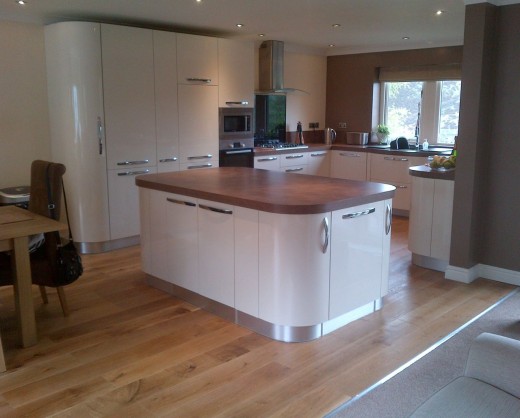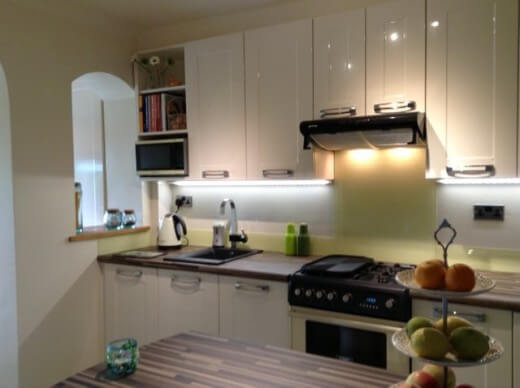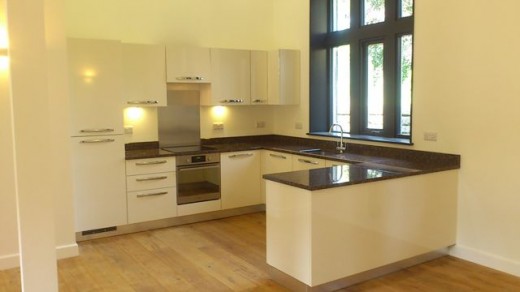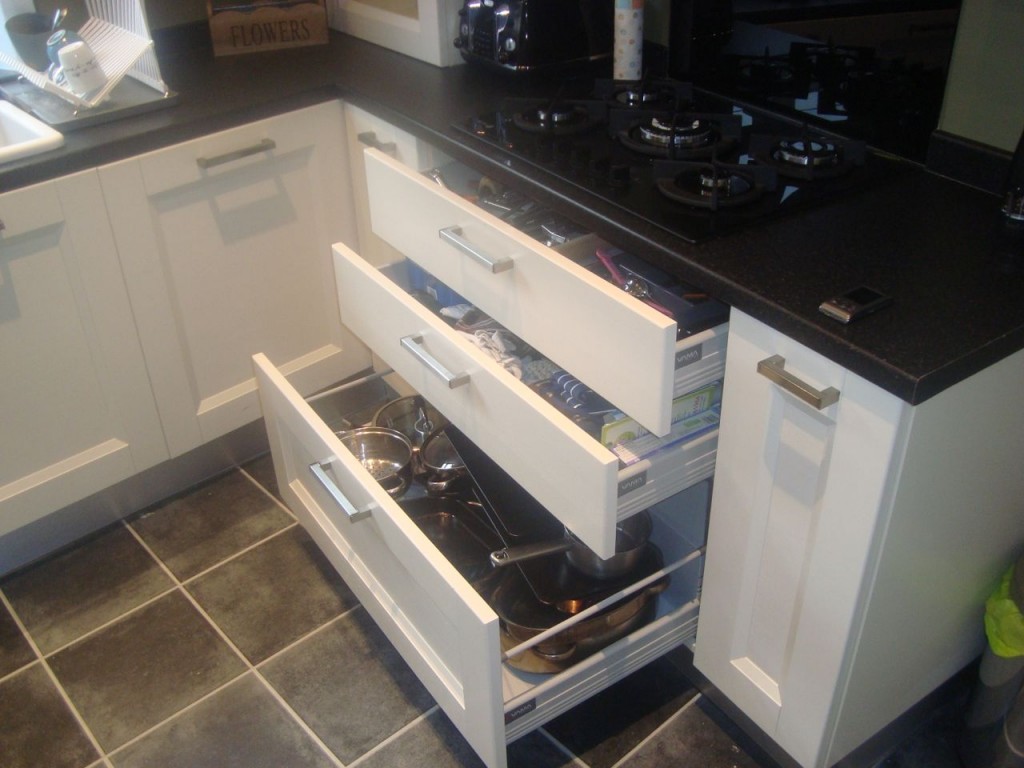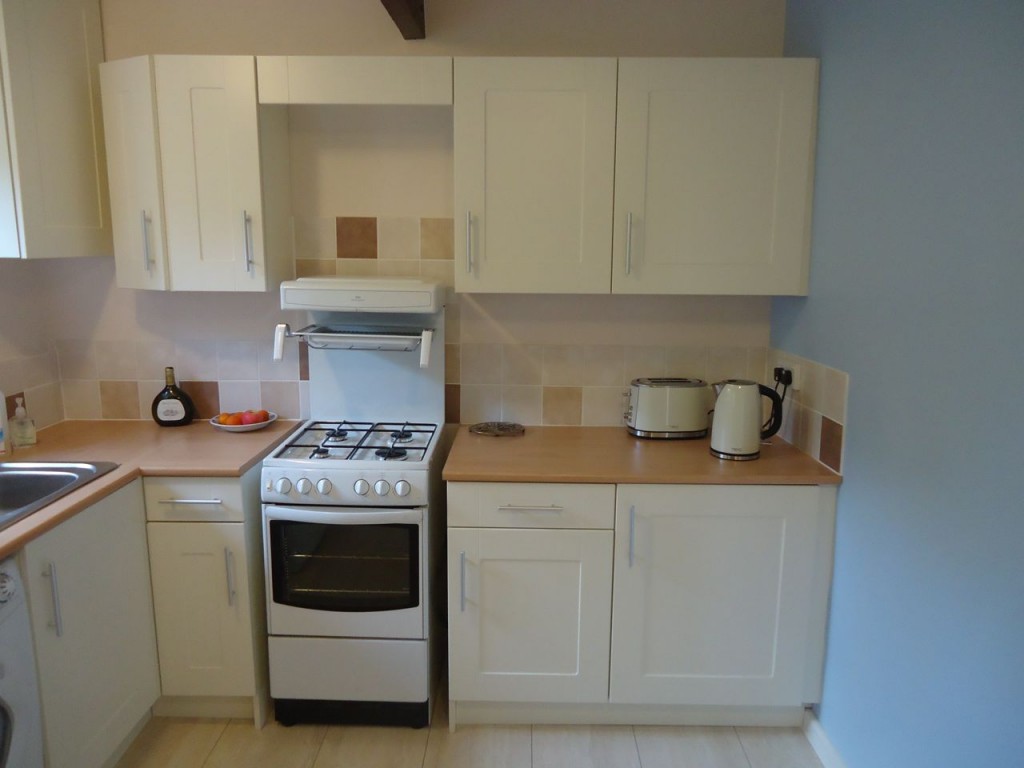Outside in!!!
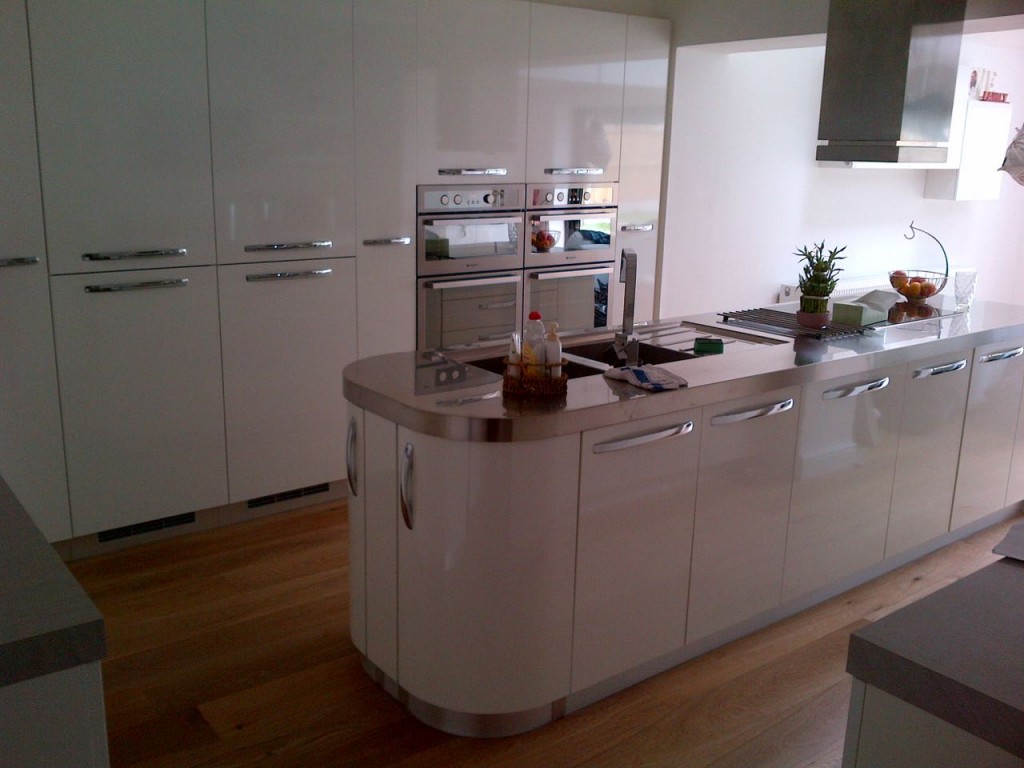
The design for this kitchen project was executed almost as soon as the architect had finished the detailed constructional drawings. The kitchen was to be the focal point of the home, the whole project involved an extensive remodelling of this 1930’s semi, in many ways it was more like dealing with a new build,…
Read more
