Pale Blue Kitchen – by Rencraft
By Linda Parker

John Stephens
SUMMER STYLING: Pale, summery blue hand painted cabinets provide a distinctive colour theme for this hand-made kitchen by Rencraft, designed by John Stephens.
John Stephens, designer, Rencraft Handmade Kitchens & Furniture had the exciting task of designing a brand new replacement kitchen for a couple who were both enthusiastic cooks – and happy to put their utensils and cooking equipment on display, rather than hiding everything away.
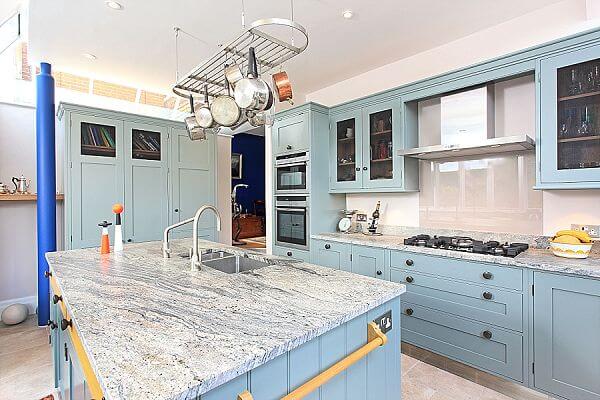
Q: What was the main outline of your brief from the client?
We were approached by a couple of keen cooks who wanted to replace their old, tired looking kitchen with a brand new one. There was only a small amount of building work going on, so we were working with an existing kitchen space leading out in to the back garden. It was important to the owners to have a large, functional island, but to still maintain and easy flow through the room and out in to the garden where they have a small seating area and a patio. As people who love to cook a big larder was also very important. Neff ovens and plenty of prep space were also high on the wish list. The couple are also keen collectors who wanted to be able to use their own accessories and pieces of art to personalize the room.
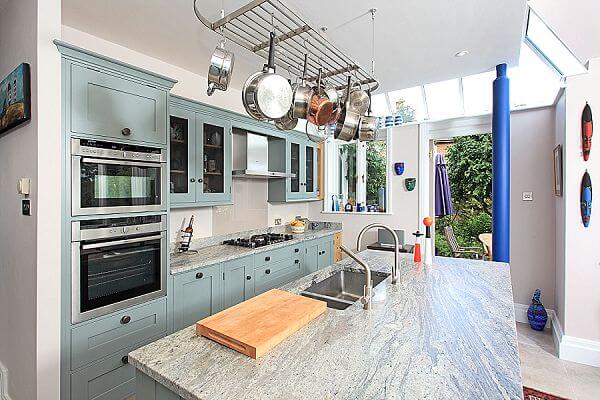
Q: How did you set about answering that brief, what were the design priorities?
There were two large supporting posts in the room which had to be considered when we were specifying the large island. We decided to turn them into a striking feature – by painting them bright, ultramarine blue. This bold use of colour complements the pale blue shade used on the cabinetry. A bespoke double door larder with a traditional marble cold shelf provides ample storage space for spices, herbs, ingredients and dried food. Our clients also decided that they wanted to keep the existing hanging utensil rack to provide easy access to pots and pans. It’s become a really interesting feature of the room. We also used mesh panels in some of the cabinet doors to help display what’s inside; this indicates that everything’s accessible in an easy and efficient manner.
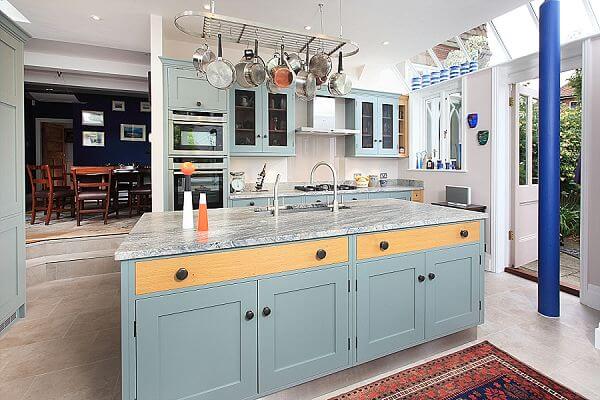
Q: How did you come to find the granite for the island?
One of the most striking features of the room is the large work surface on the island. As it was such an important part of the scheme, our clients decided to travel down to the stonemasons to hand pick the precise slab of granite that they wanted to use. The piece they chose is Piracema Satinato. It’s a stunning piece of granite that looks amazing and extremely decorative, but is also practical and functional too.
Q: Was there any building/renovation work involved?
There wasn’t any structural work as such but there was some associated prep work alongside the removal of the old kitchen. This meant everyone was easily able to visualize the space available for the new design. The step in to the back garden was also lowered as well, helping to improve the sense of flow.
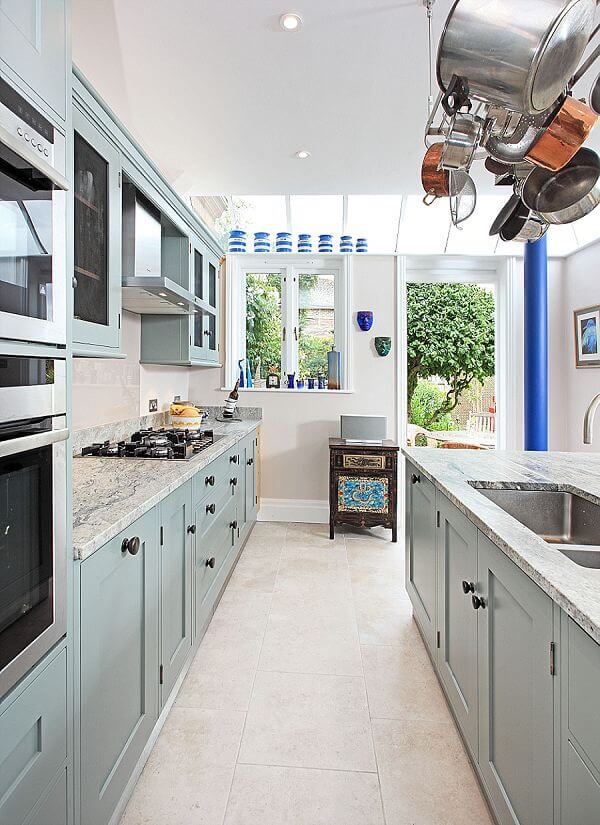
Q: What elements do you think make the scheme so successful?
While some people choose to have quite a minimalist look to their kitchens with everything neatly stored away, we love the fact that this kitchen very obviously celebrates its role within the home. Pots, pans, cookery books and storage jars are all proudly on display thanks to the hanging rack and ‘see through’ mesh doors. We’ve also used open shelving too – a trend which we have seen returning to more and more of the kitchen layouts we are creating. The large island with sink and prep area makes the act of cooking the central feature of the room, whilst the added pieces of art on display mean that our clients have a kitchen in which their personalities, and their passion for cooking and entertaining, really shines through.
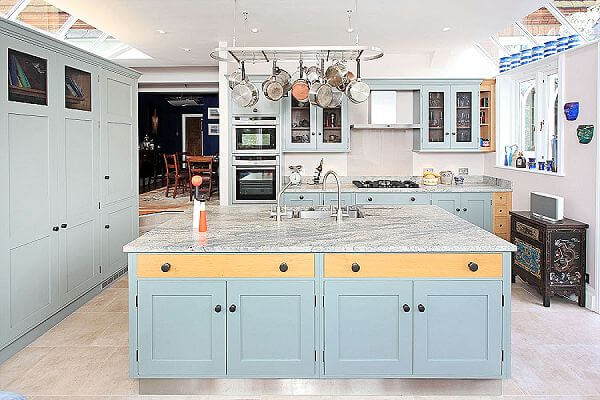
Q: Any advice for someone who may be planning a new kitchen?
It’s never too early to start thinking about the kitchen. Even if you are having building work done or still seeking planning, arrange a chat with a kitchen designer, on-site if possible. It can help to ensure that all the electricity and plumbing, the locations of radiators or windows, can be carefully thought out. Then you won’t have to compromise on your dream kitchen further down the line because of decisions that you made with your builder early on. I would also say to really think about how you use your kitchen. This particular example is great because it really does reflect the personalities and the passions of the owners. You may have young children and want a kitchen that can also have room for play or doing homework. You may love entertaining and want a sociable area with plenty of space for bar stools, you may prefer a kitchen where everything is tucked away out of view. Whatever it is you want, a bespoke handmade kitchen design from a company like Rencraft will ensure you get the right space for you.
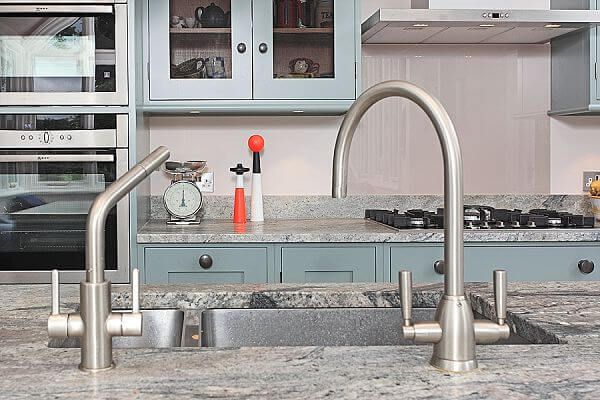
We Love: The swirl patterns on the granite work surfaces, and the bold splashes of colour, which make it a highly individual kitchen
Design by Rencraft’s John Stephens. Cabinetry is hand painted in Dulux S400 5B80G, with oak detailing and stainless steel plinths and a plain glass splash back. Rencraft Handmade Kitchens & Furniture, with showrooms in Tunbridge Wells, 01892 520730 and Sevenoaks, 01732 762682. www.rencraft.co.uk
Freezer, microwave, gas hob and chimney hood, all Neff. www.neff.co.uk
Dishwasher, Miele. www.miele.co.uk
Oberon C Spout taps by Perrin & Rowe, www.perrinandrowe.co.uk
Stainless steel sink, Franke. www.franke.co.uk







Leave a comment