Steel and stained ash kitchen by Simon Taylor Furniture
 The designer: Tony Lister at Simon Taylor Furniture (www.simon-taylor.co.uk)
The designer: Tony Lister at Simon Taylor Furniture (www.simon-taylor.co.uk)
The story: A Georgian Grade II Listed apartment in a former stately home in Berkshire was the setting for this contemporary brushed stainless steel and stained ash kitchen with stained ash dining table by Simon Taylor Furniture.
Designer Q&A:
Q) What was your brief from the client?
We were commissioned to design a contemporary kitchen and dining space in a Grade II listed Georgian property in Berkshire. Formerly a stately home dating back to 1800, the property had been previously converted into luxury apartments. The owners, a couple with three children, live in the ground floor flat, which has retained its original features throughout. When the property was originally converted, the ground floor drawing room salon had been reconfigured to become the kitchen and the owners wanted to use the same enclosed space, but to bring the look of the room completely up to date as a new contemporary kitchen diner. In direct contrast to the ornate cornicing in the original ceiling, the owners also wanted the new space to have a state-of-the-art industrial style, reminiscent of a professional restaurant kitchen.
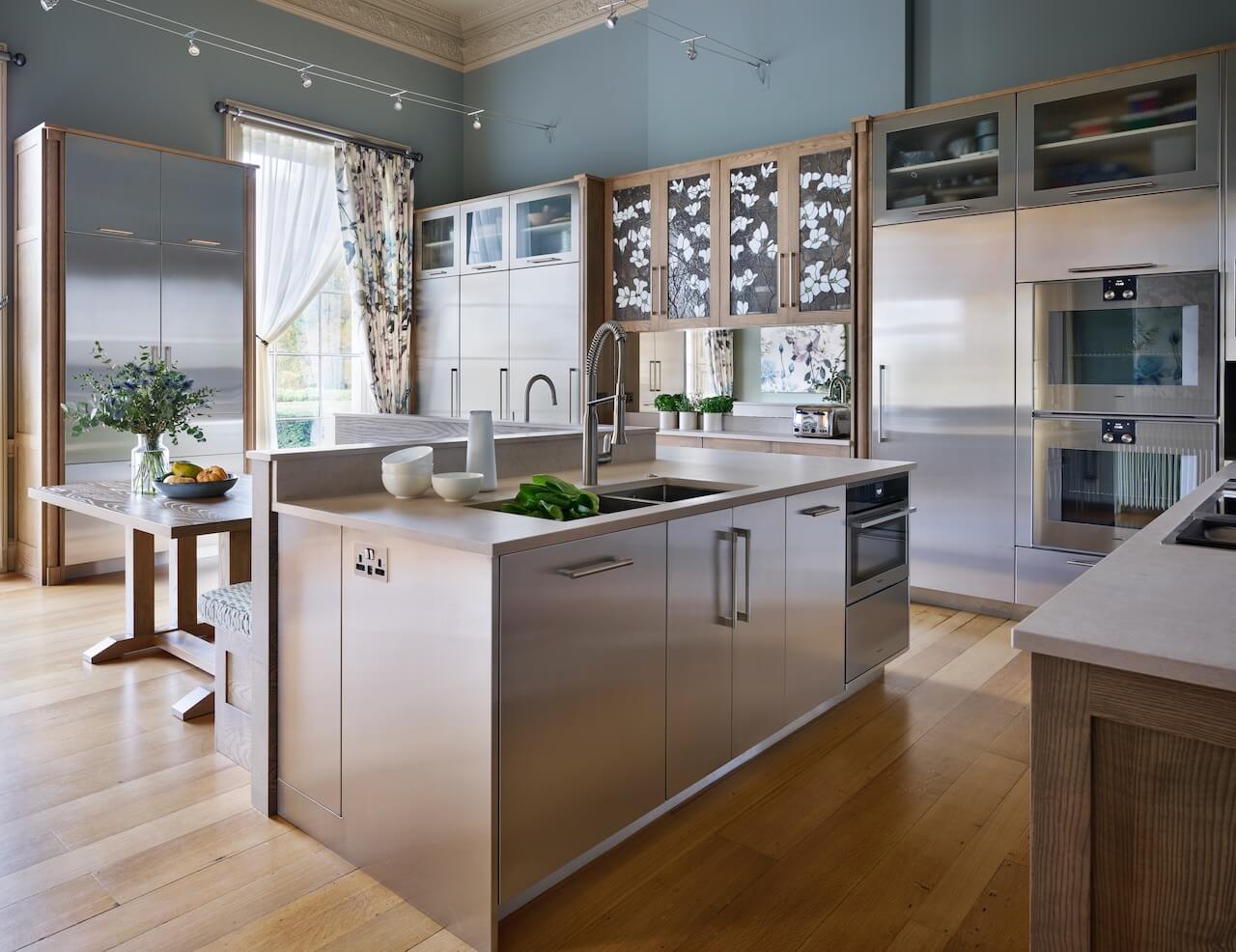
Q) How did you answer the brief?
Our challenge was to create a truly sleek kitchen design whilst softening the look of the overall space to both complement the original features and to be a comfortable family dining area. Due to the incredibly high ceilings, all the tall cabinetry had to be three metres high to fit perfectly with the perspective of the room, so all were designed with top boxes to keep non-essential items. There are also two floor to ceiling windows to the left of the room, which bring in lots of natural light and we wanted to take advantage of that so we added glass to a number of the top boxes and back lit them with LEDs and we then included bespoke artisan-created stained glass fronts to the overhead cabinet facing the door from the hallway to create an immediate impact when you walk into the kitchen. These too are backlit, so they look beautiful at night.
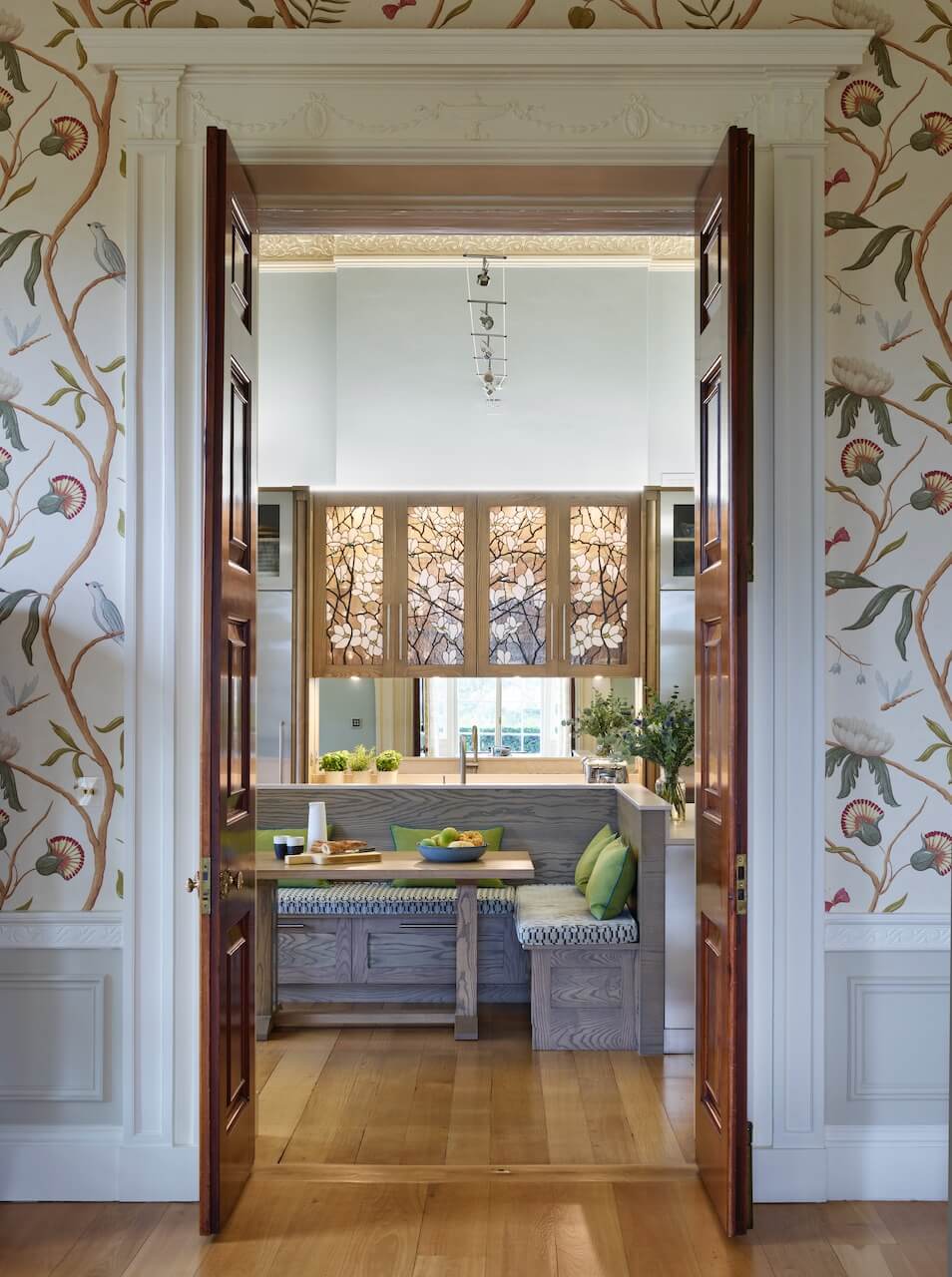
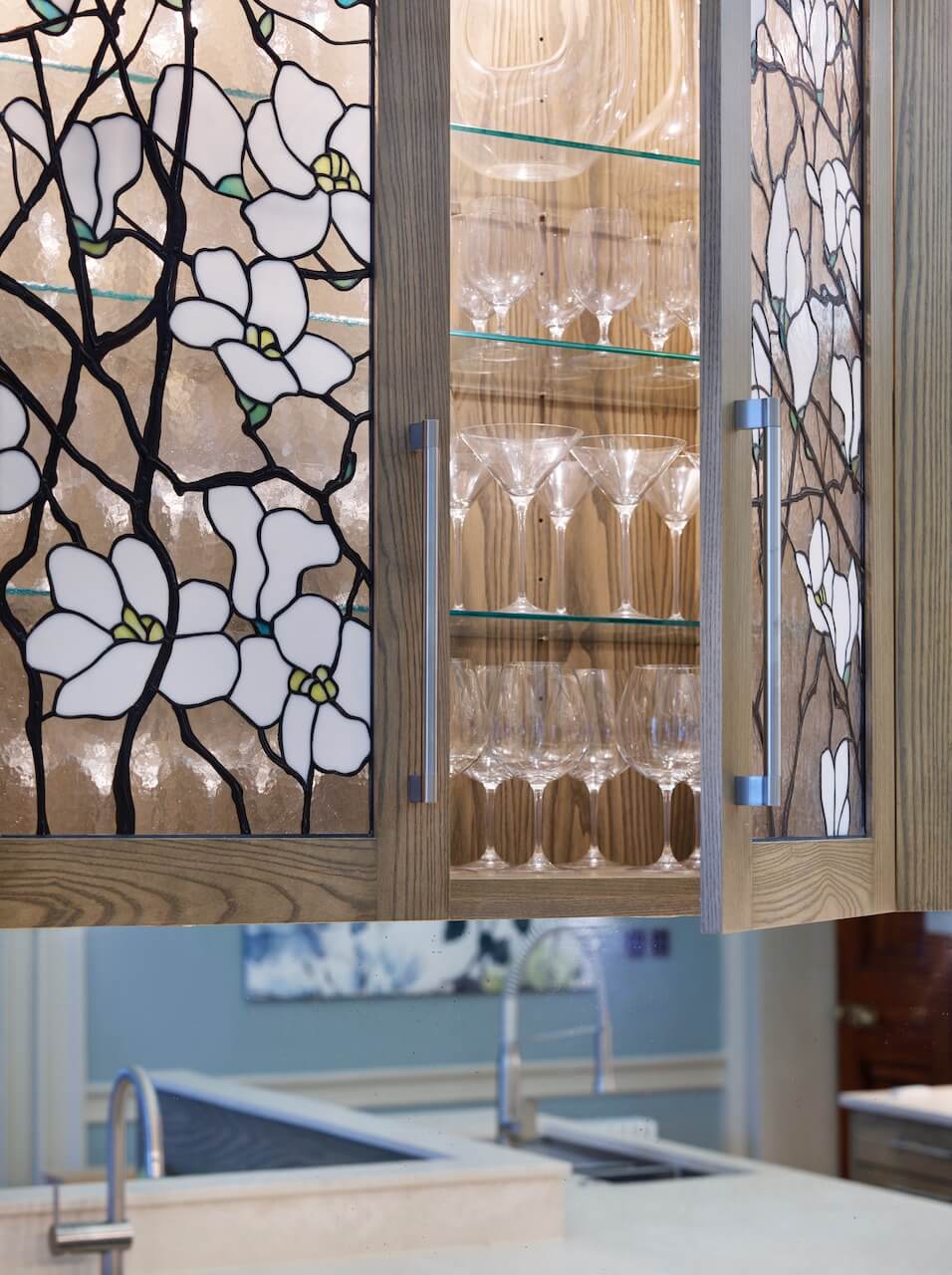
Q) Which products did you use and why?
We designed and manufactured all the tall kitchen cabinetry at our cabinet workshop using brushed anti-fingerprint steel with steel or glass fronts. Base units feature steel-fronted doors and drawers, and all have stainless steel handles as well, apart from the end cabinet, which has stained ash fronts. This complements the central dining area, which is in an L-shape with a bespoke stained ash dining table and Shaker-style seating that is attached to a long kitchen island with a Topus concrete worksurface.
Between two original floor-to-ceiling windows to the left of the room is a specially built tall steel double door bar cabinet with pocket doors at the central section that fold back into recesses to reveal a fully stocked bar and a concealed flatscreen TV. Along the industrial-style cooking run are a range of cooking appliances by Gaggenau. These include a 40cm domino gas hob and a further 40cm domino gas wok which surround a 60cm induction hob and a downdraft extractor. To the left of the surface cooking area is a tall bank of two 76cm Vario ovens in stainless steel and glass. An additional integrated microwave with matching glass-fronted warming drawer by Miele is installed under counter within the island.
Facing the door from the hallway and positioned centrally between the tall steel cabinets is the sink run featuring a stainless steel undermount sink by The 1810 Company and a tap by Grohe with an integrated dishwasher by Miele in the units beneath. Directly above is an antique mirror splashback beneath to reflect the natural light in the room, and above that is a stained ash overhead cupboard to accommodate all glasses and stemware. This features four stained glass panels designed by Simon Taylor Furniture, which are inspired by the works of Louis Comfort Tiffany from the Art Nouveau period.
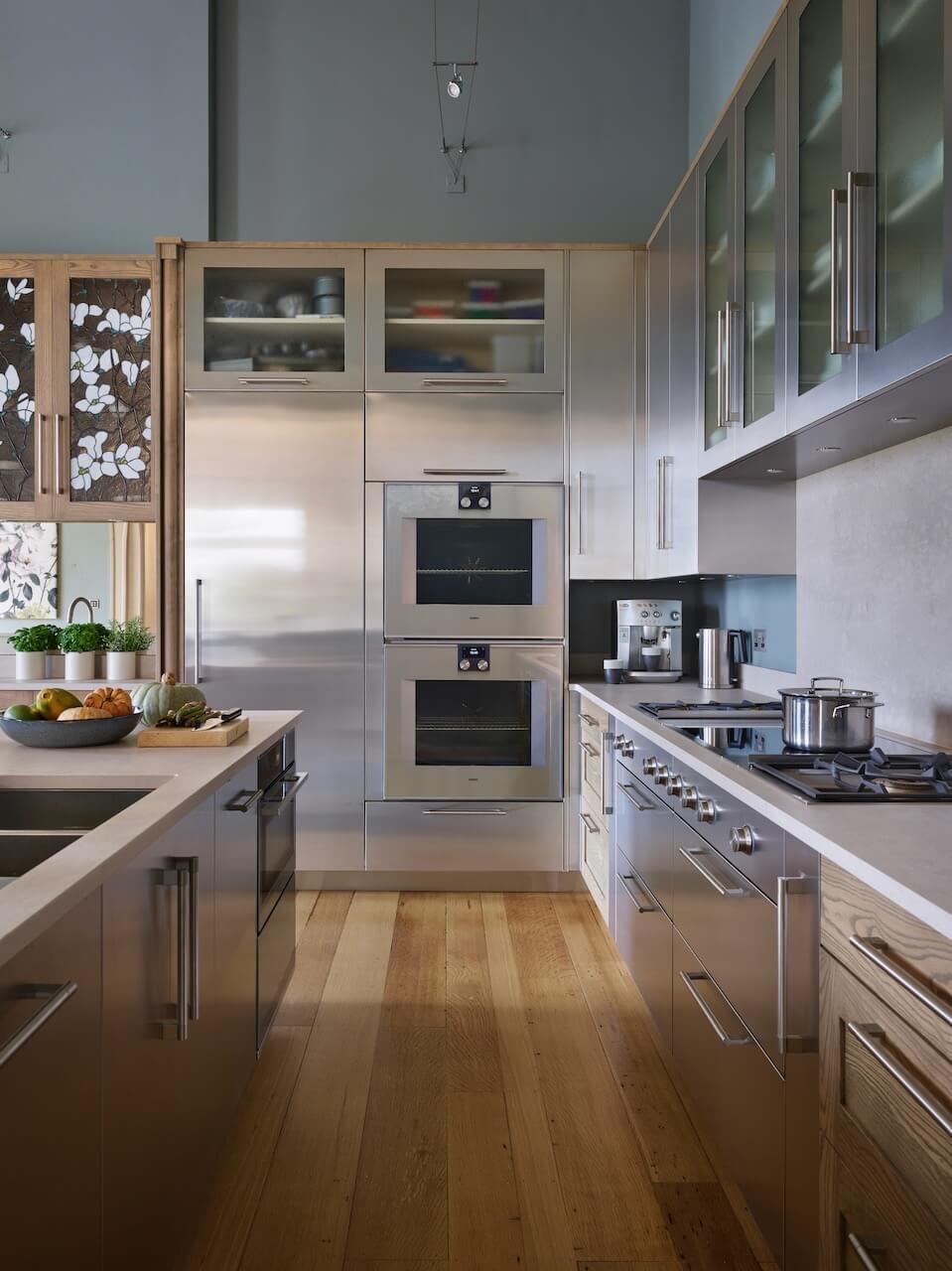
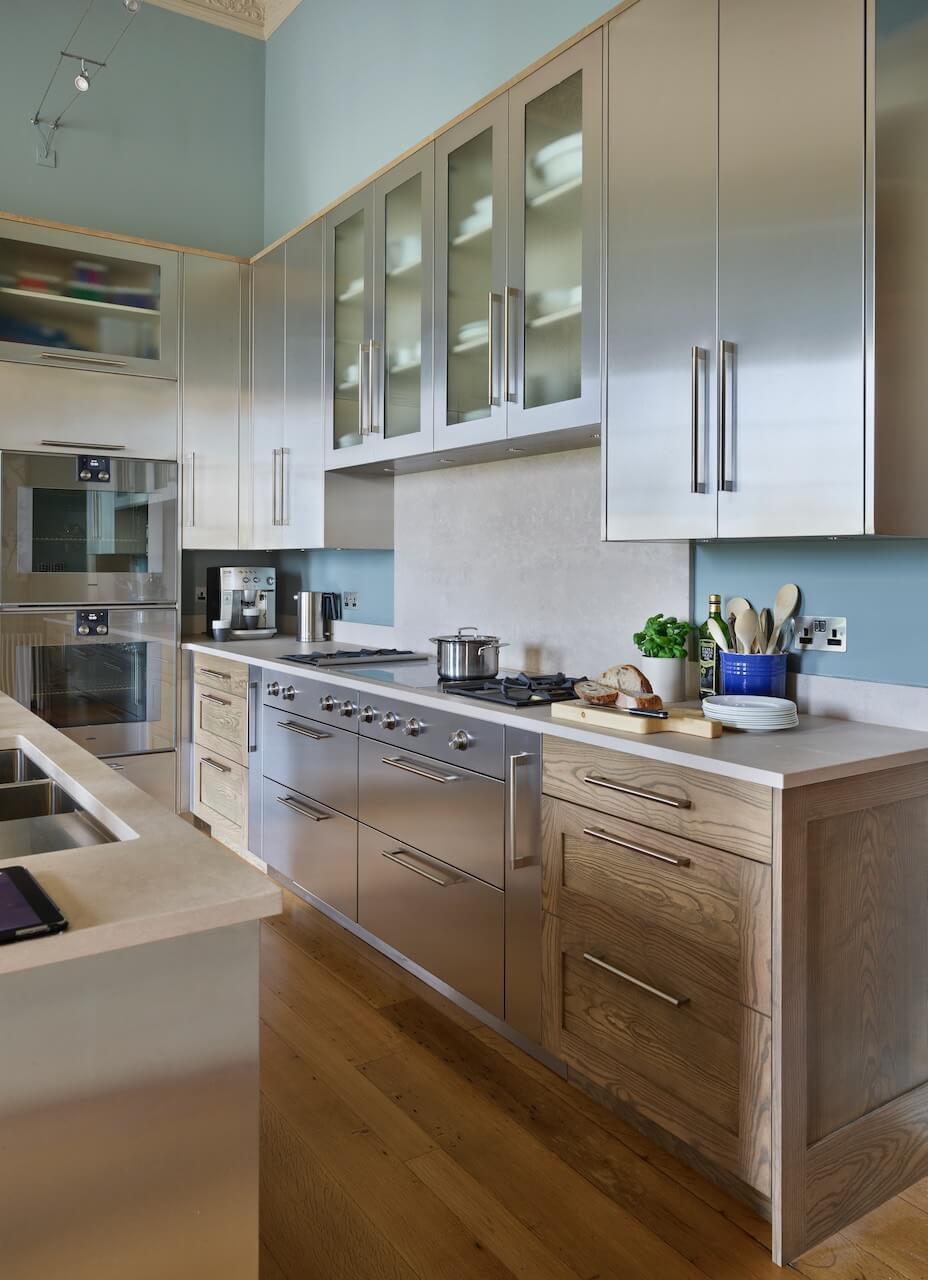
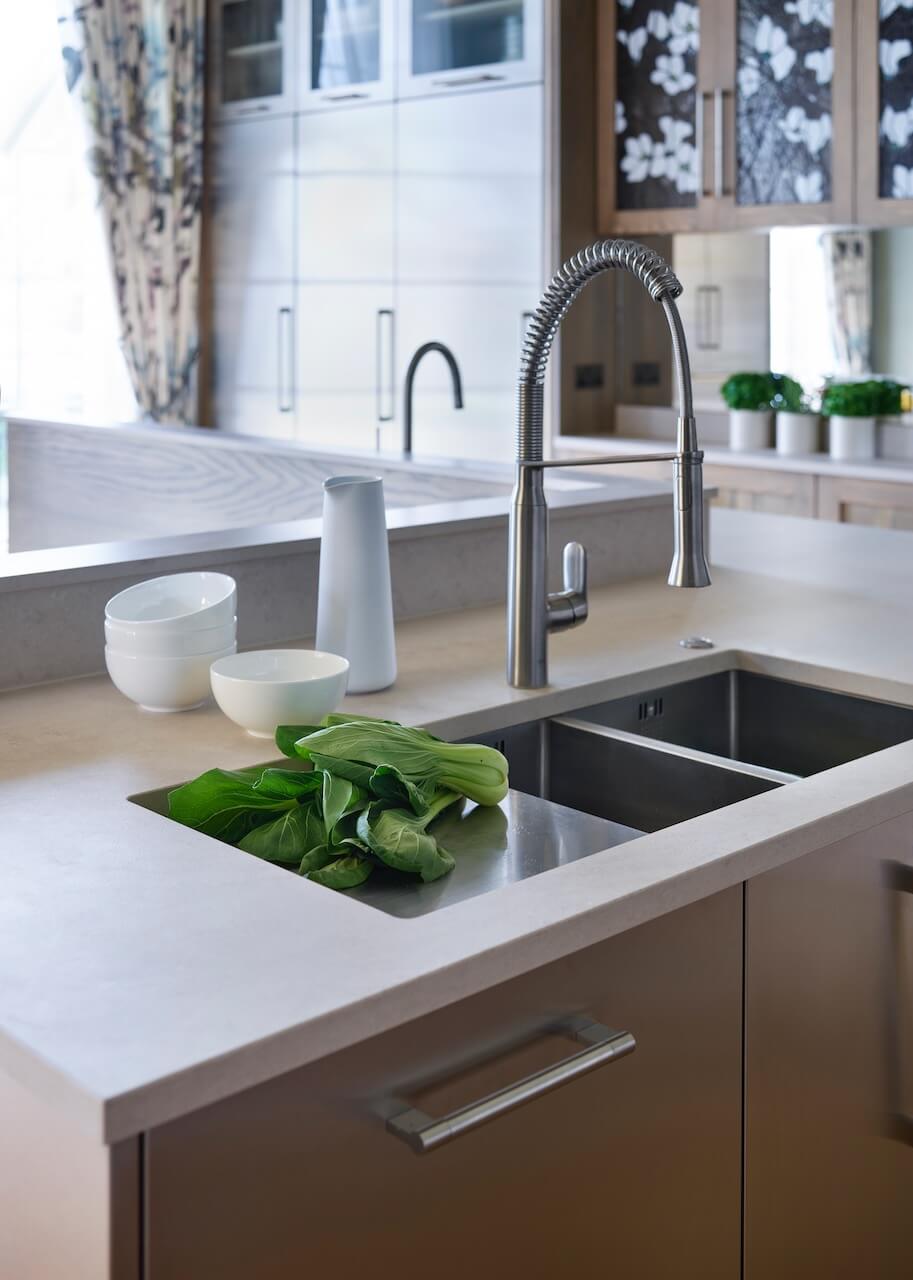
Q) What elements do you think make the scheme so successful?
The stark contrast between the stunning original features and the industrial styling ensures that this kitchen has real wow factor when you enter the room. However, it is all perfectly zoned into preparation, cooking and socialising areas, making it exceptionally functional. The ultra-tall cabinetry is fantastic for storage, but my favourite part is the bespoke bar dresser with pocket doors that is situated opposite the seating area that opens up so the family can watch TV while eating, or it can remain closed for more formal occasions.
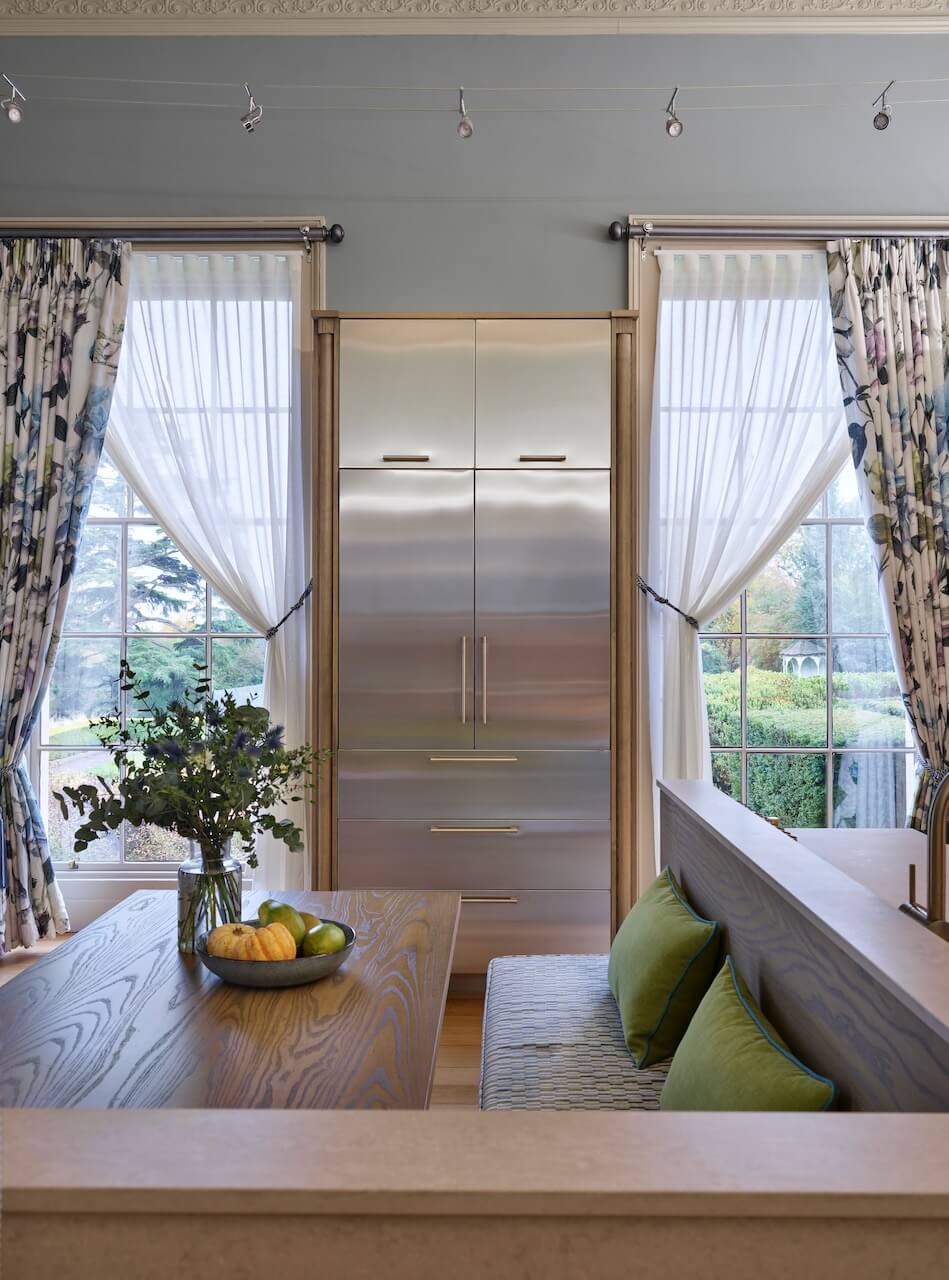
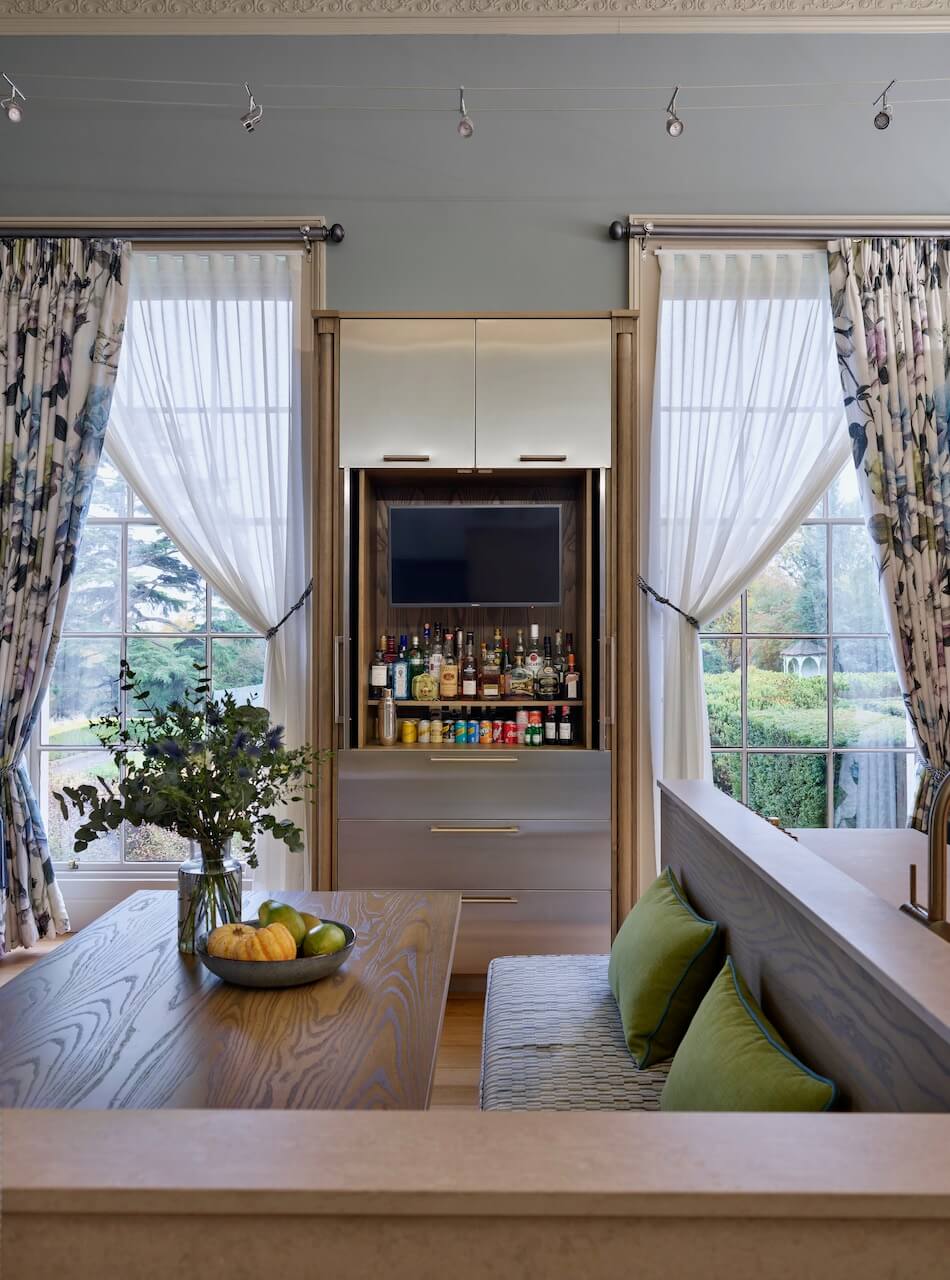
Q) Any advice for someone who may be planning a new kitchen?
If you are planning a kitchen in a property with unusual architectural features, always talk to a bespoke kitchen specialist because it is likely that in order to fit perfectly within the space the size of the furniture will not conform to standard dimensions. An off-the-shelf kitchen with standard dimensions can often look out of place in a larger area or in a room with very high ceilings.
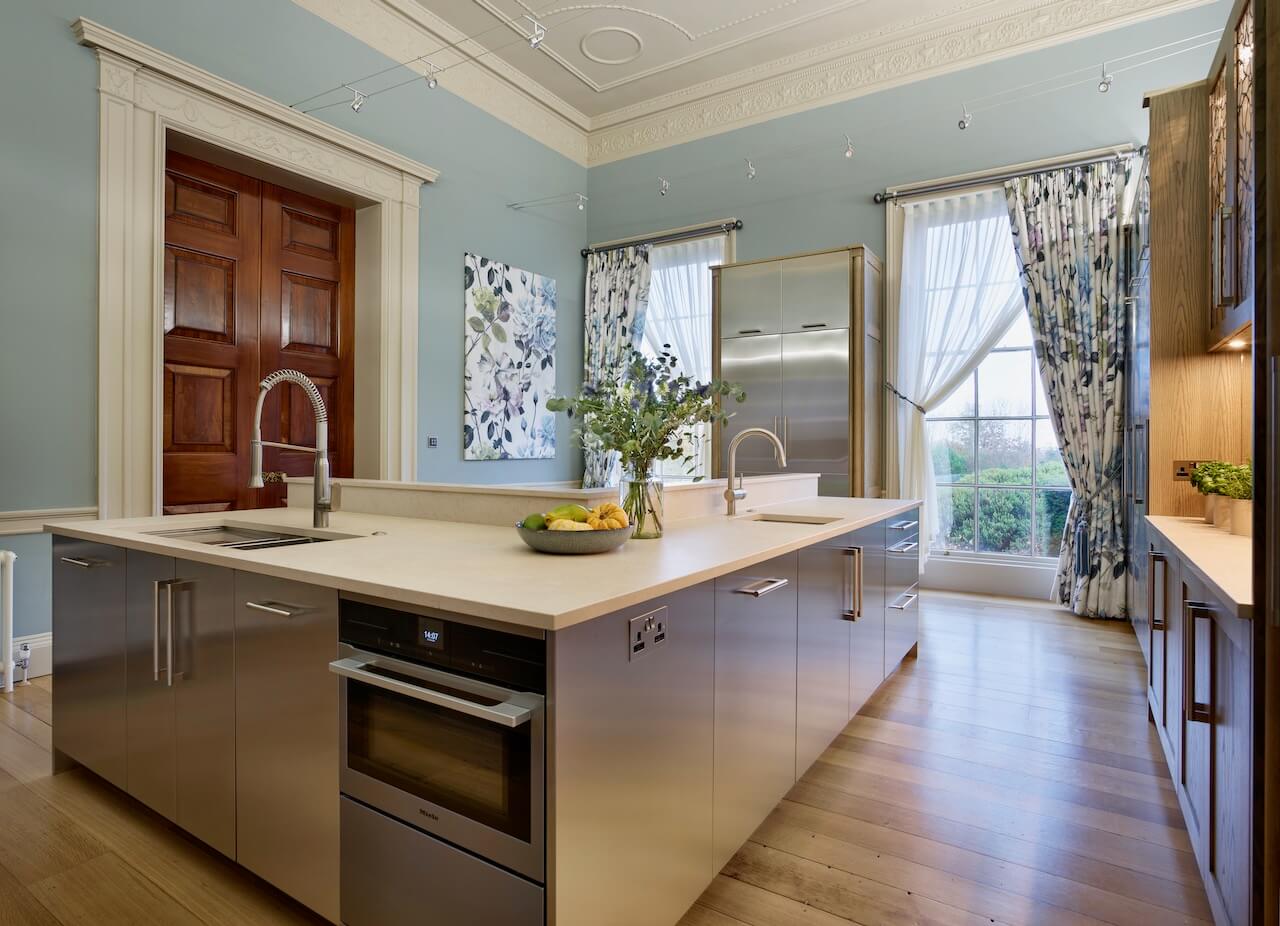 The details:
The details:
Topus Concrete worktops by Caesarstone, www.caesarstone.co.uk
Appliances by Gaggenau and Miele, www.gaggenau.com and www.miele.co.uk
Sink by The 1810 Company, www.the1810company.co.uk
Taps by Grohe, www.grohe.co.uk
Hayley loves: how imaginative this design is. It really does manage to successfully bring a period property bang up to date while still remaining sympathetic to the original features of the room.

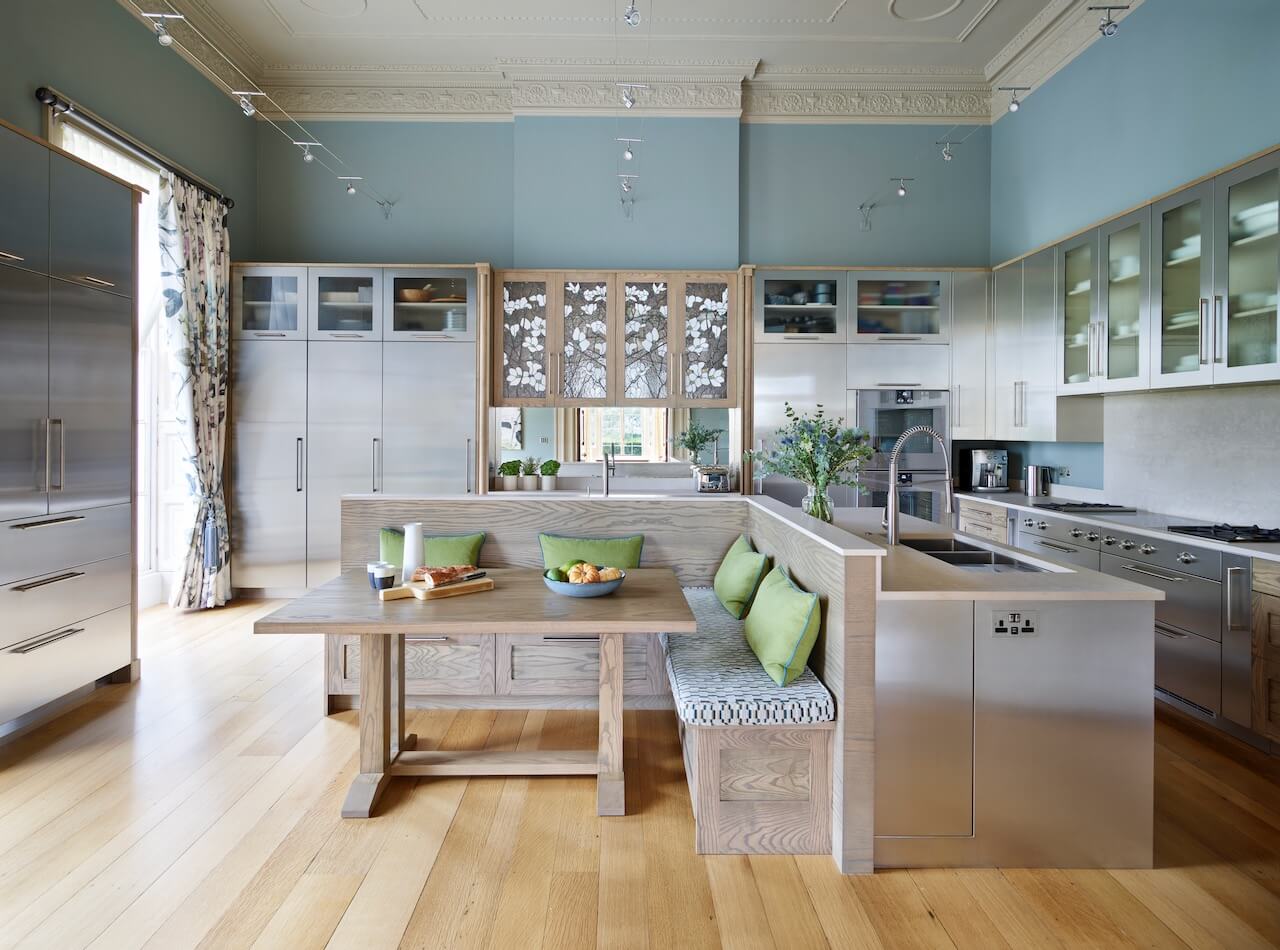






Leave a comment