The dramatic farmyard conversion kitchen by Inglis Hall, featuring a spectacular Caesarstone work surface
By Linda Parker
 This striking conversion was once a commercial chicken shed, and has been transformed into a single storey contemporary barn with dark cladding.
This striking conversion was once a commercial chicken shed, and has been transformed into a single storey contemporary barn with dark cladding.
Jay Powell, Design Project Manager, Inglis Hall, gives us some of the background on this remarkable kitchen project. Jonathan Stanley, VP of Marketing & Customer Service at Caesarstone also comments on their involvement…
Jay Powell, Inglish Hall, replies:
Q: What were the stand-out priorities in your brief from the client?
Our clients had very precise requirements and were aiming for a high element of perfection. Our challenge was to breathe life and texture into an enormous, vaulted, cathedral-like space that as a derelict poultry shed, had no pre-existing character of it’s own. It was a complete challenge which we saw as an opportunity. The building had strong features and good bones. It had scale and light – lots of soft and wonderful light which we wanted to take advantage of.
Q: How did you set about answering that brief?
We had a remit to subdivide this ‘open landscape’ into precise working parts that allowed the family to live their lives with convenience and flexibility. Each part had to be hard-working. Eye-catching sliding doors would separate the utility and main kitchen space. There would be a boot-room that could cope with the muddy realities of woodland walking, dogs, and all the necessary countryside paraphernalia. We created a walk-in pantry with open oak slatted shelving and yards upon yards of open storage space. Everything was designed to be visible, easily accessible and beautifully convenient to use.
Q: Explain the reasons behind the choices of cabinetry and work surfaces…
We used Richlite, which is one of our preferred textures, thanks to its understated effect. It’s versatile, extremely durable, made from paper and thermosetting resin. We also used three types of oak; Raw Band-Sawn Oak and Blackened Band-Sawn Oak, along with Mid-Century Oak.
Q: What is the history of this new home?
It’s an architect-designed newly built home that has been built to replace the derelict chicken sheds. It has an exoskeletal steel frame, a wall of glass overlooking the garden, and a huge veranda with a jettied roof. The Inglis Hall team designed the kitchen and utility, boot-room areas, as well as the all the internal doors, which bring warmth, texture and cohesion to the spacious hallway and main entryway. It’s hidden down a tapering lane, and has woodland views from every aspect. The transformation is astonishing; tractors have made way for electric charging points and there is a collection of sports cars in the driveway …
Q: What design elements do you think make the scheme so successful?
The commitment and vision our clients had meant that we could explore the character of the building, allowing it to evolve and take on a personality entirely it’s own. The joiners island is special, taking it’s name from our own style of workshop joiners benches. It’s sturdy, solid and honest, with pegged mortice and tenon construction. The Cosmic Black Quartz surface ties the scheme together colour-wise, whilst providing a beautiful entertaining space. The burnished brass handles on the blackened sawn-oak back wall are particularly striking. The run of glazed cabinetry has fluted glass doors, held in place by lambs-tongue mouldings.
Q: What elements make this kitchen area stand out from the crowd?
Our mission is to put the craft element back into contemporary kitchens, we think of it as using contemporary materials to meet modern craft skills. Our joinery skills bridge these two worlds. It’s always the details that matter, such as the mortice and tenon construction, the burnished brass handles and the way that some of the important features are actually hidden away.
We also spoke to Jonathan Stanley, VP of Marketing & Customer Service at Caesarstone, regarding their involvement in this project.
Q: What was your involvement with this new project?
We provided the Topus Concrete 4023 worktops for the sink run in this beautifully designed kitchen. Our surfaces were chosen to complement Inglis Hall’s refined material palette, mixing with the project’s balance of natural textures and contemporary finishes.
Q: How did your team advise regarding the choice of product/colour?
The design direction was led by Inglis Hall in collaboration with the homeowners, Louise and Tony. Topus Concrete 4023 was selected for its ability to bring warmth and subtle texture to the space, aligning with the project’s emphasis on high-quality, tactile materials.
Q: What do you think is particularly outstanding about the choice of Topus Concrete 4023 for this particular project?
Topus Concrete is an inspired choice for this kitchen, enhancing the overall warmth and organic feel of the space. Its soft, blush-toned concrete aesthetic pairs beautifully with the band-sawn oak cabinetry and antique brass detailing. Beyond its visual appeal, it offers exceptional durability, making it ideal for a hardworking kitchen environment. Its non-porous nature makes it highly resistant to stains, mould, and bacteria – an essential feature for a hygienic kitchen. Unlike natural stone, it requires no sealing or special treatments, and routine cleaning with mild soap and water is enough to maintain its pristine appearance. Combining durability, low maintenance, and a timeless aesthetic, 4023 Topus Concrete is a smart investment for any family kitchen, delivering both beauty and long-lasting performance.
Kitchen by Inglis Hall, Tel 01273 486177, follow the team on Instagram @inglis_hall
Carcasses in Oak Veneered Lacquered Birch Ply, Doors in Richlite, Raw Band-Sawn Oak, Blackened Hand-Sawn Oak and Mid Century Oak.
All appliances, including Dish Drawers, Steam Oven, Teppanyaki and Wine Fridge, Fisher & Paykel
Extractor, Westin
Taps, Fusion Round in Patinated Brass, Quooker
Brass Handles, Edgbaston, Armac Martin
Photography, Leigh Simpson

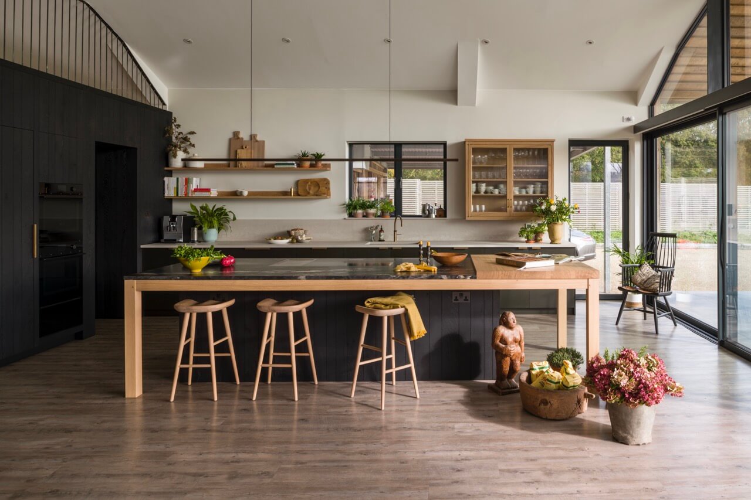
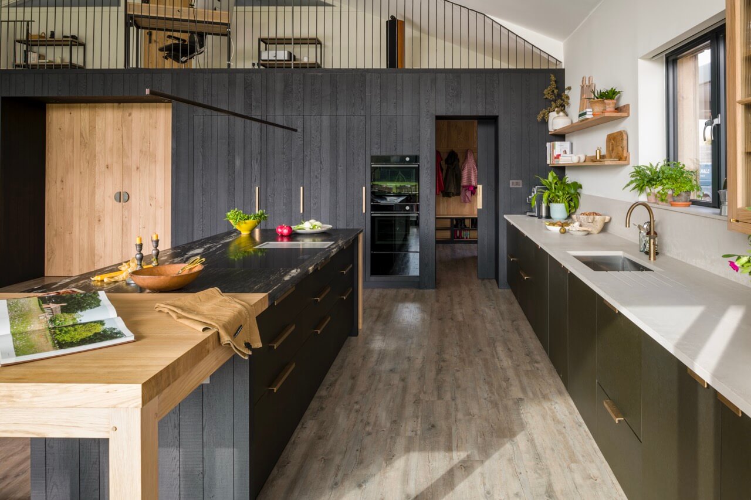
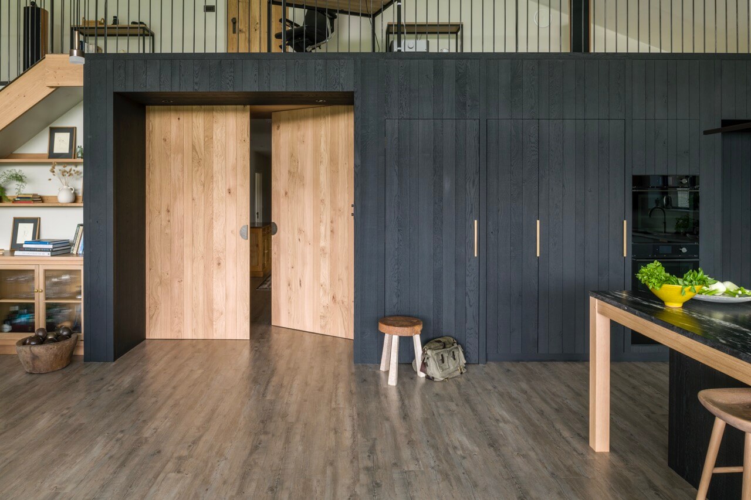
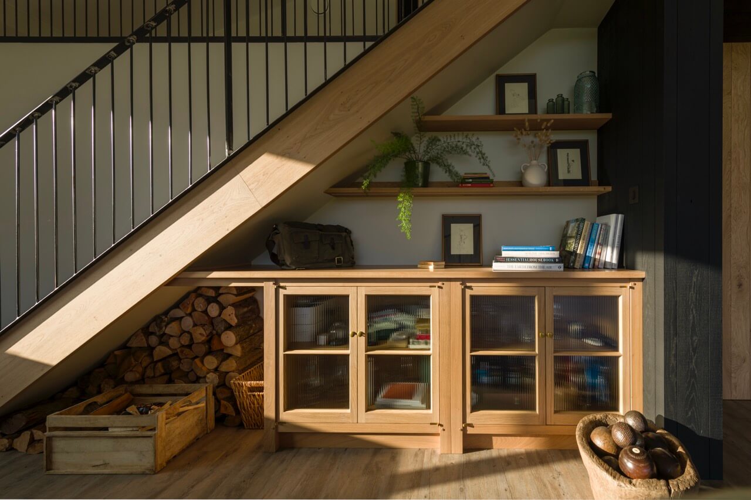
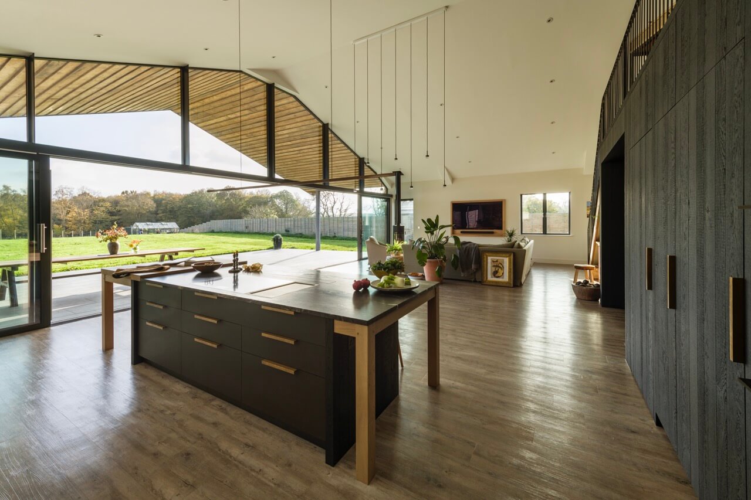

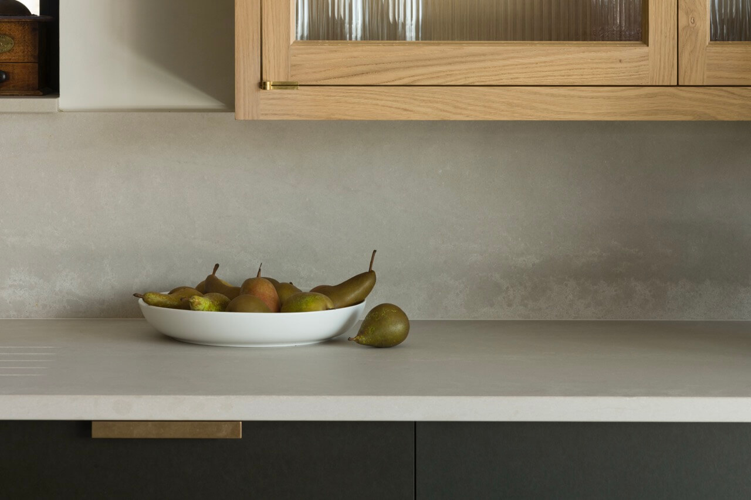
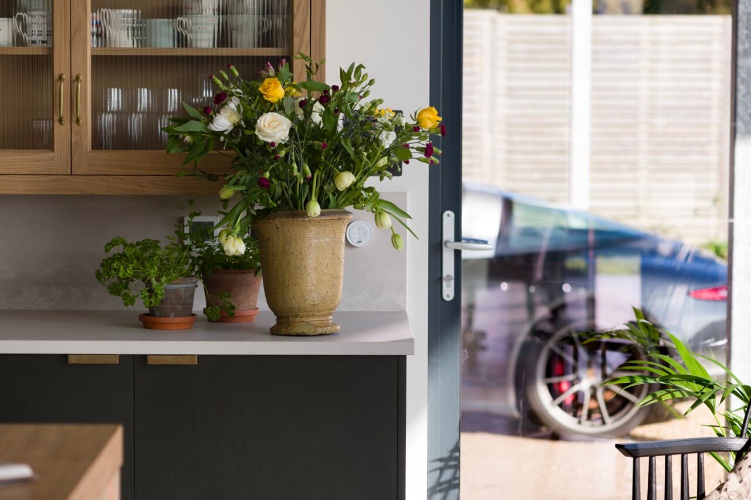
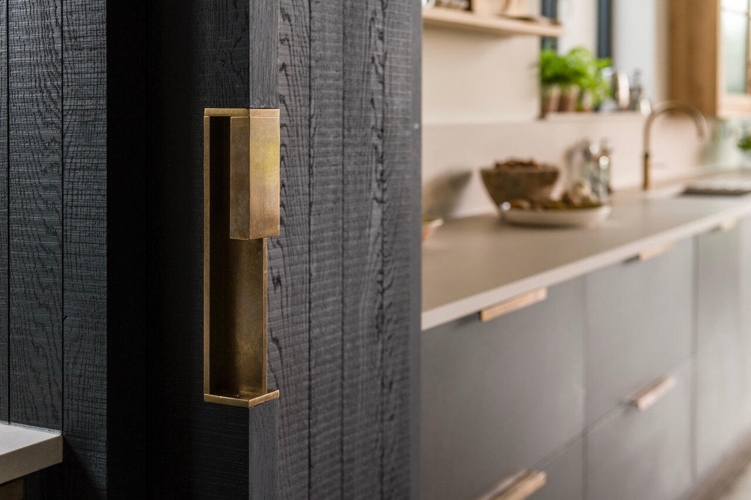
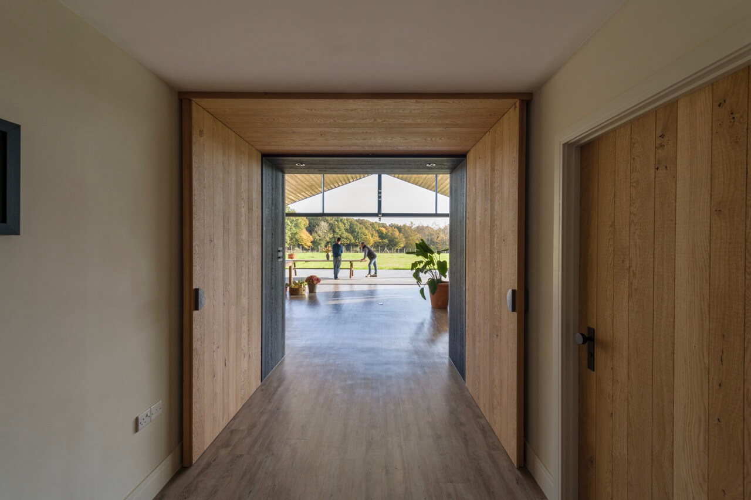
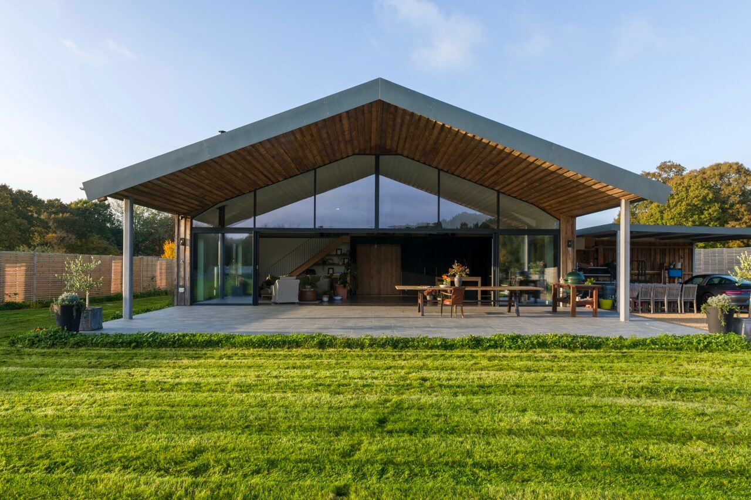






Leave a comment