A Warm And Friendly Open-Plan Family Kitchen By Hux London
By Linda Parker
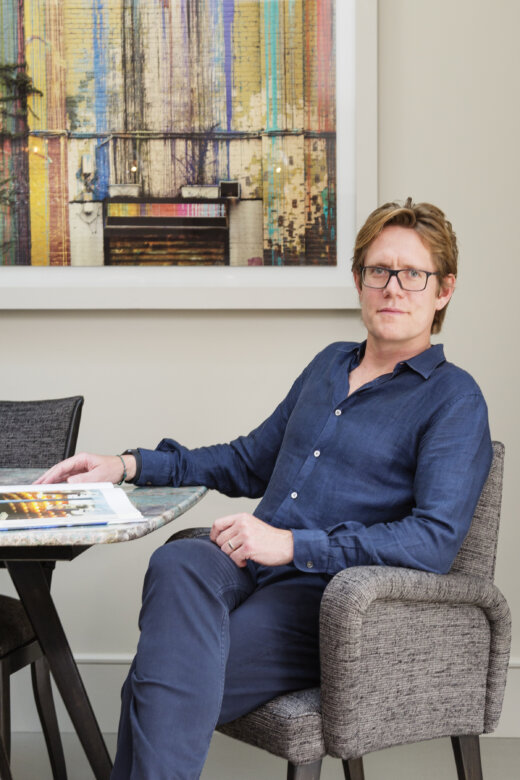 HUX specialises in bespoke kitchens and whole-house joinery projects, designing everything from kitchens to wardrobes, panelling, media units and libraries.
HUX specialises in bespoke kitchens and whole-house joinery projects, designing everything from kitchens to wardrobes, panelling, media units and libraries.
Felix Milns, Founder, HUX London, was asked to design an open-plan family kitchen that was required to be perfectly suited to a family with young children and at the same time would double-up as an elegant entertaining space.
Here he outlines his approach and the successful results …
Q: What were your clients’ main priorities for their new kitchen?
Our clients sought a warm, open-plan family kitchen that would seamlessly cater to the needs of their young children whilst serving as an elegant space for entertaining. They envisioned a design that celebrated their South African heritage, and were keen for this everyday space to be flexible. They wanted it to be elevated and refined for entertaining, but also functional and flexible for family living – with plenty of storage space was vital.
Q: How did you set about answering that brief? Did you work to a specific budget?
We introduced a rich, warm, and welcoming material palette that reflects the family’s heritage while establishing a natural connection to the garden, which is immediately accessible from the kitchen. The layout was designed with sociability in mind, it is an open-plan space anchored by a central kitchen island. Integrated into the island is a lower-level seating area, allowing family members to gather comfortably, so the children can tackle homework whilst the parents cook a meal together. This seating also comes into its own when entertaining, offering a relaxed, inviting place for guests to sit back and linger. Ample storage is built into the wider kitchen, including an open-door pantry cupboard to support busy family life and an illuminated, glass-fronted wine display that enhances the space for entertaining and social gatherings. As with all our projects, a clear budget is established from the outset. This is essential to ensure transparency and alignment between all parties.
Q: Explain the reasons behind the choices for cabinetry and work surfaces …
The beautiful, tactile palette of natural materials grounds the space and refined brass detailing frames the timber elements. I felt that adding a tailored finish elevates the overall aesthetic and introduces a layer of design intrigue. A thoughtful mix of open and closed shelving provides ample storage, concealing everyday clutter and high-level cabinets house less frequently used items. A bespoke ladder on wheels offers both functional access and a charming, characterful detail that serves as a conversation piece. Meanwhile, lower-level open shelving is used to display treasured objets d’art, adding a personal curated touch to the space.
Q: What building and architectural work was involved – is it a completely new space?
This kitchen was redesigned using the existing footprint. Through careful planning and precise design adjustments the space was transformed into an open-plan kitchen that feels light, airy, and connected. The new layout optimises the available square footage, improving both the function and flow of the space. The strategic placement of large windows and glass doors allows natural light to flood the kitchen, creating an inviting, airy atmosphere and natural link to the garden and exterior.
Q: What design elements do you think make the scheme so successful?
The striking and versatile kitchen island is undeniably the hero of the space. Expertly crafted from a mix of reeded timber, stone, and brass, it has a monolithic, sculptural presence. Thoughtful and witty additions, such as the bespoke ladder, and elegant details like the backlit wine fridge elevate the kitchen beyond the everyday, transforming it into something imaginative and full of storytelling.
Q: Can you give us details of the storage facilities – what features you chose and how they make this project successful ?
Quality storage is a cornerstone of any well-designed kitchen, and in all our projects we focus on integrating smart, versatile solutions that enhance both functionality and personal expression. In this space, a generous footprint and soaring ceilings provided the perfect canvas for a thoughtfully tailored design. We maximised the vertical space by incorporating cabinetry at easily accessible lower levels as well as higher elevations, ideal for storing items used less frequently. One of the standout features in this kitchen is the hidden pantry – a sleek, custom-designed space that neatly houses everyday essentials. This discreet yet highly functional element is a hallmark of a truly bespoke kitchen. It offers storage that fits seamlessly into daily life whilst keeping surfaces clean and clutter-free.
Q: What elements make this layout stand out from the crowd?
Our design solution centered around a grounding and show-stopping kitchen island, which became the heart of the open-plan space. It is positioned to offer views of both the garden and the living area, and serves as a functional focal point. It brings together the interior and exterior elements seamlessly. By placing the hob on the kitchen island, we created an incredibly social space that is extremely practical for both a family and social life. For added practicality, we also added an integrated sink and a beautifully designed breakfast bar, set slightly lower than the main countertop for a striking waterfall effect.
Q: What is your best advice for someone who is planning a new kitchen, what should they look at and think about?
Designing and commissioning a kitchen can feel overwhelming at first, especially when you’re faced with detailed plans, technical terms and blueprints. It’s crucial not to rush this stage. Thoughtful planning lays the foundation for a space that truly works for you and your lifestyle. Ask your designer as many questions as you need to, it’s important to understand all aspects and implications of the design.
Q: What is your favourite feature or facility to include within one of your projects?
When it comes to the most successful bespoke kitchens it’s not just what it looks like on the outside, it’s what is inside that also counts. We design intricate larders, spice drawers, and smart storage solutions and have access to a huge range of market-leading suppliers of internal storage inserts that allow us to customise every inch of available storage to our clients’ needs. A personal favourite of mine is the kitchen pantry, as this can be completely customised to the homeowners’ tastes, quite literally – it is interesting as no two kitchen pantries are ever really the same. All our cabinet hinges and drawer systems are by Blum.
Q: Do you have any trend predictions going into 2026?
We’ve started to see a design shift where spaces that were once overlooked are now being crafted with the same care and attention as the rest of the home. One such space is the utility room, which we at HUX London have reimagined as the ‘Beautility’ room. This new approach transforms the once-humble utility room into a beautifully considered space that’s no longer hidden away or purely practical. Proof that even the most hard-working areas of the home can be both highly efficient and visually inspiring.
Kitchen project by HUX London, with Reeded Panel doors in Stained Oak. Design Studio and Workshop, Unit 1, Penn Street Works, Penn Street, HP7 0FA. Tel: 020 8577 4500; E: enquiries@hux-london.co.uk Follow the team on Instagram @huxlondon
Island in Sensa Platino by Cosentino
Appliances are Gaggenau and Fisher & Paykel

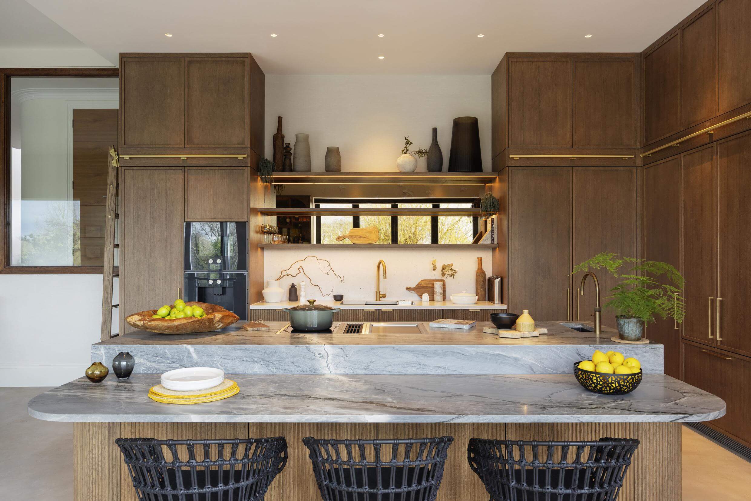
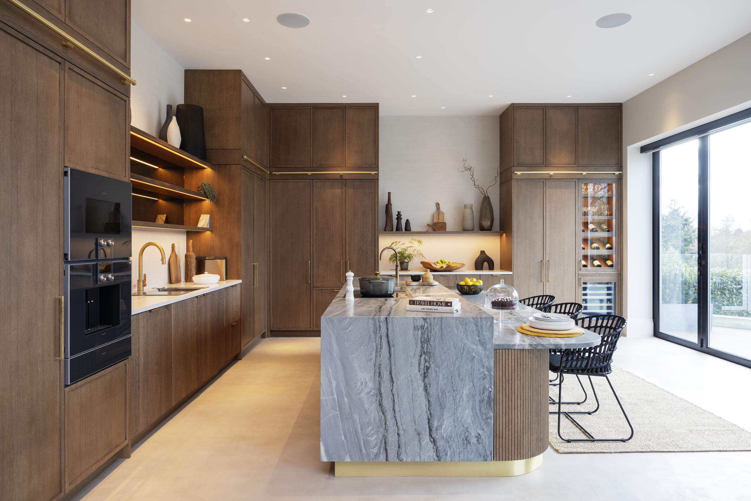

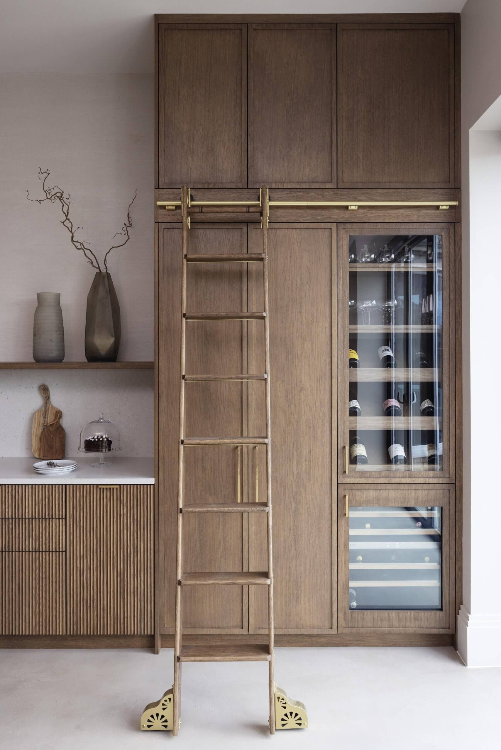
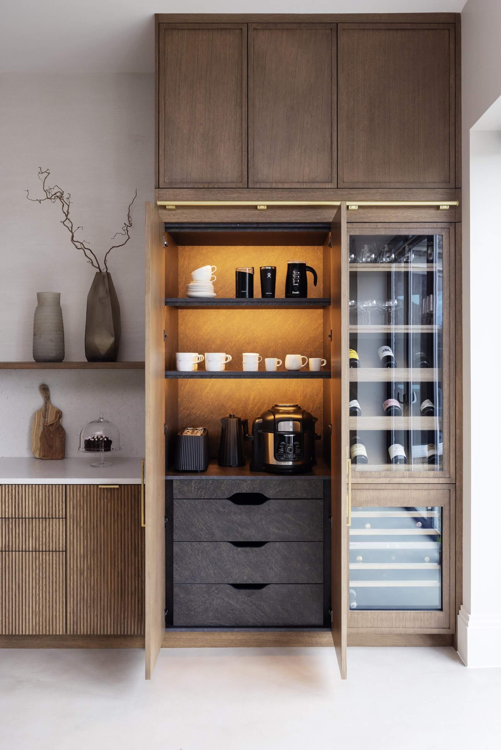
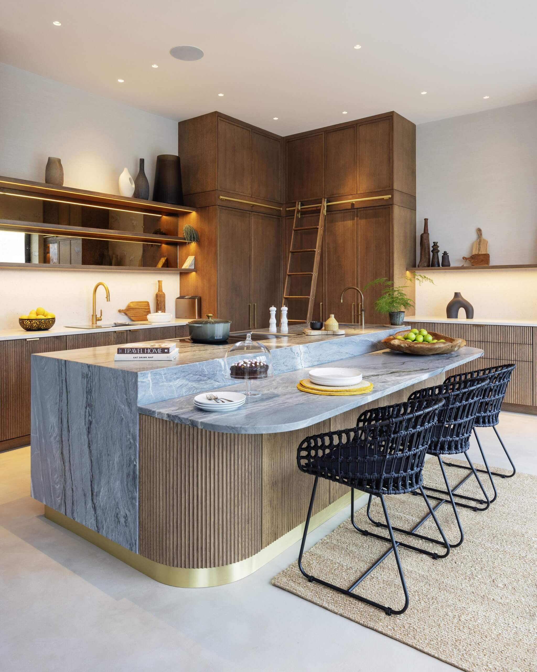

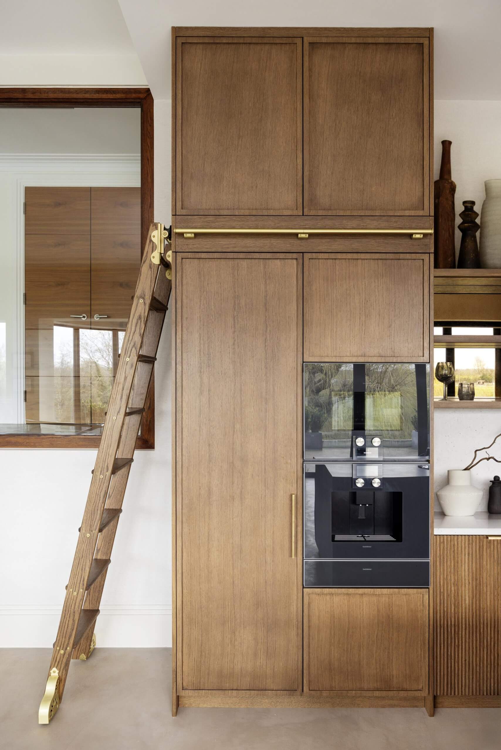
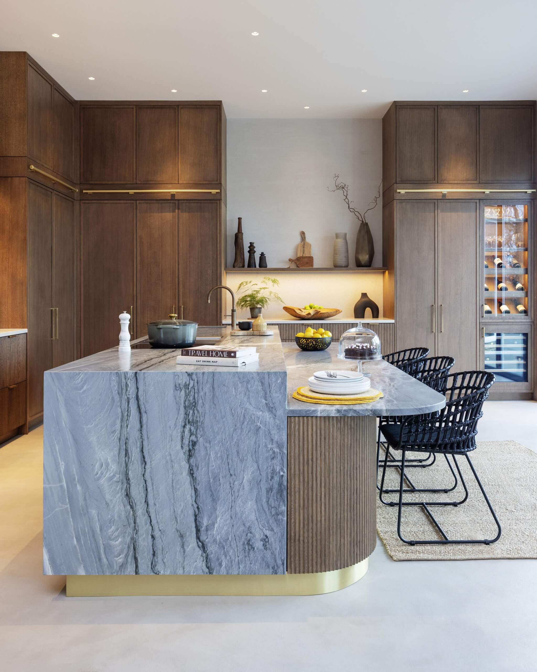
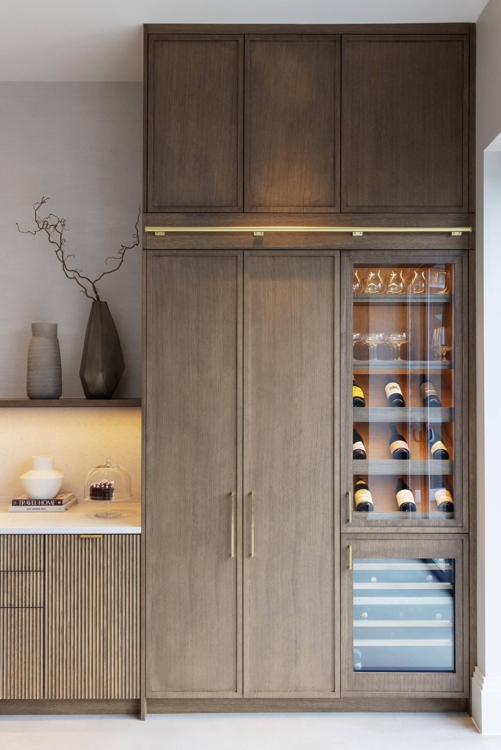
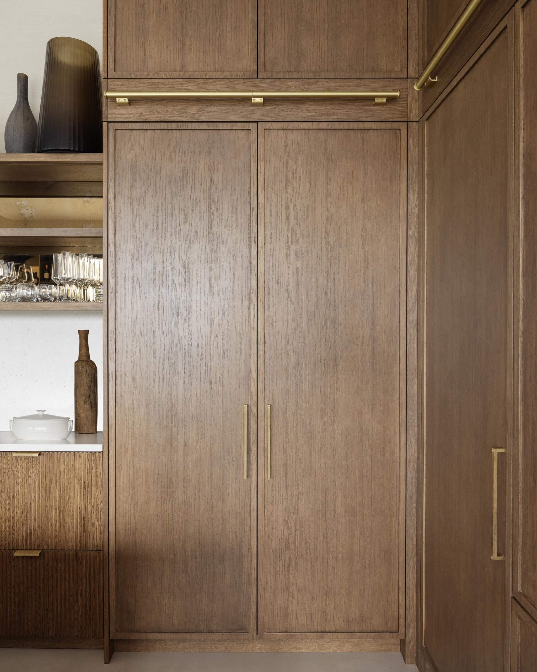
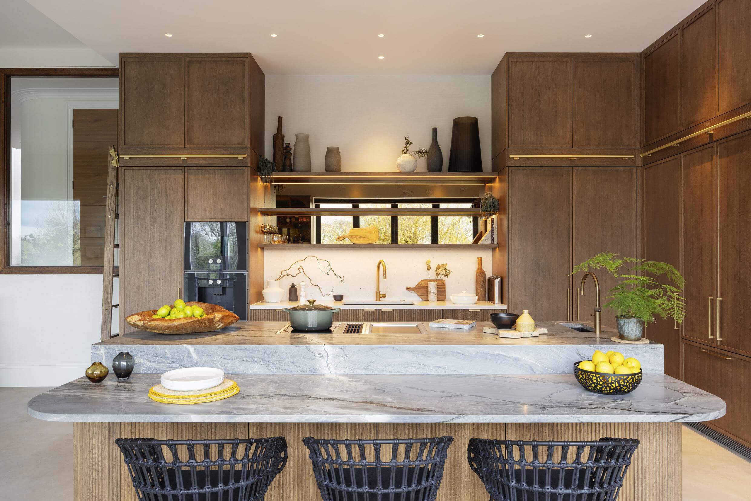






Leave a comment