Deep Blue Open Plan Kitchen By Stoneham
 The story: Nestled in bustling north London is this large three-storey apartment, which sits above the owners’ thriving hair salon. Having undergone a whole house renovation project, the couple were in desperate need of a new and stunning kitchen to complete their home’s fresh look. Enter Stoneham and their team of expert kitchen designers, who delivered a remarkable, bespoke kitchen for the family.
The story: Nestled in bustling north London is this large three-storey apartment, which sits above the owners’ thriving hair salon. Having undergone a whole house renovation project, the couple were in desperate need of a new and stunning kitchen to complete their home’s fresh look. Enter Stoneham and their team of expert kitchen designers, who delivered a remarkable, bespoke kitchen for the family.
The designer: Philip Haines at Stoneham (www.stoneham-kitchens.co.uk)
Designer Q&A:
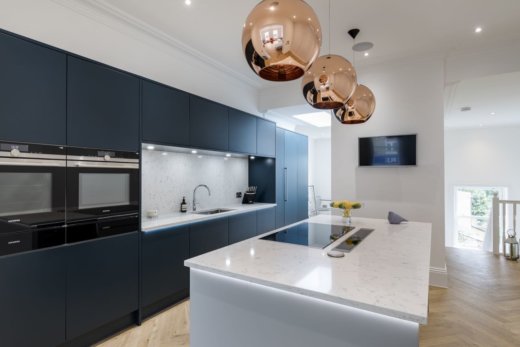
- Q) What was the brief from the client?
The owners felt that their old kitchen needed a complete revamp; they were looking for a contemporary design, as well as a room full of gadgets that would ensure their lives were made a little easier. With a desire for clean lines and no-nonsense, innovative functionality, we got started straight away and began to create a kitchen with plenty of clever storage space and a standout, eye-catching design complete with the latest technological and aesthetic features.
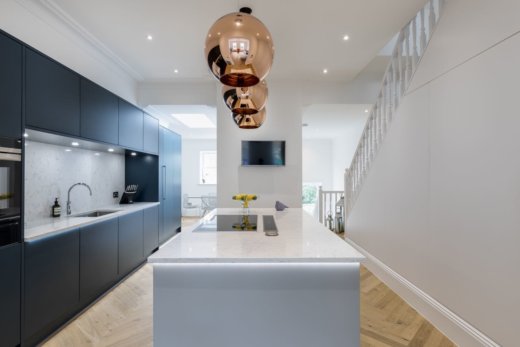
- Q) How did you set about answering that brief?
I knew that the couple needed a standout, eye-catching colour to contrast the room’s white walls so I suggested Stoneham’s Fusion collection in Blue Hague, which looks particularly striking when matched with its counterpart, an impressive centre island composed of the same Stoneham collection in Lead, a light grey hue. I knew Lead would draw out the intricacies of a Silestone worktop, so I proposed to use this material for the room’s surfaces and splashback. To indulge the customers’ love of technology, we successfully integrated several state-of-the-art gadgets seamlessly into the furniture, such as a secret plug point hidden in the island for quick charging of any device as well as electronically opening cabinets.
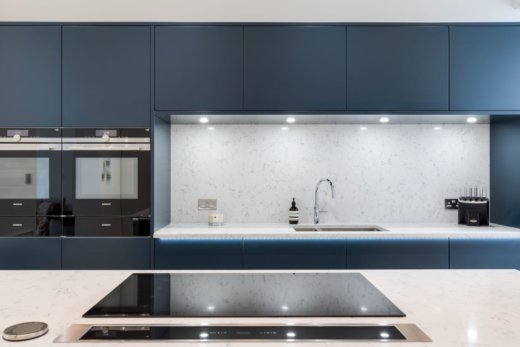
- Q) Which products did you use and why?
As keen foodies, it was essential that the owners had a kitchen that was as functional as it was stunning. A Siemens induction hob sits on top of the island and is accompanied by an impressive hidden extractor fan, which also acts as a splashback. The kitchen is also enhanced by two state-of-the-art Siemens ovens, plus a discreet and essential wine cooler, which the owners say is “an absolute essential in life!” For further food preparation, there is a large double-door fridge freezer and a dishwasher, also by Siemens.
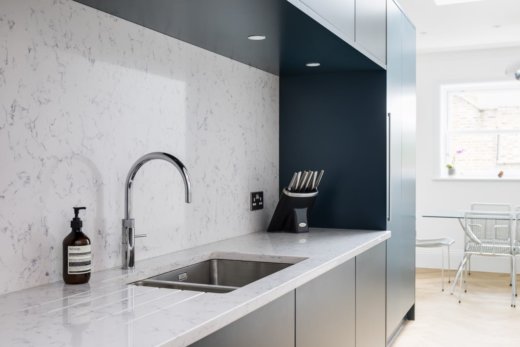
- Q) What elements do you think make the scheme so successful?
This new kitchen has already made a huge difference to the clients’ lives. Juggling life and the smooth running of their business downstairs, the couple have found a new reason to spend more time in the kitchen and love the fact that everything they need is accessible and easy to use.
The biggest improvement has been how often the couple entertains guests; now that they have the extra room, they socialise and have people round for dinner so much more. Having an open-plan layout means that the available space at both ends can be fully utilised and encourages guests to circulate, as opposed to grouping together on a dining table. The relaxed atmosphere that the design has created, the integration of technology and the gorgeous aesthetic of the room form an utterly unfussy and completely contemporary living space.
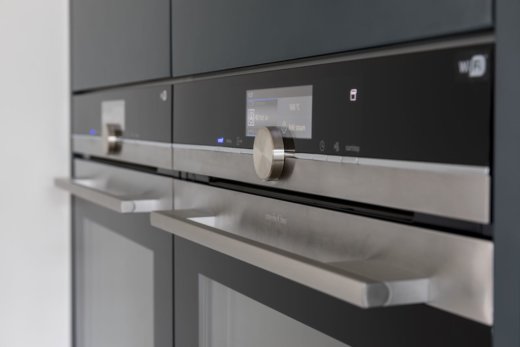
- Q) Any advice for someone who may be planning a new kitchen?
When it comes to creating your dream kitchen, designers will help you plan a kitchen that is best suited to your lifestyle. Planning for a new kitchen can seem overwhelming, but there are a plethora of useful tools and websites – such as Houzz and Pinterest – which can provide you with inspiration. Designs can broach across the entire spectrum, traditional and classic, modern and contemporary. When you meet with your retailer, bring your ideas and spend a good length of time talking to them about your needs, making sure there is clear communication about what you require for your kitchen.
The structure of the layout should be influenced by your everyday habits and routine; how your kitchen is used, how much storage you need, how easily accessible storage needs to be etc. Similarly, you need to consider what the main purpose of your kitchen will be – is cooking your main priority or would you like an open plan space for entertaining guests? Invest time explaining to your designer and discussing ideas so they can work out what layout best suits your requirements.
The shape of your kitchen will certainly impact your design to some degree but the best designers can easily make the most of an unusually shaped room by adding bespoke features or unique elements. For example, an alcove can be adapted into a diner-style booth or turned into an open-door pantry. Using a bespoke kitchen manufacturer allows for optimum flexibility, so your designer can design the kitchen around your exact requirements.
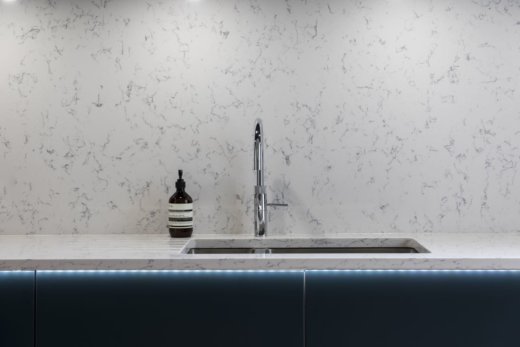
The details:
Appliances by Siemens, www.siemens-home.bsh-group.com
Worktops by Silestone, www.silestone.co.uk
Integrated lighting by Sensio, www.sensio.co.uk
Kitchen furniture by Stoneham, www.stoneham-kitchens.co.uk
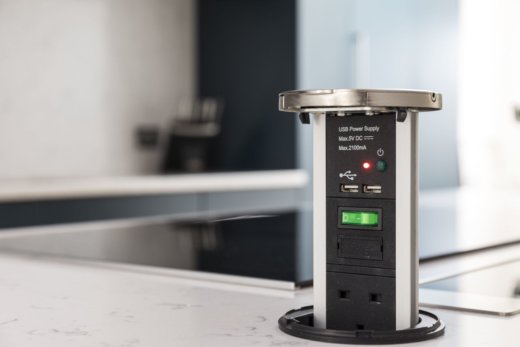
Hayley loves: the matt blue cabinetry, which works so well as a contrast against the crisp white Silestone

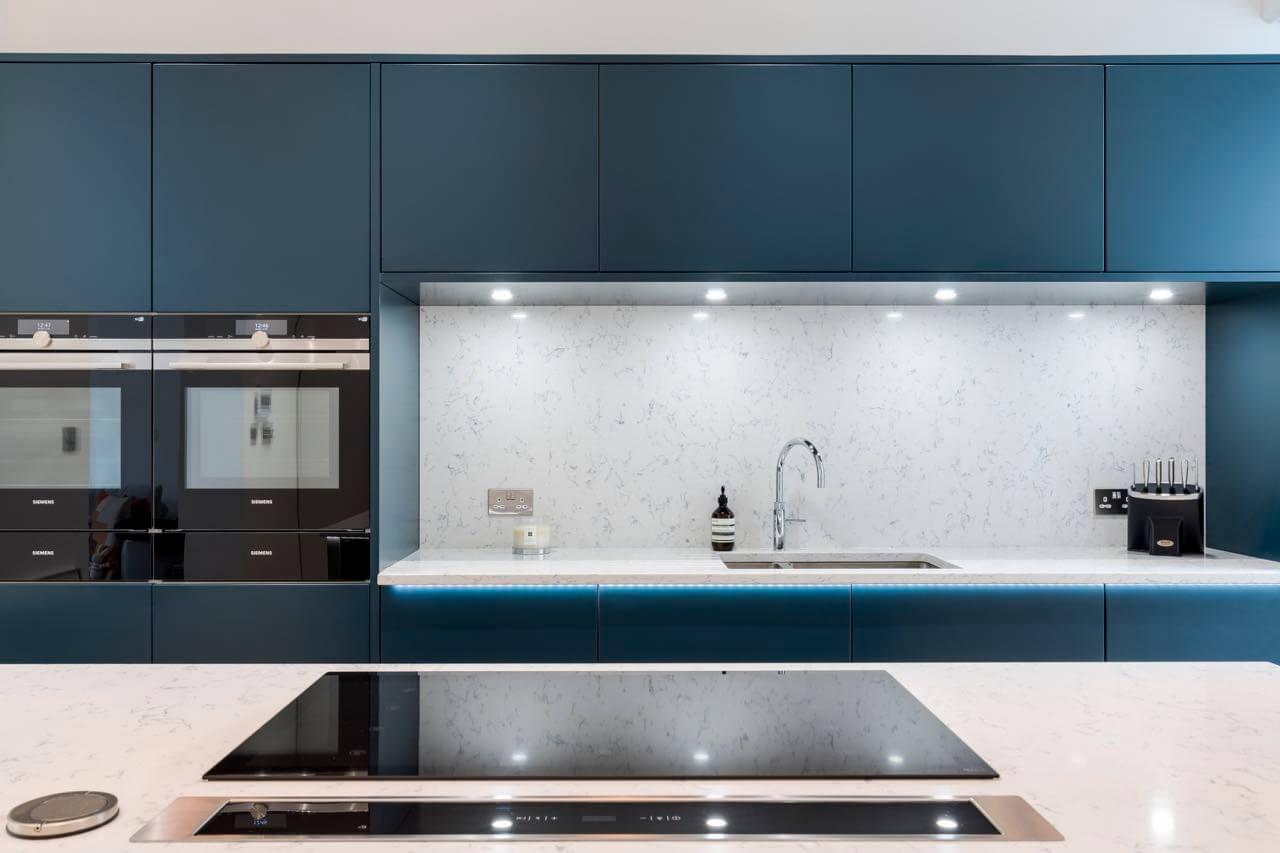






Leave a comment