Japanese Tea House Design Influence for This Bold Kitchen from Openhaus
By Linda Parker
 Philip Bacon, Director and Founder of OpenHaus Kitchen Design Specialists Kitchens explains the design and architectural processes and influences behind the strong and simple design of this bold contemporary kitchen.
Philip Bacon, Director and Founder of OpenHaus Kitchen Design Specialists Kitchens explains the design and architectural processes and influences behind the strong and simple design of this bold contemporary kitchen.
Q: What were the priorities in your brief from the client?
Our client had designed a very modern house, based on the structure of a traditional Japanese tea house. The building had large areas of glazing, and stunning ceramic panel cladding. Our task was to design a contemporary kitchen that would fit in with the overall concept of the building in both style and substance.
Q: How did you answer that brief, what were your plans?
Our clients main interest was that the material elements were front and centre of the concept. Concrete and metal are featured in the architecture, so it made sense to use these materials in the kitchen too. We thought straight away about hand-made fronts from Deseo, in Beton Concrete and Dragged Copper finishes. We organised the layout around a central island, and designed each task zone to be distinctive and to flow well around the whole kitchen. The glazed double aspect of the home creates a beautiful connection with the more formal front garden and the more relaxed rear garden, which has out-buildings and a swimming pool.
Q: Were there planning restrictions or other limitations that you had to work around?
As this is a brand-new build, we were able to work alongside the architects and our client. There were very few restrictions other than working with the agreed architects plan – and that didn’t change.
Q: When you saw the architects plans, what were your first thoughts?
My first thoughts were led by the material choices … Concrete, Copper, and Dekton Trilium (a ceramic work surface with the look of industrial corroded metal). Our clients had also chosen a grey resin floor with a subtle blue random wave pattern, which was a reference to the extraordinary sea-front location. These choices were thoughtful and logical and worked extremely well with the overall design concept and location.
Q: How did you accommodate the client’s preference for concrete finishes?
Our client had already decided upon an industrial colour and texture palette. Our job was to source materials that satisfied this look and style, but which were contemporary and useable within a kitchen environment. As concrete was a central concept we headed straight to the Deseo hand-made Beton Concrete door fronts, which are 25mm thick and of extremely high quality. The Dragged Copper finish and Dekton work surface were also chosen very early in the design process. This enabled us to concentrate on the details of the layout itself as the exterior finishes were settled from the start.
Q: What storage elements do you think work particularly well?
On the back wall, all the furniture is completely built in, with a pleasing contrast between the white walls and the dark cabinetry. On the left hand side of the bank of built-in ovens, the French-door coffee/breakfast dresser has internal lighting and drawers below. This feature is a particular favourite of our clients. Wine cabinets and storage were also an integral part of the brief, so wine fridges and wine storage by Stact allowed us to create a dynamic and interesting drinks preparation cabinet.
Q: What design elements do you think make this scheme so successful?
The exterior looks beautiful, but we also know that, thanks to using movement hardware and accessories from Blum, the interior elements we designed are the icing on the cake. Internal drawers with oak and walnut linings are a favourite. We upgrade the Blum drawer runners we use to a 70kg weight capacity in the areas we know will be working particularly intensely – this is a fantastic upgrade that we are able to offer, and appreciated by clients.
Q: What aspects of this project stand out for you?
The integration of the Gaggenau Vario fridge and freezer is exceptional, complimented also by the 200 Series Gaggenau ovens and the 400 Series Gaggenau induction hob with rise and fall extractor – our clients were seriously impressed with these! The monolithic island is completely plain from the rear view, the drawers face the built-in furniture wall. It’s a brutal but impressive look, bringing solidity and craftsmanship to the entire scheme. The prep sink on the island is essential, and our clients love that the main sink is situated separately.
Q: Best advice for anyone planning a new kitchen project?
Start the design process as early as possible as those decisions may inform a wide plan for any architectural decisions that have to be made. Ask your design team to challenge your ideas, conceptually kitchens can be quite conservative, so strive for unique elements that will suit your lifestyle. The design will be tempered by funds available, but it’s still worth dreaming a bit and seeing what can happen!
Q: Are you seeing large scale projects, expanding into other rooms?
We often start with a kitchen and move into other rooms and adjacent spaces. This is good for continuity of design, continuity of knowledge and working in harmony with a client, and it’s often cost-effective too. Boot rooms and more expansive laundry areas are growing in popularity.
Q: What trends do you see coming through?
As a designer, I’m anticipating a welcome return to using more natural materials. Finishes including natural stone and timber bring a sense of softness and a quality, bespoke feel to projects. Also, look out for linoleum cabinet fronts and the continued research for more sustainable products and finishes.
Kitchen project by Openhaus Kitchens. Tel: 01293 511804. Showroom: The Old Chapel, Horsham Road, Crawley, West Sussex RH11 9AW (by appointment). info@openauskitchens.co.uk Instagram @openhauskitchens
Cabinetry: Rational with Deseo fronts
Island: Dekton Trilium
Tap: Quooker
Wine Preparation Dresser: Stact racking system.

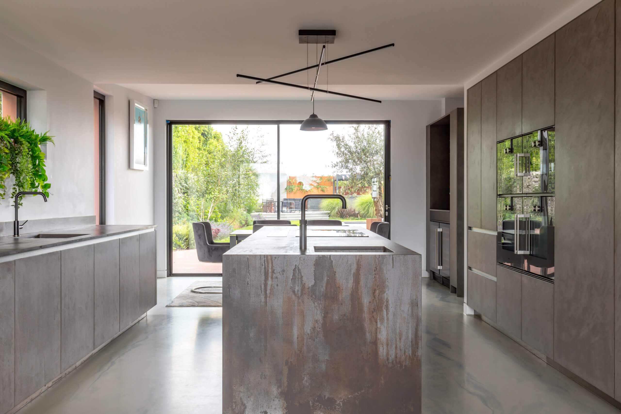
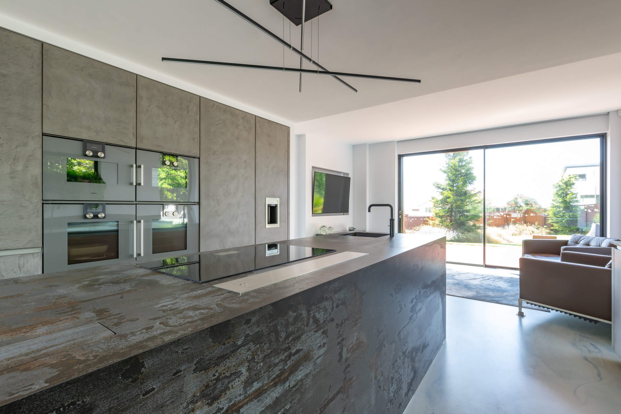
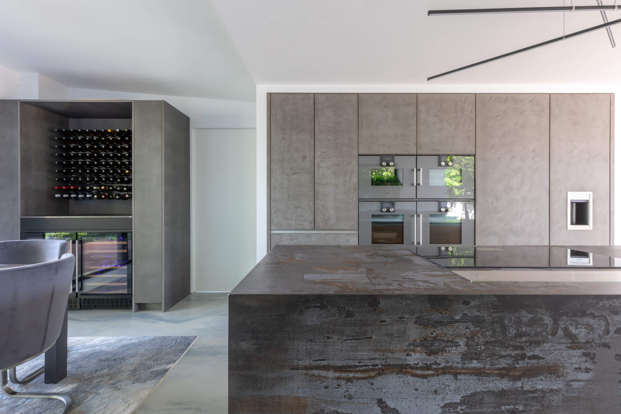
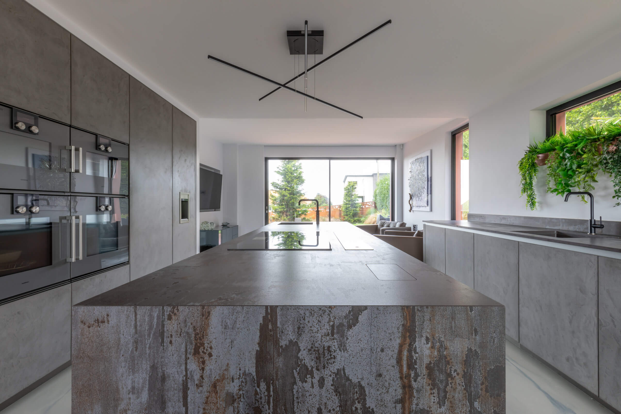
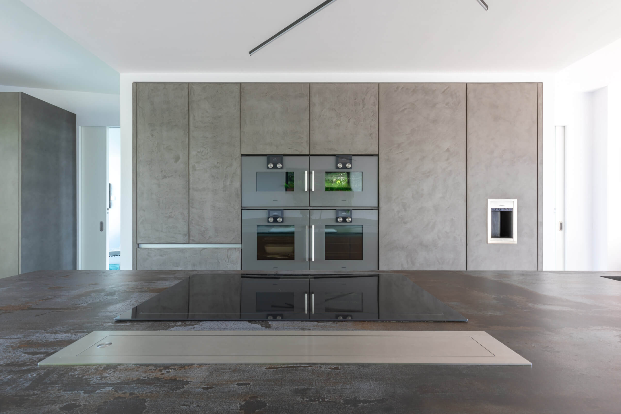
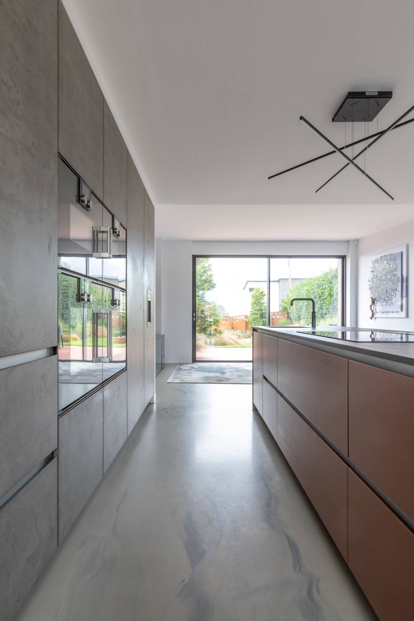
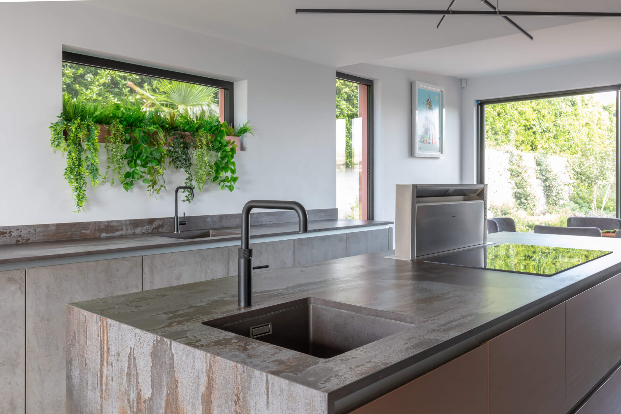
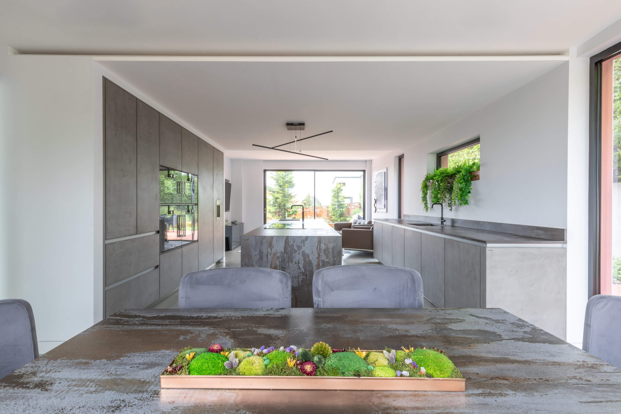
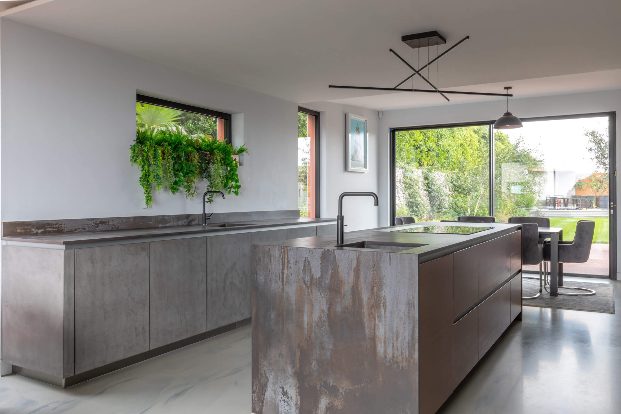
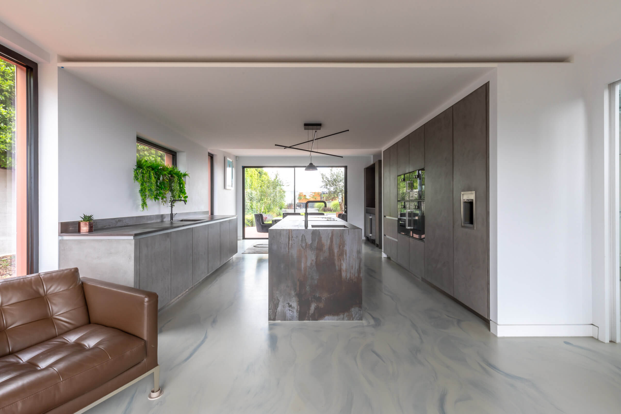
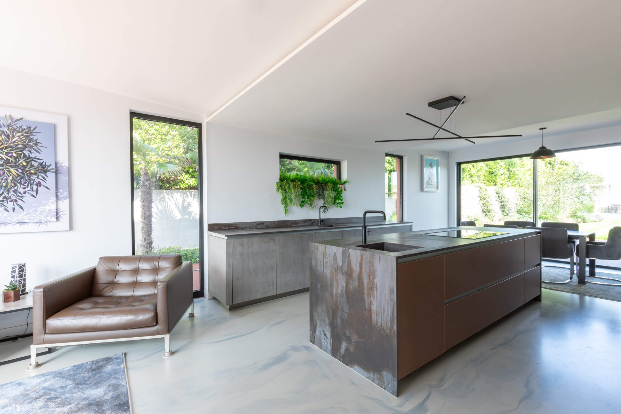
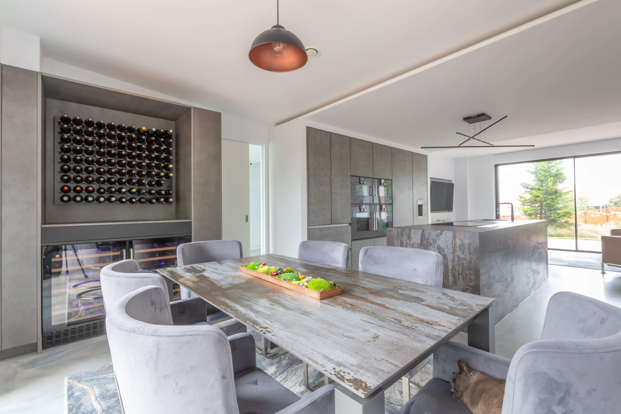
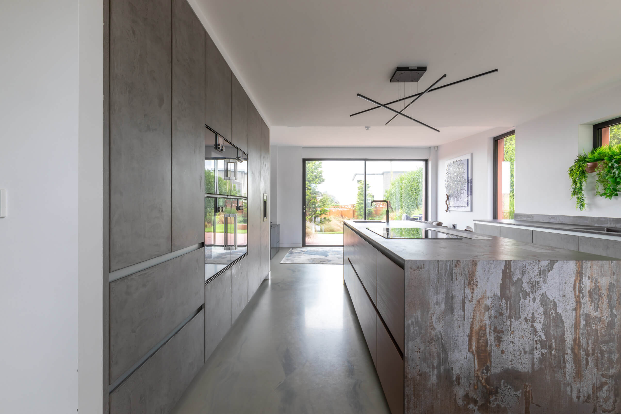
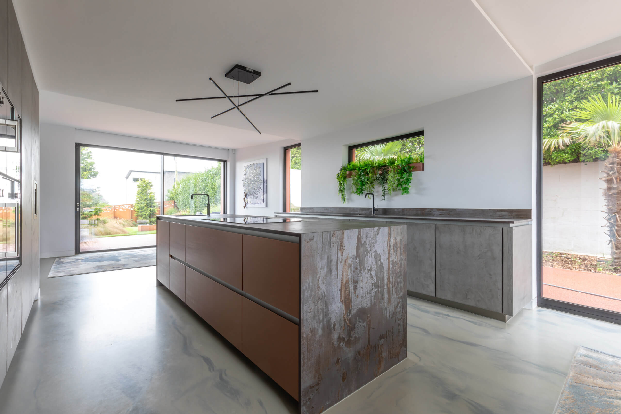






Leave a comment