Sometimes it’s not all about kitchens (Part 2)
A few weeks ago I wrote about supplying a client with a large dressing room. The design included a concealed laundry shoot that passed down through two floors into the basement utility room….
For the utility their design choice was a classic cream ‘shaker’ door style with a ‘hammered’ pewter knob. Several other challenges had to be accommodated within this design, not least the controls for a very sophisticated heating system.
Here is my solution….
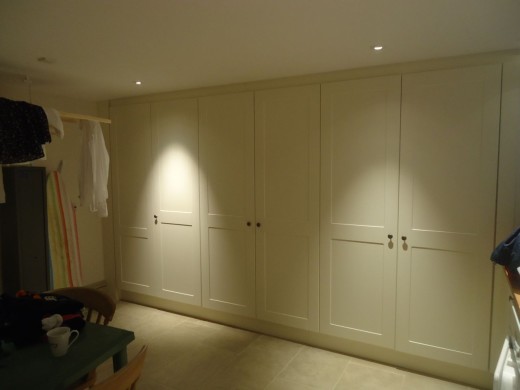
A bank of six 60cm floor to ceiling larder doors conceals the central heating system.
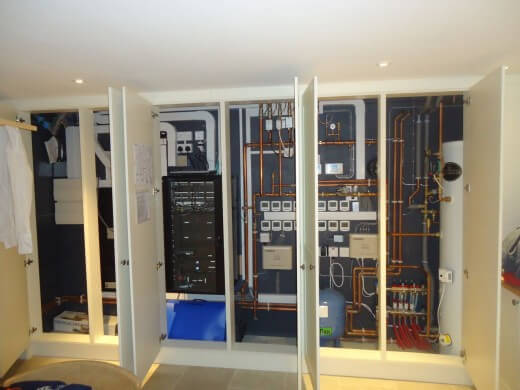
‘Mission Control’ the doors were assembled onto a frame system that allowed for complete access to all those ‘knobs and dials’.
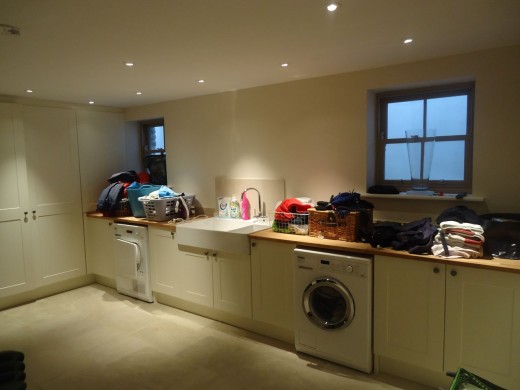
An ‘oversize’ double ‘Belfast’ style sink provides the main focal point of the room accompanied by solid Beech worktops. Freestanding Meile washing machine and tumble dryer were the chosen appliances.
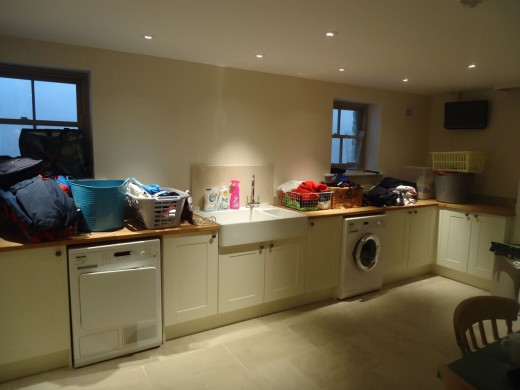
To the far right of the room next to the wall mounted TV the underside of the laundry shoot is just visible in the ceiling.
A challenging project always gets the juices flowing and having the opportunity to integrate three floors into one design doesn’t come around very often.
As I said previously, ‘Sometimes it’s not always about kitchens…. ‘

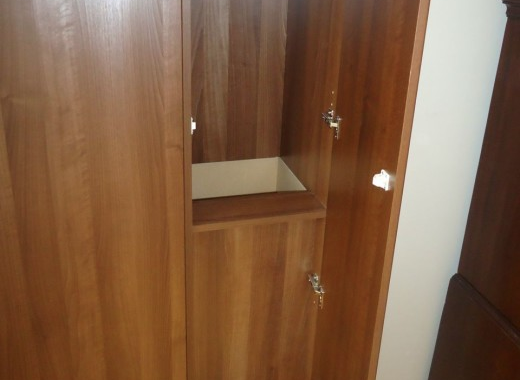







Leave a comment