British Standard Kitchen – Designed by Nest Development
The designers: Nick and Camille Glendinning from Nest Development (www.nestdevelopment.co.uk)
The story: Nest Development is a young Suffolk based residential property company, which was started in 2012 by husband and wife team Nick and Camille Glendinning. Its ethos is grounded in the principle of building and converting beautiful individually designed homes across East Anglia.
This kitchen is situated in a large open plan space. To work, it needed to be timeless and not dominate. Nick and Camille felt it best to go with quality cabinets from British Standard painted in a neutral tone. The design of the units needed to marry well with the period details and the more contemporary elements.
Designer Q&A:
Q) What was your brief from the client?
As the developers of the project, we essentially defined the brief ourselves. The project was the conversion of a derelict Baptist Chapel, built in 1859, into a contemporary family home. When we took the ceilings down we unearthed a series of beautiful oak scissor trusses that spanned the building. Rather than carve up the first floor it made sense to leave it as a singular large open plan living space and accommodate the bedrooms down below on the ground floor.
The redesign of the building was handled by architect Andrew Hughes. He suggested the positioning of the kitchen and from there we designed it to sit comfortably within the space. We had a lot of floor space but limited wall space, so it made sense to build two islands. Having waist level units within the room allowed for uninterrupted views and a good natural light flow.
Q) Which products did you use and why?
Carrara marble worktops provide a lovely cool and tactile natural surface that always looks stylish. The centrepiece of the kitchen is the Smeg range cooker. On either side of this we have tall units that house a double fridge freezer on one side and storage on the other.
We built shelving into the back of the islands to hide cookery books and provide open storage for more visible items. The sink and tap are the focus of one island. Beside the sink is a pull-out bin housed within a cabinet on one side and an integrated dishwasher on the other.
Q) Was there any building/renovation work involved?
Yes. We basically stripped everything out of the building and started again from scratch. Once the stripping out was complete we just had a lovely Georgian style brick box with a series of fabulous tall windows – a great blank canvas.
Q) What elements do you think make the scheme so successful?
I think you have to look at it as a whole – the open plan living area that covers the entire first floor. The British Standard kitchen works really well within this space, as it feels contained and independent yet remains completely connected to the balance of the living space.
Q) Any advice for someone who may be planning a new kitchen?
I would suggest going for well-built cost-effective cabinets and allow yourself to be a little more extravagant on the worktops and taps. These are generally the elements your eye is drawn to. Go for a handsome, good quality tap and splash out on a lovely, tactile work surface in a natural material, such as slate or Carrara marble.
The cabinets from British Standard are just so adaptable. Through clever choice of paint colours, taps, sinks and worktops they can work equally well in a period house renovation as they can in a more slick, contemporary home.
It’s a very simple and cost-effective way of achieving a handmade kitchen. The build quality of British Standard represents excellent value for money and the installation becomes very easy as they come as completely pre-built individual cabinets.
The details:
Kitchen by British Standard, www.britishstandardcupboards.co.uk
Appliances by Smeg, www.smeguk.com and Miele, www.miele.co.uk
Worktops by Corian, www.dupont.co.uk and Marble Works East Anglia, www.marbleworkseast.co.uk
Lighting by Heal’s, www.heals.co.uk and Lighting Styles, www.lightingstyles.co.uk
Flooring by QuickStep, www.quick-step.co.uk and Reeve, www.reevewood.com
Sink by Villeroy & Boch, www.villeroy-boch.co.uk
Tap by Lefroy Brooks, www.lefroybrooks.co.uk
Handles from Armac Martin, www.martin.co.uk
Kitchen paint colour from Farrow & Ball, www.farrow-ball.com
Hayley loves: the idea of having two islands – one for washing up and another for food prep.


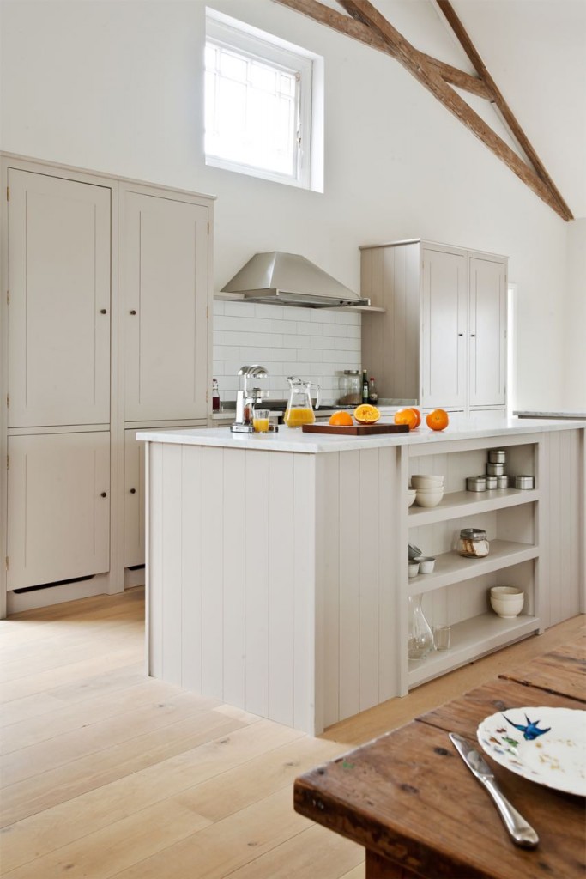
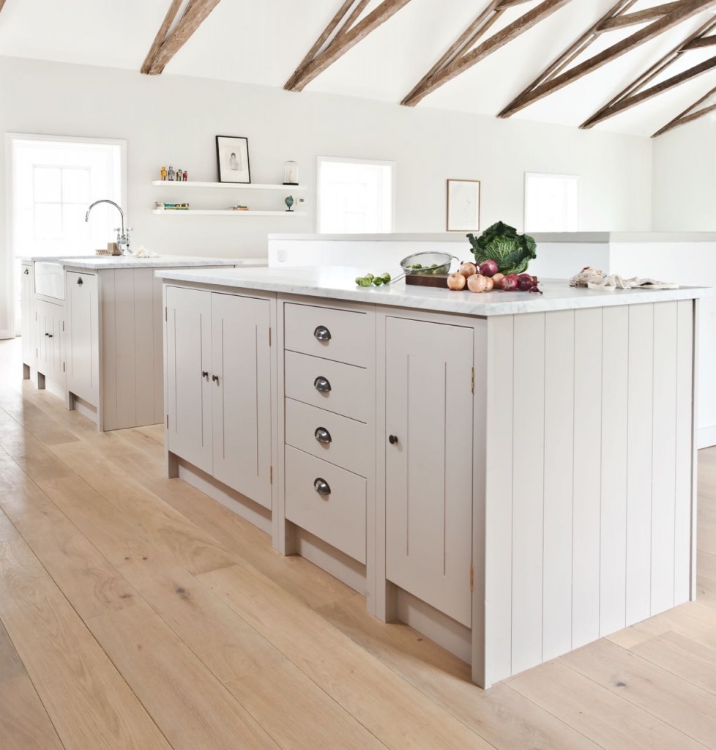
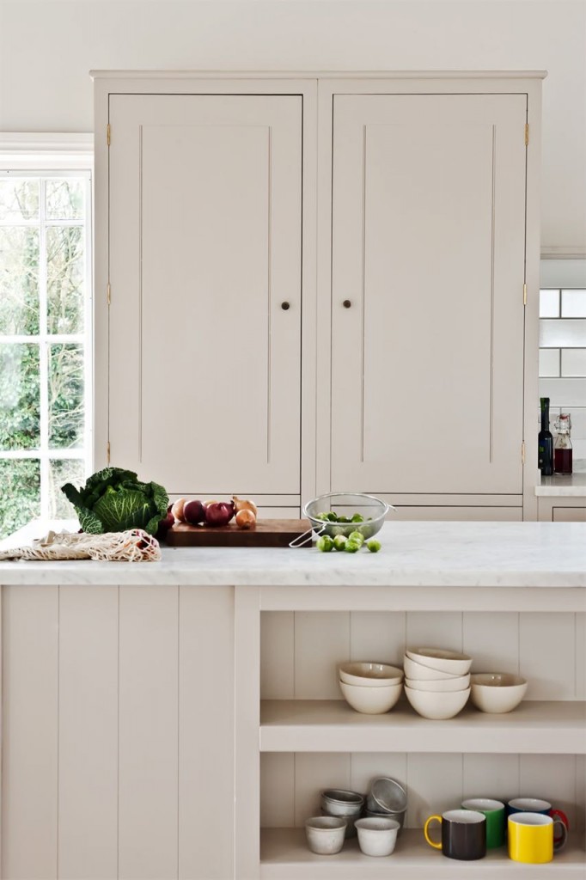
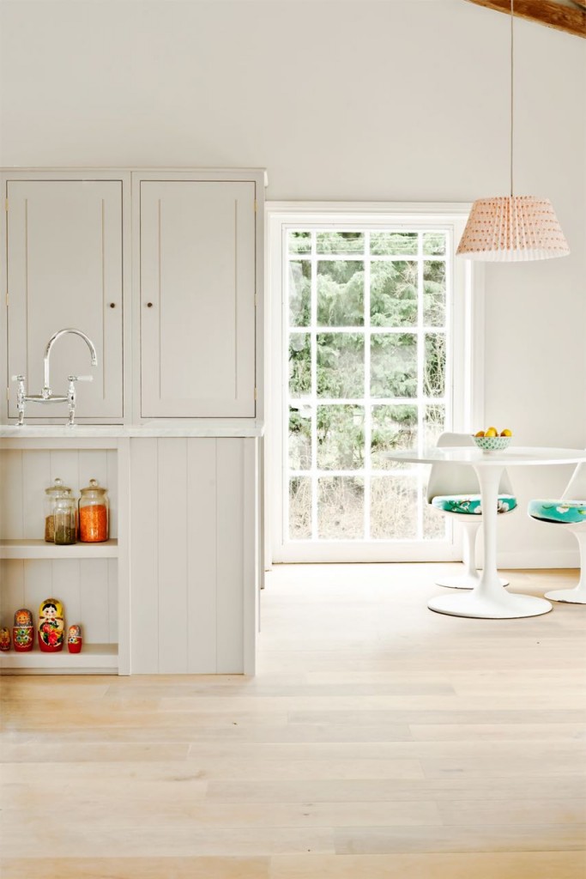
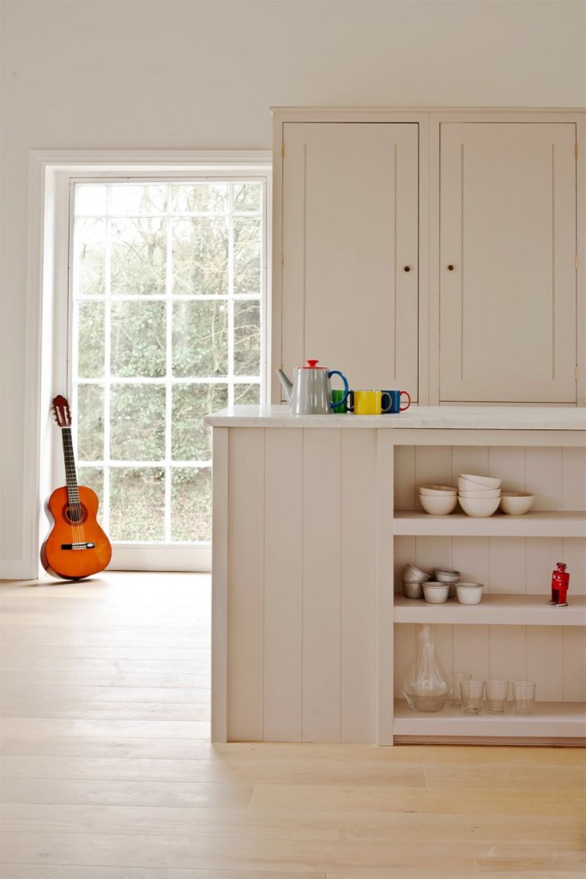
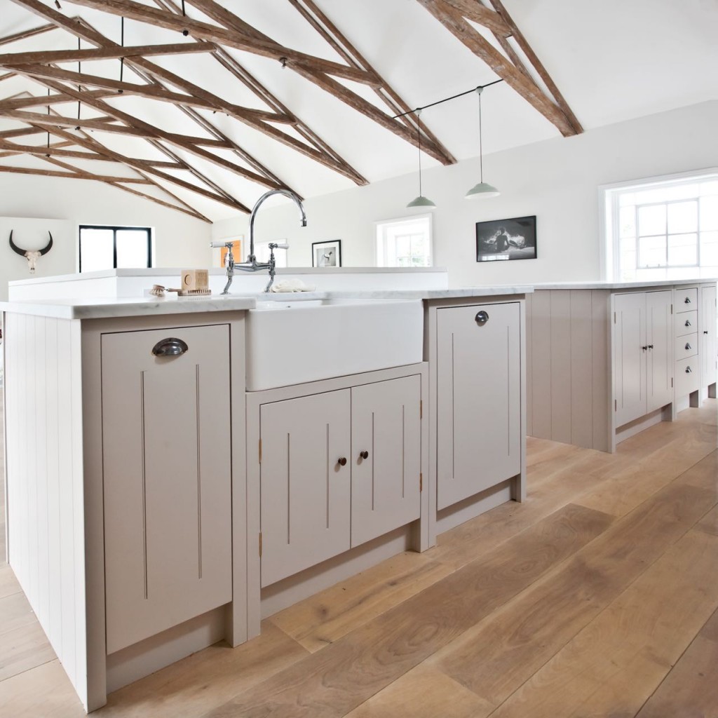
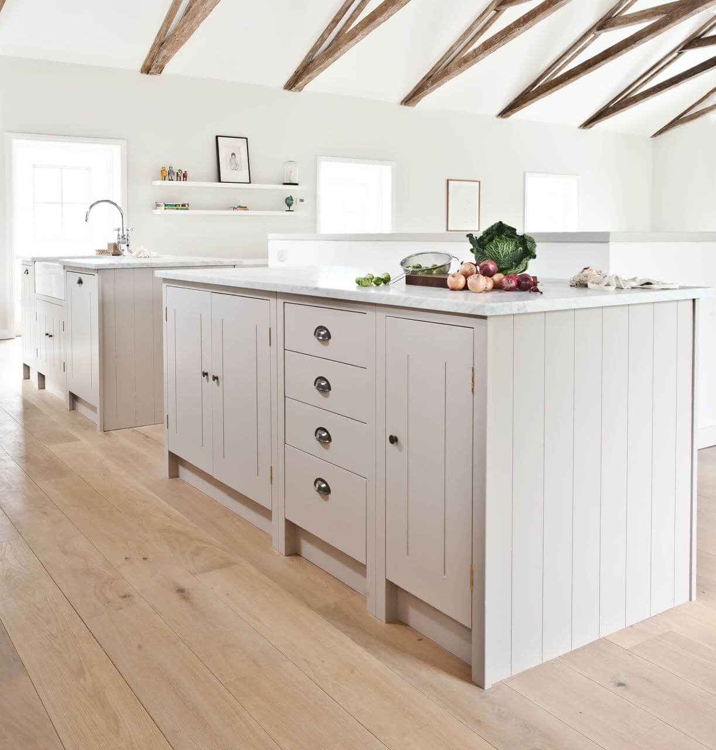






Leave a comment