St John’s Wood kitchen by PAD and YellowDoor Architecture
 The designer: Selena Quick at PAD in collaboration with YellowDoor Architecture
The designer: Selena Quick at PAD in collaboration with YellowDoor Architecture
The photographer: Adelina Iliev
The story: The owners took on quite the challenge with this project. The 1930s detached house had been neglected for several decades prior to their purchase but they were keen for their new space to be in keeping with the existing house.
The rich and warming kitchen was created using PAD’s St John’s Wood collection in Highland Green. They worked closely with YellowDoor Architecture to create built-in cabinetry, a statement island and open shelving to make the most of the new extension space.
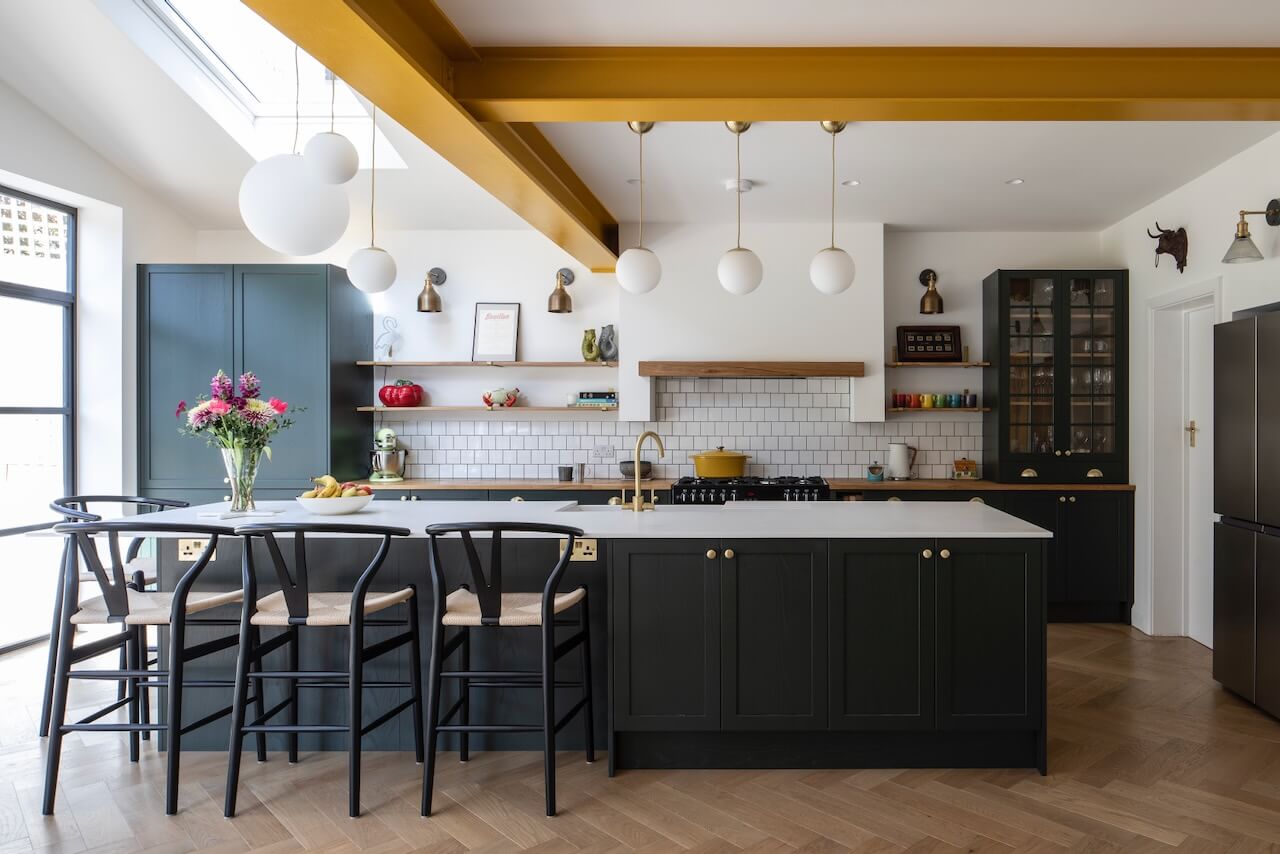
Designer Q&A:
Q) What was your brief from the client?
The clients wanted a Shaker-style kitchen in a dark green tone. They wanted a central island, as they enjoy socialising, and wanted the room to also be a central entertaining space. They needed the kitchen to be kept tidy and organised so asked for a larder that was accessible when preparing and cooking food.
Part of the brief was that we needed somewhere that could house the owner’s collection of more than 100 cook books and a dedicated glass cabinet for their range of glassware. The long island then provides an ideal gathering point while creating wow factor in the open-plan living space.
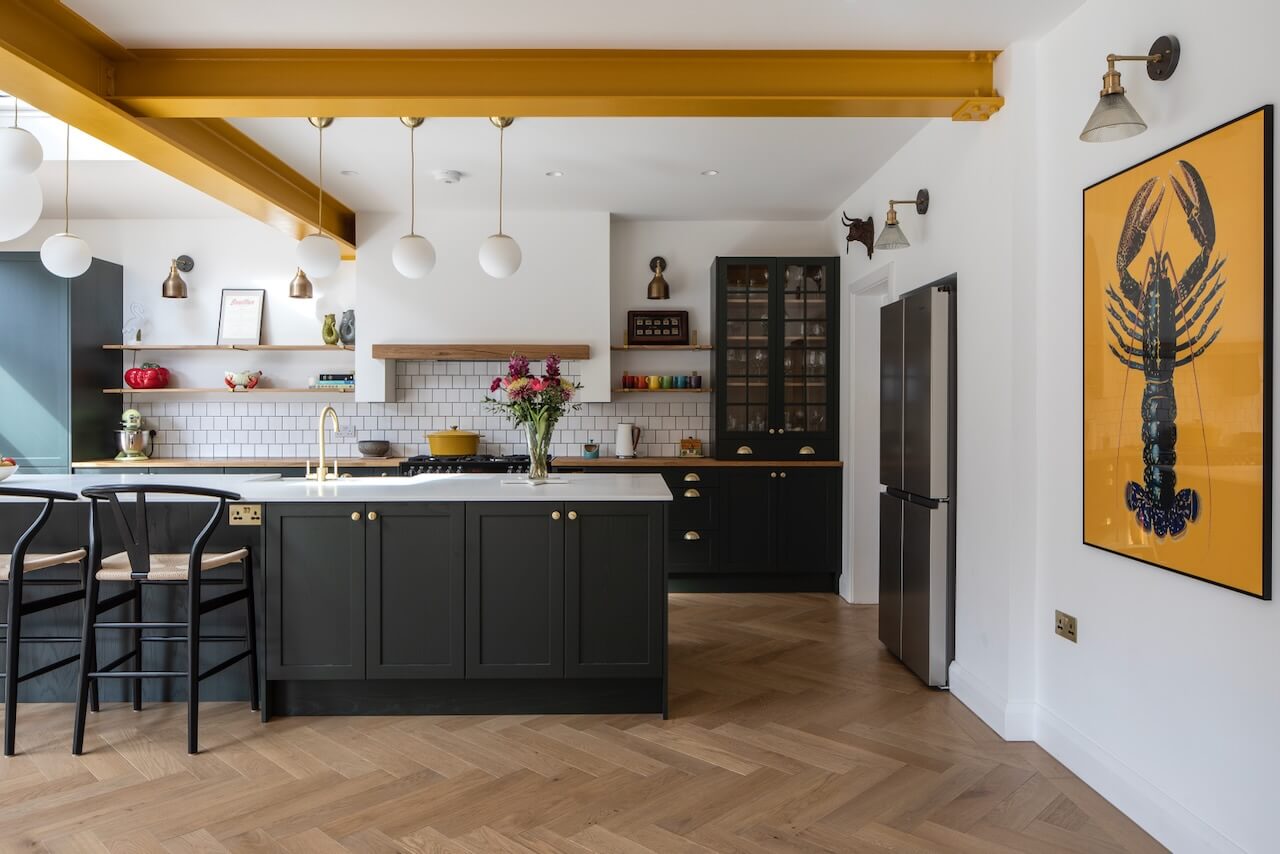
Q) How did you answer the brief?
We spent time with the client going through what they like to do in the kitchen and how they wanted the new space to function, look and feel. We also looked beyond the kitchen and how it related to the open-plan space overall through both its aesthetic and spatial design.
We worked closely with YellowDoor Architecture to consider the overall architecture as well as how the clients live to ensure the design met the demands of modern life.
Q) Which products did you use and why?
We chose a HI-MACS solid surface worksurface for the island to create a seamless finish with a butler sink for a modern-traditional look. The solid ash cabinet doors were chosen for longevity as they can withstand the chaos of daily life while a double pantry houses small appliances and a feature glazed cabinet and open shelves can be used for display.
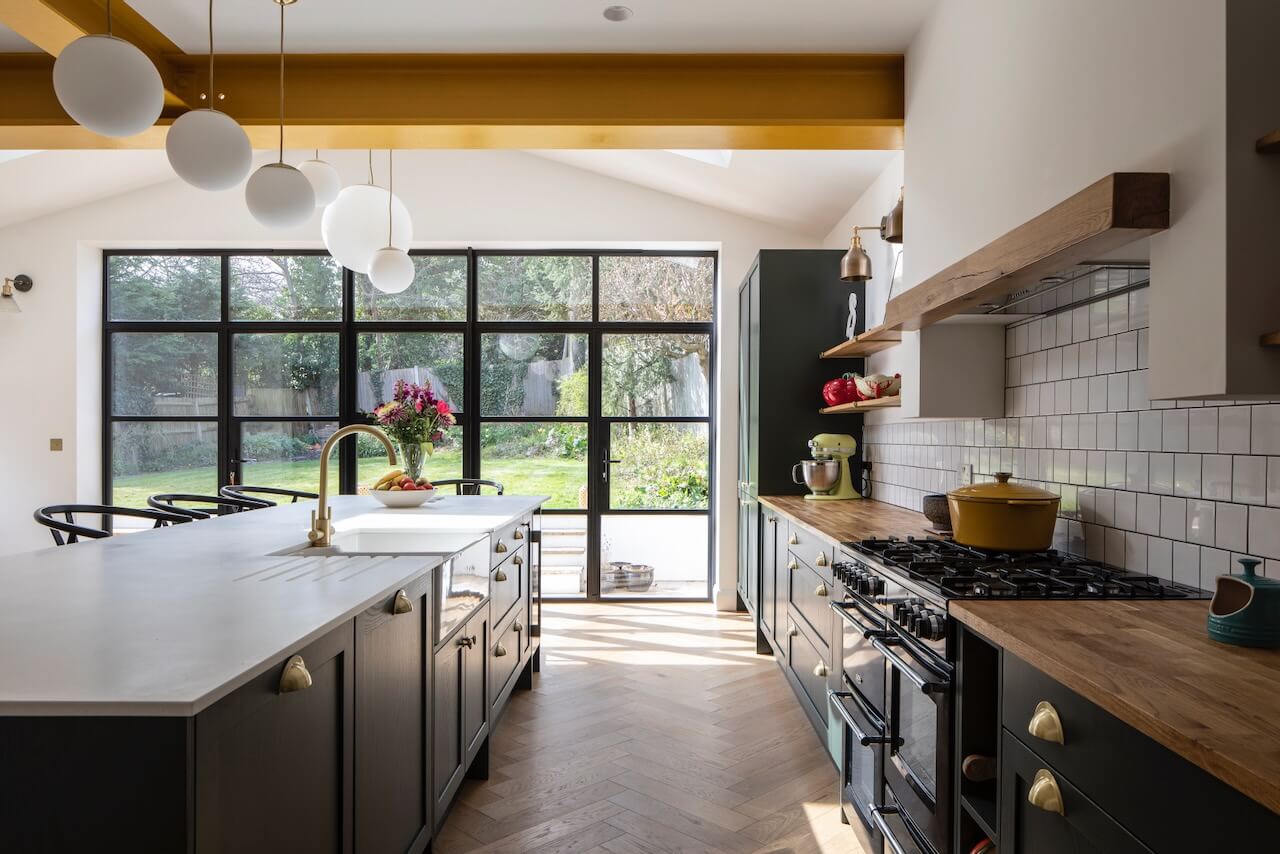
Q) What design elements do you think make the scheme so successful?
The thoughtful space planning of the open-plan kitchen and dining room fosters a sense of spaciousness and connectivity. Although a large area, it does not overwhelm or feel out of proportion to the rest of the home.
The carefully chosen material finishes and features throughout from the clients, along with the quality of workmanship from both Tracos Ltd and our team have resulted in a sense of luxury and warmth with the sophistication of the dark green units contrasting with the yellow steel beam and walls to the dining room.
This luxury kitchen is both beautiful and practical. The careful consideration of storage, appliances and counter space facilitates easy movement and makes efficient use of the overall space.
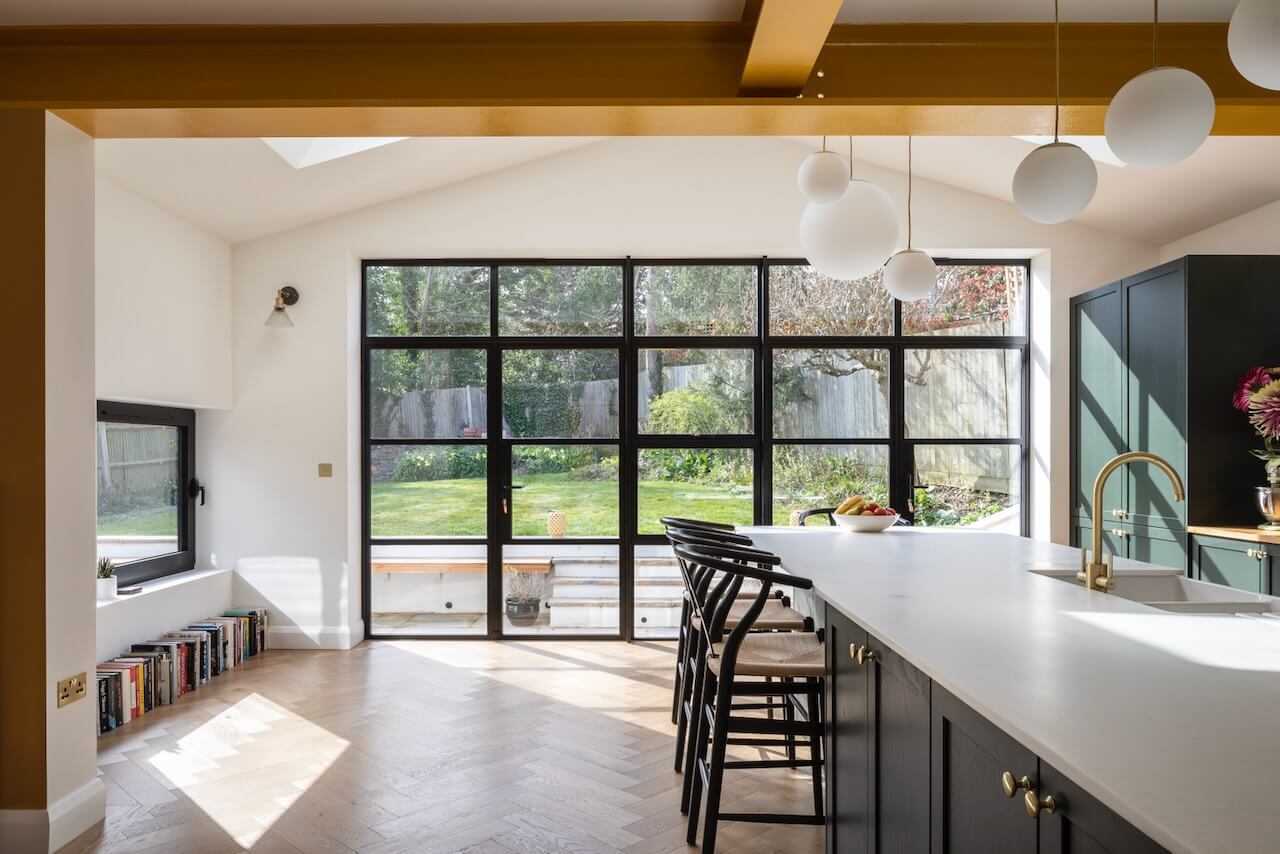
Q) Any advice for someone who may be planning a new kitchen?
Think about practicality not just aesthetics. Consider the overall flow of the space and how that will affect any drainage, your existing floor structure, the types of materials you can use and any build and construction. Will it suit your current desires and future needs?
A kitchen is a puzzle of functionality, aesthetics and budget. Keep at it until you get the perfect balance for your unique lifestyle. Life is hectic. Your space needs to work hard for you and meet the demands of daily life. Ensure the overall architecture and interior design are considered. Work out how many zones you need. Don’t get too caught in the kitchen triangle.
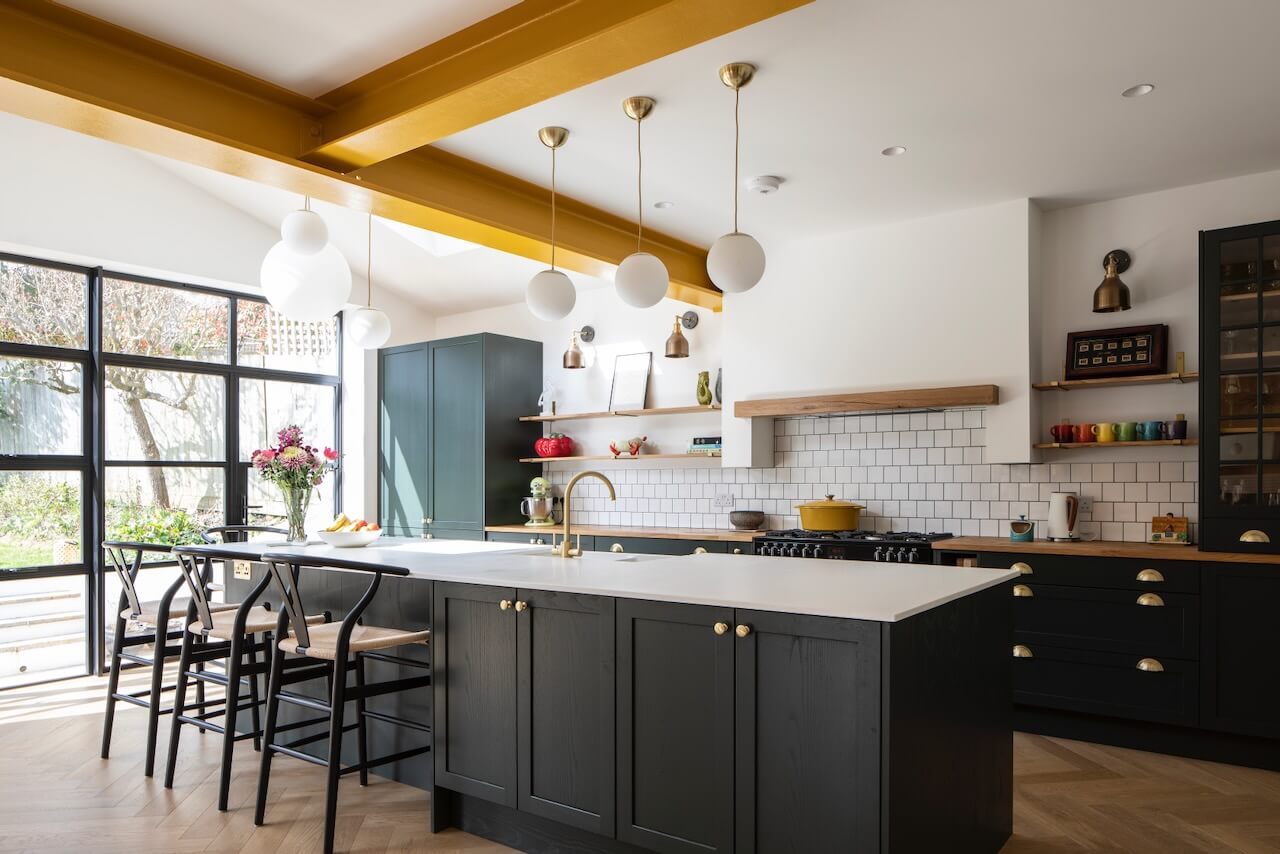
The details:
Kitchen by PAD
Architecture by YellowDoor Architecture
Interior fittings by Blum
Sink and tap by Villeroy & Boch and John Lewis & Partners
Flooring by The Natural Wood Floor Co
Tiles by Tiles Direct
Glazing by Skyglaze
Pendant lights by Innermost
Bar stools by Where Saints Go
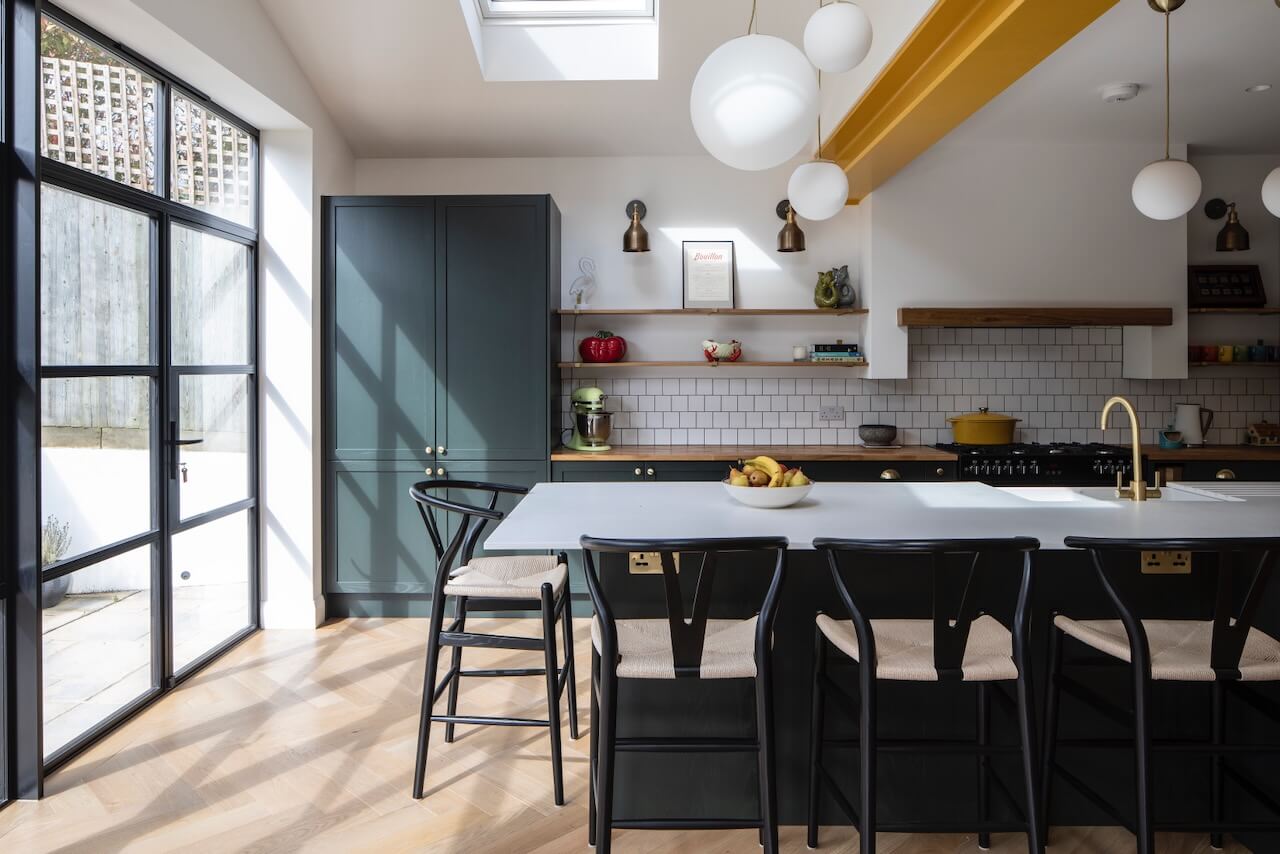
Hayley loves: the blend of modern and traditional along with the bold use of yellow for the beams, which works wonderfully with the deep green cabinetry







Leave a comment