A Brilliantly Bold Kitchen Project By Such Designs
By Linda Parker
 Suchin Pindoria, Company Director, Such Designs, created a bold kitchen project using Rotpunkt furniture for his clients.
Suchin Pindoria, Company Director, Such Designs, created a bold kitchen project using Rotpunkt furniture for his clients.
The intention was to create a stunning, multi-purpose kitchen for their new family home. Such Designs, based in Willesden, London, also supplies bathrooms, and has over 20 years of experience. Here, he explains the design process…
Q: What were the main priorities in your brief from the client?
Our client wanted a kitchen that seamlessly blended into their open plan kitchen-living space, but with standout design features that drew focus to kitchen. Highly efficient extraction was very important, and essential to the overall design and layout. Homeowner Harry loves to cook, so it was important that any cooking aromas did not excessively impact their open plan living environment. Given this arrangement, our clients also wanted a neat and discreet design where the kitchen presented a clutter free space when not in active use.
Q: How did you set about answering that brief?
We had a number of key features to focus on from the very outset. For example, the statement stone used for the surfaces was a key element. It required careful consideration in terms of overall design and function, along with specialised installation from a local stone company. In addition, the bespoke brass extractor is not only a splendid feature in terms of design, it is a very effective unit designed with an external motor to reduce noise and enhance performance in the kitchen-living space. We also managed to fit in a custom width pocket door by Rotpunkt so our clients can hide away small tabletop appliances like the toaster and blender.
Q: Explain the reasons behind the choices of cabinetry and work surfaces …
The decisions was to bring a bold injection of glamour to the kitchen environment, and of course, metallic kitchens are very much on trend. This style of eye-catching luxury finish can be incorporated as a stand-alone statement kitchen or used in conjunction with opposing units or bespoke design elements for a signature look and finish. With this in mind, Such Designs recommended Rotpunkt’s extreme matt Zerox furniture in Kashmir for the base units and extra tall cabinets, and Raw wood in Black veneer on the top units and central island. Raw units are characterised by the real oak veneer, which presents a solid timber look with visible natural wood grain. These choices helped to transform the entire kitchen space with visually engaging materials, adding depth and character to the whole scheme.
The Raw dark veneer island and top units create high contrast against the lighter cabinets and Taj Mahal quartz splashbacks. The splashbacks are warm in tone with white and brown marbling – compared to the rich-coloured, chunky Cosmic Black granite worktops. The Cosmic Black granite has flecks of gold, copper and white, which help to provide a direct link between the island work surfaces and cook zone with brass hood.
Q: What building work was involved?
There was a lot to do! In short, we had to foster a look which works on two different levels. First of all, to balance and blend three core living spaces – the kitchen, and the dining and living rooms. Secondly, we wanted to incorporate hero design elements that bring added form and function to the space. With the need to be distinctly discreet, we took on the ground floor as one complete space so that everything from the style, material and layout would all be perfectly suited to purpose, whilst removing physical barriers in both design and architecture.
Q: What design elements do you think make the scheme so successful?
To successfully bring together the qualities of light and dark into one space is a core skill in interior design. So for us, to be able to combine multiple elements, which are still able to steal focus in such a large space is definitely a huge accomplishment. As a team, we’re very happy with the results, as are our clients.
Q: Now the project is finished, what aspects are you and your clients most pleased with?
I think how we’ve managed to balance the mix of materials to create an overall look, which is truly fascinating to the eye is that aspect that personally, I am most proud of. We love the flexible nature of using Rotpunkt furniture, as it not only allows us to take an idea and turn it into reality, it also adds value to the kitchen by offering a climate friendly furniture solution that does not compromise on style, quality, product variety, functionality, and value. When speaking with the client, their favourite aspect is the mammoth bespoke cooker hood, which took time to plan and position as there were a lot of considerations – location, size, aesthetics, functionality and finish.
Q: What is your best advice for someone who is planning a new kitchen?
Speak to a professional. Consulting with an independent kitchen design studio like us is simply an extension to your own ideas but with the added benefits. We have years of experience and access to quality brands, exclusive suppliers, and product promotions that are not available in mainstream stores.
We also say to prospective clients, be creative with your kitchen design ideas, challenge routine layouts and consider the working relationship between the furniture and how you want to use it. By taking a more freestyle approach to furniture design and kitchen storage, you’ll be able to consider non-traditional options like extra tall or extra wide dimensions, innovative wall panel systems, hidden internal drawers, fully integrated appliances, and even islands that appear to float with continual sightlines and deeply recessed plinths! It’s our job to carry out your wishes!
Consider being brave with your choice of finishes and materials too, as they can be used to identify different pieces of furniture to create zonal kitchen schemes, which are not restricted by four walls or customary layouts.
Q: Do you have a secret ‘style signature’ or feature that you find you use in most of your kitchen projects?
We pride ourselves on working with some of the most innovative brands in the interior design industry so we consider each project to be unique, that is what we are known for. This, combined with our passion for fresh and elegant modernity, ensures we are well placed to design kitchens that are highly individual and feature the very latest in modern design and bespoke material application.
Q: Are you seeing more large-scale projects such as this, with separate rooms or zoned areas?
Given the new level of integration that can be achieved in the kitchen-living space, we are finding that open plan interior design schemes continue to evolve at pace. Multifunctional kitchen designs are now factoring in separate areas to store food and drink, manage household duties, and even do the laundry away from the main kitchen living space. As a rule of thumb, I think open plan kitchens tend to complement larger properties, which naturally have ample space for custom storage and hidden rooms so households can have the benefit of an extra layer of privacy away from blended spaces for cooking, entertaining and relaxing.
Q: Do you have any trend predictions for the colours, finishes and styles we will be seeing more of in the future?
Such Designs predict modernity will continue to be at the forefront of kitchen design in 2025 and heading into 2026, helping to reinterpret yesterday’s design classics for today’s homeowners. Modern technology is therefore top priority, with new and unique materials not seen in the kitchen before now taking centre stage. We’re thinking of stone veneer, super thin yet super strong concrete, satin lacquer paints that ooze refined luxury, and exotic hardwoods synonymous with environmental sustainability. Matt Phillips, Head of UK Operations at Rotpunkt adds ‘Meeting individual needs and values, the UK home has evolved to the point where the kitchen has left behind the need for a separate dining room. Instead, multi-use spaces that are open to the main kitchen and social areas are now standard practice in the modern home, with a comfort-forward design style and sustainable living at their core’.
Project by Such Designs. Tel 020 8451 0800, E: info@suchdesigns.co.uk, Instagram @suchdesignslondon
Furniture Zerox HPL XT Kashmir paired with Raw Black Wood Veneer, Rotpunkt
Appliances, all Miele
Work surfaces, Taj Mahal splash backs and Cosmic Black 50mm work surfaces, sourced from local stone companies.
Cooker Hood, Bespoke Parisienne style in Brushed Brass, Westin
Sink, Zerox from 1810 Company
Taps, Quooker
Hinges, all Blum
Photography Styling, Alex Crabtree

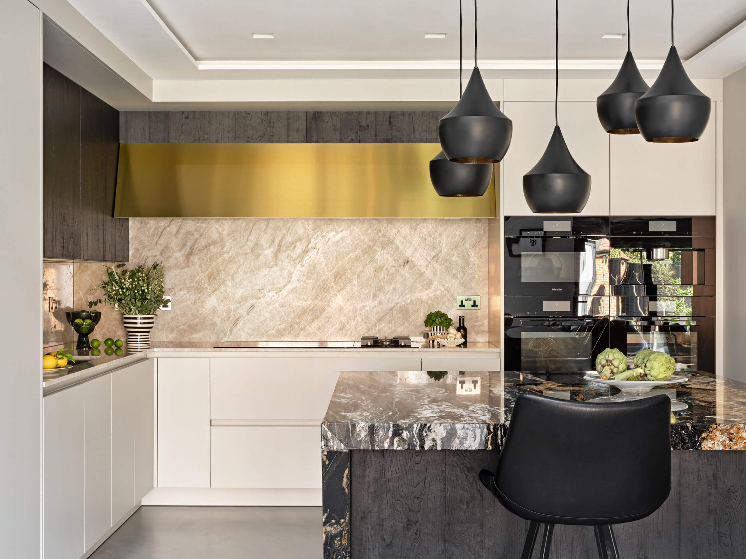
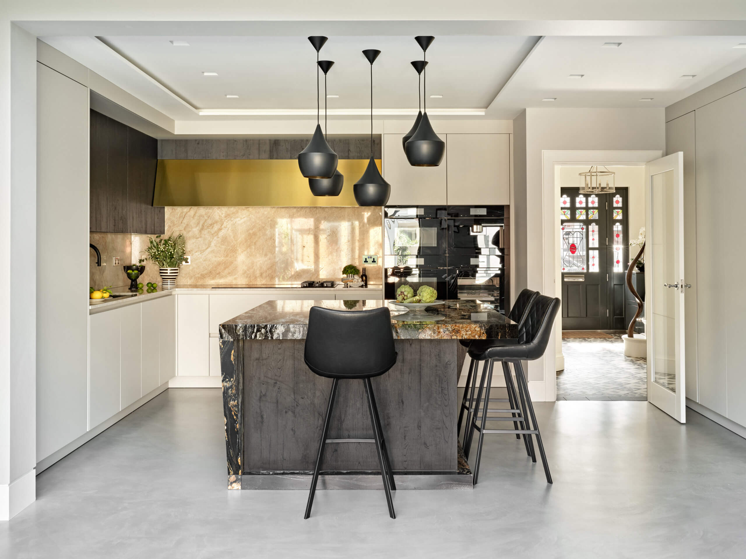
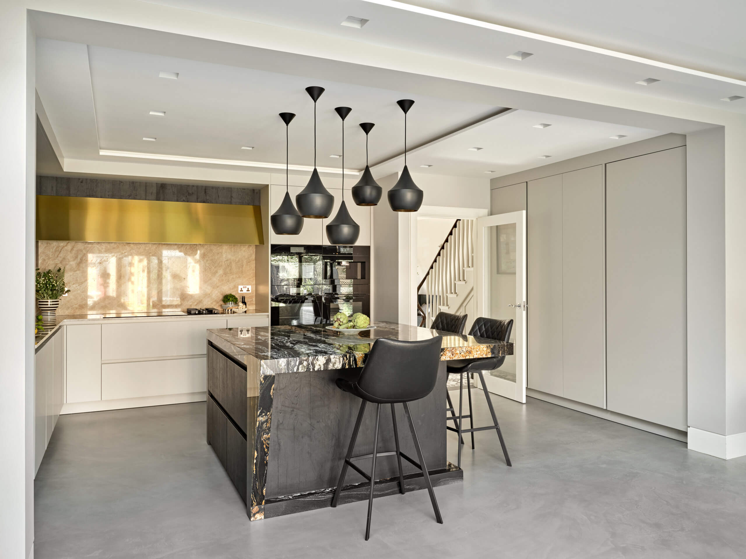
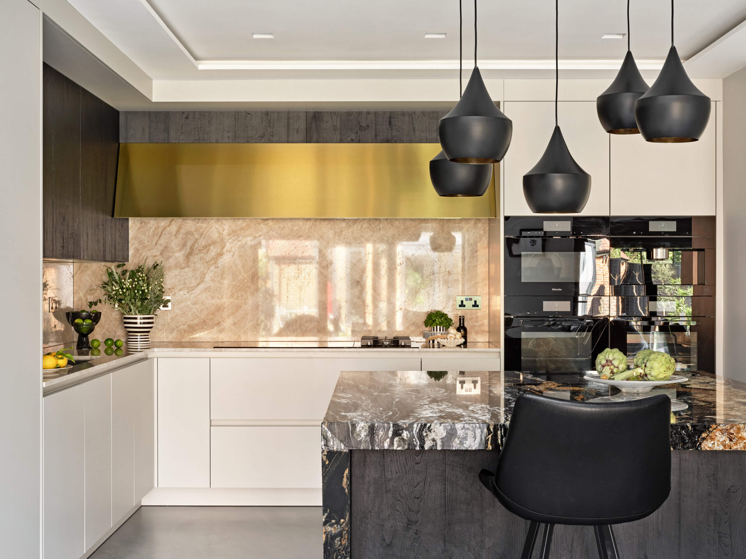
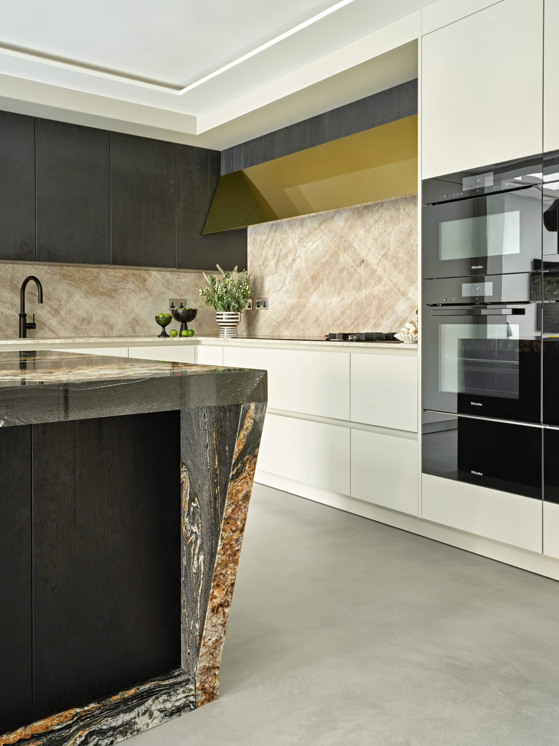
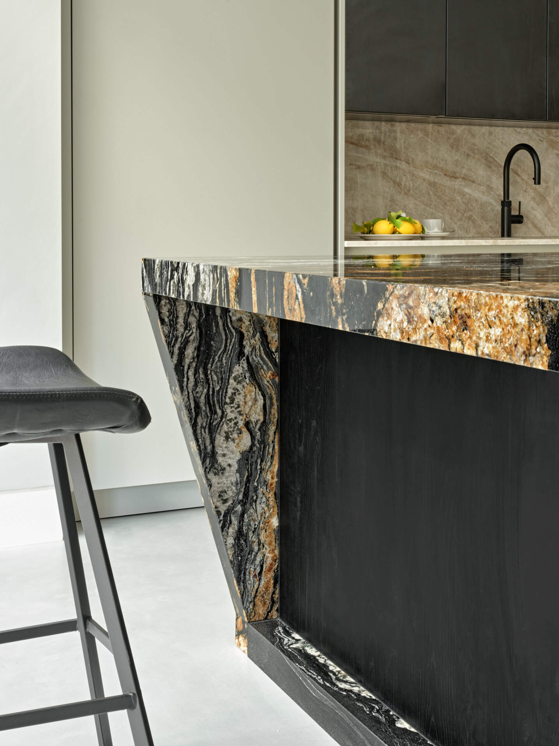
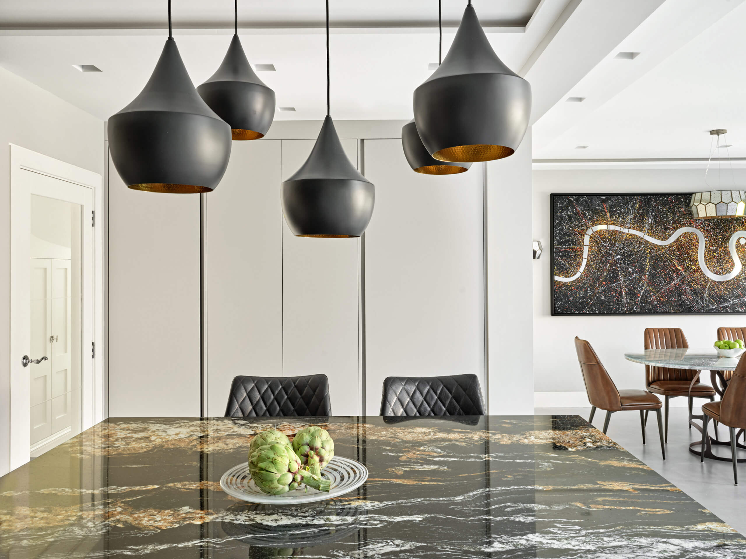
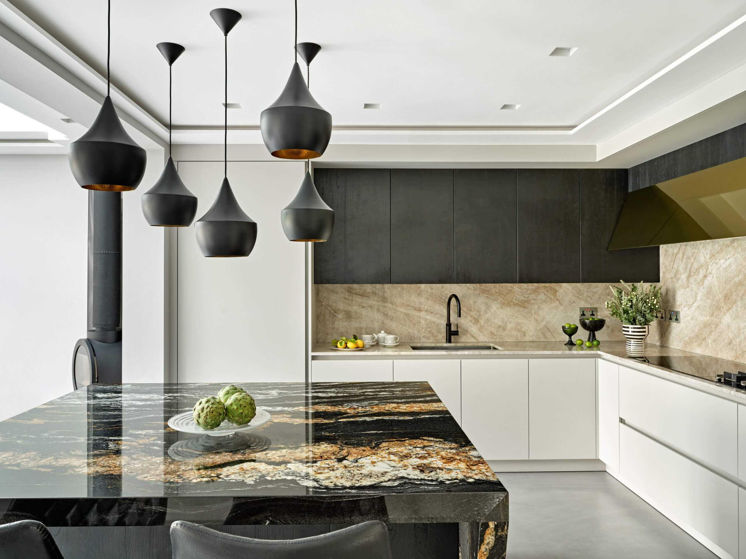


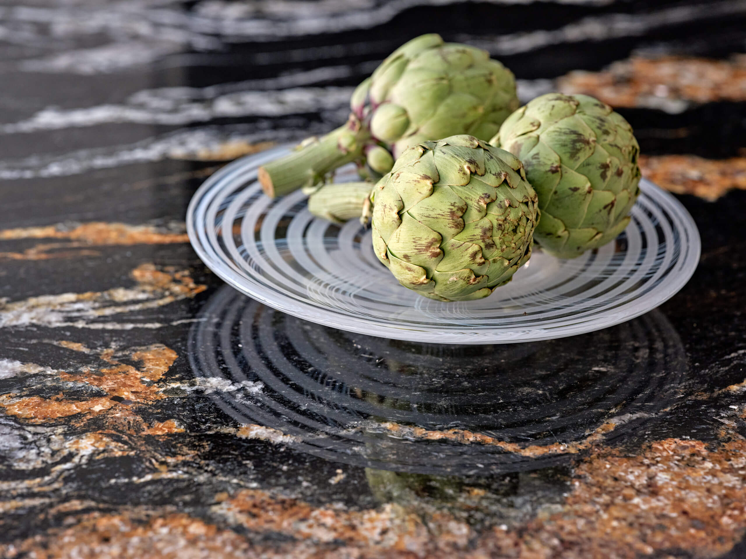








Leave a comment