A Perfect Family Kitchen by Harvey Jones
By Linda Parker
 Mike and Carla Galvin had visited Harvey Jones showrooms and knew that the design team would be able to provide exactly the kind of kitchen they wanted for their Arts & Crafts detached house in South London.
Mike and Carla Galvin had visited Harvey Jones showrooms and knew that the design team would be able to provide exactly the kind of kitchen they wanted for their Arts & Crafts detached house in South London.
Melissa Klink, Harvey Jones Creative Director and her design team were able to fulfil the design brief, producing a stunning open plan design for this very impressive kitchen space.
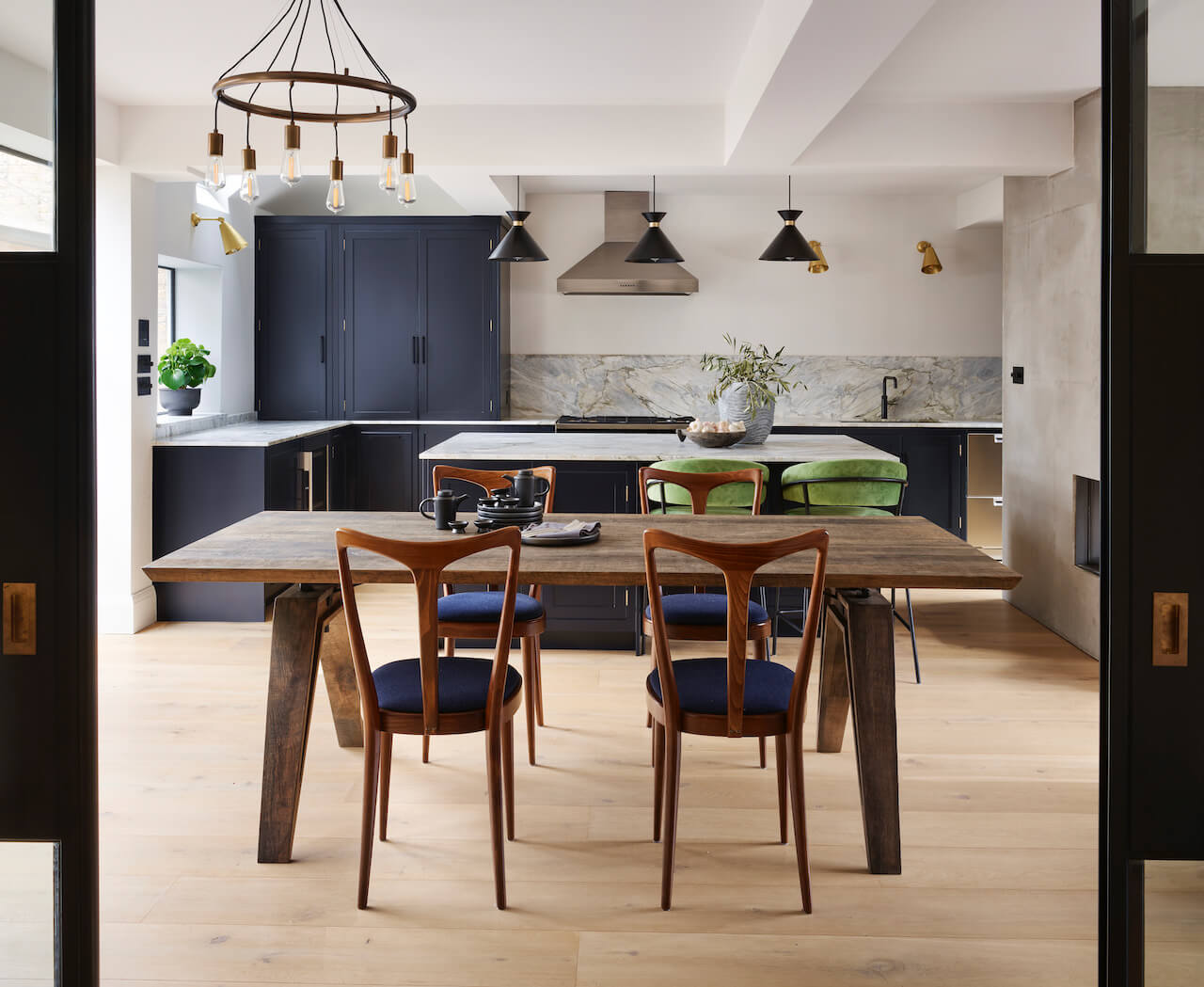
Q: What were the priorities that were considered to be most important for this new kitchen?
At the top of Mike and Carla’s wish list was an open-plan space that could be used beyond cooking. There needed to be enough room for preparing and enjoying food, relaxing, entertaining, homeschooling and sometimes working too. Mike and Carla wanted plenty of light coming through the entire space, taking advantage of the garden views and easy access to the patio and garden.
Island seating was a must-have, as Mike and Carla both thought it would be a great way to supervise their young children’s homework whilst cooking. The island also works well for informal dinners, without having to set the large dining table that is sensibly set a small distance apart from the action.
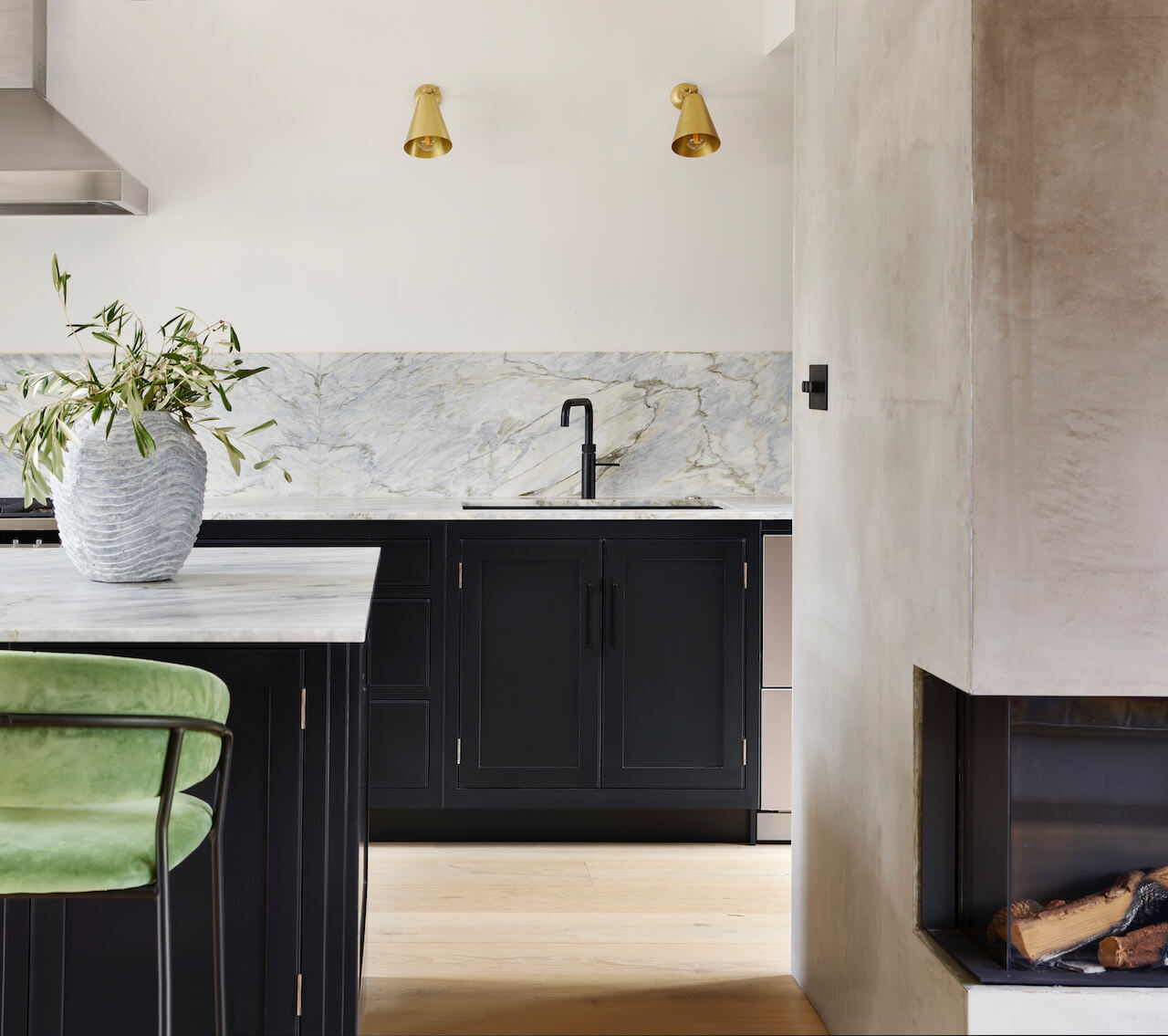
Q: How did they discover Harvey Jones and come to decide they were right for this project?
The homeowners knew Harvey Jones from seeing the showrooms and visiting a few times, even before they bought the house. They liked the design and quality of the kitchens in the showrooms and knew Harvey Jones would have to be in the shortlist of manufacturers they spoke to before starting their renovation. The final decision came down to the designer they met at their showroom visit. Mike and Carla said their designer was very good at guiding them, adding great suggestions and keeping them on the right track whilst including their own ideas.
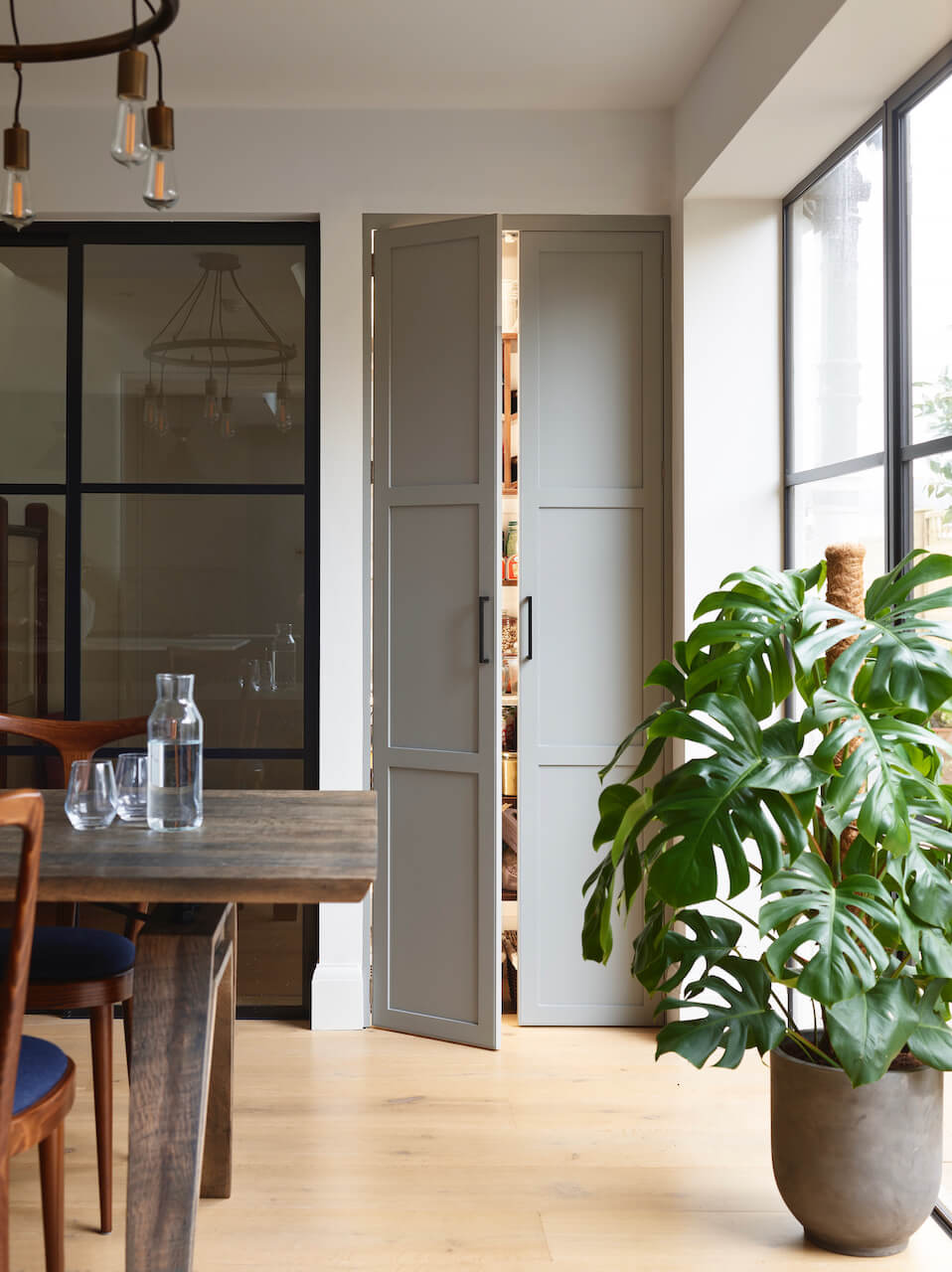
Q: Explain the reasons behind the choices of colour, cabinetry and work surfaces …
We know how important the functionality of the kitchen space is to our everyday needs, and now more than ever we are occupying the room throughout the majority of our day. So, as designers, we need to appreciate how the materials will react both initially and over a long period of time. It is important to take the variant qualities of each material into consideration – not just the colour, but durability, textures and finishes. Understanding how the materials allow light to travel throughout the space will make a big difference to the overall sense of inspiration. Taking the time to select not just top-quality finishes, but selections that are unique to our personal style is paramount to creating a timeless finish. The Calacatta Bluette marble surface, the interesting concrete fireplace, the wooden floors and colourful accessories all work together to create a functional space that has colour, texture and that is also very strong on style.
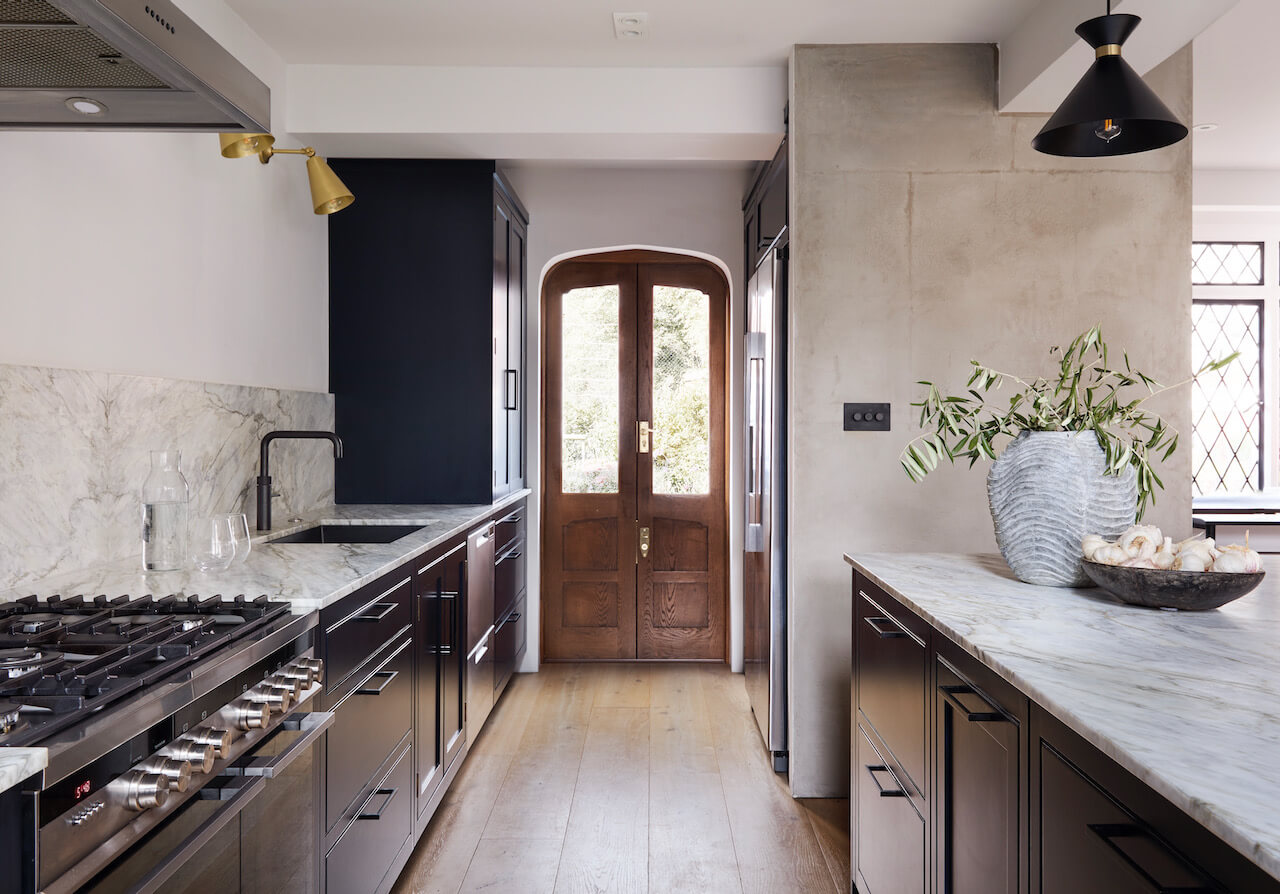
Q: How much building/renovation work was involved in this project?
When Mike and Carla moved into the property, the kitchen consisted of a collection of four rooms: a garage, a laundry room, a dining room and the original kitchen. As the homeowners have two young daughters, they wanted to open up the four rooms to make it easier for all the member of the family to be together while meals were being cooked. They replaced the garage door with the kitchen French doors and have created full sized windows onto the patio.
Overall, the building works and kitchen installation took around six months, and fortunately, were completed just before the pandemic hit.
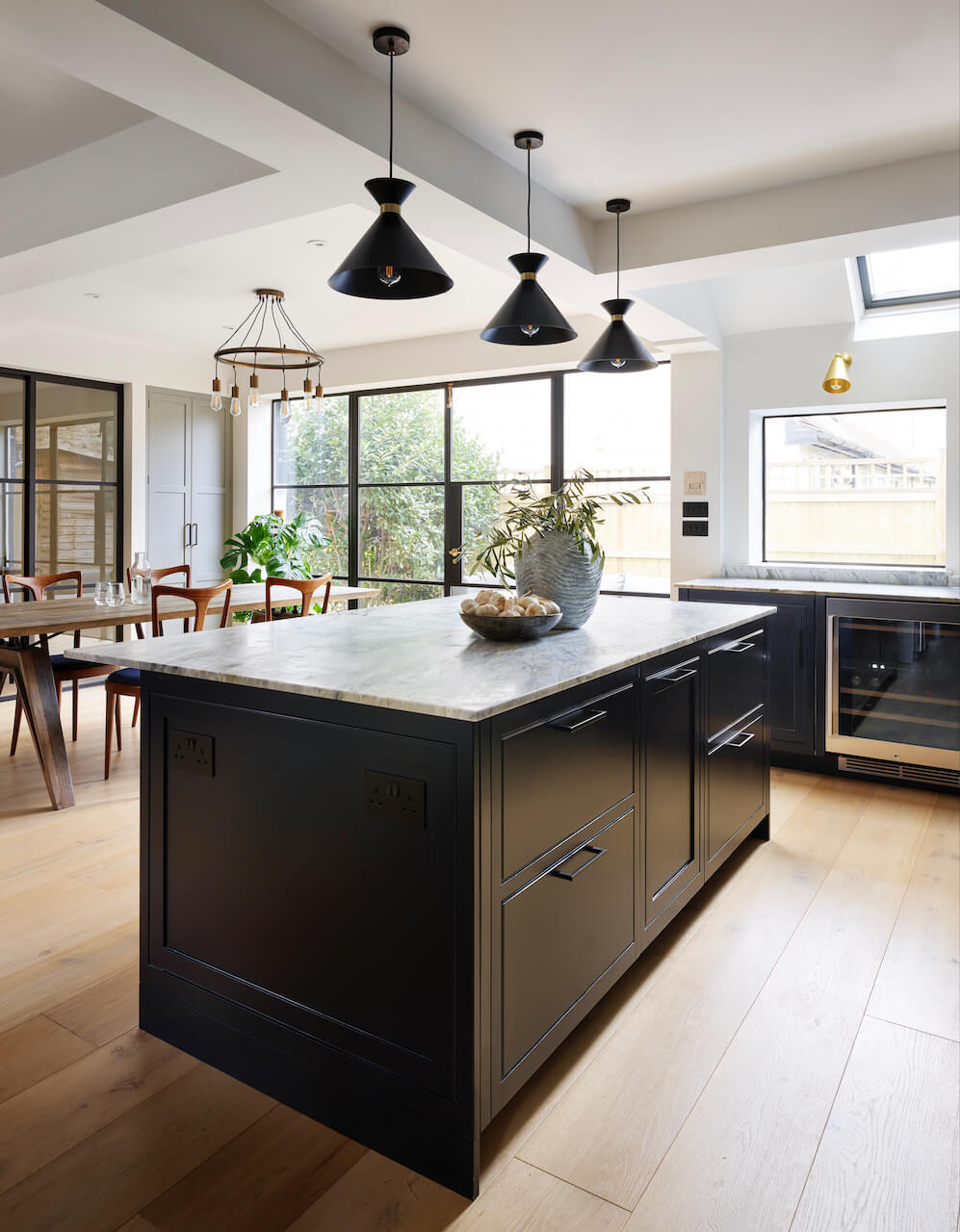
Q: What design elements do you think make the scheme so successful?
I love the colourful stools and cabinetry interior. Colour is such a phenomenal way to introduce a personal voice to a room. Applying bolder colours in unexpected places – like the dresser interior and stools – changes the initial impression of the room and instantly adds depth to the aesthetic. Strong colours are highly emotional but designing with them in a controlled manner ensures they liven up the overall vibe of the room instead of overpowering it. And there is the added benefit of being able to quickly change the colour if you want a little refresh in the future.
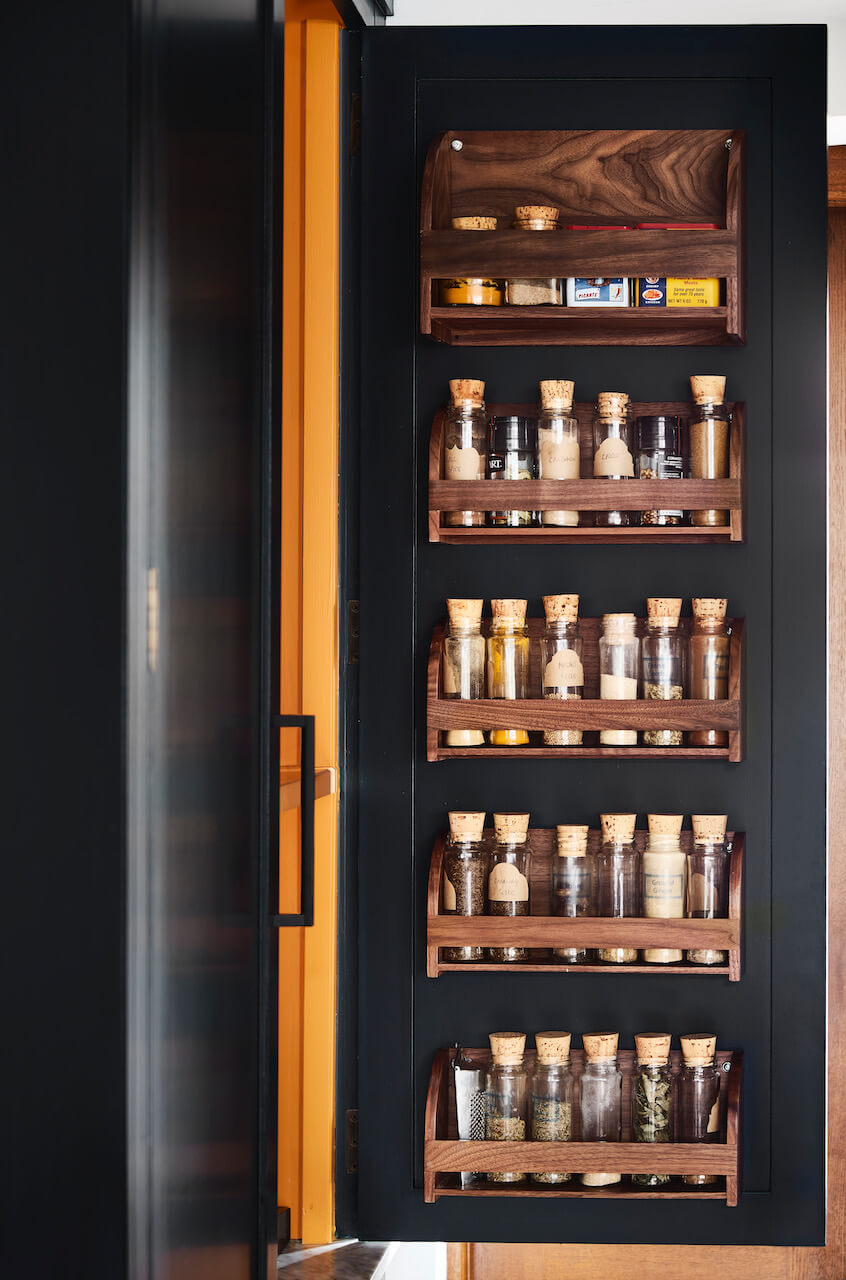
Interior Detail: A very desirable custom-designed spice rack
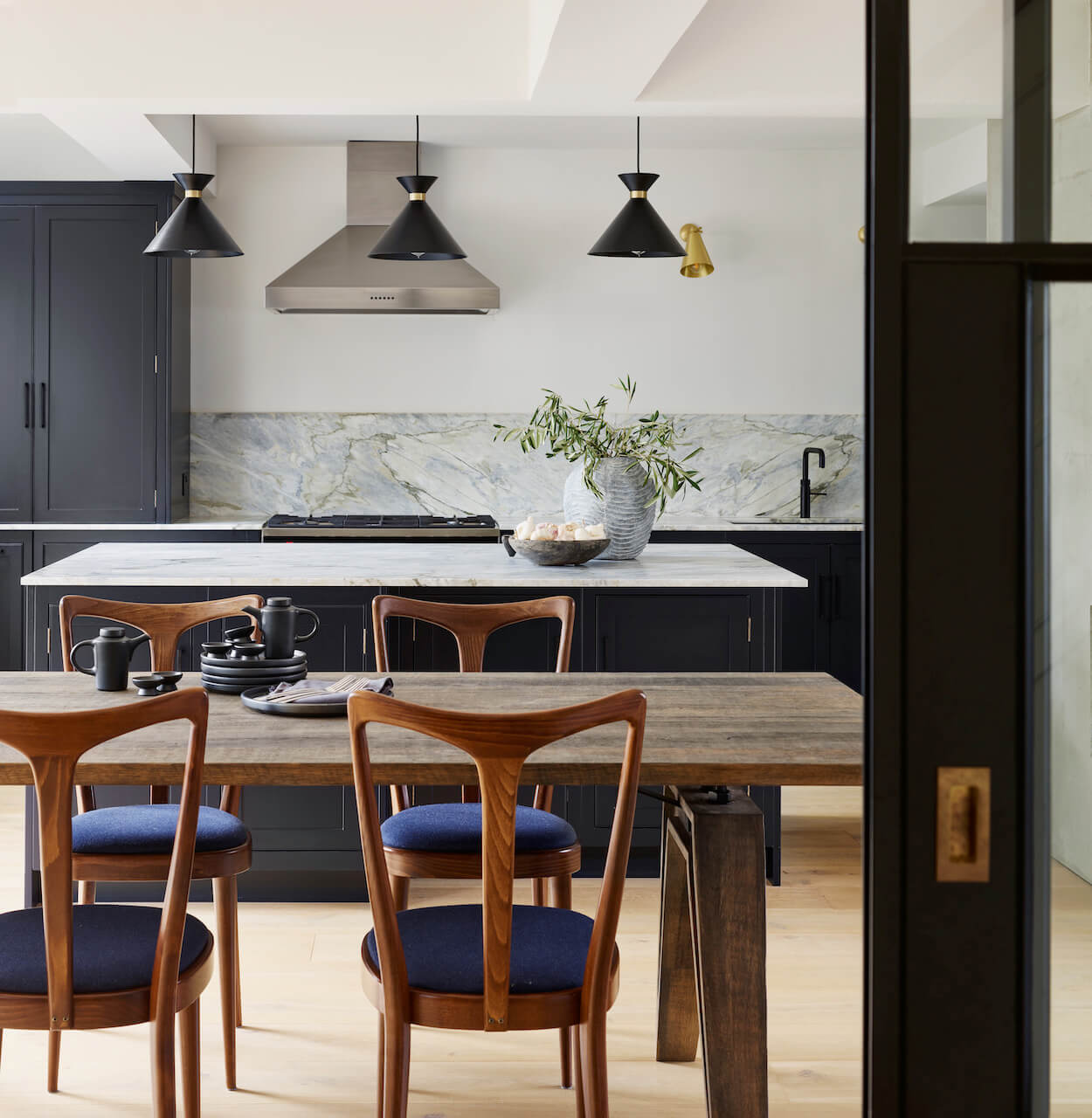
Q: What is your best advice for someone who may be planning a new kitchen?
Carla replies: The most important thing to consider when designing a kitchen is to make it work for you. You want to guarantee that immediate joy is carried through year after year. There are so many personal decisions to make when creating a kitchen space like this, so it is important to select a designer that you feel connected with- someone that will be dedicated to making sure all of your needs are met from both a practical and design perspective. Going with your gut will help to enhance the experience and provide you with a kitchen that is tailored to you and your lifestyle.
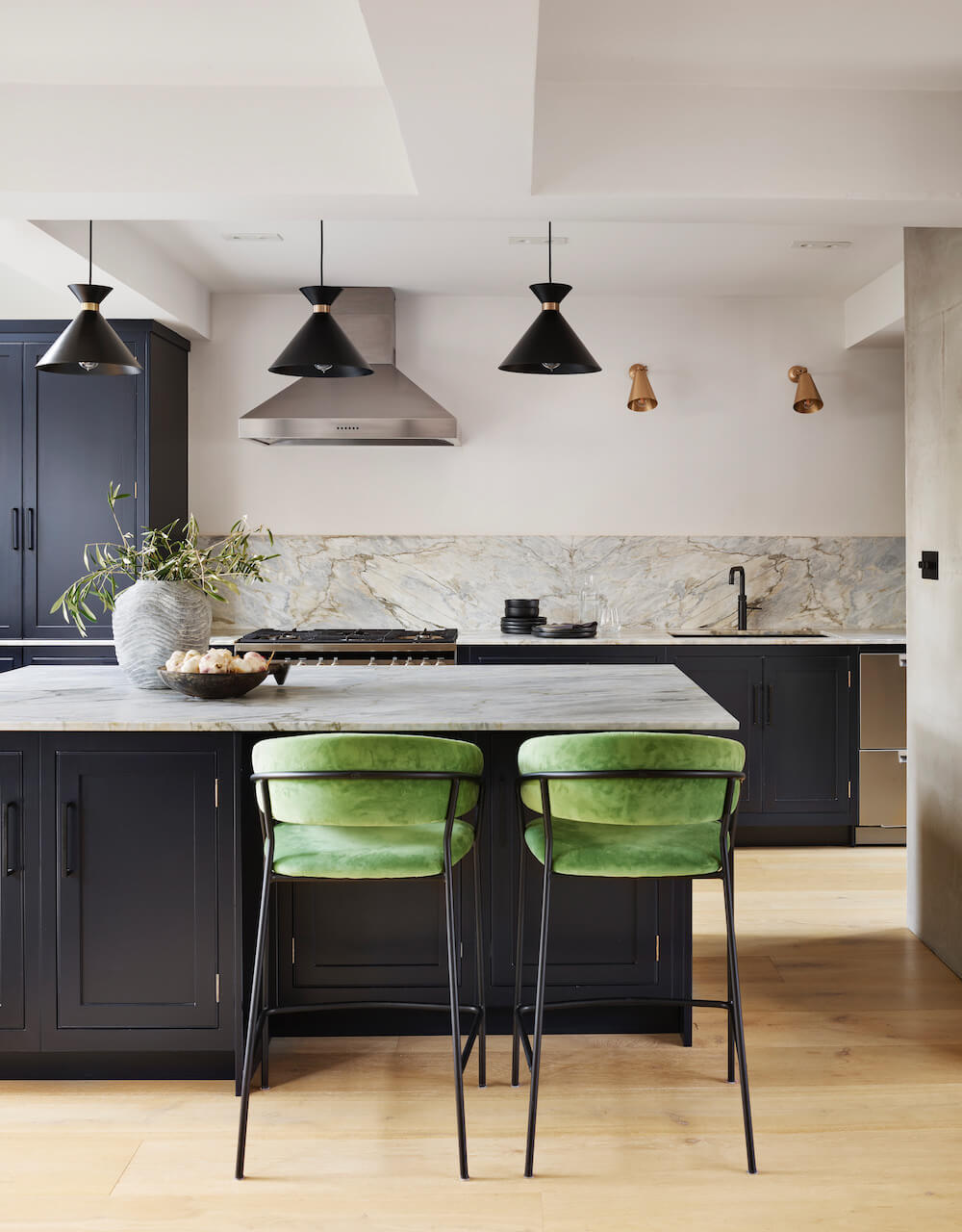
We Love: The overall look, of course – the balance of the colours of the marble splashback and work surface is gorgeous against the dark cabinetry. The orange interior of the dresser is definitely a ‘wow’ factor!
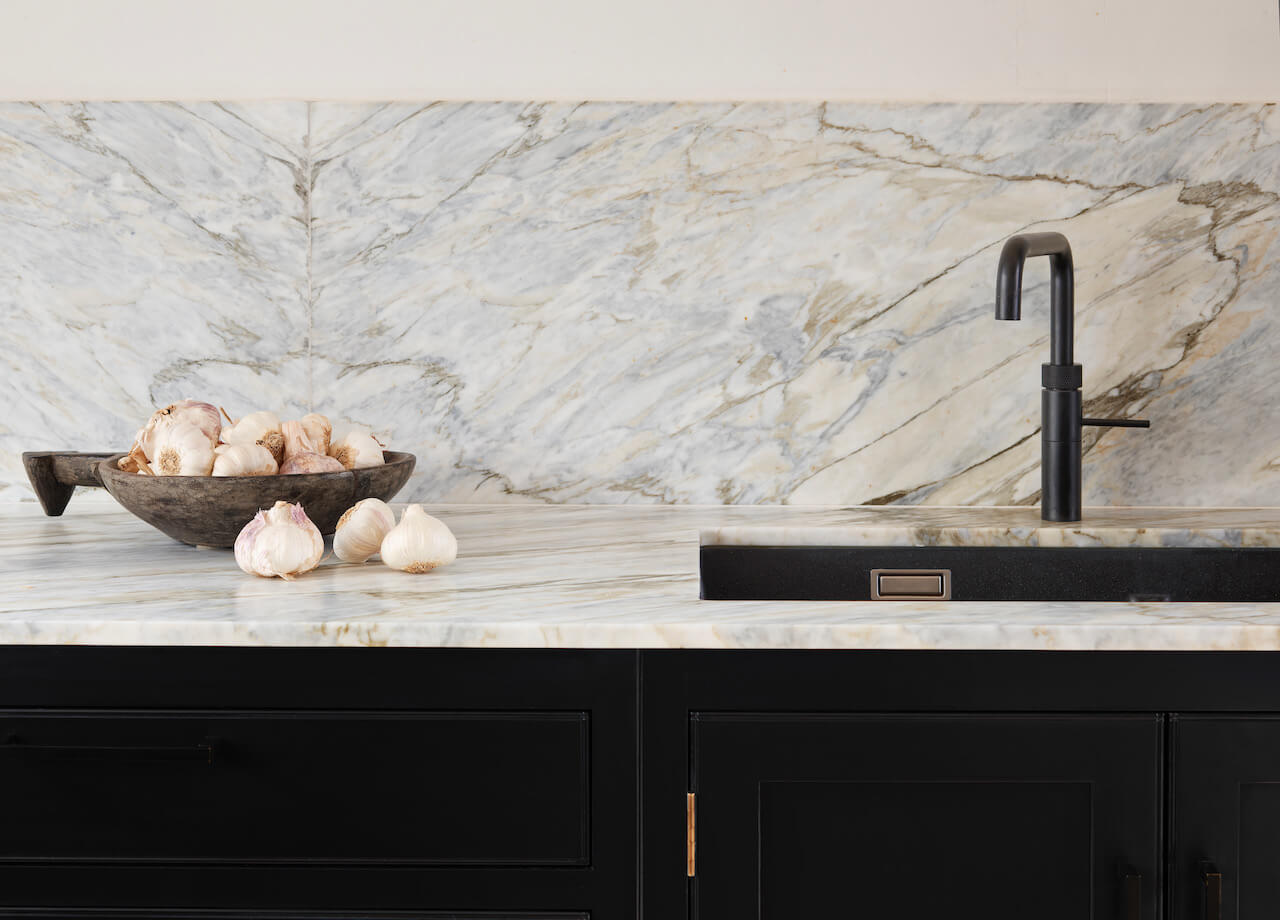
Cabinetry: The kitchen is from Harvey Jones’ Arbor range. Details are blended from the Original and Shaker designs, with Arbor providing a clean and simple silhouette, with subtle details. Surfaces are Calacatta Bluette marble. Cabinetry painted in Keep the Peace by Valspar, Dresser cupboard interior, Dutch Orange by Farrow & Ball
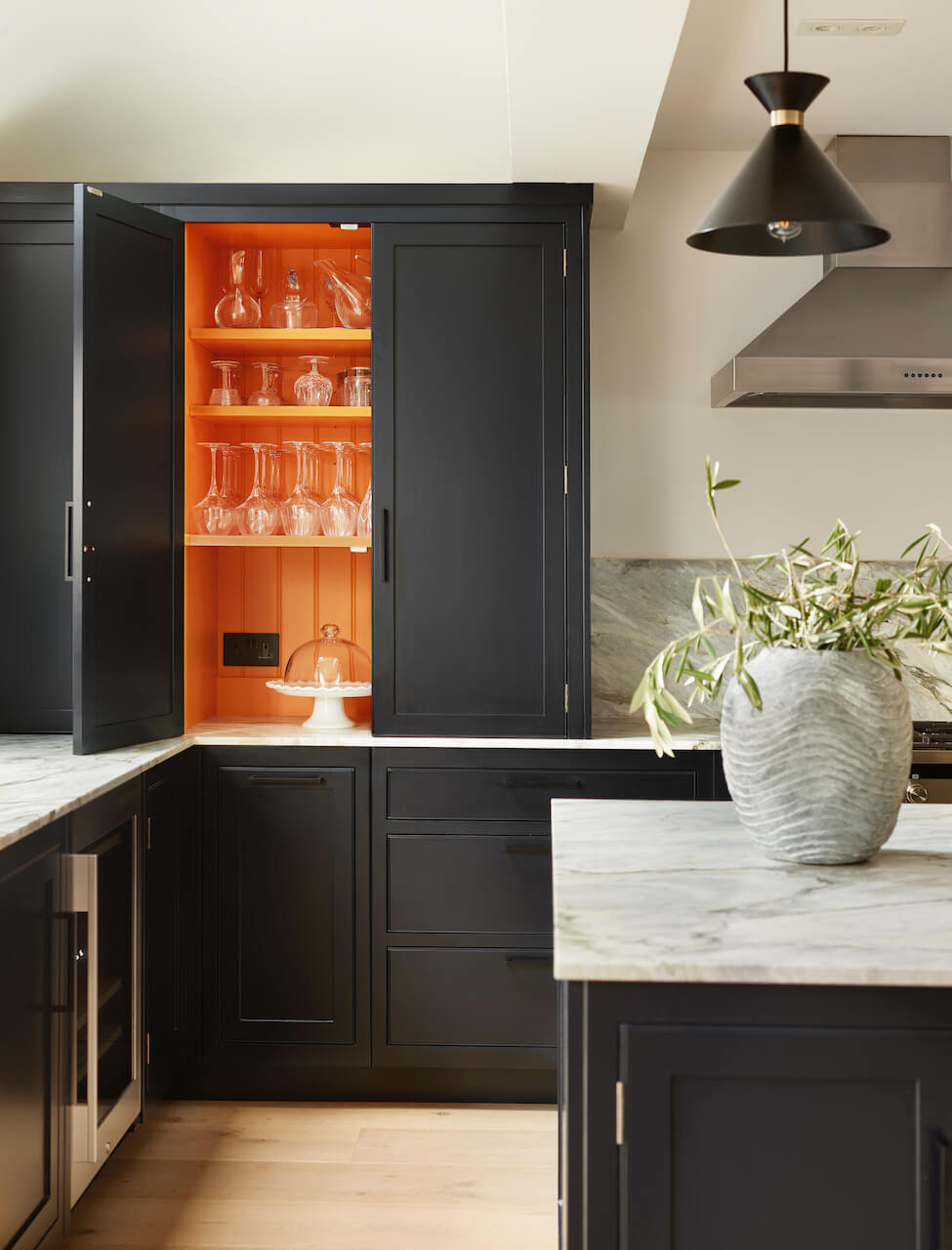
Fridge, Dishwasher, Range Cooker, Wine Fridge, all Fisher & Paykel
Fusion Black tap, Quooker
Flooring, Trunk
Walls, Wevet by Farrow & Ball;
Dining Table, Tiros by Barker & Stonehouse
Chairs, Edwin by Soho Home
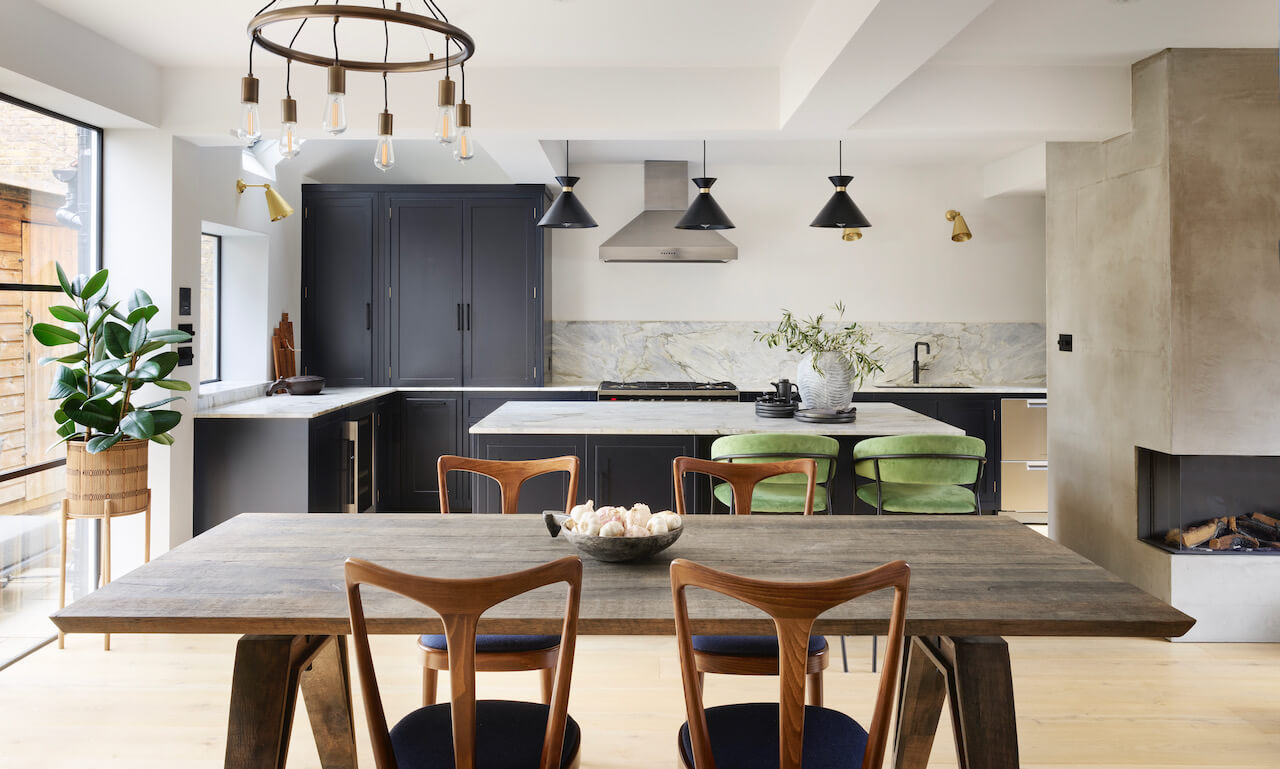







Leave a comment