Bespoke Kitchen – designed by Johnny Grey Studios
The designer: Johnny Grey and Matt Withington from Johnny Grey Studios (01730 821424; www.johnnygrey.com)
The story: Located on the ground floor of a beach house facing the sea, with access to an outdoor pool and garden area, this sociable family kitchen was designed for serious cooking and relaxed living.
The clients asked for two dining areas to be included within the design – one formal with a large table and a second, café style, to suit small numbers and breakfast.
Designer Q&A:
Q) What was your brief from the client?
Along with two different dining areas, the client wanted the kitchen design to respond aesthetically to its beach location. They wanted the space to feel uncluttered and were keen on a neutral palette with natural materials and finishes with touches of glamour here and there.
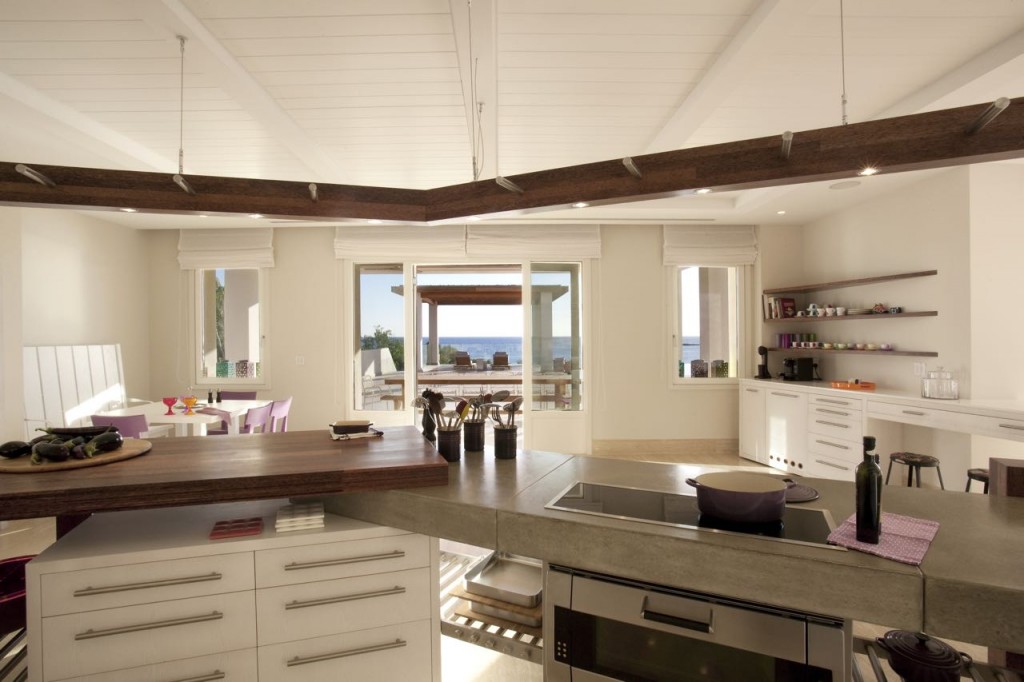
Q) How did you answer that brief?
The core of the design is the long central island – its shape and footprint are designed to suit the scale of the room while making cooking and preparing food easy. We’ve positioned it in the ‘sweet spot’ with the best view of the sea as well as people entering through the doorways and sitting in the garden.
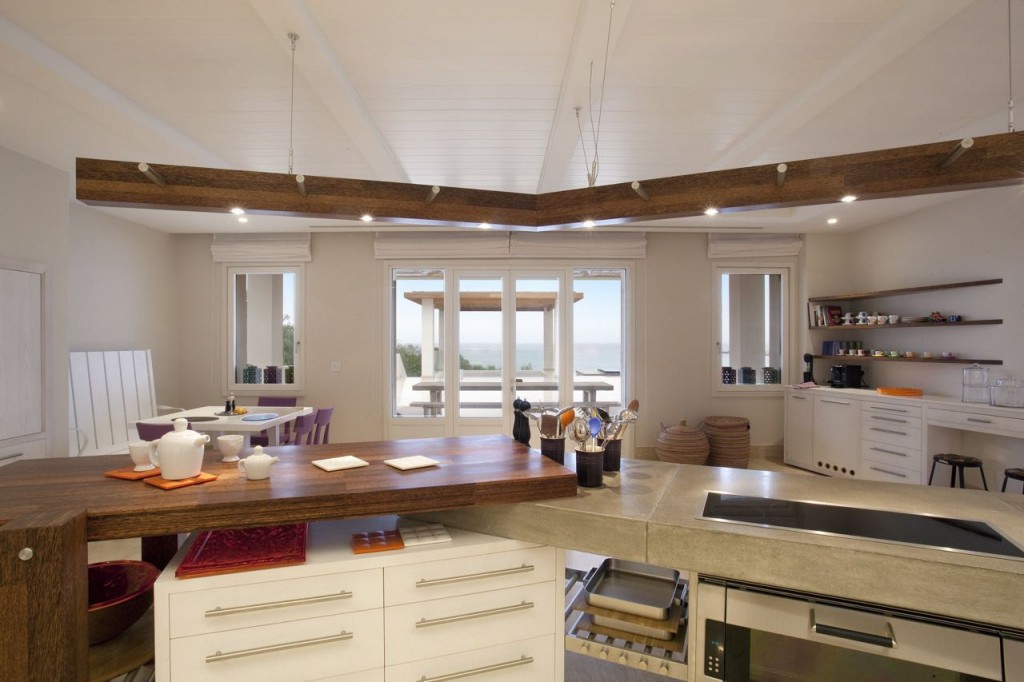
Q) Which products did you use and why?
Designed to sit lightly in the space and act more like a working table, the island was arranged as a series of components mimicking a diving board, which is attached to a post and frame structure. The angular geometry allows for a generous sized culinary zone that works well with the proportions of the space but ensures ergonomic distances to the sink cabinet and appliance locations. Recycled coconut palm wood, laminated in sections, was chosen for the legs. Its high natural oil content makes it water resistant and suitable for exposure to sea air.
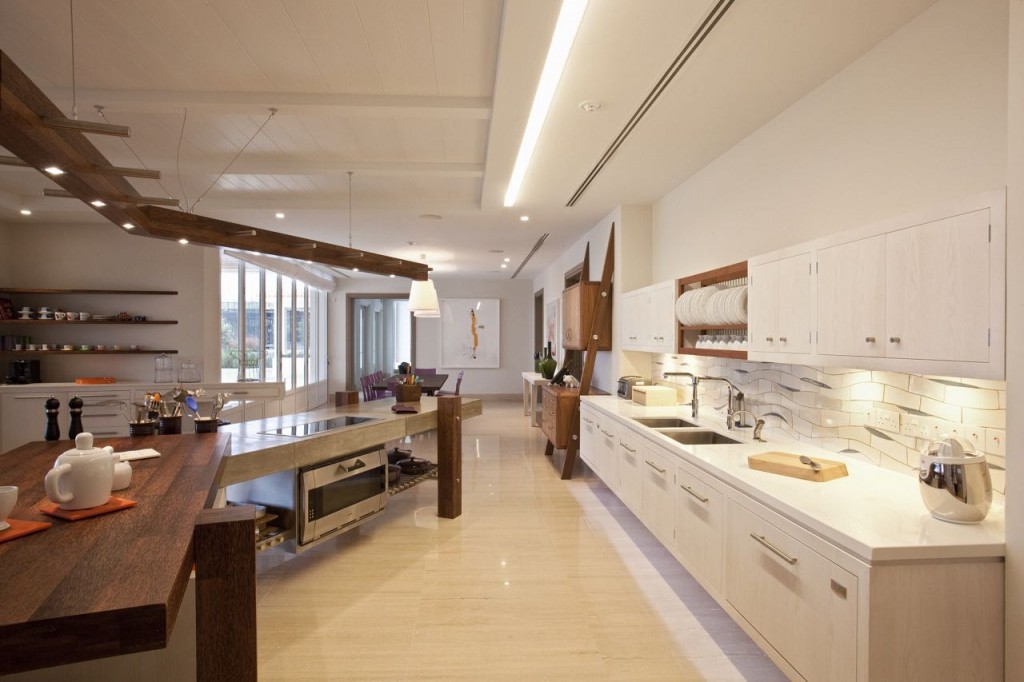
Q) Was there any building/renovation work involved?
No, everything was in place ready for us to start with the design.
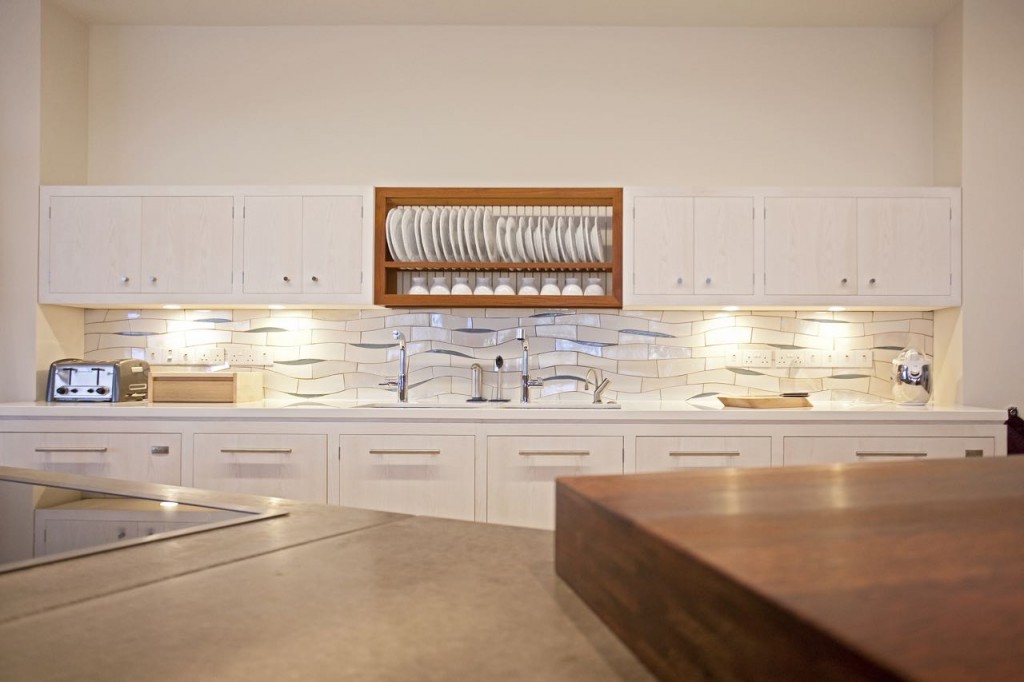
Q) What elements do you think make the scheme so successful?
A key way of helping the space feel uncluttered was to set large appliances into the walls, thus minimising their impact. A separate room houses the pantry and utility functions, along with additional cooking equipment. I also think that the use of natural materials, white walls with minimal colour and a maple floor help to create a mood of calmness while reflecting the light from the sea.
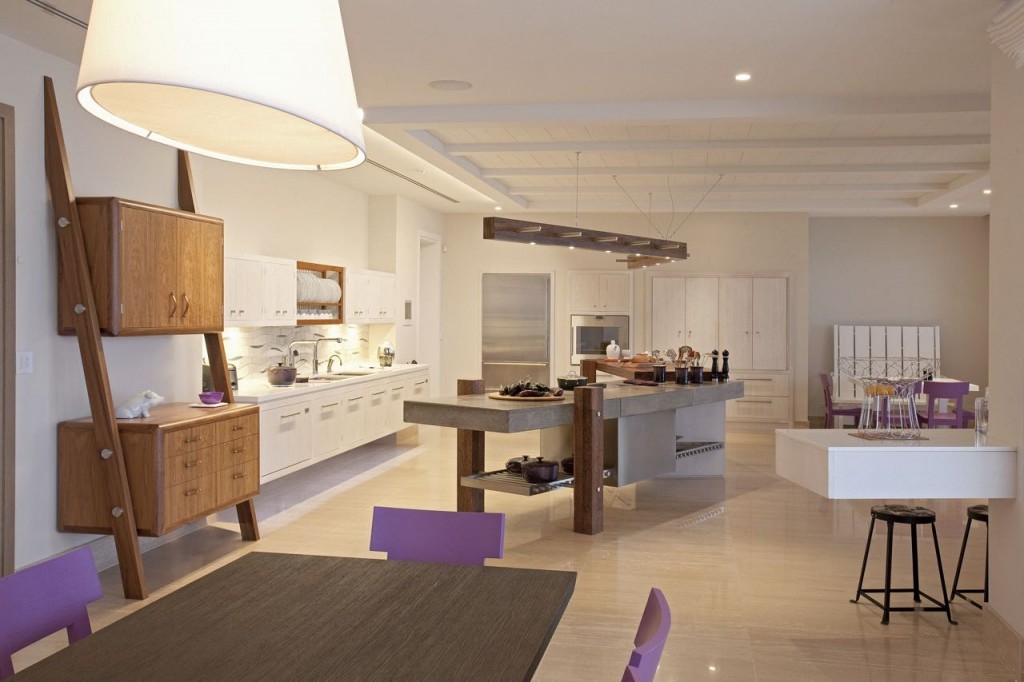
Q) Any advice for someone who may be planning a new kitchen?
Consider having something really unique – whether large or small – to make your kitchen stand out. In this design, Alex Zdankowicz developed specially made reflective tiles, which we used on the back wall to respond to the constantly changing light.
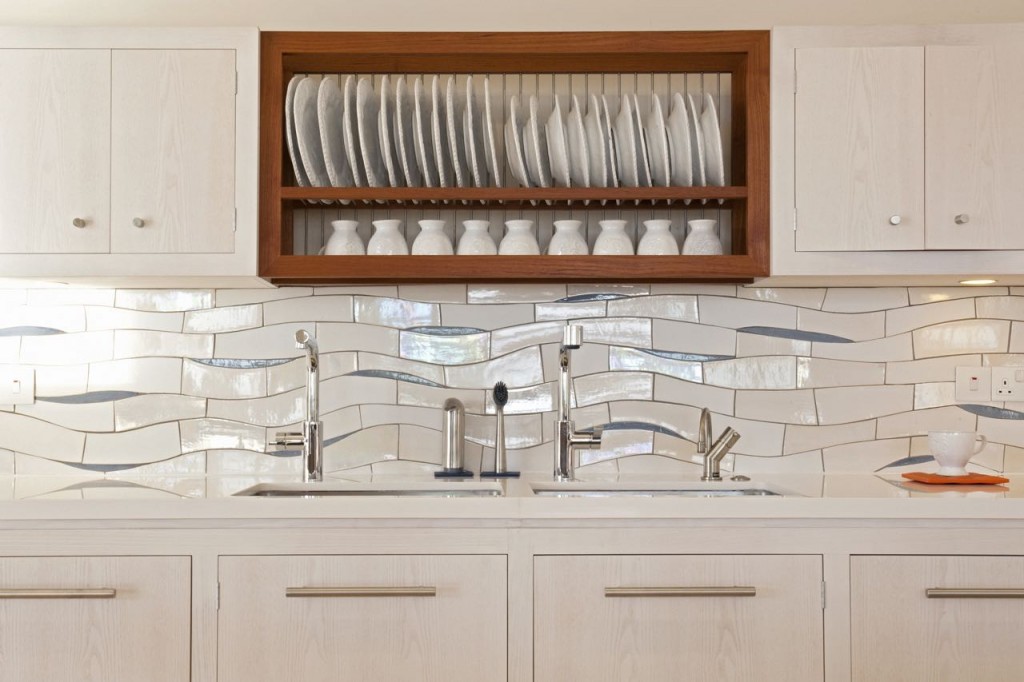
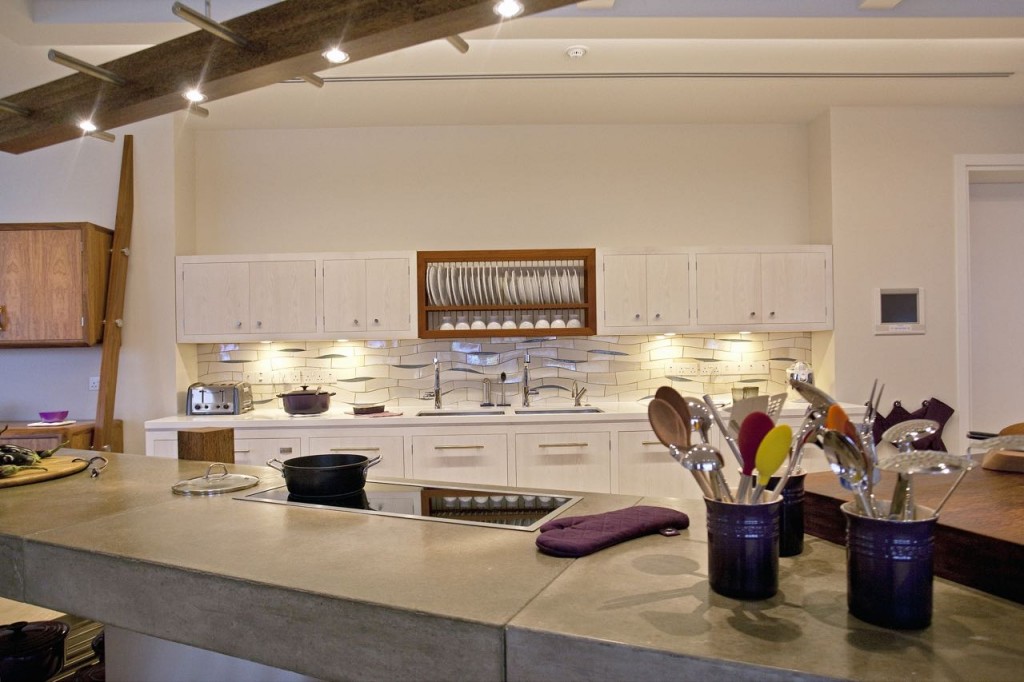
The details:
- Interior fittings by Blum, www.blum.com
- Artisan wall tiles by Alex Zdankowicz, www.alexzdankowicz.co.uk
- Concrete by Imperial Stone, www.imperialstone.co.uk
- Appliances by Gaggenau, www.gaggenau.com; Miele, www.miele.co.uk; Fisher & Paykel, www.fisherandpaykel.com and Quooker, www.quooker.co.uk
- Lighting by Peter Veale of Firefly, www.fireflylightingdesign.com
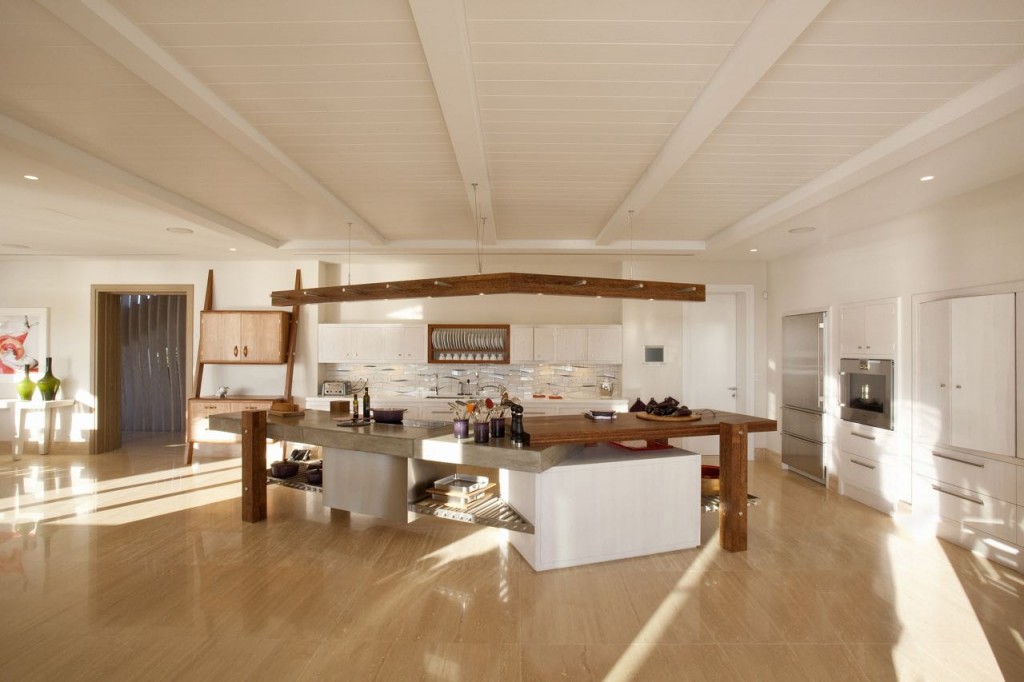
Hayley loves: the way the space is broken up with angled sections of island and sharp, geometric shapes


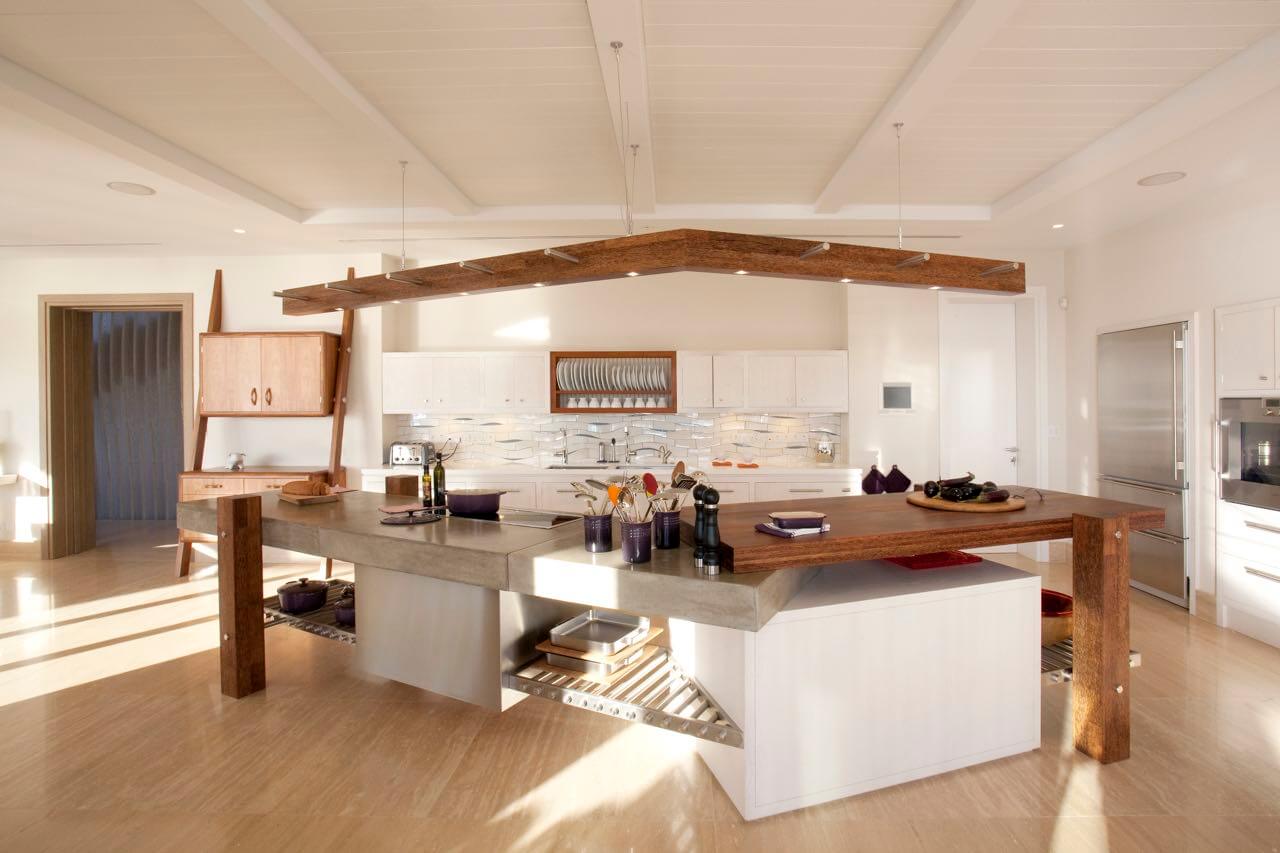






Leave a comment