Contemporary Intuo Kitchen with Double Island by Searle & Taylor
 The designer: Gavin Alexander at Searle & Taylor (www.searle-taylor.co.uk)
The designer: Gavin Alexander at Searle & Taylor (www.searle-taylor.co.uk)
The story: Having originally trained as a chef, Gavin Alexander decided to change direction to become a kitchen designer and he joined Searle & Taylor 17 years ago. Today he is the design manager for the Winchester-based business.
His previous experience working in restaurants has given him a perfect understanding of how to design and specify beautiful and functional kitchens for clients that love to cook and entertain.
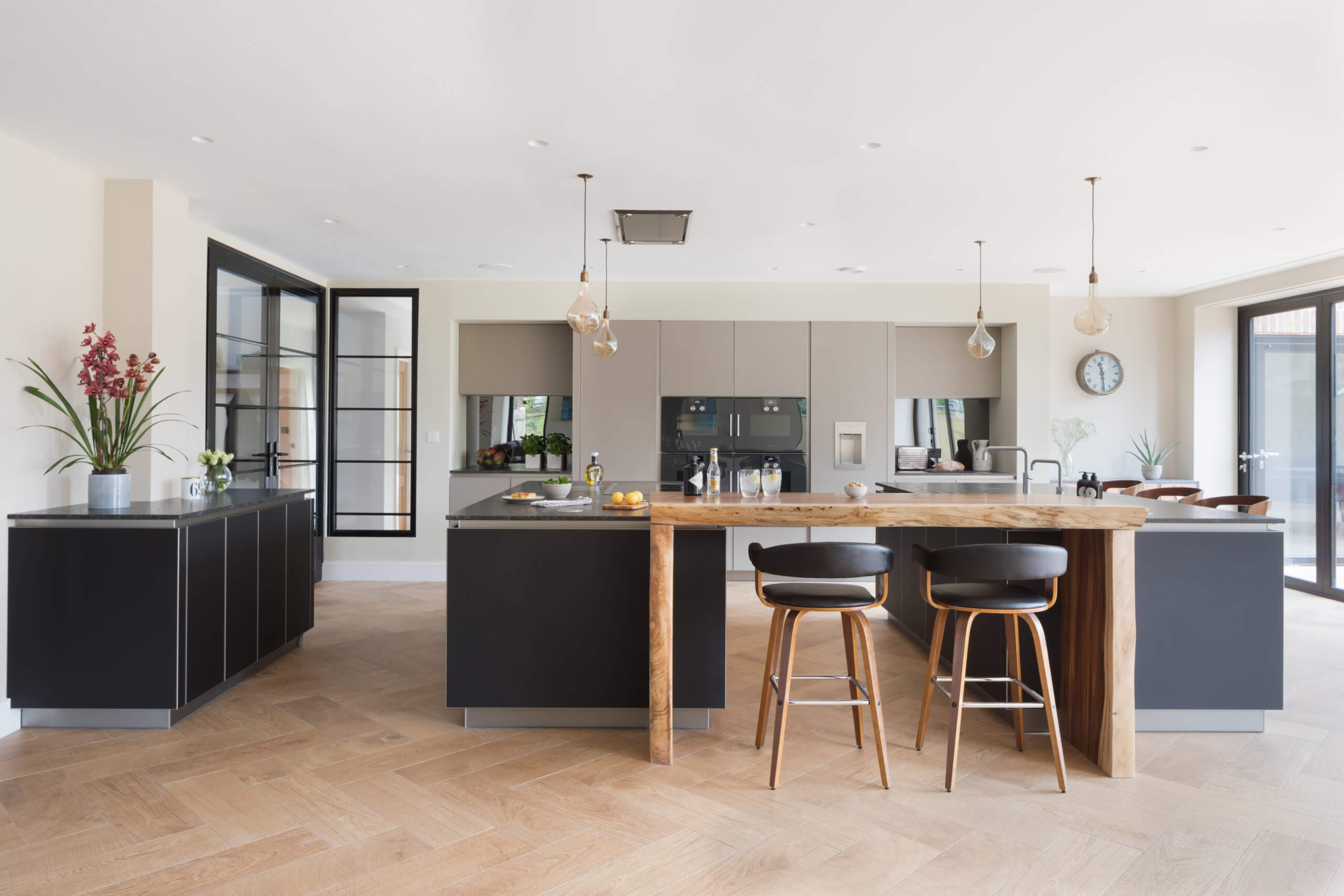
Designer Q&A:
Q) What was your brief from the client?
We were commissioned to design a kitchen in a large new extension to an early 20th Century property. Our clients wanted the scheme to be fresh and modern and they specified that they wanted a large kitchen island. Symmetry was important as the kitchen area is square and the central focus was to include a bank of ovens within tall cabinetry as the central focus of the room. They also wanted neutral colours with black accents to complement the Art Deco-style doors and leaded windows and they also wanted to incorporate a large piece of mango wood within the layout to match a bespoke dining table and bench in the dining area.
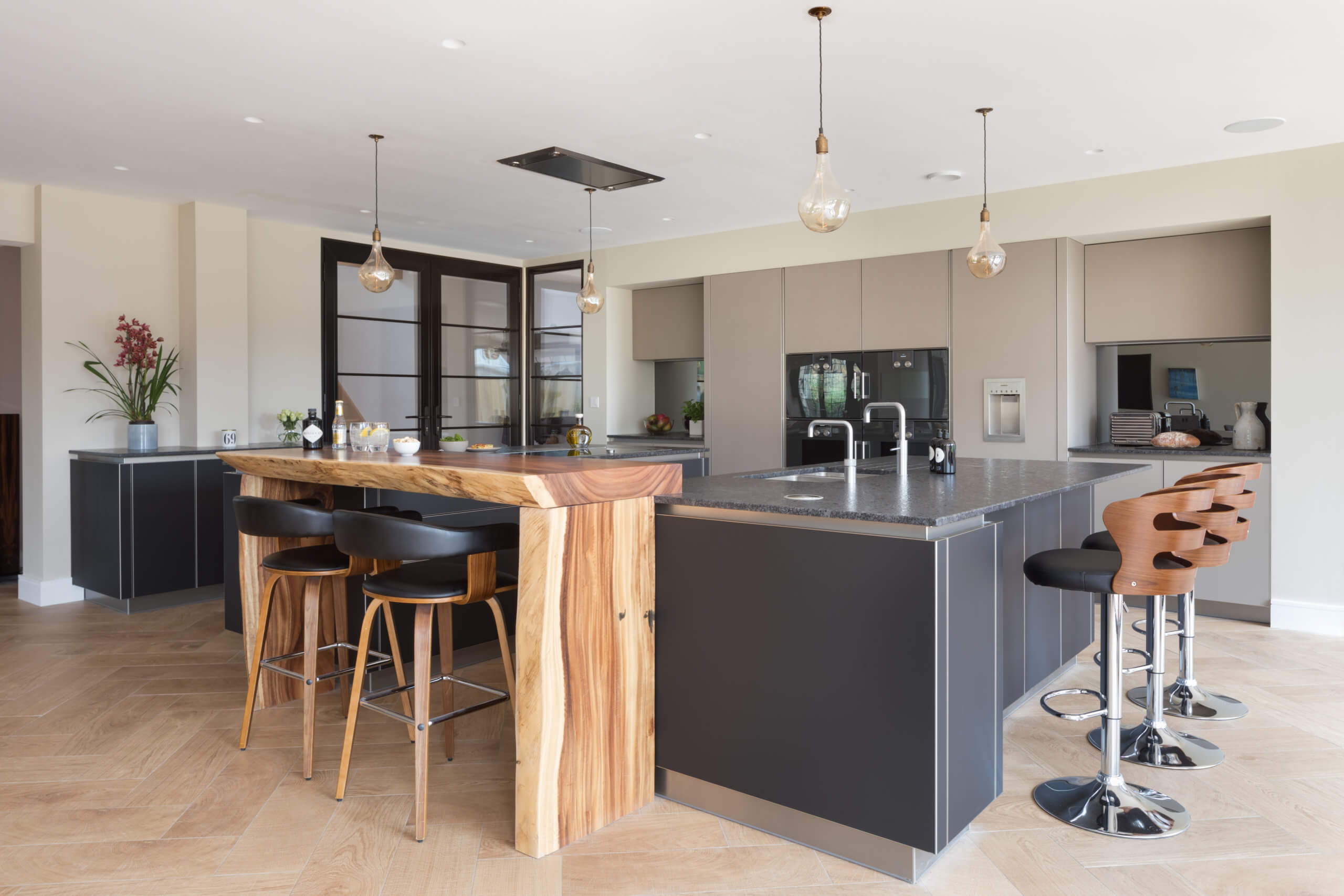
Q) How did you answer the brief?
Because of the room shape, the brief was initially challenging, but this was solved when I realised that we could perfectly fit not one but two symmetrical kitchen islands in the scheme and there would still be enough space for doors and drawers to open out easily. We specified furniture from premium Austrian brand, Intuo, combining matt glass fronts, steel accents and matt lacquered cabinetry in a neutral colour called Fango. To add to the stylish textures, I chose a steel grey granite in a leather finish for the worksurfaces, which doesn’t show marks. With the two islands in place, we then included the mango wood as a raised breakfast bar that bridges both islands equally, making it a stunning feature at the same time. One island has distinct zones for cooking preparation and eating while the other is a designated wet zone with a sink, boiling water tap and dishwasher. Within the back wall of streamlined tall cabinetry is a bank of four ovens and the refrigeration appliances, plus storage cupboards for dry goods.
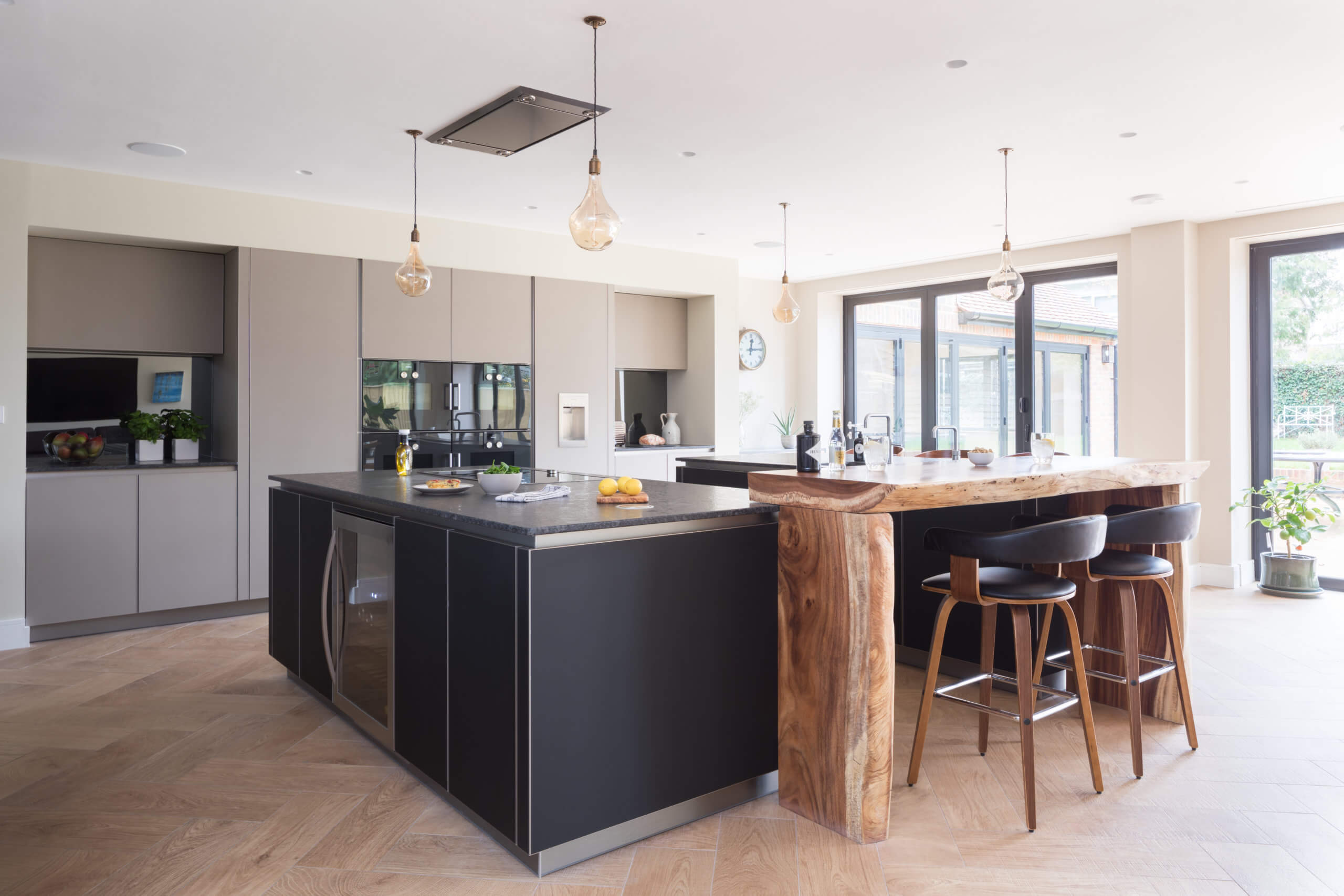
Q) Which products did you use and why?
The clients are keen cooks and they liked the idea of the side-opening doors that are a signature of Gaggenau ovens. So we specified Gaggenau cooking appliances for the scheme, including two pyrolytic single ovens, a combination microwave and a steam oven together with a 90cm induction hob with a flush-mounted ceiling extractor by Westin to sit above it. We then specified an integrated Gaggenau fridge freezer with an ice maker on one side of the tall cabinetry and a larder-style Siemens fridge on the other. Within one island we included a Caple built-under wine cooler and the other incorporates a Gaggenau dishwasher, a Quooker Nordic Square Boiling Water Tap and a Franke stainless steel undermount sink.
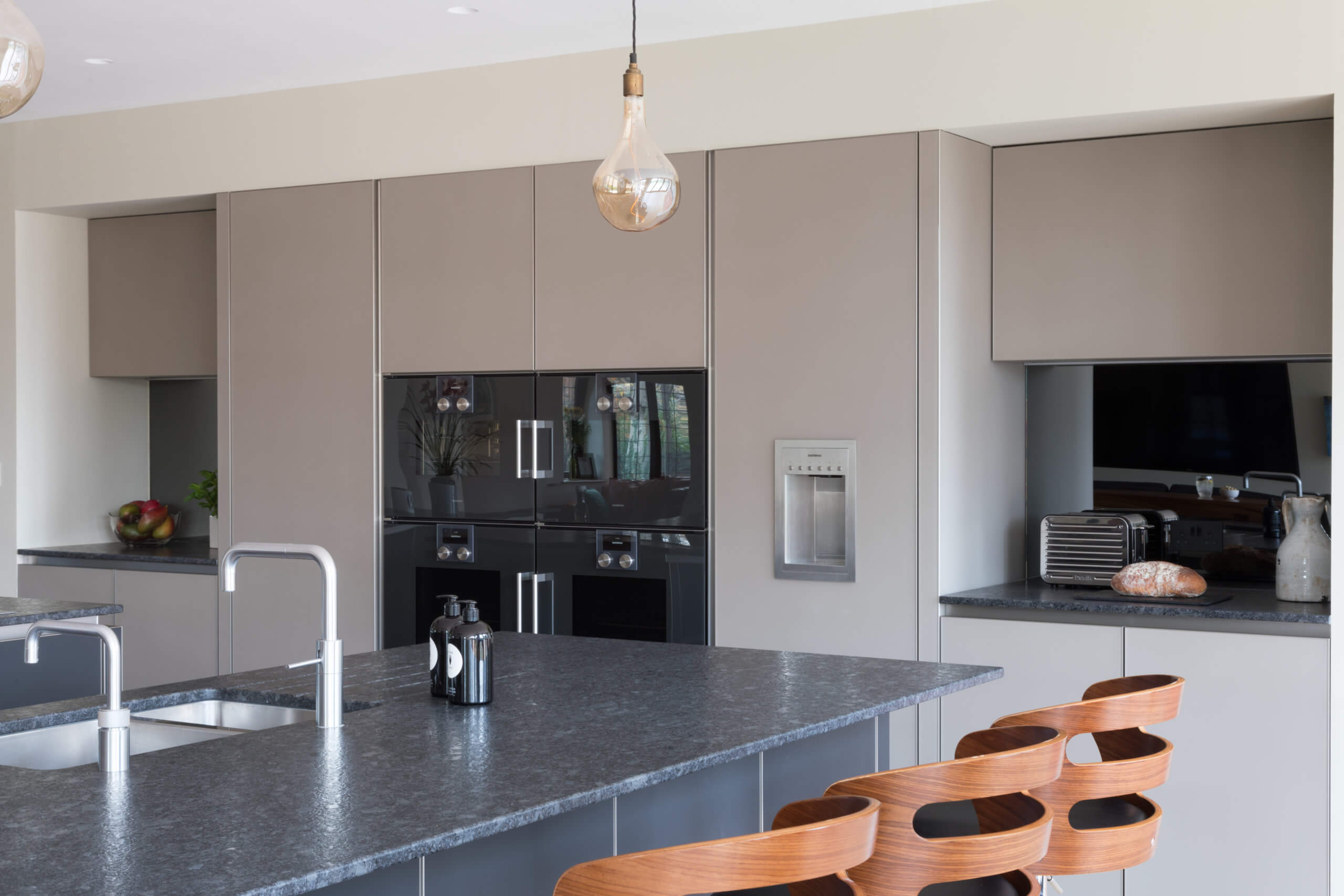
Q) What elements do you think make the scheme so successful?
The space has a great flow to it and the kitchen looks unique particularly because of the two separate islands bridged by the mango wood breakfast bar. The two-tone colour scheme is dramatic against the very light and airy colour scheme for the walls and it works perfectly with the Art Deco-style black-framed double doors and the stunning original leaded windows in the clients’ lovely home.
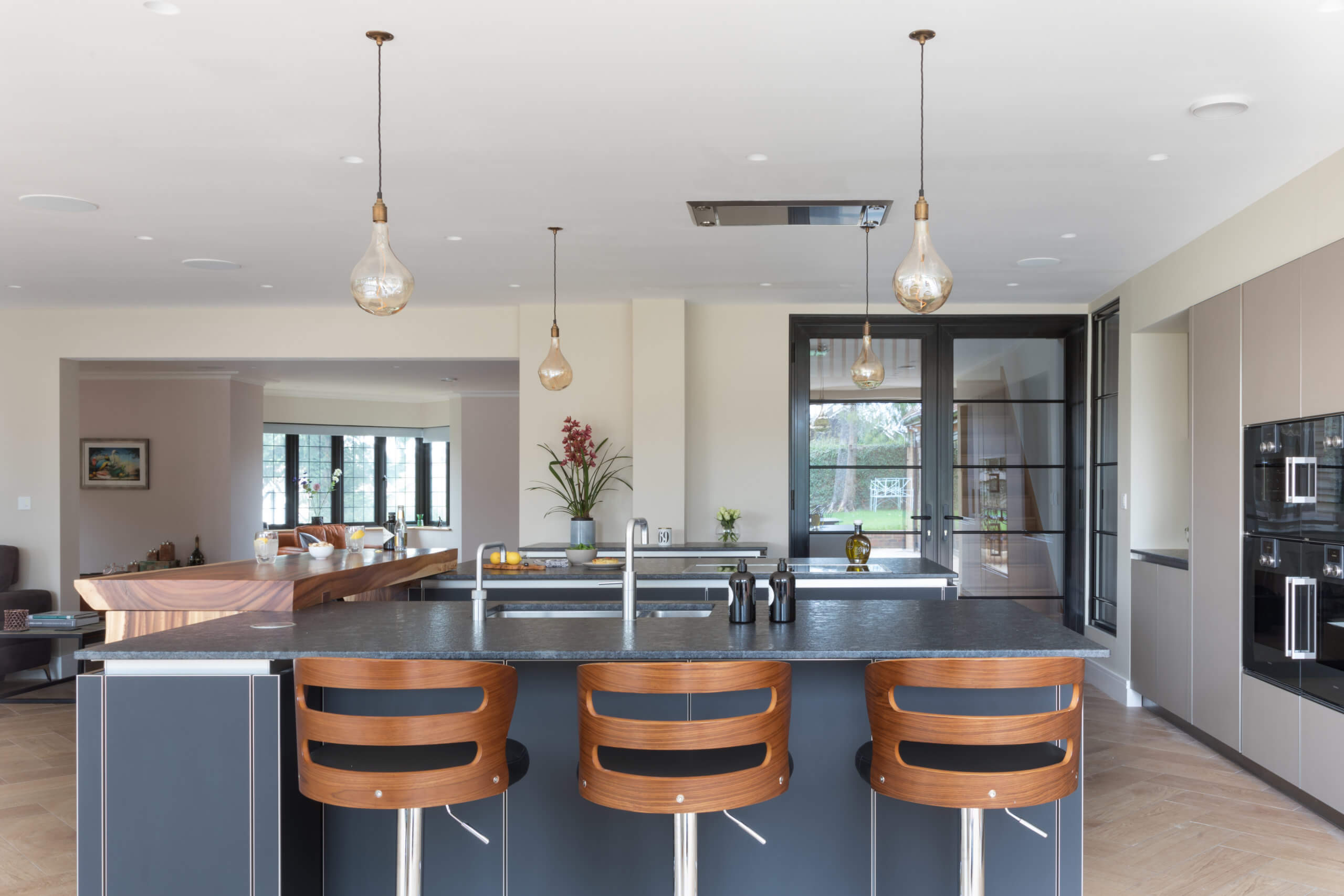
Q) Any advice for someone who may be planning a new kitchen?
Firstly, work out a realistic budget, as it makes it so much easier for a designer to work within that, not just when considering kitchen furniture, but worktops and appliances too. If you are having building works done, start talking to a kitchen designer as early on in the process as possible because they will suggest key considerations such as where electrical and plumbing connections should be situated in advance. Finally, choose a designer that you will enjoy working with and who will project manage the scheme from start to finish, as the process from design to completion can often take a few months up to a year.
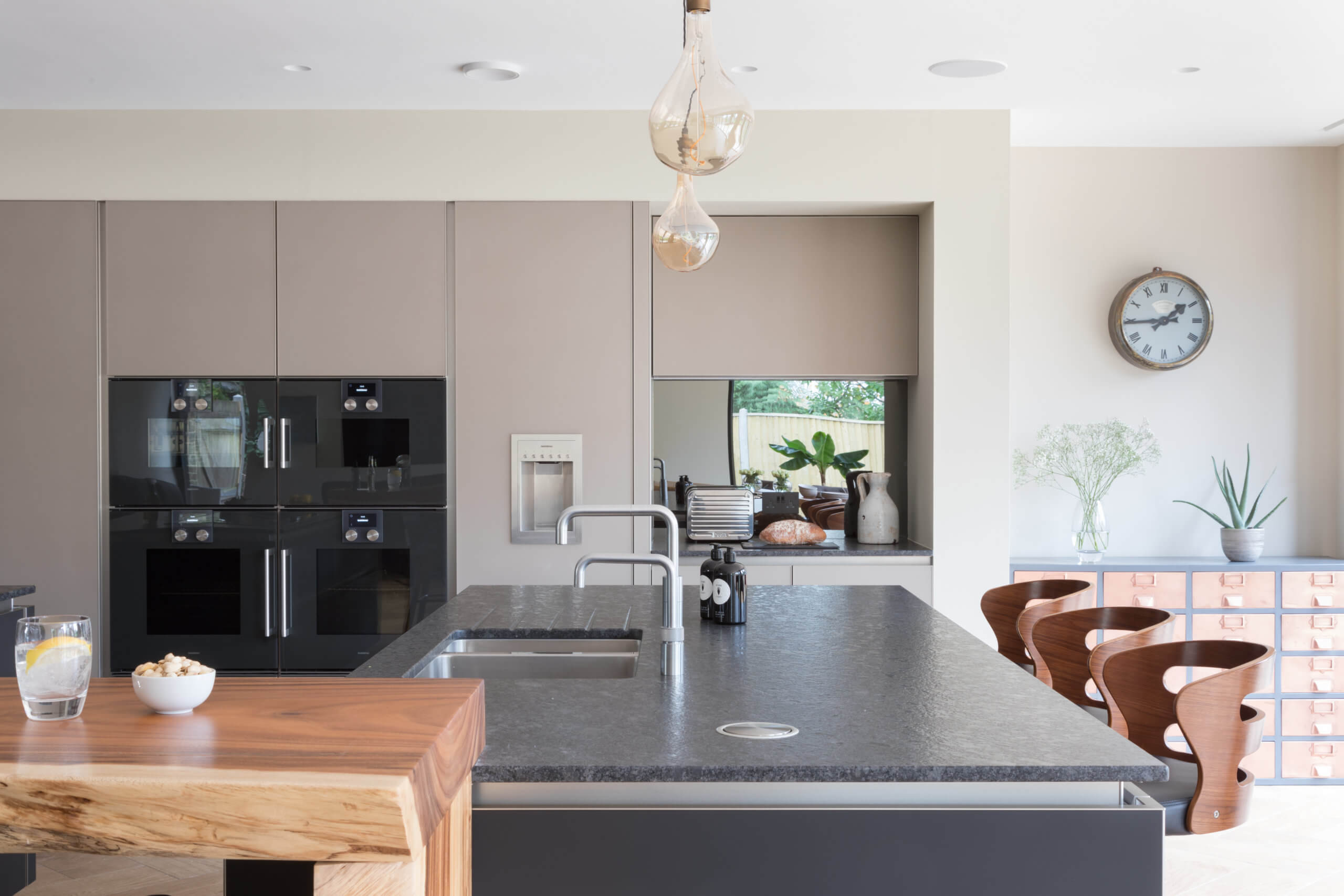
The details:
Appliances by Gaggenau, Siemens, Westin and Caple, www.gaggenau.com, www.siemens-home.bsh-group.com, www.westin.co.uk and www.caple.co.uk
Sink by Franke, www.franke.com
Tap by Quooker, www.quooker.co.uk
Hayley loves: how the mango wood breakfast bar adds warmth and character to the cool, contemporary kitchen, which is the perfect blend of modern and classic style for a look that will last and last.







Leave a comment