Dark Blue Hand Painted Kitchen by En Masse Bespoke Interiors
The designer: David Conlon at En Masse Bespoke Interiors (www.enmasseinteriors.co.uk)

The story: En Masse designs and creates fine, bespoke furniture for residential and commercial clients. Outstanding craftsmanship is combined with cutting-edge design and engineering to produce furniture of endearing beauty and functionality. This barn was converted by R E Butler Construction of Essex, well known for producing high quality barn conversions (www.rebutler.com). The building had already been sold by the time En Masse came to produce the kitchen so David was able to work with the new owners directly on the design. They wanted to retain a traditional feel but express it in a modern way and include all the benefits of an up-to-date kitchen.
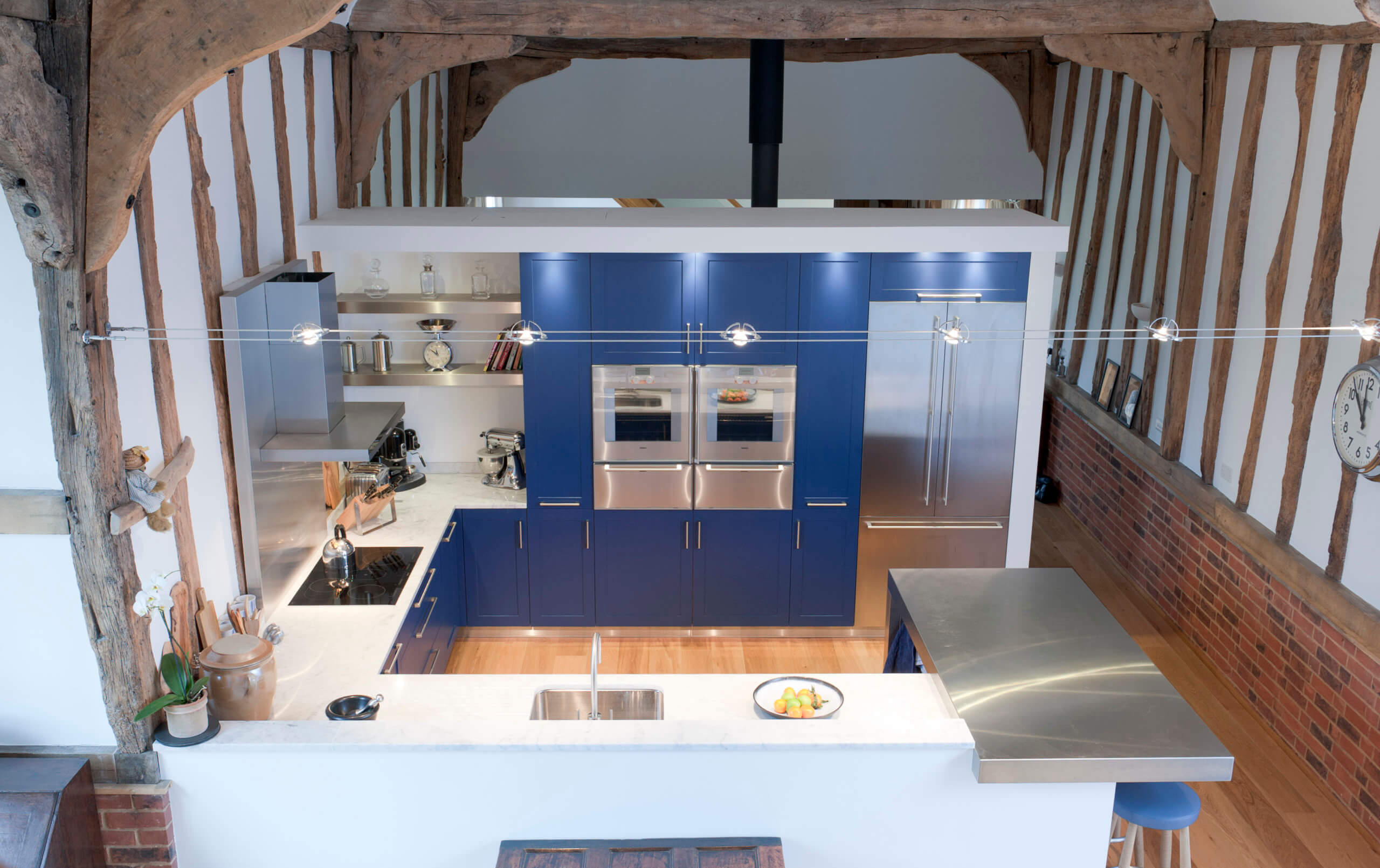
Designer Q&A:
Q) What was your brief from the client?
The architect had designed the L-shaped space, which is a plastered timber frame structure. The client wanted a dark blue kitchen incorporating striking materials like the marble and the stainless steel. She wanted a Shaker door that would showcase the colour and still leave a traditional yet modern feel to the room without losing extra space to a traditional face-frame. Appliances were also key due to the kitchen needing to work in a large open space within the barn.
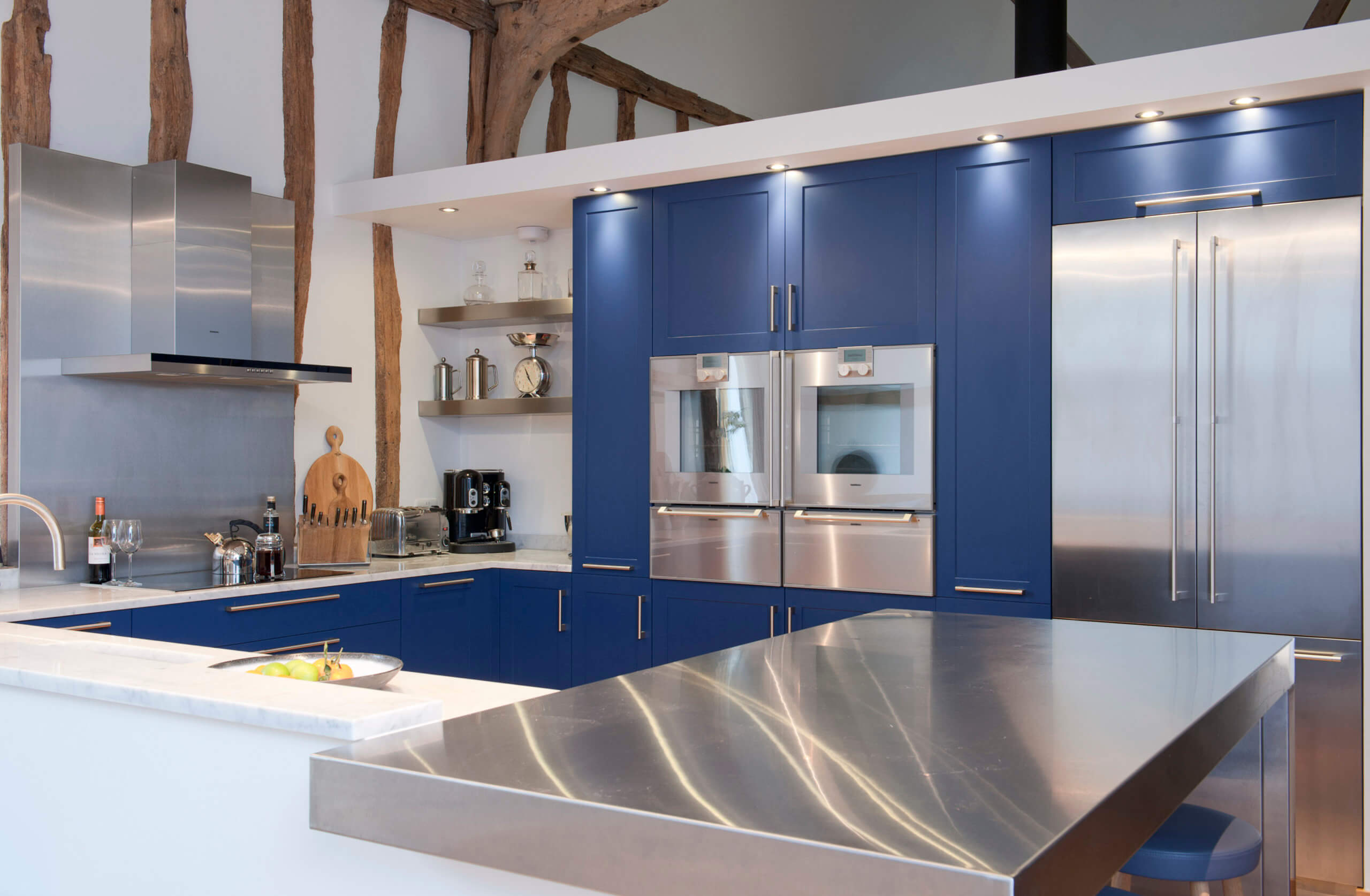
Q) How did you answer the brief?
As the client was so specific with the colour they wanted, we created everything around this, working with complementary materials that would showcase the blue but create space and light within the huge space and high ceilings a barn gives. The stainless steel and the marble really worked well here. They allowed the light to move around and create shadows and texture. This is so key when working in a barn conversion. The pod-like design of the space gives prominence to the area and creates a room within an open space. We did consider using white marble for the shelves next to the ovens, but felt the stainless steel worked better with the blue, allowing for more refraction and reflection of light in the space, particularly with the darker blue doors.
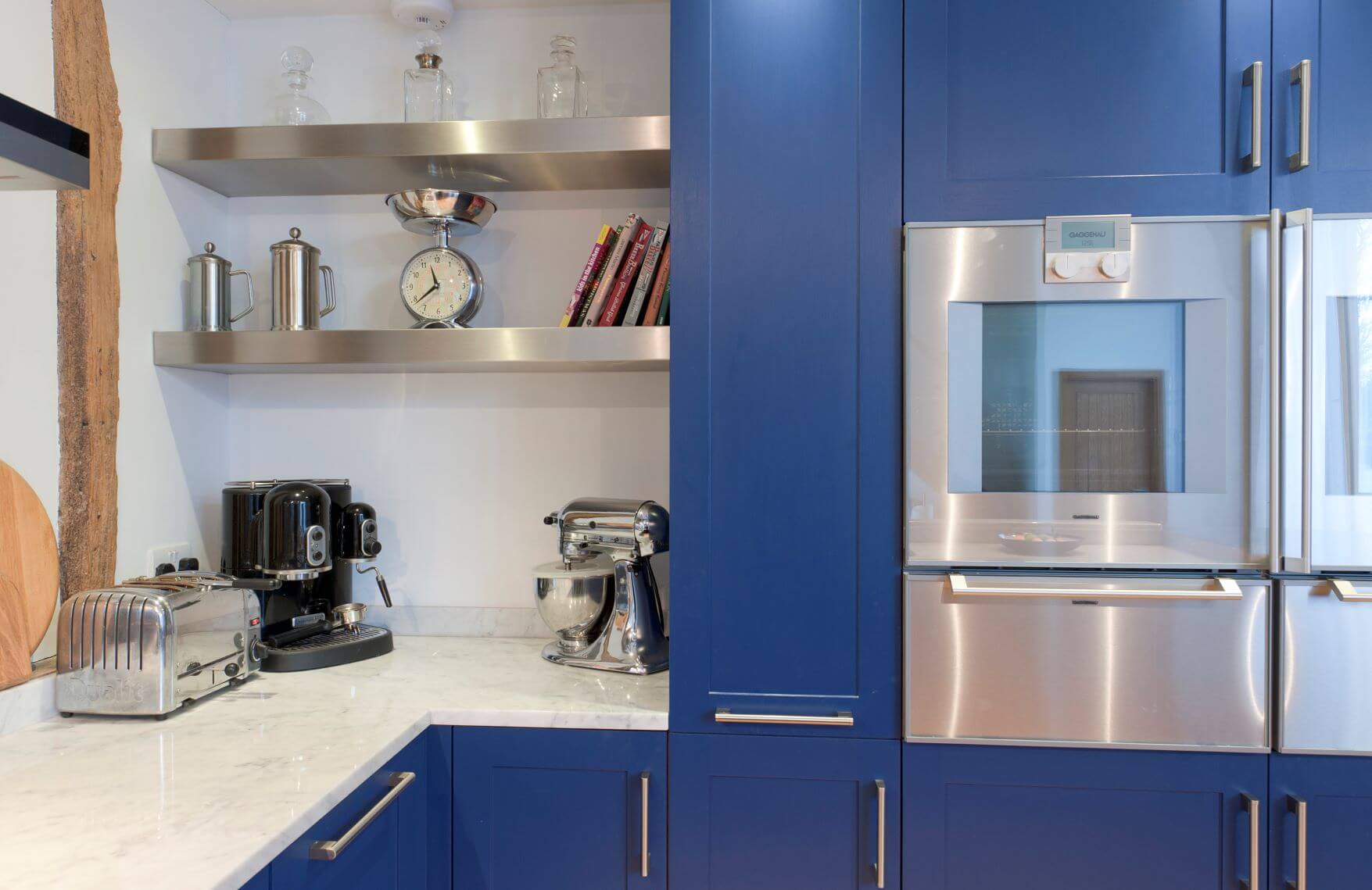
Q) Which products did you use and why?
The dark blue was exactly what the client wanted. Everything, visually, worked around the dark blue, which meant we had a solid colour palette to work around. The three elements of Carrara marble, stainless steel and blue wood all work together. The cupboards were hand painted to really ensure we got the right tone. This is where bespoke shines as every detail is curated to what the client wants.
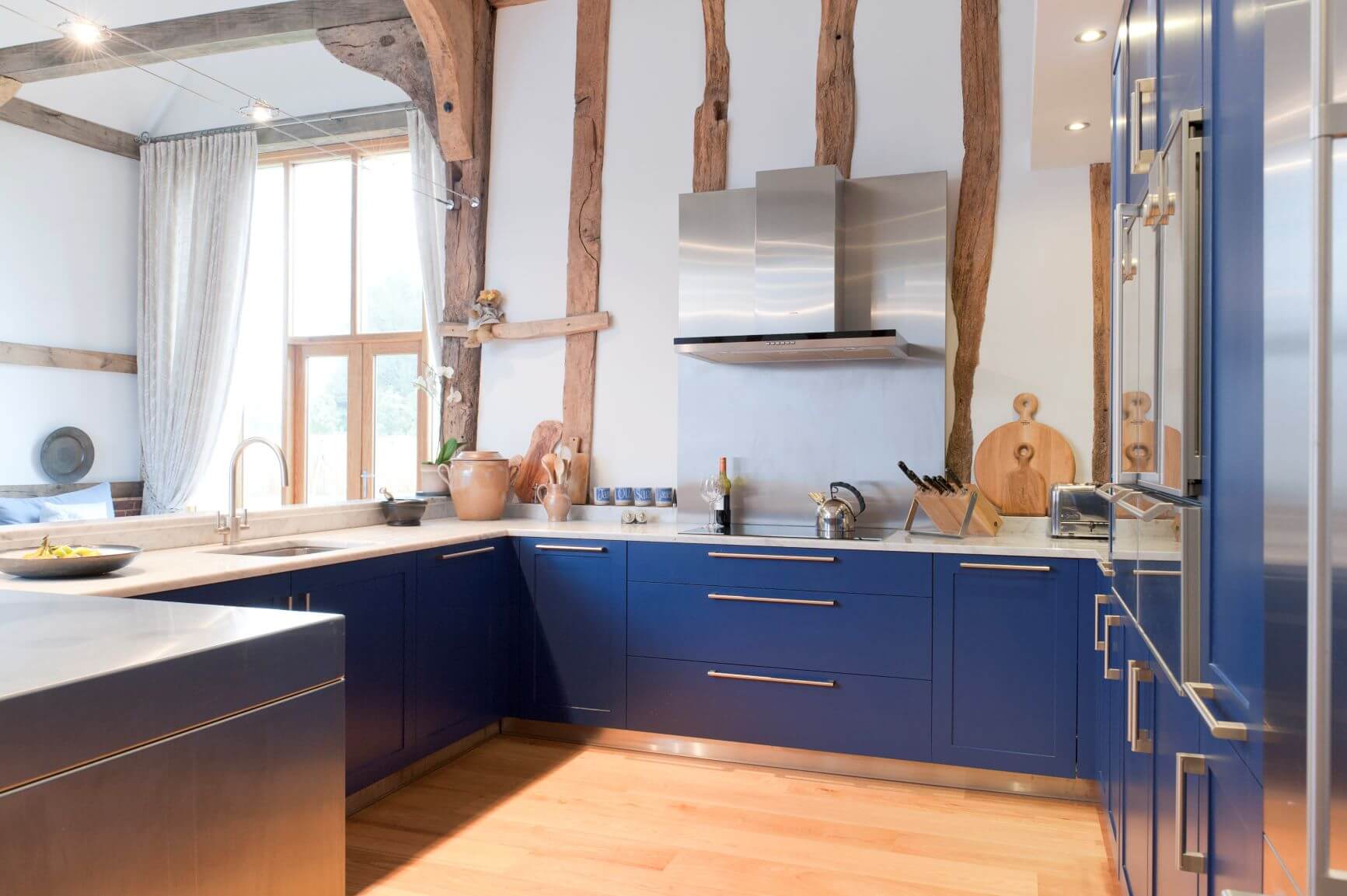
Q) Was there any building or renovation work involved?
It was being converted from a barn to a dwelling during the kitchen install. We were brought on by the architect/developer to deliver the kitchen in line with completion of the rest of the conversion. This really meant that the kitchen felt part of the build rather than an afterthought. All the elements and colours work together throughout the rest of the house.
Q) What elements do you think make the scheme so successful?
The kitchen works so well because of its placement within the barn. The cavernous space allowed for a pod sense feel within the large expanse. The hand painted shaker doors were a nod to the wooden structure of the barn while the colour gave something different. It allowed for traditional to be merged with modern materials like stainless steel. A white or cream kitchen just wouldn’t have delivered the same outcome; it needed to stand on its own in the large space. The stainless steel appliances and cupboards allow for all of the modern needs and requirements of a kitchen but work well with the natural wood and feel of space within the large expanse of the barn itself.
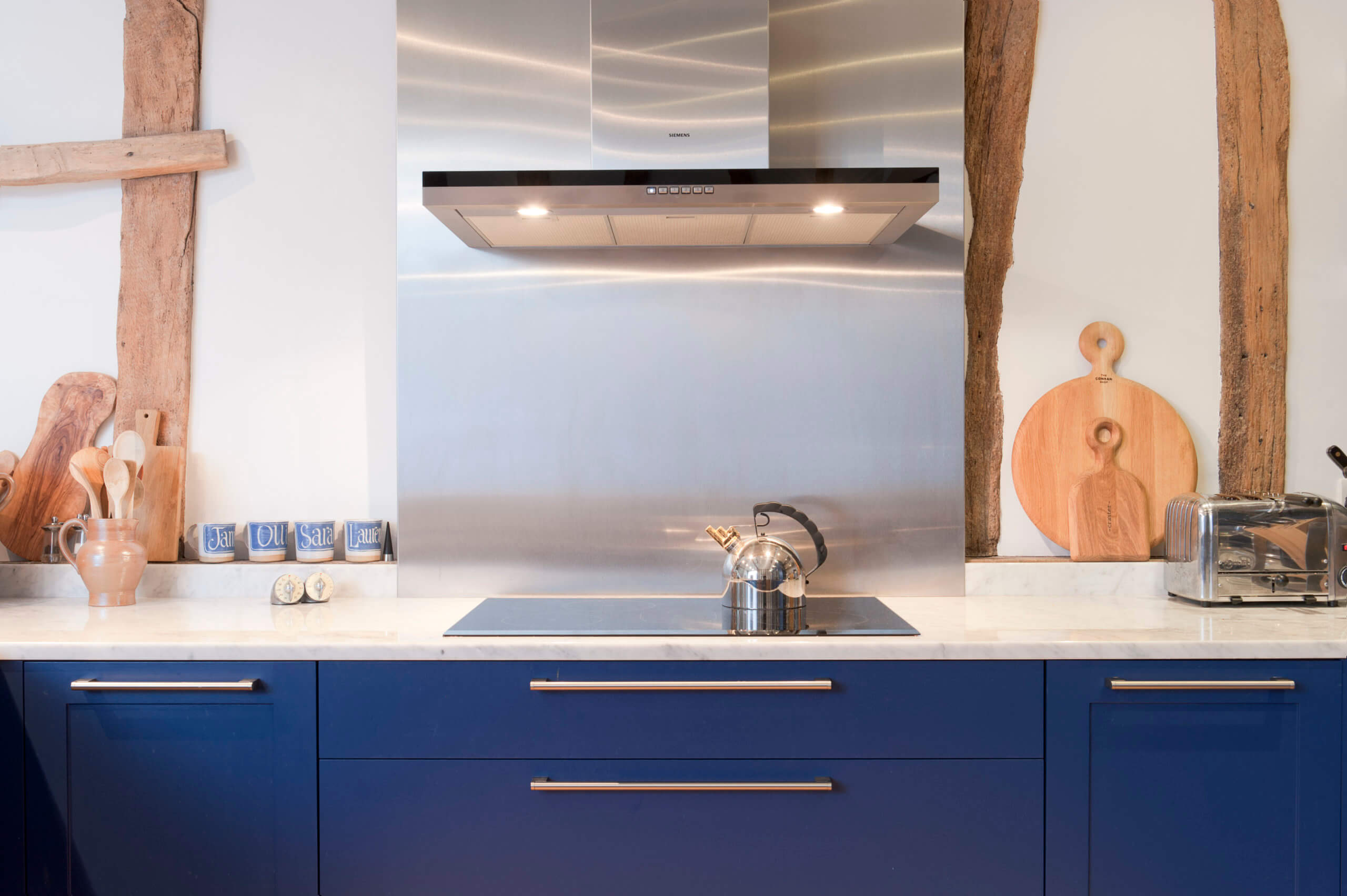
Q) Any advice for someone who may be planning a new kitchen?
Research is key. If you can, work out what you can have within the space and keep revisiting it to run through the area and what you want in your mind. Consider the appliances you need, how much space they will take up and is there one product that can do more than one thing? Work your mood boards around an underlying theme or colour. Even if what you want is totally random, get it down. A good designer can help you work through the elements and create a cohesive end result that embodies everything you’re after.
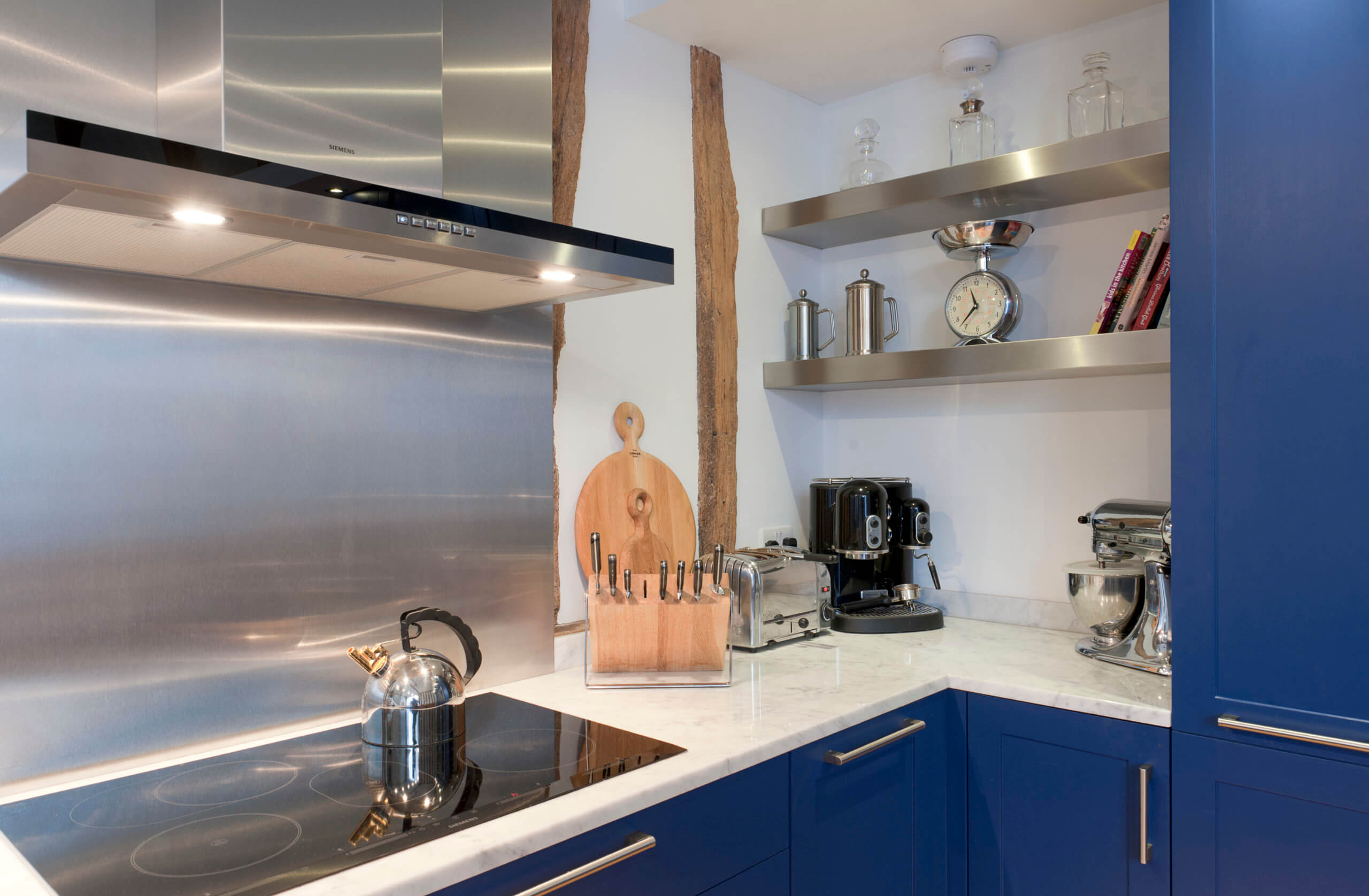
The details:
Birch ply cabinets by En Masse Bespoke Interiors, www.enmasseinteriors.co.uk
Appliances by Gaggenau and Siemens, www.gaggenau.com, www.siemens-home.bsh-group.com
Sink and tap by Kohler and Franke, www.kohler.co.uk, www.franke.com
Hayley loves: how the kitchen area creates a modern ‘cooking pod’ within the open-plan barn conversion space.







Leave a comment