Dramatic Proportions: Blue and Ivory Kitchen by Drew Forsyth
By Linda Parker
 This classic bespoke kitchen is by Drew Forsyth and the balanced, symmetrical layout is enhanced by the subtle colour choices of smoky blue and ivory, creating a calm yet energised atmosphere.
This classic bespoke kitchen is by Drew Forsyth and the balanced, symmetrical layout is enhanced by the subtle colour choices of smoky blue and ivory, creating a calm yet energised atmosphere.
Retail Sales Manager Wayne Crossley gives us the background story on the design decisions that make this project such a success.
Q: What were the stand-out priorities in your brief from the client?
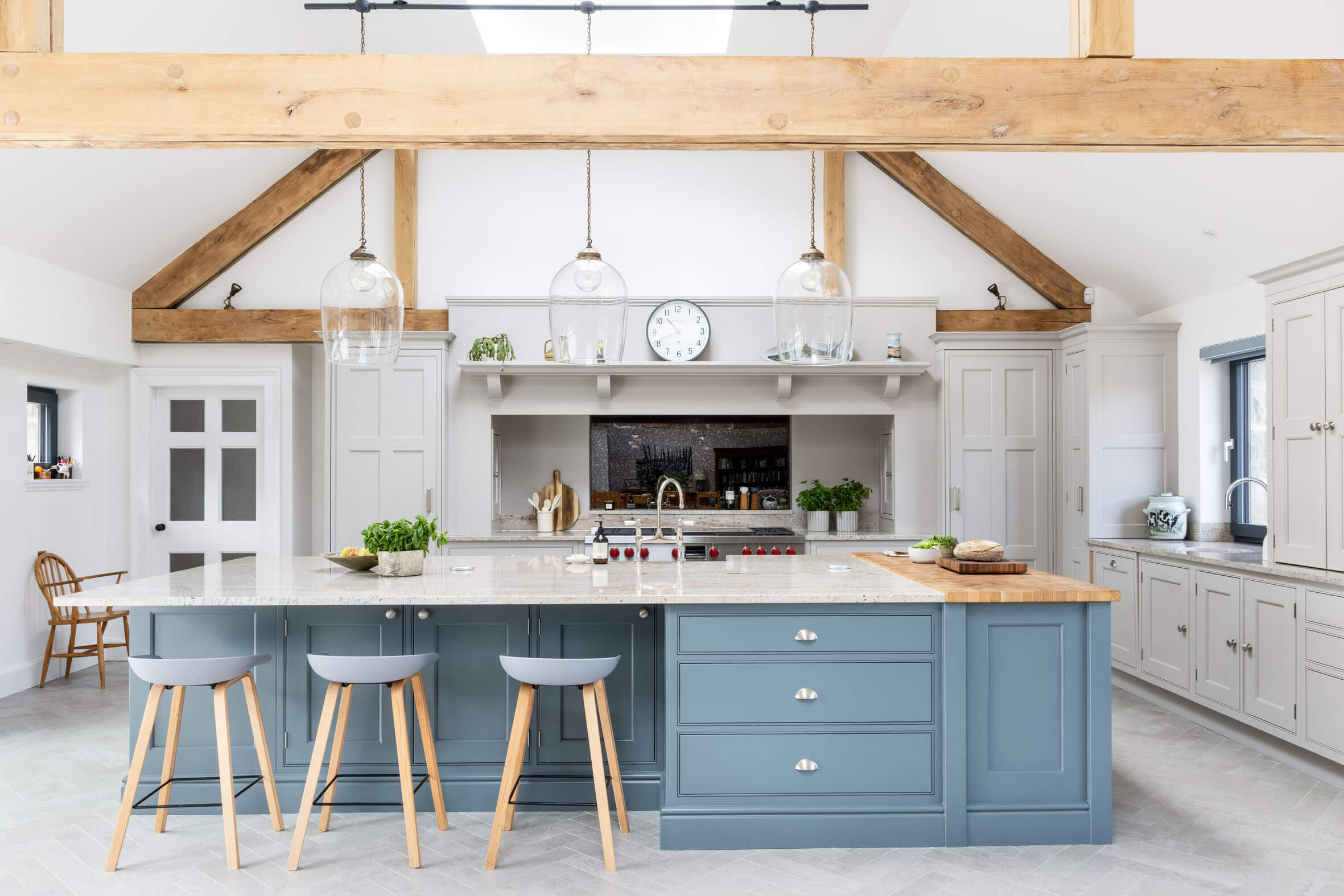
As this was a complete renovation, we knew we had a fairly flexible brief and that it would be possible to do pretty much anything that the client requested. As the space is so generous we had to be very aware of scale and proportion. Two requests from the client were that the island should be as big as possible, to look comfortable in the large space, and that the range cooker was positioned centrally. The overall look was to keep it sleek and classic, in line with traditional kitchen design practices.
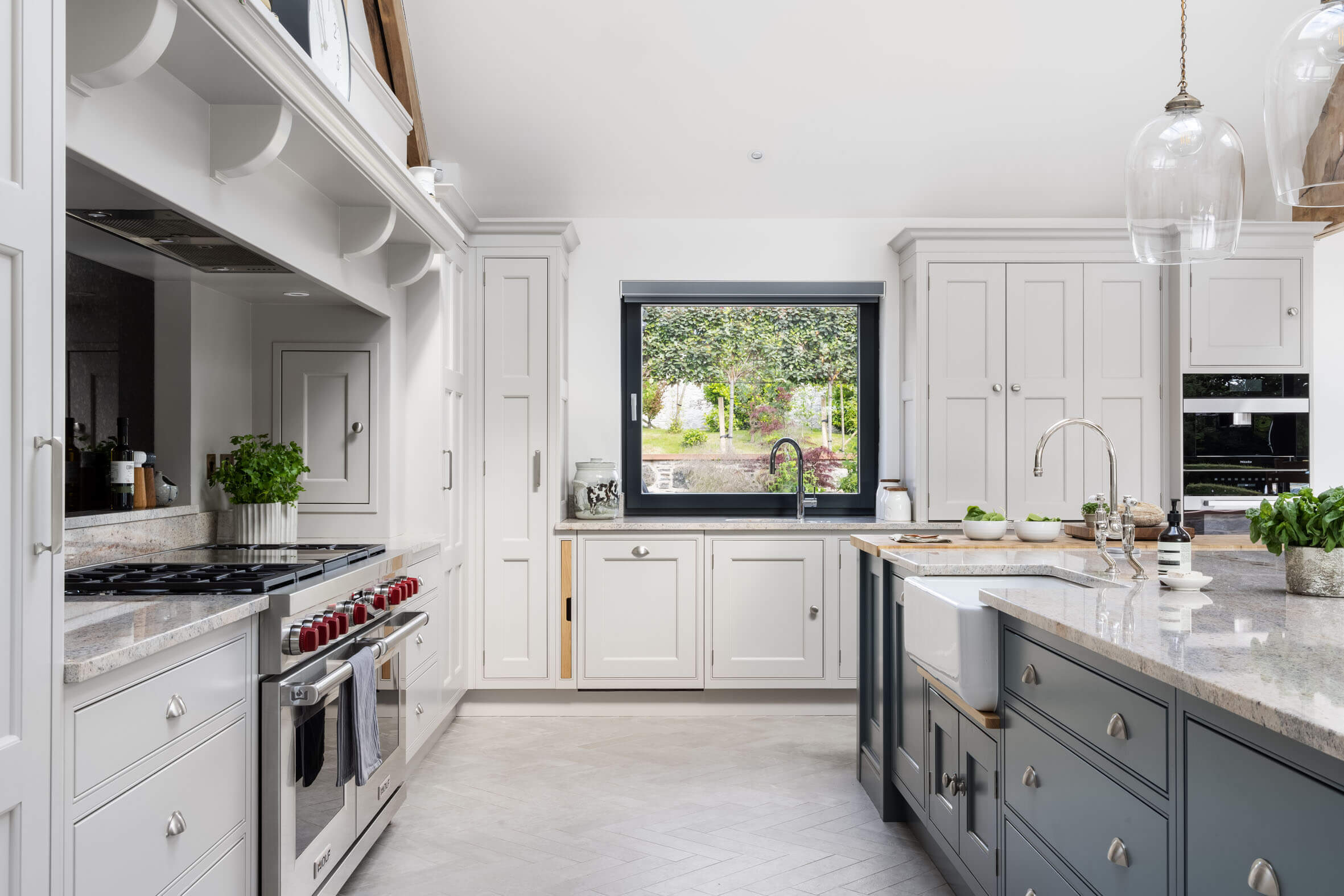
Q: How did you approach the integration of all the stunning oak supporting beams?
Our client also wanted to integrate the cabinetry into the supporting beams. It was agreed that the height of the furniture can ‘make or break’ the look, with the ratio between the negative (‘empty’) space and the furniture having a huge impact. So, every piece of furniture was hand-crafted to fit in perfectly with the beams. Our client knew this would be worth the investment when retaining original features to create a modern space in keeping with the building’s history and character. Each beam varies in size along it’s width, so every aspect of the furniture had to be millimetre accurate.
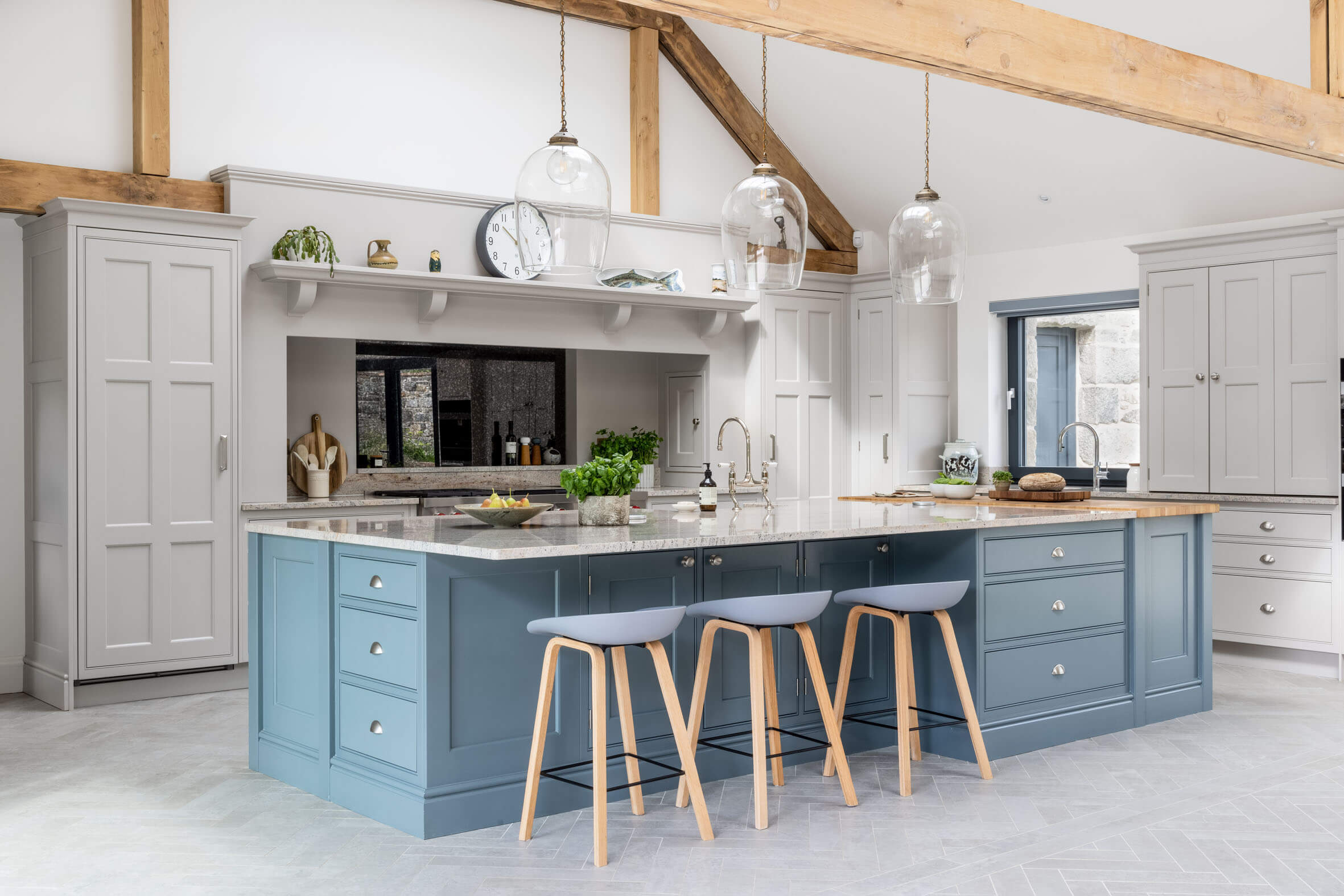
Q: How did you deal with the visualisation of this project?
We spent a lot of time working with photo-realistic visualisations to work out how this large space would look when, for example, the dining table and 12 chairs were added, and how much moving-around space was needed when all the family were at home. We looked at the scale of everything, especially when working out the optimal heights, preparation and serving spaces.
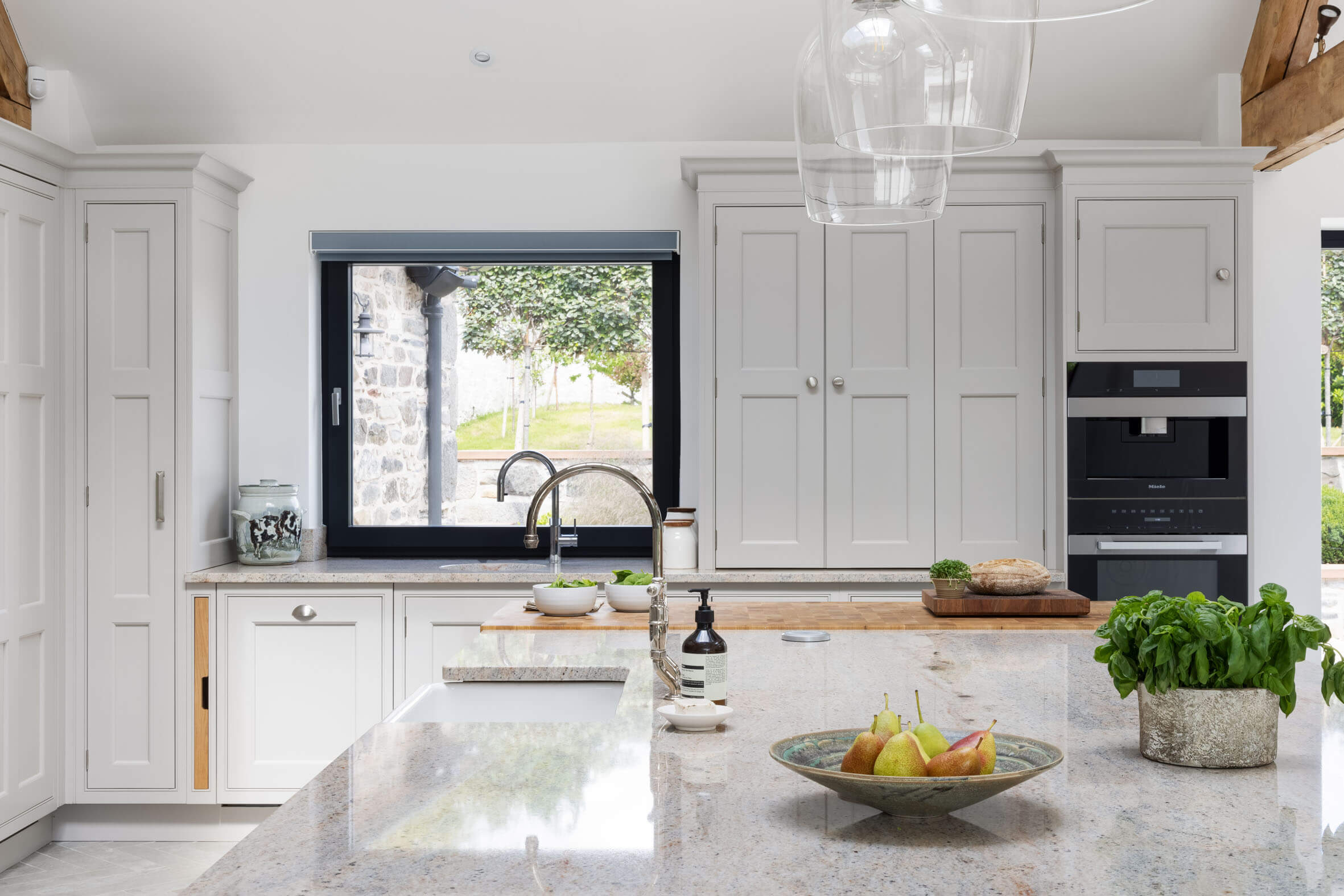
Q: Explain the reasons behind the choices of cabinetry and work surfaces …
Our client wanted clearly defined zones in this kitchen project, and it worked well using two different colours – De Nimes by Farrow & Ball for the island, and Purbeck Stone, also by Farrow & Ball, for the perimeter cabinetry and the boot-utility rooms.
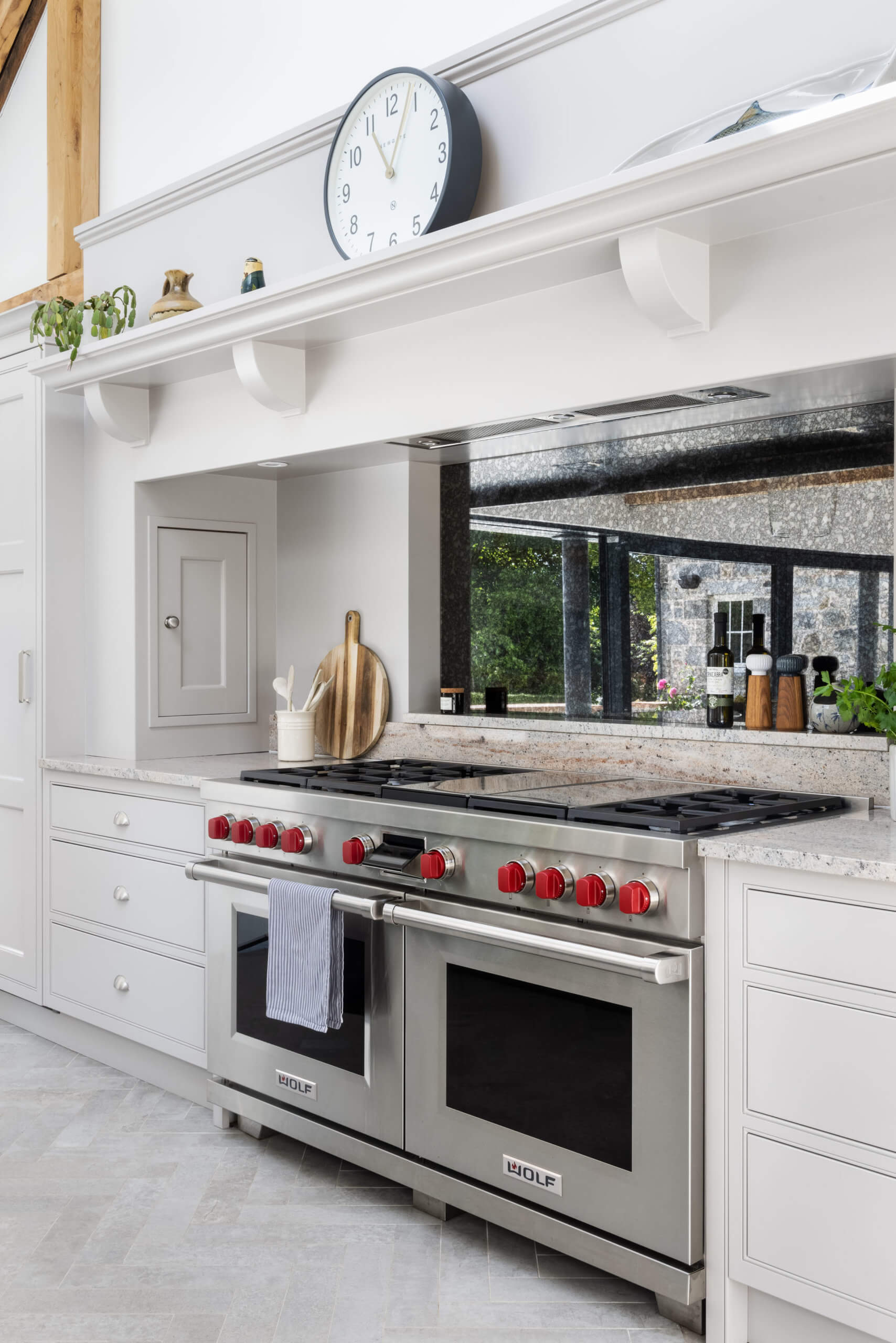
Q: Was there any building/renovation work involved?
This was a full house refurbishment. The space had never had a kitchen in there, so there was a great deal of preparation and planning involved regarding plumbing and electrics etc prior to the actual installation. Our client was very detail-focused, which meant that we looked at every single detail multiple times as everyone wanted to get the perfect result.
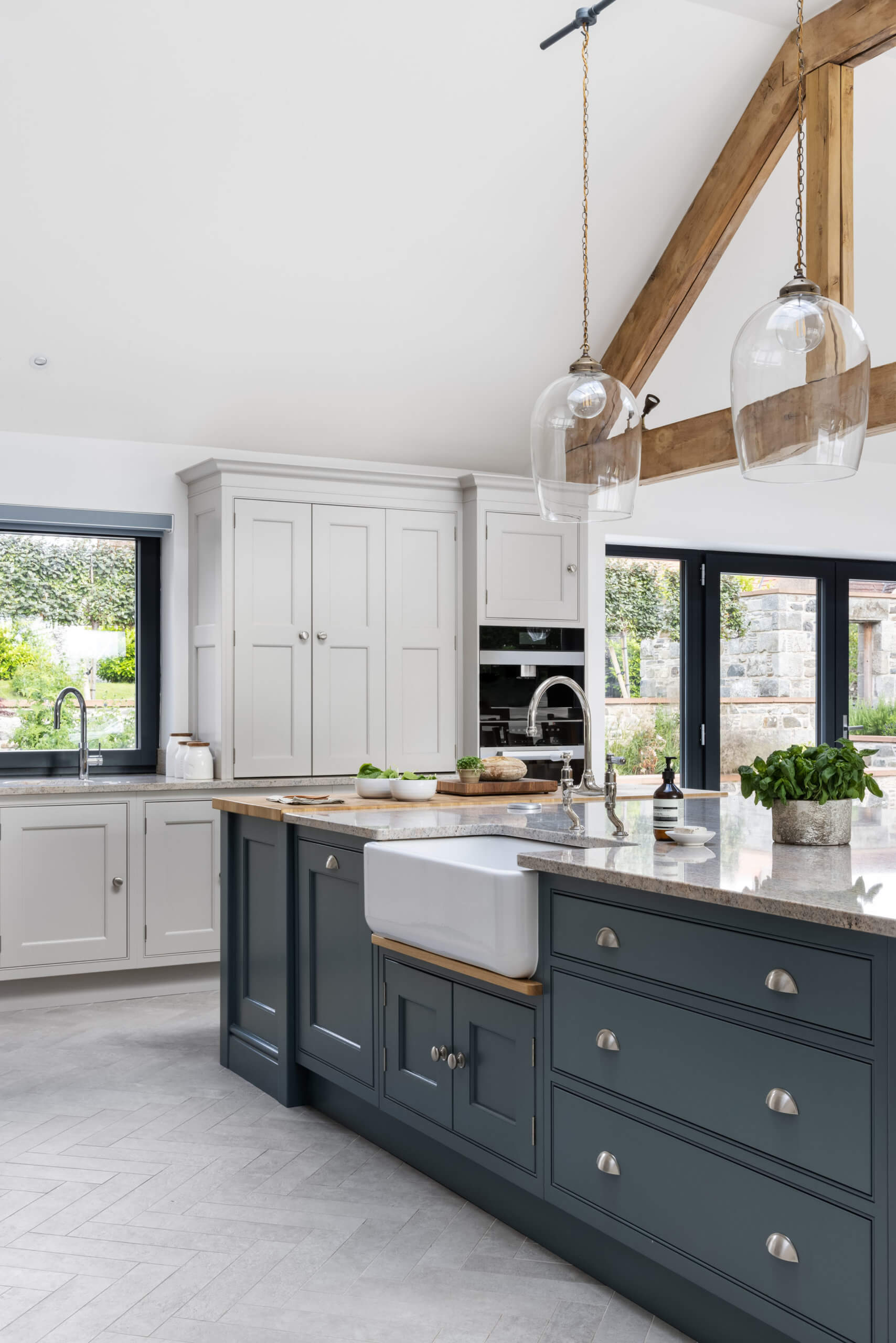
Q: What design elements do you think make the scheme so successful?
Perhaps the most important aspect is the proportional scale of the furniture to the room. This room is huge, and we didn’t want to make the furniture feel underwhelming in this farmhouse aesthetic space. Matching the furniture size whilst making the storage areas practical was quite a challenge.
The kitchen is designed to be functional and practical, as well as beautiful. The layout is organized and efficient, and the cabinetry materials used are high quality and durable. The kitchen has an element of colour and features a sleek classical British design. The layout allows for plenty of room to cook and eat – all of these are straightforward requirements which add up to a successful outcome!
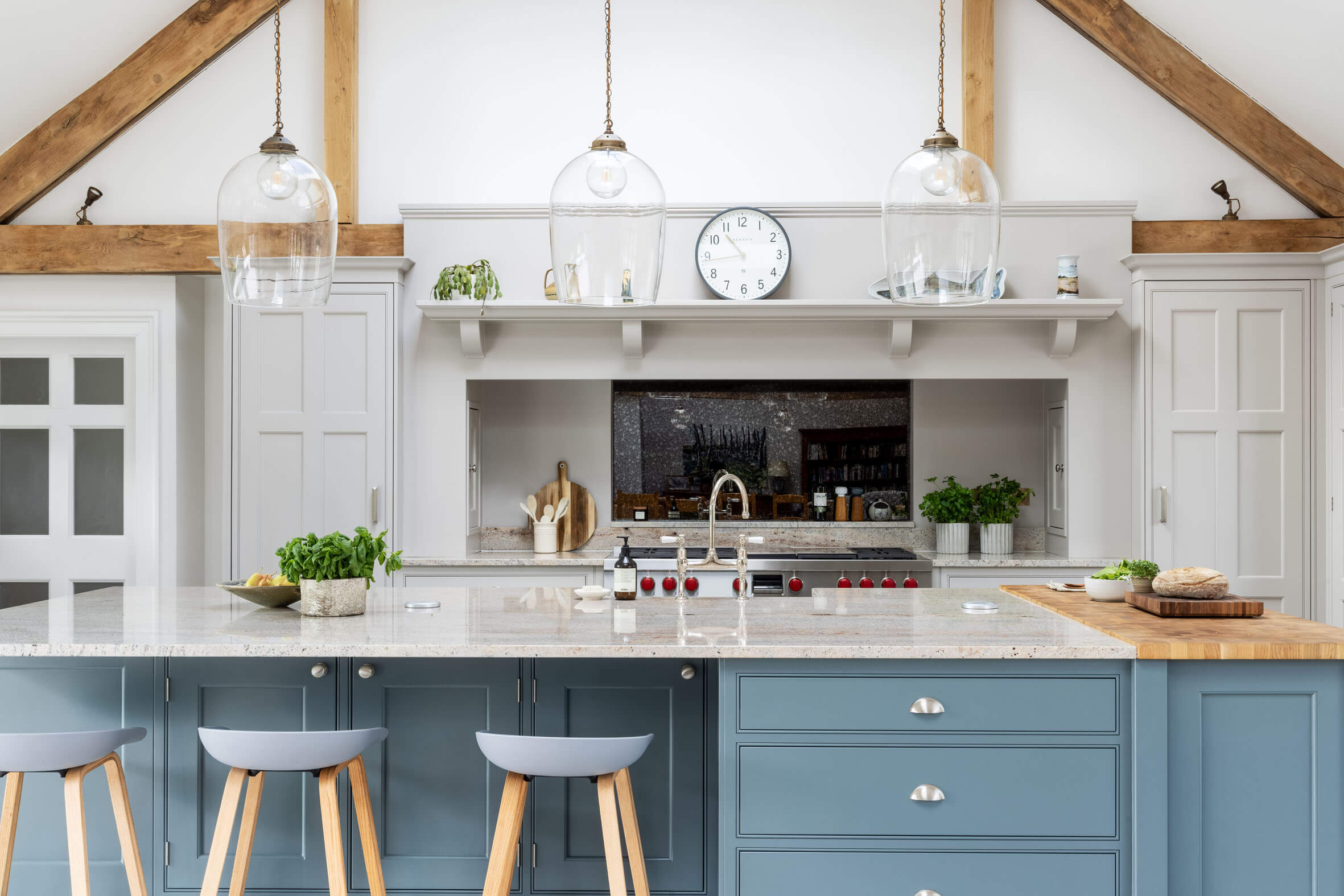
Q: Now the project is finished, what aspects are you and your client most pleased with?
The scale of the furniture and amount of natural light coming into the space. Because there was previously no kitchen in this farmhouse conversion we were able to plan the location of the skylight so that it can spotlight the island and illuminate the surrounding space as well.
Our client told us they are most pleased with the design of the kitchen island, with its spaciousness and storage capacity.
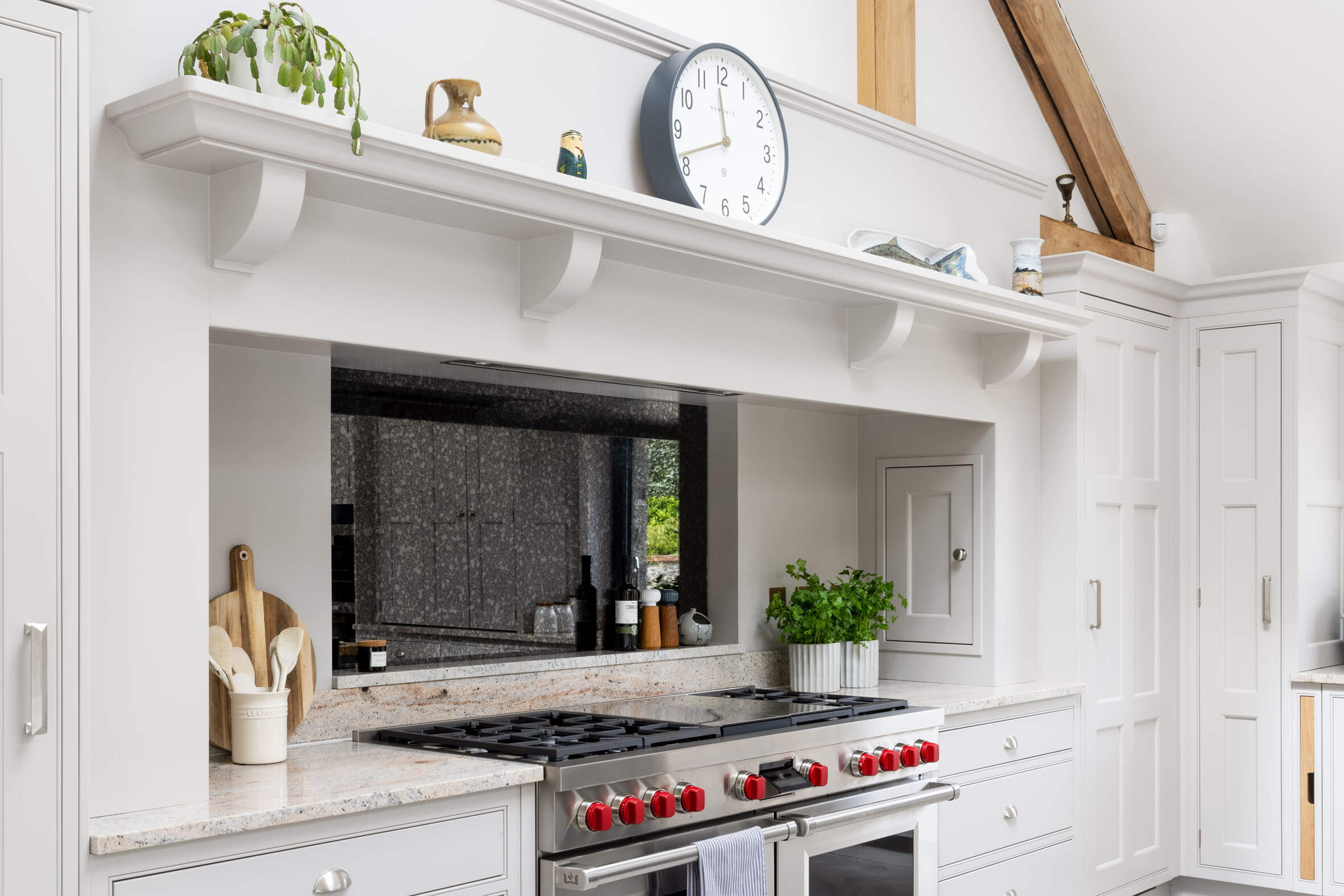
Q: As a designer, what is your best advice for someone who is planning a new kitchen?
Plan the space well from the outset and seek professional advice. Opting for a bespoke kitchen means it will be made to suit your requirements and the space available. Seek inspiration from magazines and Pinterest and go armed to your designer with lots of ideas of what you do and don’t like, then take their advice for what will work best for you and your kitchen.
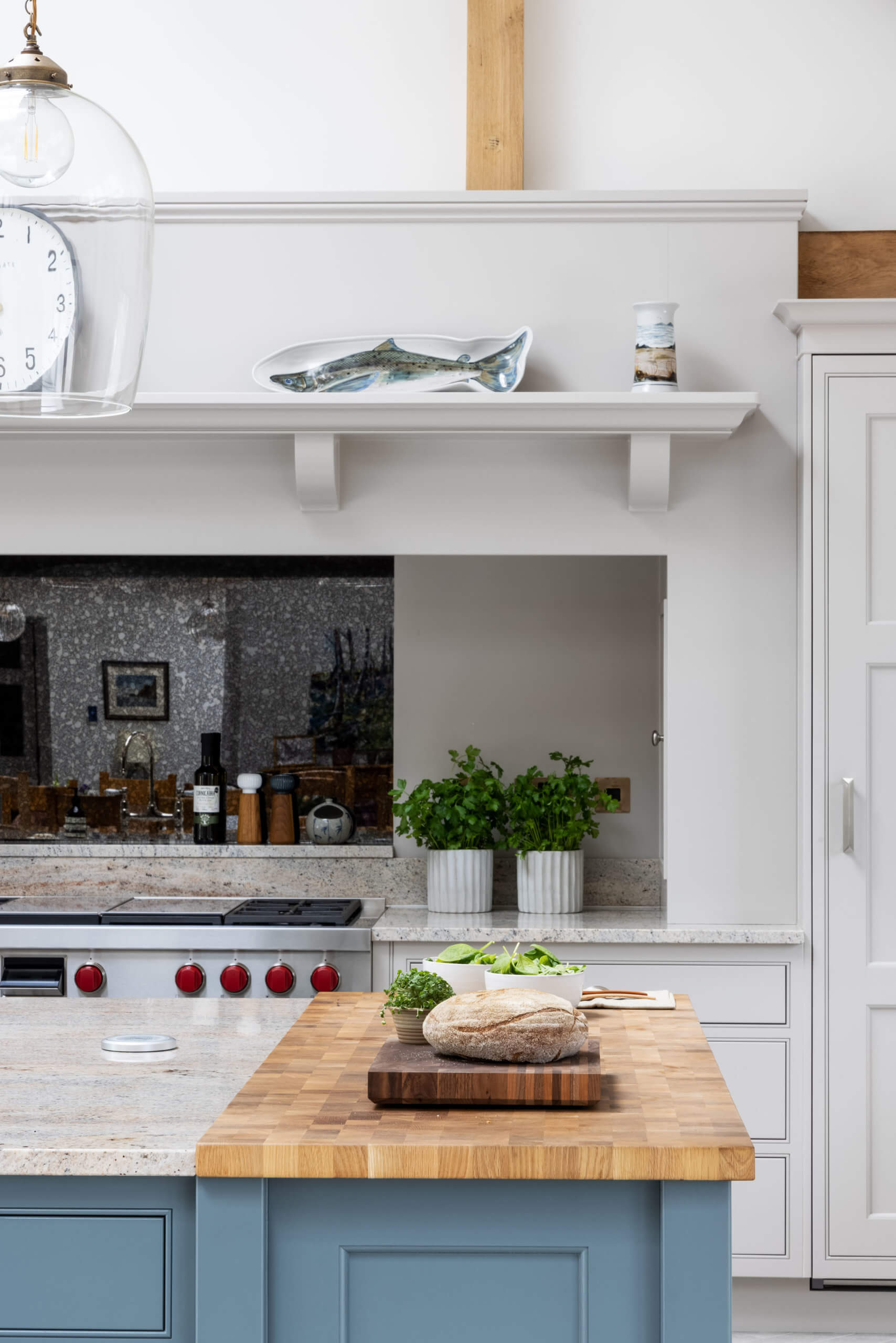
Q: Do you have a secret ‘style signature’ or feature that often crops up in your kitchen projects?
The island can be full of surprise appliances such as a half-size fridge, plate warmers or extendable corner storage solutions. The one thing that is guaranteed with every Drew Forsyth kitchen is the quality, craftsmanship and attention to detail, and the fact we can accommodate any client request!
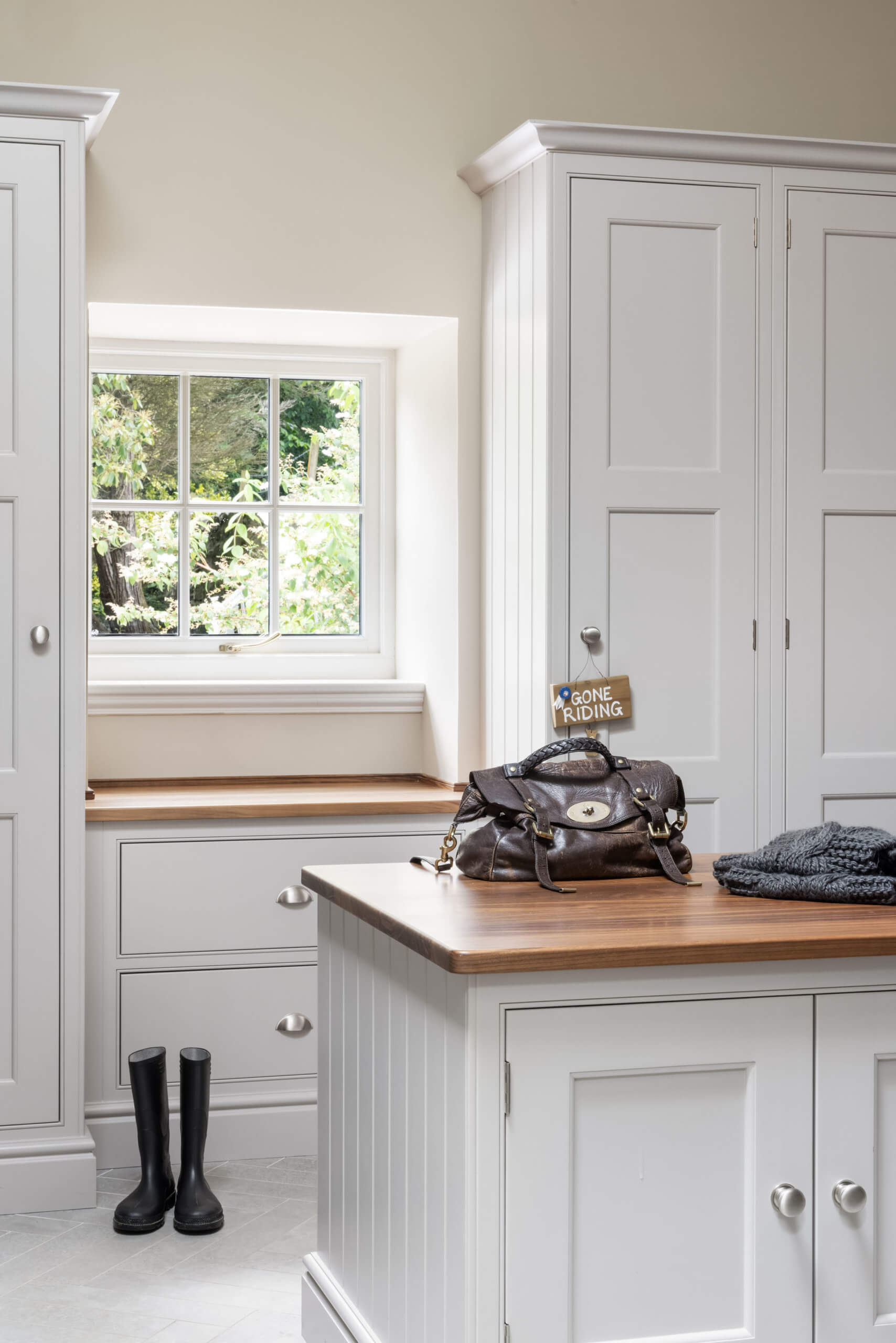
Q: Are you seeing more large-scale projects such as this, where there’s a larder, utility, boot room etc as well as the kitchen-dining space?
Yes, particularly so as consumers open up the ground floor a lot more and go for renovations across the entire space, embracing the trend for the kitchen as part of their living space. Using the same kitchen designer/cabinet maker throughout means the look is coherent throughout the home.

We Love: The sheer scale of this kitchen, embracing the oak beams and the simple, classic layout and colour scheme. We’re also full of admiration for the storage provided by the utility/pantry and the boot room!
Project by Drew Forsyth, 01422 842206. All cabinetry is bespoke, Georgian door style with cockbead trim, solid oak drawer boxes, end grain oiled oak chopping board, satin nickel handles and knobs.
Dual Fuel Stainless Steel Range Cooker, Wolf
Integrated Monolith BioFreshPlus Fridge, Liebherr
Integrated Microwave, Coffee Machine, Dishwasher, all Miele
Belfast sink, Elswick tap, undermount sink, all Shaws of Darwen
PRO3 Flex Chrome and Cube taps, Quooker
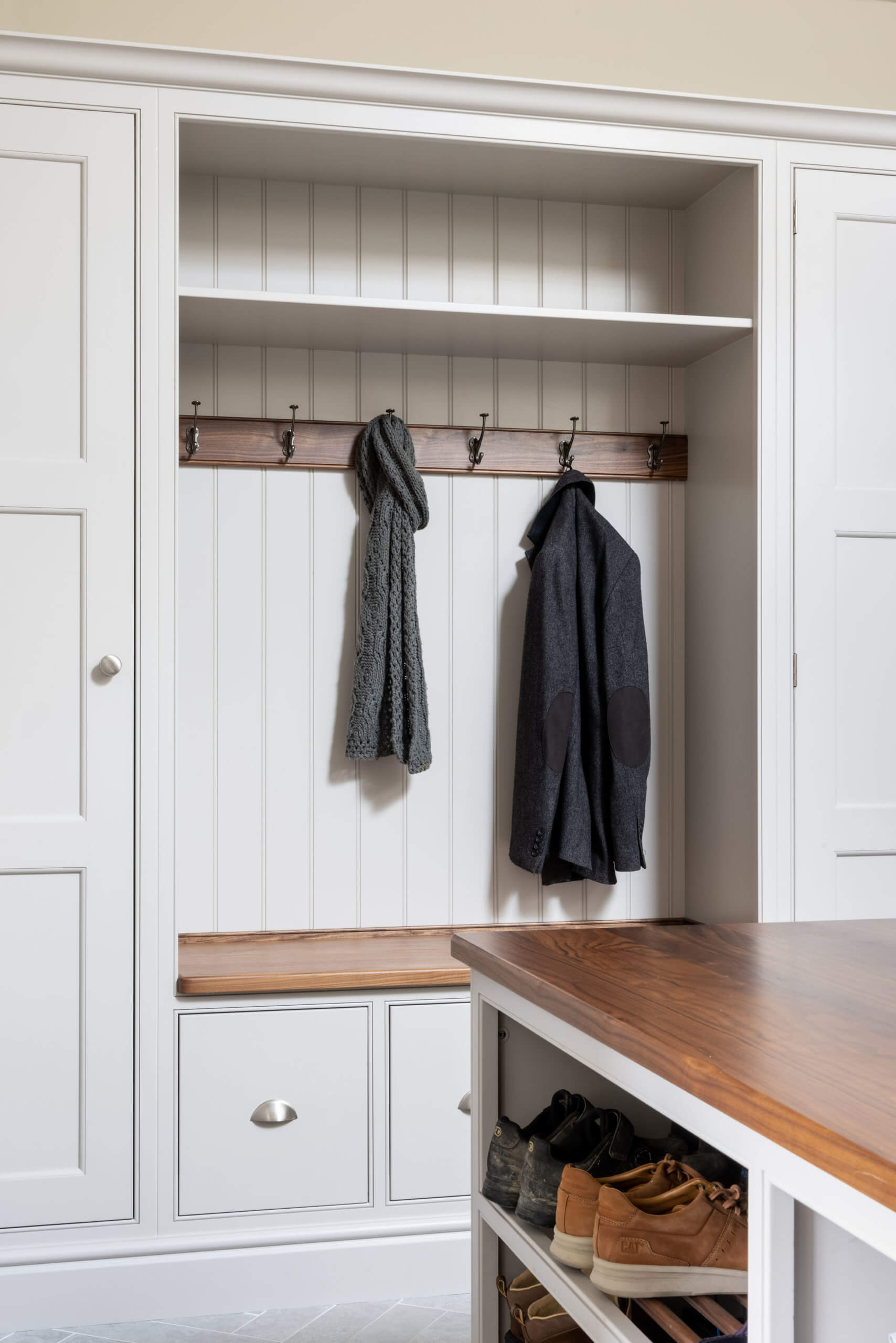







Leave a comment