Fitzroy Painted Second Nature Kitchen By Inline Kitchens & Bedrooms
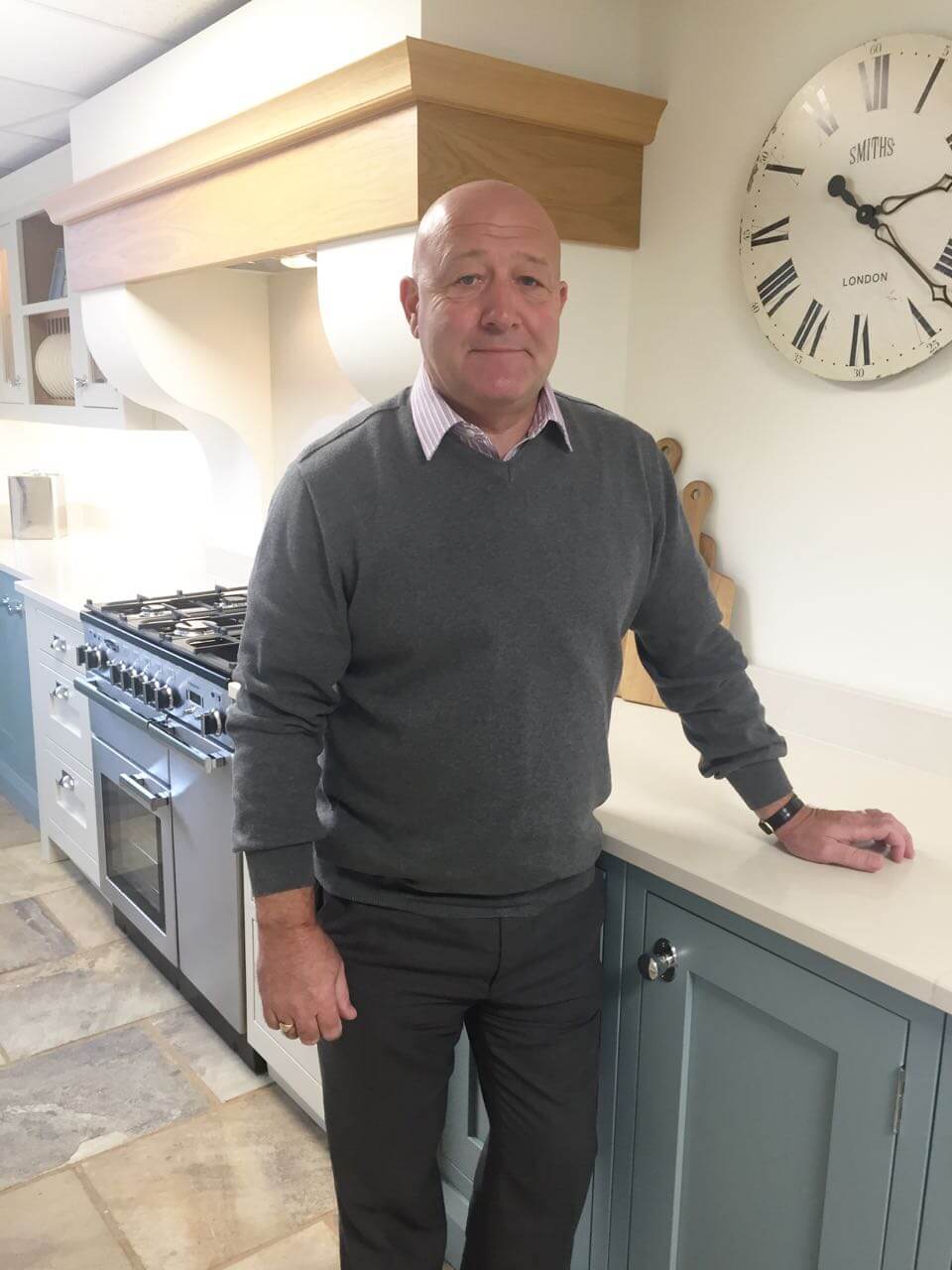
The story: Following a visit to their neighbours’ newly completed extension, the clients of this project realised that their family had outgrown their current kitchen layout and wanted to ‘create a multifunctional family area at the rear of the house that would also open up the views of the back garden and surrounding countryside.’
The designer: Ian Winterburn at Inline Kitchens & Bedrooms (www.inline-kitchens.co.uk)
Designer Q&A:
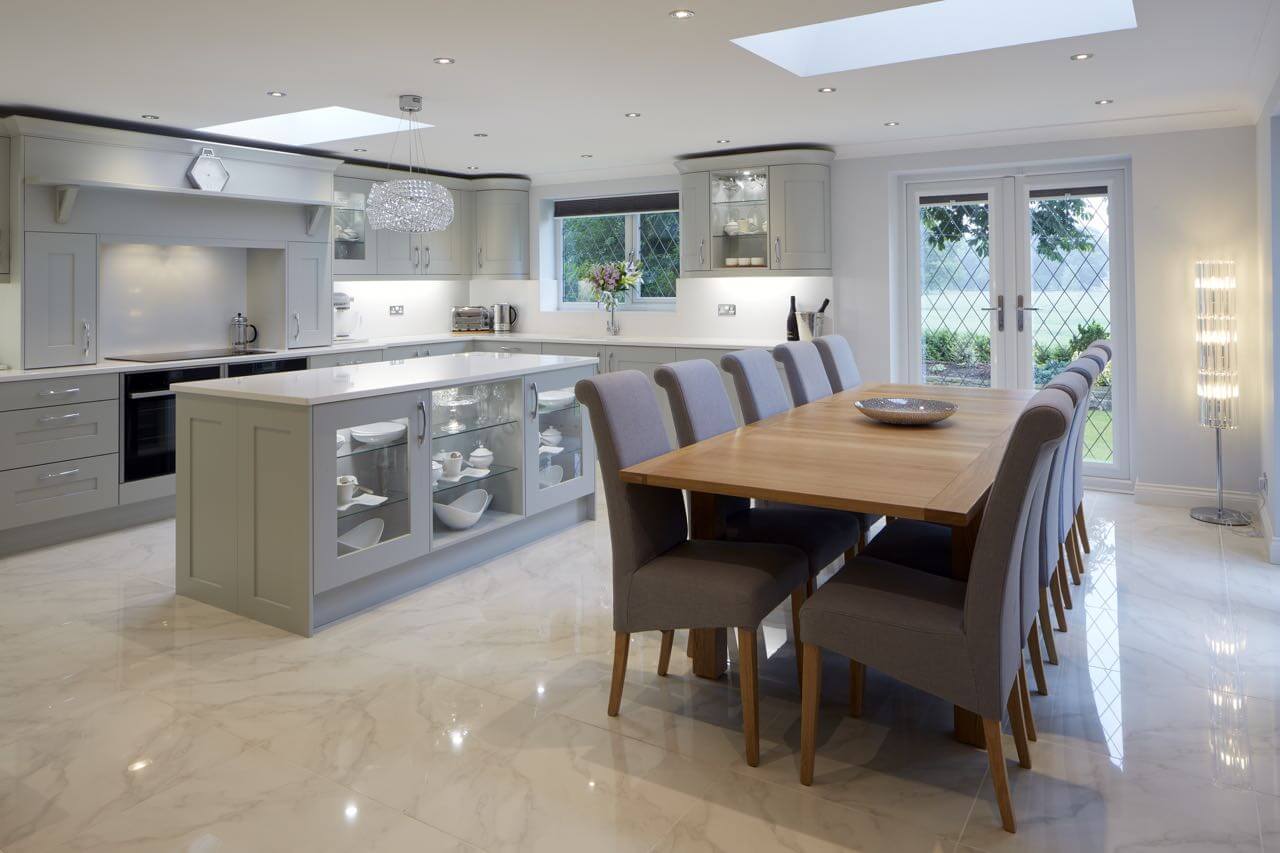
- Q) How did you set about answering the client’s brief?
Although the footprint of the new extension created a large open space, the room was easily divided into the key three zones of kitchen, dining and relaxing, focusing around the central island. The client was looking for a light, elegant, timeless kitchen. She had seen the Fitzroy Partridge Grey kitchen on the Second Nature website and came into our showroom to view the range. The layout for the design focused around a large island unit, which doubles as a practical worksurface, and a stylish display cabinet for her elegant tableware.
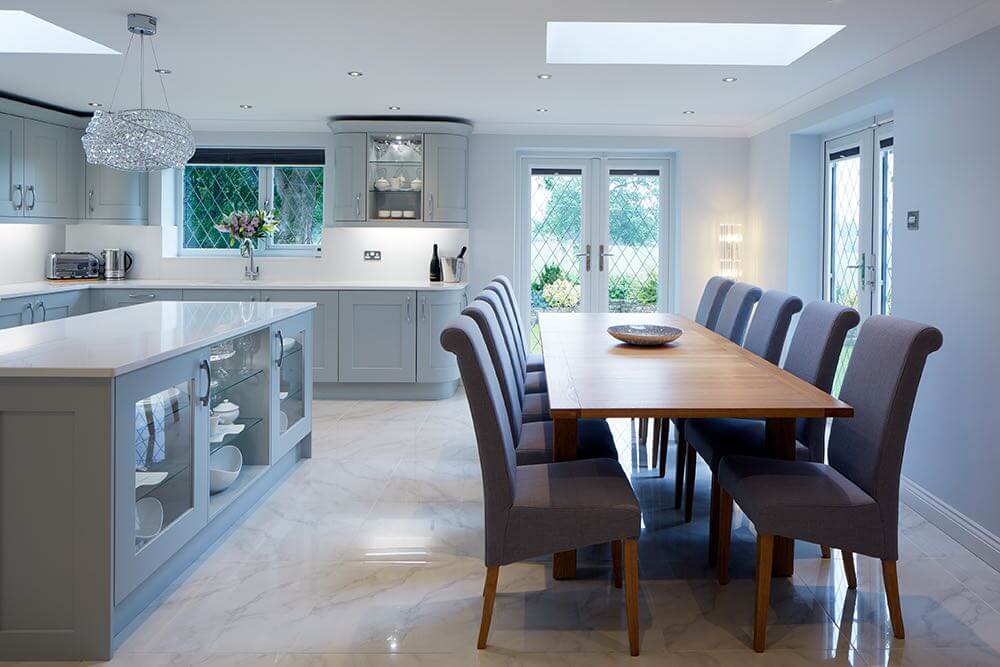
2. Q) Which products did you use and why?
We used the Fitzroy door range to create a pale timeless scheme while Snowfall quartz worksurfaces with full-height splashbacks were used for practicality. The customer had wanted a range cooker but after careful consideration found that two single ovens, side by side, with an extra large induction hob above gave her more functionality whilst maintaining the simple clean lines of the design.
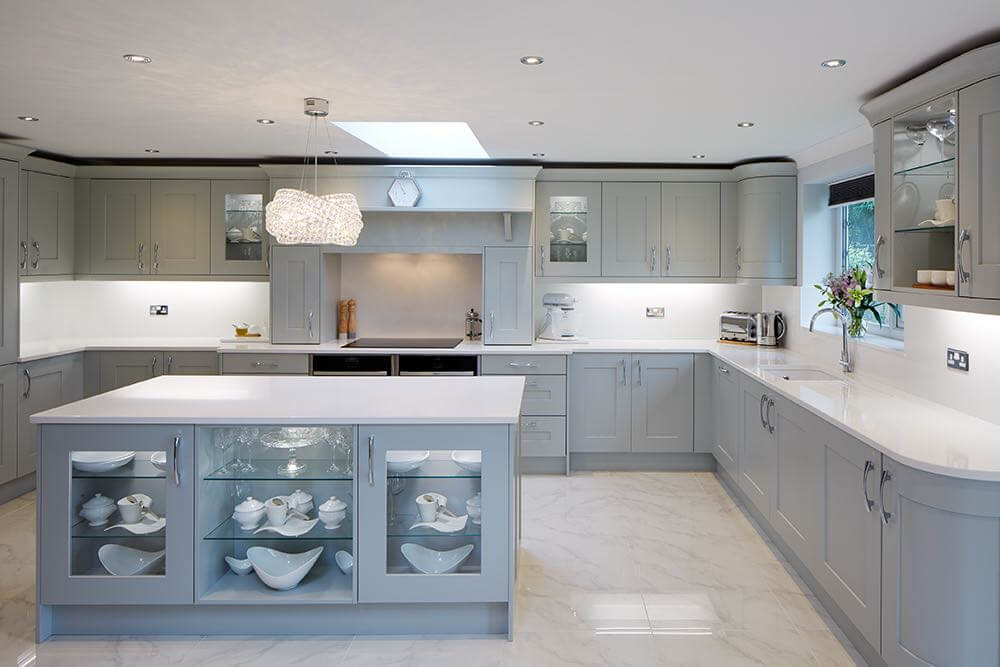
3. Q) Was there any building/renovation work involved?
The whole project was led by a large extension. The client hired contractor JL Bardon Builders to carry out the work, having seen them on site everyday and the quality of the work they had carried out on next door’s property.
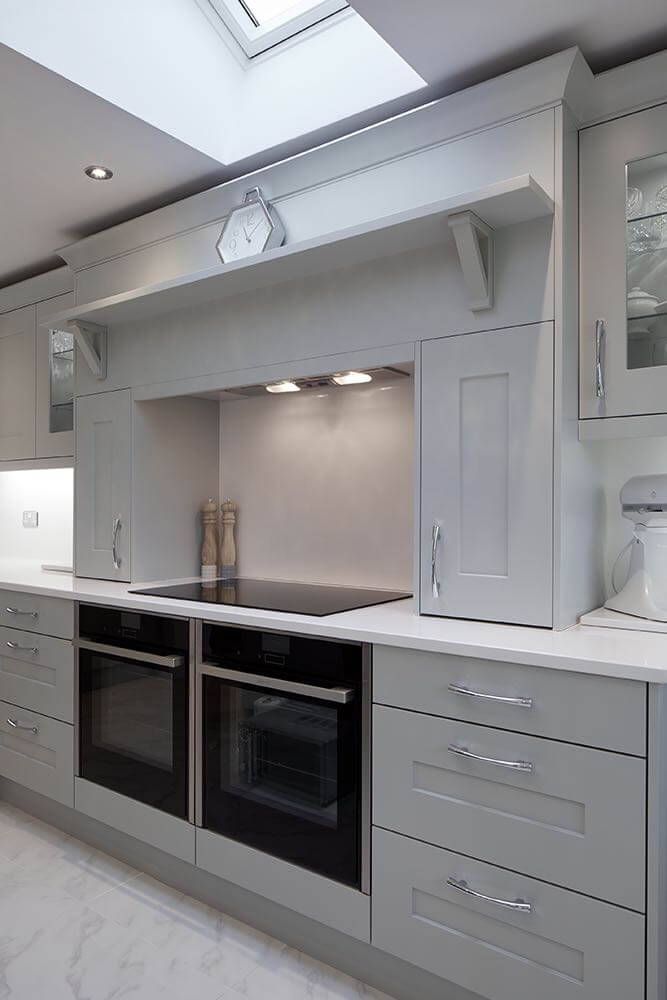
4. Q) What elements do you think make the scheme so successful?
One of the aspects we particularly like in this scheme is the bespoke over mantle. Our client wanted to add this classic detail but didn’t want it to make the scheme too traditional, so opted to use the same colour cabinetry and simple corbels to maintain the elegant feel whilst gaining extra storage space close to the cooking area for ingredients they use most often. The position of the wine cooler in the island enables the client to prepare drinks and serve them to guests who naturally meet around the focal point of the room.
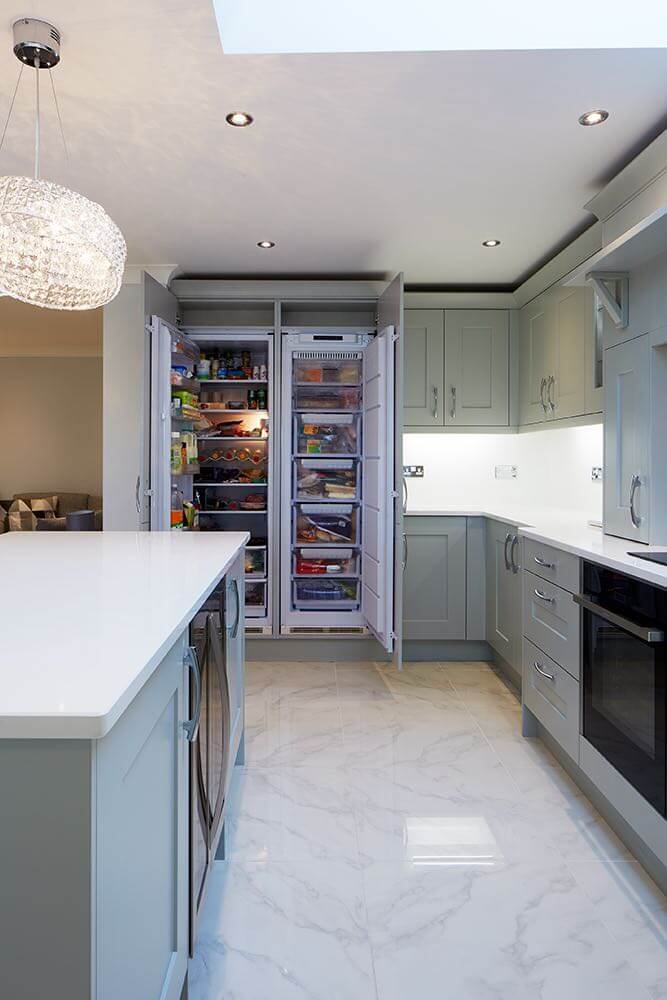
5. Q) Any advice for someone who may be planning a new kitchen?
My advice for any client is to take their time and thoroughly think through each aspect of the design. Consider your current needs and how they may develop over time to get the most out of your dream kitchen. Work with a designer who you feel comfortable with, who will listen to your ideas and give you the best technical advice throughout the planning and installation stages.
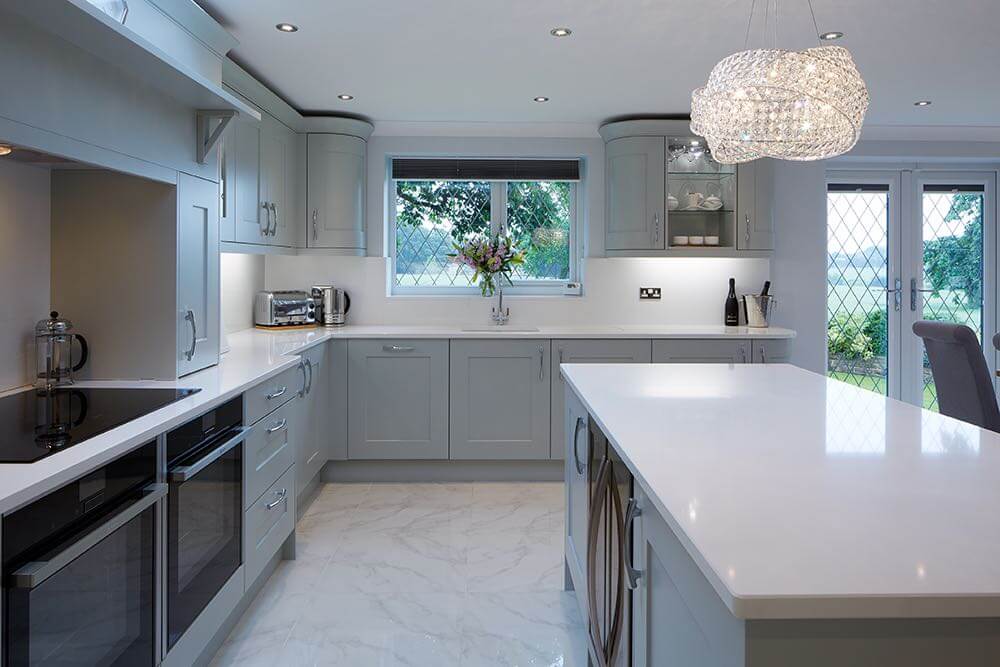
The details:
Cabinetry and worksurfaces by Second Nature, www.sncollection.co.uk
Appliances by Neff, Elica, Hotpoint and Caple, www.neff-home.com/uk/, www.elica.com, www.hotpoint.co.uk and www.caple.co.uk
Sink and tap by Astracast and Abode, www.astracast.co.uk and www.abodedesigns.co.uk
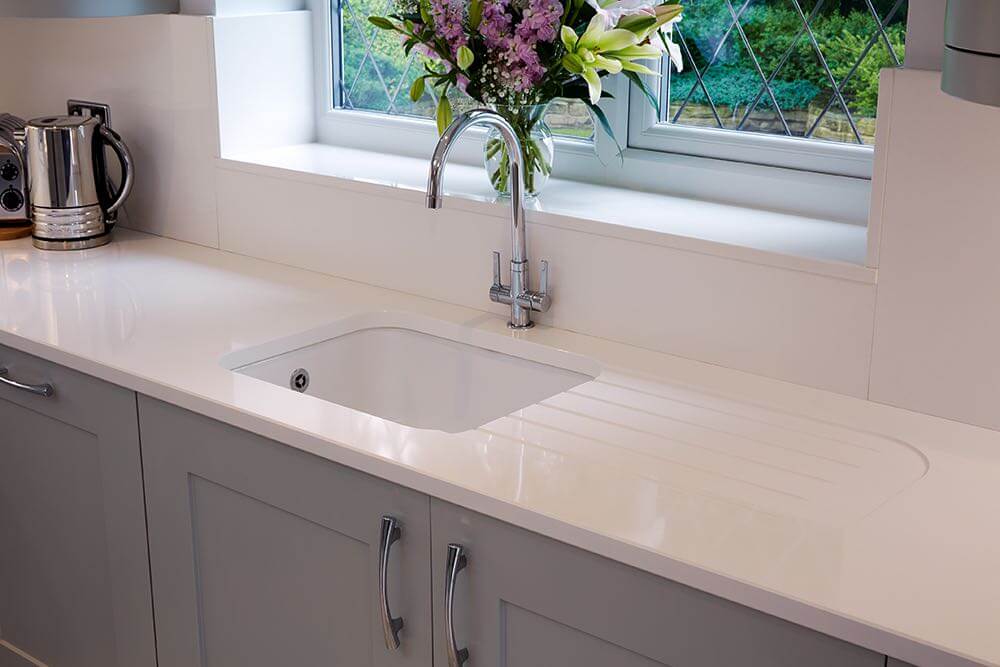
Hayley loves: how the classically styled cabinetry is given a modern update with the soft Partridge Grey painted finish

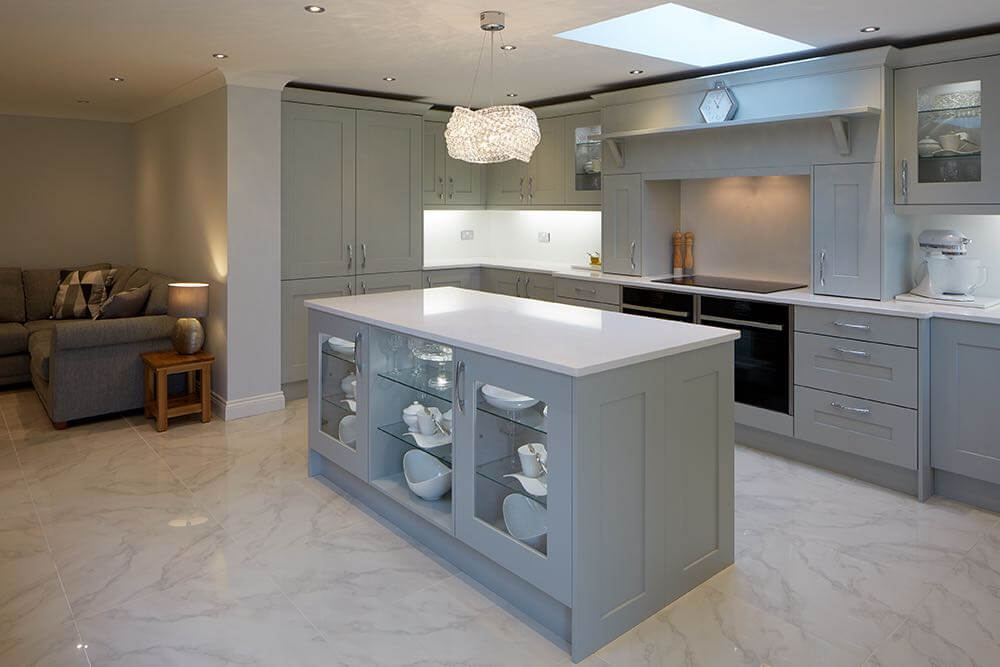






Leave a comment