Georgian-style new build home: with a hand-crafted Martin Moore Kitchen
By Linda Parker
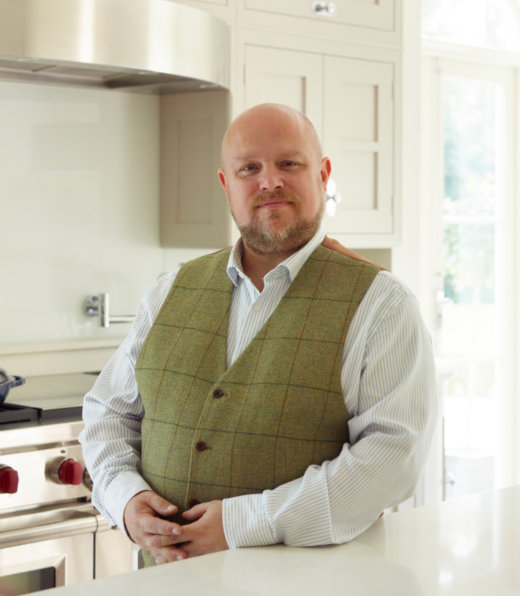 Martin Moore designer William Rudgard created a timeless kitchen with opulent touch of colour for this newly developed Surrey home.
Martin Moore designer William Rudgard created a timeless kitchen with opulent touch of colour for this newly developed Surrey home.
The owners requested that the new Martin Moore kitchen bridged the gap between classic and contemporary style…
Q: What were the stand-out priorities that you considered to be most important for your new kitchen?
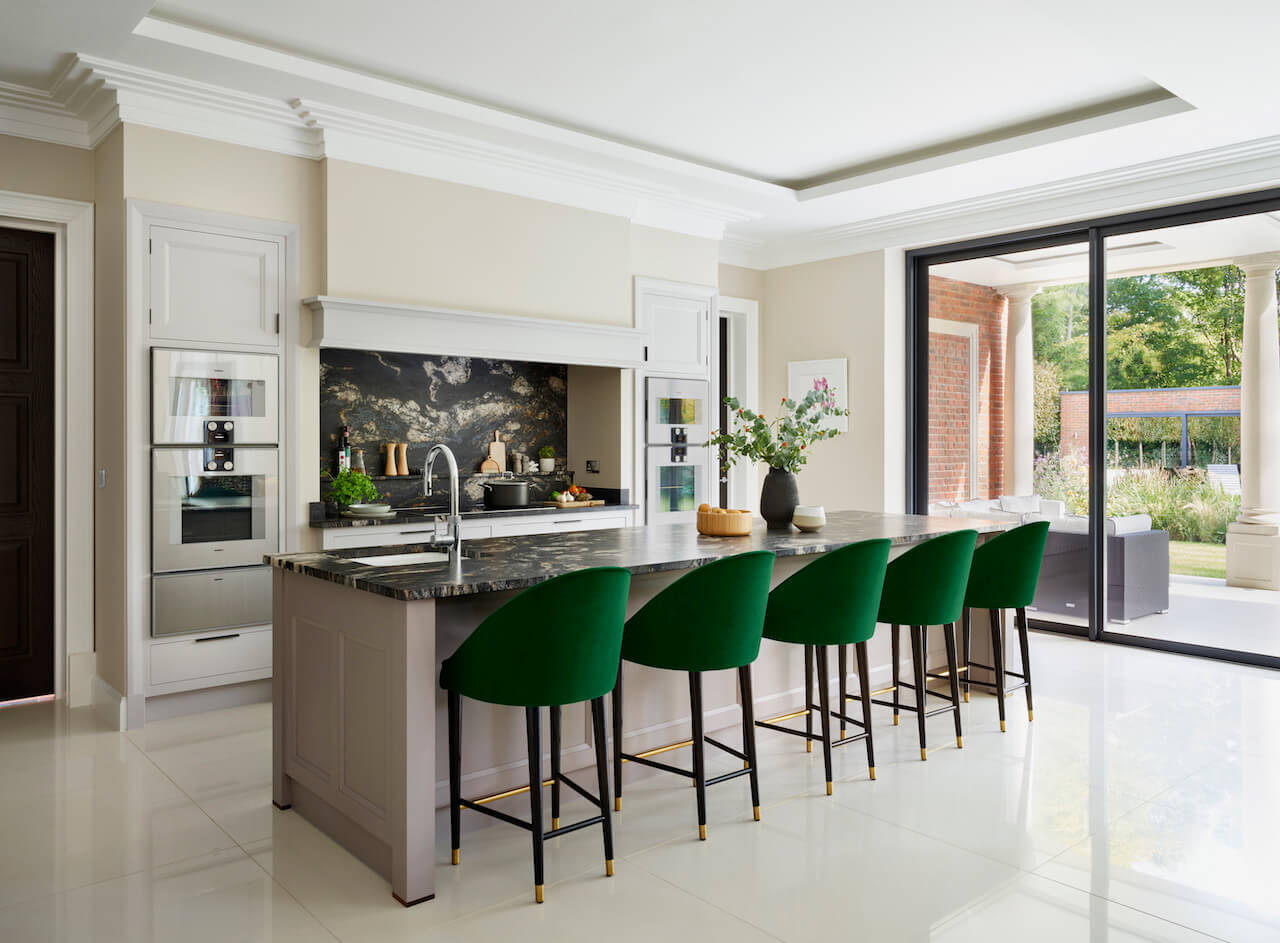
Our clients wanted to move away from the minimalist, handless style of the previous kitchen, in favour of a bespoke, handcrafted design with a more classic contemporary look. They were keen to incorporate drama into the scheme; We suggested a striking honed Cosmic Black Granite for the kitchen work surfaces and splashbacks, creating a bold focal point at the far end of the room
Crucially, they wanted, and needed, a more practical kitchen – the previous design was lacking both work surface and storage space. So, we designed a layout with undercounter drawers within the island and cooking run, as well as a small run of floor standing and overhead cabinets. We also designed a purpose-built breakfast cupboard in the understairs area, which had previously housed the laundry machines. The new cupboard takes full advantage of all available space and stores breakfast facilities neatly out of sight when not in use. It’s important when planning and designing storage that you take advantage of every inch of space – but it has to be used practically and logically.
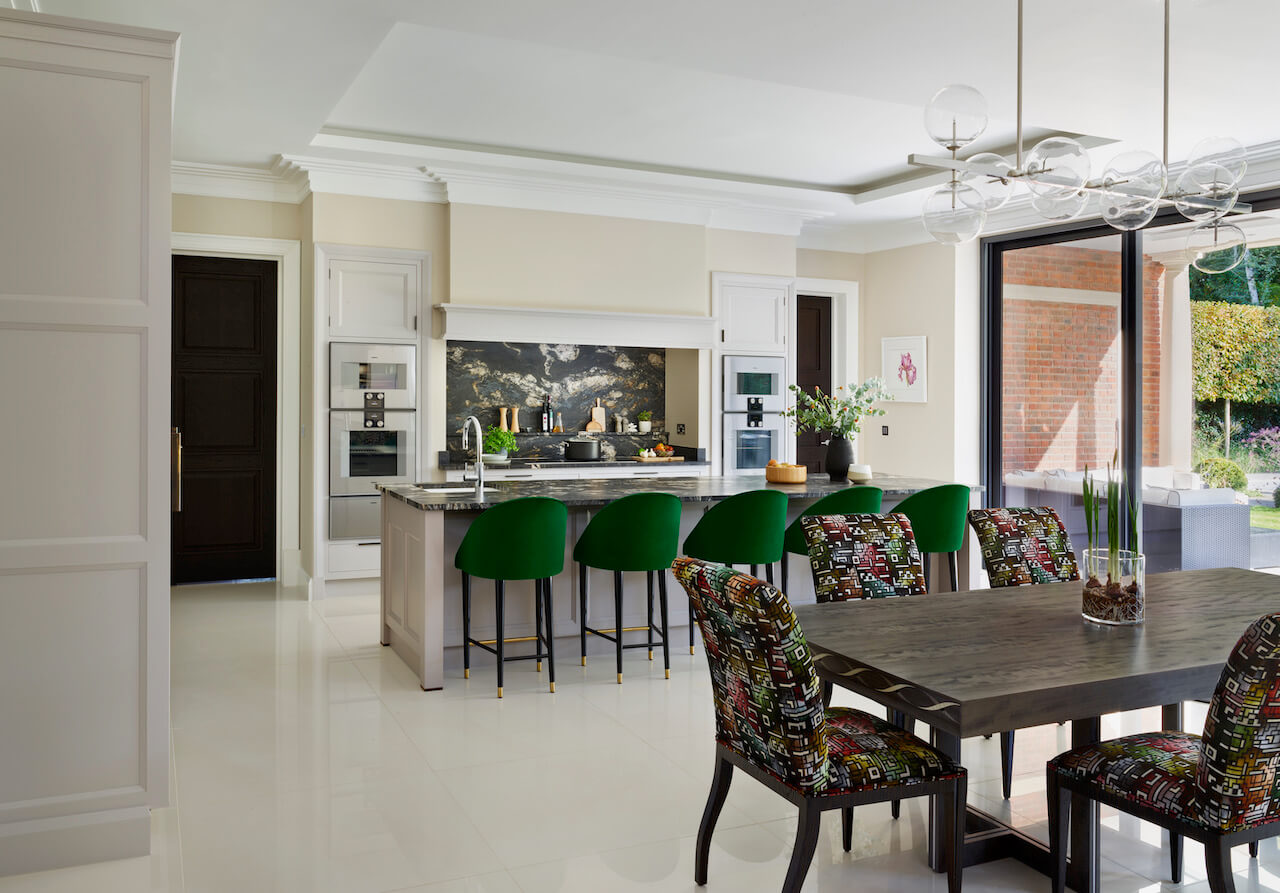
Q: How did your clients discover Martin Moore?
The owners visited our Esher showroom and were inspired by our New Deco range – they wanted to emulate the New Deco design they had seen in the showroom, in their own home. As previously mentioned, they really wanted to create a sense of drama and the New Deco collection was the perfect choice to achieve this – it has strong geometric detailing and incorporates a wide variety of feature materials from veneers and metallics, to porcelains and ceramics.
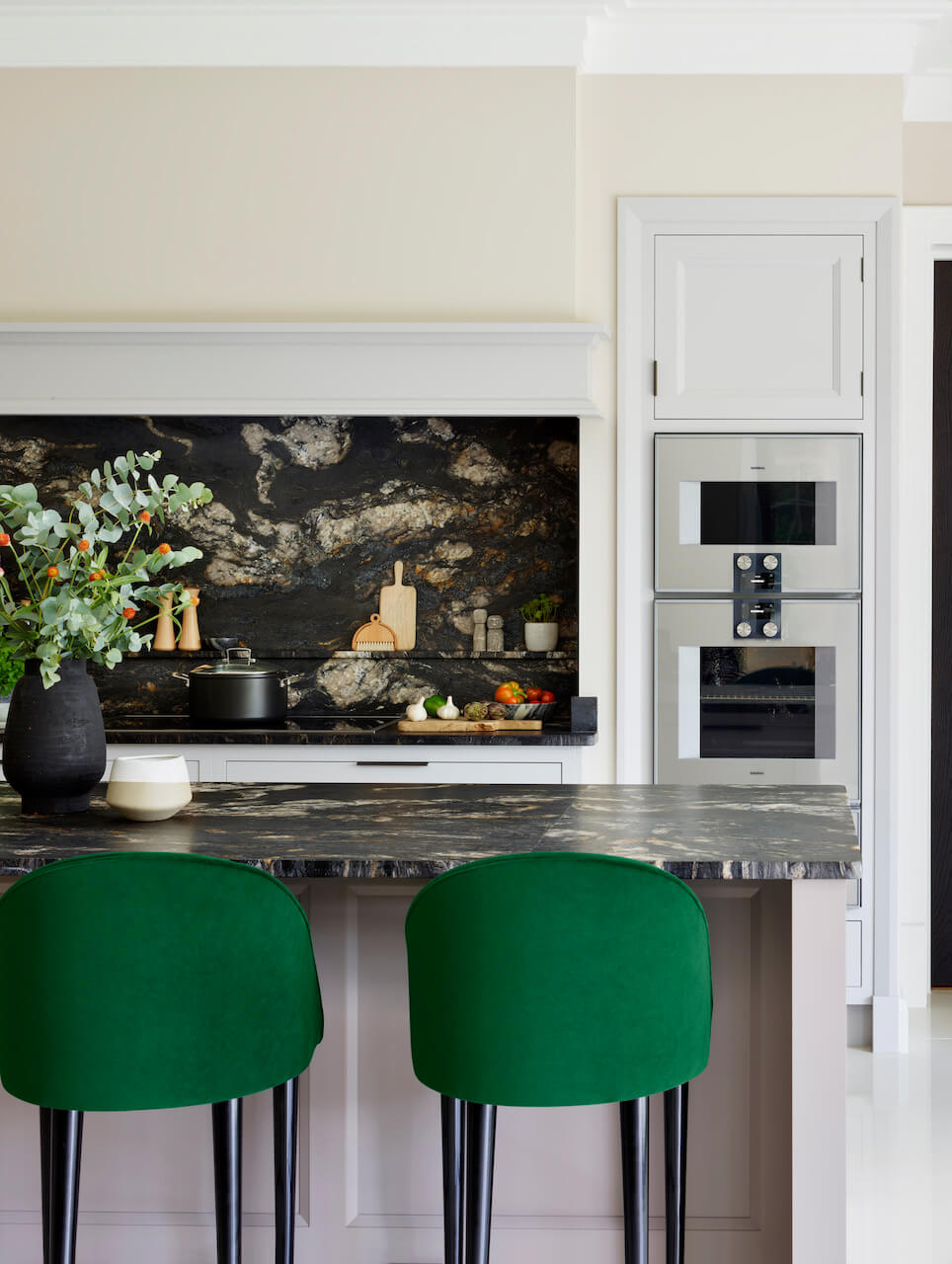
Q: Explain the reasons behind the choices of colour, cabinetry and work surfaces …
The whole aim was to bring drama into the design! To this end, the work surfaces and splashback became the key features with which to make a statement. Our clients opted for an incredibly striking piece of black granite which really creates that desirable ‘wow factor’. As the work surfaces and splashback were to be incredibly dramatic, we opted for a more neutral colour palette for the cabinetry, so that the whole space didn’t become overwhelmed with visual stimuli. Green velvet bar stools and patterned, multi-coloured furnishings add interest and act as a good counterbalance to the grey hand painted cabinetry.
Our clients fell in love with the New Deco collection – as well as bringing in the dramatic elements they were looking for, the collection also bridges the gap between classic and contemporary – something else that was important to the owners.
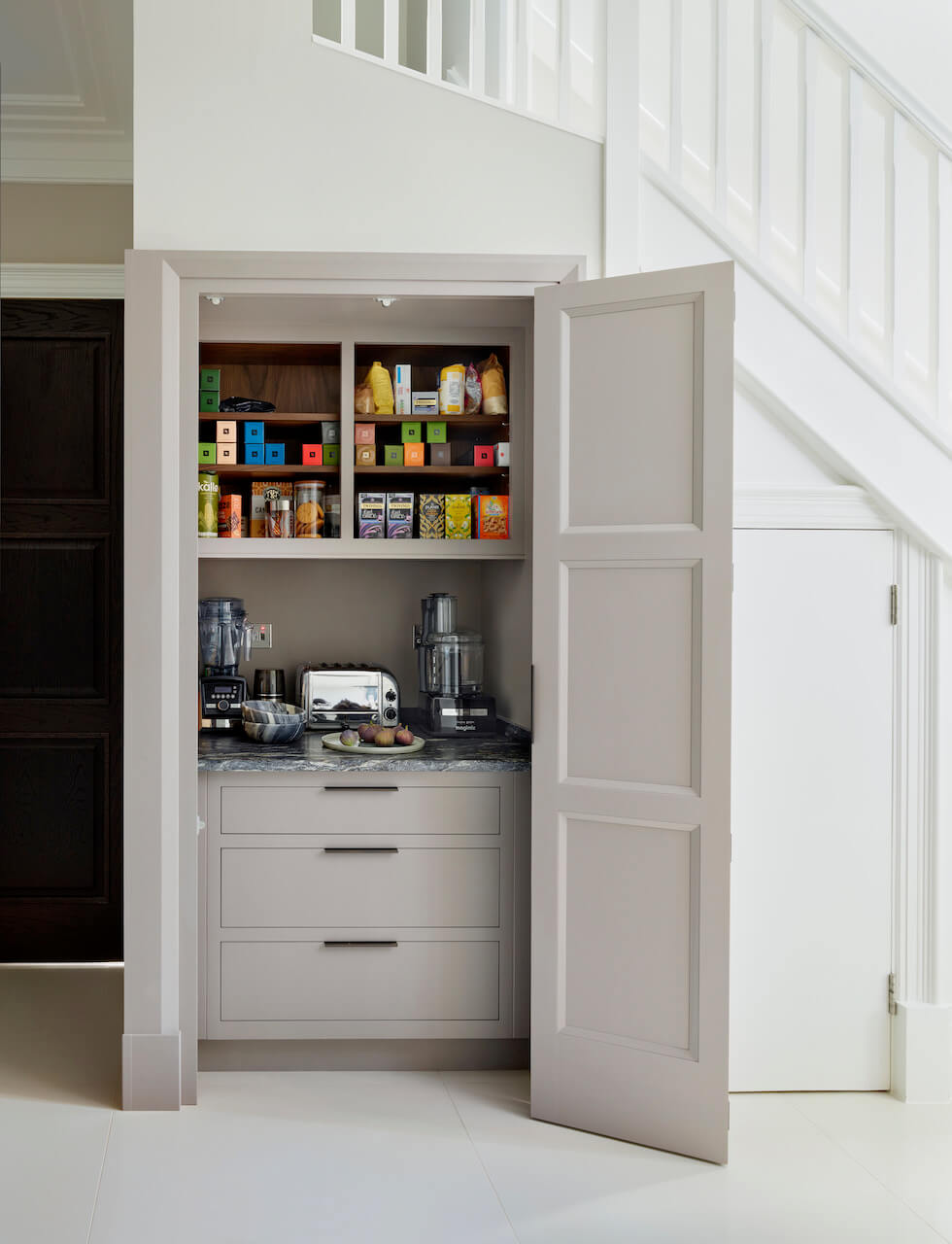
Q: How much building/renovation work was involved in your project?
There was no structural work involved in the project, just a little bit of cosmetic work that was done by the original developers. However, we installed a completely new kitchen into the space, so it was still a major project that involved a lot of very detailed planning.
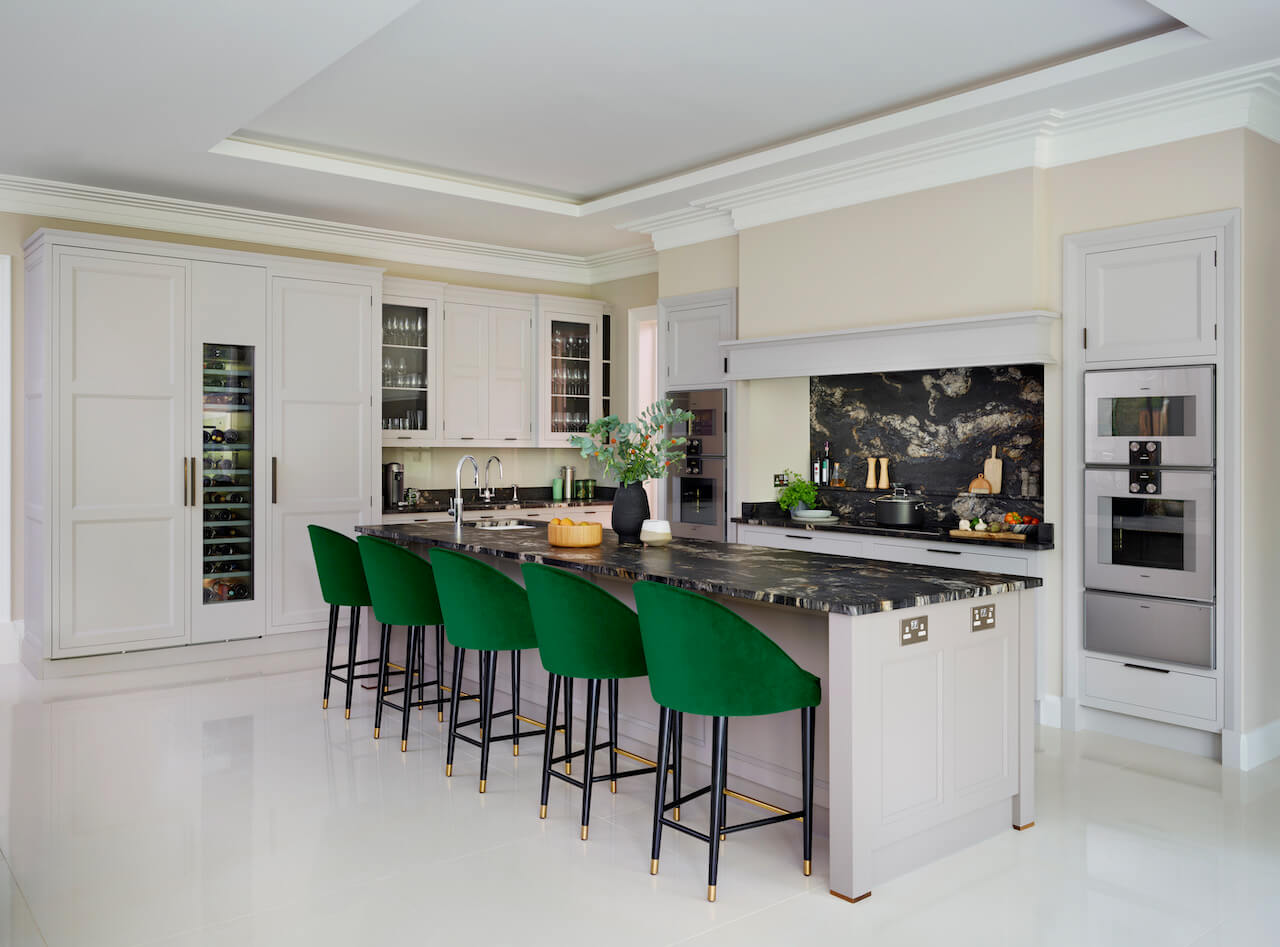
Q: As the designer, elements do you think make the scheme so successful?
I think the central island forms the heart of the space. It provides the clients with much more work surface area and at the same time acts as a great place for people to gather and socialize – due to the breakfast bar on one side of the island. It also incorporates various appliances such as a second dishwasher and refrigerator drawers which makes the practical running of the kitchen so much easier. There is a seamless flow to the entire room, which really emanates from the island – it allows the host/cook uninterrupted views of the room and beautiful garden whilst still working hard! And of course, the worktops and splashback look incredible and make such a dramatic statement!
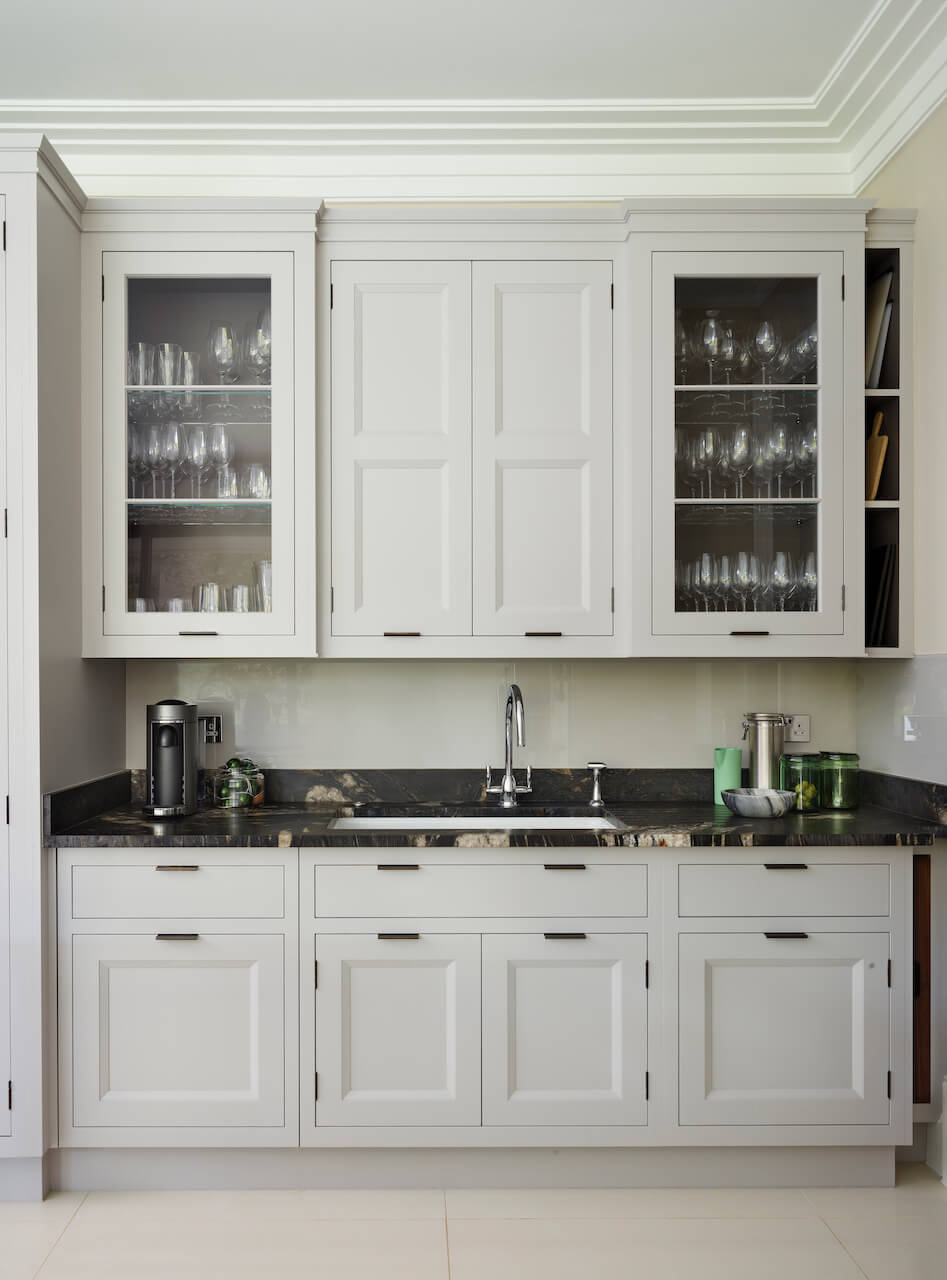
Q: What is your best advice for someone who may be planning a new kitchen?
It’s important to collect as much reference material as possible; compile a wish list of items, colours and appliances to give to the designer at the start of the project. These can be pulled from a variety of sources, such as magazines, websites and social media platforms, like Pinterest. A floor plan of the room is also helpful, although a kitchen designer should always be prepared to visit your home to take accurate measurements.
Make a list of all the things you like and dislike about your existing kitchen. It’s crucial to get an understanding of what works in the space, the light at different times of the day and how the space could be used better – think about whether the existing space works or whether it needs to be opened up or extended out.
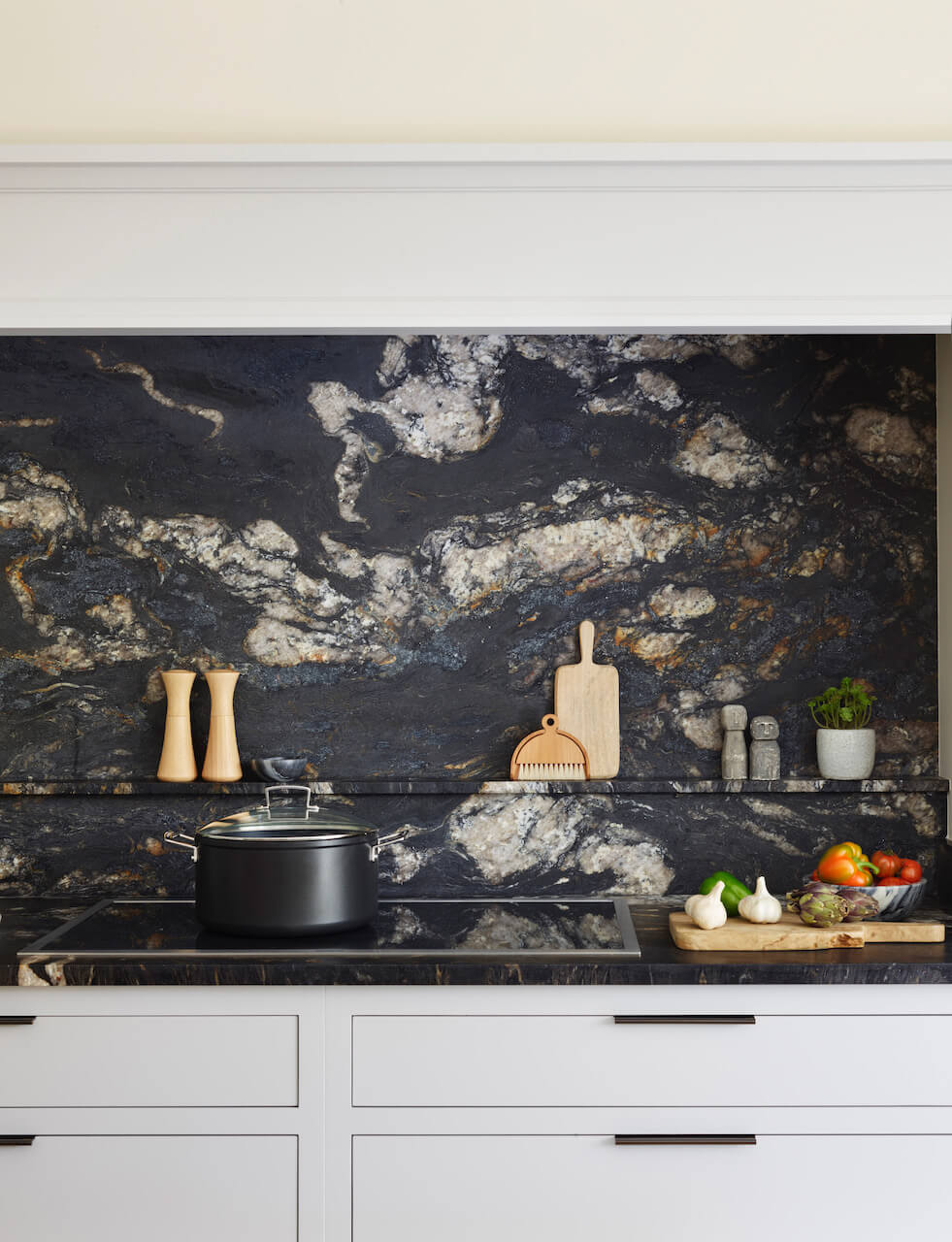
We Love: The splashback – it’s completely mesmerising and looks wonderful with the pale cabinetry and bright jewel accent colours.
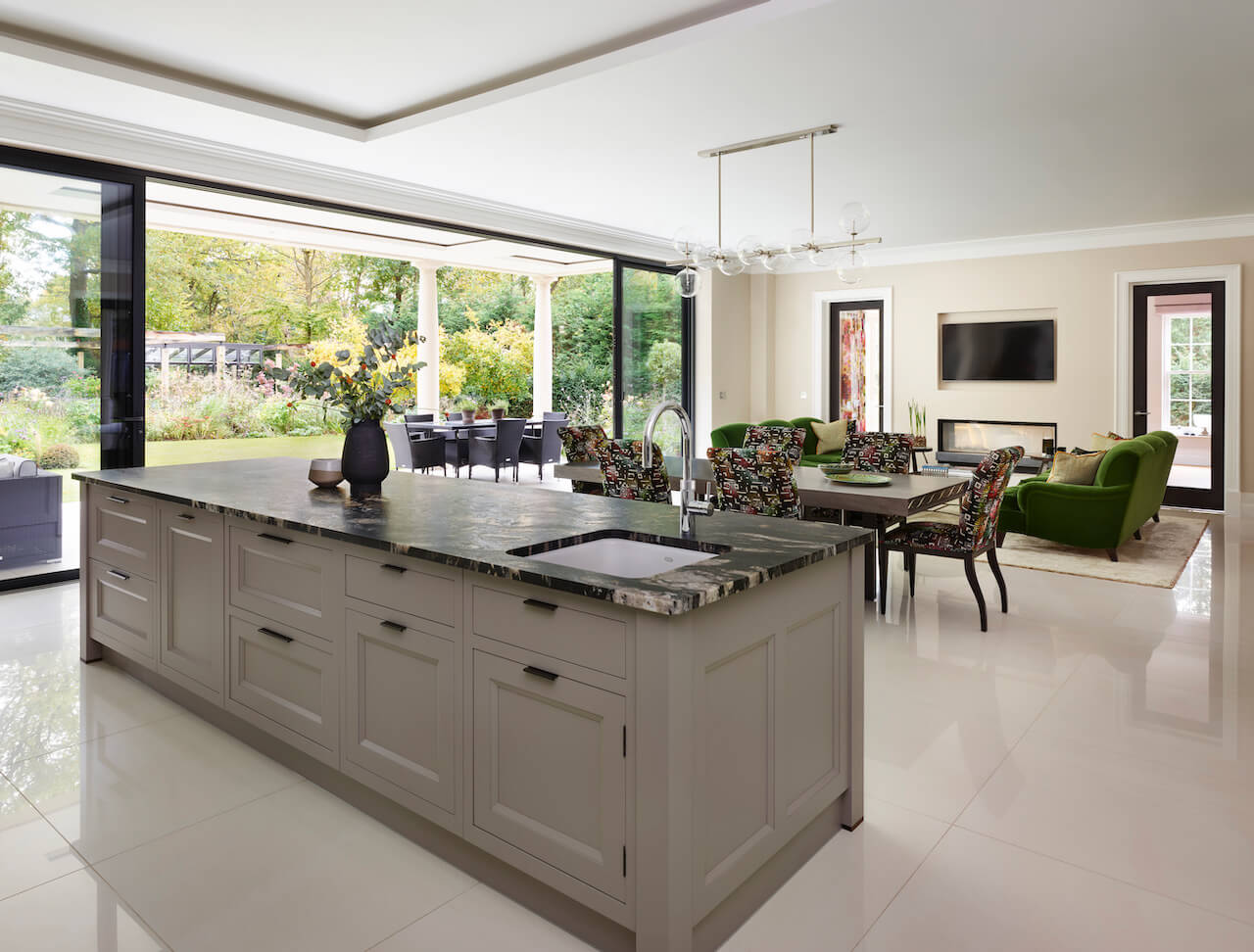
The New Deco collection by Martin Moore, bespoke kitchens start from £45,000. 0845 180 0015, Martin Moore
Lighting above dining table: Porta Romana
Bar Stools: Martin Moore
Dining Chairs: Upholstery fabric Casablanca Berry by Designers Guild
Paint Colours: Martin Moore’s ‘Linen’ (main kitchen), ‘Pale Mushroom’ (island) and ‘Clay’ (cabinet interior)
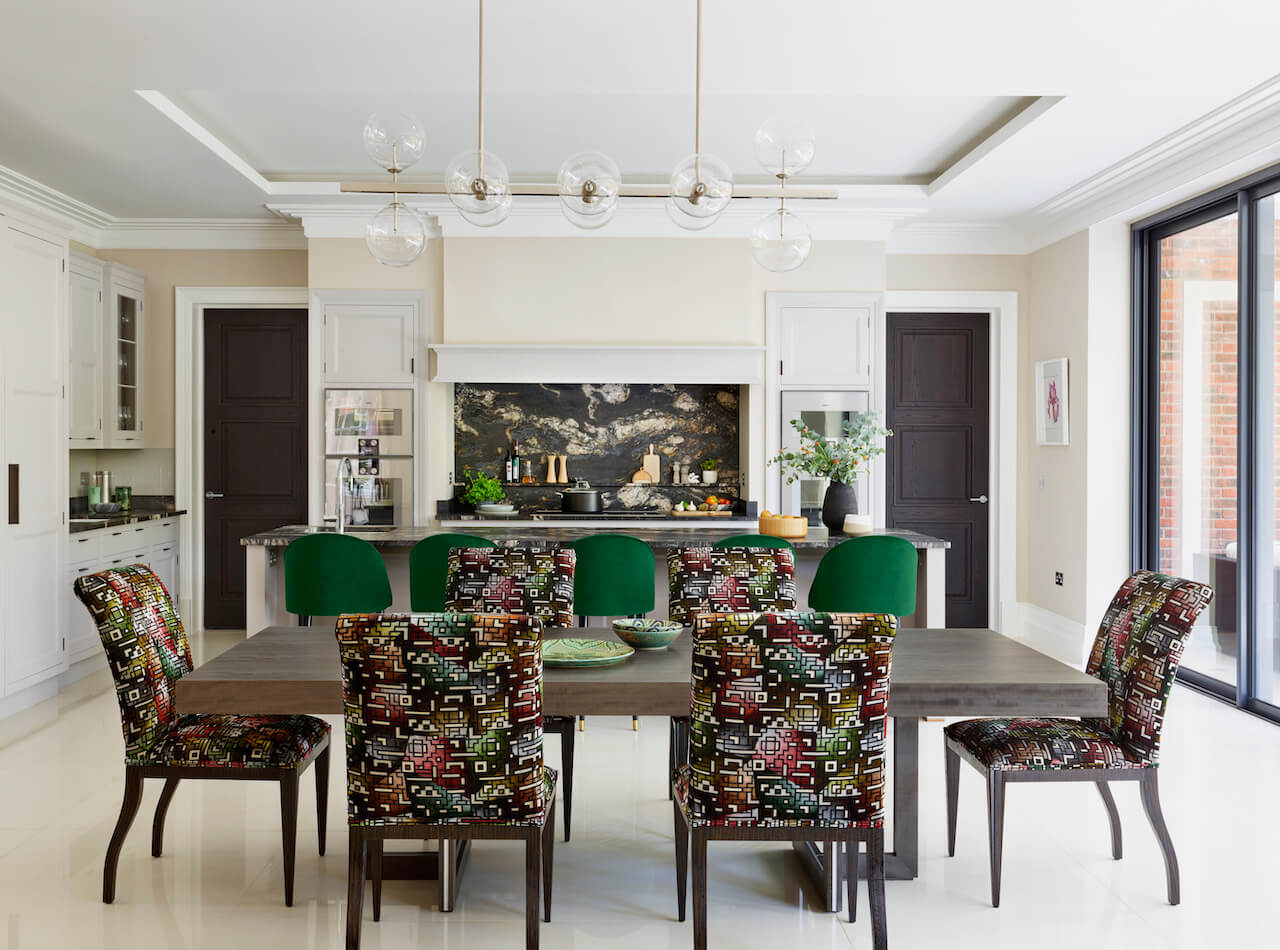

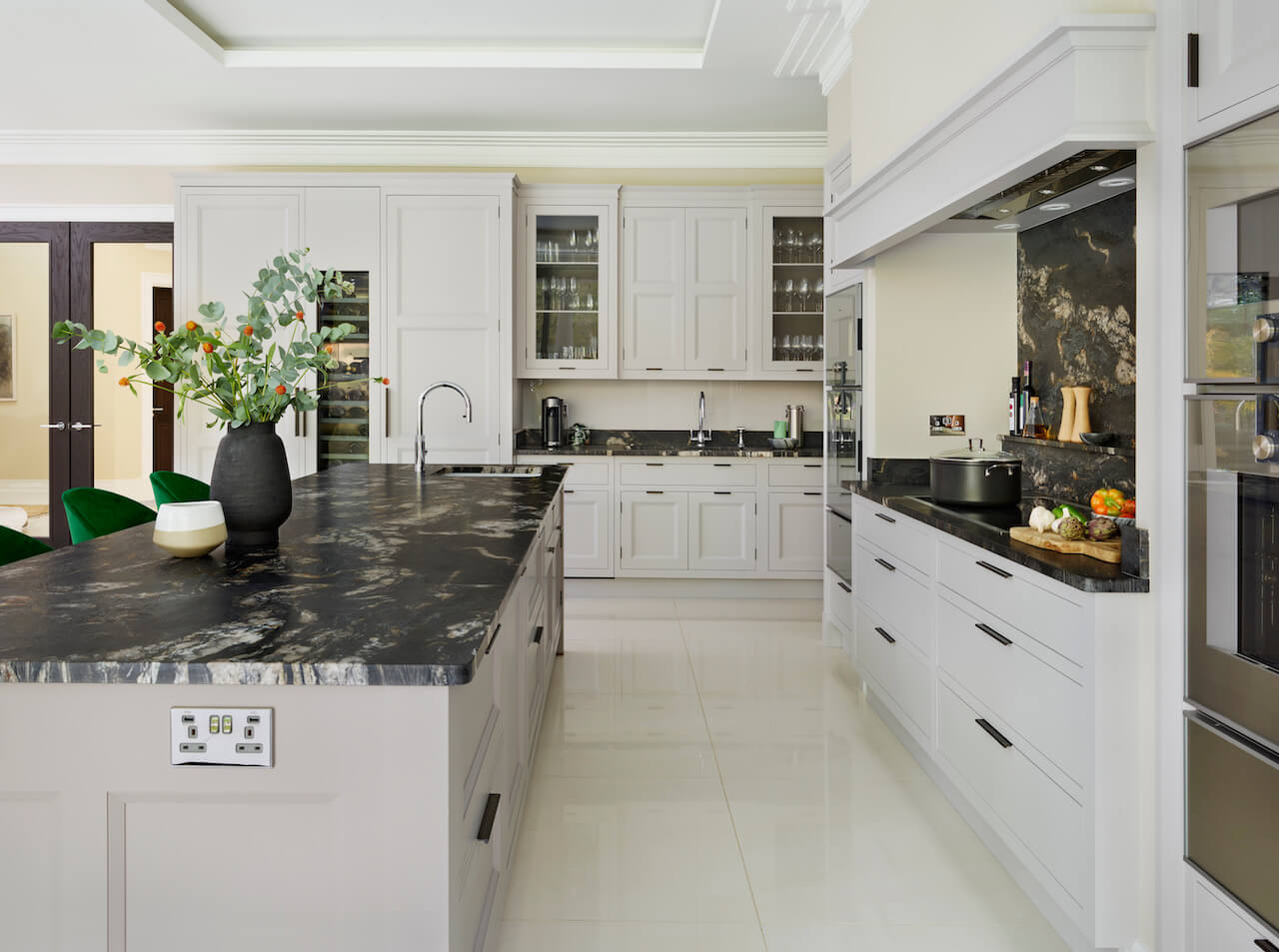






Leave a comment