Grey and Cashmere Mereway Kitchen – by Roman Bathrooms
 The story: A tiny L-shaped kitchen has been transformed with a modest one-metre extension. The new space is now flooded with natural light, as the room is extended upwards as well as out. Clever solutions such as a ‘doggy’ cupboard and a TV set into the wall create a space for everything.
The story: A tiny L-shaped kitchen has been transformed with a modest one-metre extension. The new space is now flooded with natural light, as the room is extended upwards as well as out. Clever solutions such as a ‘doggy’ cupboard and a TV set into the wall create a space for everything.
The designer: Claire Hobbis of Roman Bathrooms (www.romanbathrooms.co.uk)
Designer Q&A:
Q) What was the brief from the client?
The client fell in love with a Mereway kitchen that had been designed by Roman Bathrooms and wanted to recreate the same look in her own home. She wanted to make the room look bigger and transform the current awkward kitchen into a space that would enable the family to socialise. The couple are both keen cooks so space to cook and chat, along with plenty of storage, were key requirements.
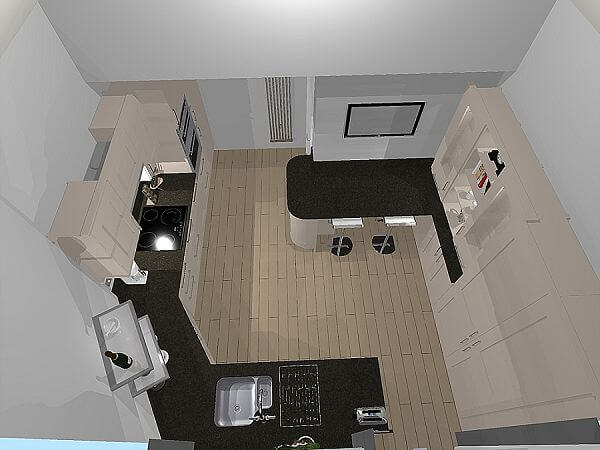
Q) How did you set about answering that brief?
A modest extension that incorporated roof lights helped to bring more light into the space. We made the most of this with a soft neutral cashmere colour scheme. We included open shelving and glazed cupboards to maintain a feeling of space and help light reflect around the room, with additional lighting inside the cupboards and below the shelves.
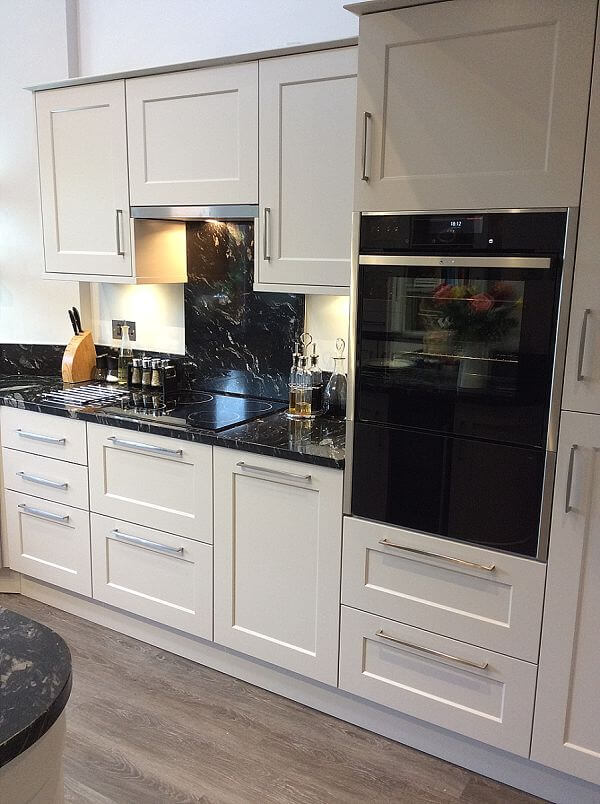
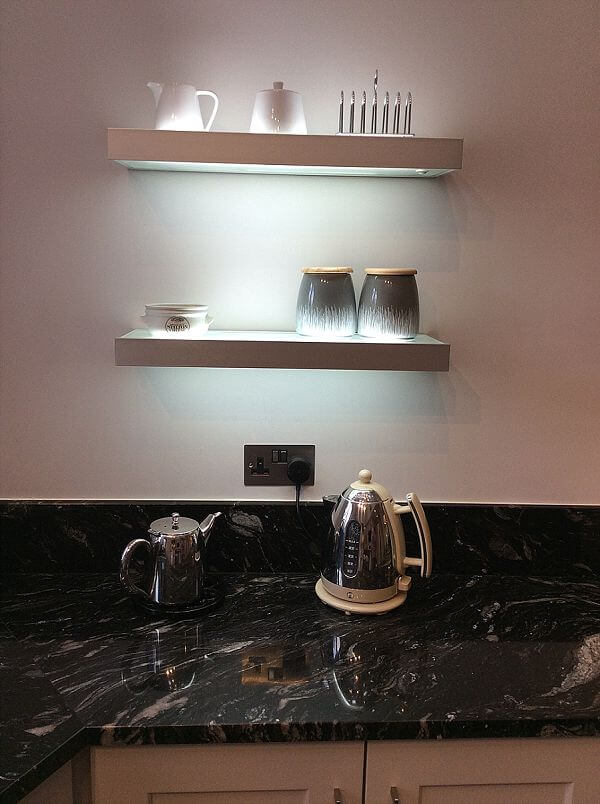
Q) Was there any building/renovation work involved?
Yes a small extension, which increased the room by one metre in length with additional height due to a pitched roof and more natural light from the roof lights.
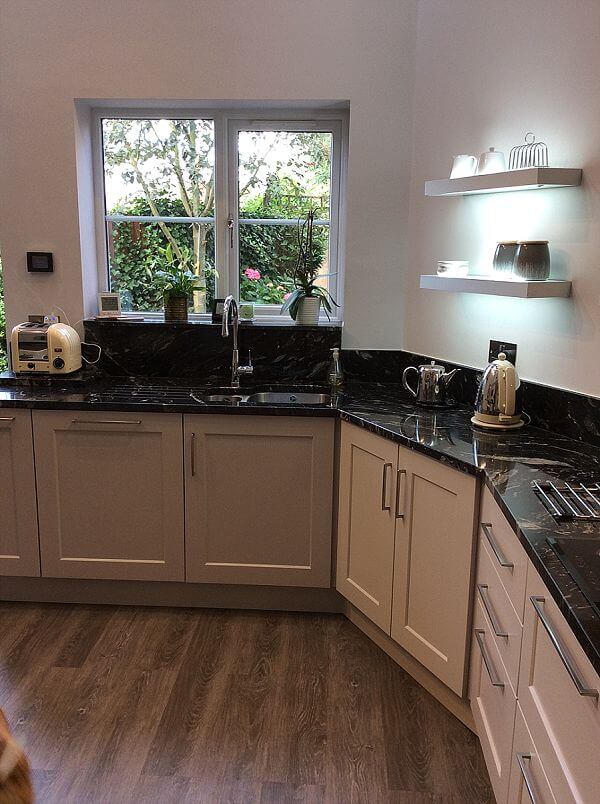
Q) Which products did you use and why?
Mereway Town & Country provided a classic look with a clean, unfussy feel to avoid the space feeling crowded. The wealth of products within the Mereway range gave us the flexibility to make the most of the space and provide a range of different storage options.
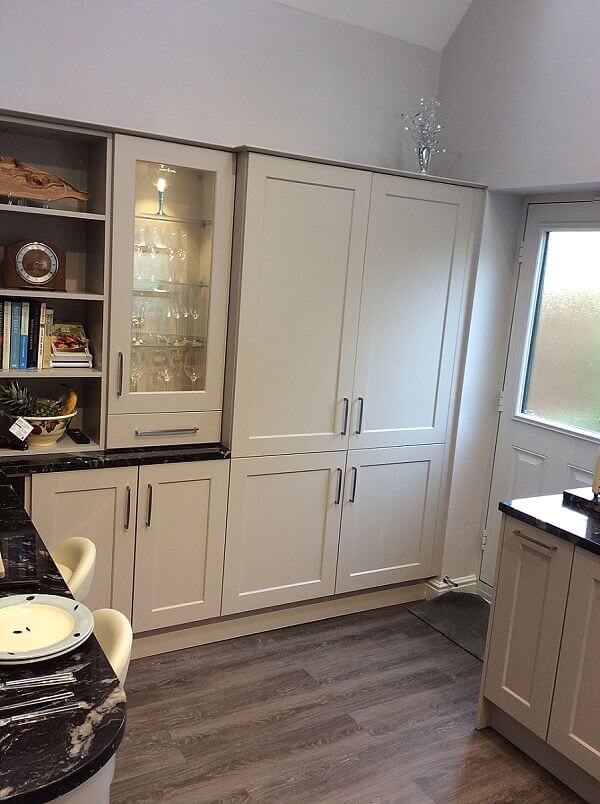
Q) What elements do you think make the scheme so successful?
The room has bags of character and several clever solutions such as the ‘doggy’ space under the breakfast bar and a storage cupboard designated for all the ‘doggy’ paraphernalia. The TV in the wall enables the breakfast bar to become a multifunctional space.
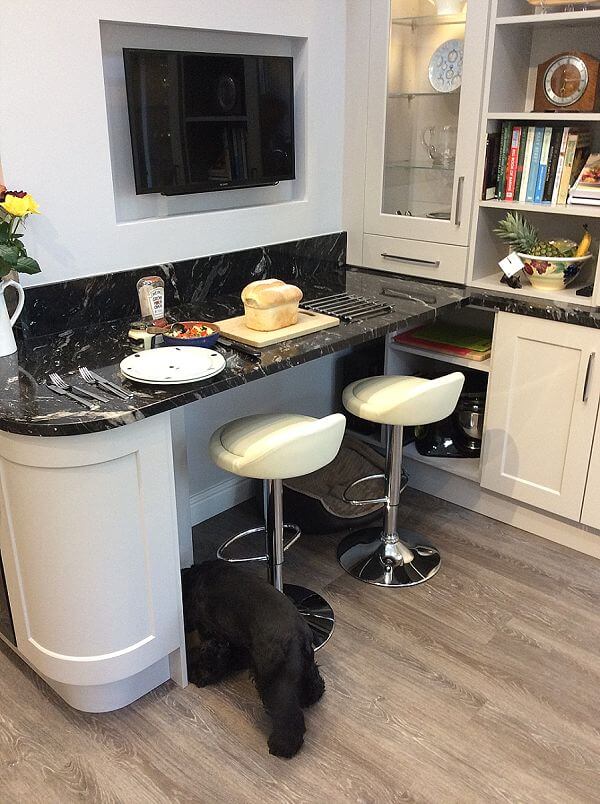
Q) Any advice for someone who may be planning a new kitchen?
Begin by thinking about what your current kitchen does not have and what your ultimate wish list would be. Don’t worry about what is possible, let your designer take on board your requirements and they will provide a solution.
The details:
Charnwood kitchen from the Town & Country collection by Mereway, www.mereway.co.uk
Internal fittings and cabinetry hinges by Blum, www.blum.com
Appliances by Neff and Caple, www.neff.co.uk and www.caple.co.uk
Sink and tap by Caple, www.caple.co.uk
Flooring by Karndean, www.karndean.com
Hayley loves: That even a tiny space can be given a designer look when you choose the right colours and storage solutions.

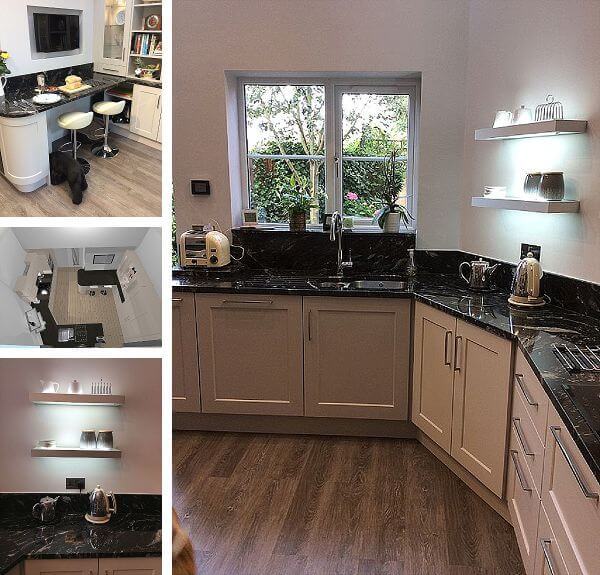






Leave a comment