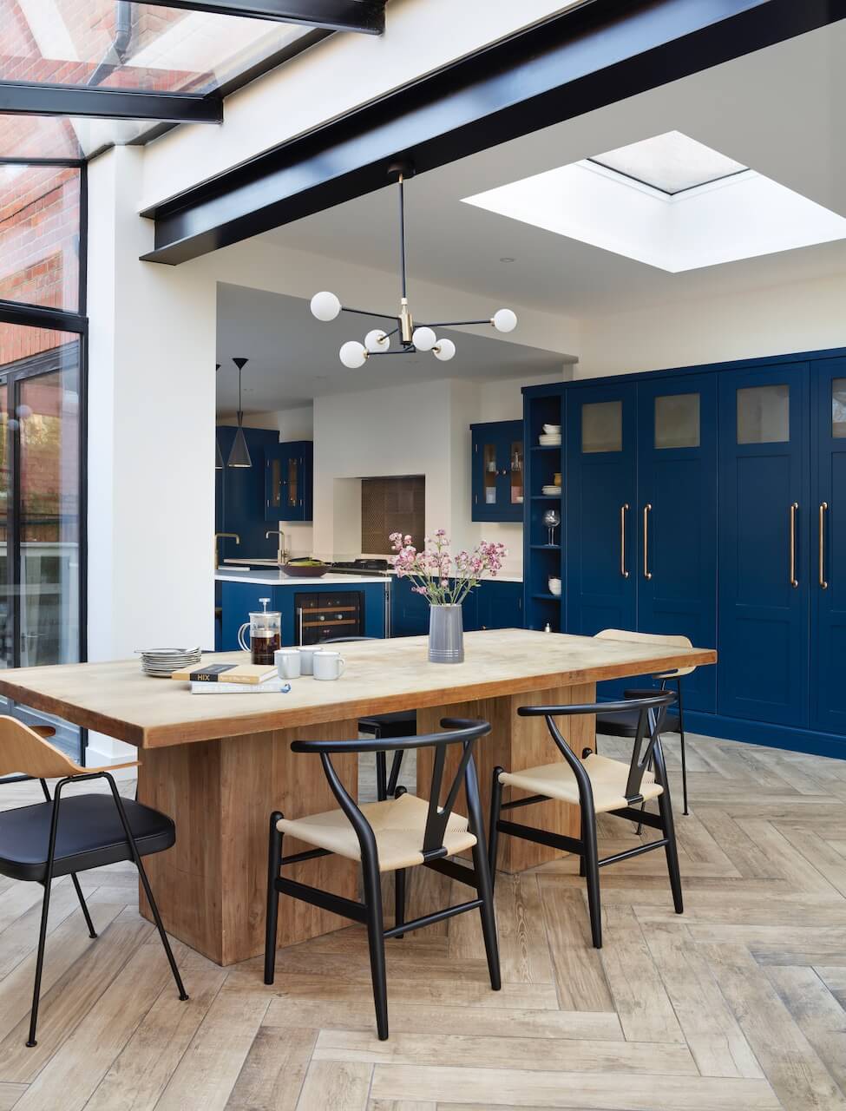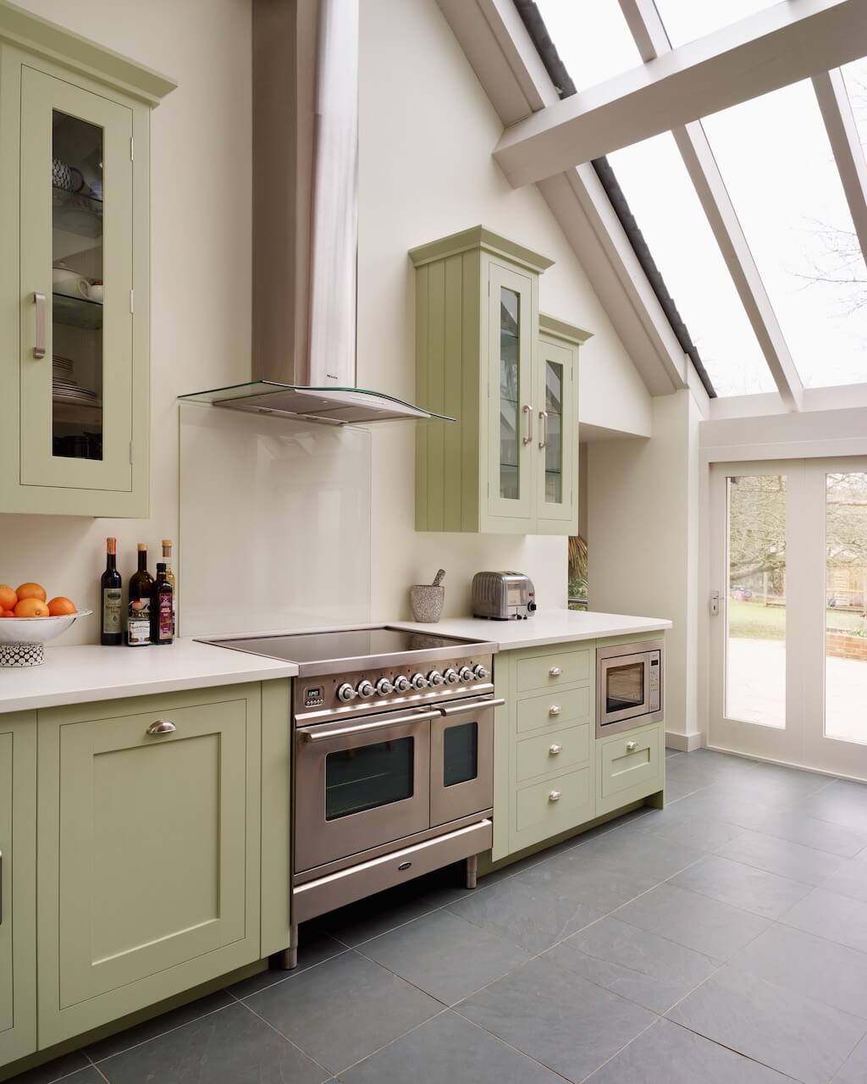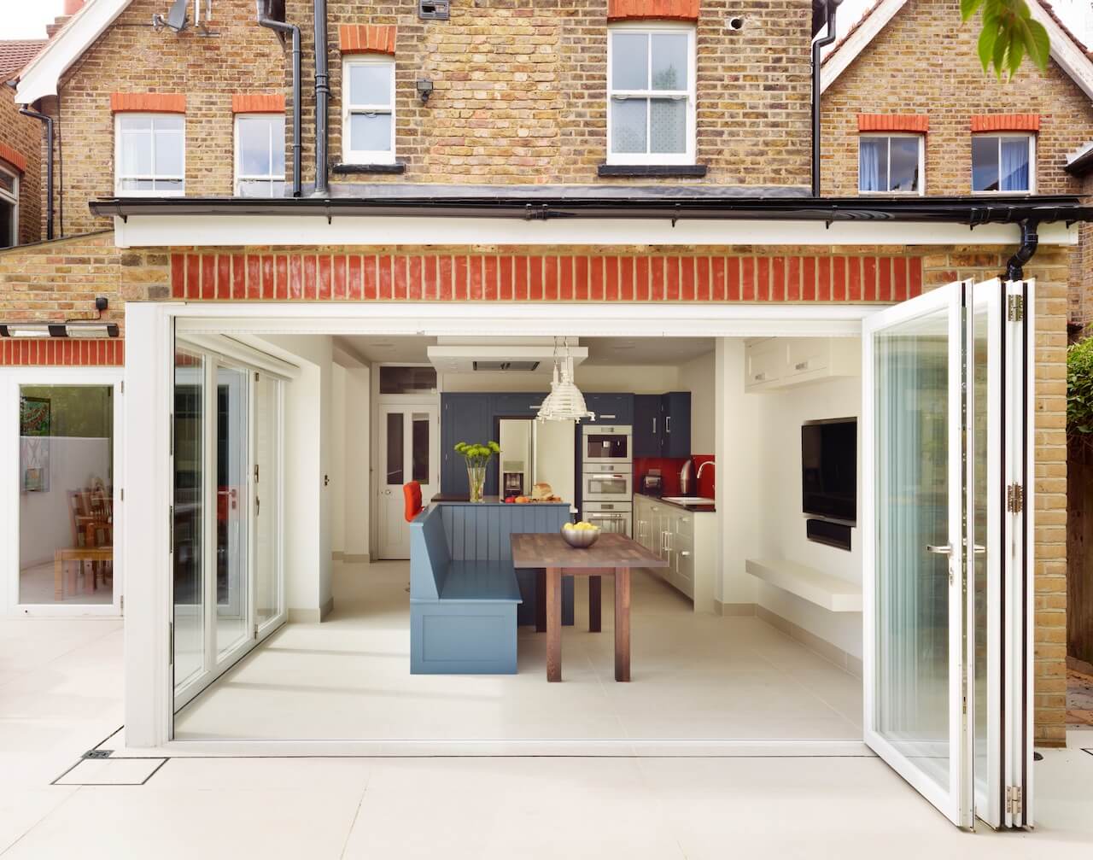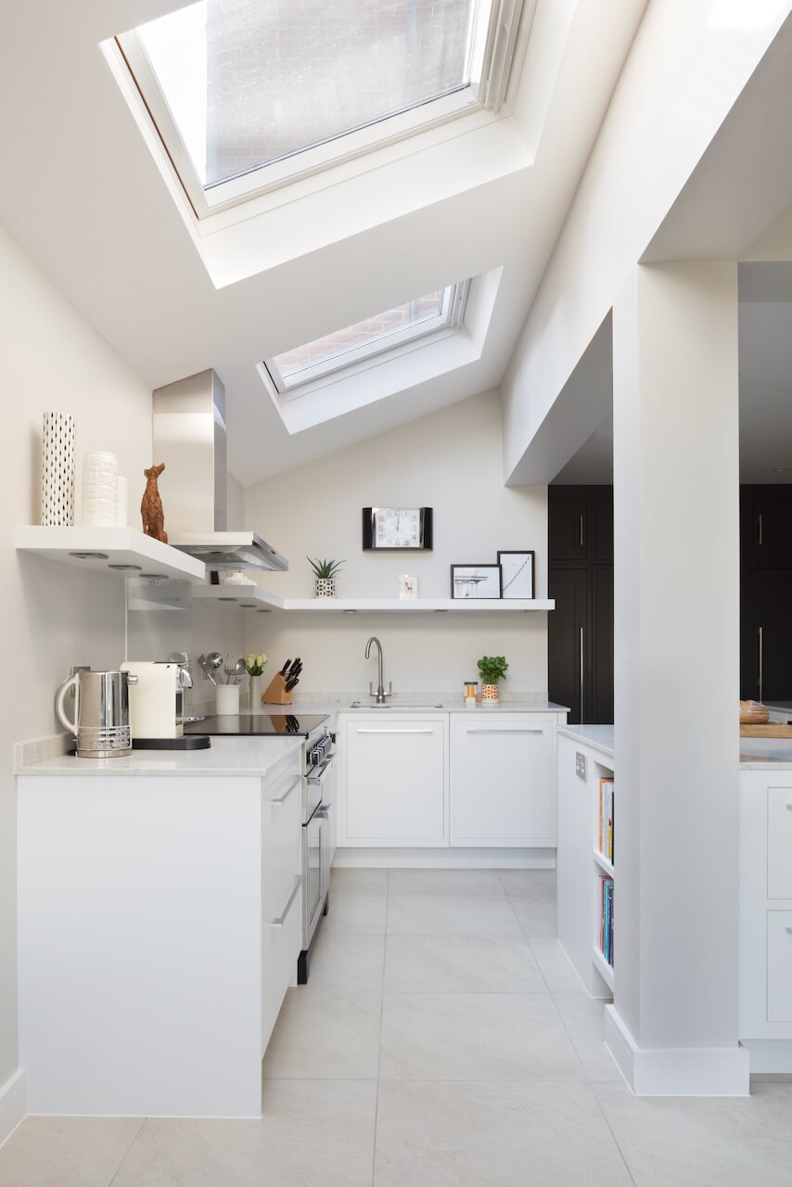Harvey Jones: 5 things to consider when building a kitchen extension
The kitchen is the central hub of the home, so it’s no surprise that space never seems to be enough. Two Harvey Jones designers offer their practical tips to ensure a smooth kitchen extension building project.

Matt Baker, Kitchen Designer:
- If you are planning a kitchen extension, one of the first things you might need to do is ask for planning permission. Speak to your council – it may be that the work you intend to do is covered under permitted development and you don’t need planning permission at all, however this could be a cost you need to factor in. Planning permission largely depends on where in the UK you are, as well as if the area has been previously developed. If you do need planning permission, looking to see what work has been done close by can indicate as to whether your plans will be approved. Your council will also be able to guide you on this.
- Planning a realistic kitchen extension timeline can help to visualise the project and make sure every aspect of it is being taken care of to avoid any inconvenience further down the line. Timings largely depend on the type and size of the project you are working on, but on average, building a kitchen extension could take between three and five months. For a thorough and precise kitchen installation, you should allow at least four weeks, especially if it includes hand painted cabinetry.
- If you’re starting with a blank canvas, you will need to set priorities in terms of the layout and zoning – in order to achieve your dream kitchen. Most people are aware of the working triangle formed by sink, hob and fridge. However, it really is important to consider including a prep area to make the space even more functional. Ensure you have enough room to work at within an easy distance to all appliances – you don’t need huge amounts of space or a large worktop, as you can have a single clear zone for prepping.

Melissa Klink, Head of Design:
- The type of extension you choose is dictated by the size and the shape of your outdoor space. Single-storey and rear extensions are two of the most popular designs, as they are built in the leftover space at the back of Edwardian or Victorian houses. L-shaped additions are also common, particularly if the aim is to create an open-plan room that’s easy to use. A layout plan that is too complicated can be awkward when it comes to designing what goes into it.
- One of the most common mistakes when planning or designing a kitchen extension is leaving the choice of kitchen until late into the building project.
Deciding the style and the level of quality of the kitchen that works for your space should be one of the first considerations. By choosing your design and working on it alongside your architect, you can alter the room to suit the kitchen, often in just a few key areas or details to make the most of your space.









Leave a comment