Holkham Shaker-Style Kitchen by Davonport
 The designer: Richard Davonport at Davonport
The designer: Richard Davonport at Davonport
The story: This whole house renovation included a spacious kitchen with separate utility and boot room, perfect for a growing family.
The classic country look complements the rustic timber beams beautifully while Shaker-style furniture is hand painted in a stunning Farrow & Ball palette.
Designer Q&A:
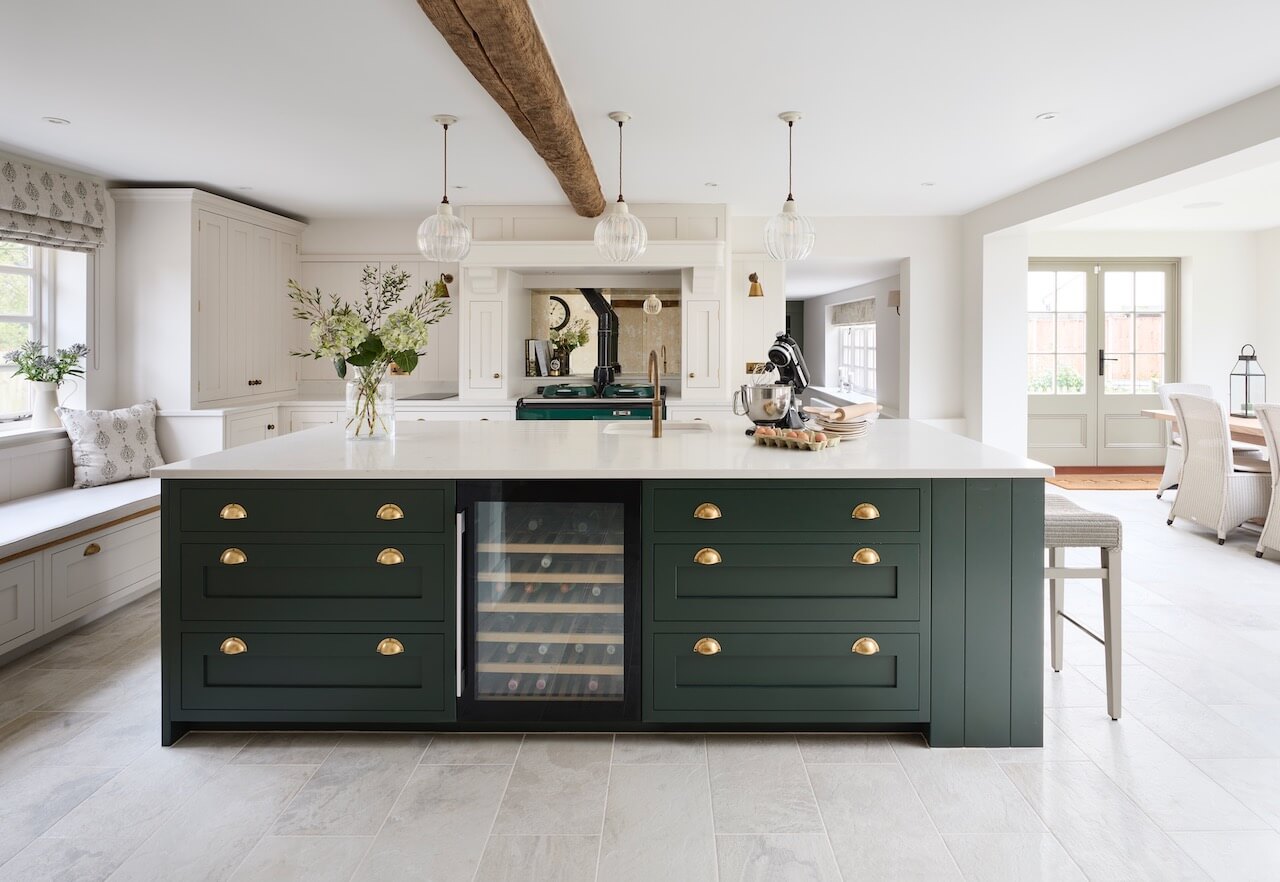
Q) What was your brief from the client?
At the time of visiting our showroom, the ground floor layout in the property consisted of two large reception rooms with a conservatory overlooking the garden and a smaller kitchen with separate utility area. The owners had plans to replace the conservatory with a new orangery and they also wanted to refurbish the existing kitchen and utility room.
After surveying the property, I could see that by remodelling the current floorplan, they would benefit from a larger kitchen space, which would also be better positioned in the home – flowing into the new orangery and overlooking the garden.
When it came to choosing the style of their new kitchen, the owners wanted a classic country aesthetic to complement the rustic timber beams and to incorporate an iconic AGA, which they inherited with the house.
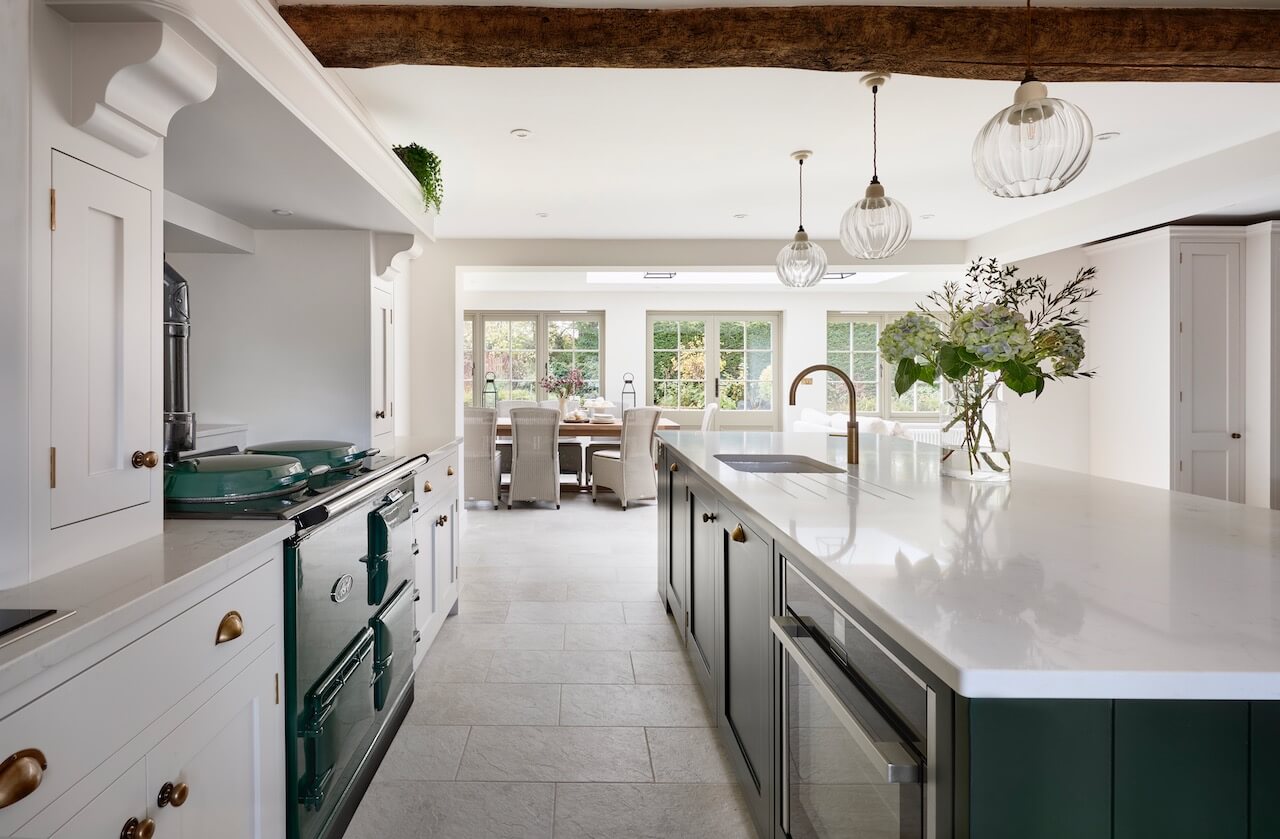
Q) How did you answer the brief?
The timeless design comprises a traditional-style mantel housing the Racing Green AGA, a large island with plenty of built-in storage in addition to breakfast bar seating for two, and an accessible breakfast cupboard that sits alongside a charming window seat benefitting from views out to the front of the property and back across the open-plan kitchen-diner.
A luxury Davonport pantry, carved with the name of the property, also sits proudly in immediate eyesight when you enter the room, setting the tone for the timeless, luxury interior.
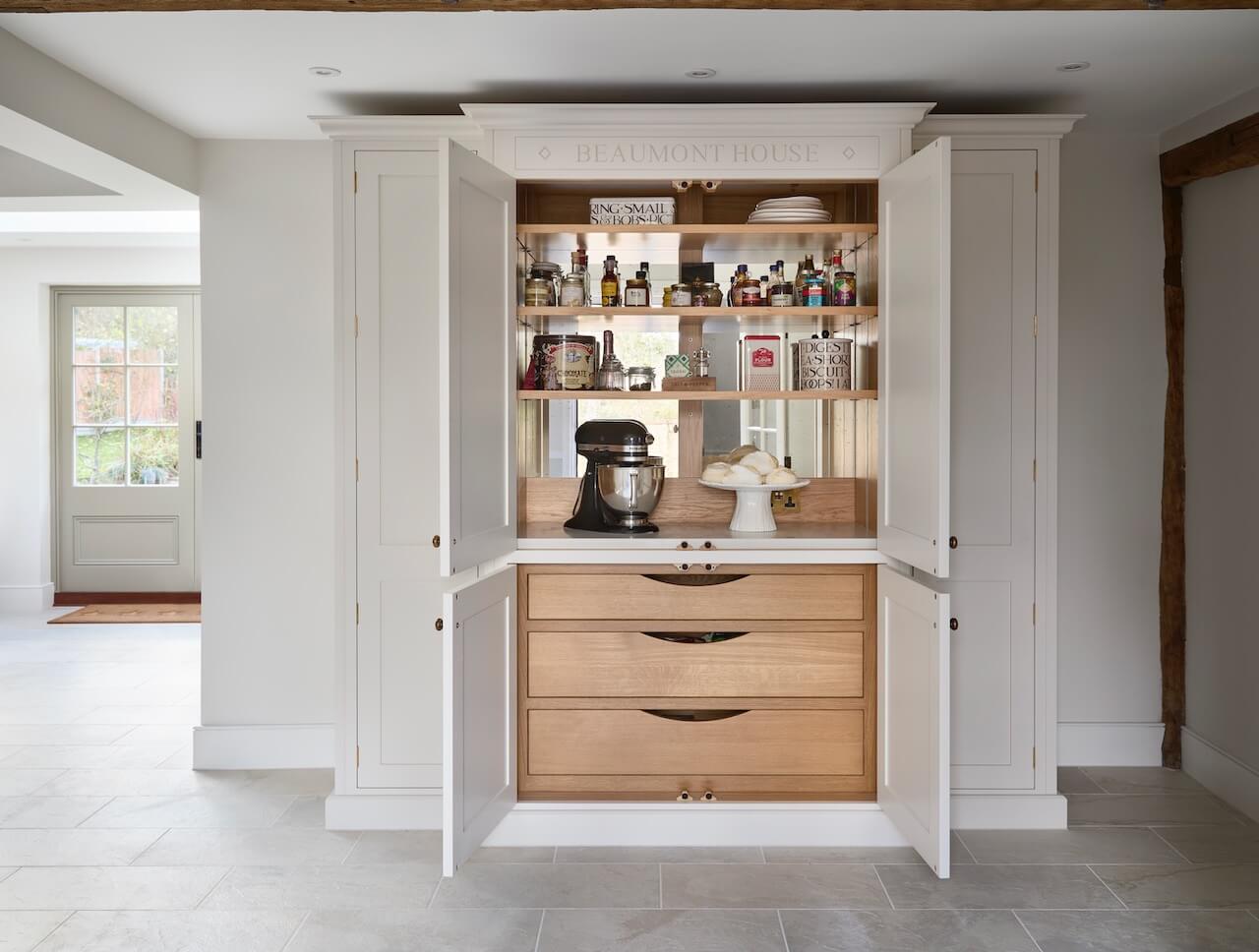
Q) Which products did you use and why?
The satin brass Quooker boiling water tap delivers instant boiling and cold filtered water – perfect for the clients’ family life. Preparing baby bottles and when working from home at the kitchen table, you don’t have to worry about the noise of a kettle.
We also chose a Miele oven for everyday convenience. The couple inherited the original AGA range cooker with the house, which is a great feature but not switched on all year around as it’s not as economical to run.
The furniture is then hand painted in Farrow and Ball colours with Green Smoke for the island in keeping with the property but also as a nod to the current green trend.
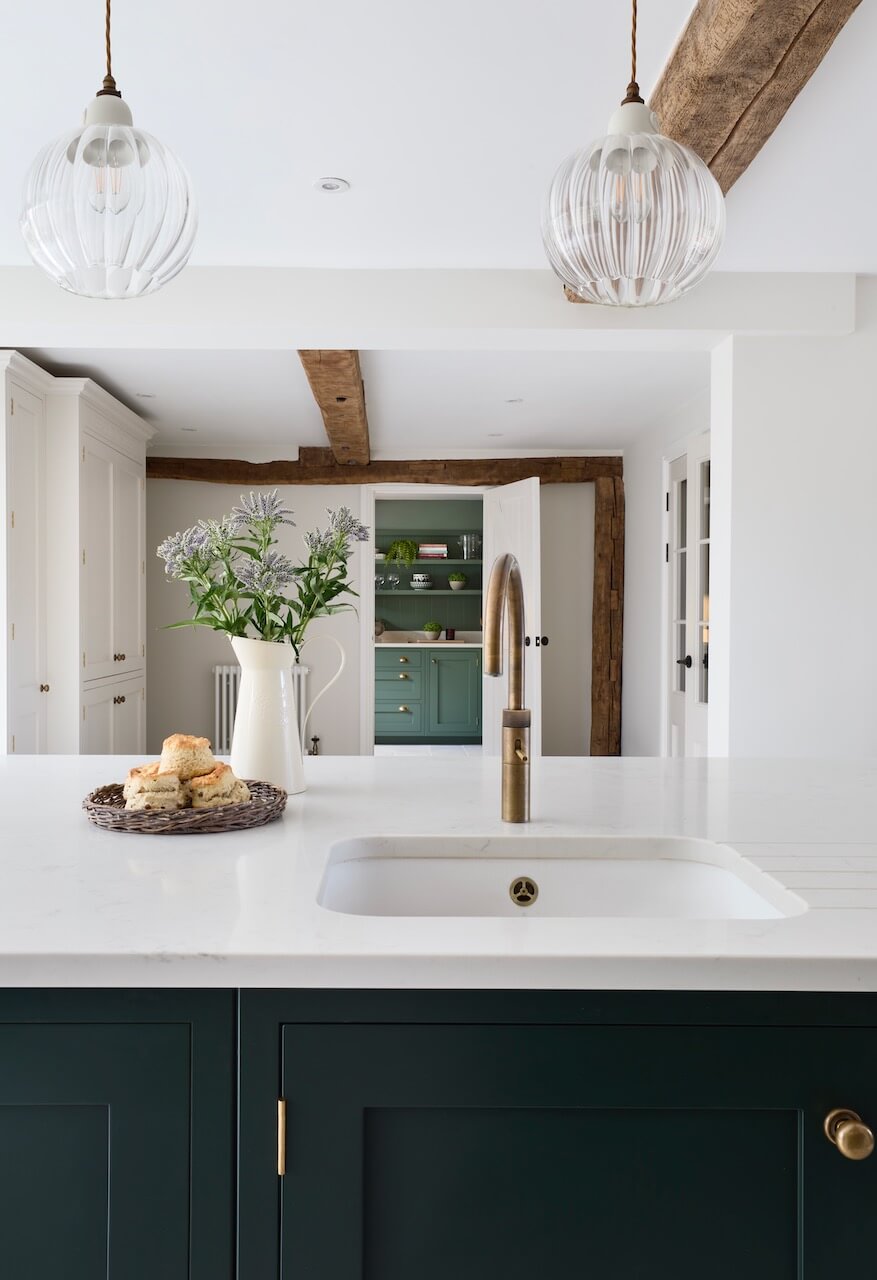
Q) Was there any building work involved?
The new layout would require the removal of two internal walls, expanding the central living area to flow seamlessly into the new orangery, making way for a larger kitchen area at the heart. Either side of the new kitchen there would also be a separate snug and utility area, making it the perfect home for a growing family.
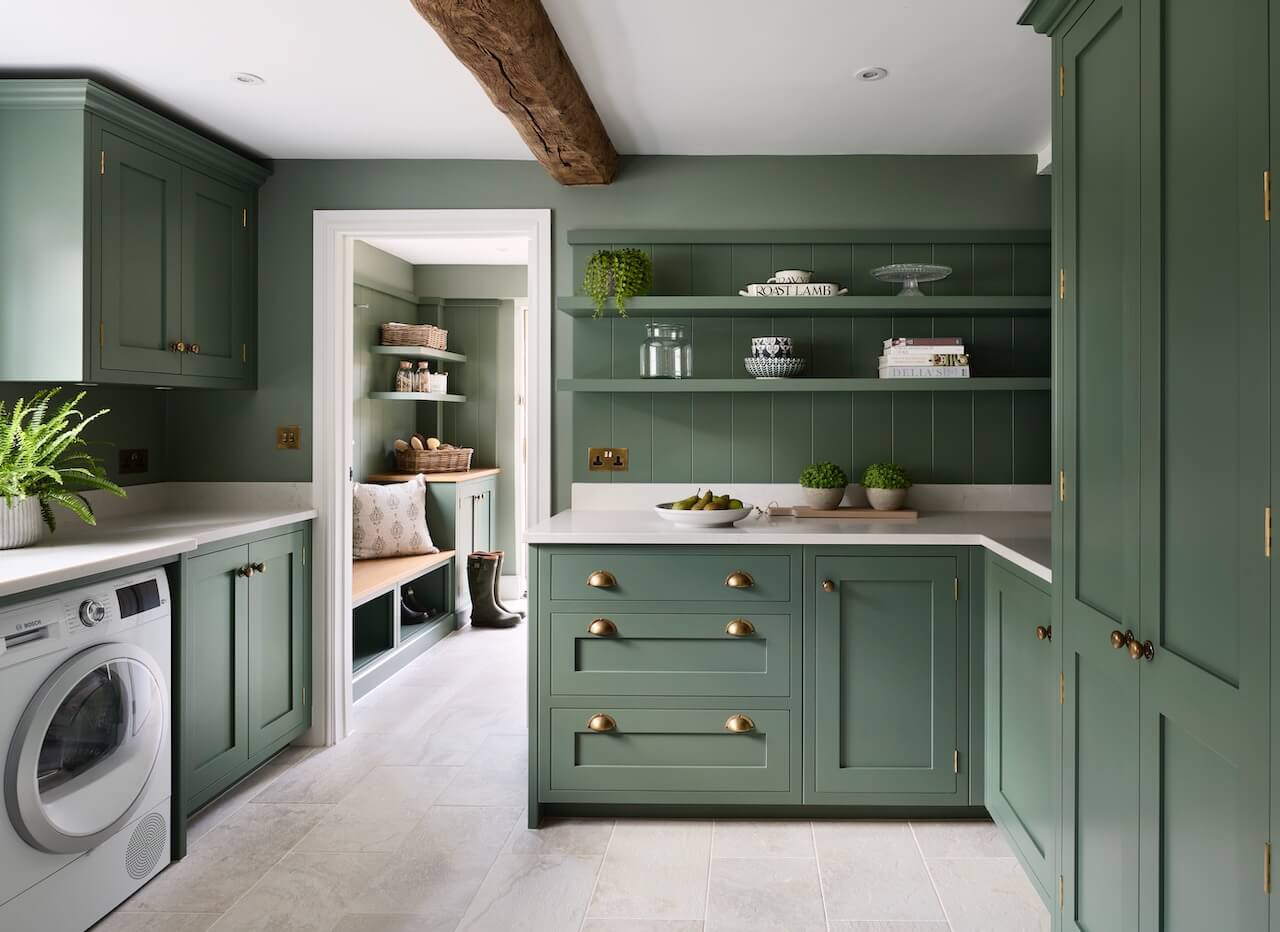
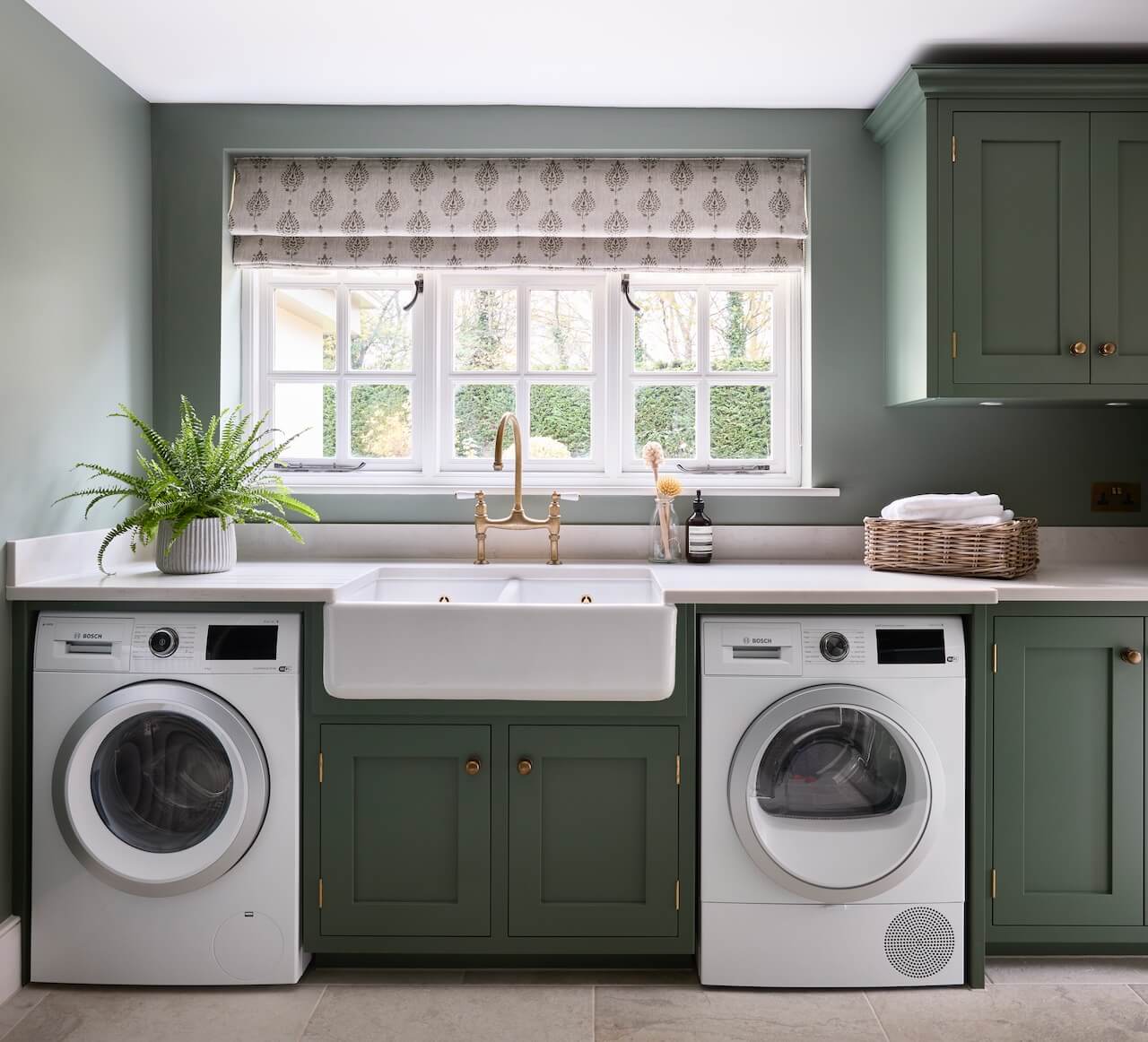
Q) What elements do you think make the scheme so successful?
The window seat and luxury freestanding pantry add a unique element to the design. Also, because they have been designed to fit the space exactly, they work with the fabric of the property like they’ve always been there.
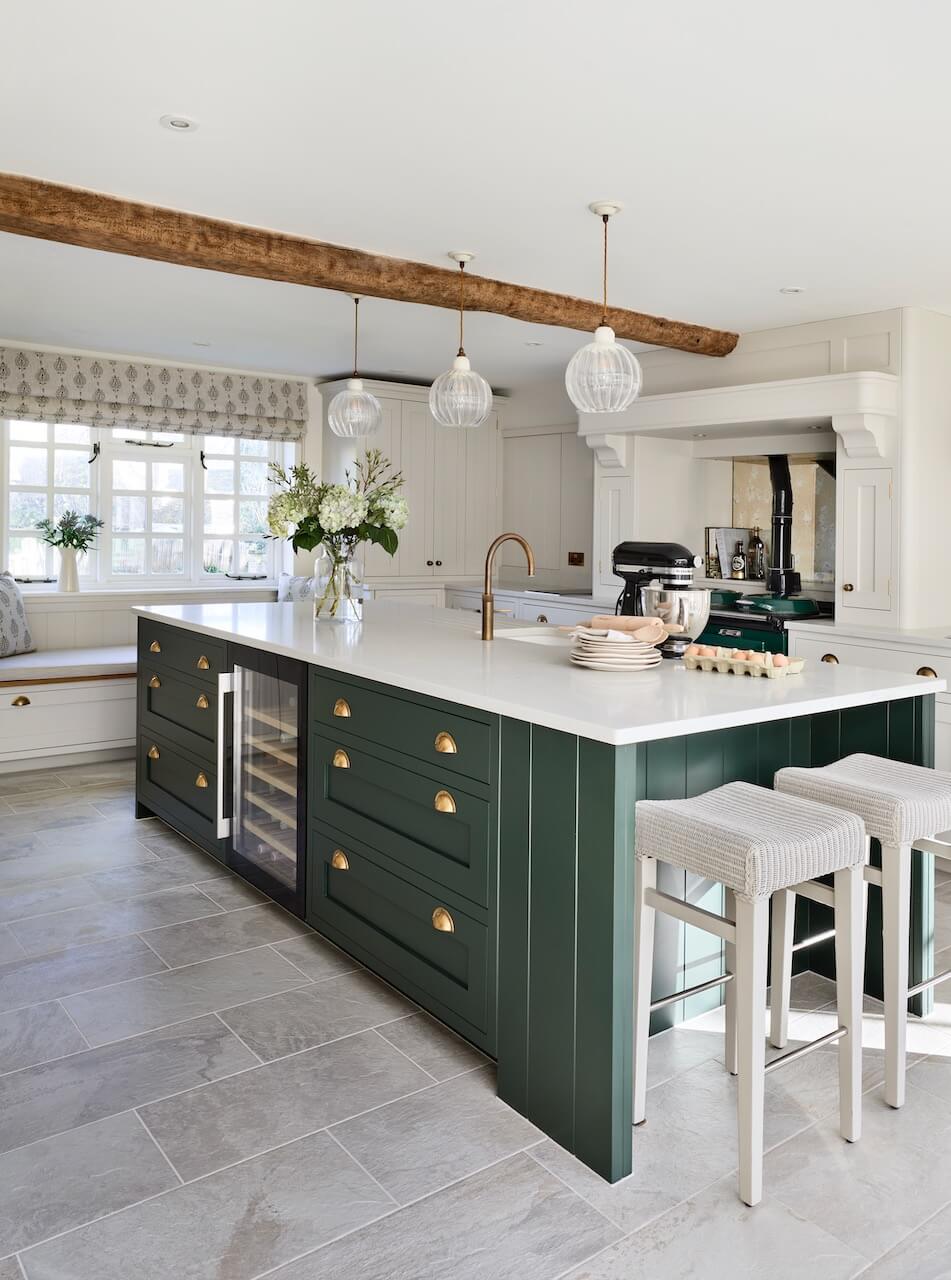
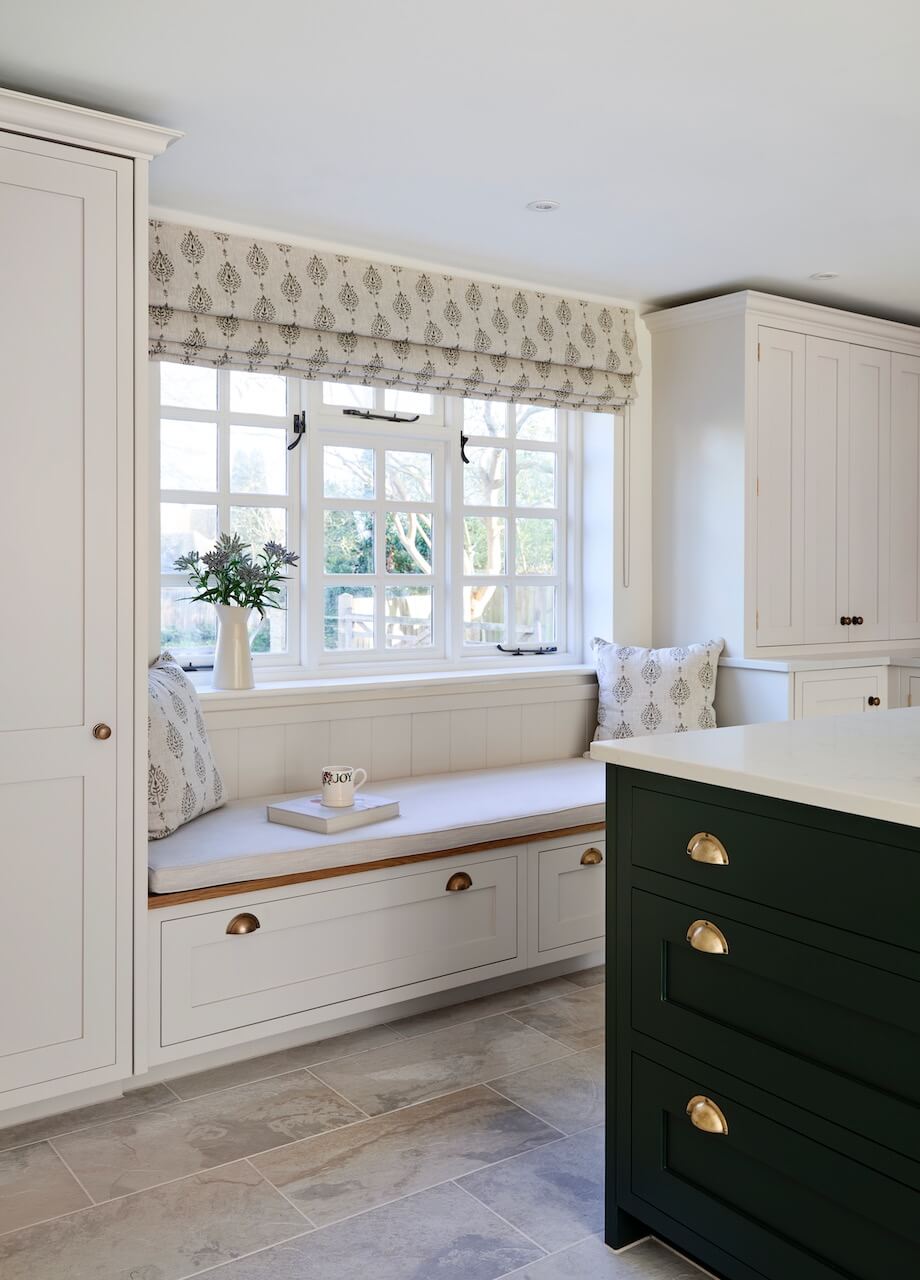
Q) Any advice for someone who may be planning a new kitchen?
Before undertaking any building work, live in the space. Many homeowners automatically plan an open-plan kitchen extension without considering alternative layouts. Broken layouts can feel more homely – this case study is a great example of a broken plan layout. Also, rather than following trends, opt for a style that suits your property. An interior that is sympathetic to the period of the property and its features will always look best.
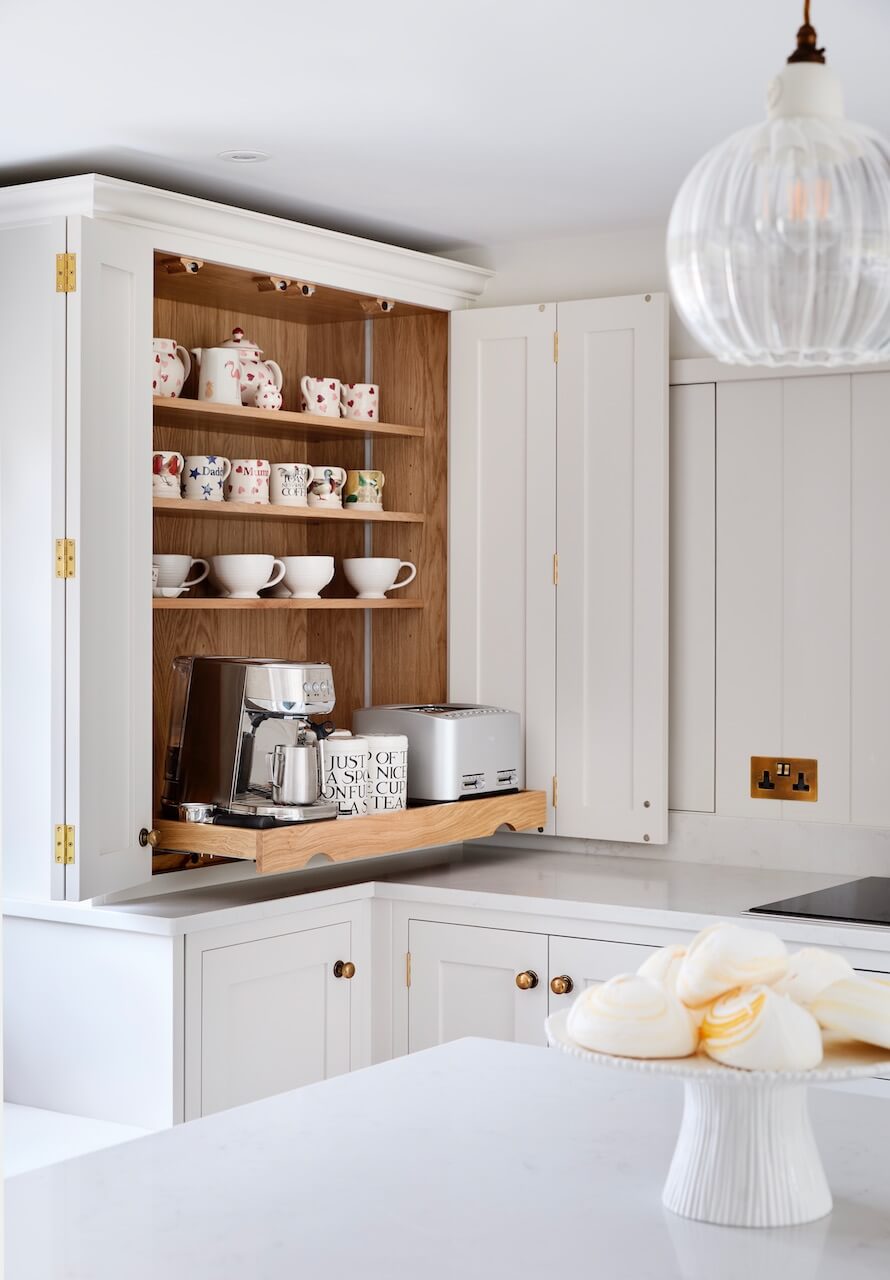
Q) Any trend predictions for 2023?
Lighter coloured kitchens – off whites with satin brass and gold fittings – and various shades of hand painted green kitchens with light worksurfaces.
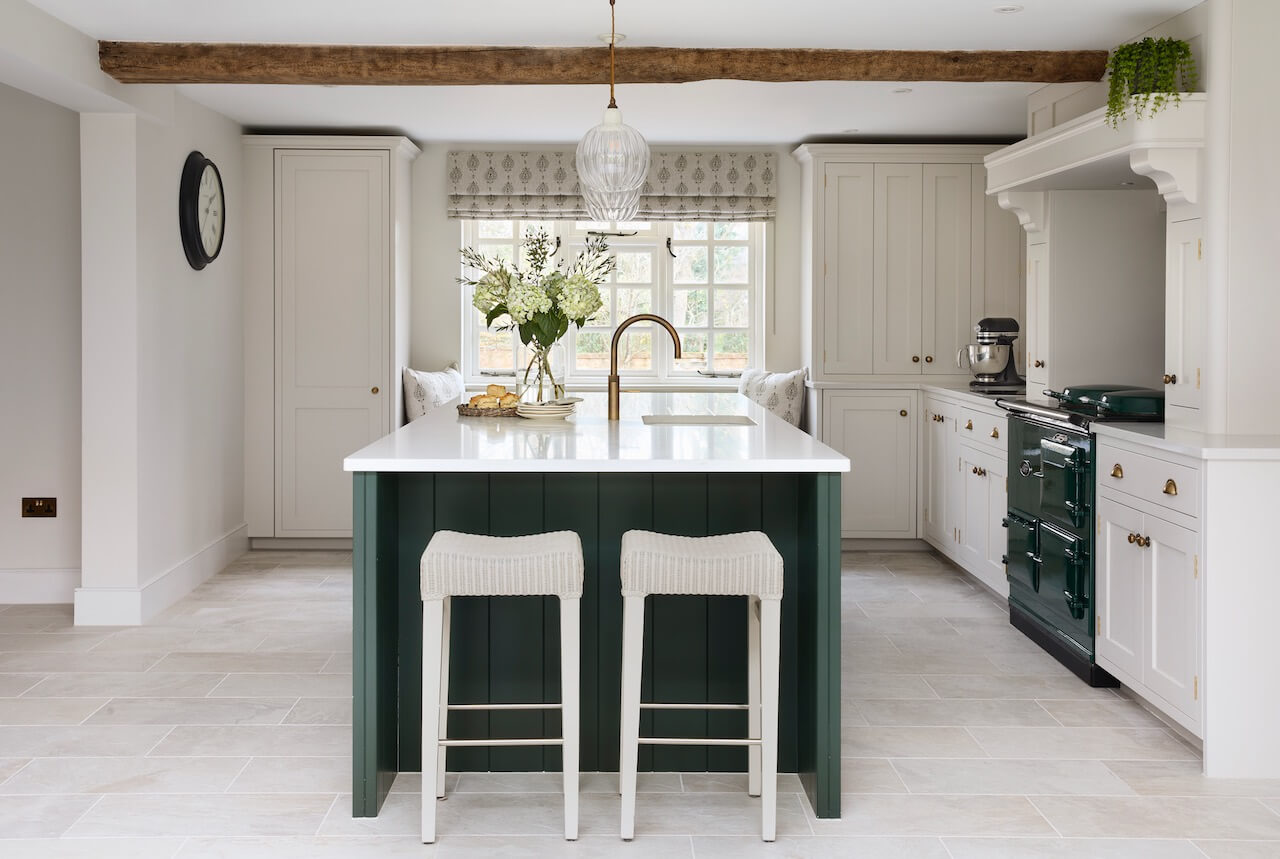
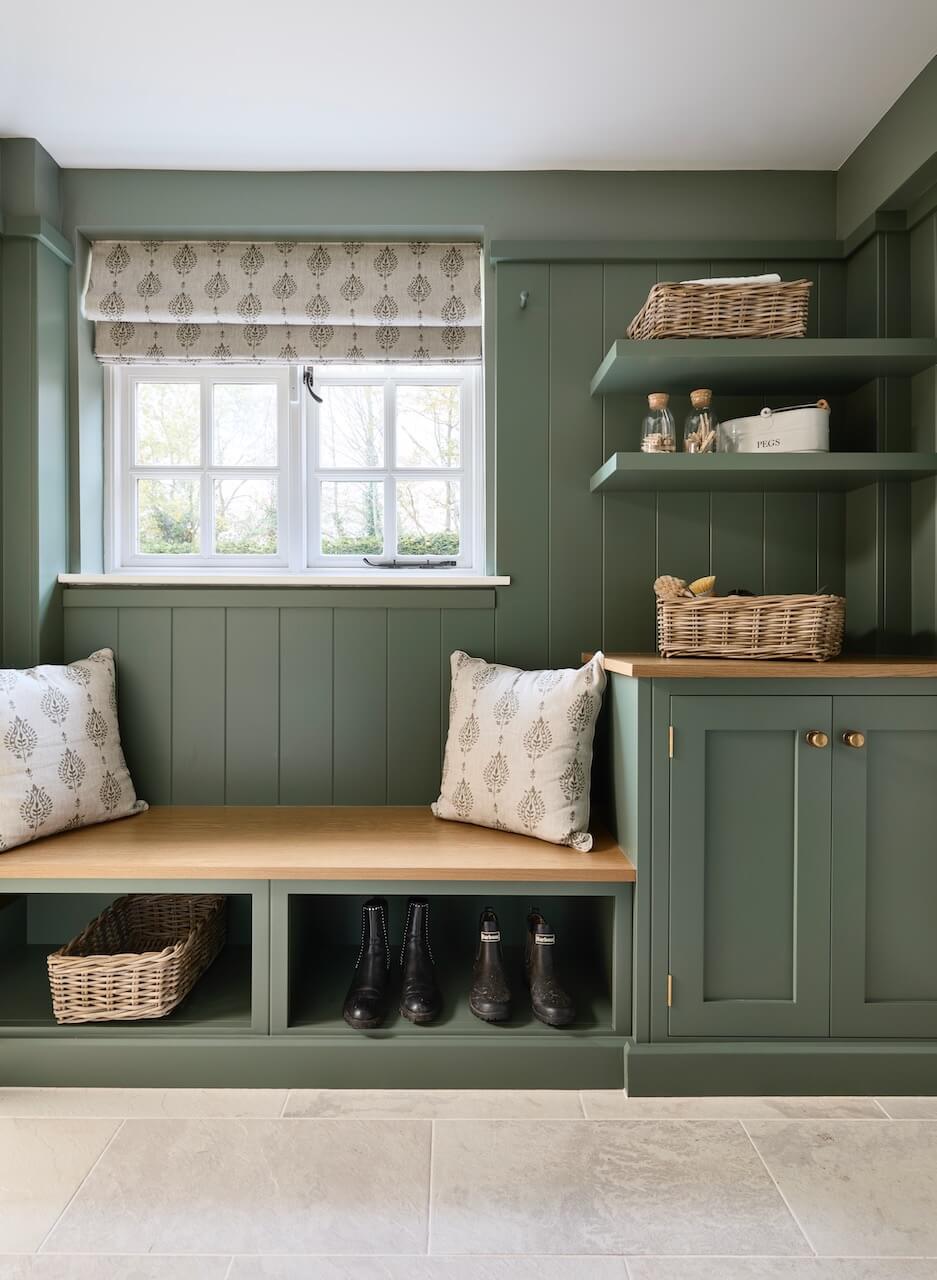
The details:
Tap by Quooker
Paint by Farrow & Ball
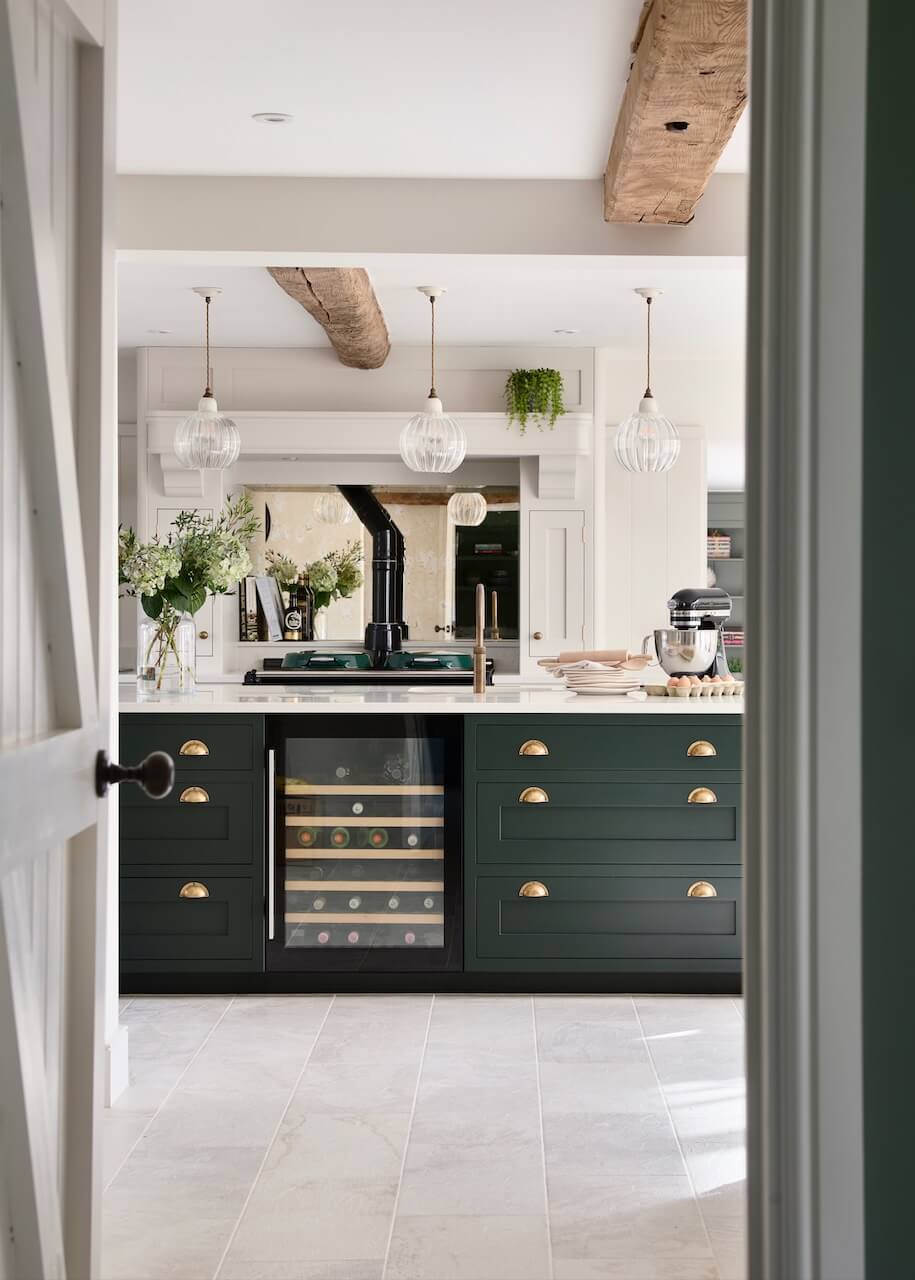
Hayley loves: the statement island with its contrasting colour, sink, tap, wine cabinet and plenty of workspace and storage.







Leave a comment