Natural Materials, Stylish Looks by The Main Company
By Linda Parker
 The Main Company is a kitchen company with a difference – they use salvaged and reclaimed materials as well as brand new products to create unusual and interesting bespoke kitchens that are truly individual. Alex Main explained the processes behind this gorgeous kitchen they produced for a beautiful Berkshire home.
The Main Company is a kitchen company with a difference – they use salvaged and reclaimed materials as well as brand new products to create unusual and interesting bespoke kitchens that are truly individual. Alex Main explained the processes behind this gorgeous kitchen they produced for a beautiful Berkshire home.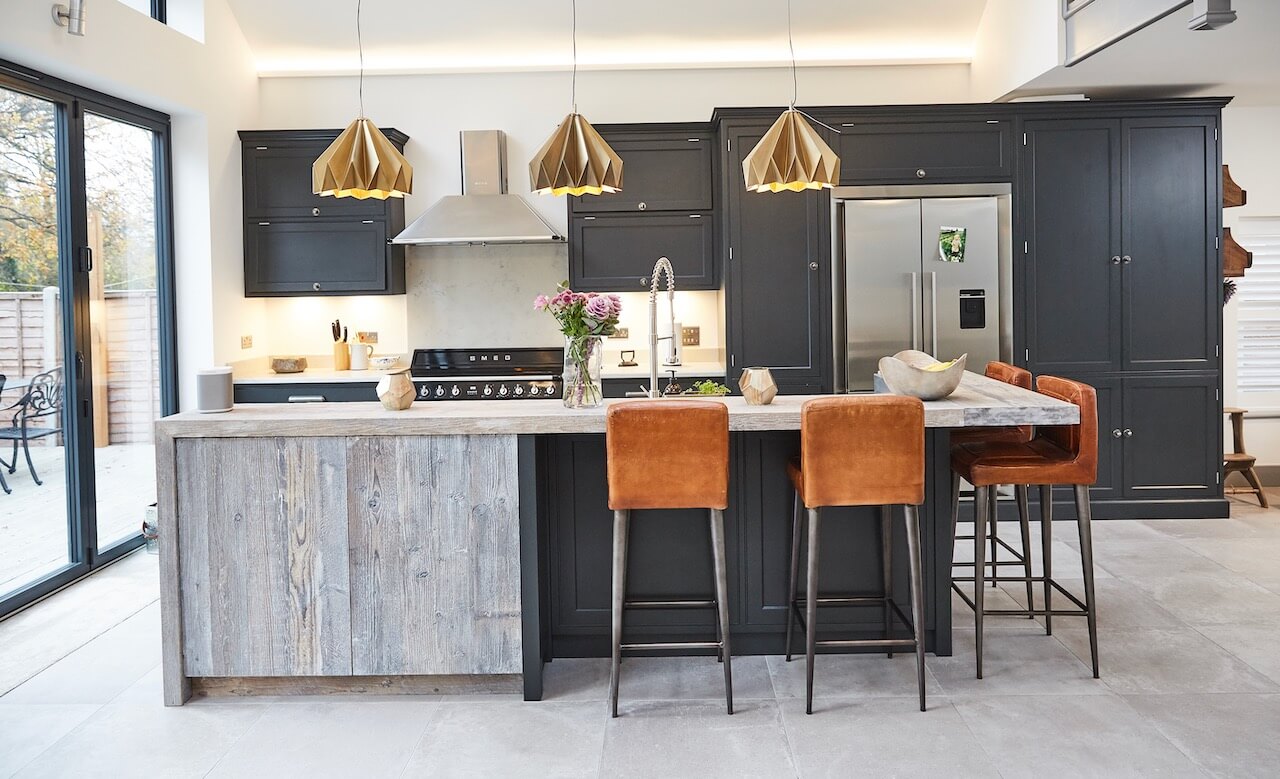
Q: What were the stand-out priorities in your brief from the client?
The house was undergoing a full renovation and every room needed updating. The brief for the kitchen and indeed, for the house overall, was to make everything more livable, functional and usable for modern life. The client was particularly keen to have a large open space with a natural flow between the kitchen, living and dining areas. It was an exciting space to work with as there was a vaulted ceiling and mezzanine level above! So we knew that whatever we designed it had to work well within an expansive and dramatic open area. The kitchen design had to therefore be versatile whilst sticking to the client’s unique sense of style – which was a balance of modern and traditional styles.
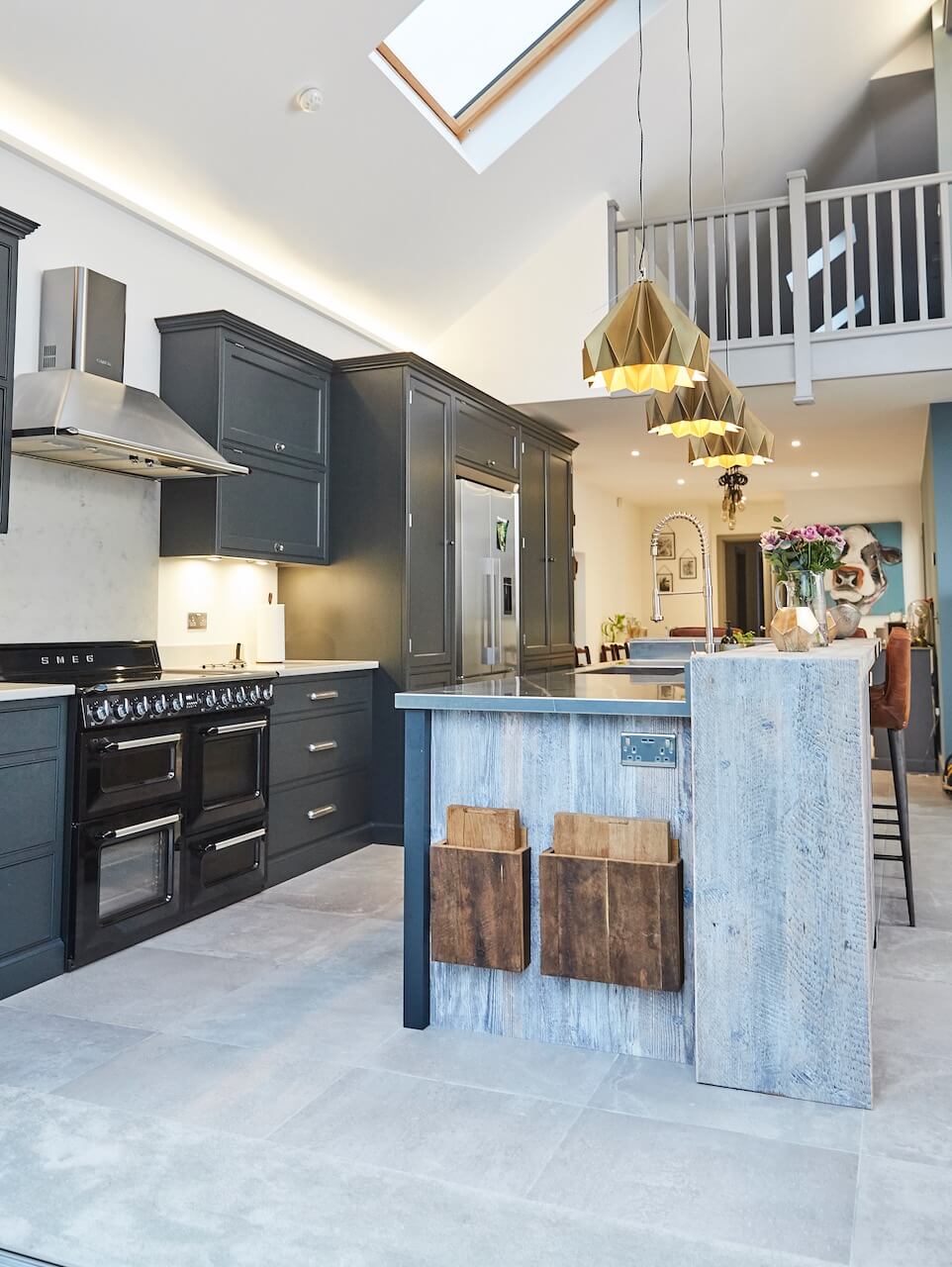
Q: How did you set about answering that brief? Were you given a strict budget?
As it was part of a major whole-house renovation, which was in fact transforming a three-bedroom bungalow into a four-five bedroom open-plan house, it was really vitally important that we stuck to our client’s strict budget for the kitchen.
One of the reasons the homeowner chose to work with The Main Company was her love of mixing traditional and modern styles together. We wanted to make sure we were able to achieve a versatile design that incorporated different textures and materials to give it the truly unique look, in our signature style, that the homeowner was looking for. To achieve the perfect balance between traditional and contemporary looks we mixed dark painted cabinetry with reclaimed wood and added stainless steel accents.
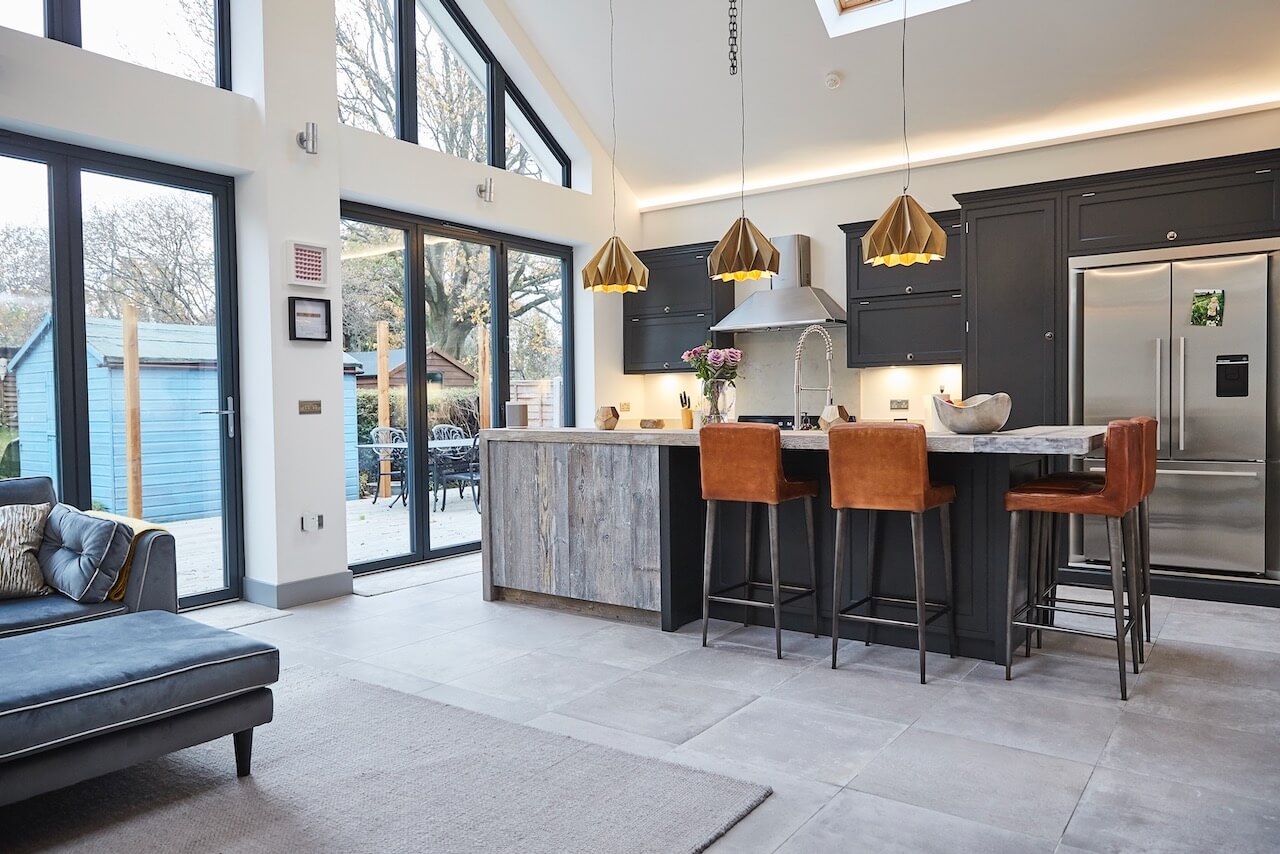
Q: Explain the reasons behind the choices of cabinetry and work surfaces …
Dark in-frame oak drawers and cupboards are kept simple in style and provide contrast to the crisp white walls and pale stone flooring throughout. Pewter fixings and elements of reclaimed wood take inspiration from industrial trends and are incorporated into the design to introduce a sense of age to the otherwise sleek, modern space. This mixture met the brief and provided the requested mix of new and traditional, dark and light contrasts.
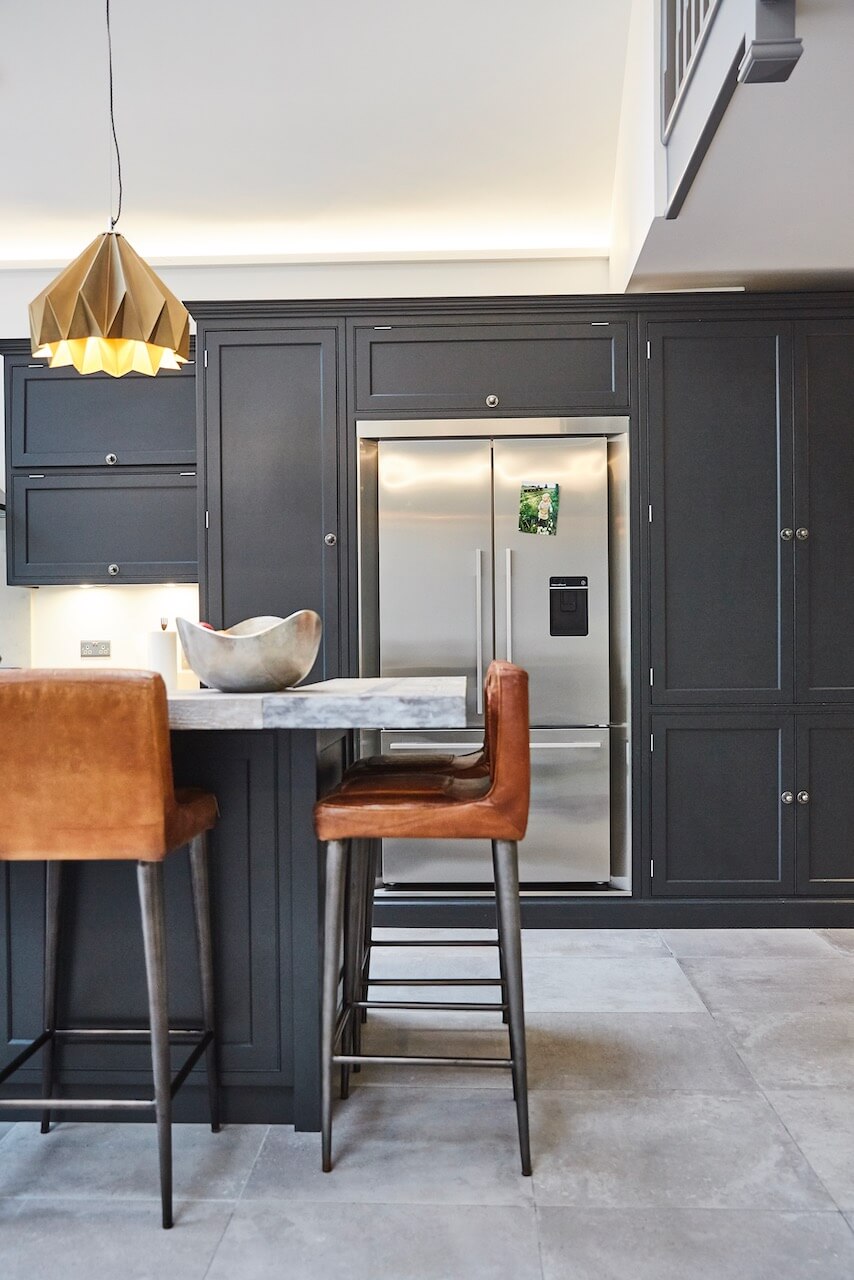
Q: What was the time frame, considering the vast amount of building and renovation work involved?
The full renovation took 22 weeks. The homeowners were converting a 1950s bungalow into a four-five bedroom family home. The renovation included the kitchen-dining-living area with a new mezzanine and vaulted ceiling, which of course all had to be newly created as it was originally a bungalow!
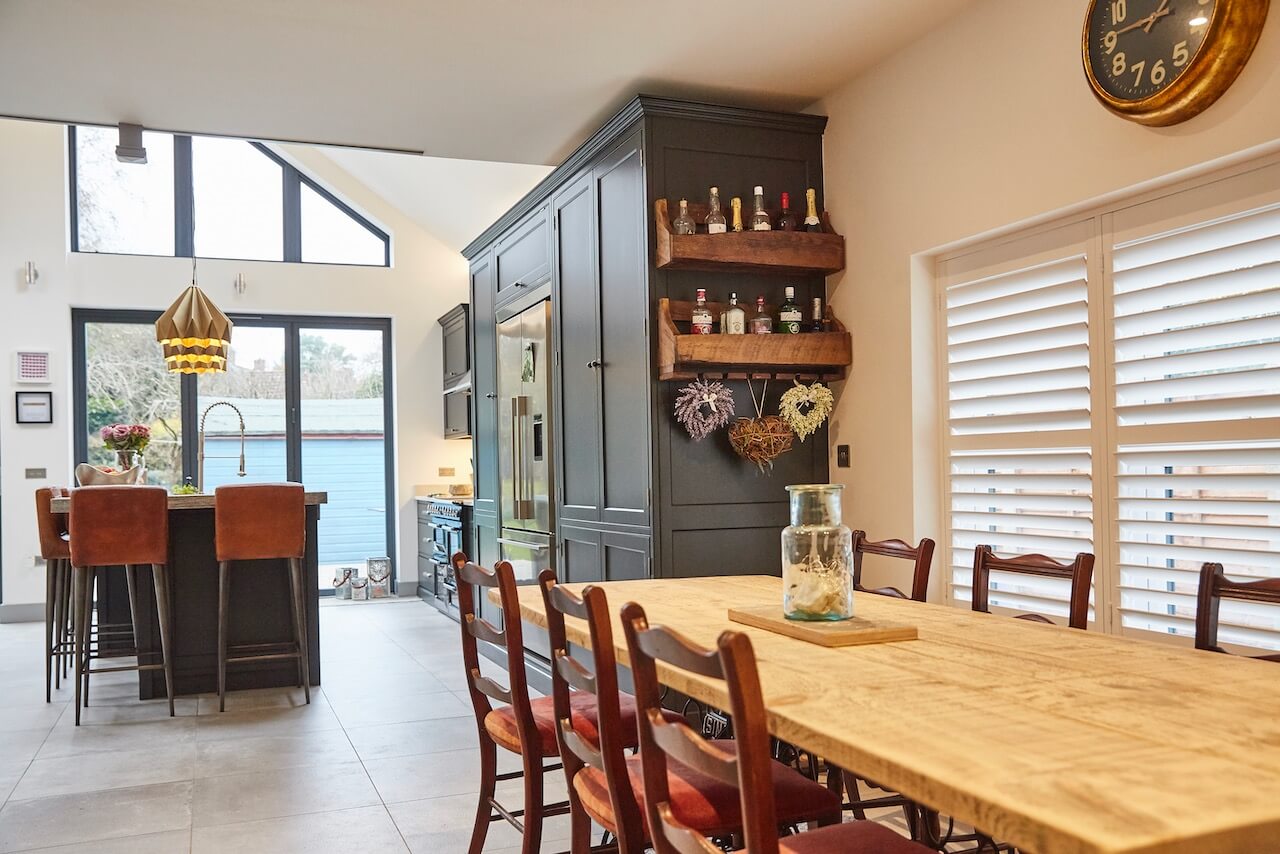
Q: What design elements do you think make the scheme so successful?
The reclaimed breakfast bar with stainless steel top provides a distinctive focal point within the kitchen that works very well as a preparation area and a space to enjoy meals together as a family. Bespoke individual details inspired by the homeowners’ lifestyle requirements are included throughout. These include the floor to ceiling larder unit with an additional worktop space, the reclaimed wood gin rack and rustic chopping boards, and the storage details added to the island. All these unique details within the kitchen achieve both practicality and statement style, which is exactly what our client wanted.
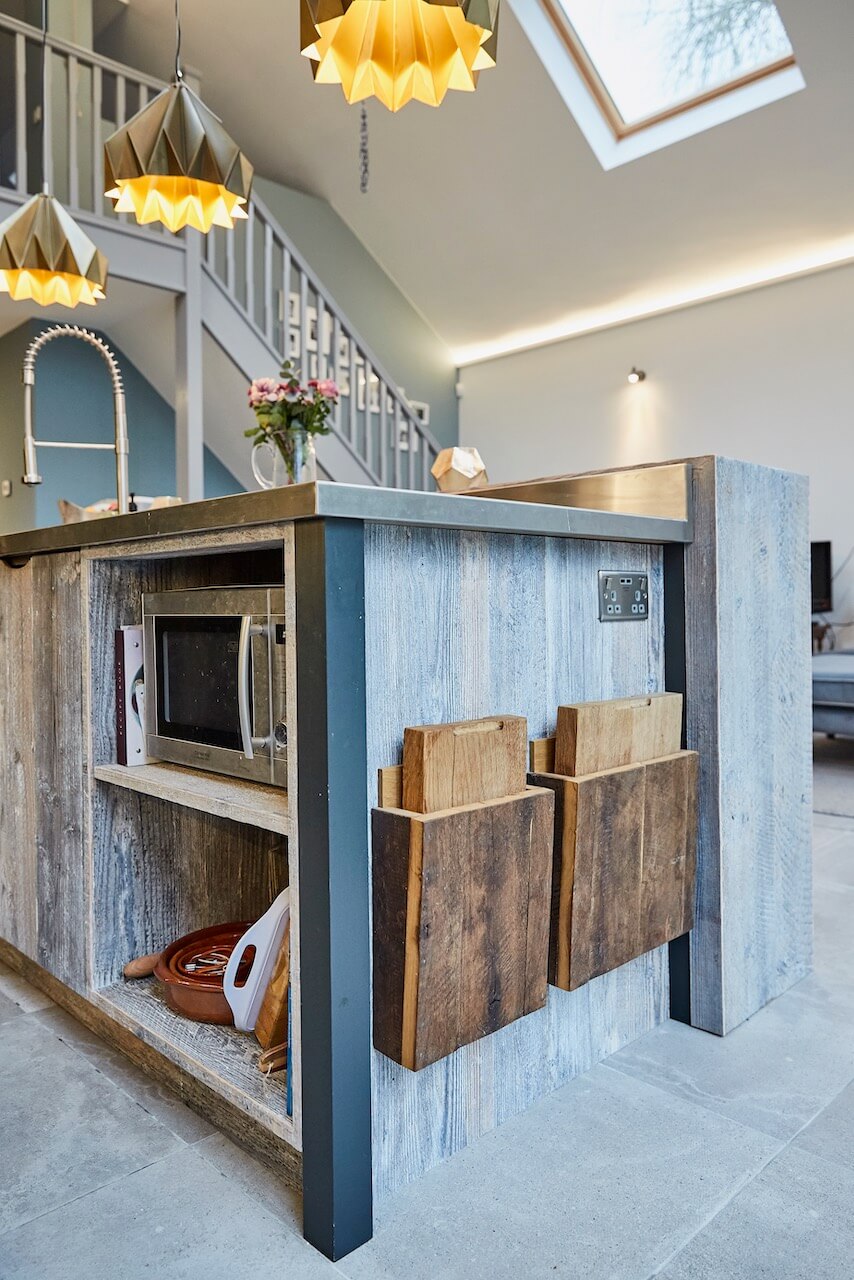
Q: Now the project is finished, what aspects are you and your team most pleased with?
The most important part of this project was ensuring the space was livable and usable for busy modern lives, whilst achieving the quirky, mixed styles look that our client wanted. I think the best bit about this project is that we managed to achieve a very good balance between contemporary / statement style using a variety of interesting materials and finishes whilst still keeping to a livable aesthetic – the best of both worlds.
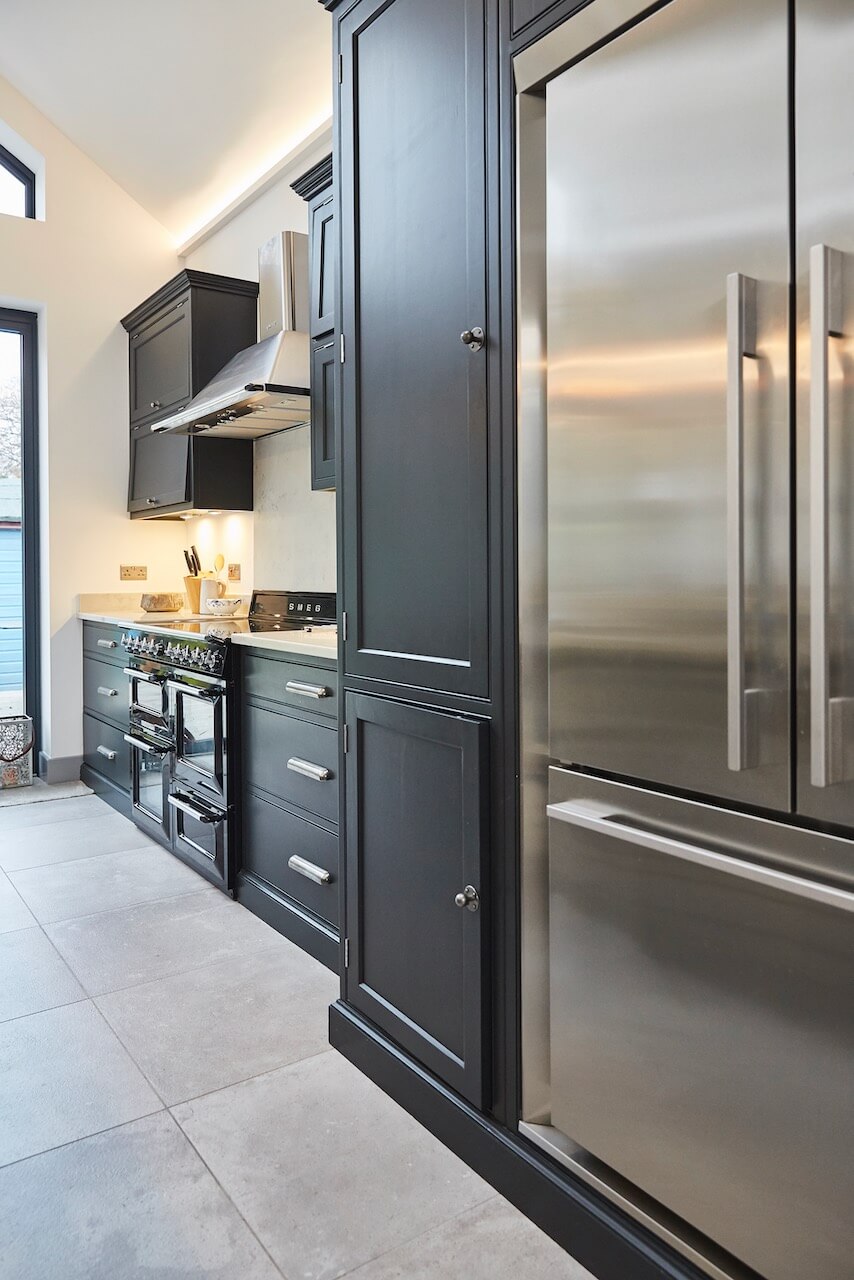
Q: What is your best advice for someone who is planning a new kitchen, what should they look for or ask for?
We always advise our clients not to be afraid to go after exactly what they want and don’t compromise on things that are important to you, no matter how small. The small details are often the things that will leave clients most pleased with their new kitchen at the end of the project. Go to your kitchen designer with a list of things you definitely want to include, whether it’s a reclaimed wood breakfast bar or a freestanding larder. If you know you want these things right from the start they can be integrated into the bespoke kitchen design. It’s a good idea to think about colour schemes and finishes that you want to include, even if you’re not sure how you want to include them – that’s where the kitchen designer comes in. And also the number one thing – patience! These things always take a lot of patience but given the right amount of time and with the correct
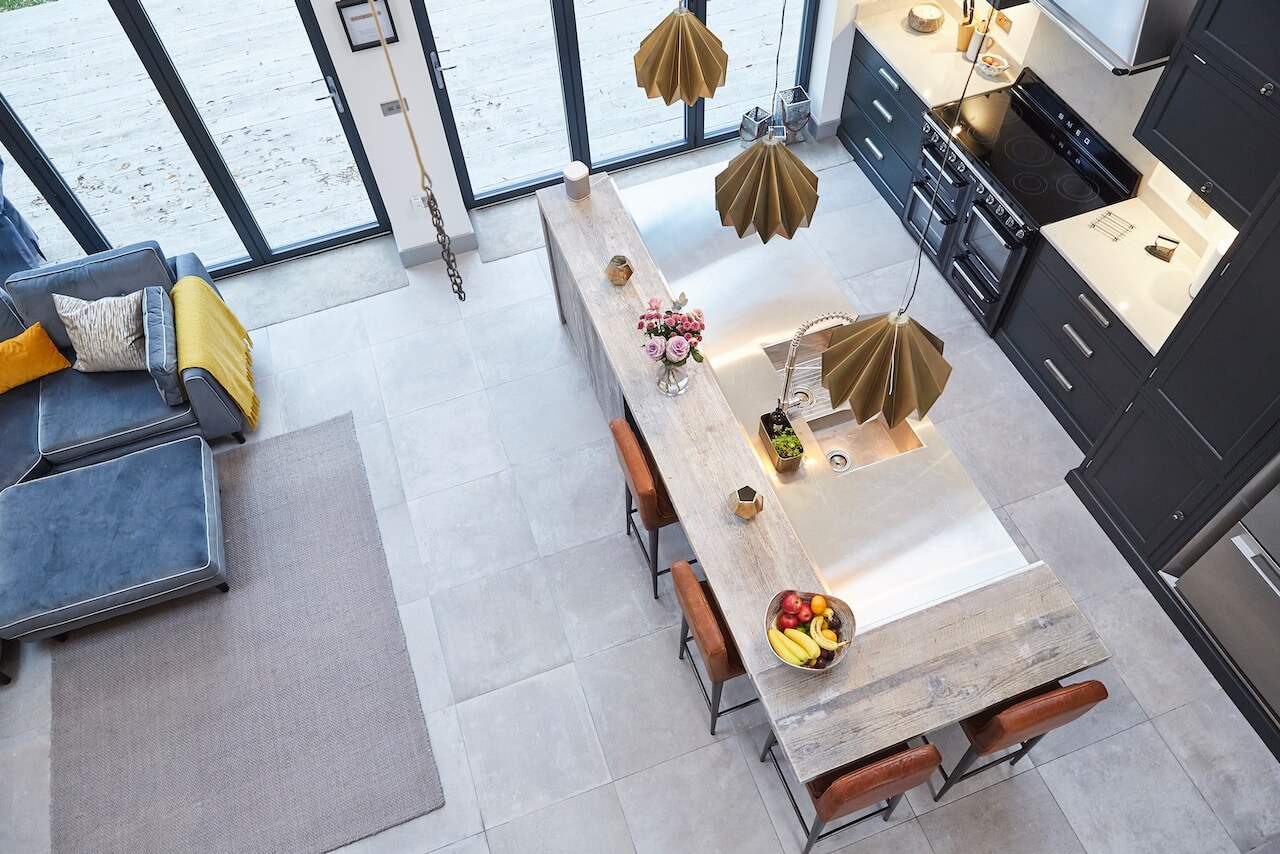
We Love: The combination of materials as seen in the birds-eye view of the island – the breakfast bar top timber with stainless steel prep space and sink definitely have the wow factor!
Cabinets, quartz work surface and stainless steel work surface and integral sink, all The Main Company 01423 330451, The Green, Green Hammerton, York YO26 8BQ Telephone for design appointment/showroom visit.
Fridge-Freezer and Dish Drawer dishwasher, Fisher & Paykel
Stalto professional tap, Abode
Range cooker, Smeg
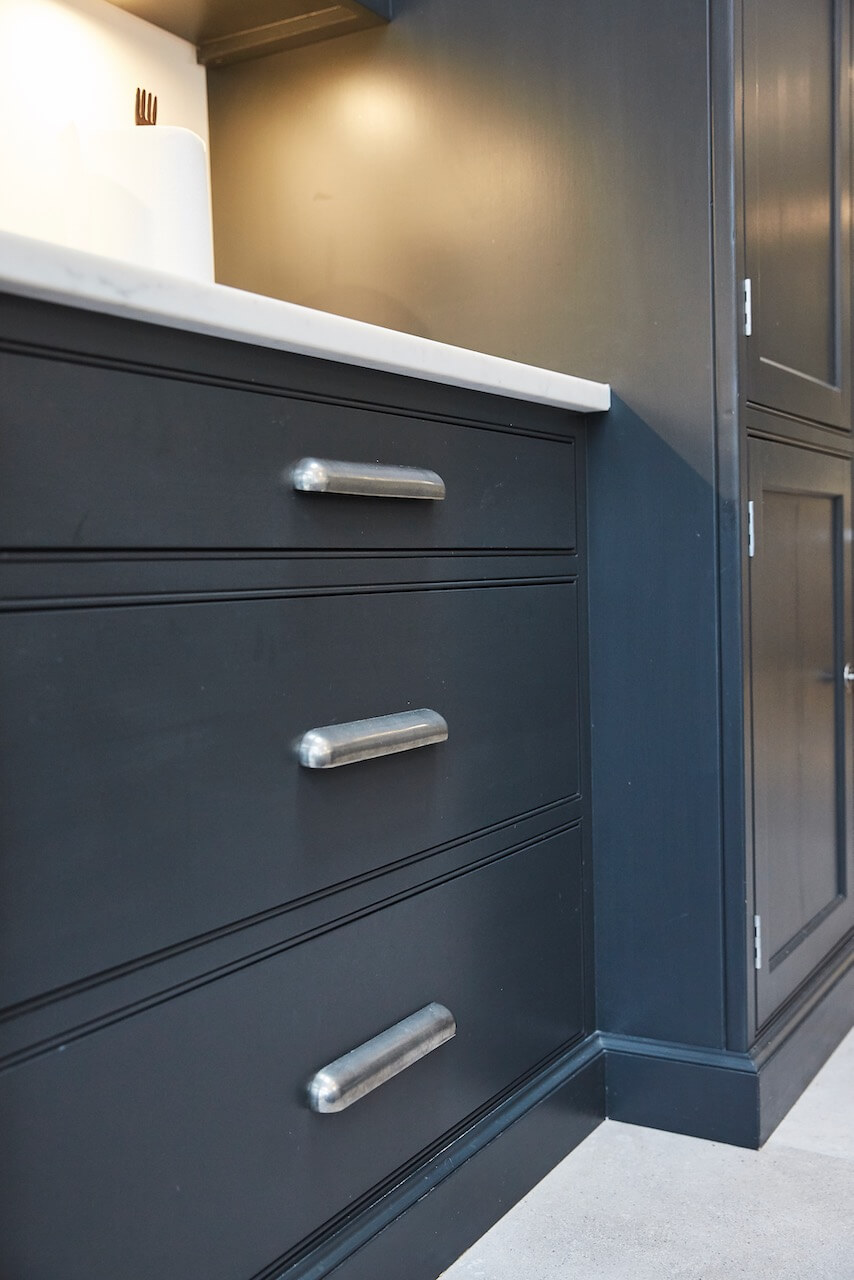







Leave a comment