Ornate and elegant blue and white kitchen by Daulby and Tickle
 The designer: Robin Evans at Daulby and Tickle
The designer: Robin Evans at Daulby and Tickle
Photos: Chris Snook
The story: Daulby and Tickle was founded in 1992 by Franke Tickle and Selina Daulby. Specialising in kitchens that are extraordinary, elegant and one-of-a-kind, its designs boast a distinctive, minimalist style, drawing inspiration from modern architecture.
Designer Q&A:
Q) What was your brief from the client?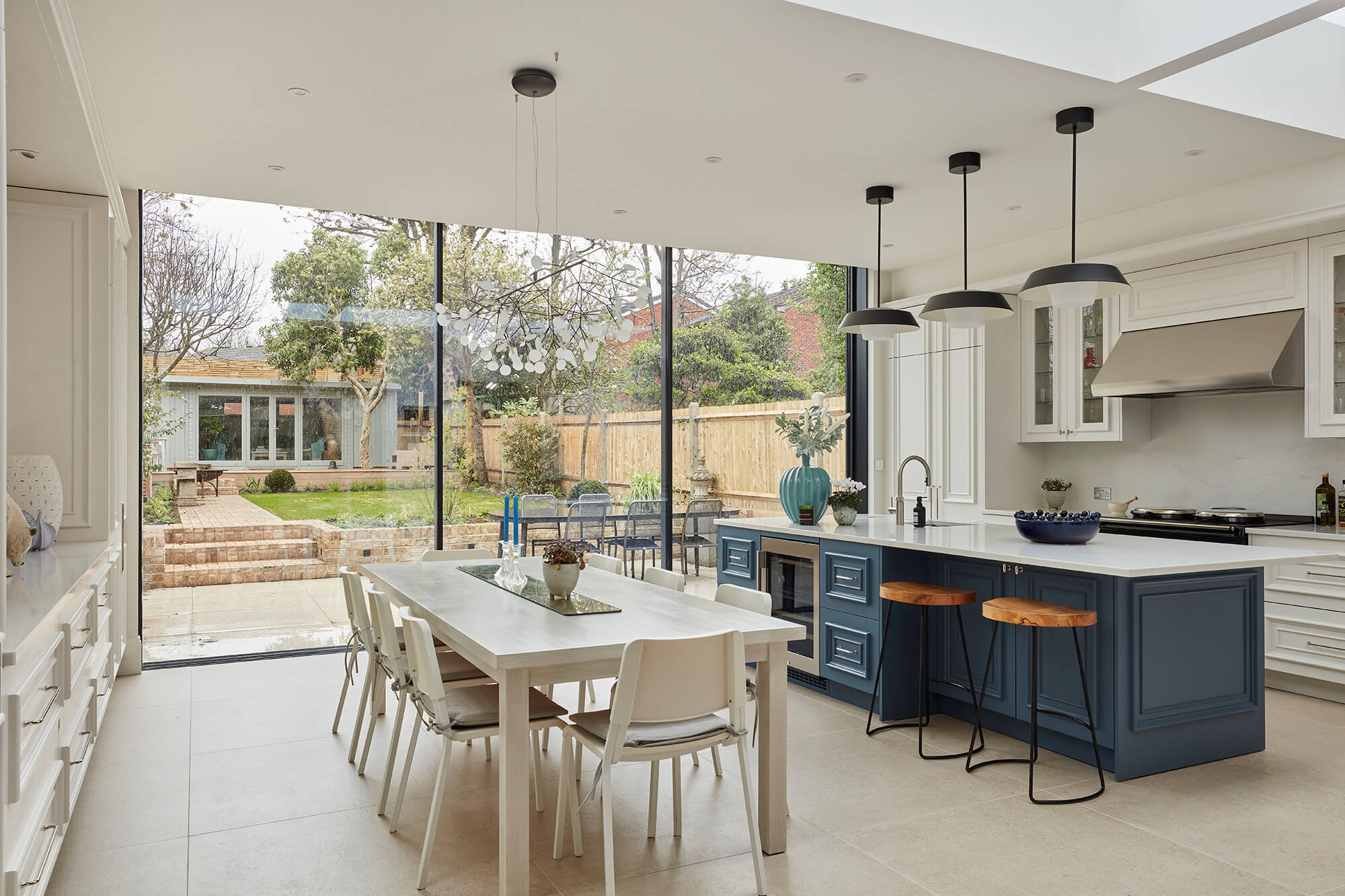
The client came to us with a clear and thoughtful brief – to design an elegant yet dramatic kitchen that combined classical architectural detailing with modern functionality. They were inspired by the ornate beading and moulding styles of the Georgian, Victorian and Regency periods, as well as elements from classic French architecture. Styles that are currently experiencing a renaissance in interior design. They also wanted a built-in look, so the kitchen became part of the room.
A strong preference was expressed for a navy blue and marble colour palette. However, while aesthetics were important, functionality was equally paramount. The kitchen needed to perform exceptionally well as a space for serious cooking and efficient storage.
A central component of the brief was the inclusion of an AGA, a nostalgic choice rooted in the client’s childhood experiences of cooking on one. With this, the need for high-performance extraction was vital, prompting a requirement for a professional-grade solution.
In addition to the kitchen cabinetry, the client also requested complementary furniture on the opposite side of the room to house further storage (including the freezer) and to provide a space for the display of curated artwork as well as media wall furniture in the adjoining snug area.
Q) How did you answer that brief?
We responded to the brief with a holistic approach, focusing on exceptional craftsmanship, good visual proportions, durable materials and timeless design. Every detail was considered not only for visual appeal but also for longevity and ease of use.
The cabinetry fronts were handmade from high-quality maple veneered boards, with solid maple bead mouldings. These elements were first spray-finished for a smooth and even base, then hand-painted to achieve a beautifully tactile finish that can be easily touched up over time, something not possible with purely sprayed finishes. This approach ensures the kitchen can remain pristine for years to come.
The cabinetry internals were constructed using high-quality Egger MFC board, offering strength, consistency and ease of maintenance.
These were paired with traditionally constructed dovetailed oak drawer boxes for a timeless, handcrafted touch.
All drawers and doors feature premium Blum hardware—renowned for its precision engineering, smooth operation and long-term durability, ensuring the perfect marriage of modern functionality and classic craftsmanship.
As with all our projects, sustainability and durability are core principles. The materials used were sustainably sourced and every component was chosen with performance and lifespan in mind. Our kitchens are designed and built to last, reflecting both the aesthetic and practical needs of our clients while being a responsible investment in their home.
Q) Which products did you use and why?
For the appliances, we selected Siemens iQ700 series products for their premium quality, cutting-edge functionality and reliability. These included the integrated oven and all refrigeration units, offering sleek design and outstanding performance.
Above the AGA, we specified a Westin American Pro extractor—a professional-grade system selected for its powerful extraction capabilities.
Crucial for a kitchen centred around an AGA, this system can deal with high temperatures and steam. The stainless-steel canopy of the Westin hood not only performs brilliantly but also contributes a sense of permanence and sophistication to the space. It anchors the design, creating a subtle yet intentional focal point that blends seamlessly with the kitchen’s classical detailing.
Q) Was there any building or renovation work involved?
Yes, the kitchen formed part of a broader renovation project that included a rear ground floor extension, a complete reconfiguration of the ground floor layout and a second floor dormer conversion.
The architectural design was led by Pike & Partners, a practice we’ve enjoyed a working relationship with for over 30 years. They recommended us to the client, knowing we could deliver on both design integrity and technical execution.
Construction was carried out by Elsom Group, led by Tim and Uke Kraja, whose attention to detail and commitment to quality ensured the building works were completed to the highest standard, providing a seamless canvas for our cabinetry and interior work.
Q) Which design elements do you think make the scheme so successful?
A few standout elements contributed to the overall success of the design:
The bead-moulded cabinet fronts, which offered a nod to the period styles that inspired the brief, adding depth, texture and elegance.
The breakfast/larder cabinet, designed to house morning essentials in a concealed yet easily accessible way, offers practicality without compromising style.
The colour palette, featuring rich navy cabinetry paired with marble finishes, created a dramatic yet inviting atmosphere.
The integration of the Westin extractor above the AGA balanced form and function, providing powerful performance with classic visual appeal.
Overall, the kitchen achieved the drama and elegance the client desired while remaining bright, welcoming and highly functional—essentially, a space where form and function coexist harmoniously.
Q) Any advice for anyone who may be planning their own kitchen project?
Kitchens are deceptively complex projects, particularly when incorporating bespoke elements. Design decisions such as introducing decorative mouldings may seem purely aesthetic, but they impact technical aspects like hinging, alignment and fitting around end panels. These are challenges best navigated by experienced professionals who manage every stage, from initial concept through to manufacturing and installation.
Don’t cut corners on materials or appliances. While it may be tempting to reduce costs in the short term, investing in high-quality, durable materials and reliable brands such as Westin, Siemens, AGA and Quooker pays dividends over the lifetime of your kitchen, especially in a forever home.
Work with a team that truly understands the craft. Bespoke kitchens require an understanding of both beauty and engineering. When the design, manufacture, and installation are handled in-house, you can expect a seamless experience and a result that stands the test of time.
The details:
Kitchen by Daulby and Tickle
Interior fittings by Blum
Handles by Corston
Worksurfaces by Konigstone
Architect Pike & Partners
Construction by Elsom Group
Bar stools by Cox & Cox
Dining chairs by IKEA
Pendant lights by Vaughan
Appliances by AGA, Westin, Siemens and Fisher & Paykel
Sink and tap by Blanco and Quooker
Hayley loves: the refined elegance of this hand-painted cabinetry, which blends modern and classic style to perfection.

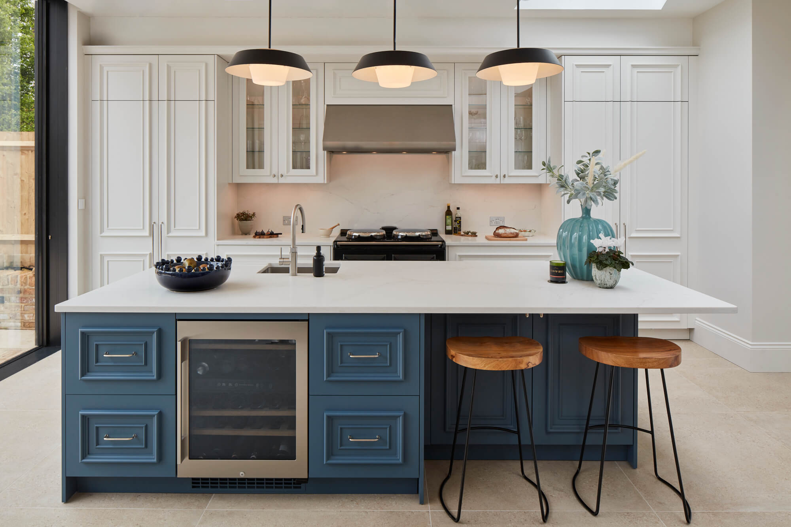
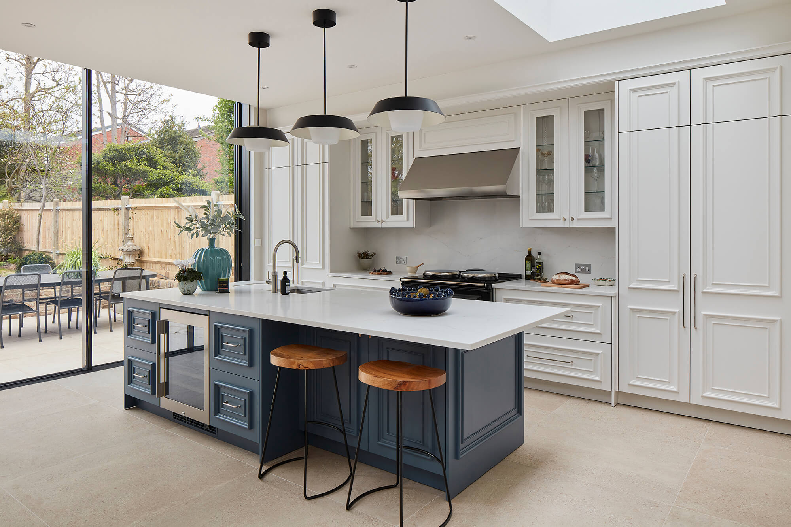

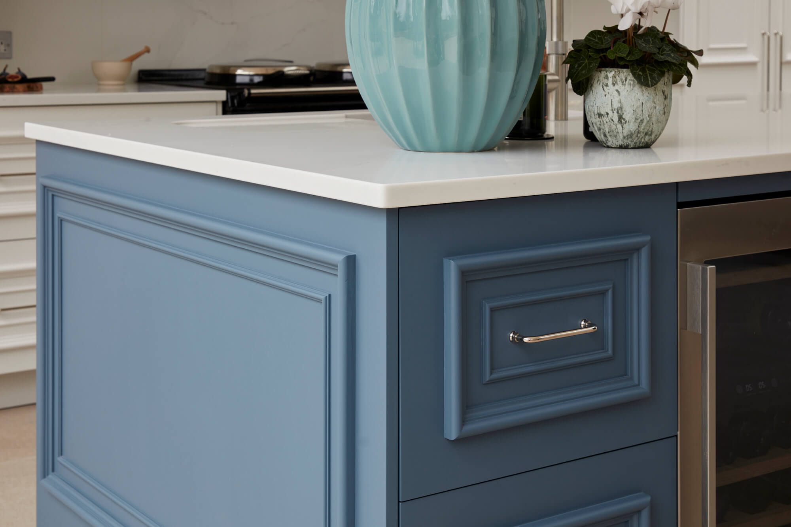

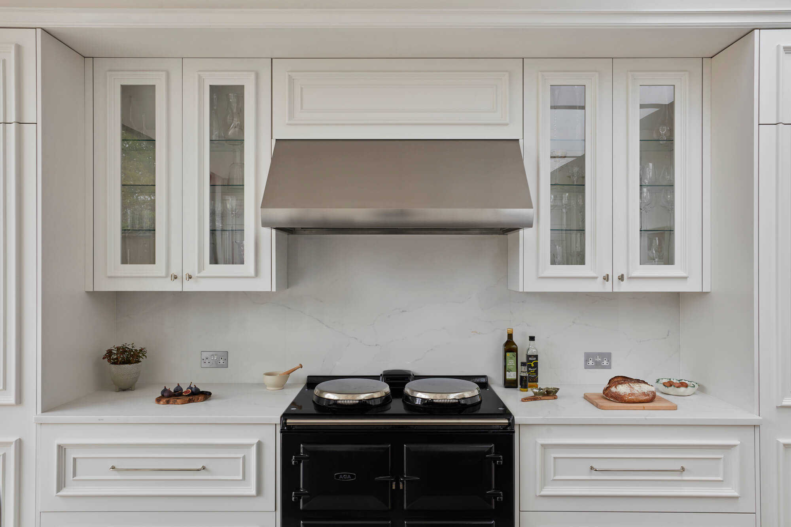
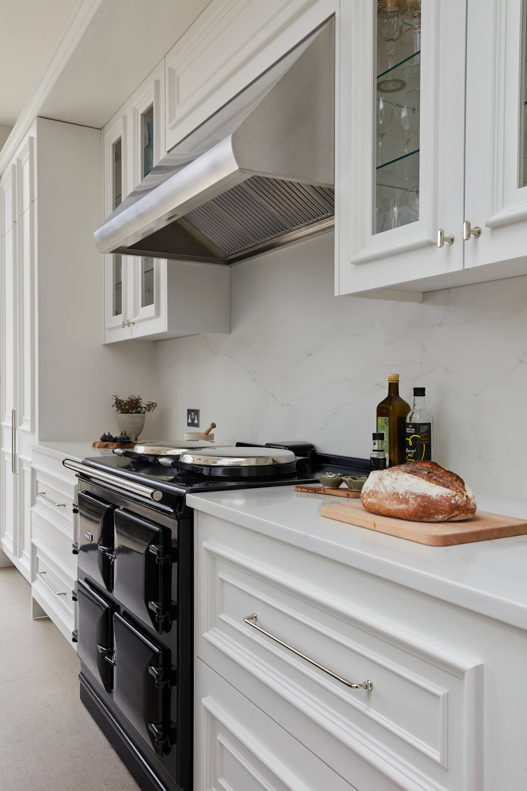
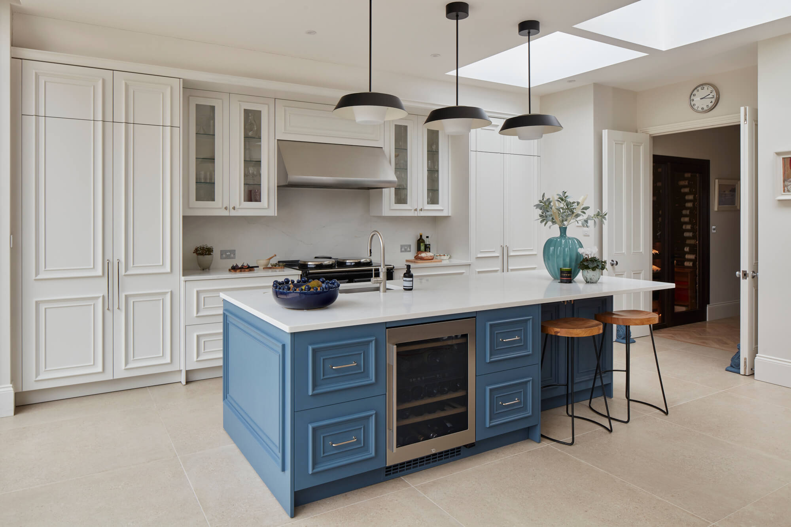
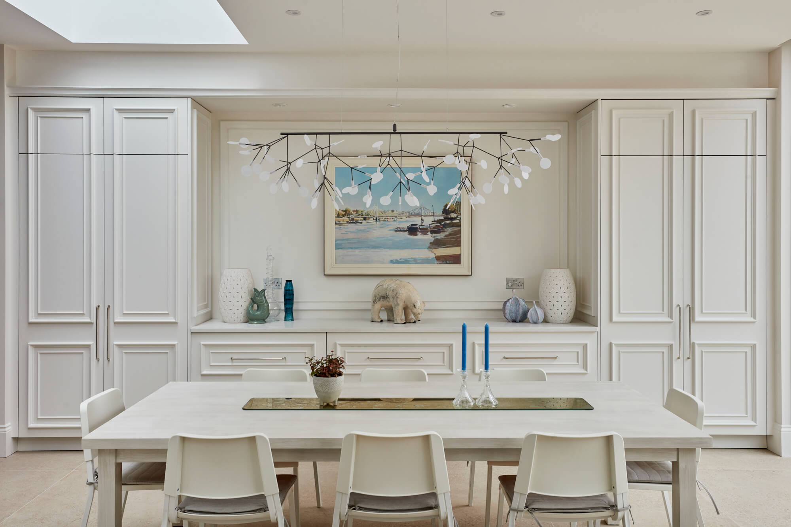
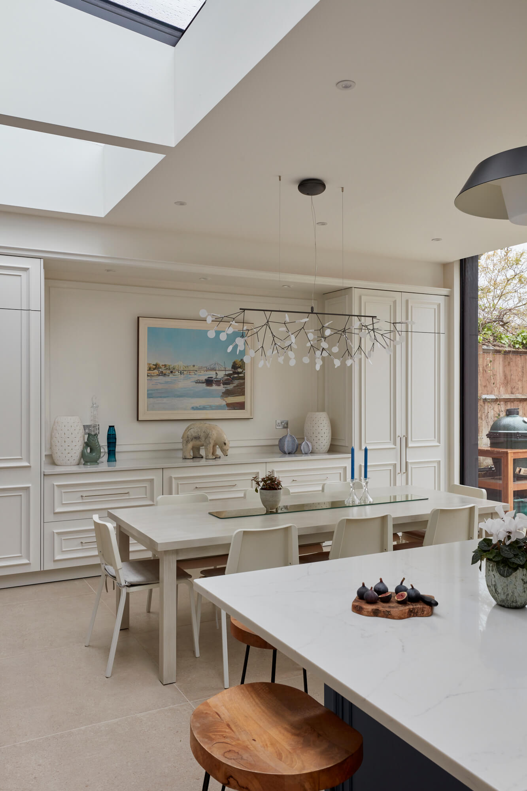
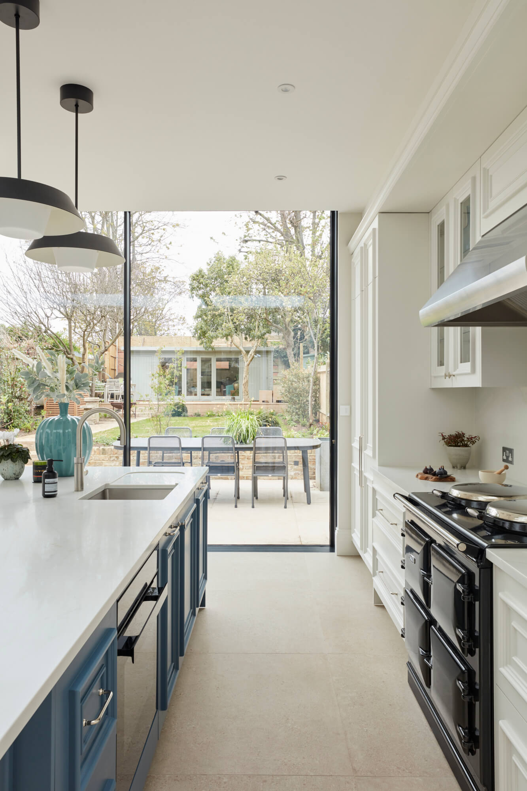







Leave a comment