SCANDI-STYLE PERFECTION: The home of Lee Thornley, founder of Bert & May
By Linda Parker
Lee Thornley’s home, which he shares with his partner Phil, is a haven of tranquility, incorporating pops of colour and naturally, plenty of Bert & May tiles, plus wood finishes and earthy, neutral colours. Lee previously renovated a boutique hotel in Spain, Casa La Siesta, in Andalusia, using salvaged materials and antique finds. It was a complete contrast to the transformation of his home, a 1950s three-bedroom house which is now a comfortable and welcoming home that displays his creative talents.
As he says, ‘With this house, I was determined to prove you can take something a bit average and boring and transform it into something really interesting. I think that was the vision really; to create a cool space from something that most people would say was really dull’.
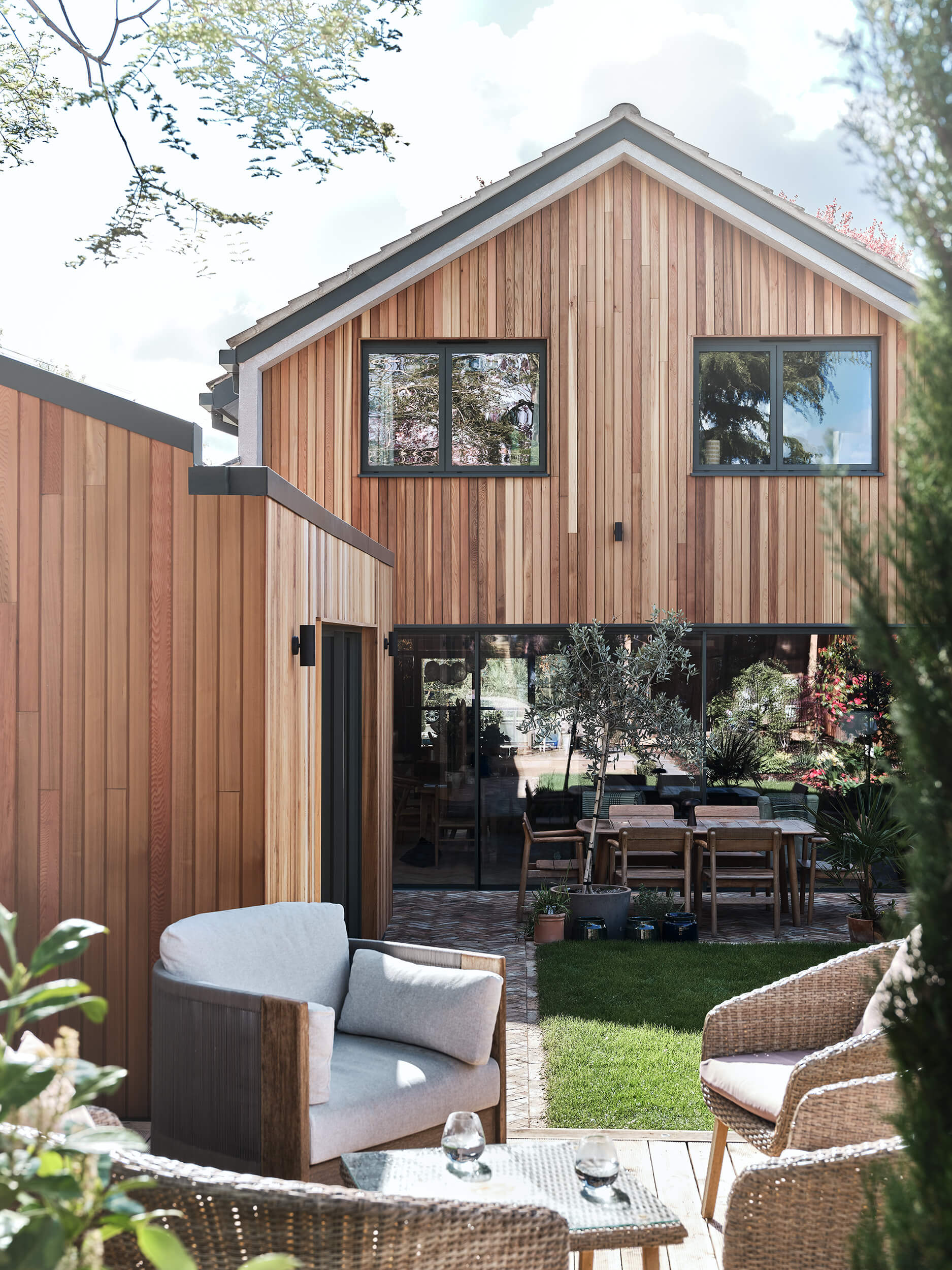
Lee and his partner Phil worked with Mass Architecture to re-configure the whole house, with the aim of creating a brighter environment that enhanced the natural light and created a natural and logical flow through each room. Lee’s overall concept for the house to create a beautiful, easy living feel. He wanted to create a comforting and relaxed atmosphere, which was achieved through the choice of warm and rich paint tones, luxurious upholstery and the inclusion of Bert & May tiles throughout.
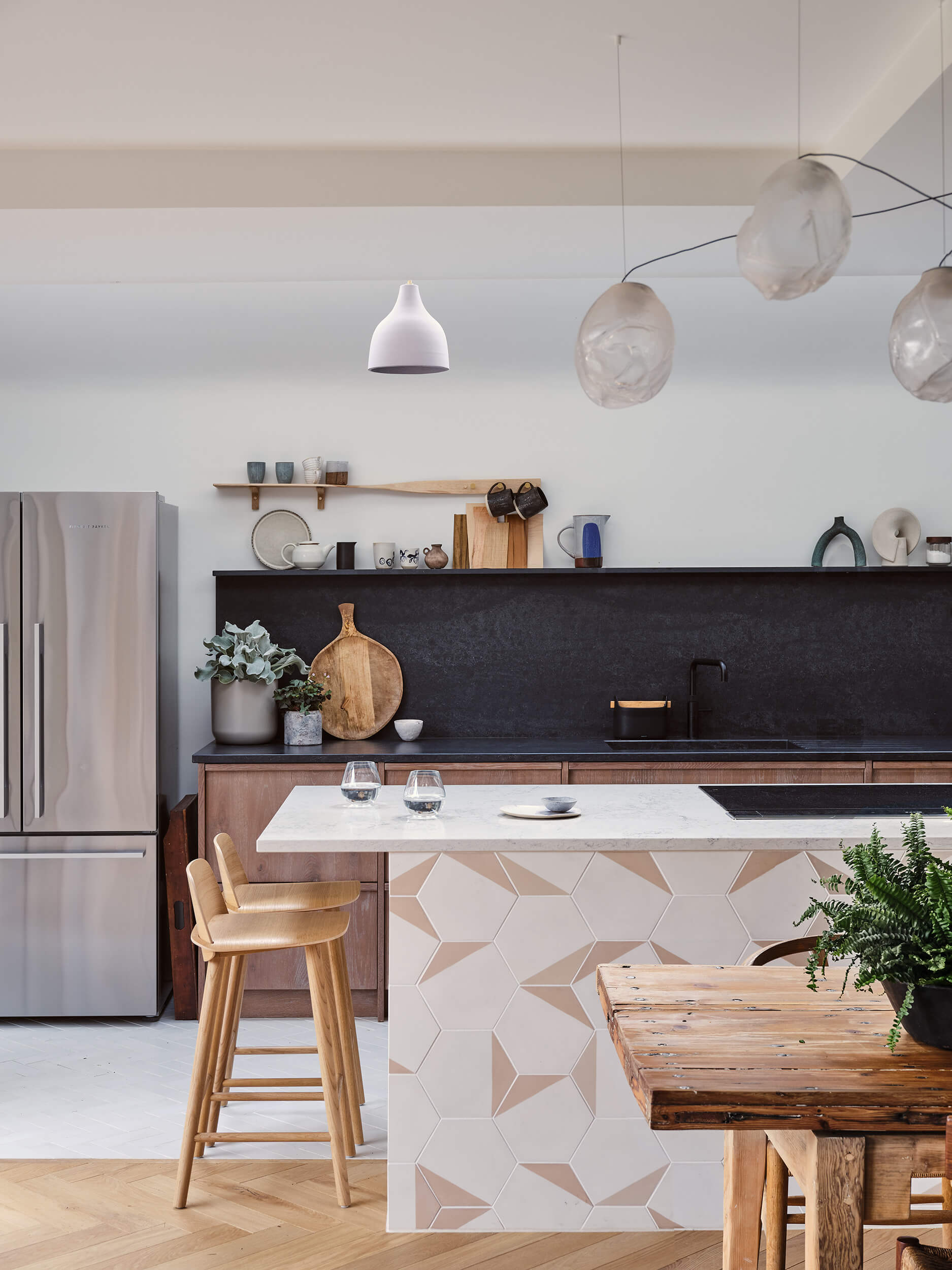
In the hallway, which is flooded with light, the scheme features Blue Alalpardo Porcelain Tiles, arranged in diagonal stripes – the possibilities of these tessellated tiles are endless, and can be used to create star-like shapes as well as zig-zags. The bright hallway leads to the spacious kitchen-dining-living room, which is a calm and beautifully proportioned, ‘heart of the home’.
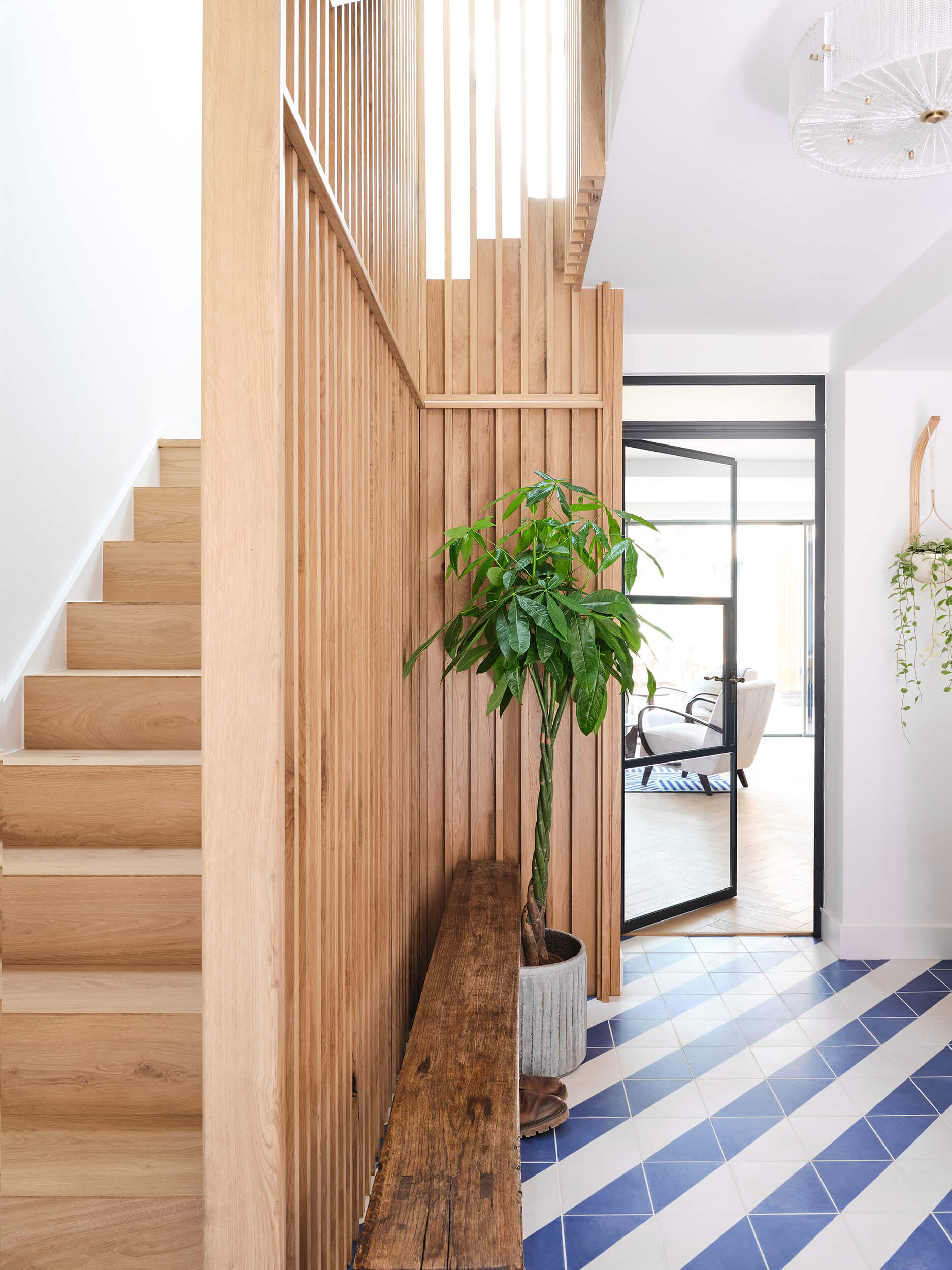
Timber kitchen units are topped with Caesarstone work surfaces, and the back wall of the central island features Hexagonal Split Tiles in Pearl and Brighton Stone. The room is kept light, airy and cheerful by using white paint throughout, the final choice was Charterhouse No 4 by Mylands.
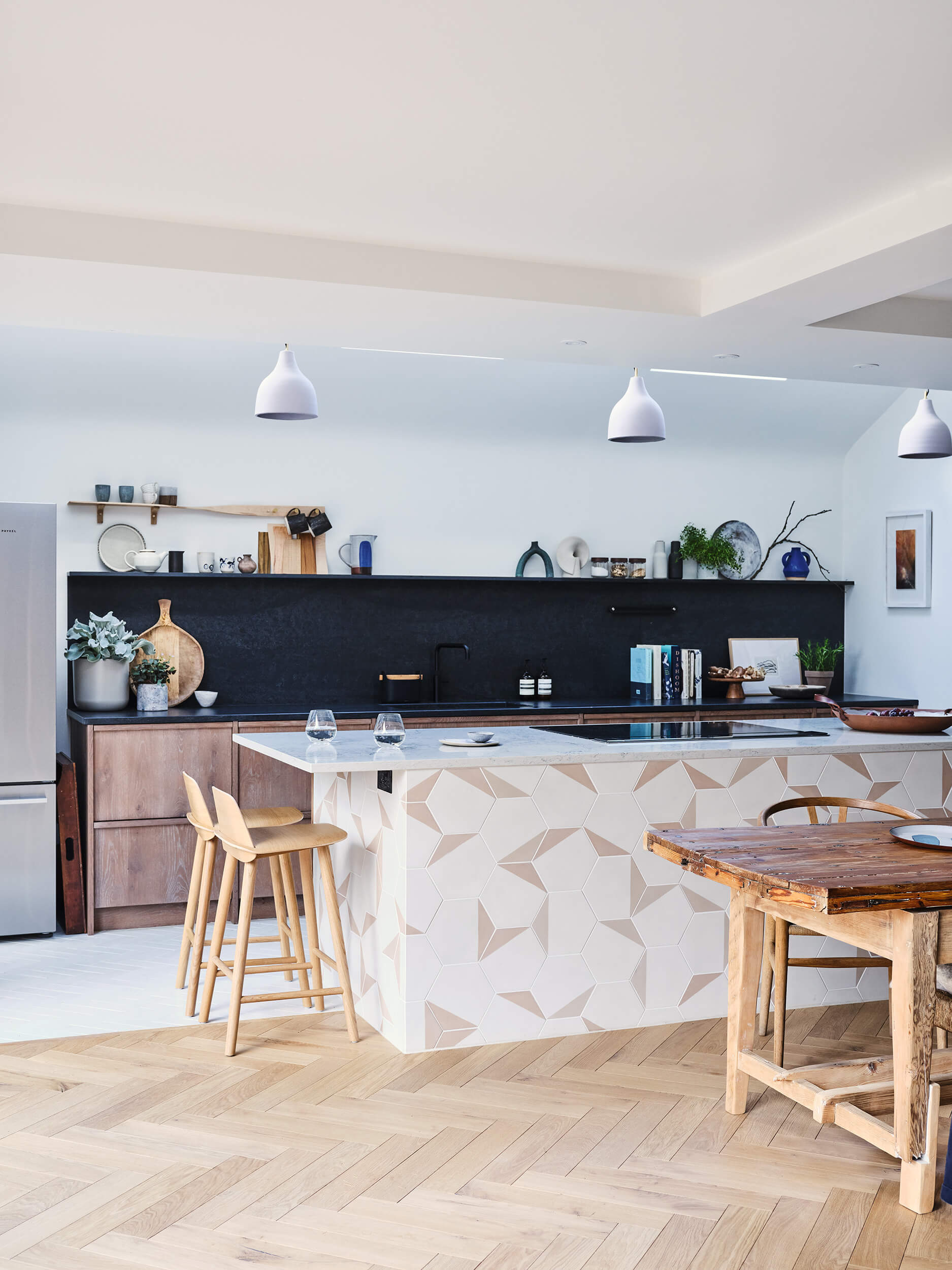
There are plenty of textures and warmer shades used throughout, such as the reclaimed timber flooring, and the dining table which was created using antique wooden shutters. The pendants are by Pooky
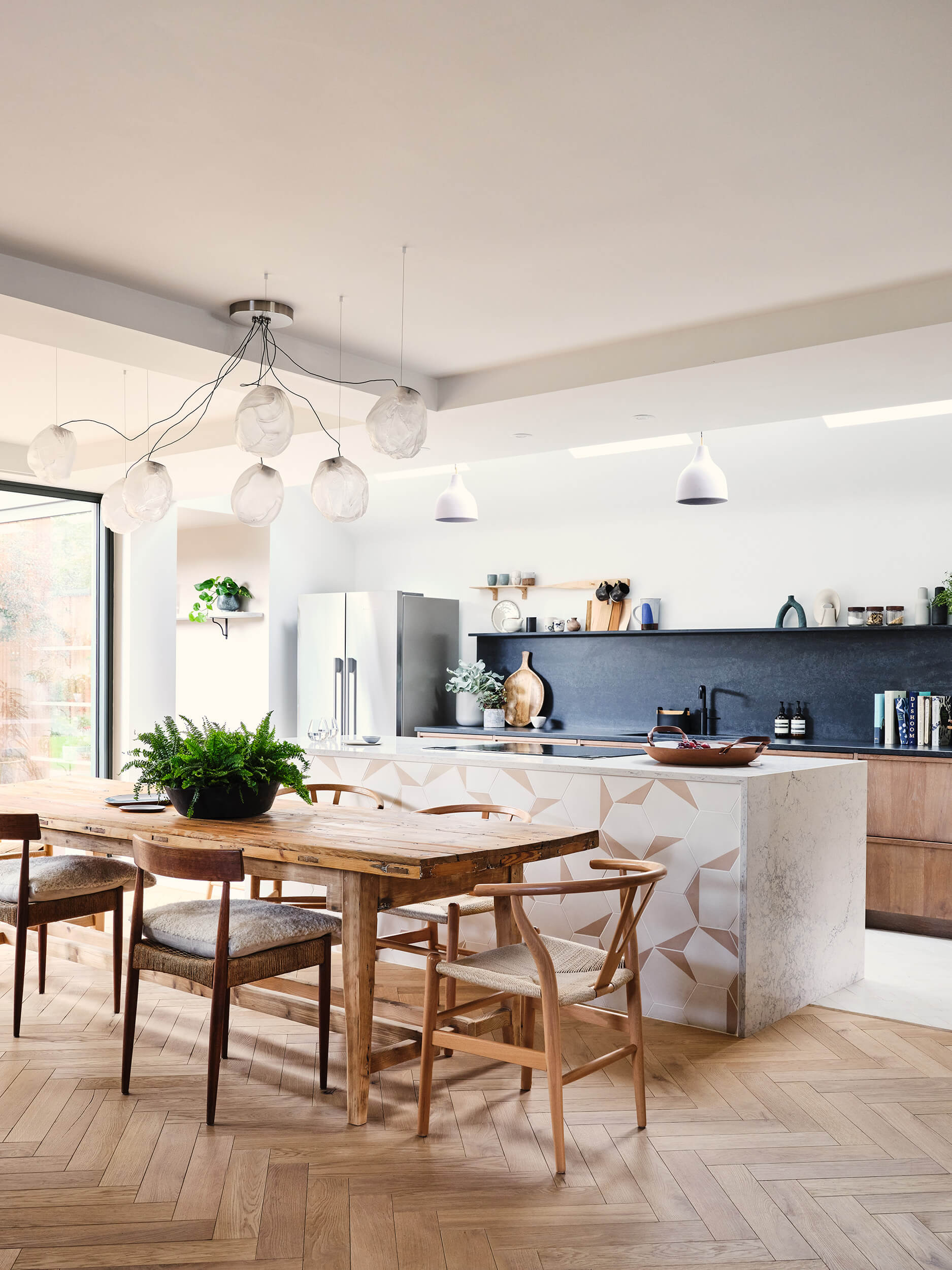
The ground floor kitchen-dining-living space is zoned with Crittal-style doors, which allow the rooms to feel open and air, without blocking light and yet still providing sociable areas. The living-sitting area features a pair of 1950s style cocktail chairs positioned opposite a log burner, with views out towards the garden.
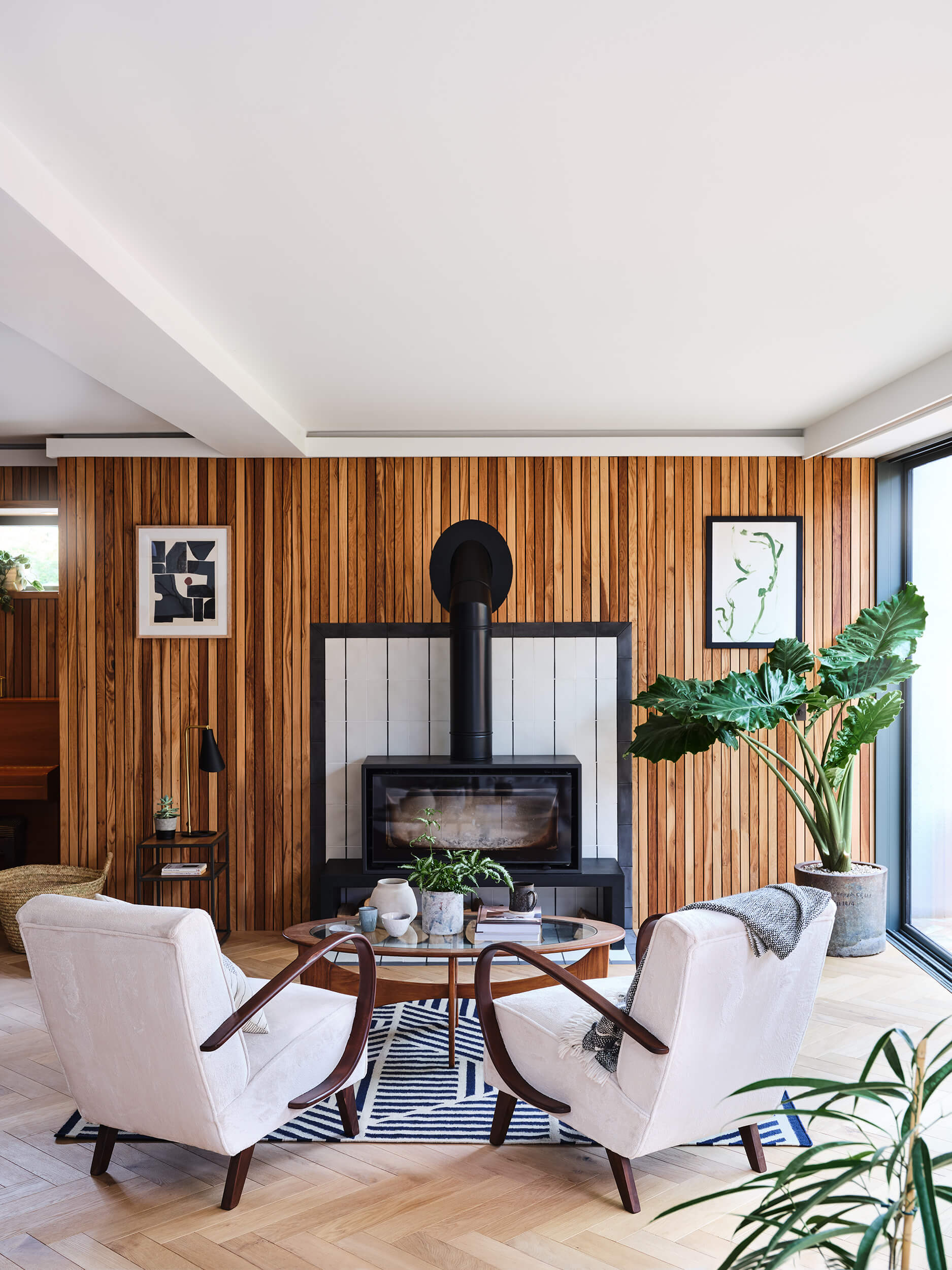
The main living room features a dramatic paint treatment – Purple Brown by Little Greene on walls and ceiling, creating an enticing, cosy look for the room. The living room also features a timber-clad chimney breast, and a squishy sofa from Made.com.
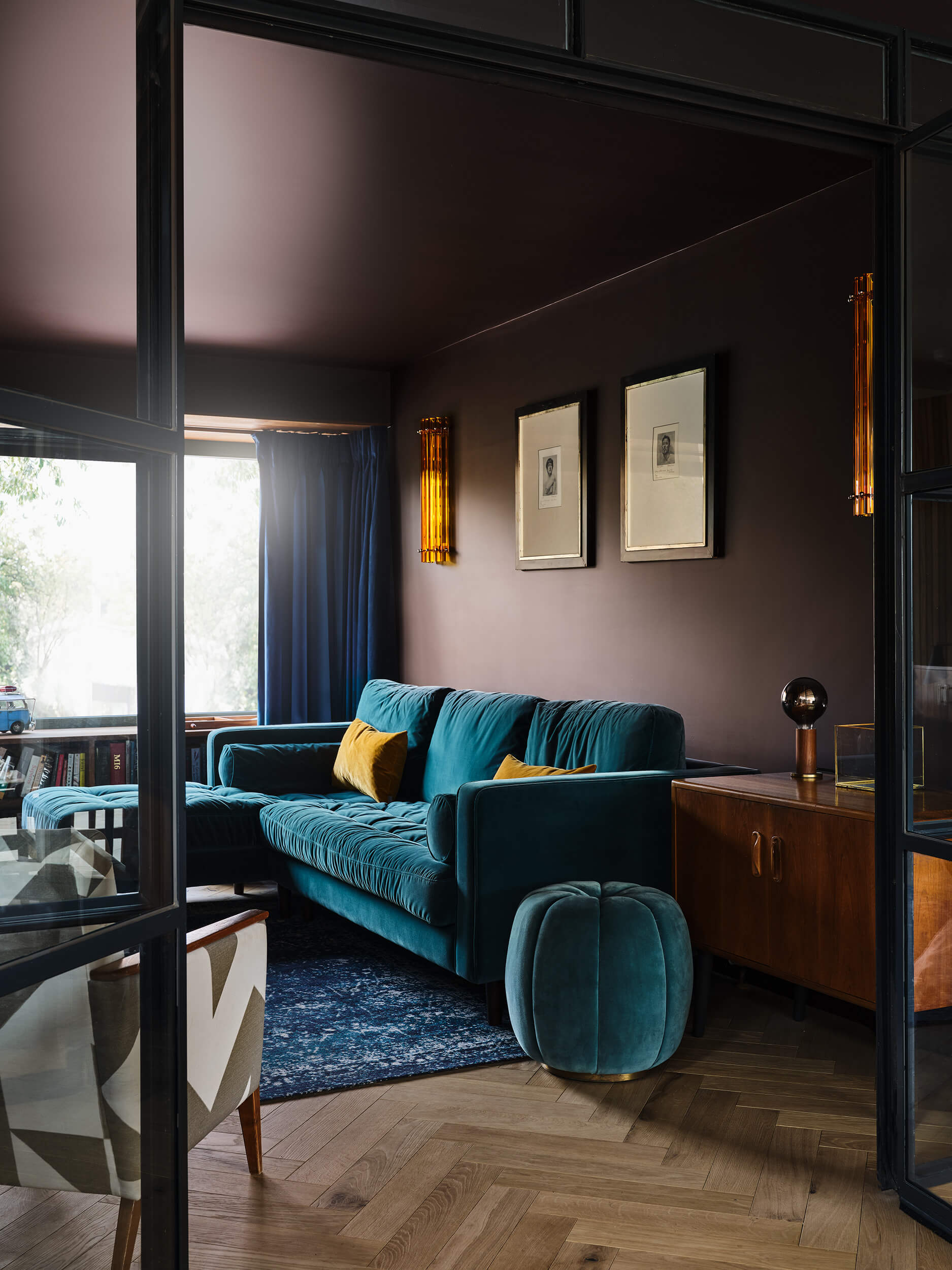
There’s a mixture of textures and finishes in this room – not just the dark paint, but the textured rug, sumptuous velvet curtains, a reclaimed timber floor and the timber cladding all work in harmony to frame this space as a cosy retreat.
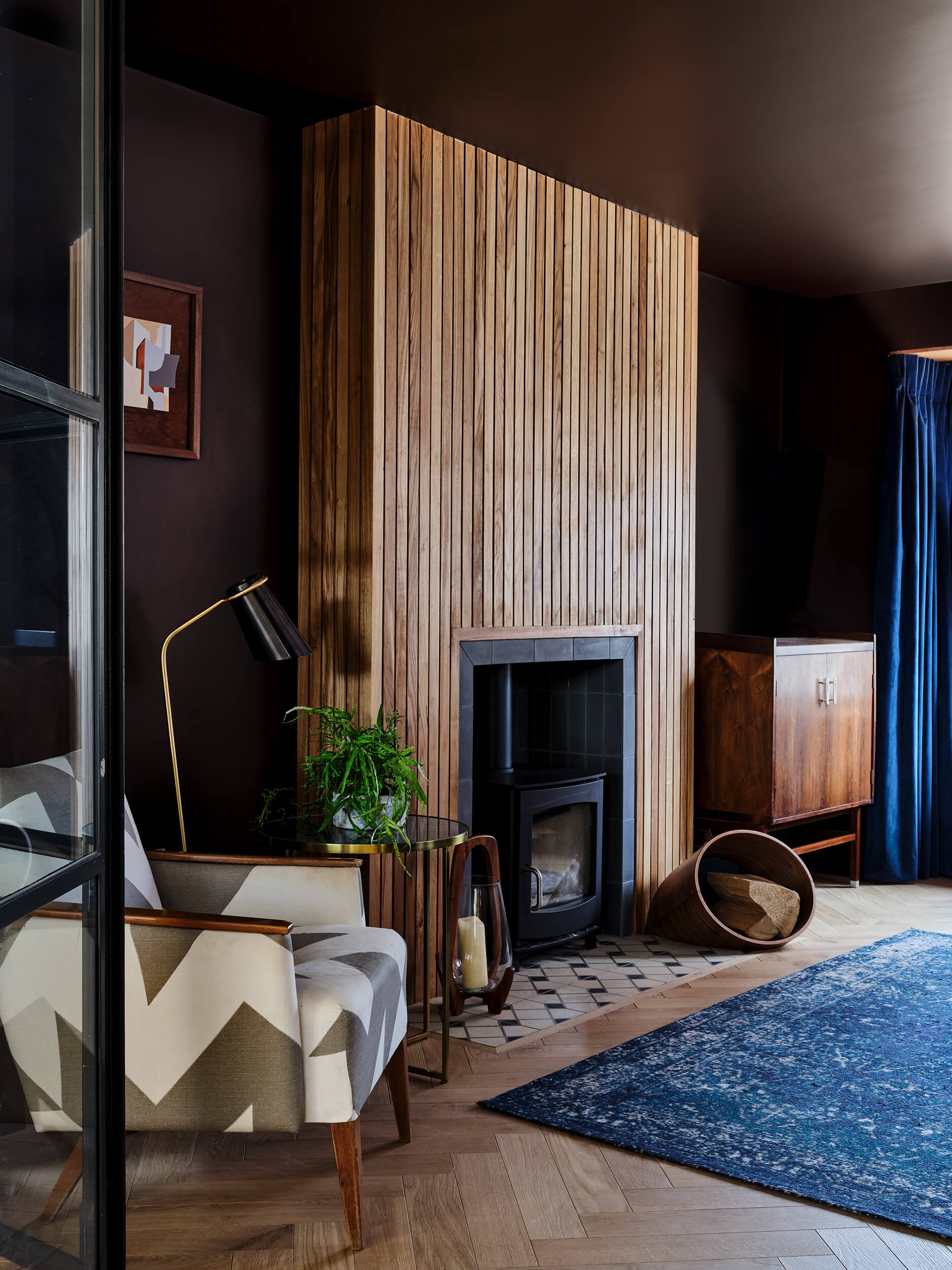
The main bedroom also features dark shades for walls and ceiling, as well as timber cladding.
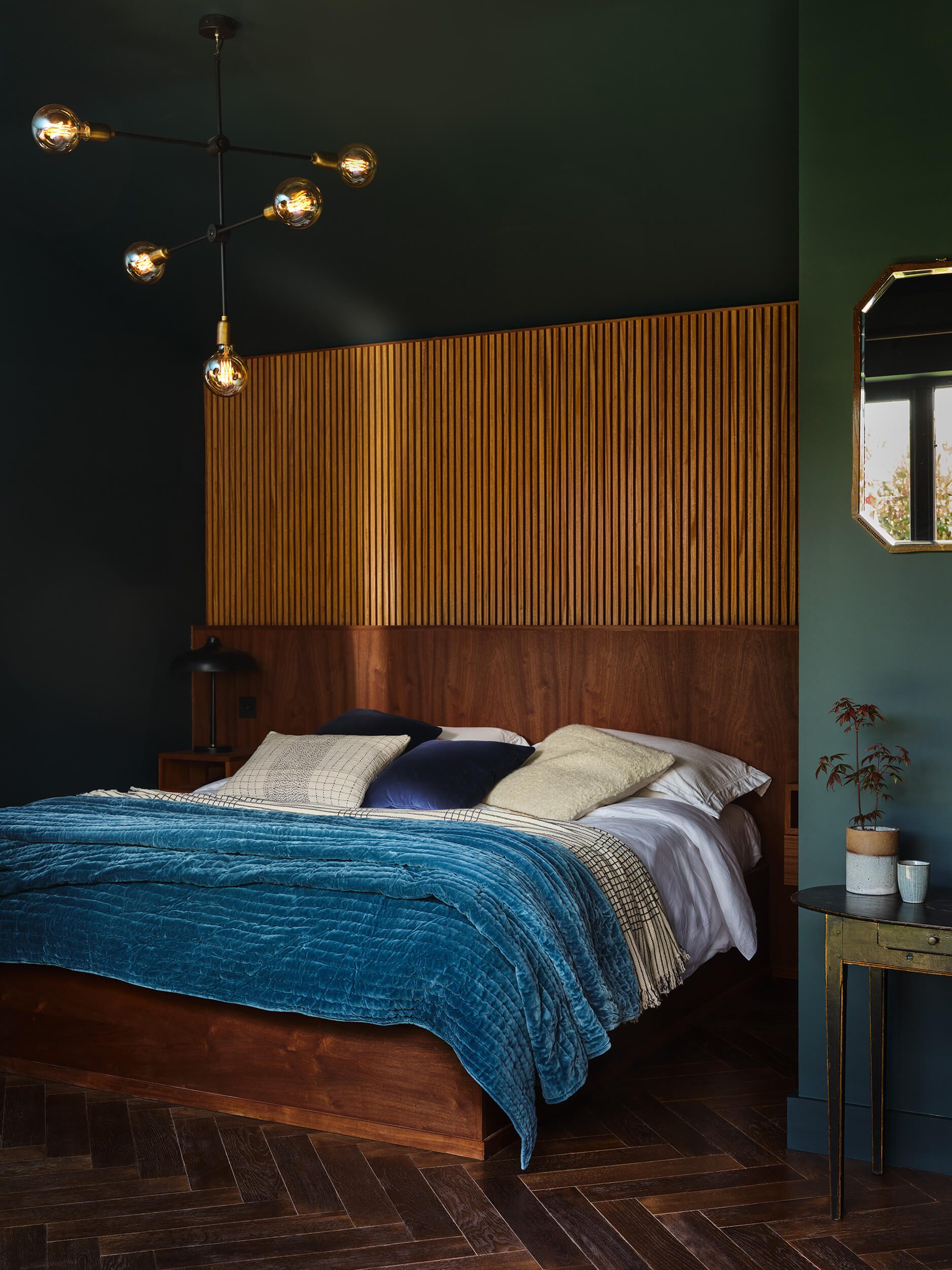
The bedroom is complemented by the colour choices and finishes for the master bathroom, which incorporates Old Iron Black Hexagonal Tiles and gold bathroom fittings by Fired Earth. The paint shade is Deep Market Green No 38 by Mylands
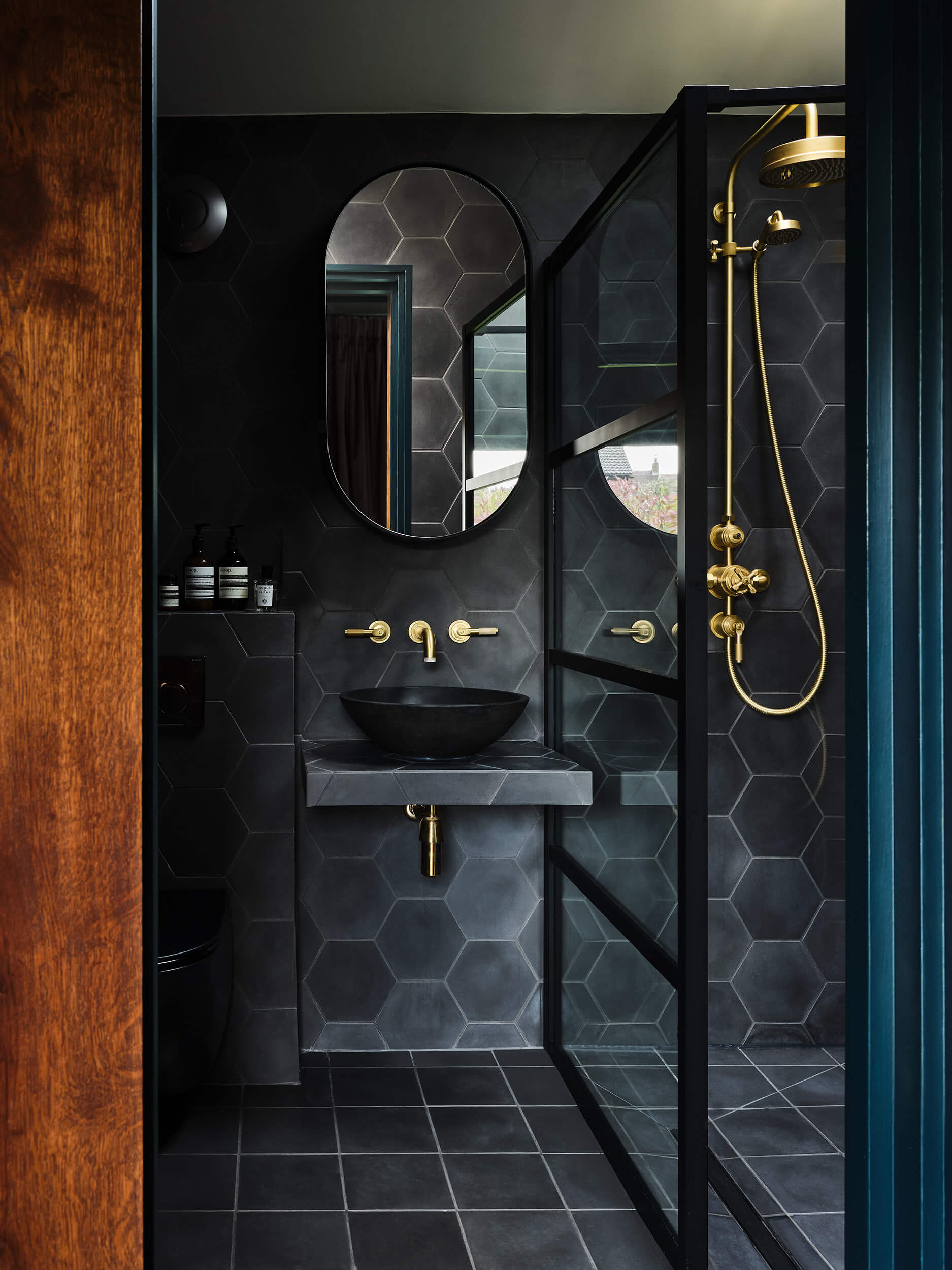
The gorgeous green bathroom belongs to Lee’s daughter Layla, and features jewel-tone green tiles from Fired Earth on the walls, and Green Majadas Tiles on the floor, from the Bert & May collection. The triangles of white on the floor tiles add just the right amount of contrast.
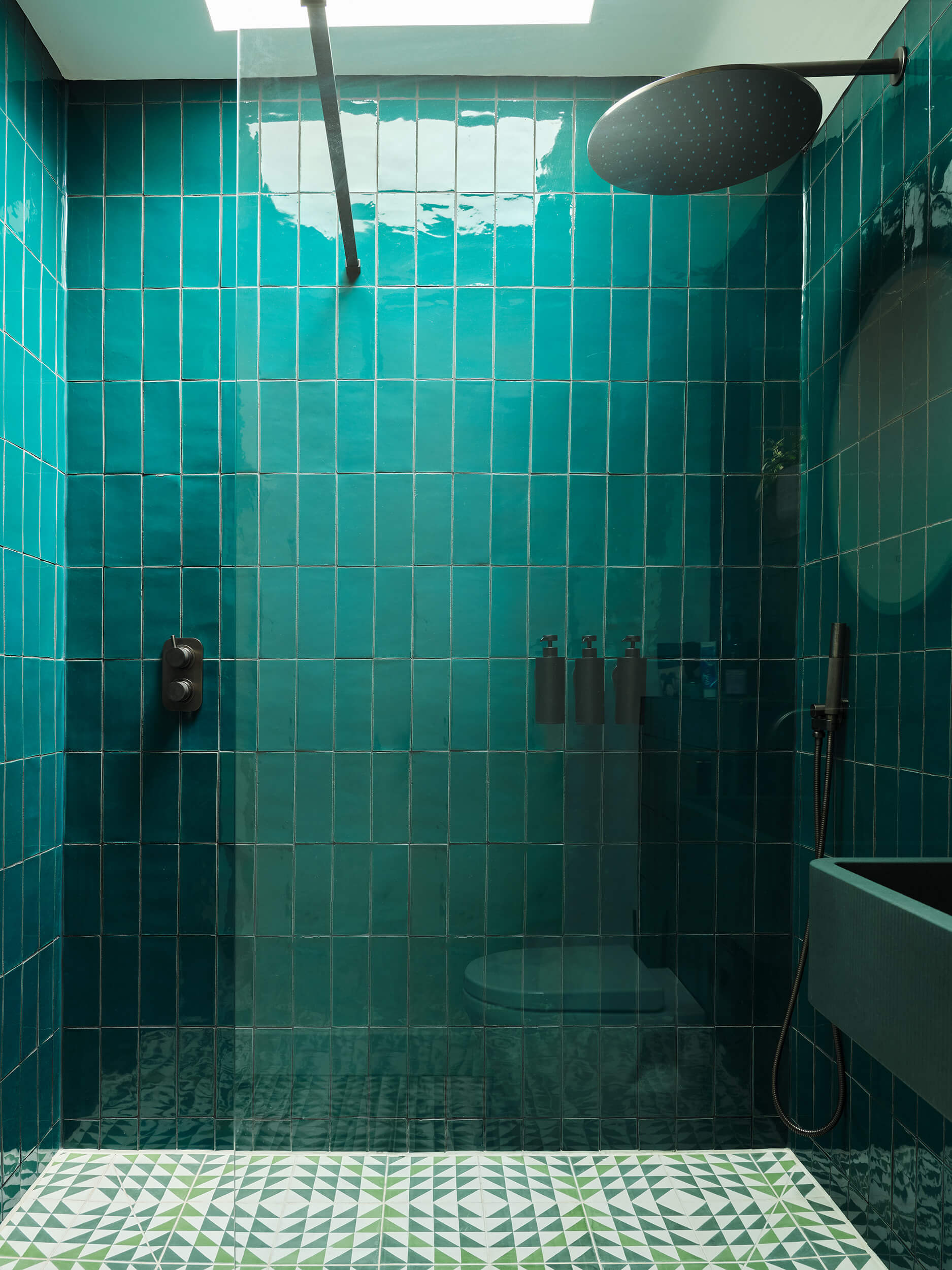
The pink bathroom is an absolute vision, with Luna Rose Tiles – with and without stars – covering every surface. The contrast with the gold fittings, again from Fired Earth, creates a very glamorous bathroom for Lee’s younger daughter, Iris.
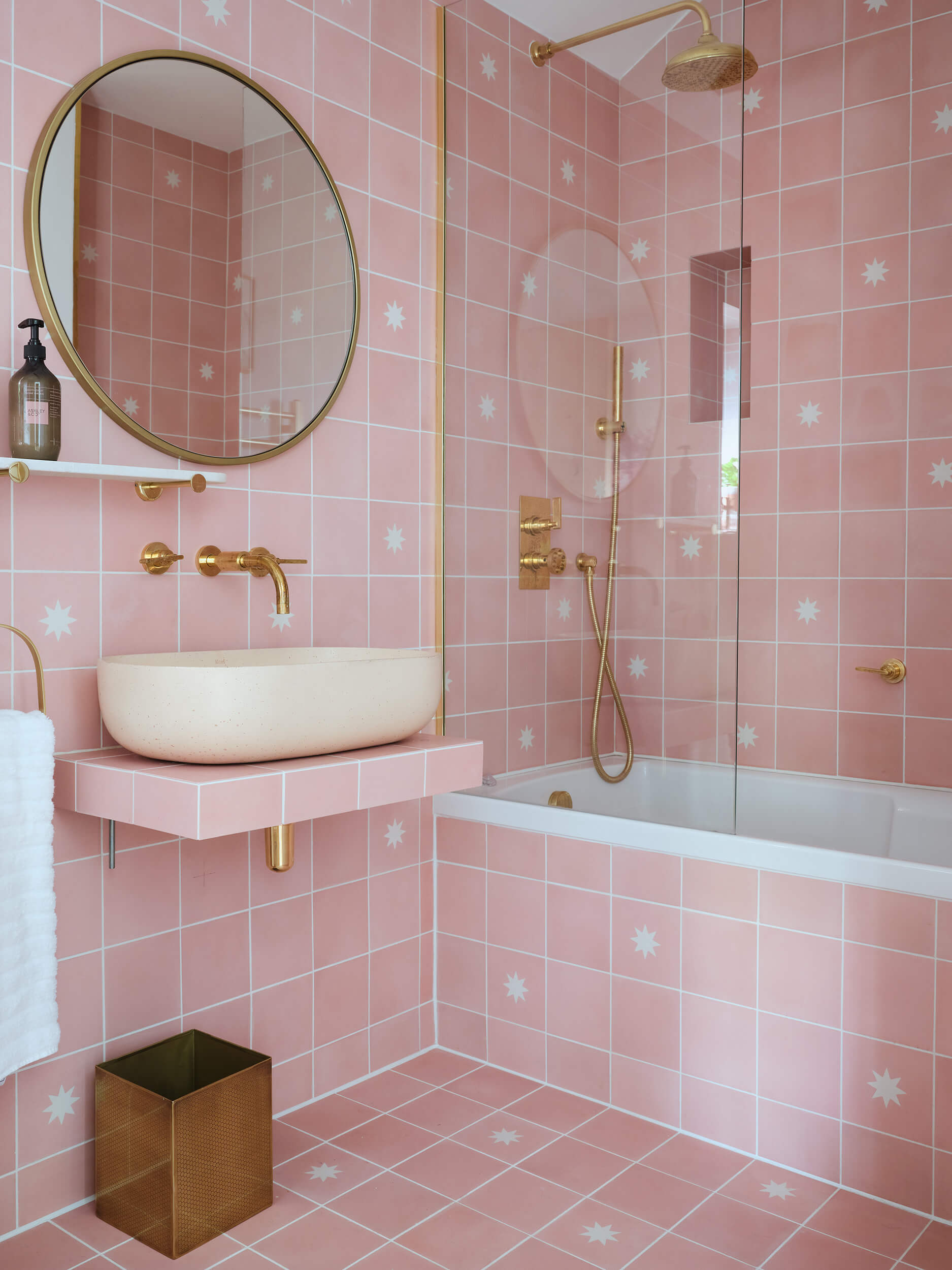
The Study Box is the garden room, which is part of the Bert’s Box collection designed in collaboration with architects Box 9 Design Ltd. and Bert & May. Timber cladding features again, with a reclaimed timber desk and mid-century modern style furniture. Definitely the garden office of dreams!
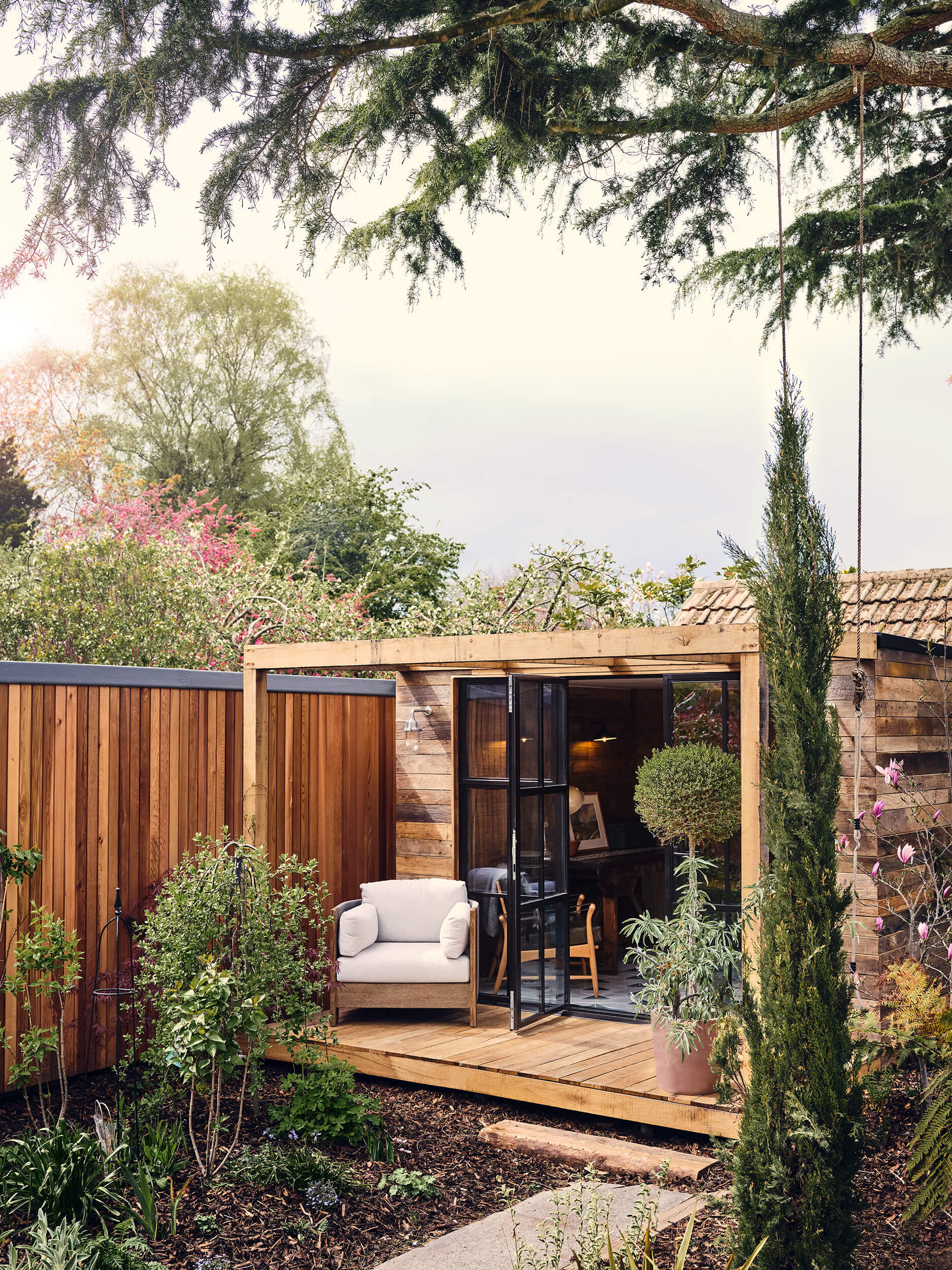
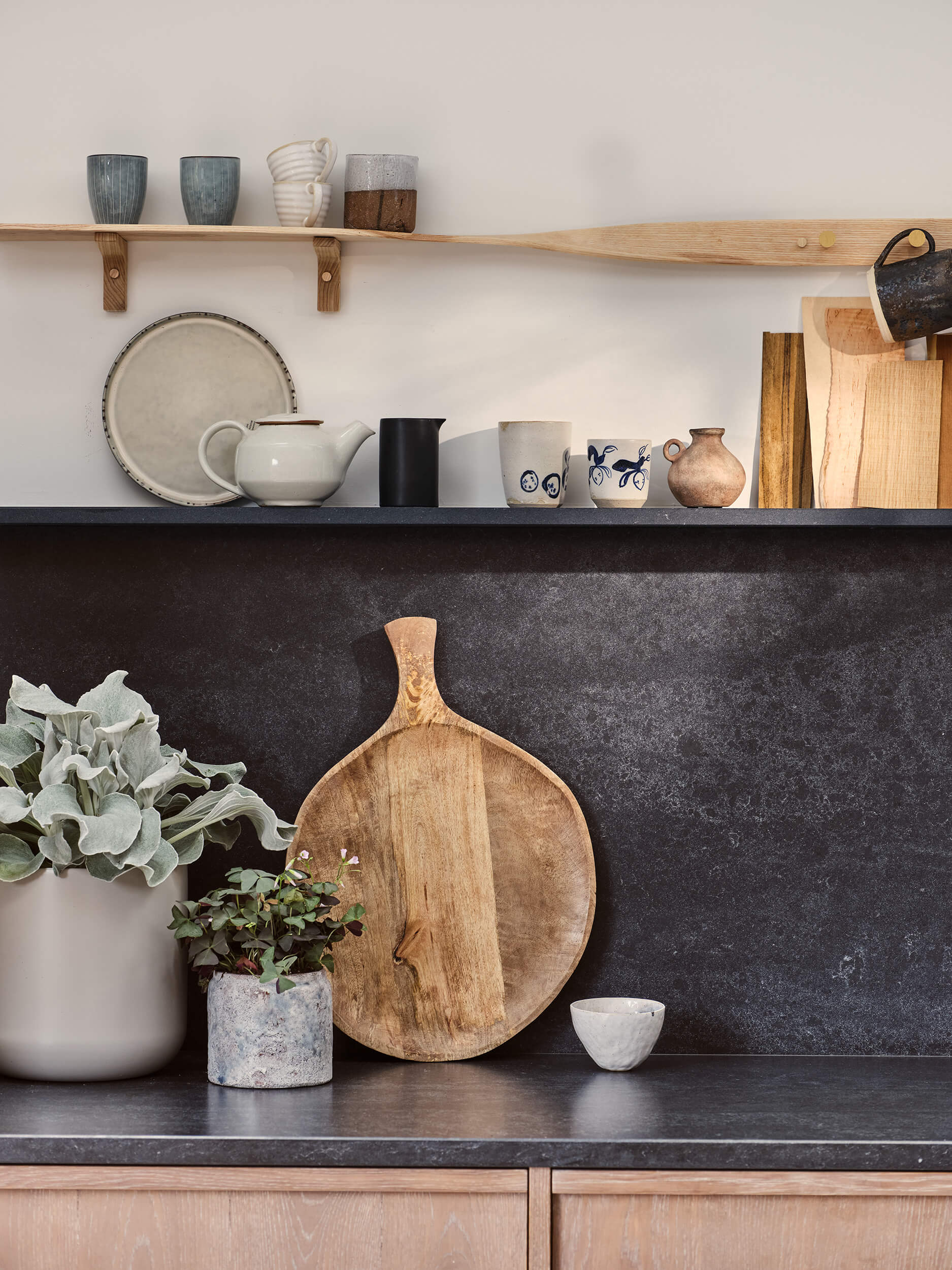
All photography by Simon Bevan

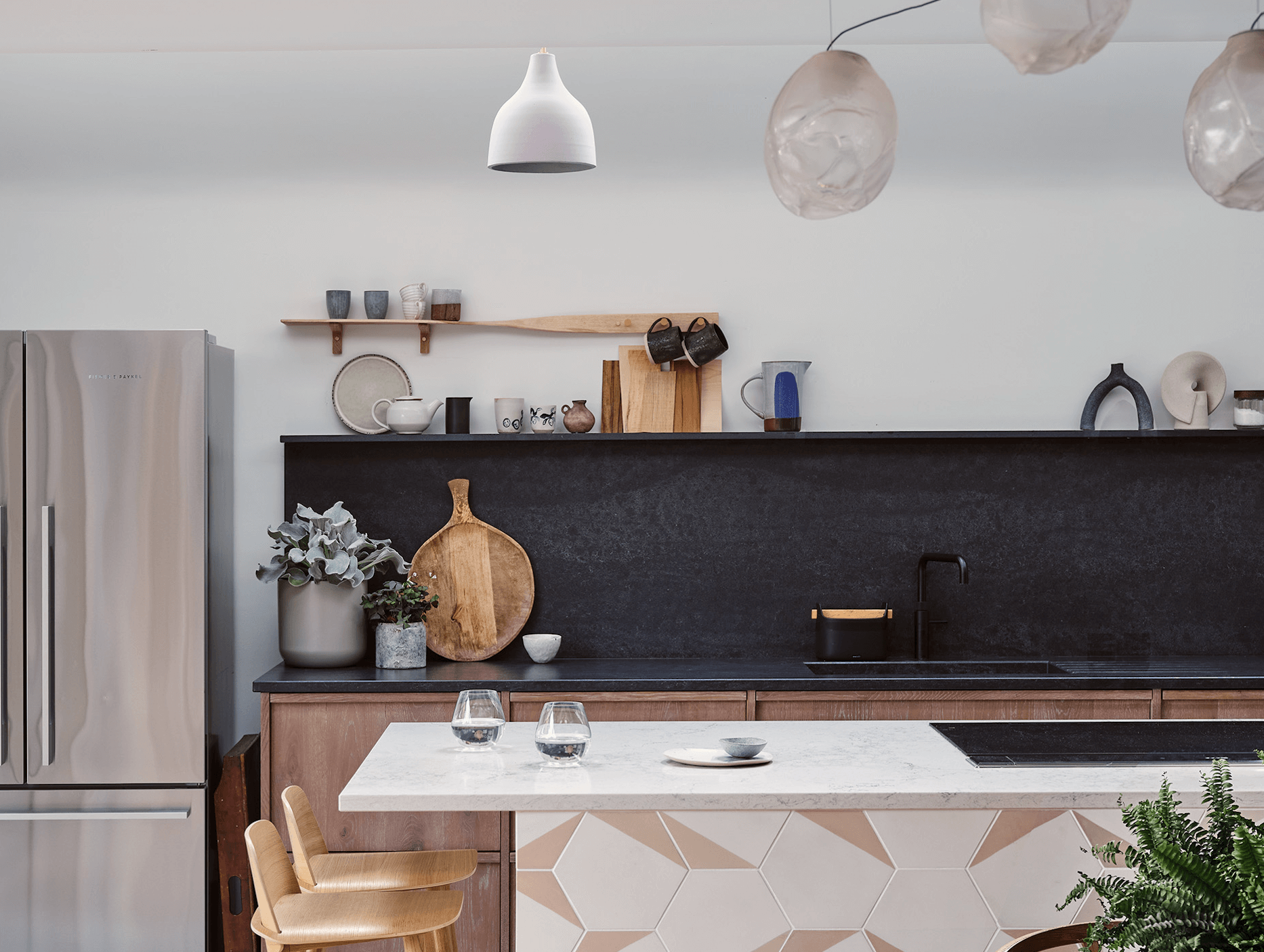






Leave a comment