Sweeping Curves: the navy handpainted kitchen by Debenvale & CRL Stone
By Linda Parker
 This ‘modern classic’ kitchen by Debenvale of Woodbridge has a stunning curved oak breakfast bar, topped with CRL Quartz, that is definitely an eye-catching feature in this spacious and elegant family kitchen, designed by Andrew Southgate. Here, he takes us through the design process…
This ‘modern classic’ kitchen by Debenvale of Woodbridge has a stunning curved oak breakfast bar, topped with CRL Quartz, that is definitely an eye-catching feature in this spacious and elegant family kitchen, designed by Andrew Southgate. Here, he takes us through the design process…
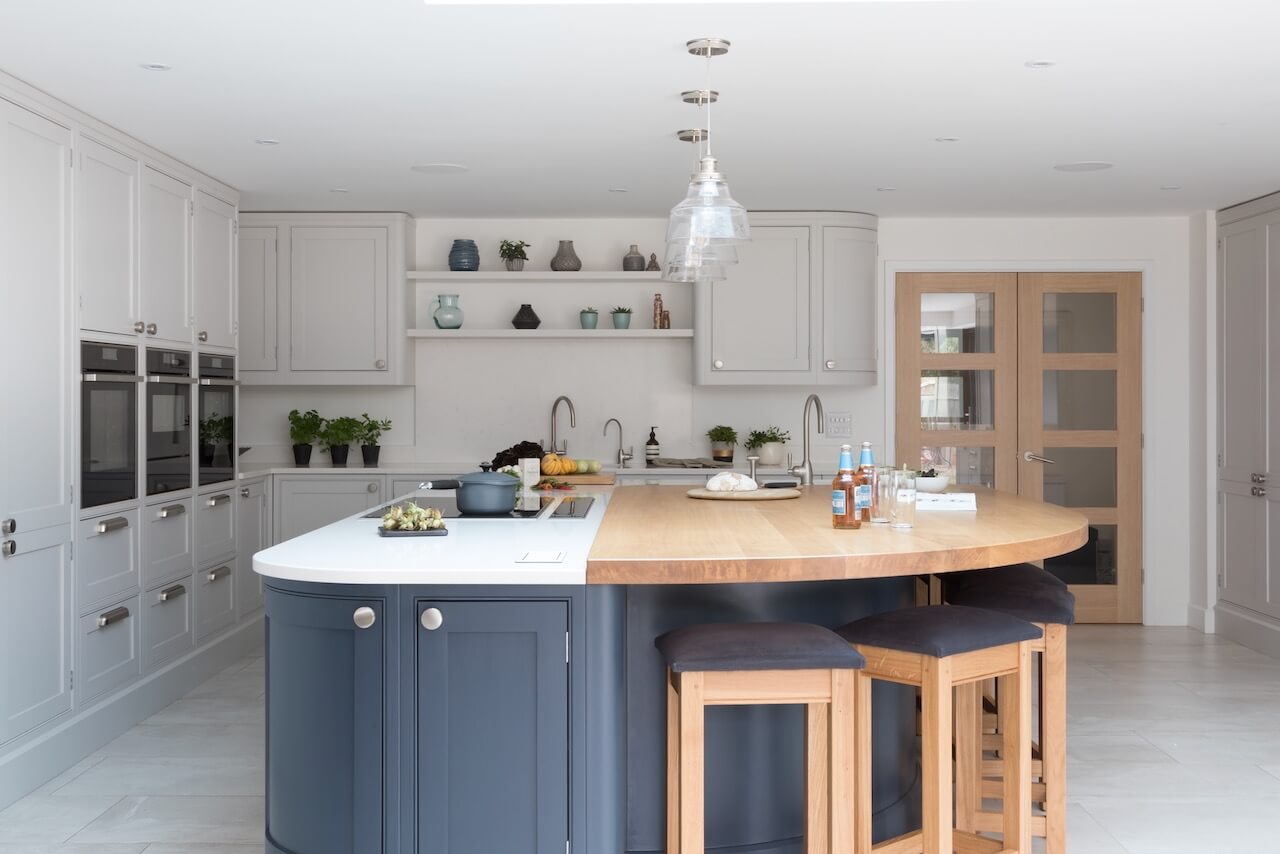
Q: What were the stand-out priorities in this design brief?
The property is home to a family of four, who were looking for an open plan kitchen/dining room to be used as the hub of home for entertaining, hosting family events for their large extended family, relaxing in the evening and, naturally, preparing meals. Style-wise, they wanted a traditionally-made solid kitchen with a modern twist to the design – plus all the latest technology and appliances that would suit their lifestyle. An important item on the wish list was an island unit, with lots of surface space for preparing and cooking, plus breakfast bar and seating to act as an informal dining space and somewhere to perch for home working and so on. The space is large, and the brief was to create a social space, with room for friends and family, including a corner sofa and TV area with in-built surround sound!
The view beyond the kitchen was also a consideration when it came to planning the layout, as the bi- folding corner doors enable the family to make the most of indoor-outdoor living in the summer.
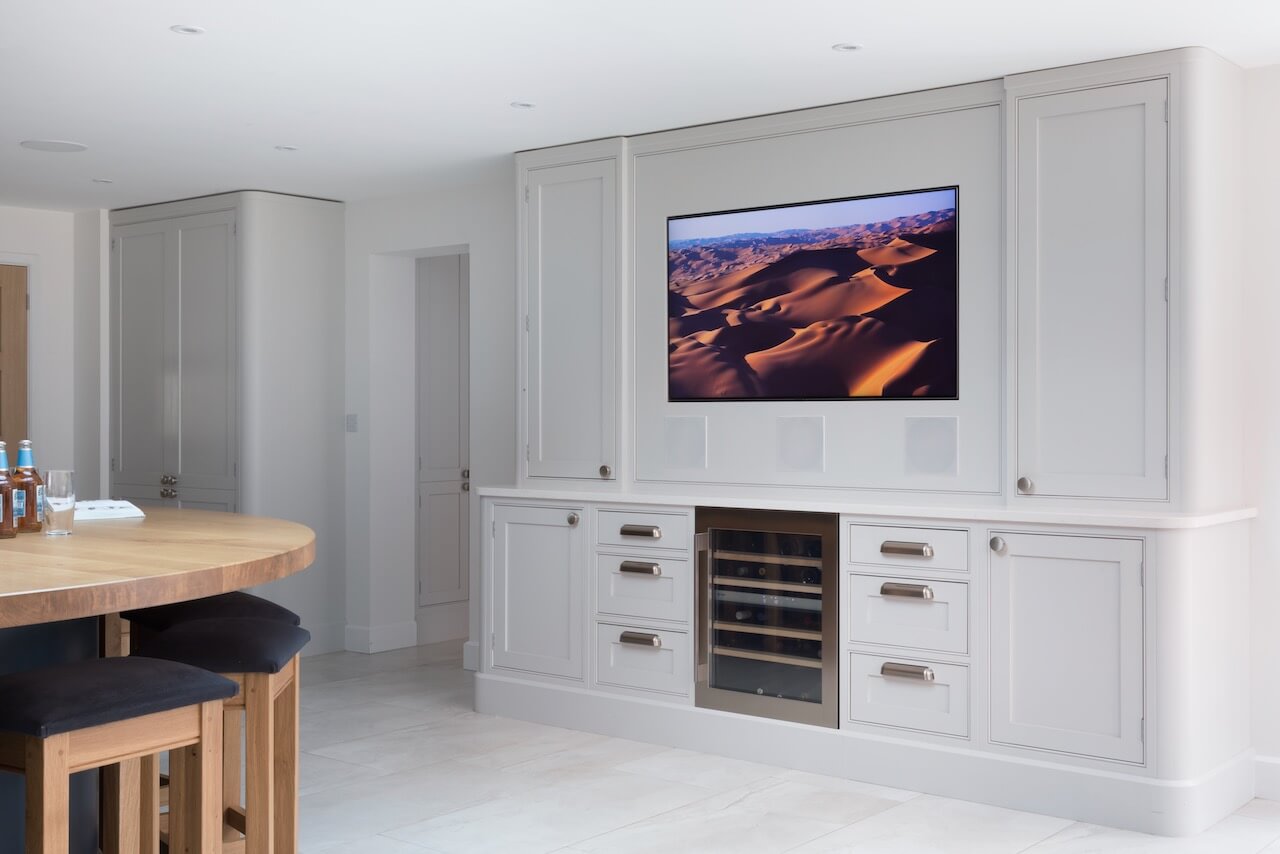
Q: How did you set about answering that brief? Were you given a strict budget?
We answered the brief by planning around the construction of the extension to make a functional kitchen space, incorporating the requested range of appliances within the design. The action begins at the large surface area on the island for cooking and naturally progresses, starting at the sinks, bin and chopping board for prepping and then moving around to the cooking zone with hob, three ovens (oven, combi and full steam) and integrated fridge/freezer and then on to the serving area at the end of the island or to the dining table. We incorporated a Perrin & Rowe hot tap and filtration tap over the double sink by Kohler, while the large CRL Stone Quartz splash back with LED under light and display shelving above makes a visual feature. The larder unit has large pull-out oak drawers and shelving for food storage, and also features a breakfast station with CRL Stone Quartz surface. We designed a TV/media unit with hidden USB sockets, to give a completely smooth finish, and also a drinks area with a Caple wine cellar and glasses and spirits storage takes the space from daytime through to evening entertaining. We were also able to specify a separate utility to conceal the washing machine and tumble dryer. There’s also a large Kohler sink with storage above and below.
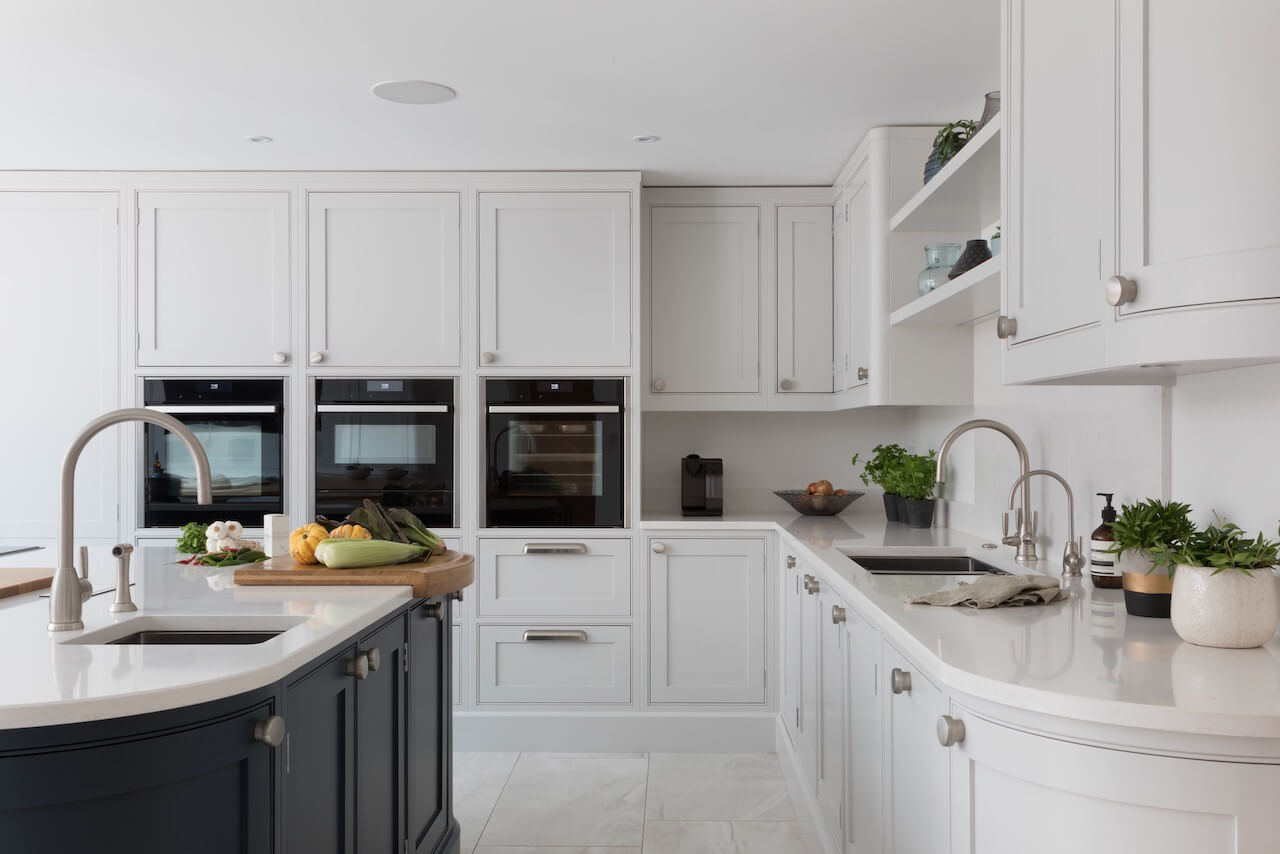
Q: Explain the reasons behind the choices of cabinetry and work surfaces …
The homeowners were keen to tap into the trend for deep, dark tones in the kitchen, but to avoid this from being too overpowering we suggested a two-tone solution, a darker blue for the island and a lighter French grey for the perimeter cabinetry. Our clients also wanted to incorporate the natural warmth of wood as well as the durability of quartz into the finished design, so both materials were used on the island. CRL Quartz was perfect for the main cooking and prep areas and oak created a natural element for the curved seating area. The colours of the oak and White Carrara Quartz compliment the deep blue perfectly.
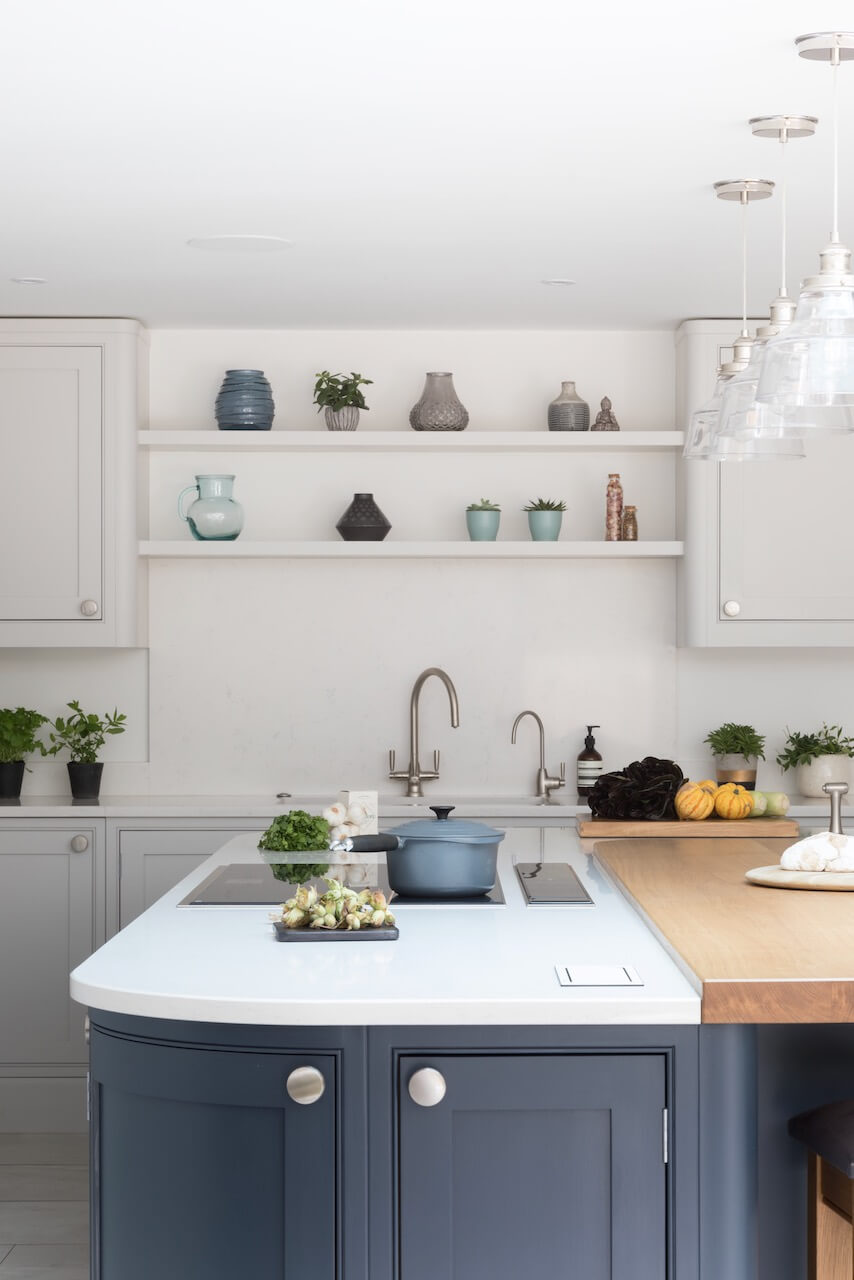
Q: Was there any building and renovation work involved? Were there any restrictions or limitations that you had to work around?
Yes, quite a lot! Prior to the renovation, the space was a separate kitchen with small utility and dining room, with a conservatory on the back of the diner. The adjoining wall for the kitchen and dining room was removed, along with the conservatory. A large extension was added on the back of the property, with bi-folding doors which completely fold back the whole corner of the house. The floor was levelled inside and outside, with porcelain tiles throughout so when the doors are open it’s a seamless flow into the garden. This was a challenge, as keeping the floor level inside and out, with no step, meant raising the floor level outside and skillful tiling to create a subtle tilt to direct rain water into the Aco Drainage System. There were also two support steel pillars on two opposite walls necessary as part of the construction of the extension. We designed these to be disguised behind the cabinetry, completely concealed but still allowing storage space either side.
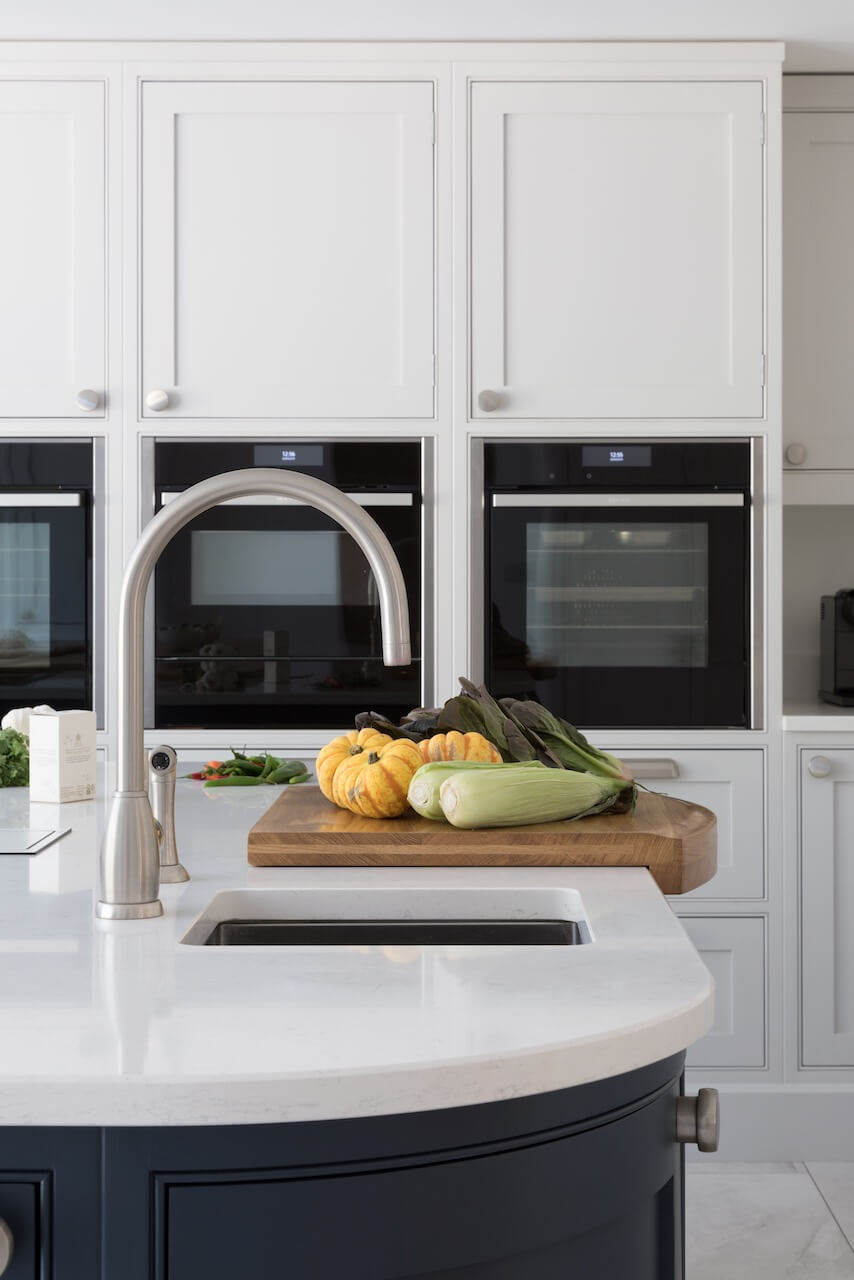
Q: What design elements do you think make the scheme so successful?
The island unit, as a central focus of the room, works really well. Topped with CRL Quartz White Carrara from CRL Stone, a large amount of the worktop on the island is intended for cooking, as the material is durable, hygienic, simple to clean and can withstand wear and tear. White Carrara has all of the subtle marbling effects of a Carrara finish, but offers a brighter appearance to fill the room with space and light.
The whole space has been designed with ergonomics in mind, progressing from food prep to dining. We followed the logistics you might find in a professional kitchen, made possible by the durability and versatility of the work surfaces.
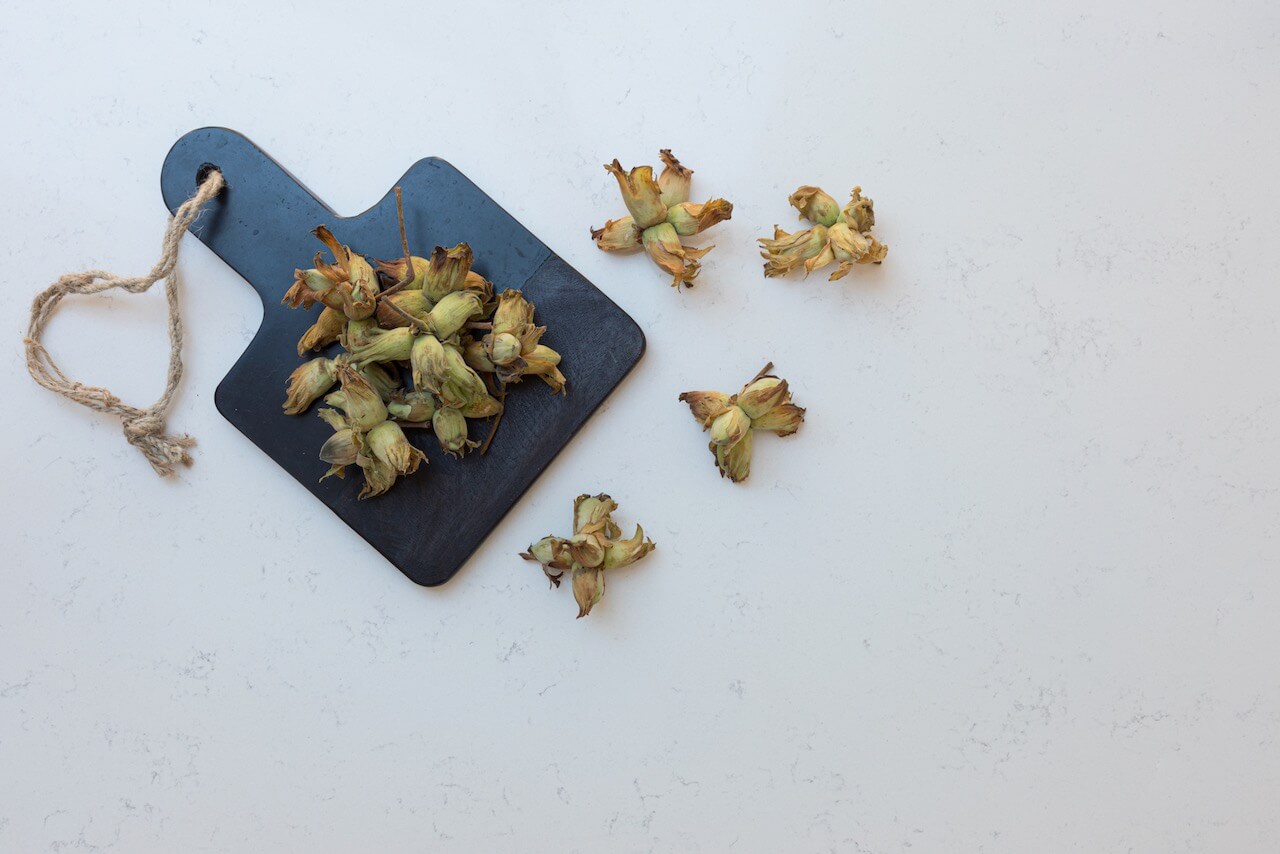
Q: Now the project is finished, what aspects are you and your team most pleased with?
The island unit, due to its sheer size 3.6m x 2.2, is one of the largest we have ever created. Its functionality, curves and blend of materials are very pleasing, as is the functionality and symmetry of the TV unit. Our clients love both features, too!
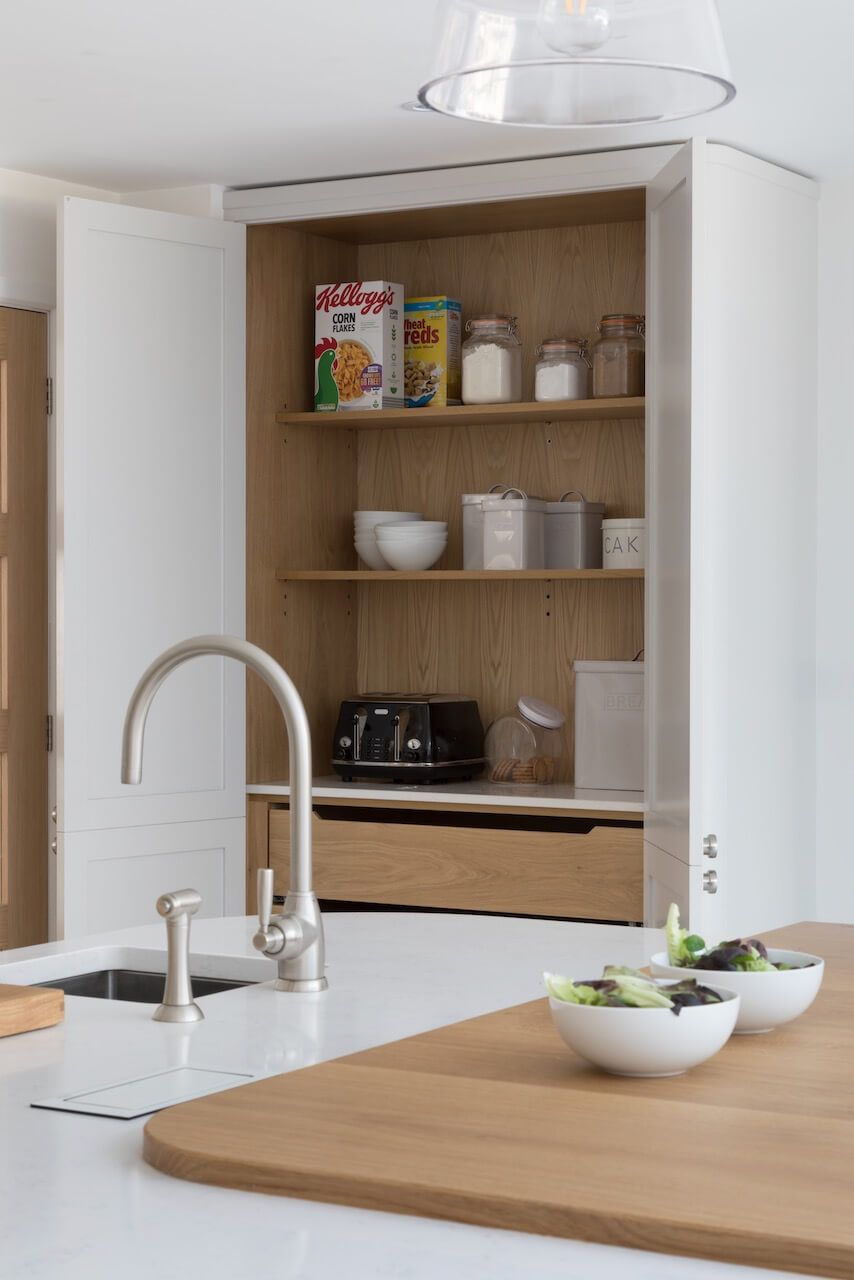
Q: Do you have any trend predictions for 2022? Perhaps along the lines of colours, finishes and styles we will be seeing more of in the future ….
Quartz is an increasingly popular material in kitchen design, complementing painted furniture and available in a wide range of styles to suit any setting. As a highly durable material it’s great for designers as it can be used for all surfaces in the kitchen, from food preparation to splashbacks. In terms of colour trends, we’re seeing a big use of nature-inspired materials and shades, with two-tone shading as with this project helping to really lift a room and enabling homeowners to incorporate their favourite colours to add personality.
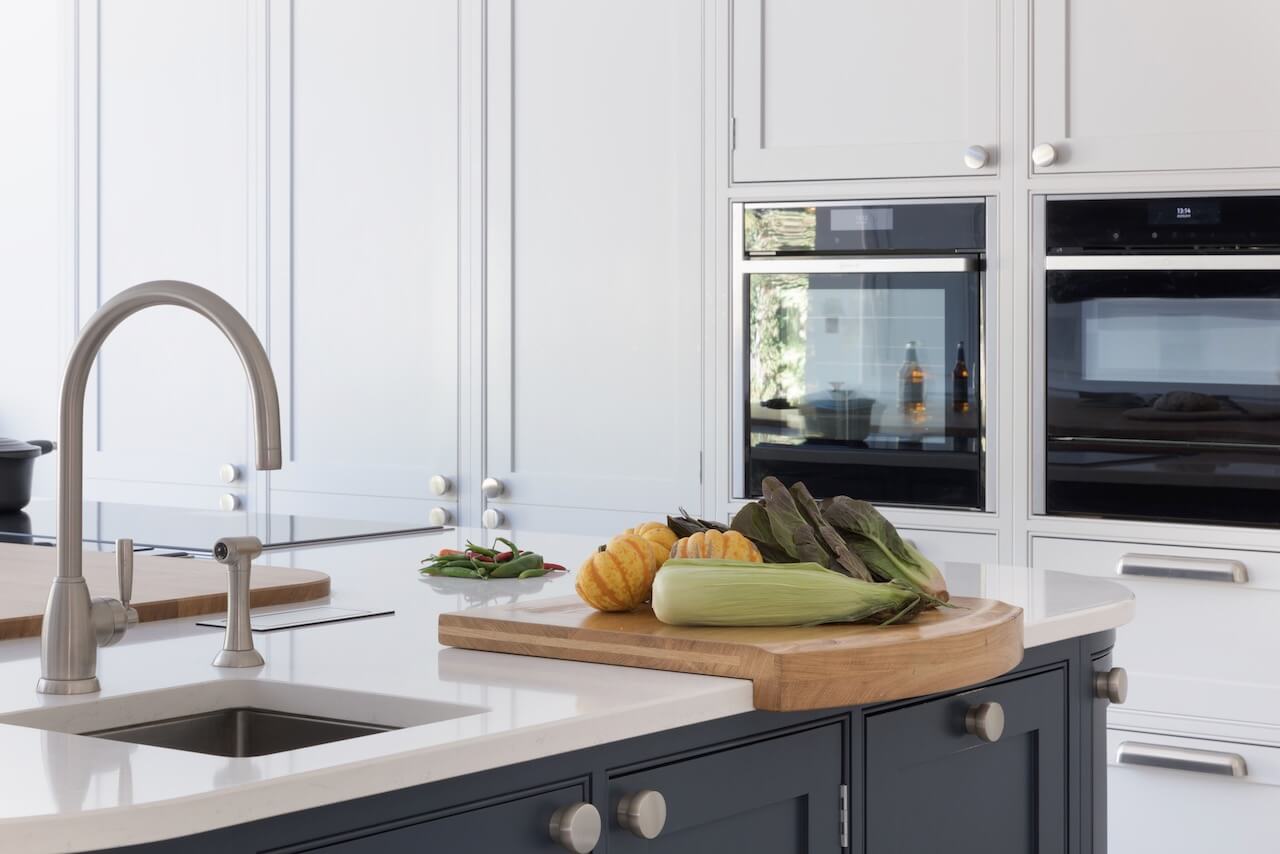
We Love: All of this kitchen, naturally, but particularly the mix of the quartz and oak for the island, and the neat bank of ovens.
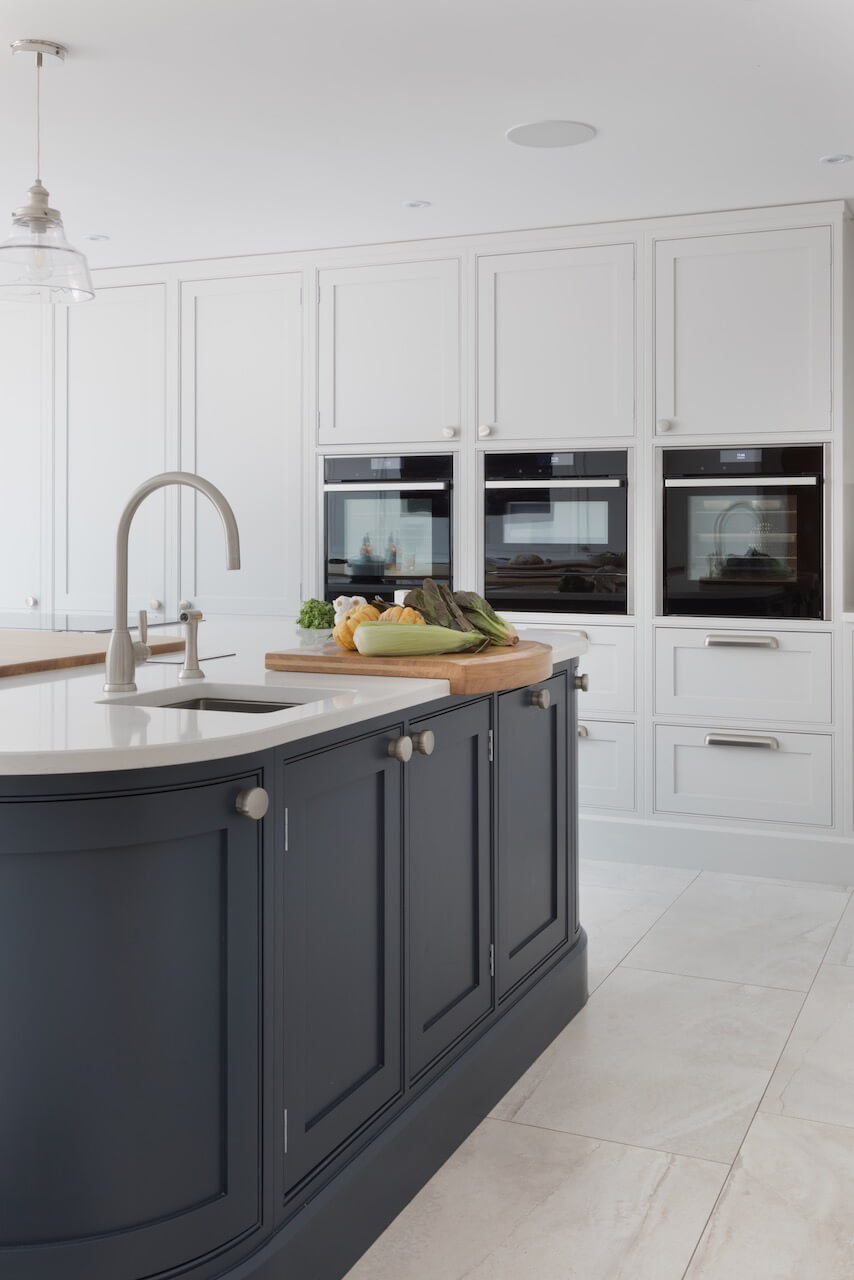
Kitchen Cabinetry by Debenvale of Woodbridge In set Frame Shaker doors with a bead on the frame and an external plinth. Curved columns and doors with oak veneer carcass and dove tailed drawers. Hand painted in deep blue and French Grey.
Work Surfaces: CRL Quartz White Carrara and European Oak, from Debenvale.
Sinks & Taps: Kohler Strive undermount, Instant Hot Tap, Perrin & Rowe
Appliances: Oven, combi oven, steam oven and warming drawer, integrated fridge and freezer, dishwasher, downdraft extractor and induction hob, all Neff
Wine Cooler: Caple
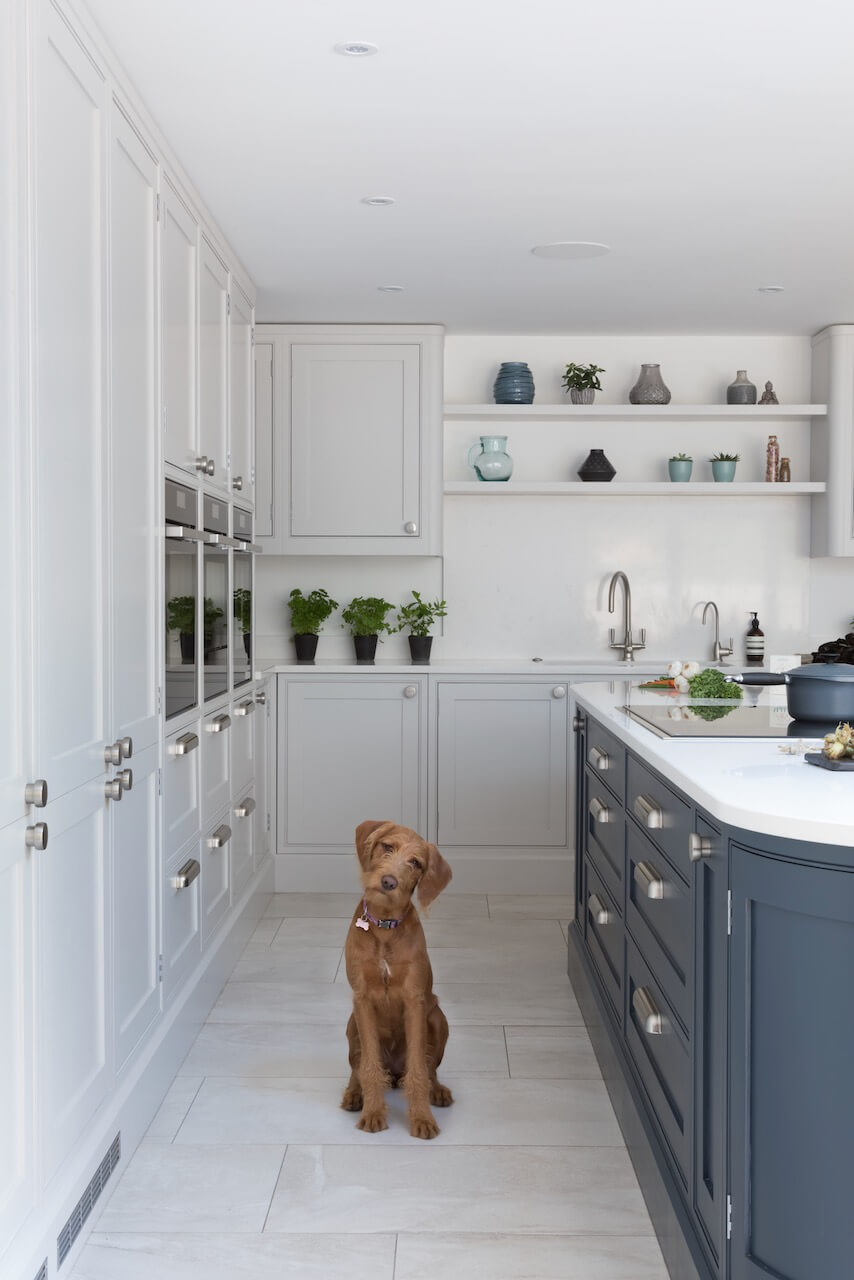







Leave a comment