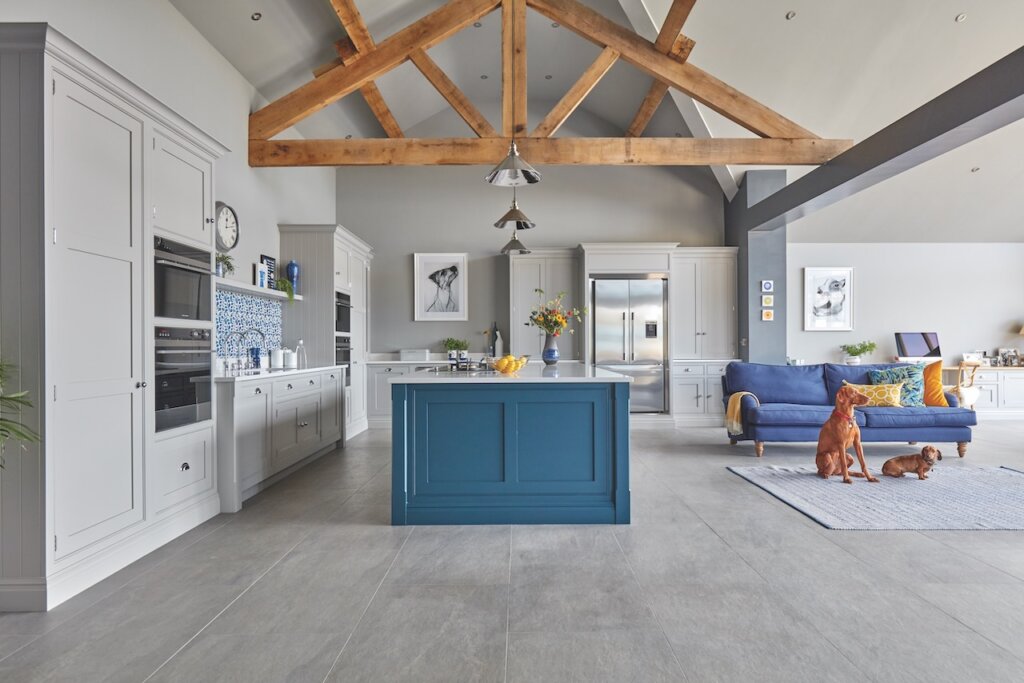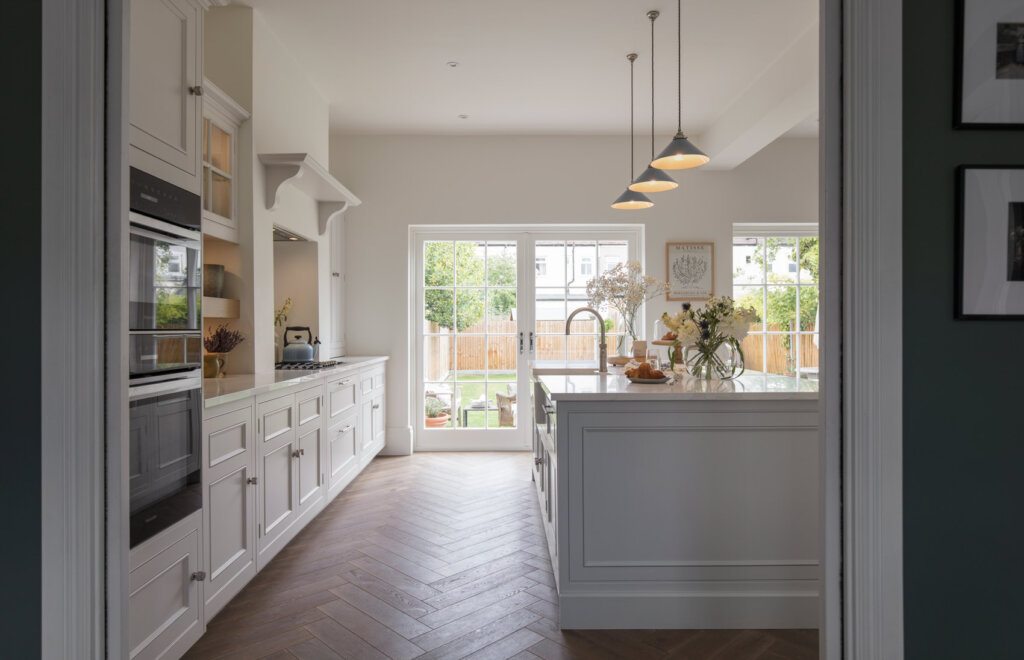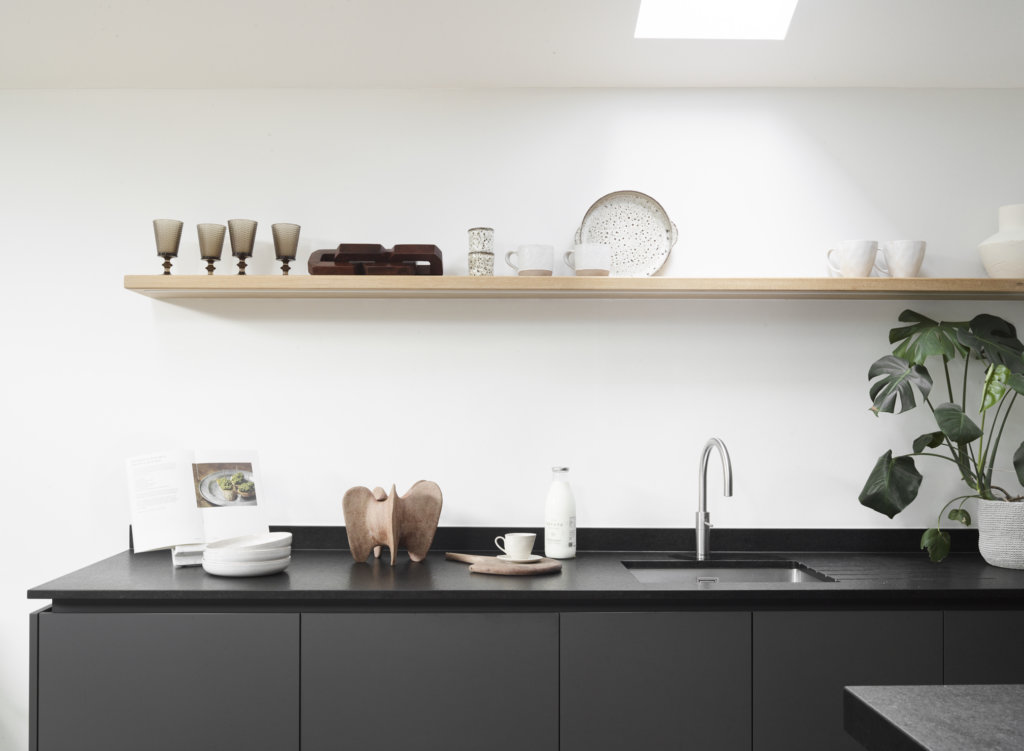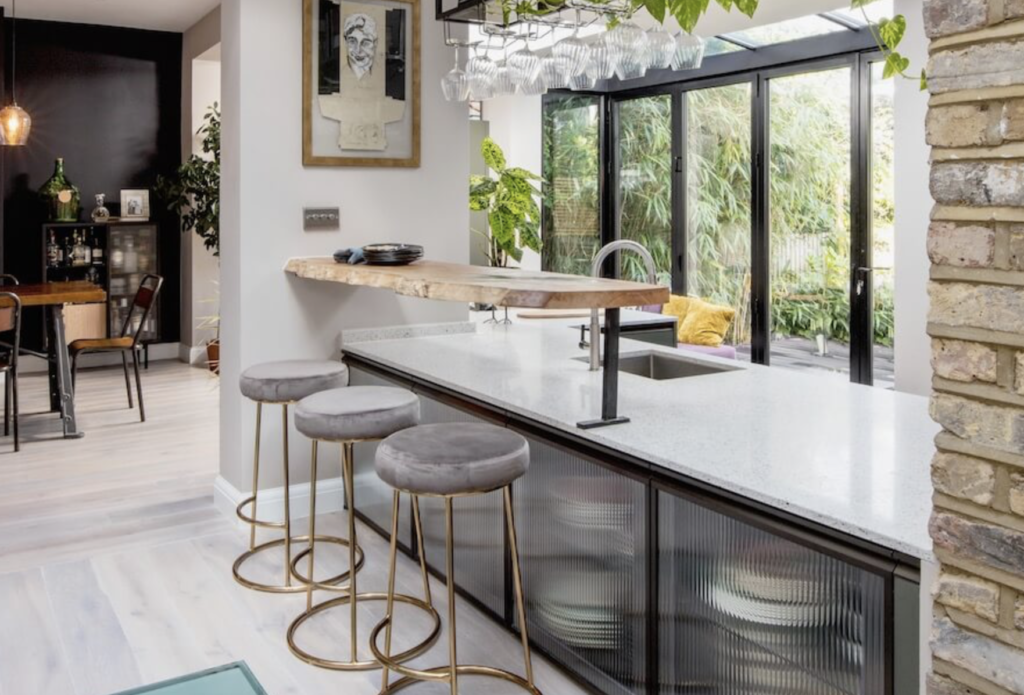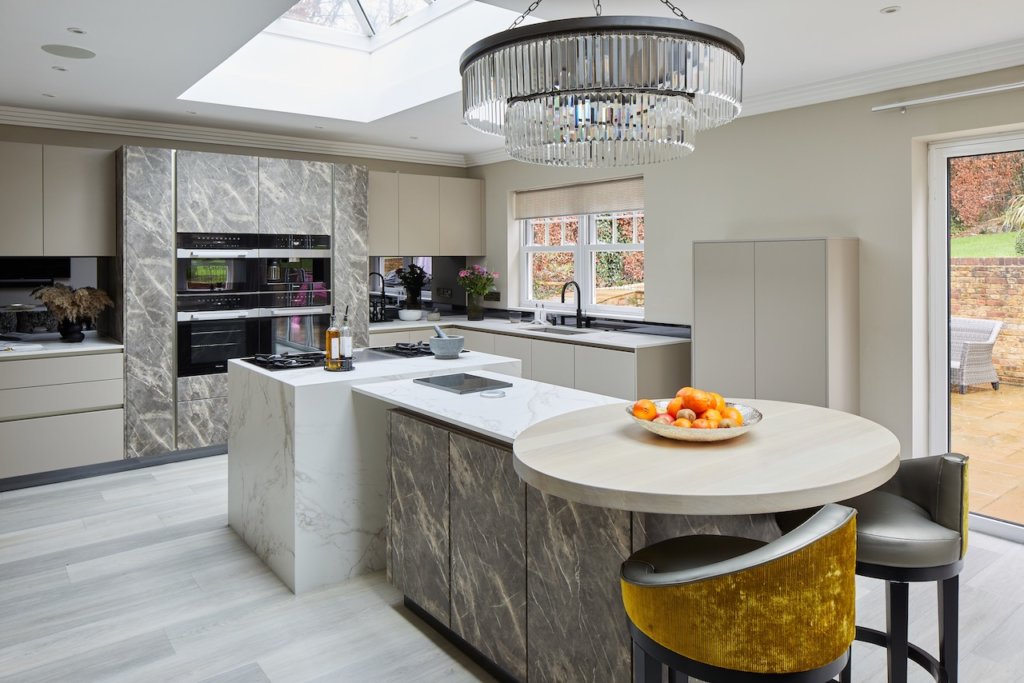Open-plan traditional in-frame hand-painted kitchen by Simon Taylor Furniture
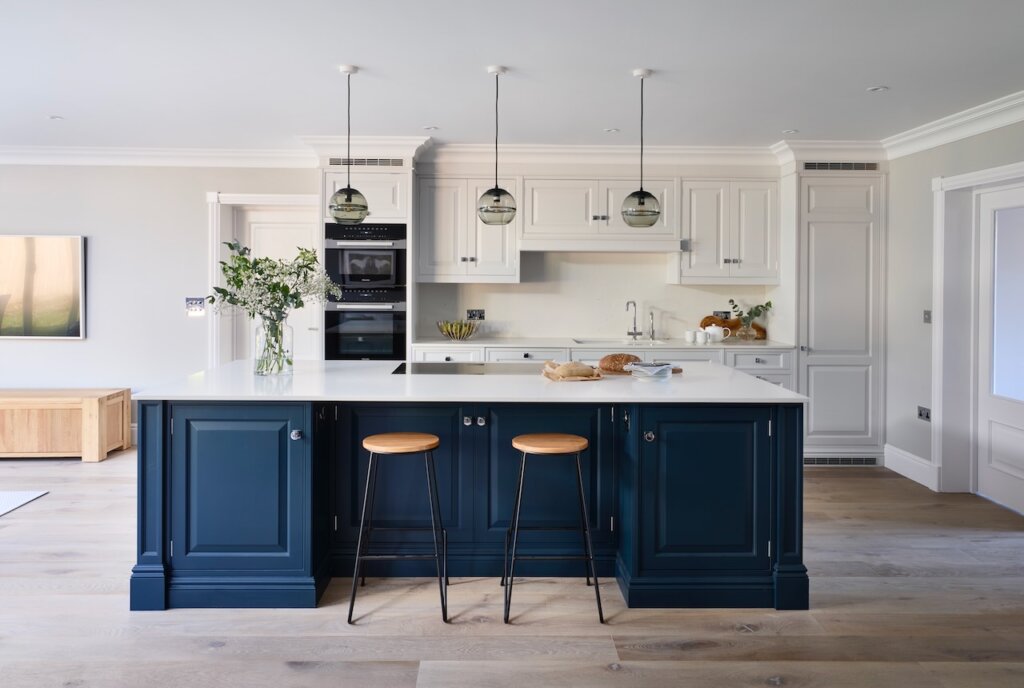
Working alongside the client’s building contractors, Simon Taylor Furniture was commissioned to design and make a bespoke in-frame hand-painted kitchen with a stunning island as the central focus. Situated in a 40 square metre open-plan space…
Read more
