The Afterlife!!!
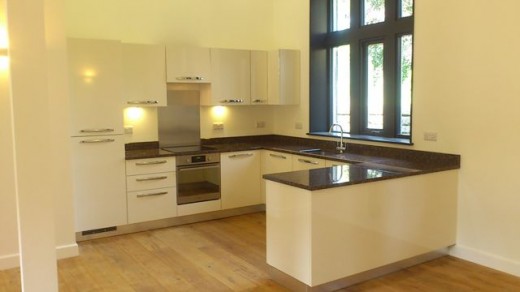
The conversion of this Victorian church school house proved to be a mammoth task for the developers; the plan to convert it from a virtually derelict building into five luxury houses was indeed a huge task.
Before any internal work could begin the building had to be shored up and made safe, much of it rebuilt, ancient timbers replaced or treated for woodworm and reworked. All the basic amenities needed to be installed such as running water, sewerage and electricity.
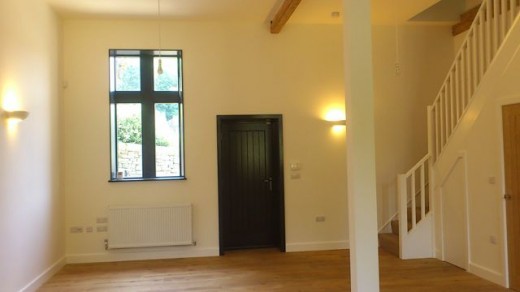
Dividing walls and stair cases all had their own challenges because of the extremely high ceilings and the enormous windows had to be replicated in some parts of the building in order to satisfy the needs of the planners in this sympathetic restoration.
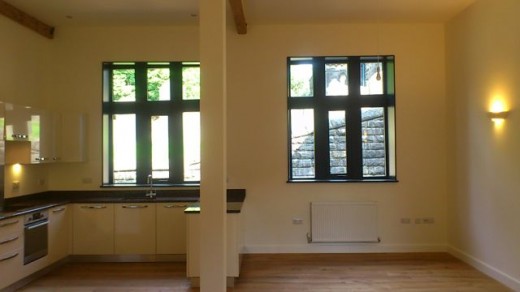
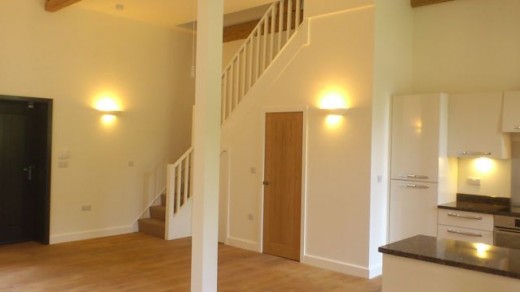
The contrast of the old and new sit side by side in perfect harmony with the utilisation of original features and the ultra modern Italian kitchen.
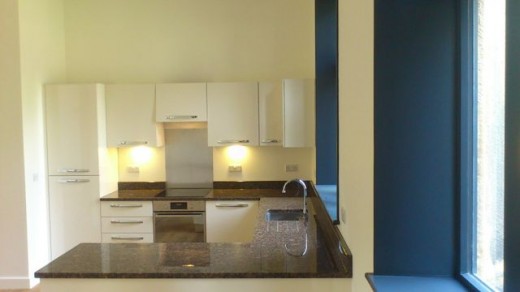
High gloss cream with chrome handles and granite in Baltic brown complement the natural oak floors and original black timbers.
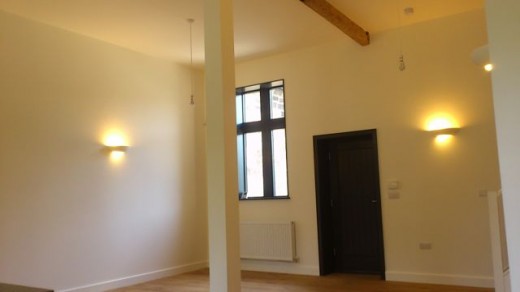
Integrated dishwasher, built under oven, induction hob, integrated washing machine, integrated extractor, pan drawers, integrated fridge freezer, worktop preparation space and breakfast bar are featured in the open plan kitchen area.
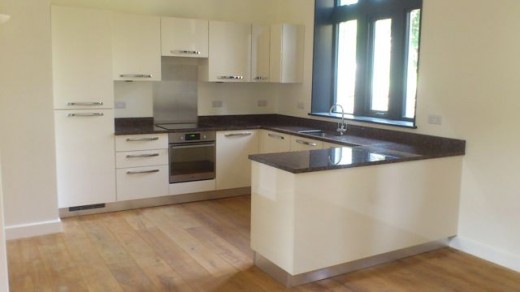
Living proof of the afterlife!!!








Leave a comment