The Charterhouse Kitchen by Shere Kitchens
The designers: Andy Driscoll and Mike Hill at Shere Kitchens (www.sherekitchens.co.uk)
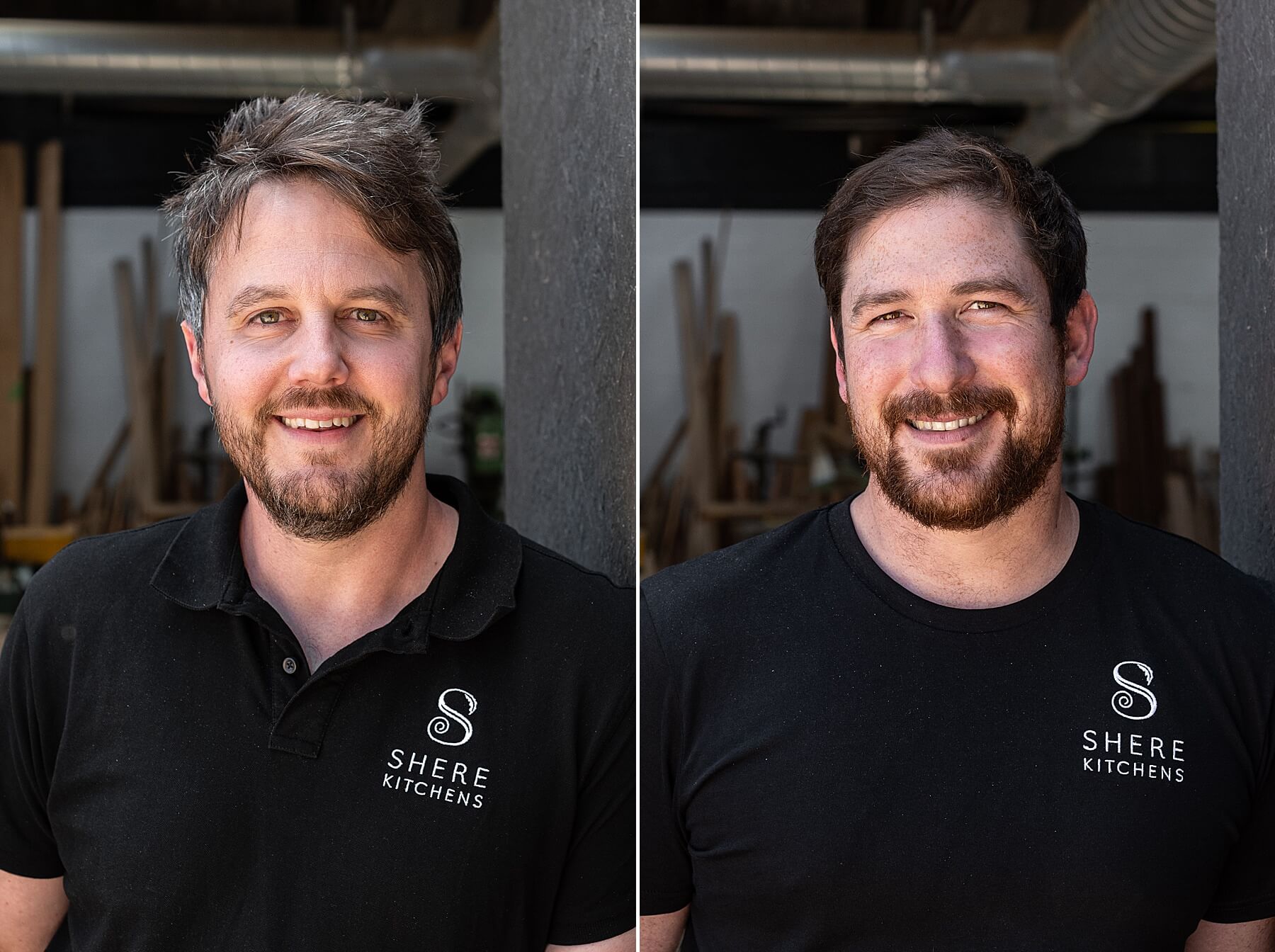
The story: This custom-made kitchen was part of a renovation to put a house back together. Restoring period properties is a huge love for all the cabinetmakers at Shere Kitchens as it makes the most of their craftsmanship and furniture is individually made to work around all the quirks of older properties. The house had been divided and the owners bought one side of the house each, knocking through to make it whole again. The east side kitchen was made into a study and the west side was made into a sitting room. Shere Kitchens were then commissioned to make the library into a kitchen, which suited the property and worked for the couple and their extended family.
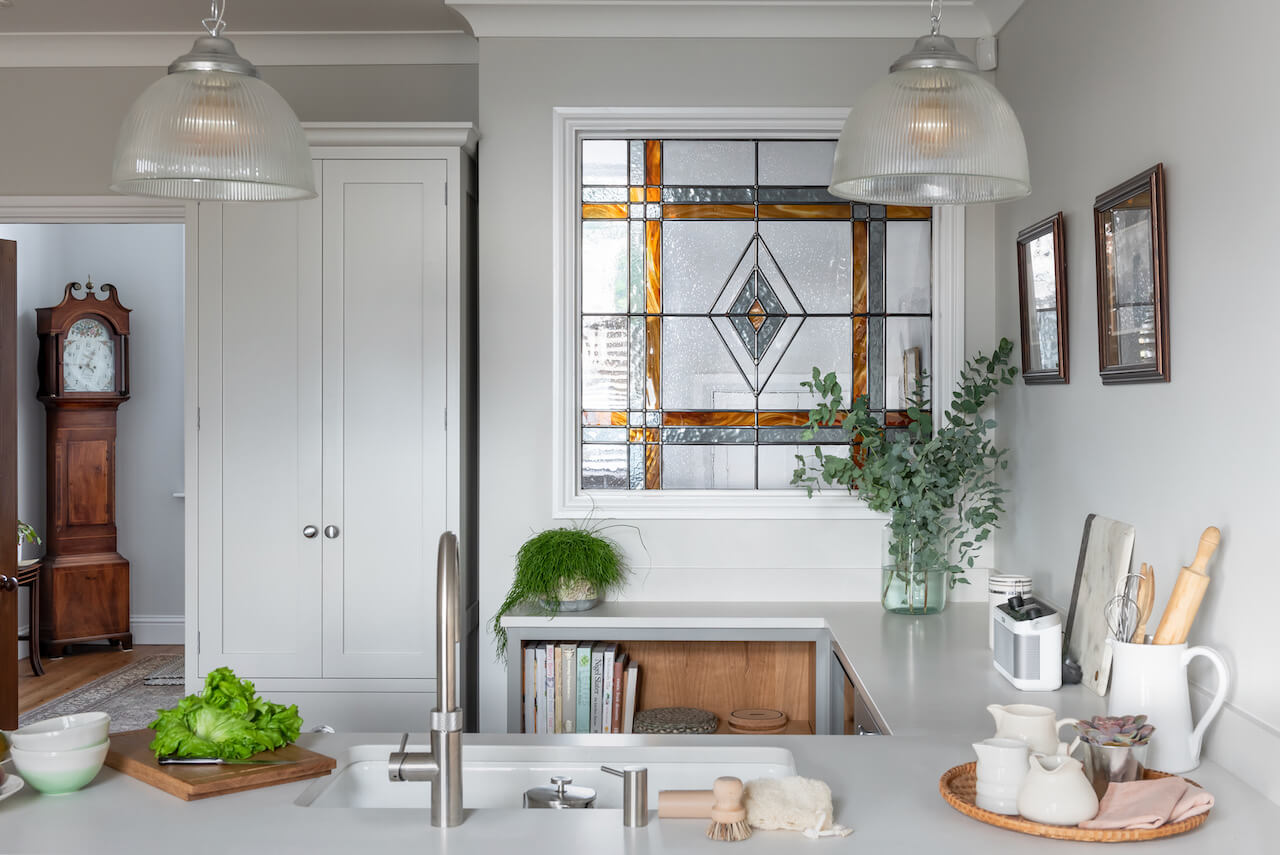
Designer Q&A:
Q) What was your brief from the client?
The owners wanted Shaker-style English cupboards and drawers, custom-made to fit the room perfectly, as the walls were wonky, although with the cabinetry in place, which is deeper in some places, it all looks nicely lined up. They also wanted us to creatr a cohesive design, sympathetic to the house with traditional features, materials, mouldings and colours – adding back some charm and character. They also wanted a natural flow between the hall and the kitchen as well as to maintain the incredible view of the historic market town of Godalming and the heavily wooded valley below by keeping the position of the original windows and doors.

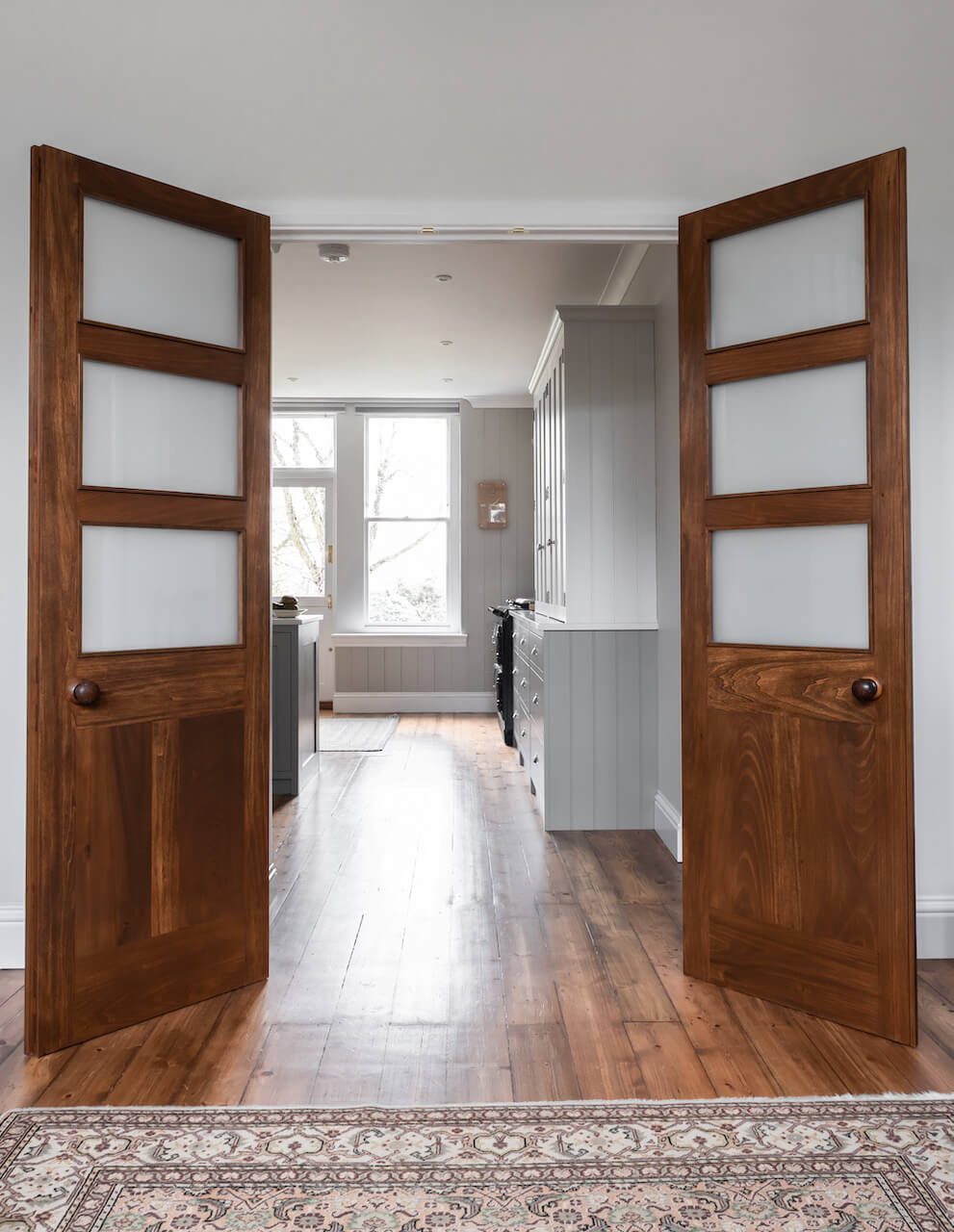
Q) How did you answer the brief?
We designed and handmade traditional Shaker cupboards. To accommodate the wonky walls, some of the cabinetry is deeper (along the wall with the Aga), which gives the illusion that the wall is straight and the flooring runs straight into the hallway. It was important that the kitchen felt in proportion to the rest of the house and that it felt like it was supposed to be there so the reclaimed pine flooring was key in tying it to the hallway. The soft colour palette, decorative skirting on the freestanding pantry and an AGA all helped to bring the Edwardian restoration scheme together. Also, the custom-made benches and unusual shaped table were designed and made to work in the corner space, maintaining enough room around the AGA and access to the back door while allowing a stunning view of the garden and valley below.
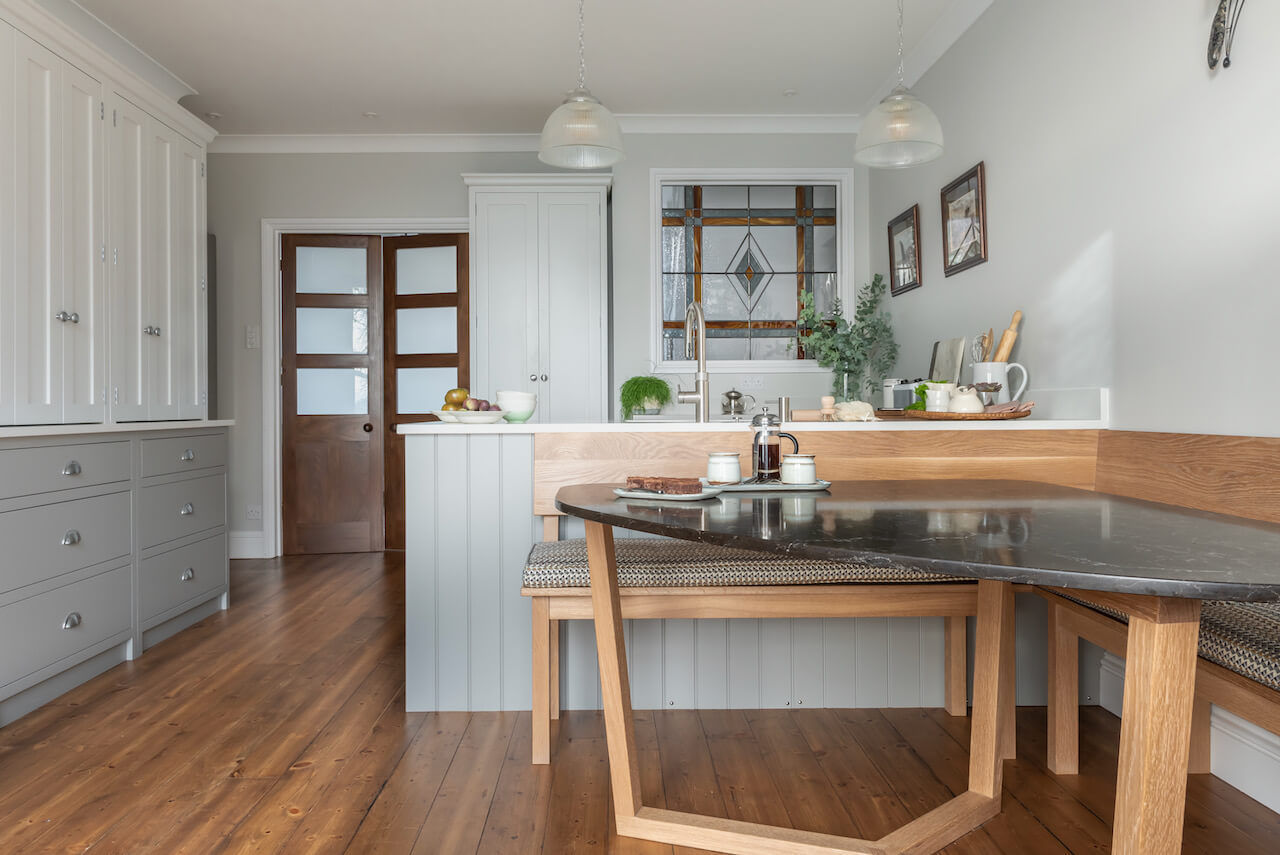
Q) Which products did you use and why?
The cabinetry, table and seating were all handmade at our workshop in Shere near Guildford. The custom-made cupboards were painted in grey tones by Farrow & Ball – Ammonite and Worsted – to give a soft, calming colour palette. Practical worktops were a key feature, so we selected quartz by Caesarstone in Fresh Concrete for the countertops with Woodlands on the table. The clients wanted a simple white quartz with a modern finish to go with the soft colour palette of the painted cupboards. Then for the tabletop, they picked Woodlands for the contrast. The deep, dark colouring and veining give a luxurious organic feel that sits well alongside the reclaimed pine flooring and solid oak banquette benches.
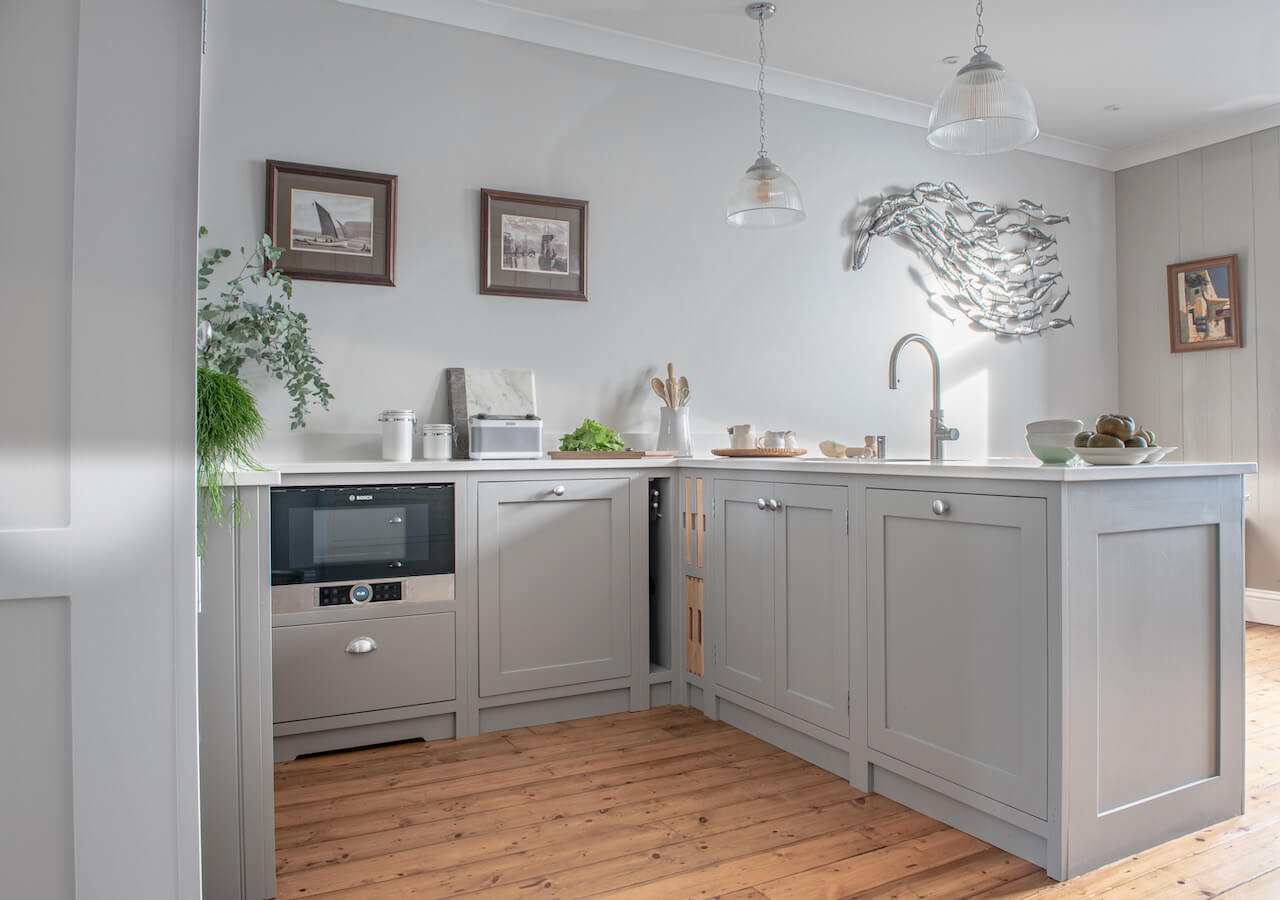
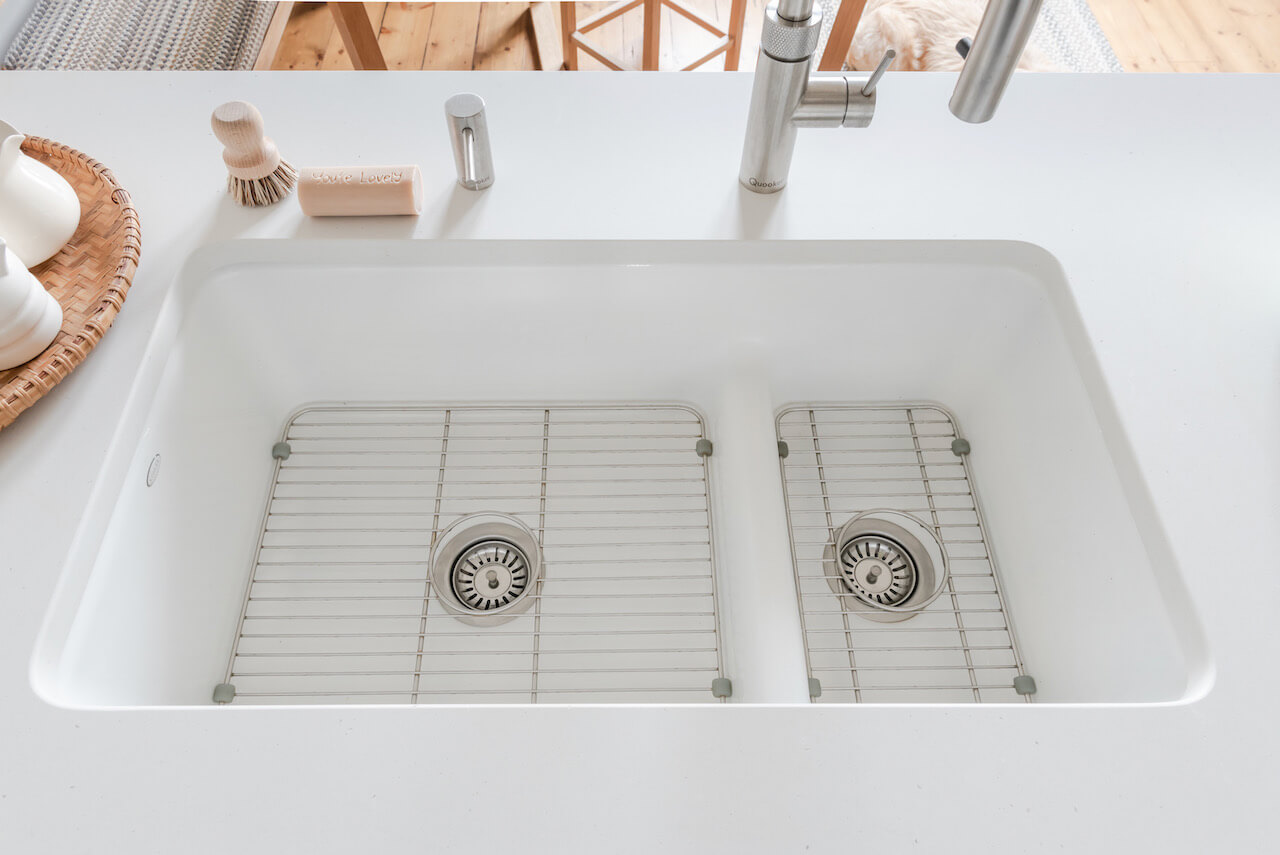
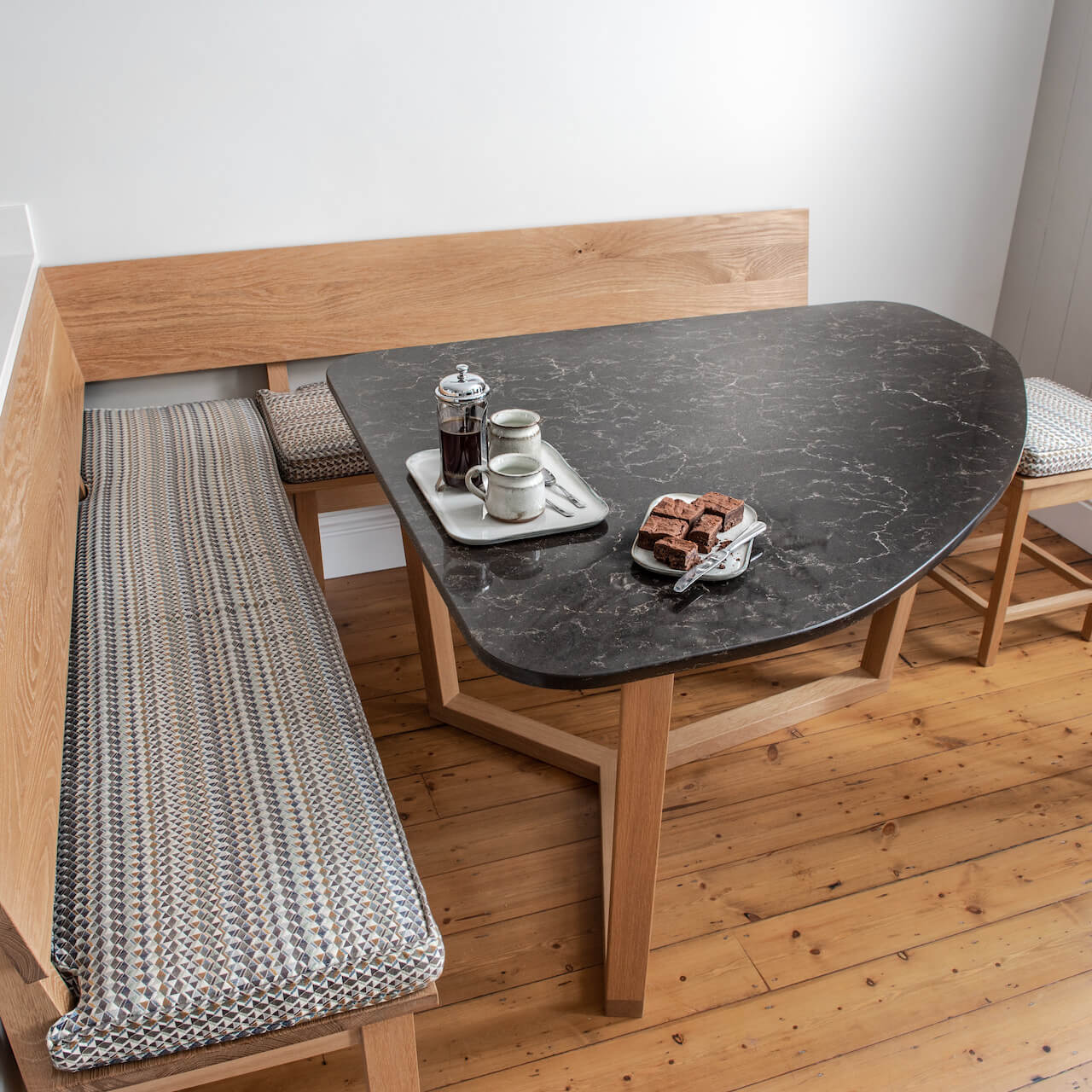
Q) Was there any building work?
Yes, some internal walls were moved to make the space bigger and there was also plastering, rewiring and plumbing. The pine flooring was then matched with reclaimed pine flooring so that it matched the hallway.
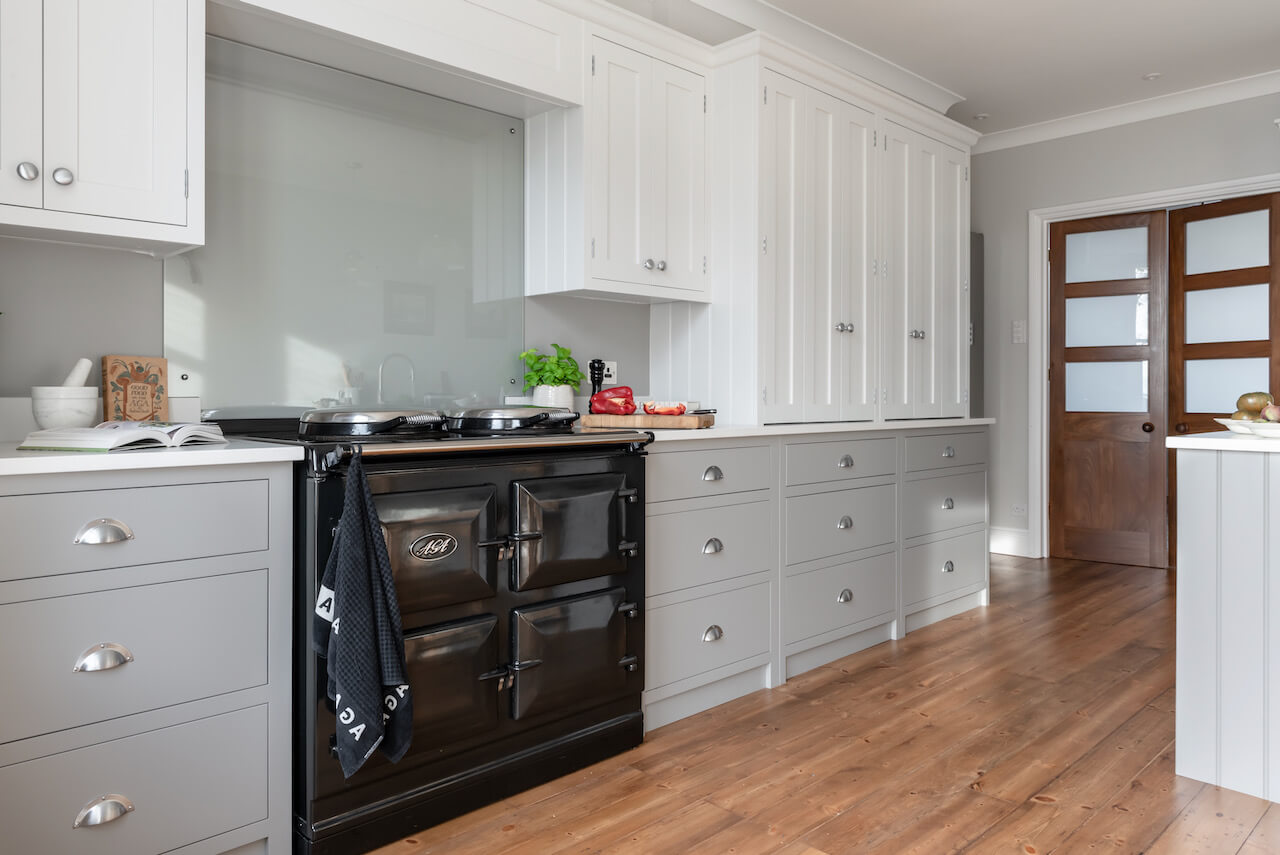
Q) What elements do you think make the scheme so successful?
The bank of drawers and bi-fold appliance garage- style cupboards around the AGA wall provide a space for everything – pots, pans and large baking trays. The wall cabinetry stores the oils and herbs, while the countertop cabinetry creates plenty of space for appliances, crockery and glassware, all neatly tucked away leaving the worksurfaces clear.
The view from the banquette seating is also a really special area with bespoke corner benches and table, a place for sharing food and happy times with friends and family. In the interests of maintaining the positioning of the original panelling, stable door and sliding sash window, the owners decided to commission us to make a table with matching benches and stools that worked with the existing layout. The design included a stunning piece of oak, unusual joints and dimensions with a luxuriously dark quartz top cut to a completely unique shape to fit the space perfectly.
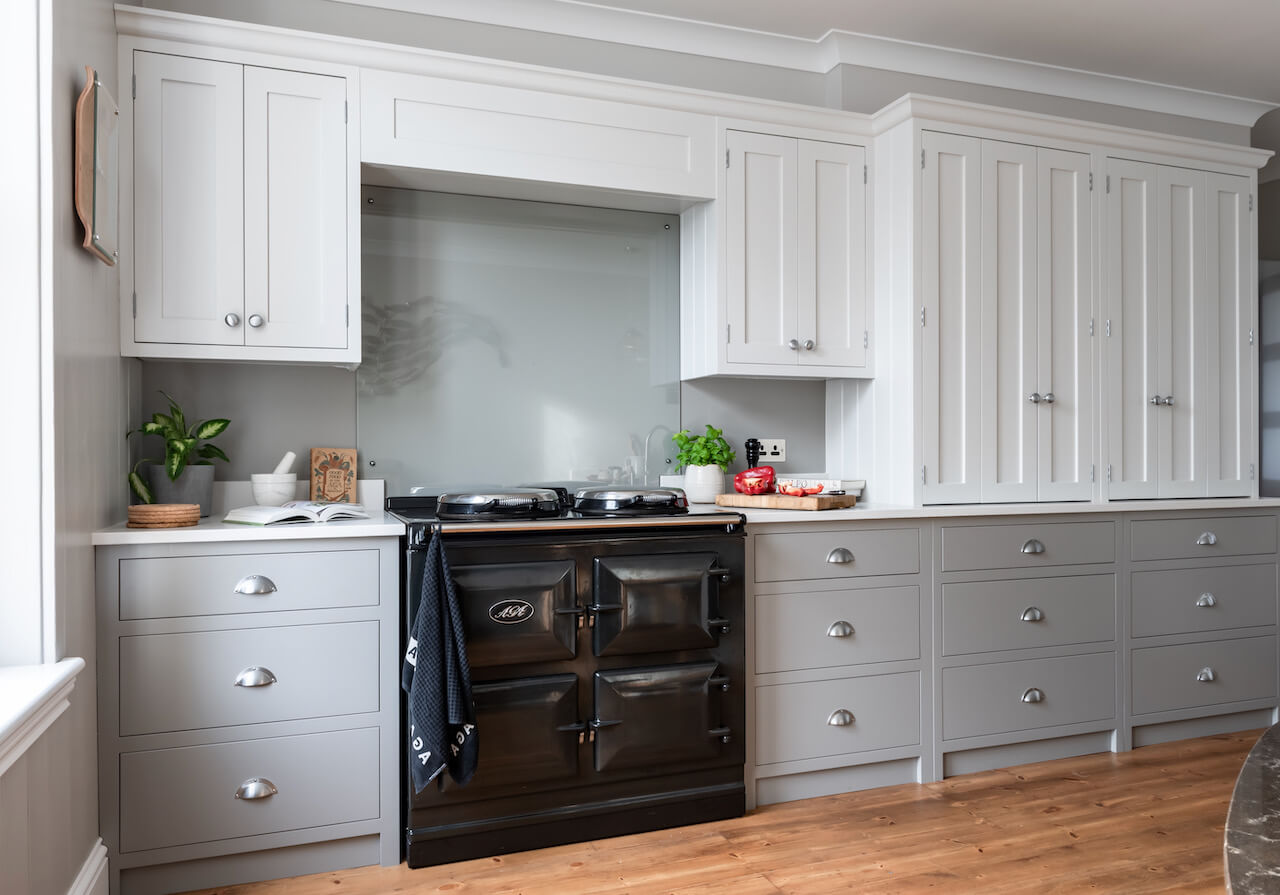
Q) Any advice for someone who may be planning a new kitchen?
Working with a designer early on means you can work collaboratively with your kitchen specialist and architects at the planning stage to create the best space for everything you want. Storage is always high on our clients’ wish lists. As such we love to create either a walk-in pantry or a wall-to-wall bank of cabinetry with the fridge, freezer and pantry cupboards together so that all the food is stored in one place. Thinking about work flow is really important so you’ve got storage, preparation space, cooking, eating, relaxing and washing up zones.
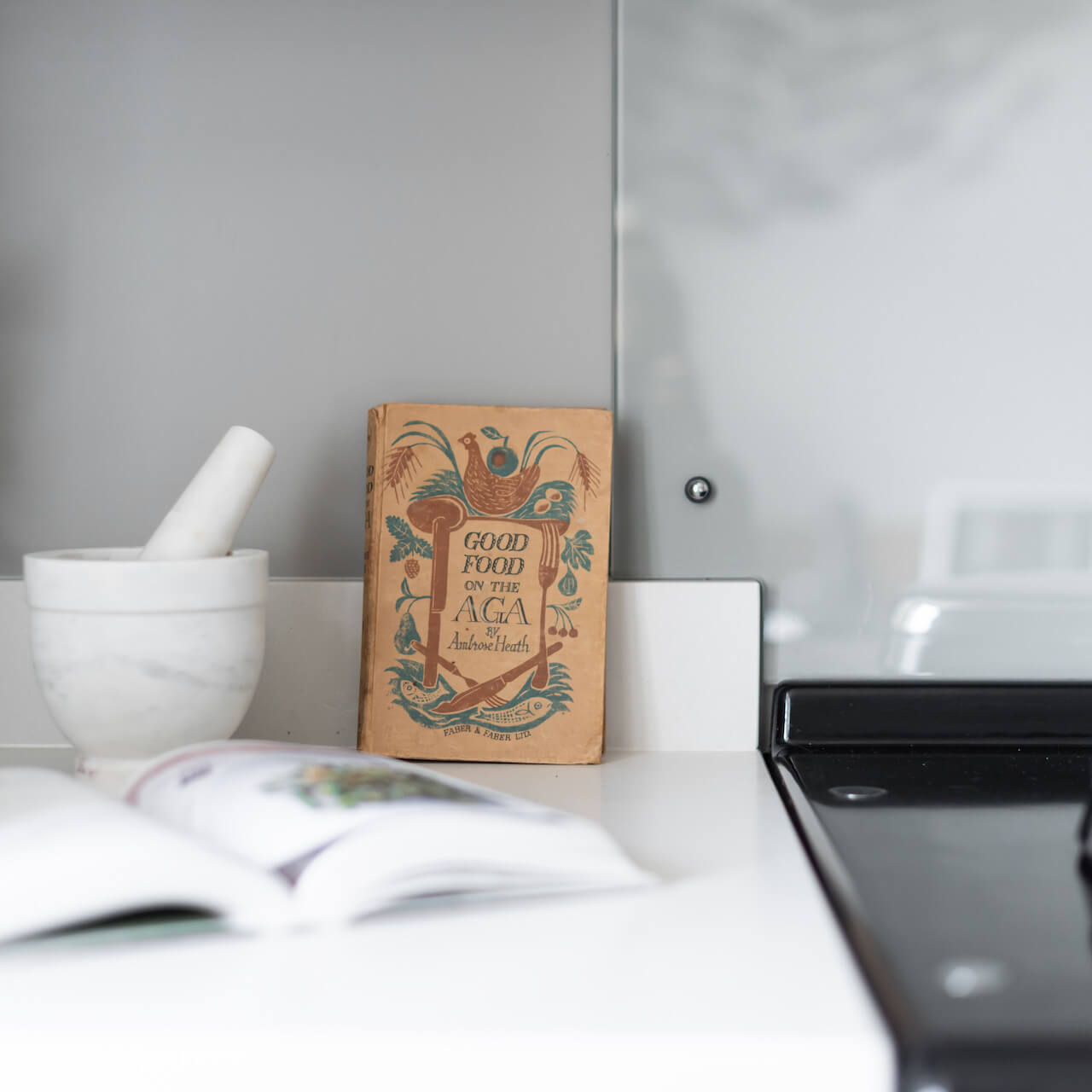
The details:
Custom cabinetry, table, benches and internal doors by Shere Kitchens, www.sherekitchens.co.uk
Worksurfaces by Caesarstone, www.caesarstone.co.uk
Drawer runners, Blum Movento soft close, www.blum.com
Fitted by First Stone Worktops, www.firststoneworktops.co.uk
Appliances by Bosch and AGA, www.bosch-home.co.uk and www.agaliving.com
Sink and tap by Kohler and Quooker, www.kohler.co.uk and www.quooker.co.uk
Stained glass by Abinger Stained Glass, www.abinger-stained-glass.co.uk
Glass pendants by The Lighting Centre Guildford, www.lightingcentre.co.uk
Flooring by Wood and Stone, www.woodandstone.co.uk
Hayley loves: how the original character of the property has been retained, while giving the space a contemporary feel with a space for everything.







Leave a comment