The Dream Kitchen, Boot Room and Utility by Martin Moore
By Linda Parker
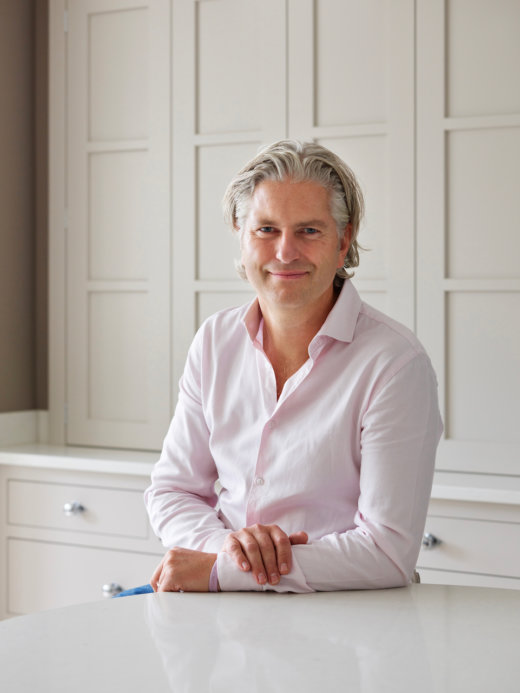 Kitchen projects by Martin Moore are recognisable because of their understated and classic proportions, calm colours and very clever interior fittings. Martin Moore designer Andrew Wartnaby told us about a recent project – which also included a very covetable boot-room-utility space.
Kitchen projects by Martin Moore are recognisable because of their understated and classic proportions, calm colours and very clever interior fittings. Martin Moore designer Andrew Wartnaby told us about a recent project – which also included a very covetable boot-room-utility space.
Q: What were the stand-out priorities in your brief from the client?
A: Our clients had just moved from London to a small village, and they really wanted to create their ‘dream kitchen’ – a space large enough to fit family and friends of all ages. It was important that the kitchen be multi-functional, but also superbly organised and highly efficient.
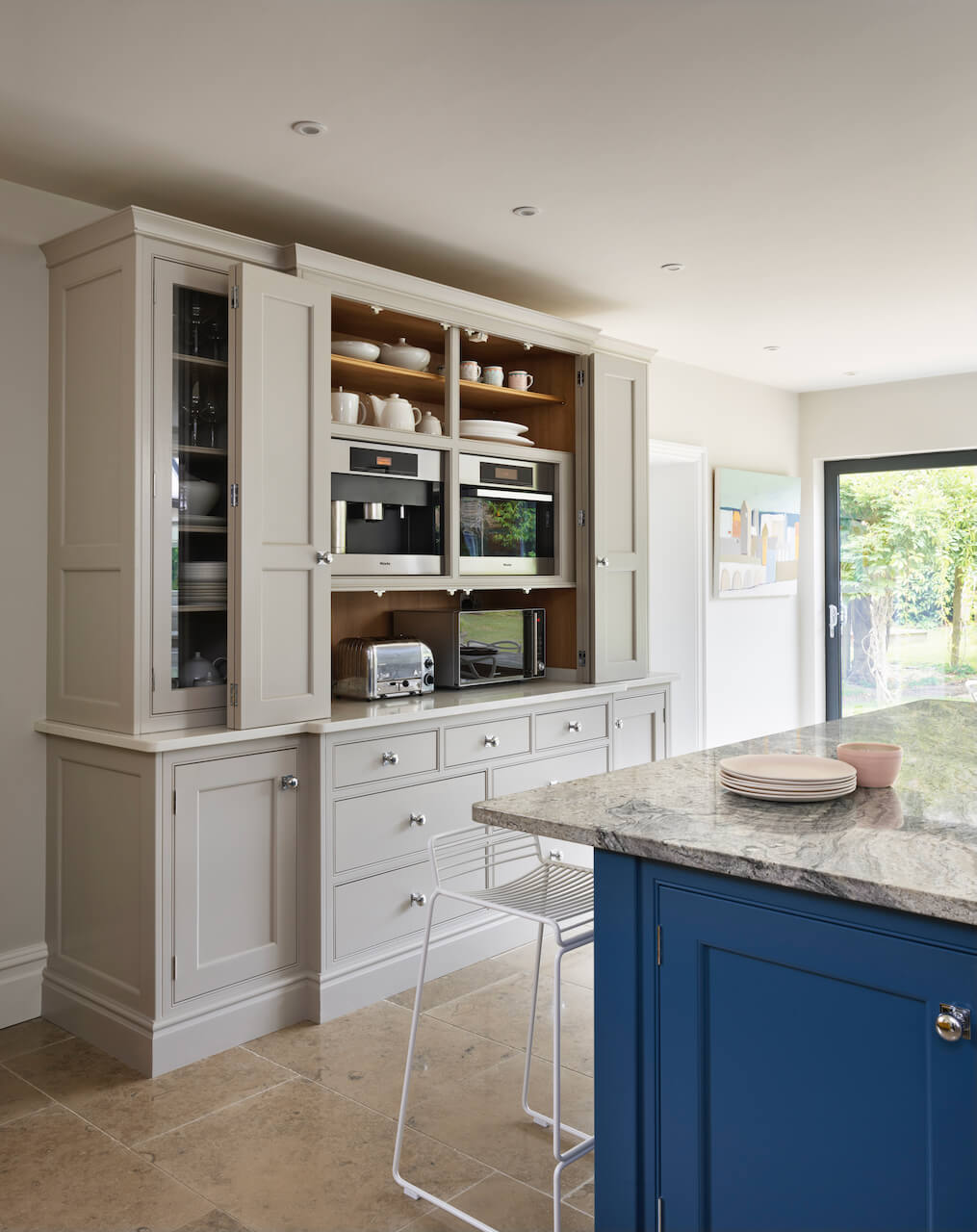
Q: How did you set about answering that brief?
A: Clever zoning was crucial in answering the brief – in a truly multi-functional, family kitchen it’s good to have friends and family close by, but not underfoot when cooking. In this kitchen, the large central island helps organise everything into dedicated zones, creating a clear separation between the work zone and social areas. There are two sinks; a prepping sink in the island and a second sink totally separate from the main cooking area. The large range cooker is flanked by dedicated storage for pots and pans. The fridge, freezer and tall pantry cupboard perfectly to hand, significantly easing the flow of traffic around the room.
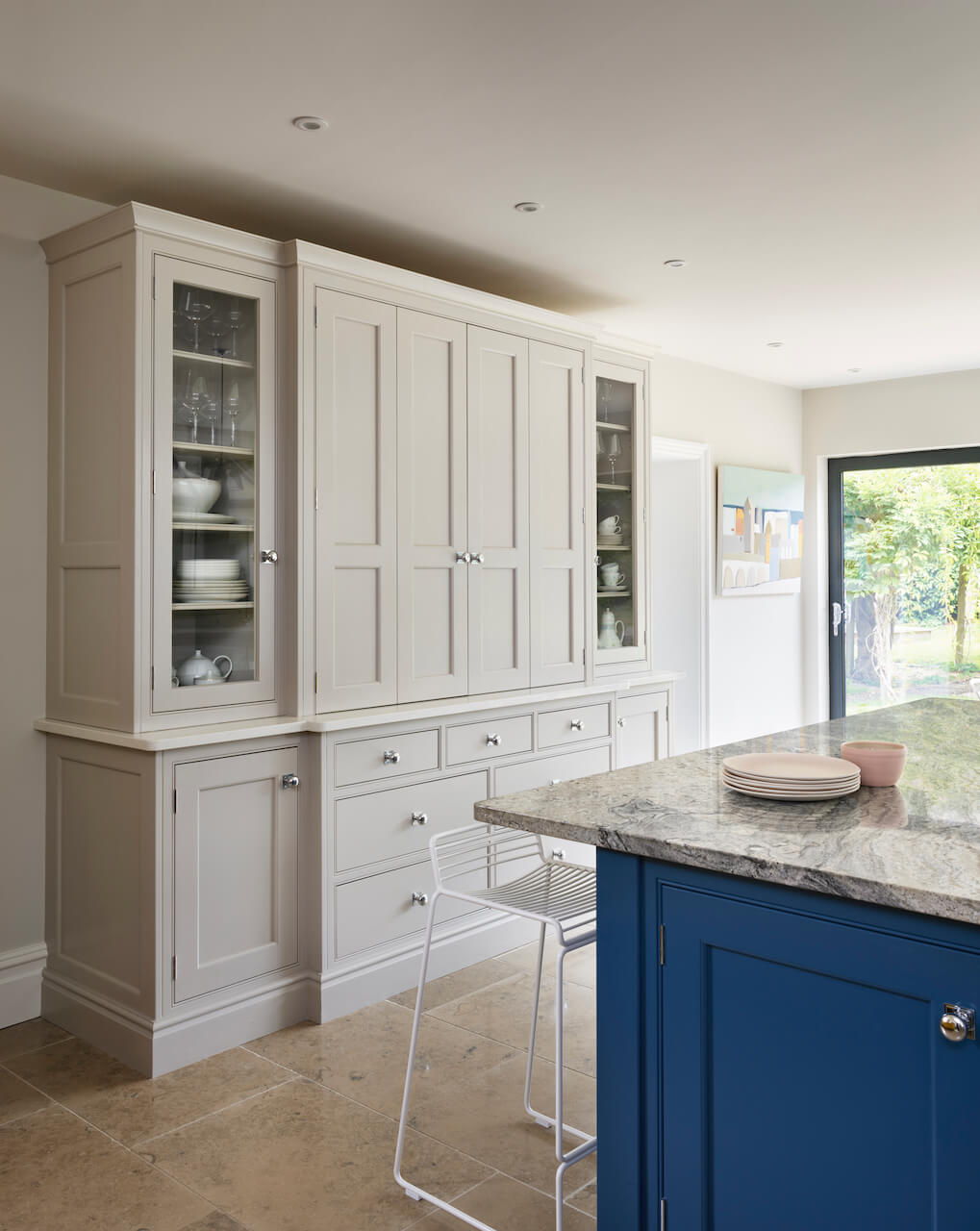
Q: Can you give us the reasons behind the layout and design choices …
Although the kitchen is part of a new extension, the owners wanted to retain the traditional feel of the old house. Overall, the look is simple, uncluttered and has a sense of being unfitted, composed of individual pieces of furniture. As all our furniture is completely bespoke, we are able to design classic, elegant furniture with minimal decorative detailing. The result is a calm kitchen that is in-keeping with the period style of the building.
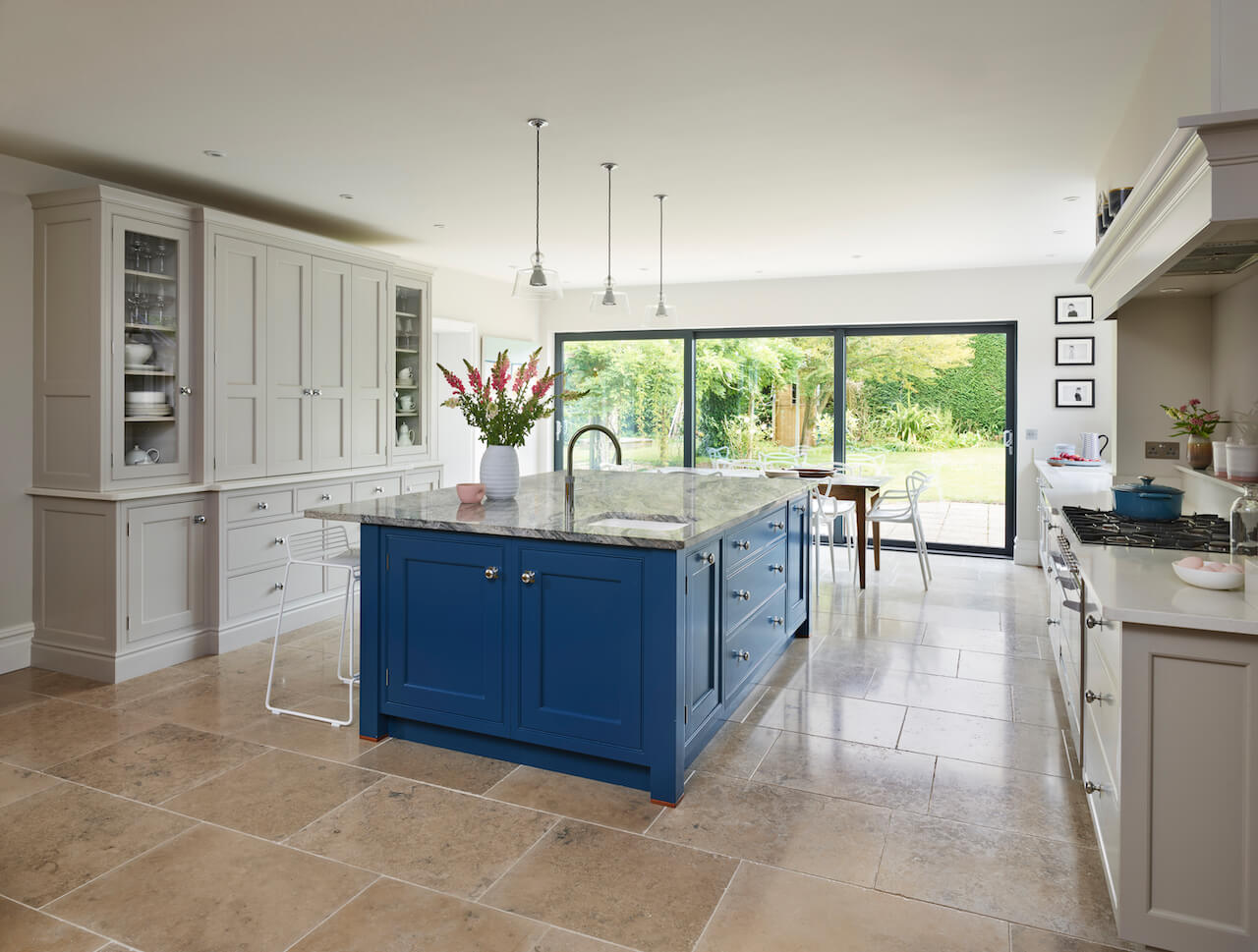
Q: Was there any building/renovation work involved? Did you have any restrictions or limitations that you had to work around?
The house had been untouched for decades; the kitchen was part of a total renovation of the building. The house was opened out at the rear, a new extension was built across the back of the house, with sliding glass doors leading from the kitchen onto the garden.
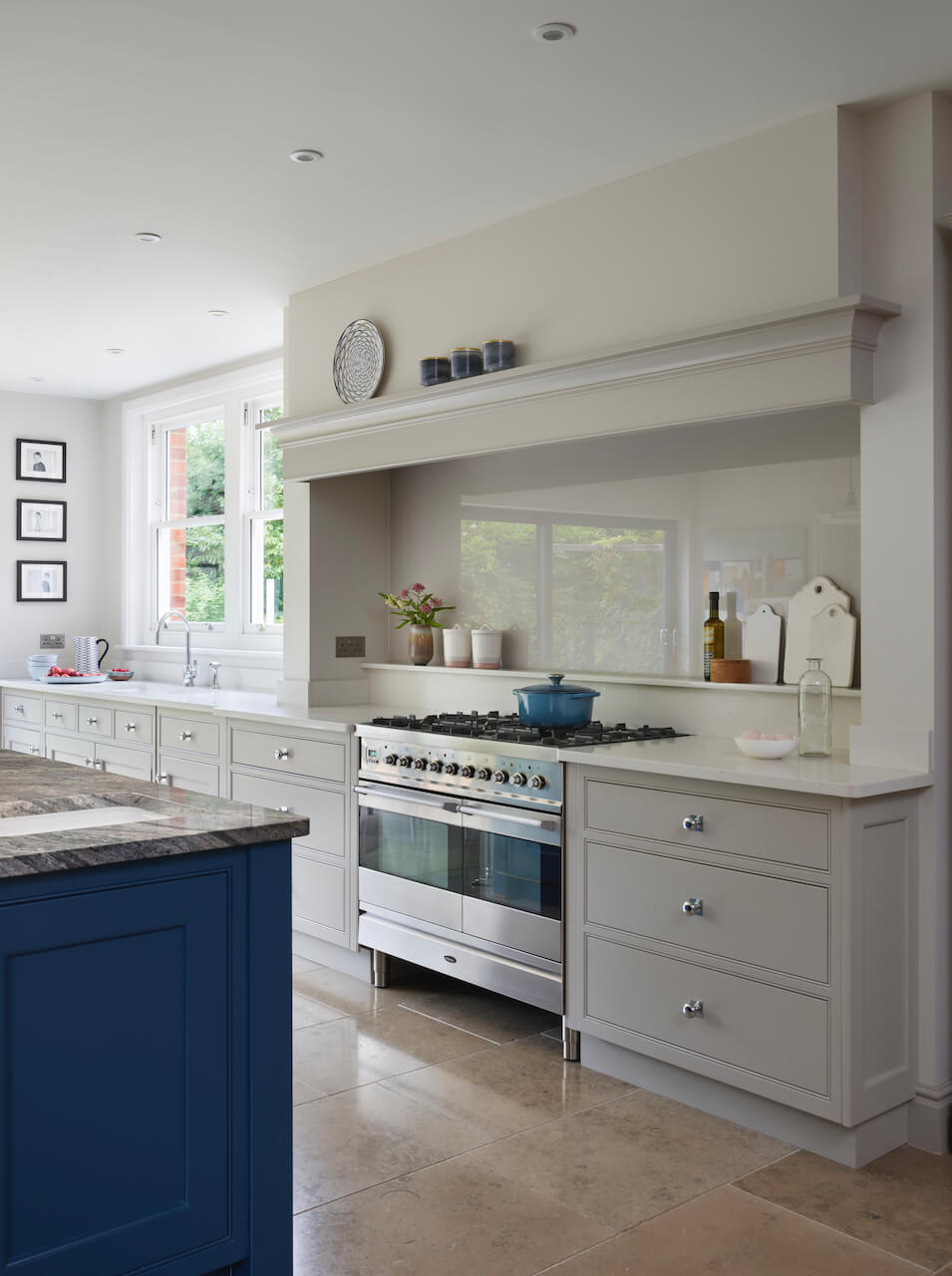
Q: What design elements do you think make the scheme so successful?
The large appliance cupboard, dedicated storage space in the island and adjoining utility/boot room ensure that the kitchen can remain clutter free, tidy and easy to work in. The classic, hand painted cabinetry adds to the profound sense of calm that runs throughout this whole project. All the elements combine perfectly to make this kitchen a perfect new addition to the original house.
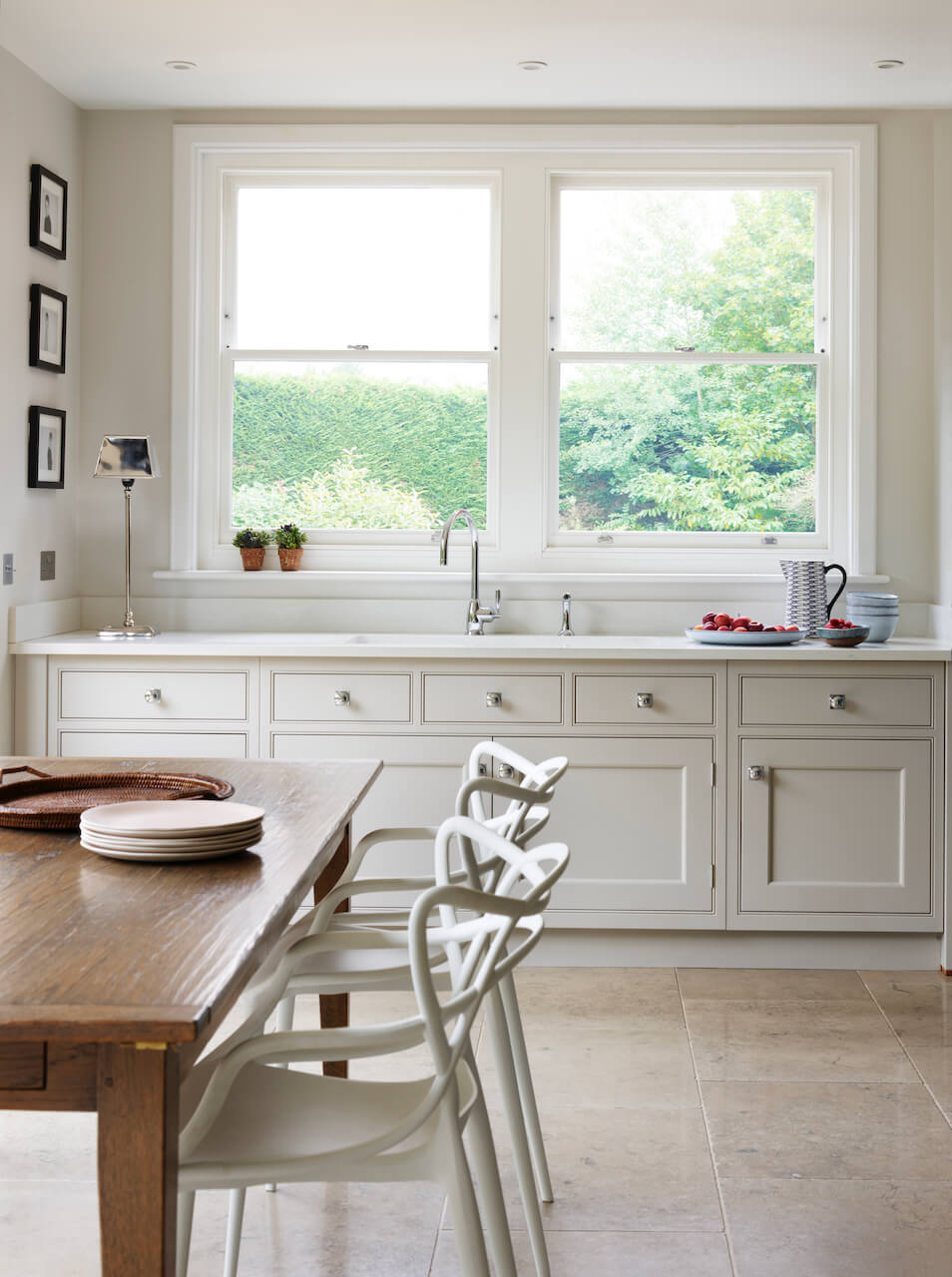
Q: Now the project is finished, what aspects are considered to be most successful?
The owners love the boot-room and utility. This area was designed very specifically around its purpose. It is not only a barrier between house and garden, where boots and coats can be left, but it’s also both the utility and laundry room and houses another large fridge. Everything has its place and order can be kept, or restored, with minimal effort, helping to maintain the organised, uncluttered feel of the space. Such a room is a real help in keeping the ground floor as organised as possible.
The central island, hand painted in a rich blue, is topped with a magnificent slab of granite which gives the kitchen both a central design feature and the “wow factor” which formed part of our clients’ must-have list.
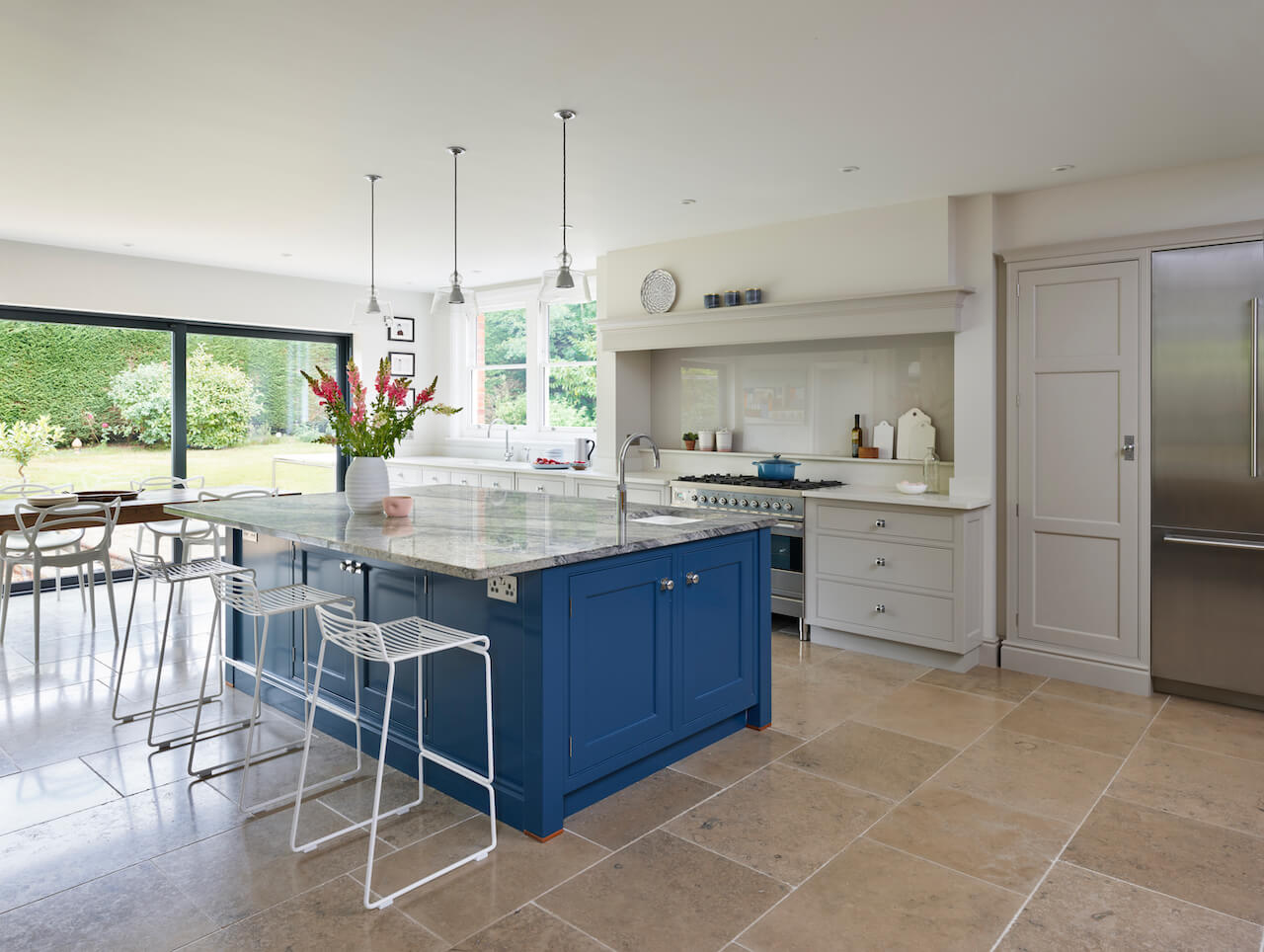
Q: What is your best advice for someone who is planning a new kitchen? What questions should they ask?
Ask the kitchen company to talk you through the look and – very importantly – the construction of their kitchens, explain their design process, customer service and the way they work and give you some idea of costs to help you compare like with like.
It’s important to collect as much reference material as possible; compile a wish list of items, colours and appliances to give to the designer at the start of the project. These can be pulled from a variety of sources, such as magazines, websites and social media platforms, like Pinterest. A floor plan of the room is also helpful, although a kitchen designer should always be prepared to visit your home to take accurate measurements.
We always suggest that our clients make a list of all the things they like and dislike about the existing kitchen. It’s crucial to get an understanding of what works in the space, the light at different times of the day and how the space could be used better – think about whether the existing space works or whether it needs to be opened up or extended out.
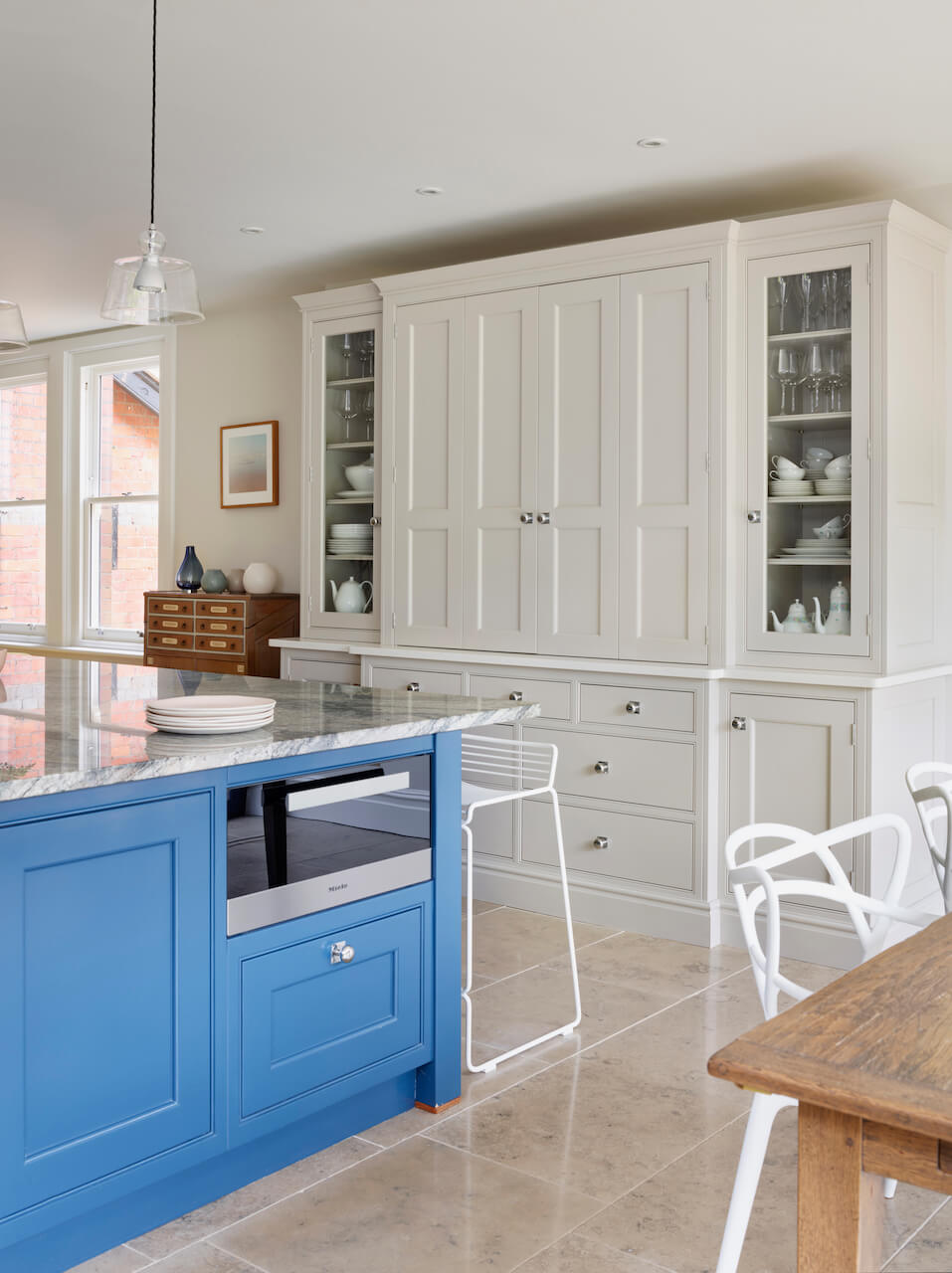
Q: Do you have a secret ‘style signature’ or feature that you find you use in most of your kitchen projects?
Our kitchens are completely bespoke, allowing clients to specify everything right down to the custom-fitted drawer and cupboard interiors built around their lifestyle and possessions. Every kitchen I design is different, influenced by the wants and needs of the client. However, if the space allows, I would always recommend a spacious larder cupboard – our ever-busier lives and our growing passion for cooking and entertaining on a large scale means it is crucial to have a place to store all the necessary ingredients, spices and kitchenware.
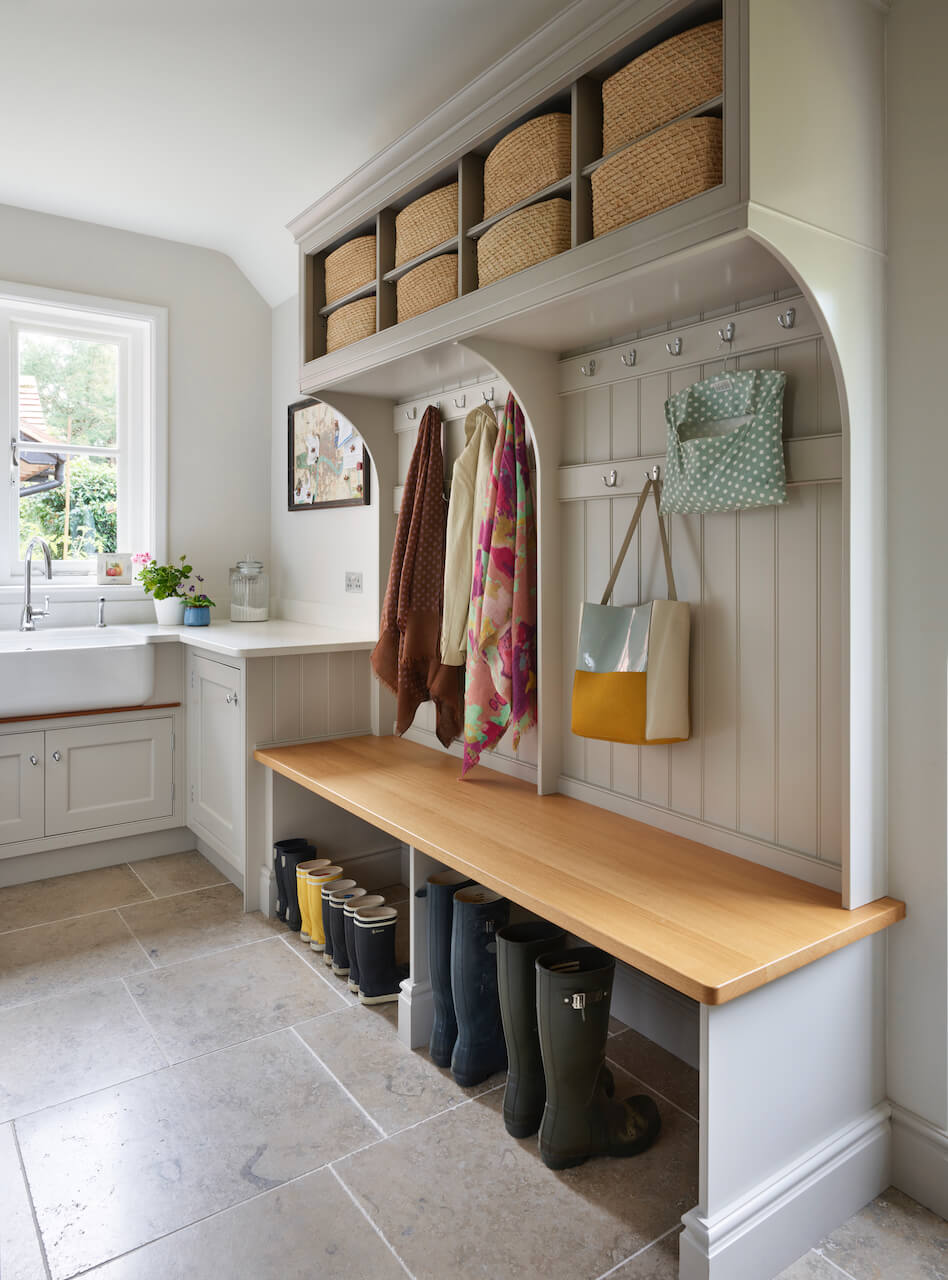
We Love: The kitchen is undoubtedly gorgeous, but we are also totally smitten with the boot-room-utility. That is really living the dream! The whole concept of this particular space is so thoughtful and practical, and of course, frees up the rest of the kitchen to be as focused as possible on the important things – cooking and family. Just perfect.
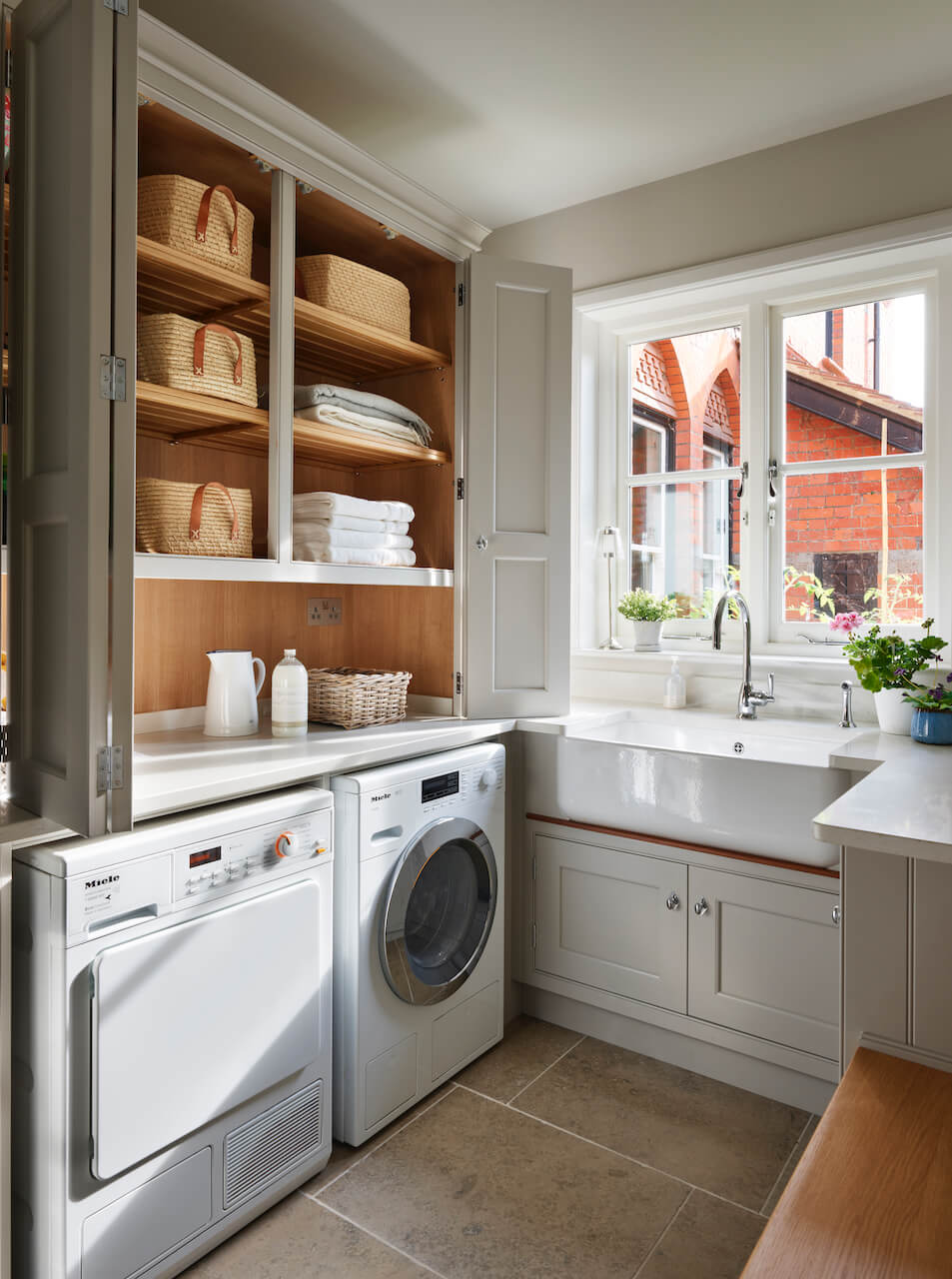
Bespoke cabinetry from Martin Moore’s New Classic range, hand painted in Steel Grey and Cobalt (for the island), also by Martin Moore. Showrooms include Notting Hill, Esher, and Tunbridge Wells. 0845 180 0015.
Work surface, Polished quartzite in Misty Carrara and for the island, Polished Piracema Granite, from Martin Moore.
Flooring, Aged Steinach Limestone, from Martin Moore Stone
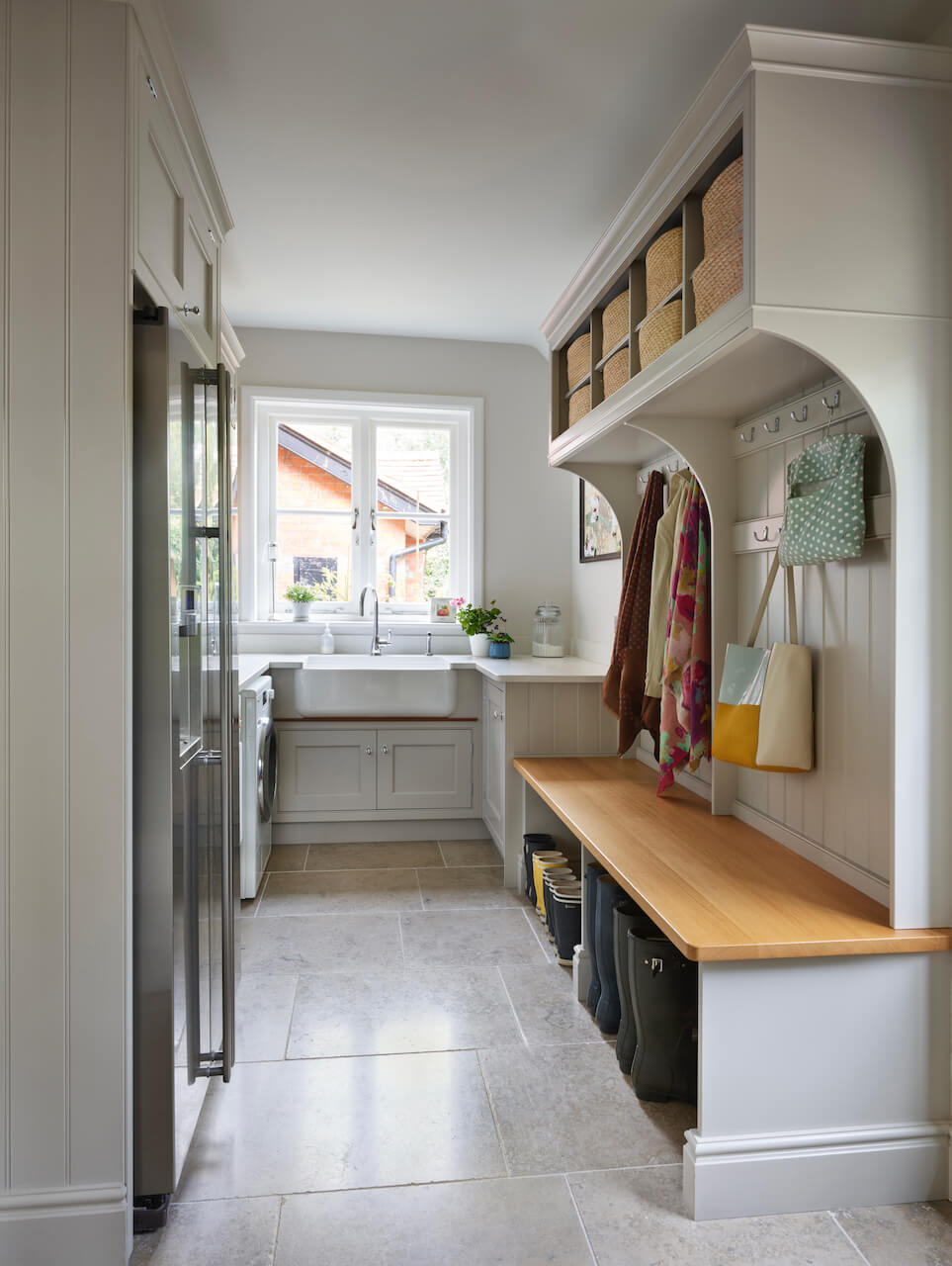

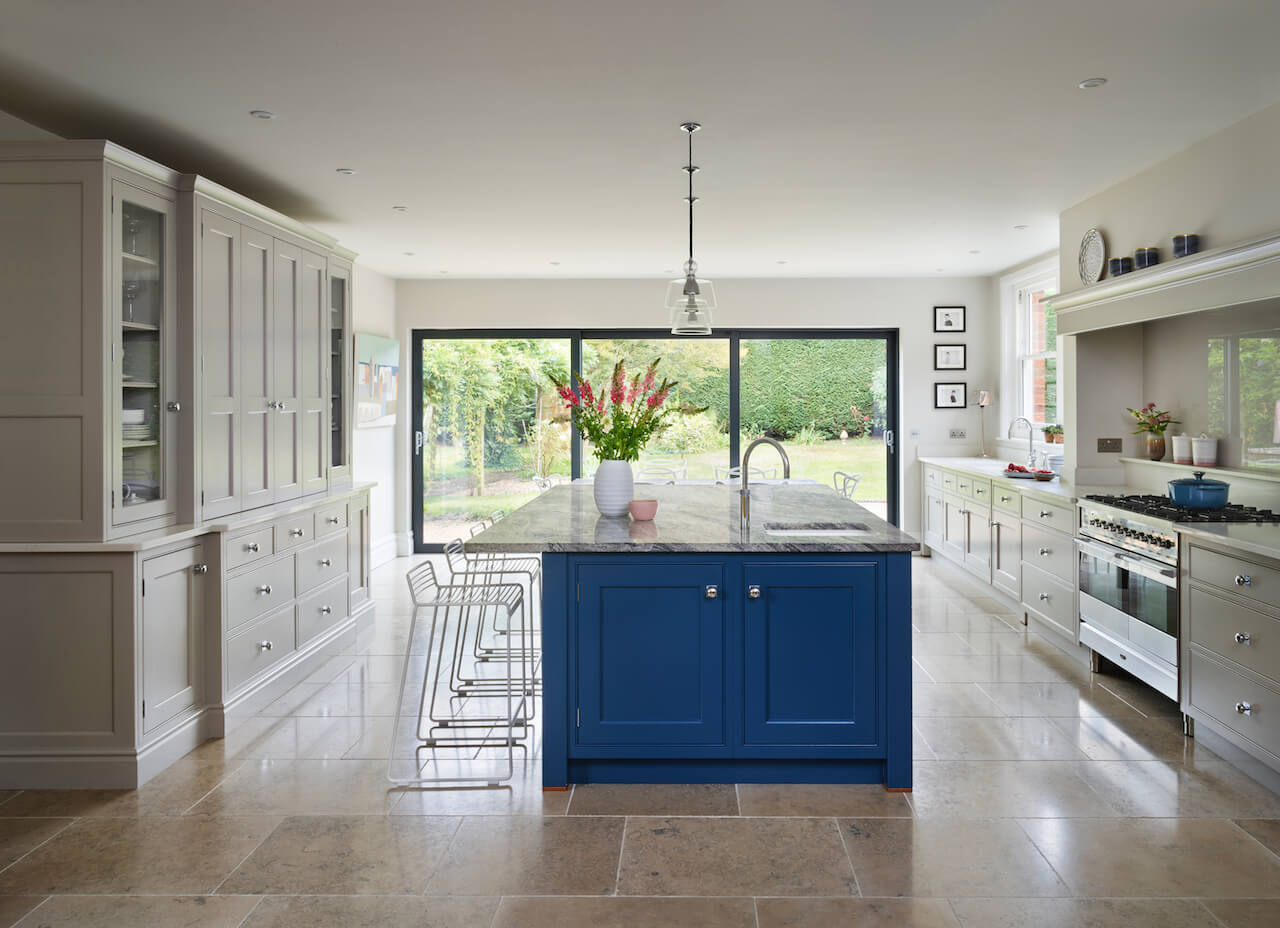






Leave a comment