The Woven house project by Giles Miller Studio fuses technology with handmade pieces, integrating perfectly with its surroundings
By Linda Parker
Woven, by Giles Miller Studio, sits 100m from the cliff tops of Broadstairs on the Kent coast and features an almost fully glazed ground floor. The stunning kitchen is the central core of the ground floor, with views all around. The kitchen, visible immediately upon entering the house, has a large island and open plan access, with a layout that puts cooking at the heart of the home. We hear from Giles Miller, of Giles Miller Studio and Simon White, co-founder of bespoke cabinet makers Object Atelier
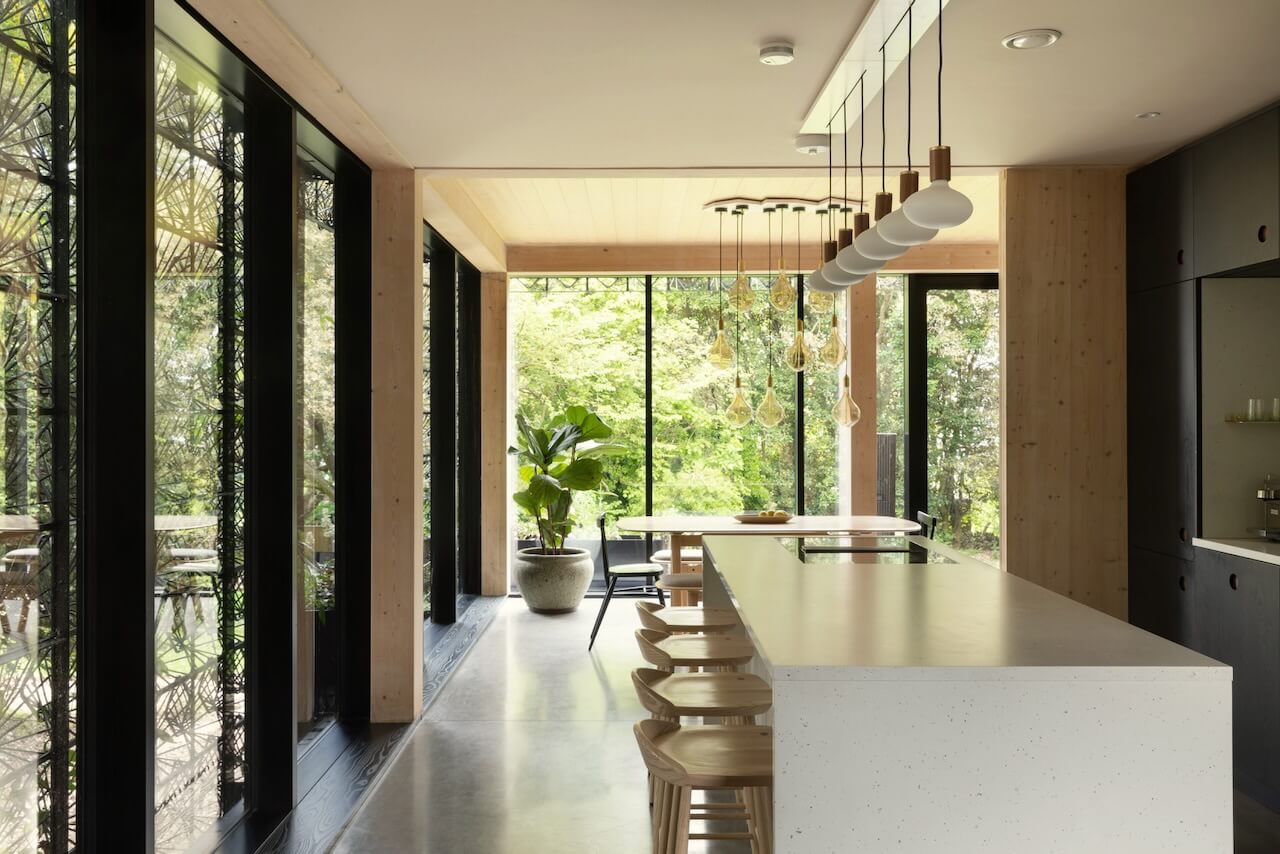
Q: What is the background story of Woven House?
Giles Miller, Founder of Giles Miller Studio replies: My partner and I came across a hidden plot of land on the site of an old nunnery in Kent and were instantly taken with its location. We were looking for a place to build a home that celebrated the relationship between materials and light – which is at the core of our work at Giles Miller Studio. We had always been interested in how the studio’s approach might manifest itself in a building you could live in.
The design approach for Woven House has been to question the relationship between the inside and outside spaces of the building, to try to enrich the experience of being in both. The house breaks down barriers between the building’s internal spaces and the glade of natural planting and trees that surround it, through a unique sculptural facade which invites nature to grow up the outside of the house whilst also being visible from within it.
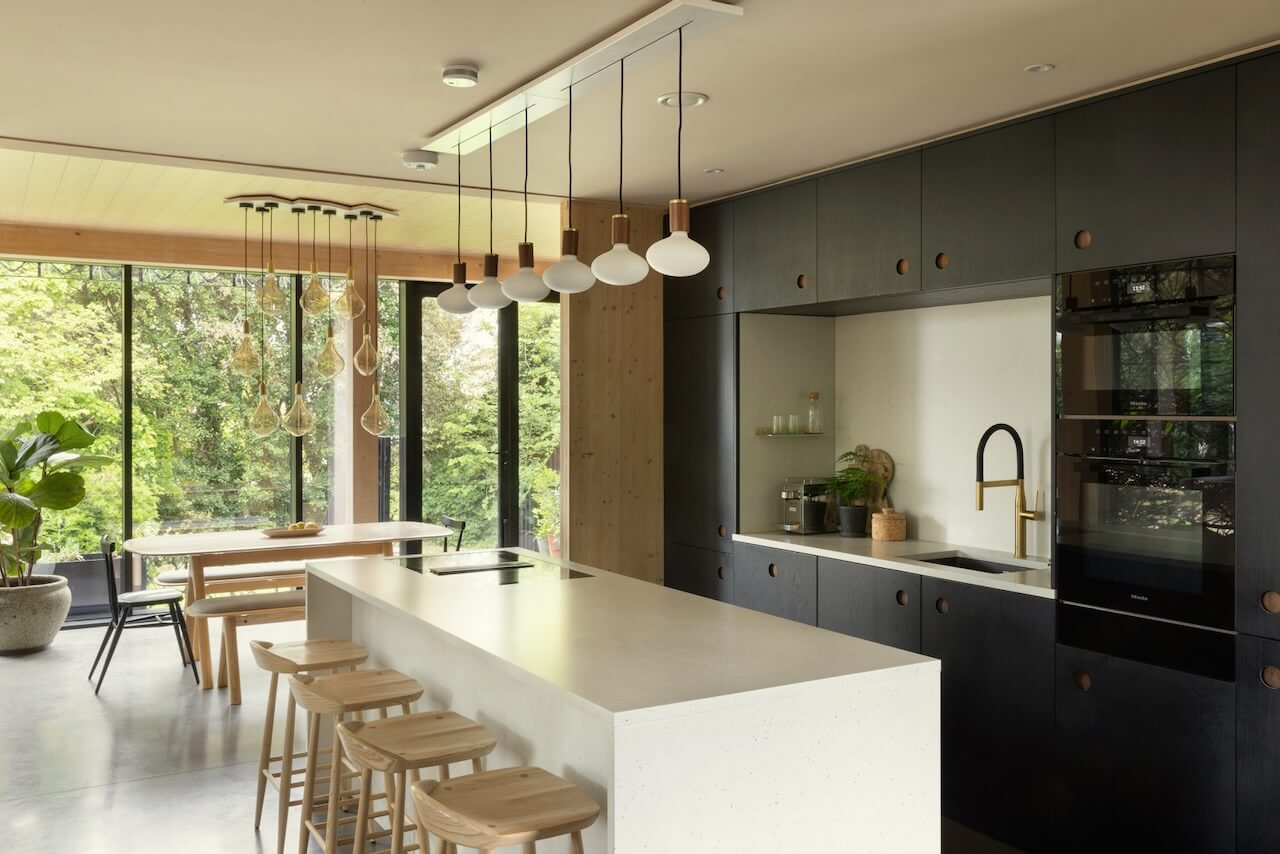
Q: Explain the reasons behind the choices of cabinetry and work surfaces …
For the surfaces, we turned to Caesarstone for their long-lasting, low maintenance products and for the brand’s belief in symbiotic sustainability. We wanted to work with conscientious brands who could produce materials that will last, both in terms of durability as well as stylistically. Caesarstone’s Frozen Terra design has a modern feel with the depth of particles, which we were attracted to. Not only does it bring added visual character to the space, but it is also very forgiving functionally in terms of cleanliness and durability. The Caesarstone surfaces have made a huge contribution to this space, playing the perfect balancing act between quiet functionality and delicately impactful character.
Simon White, Co-Founder of Object Atelier, makers of the cabinetry, replies: The kitchen cabinets were made from walnut, which gives the kitchen a real sense of warmth and a homely feel. We then decided to use an ash veneer stained black for all the doors. We loved this look where you have the depth of the ash wood grain showing through the deep black stain, mimicking the colour of the facade nestled in the trees
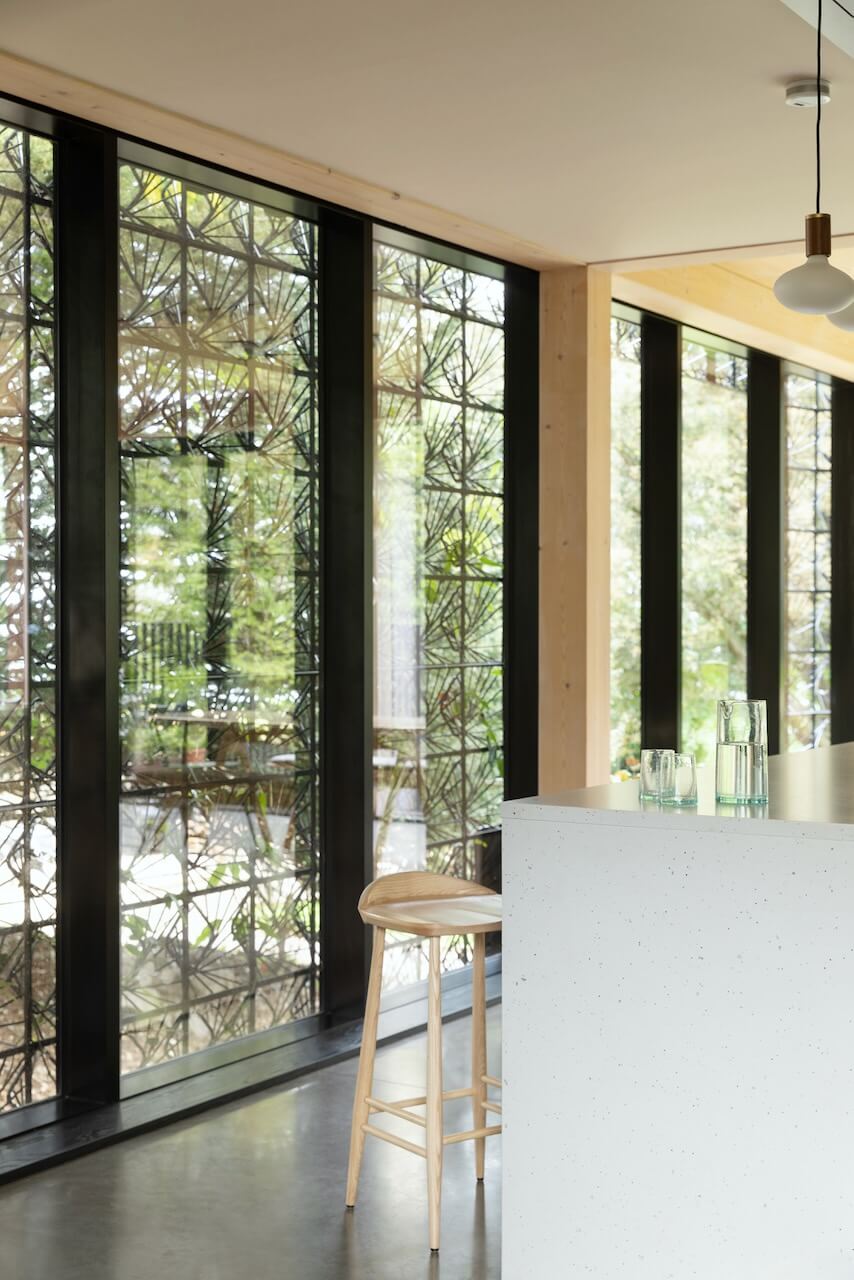
Q: What were your first thoughts on how to position the kitchen area?
Giles Miller: The design of the space was informed, as ever, by the architectural limitations of the space, but in this case the architectural concept was all about creating a circular flow through the house, so the kitchen had to fit in with that approach. The kitchen sits perpendicular to the throughflow of the house, with the island making a kind of plinth and frame to the large glass walls that the kitchen space overlooks. The cabinetry and utilities within the kitchen sit partly on the back wall, and partly within the island, so guests can move through the space, stop and sit at the island, and others can host from the working side looking outwards.
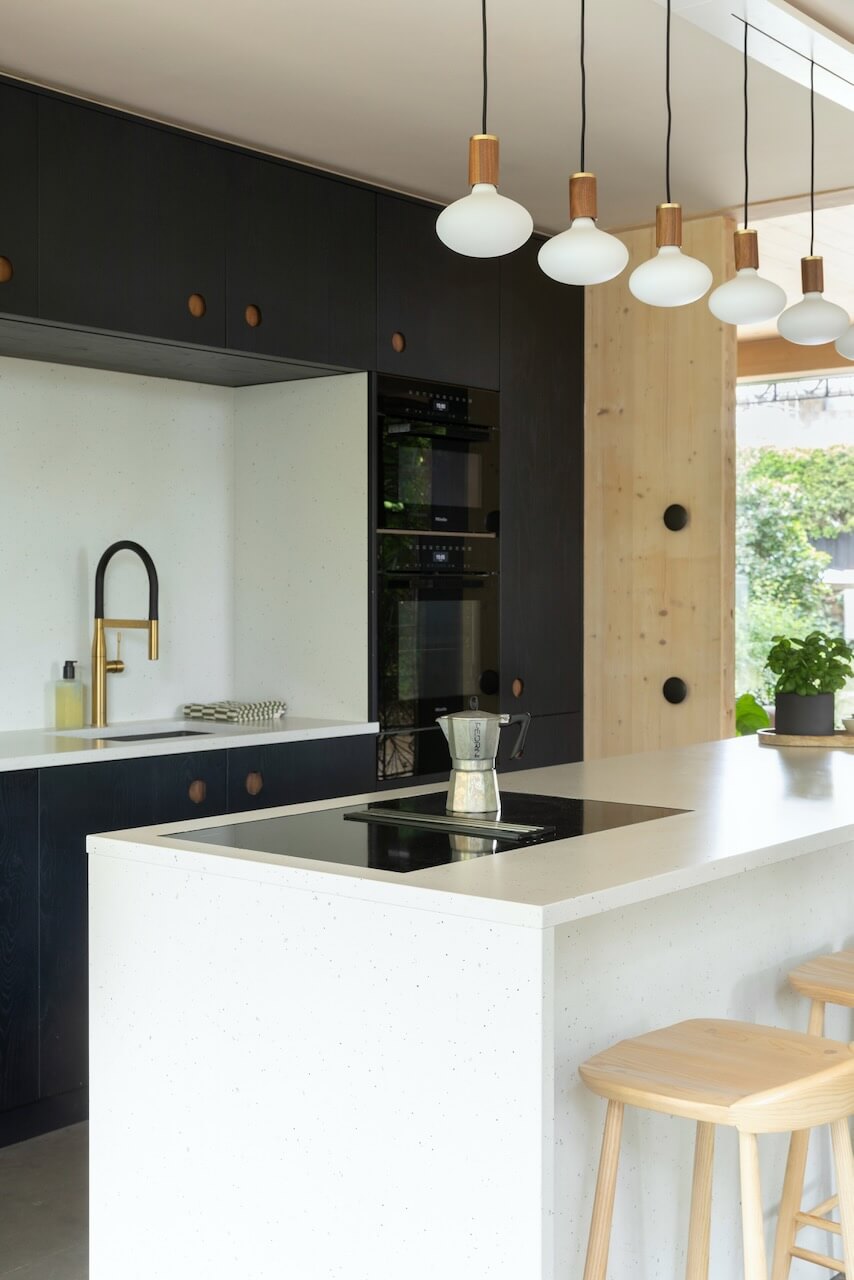
Q: What design elements do you think make the scheme so successful?
Simon White, Object Atelier: The contrast of colours in the kitchen worked particularly well, with the deep black doors and the light grey Caesarstone surfaces. There’s a subtle sense of warmth from the walnut finger pulls on the doors. We are also fans of simplicity in a kitchen design, keeping clean lines and one stand out feature, such as the large round recessed handle we used in the Woven kitchen.
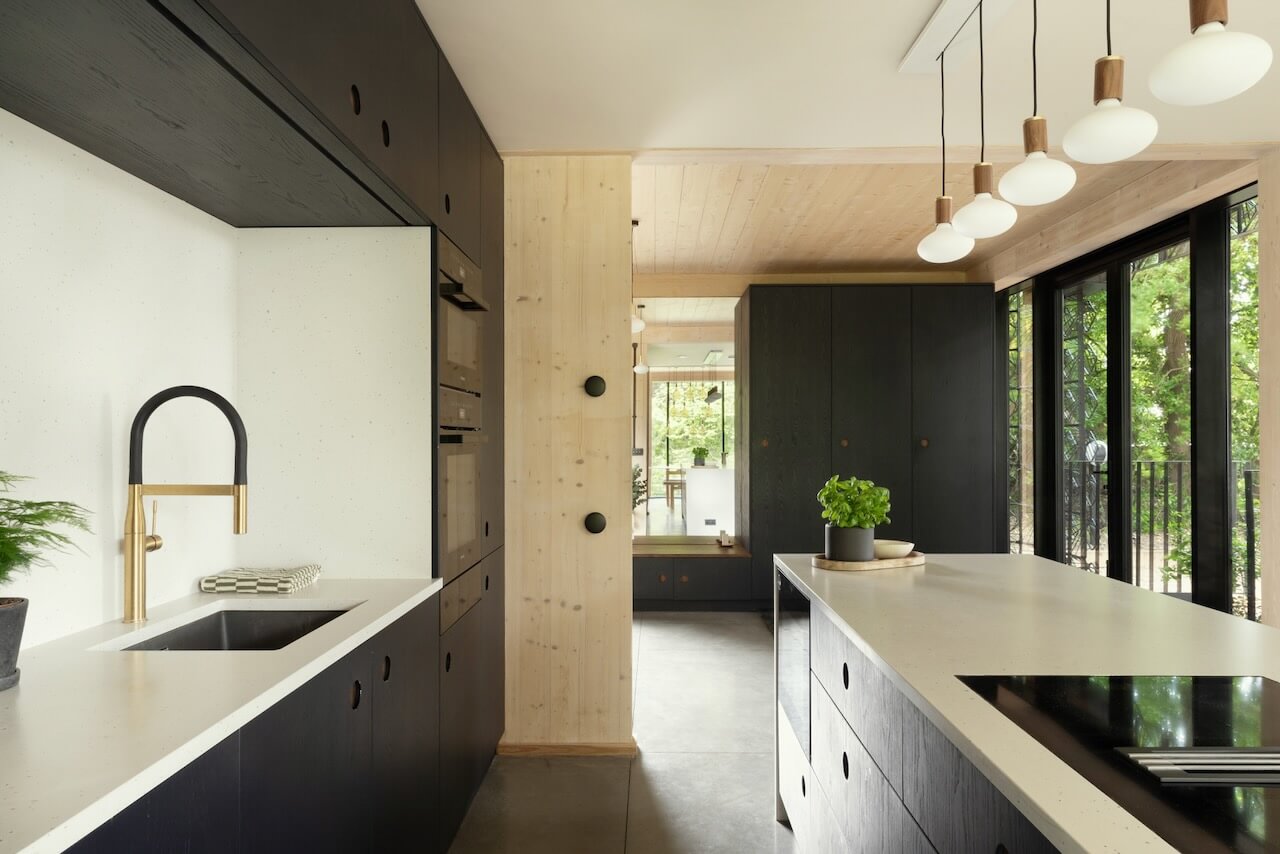
Q: Now the project is finished, what aspects are you most pleased with?
Giles Miller: As a client we were delighted to have a finished kitchen that felt of a lasting quality, whilst also sitting aesthetically so well in the wider scheme of the house. The circular handle details as suggested and developed by Object Atelier have given the kitchen its character, and they are not only satisfying to use but also sculptural in their detail, with a hidden walnut finish inside the units and the inside face of the handles. The unique design combined with the beautiful execution has been a pleasure to behold.
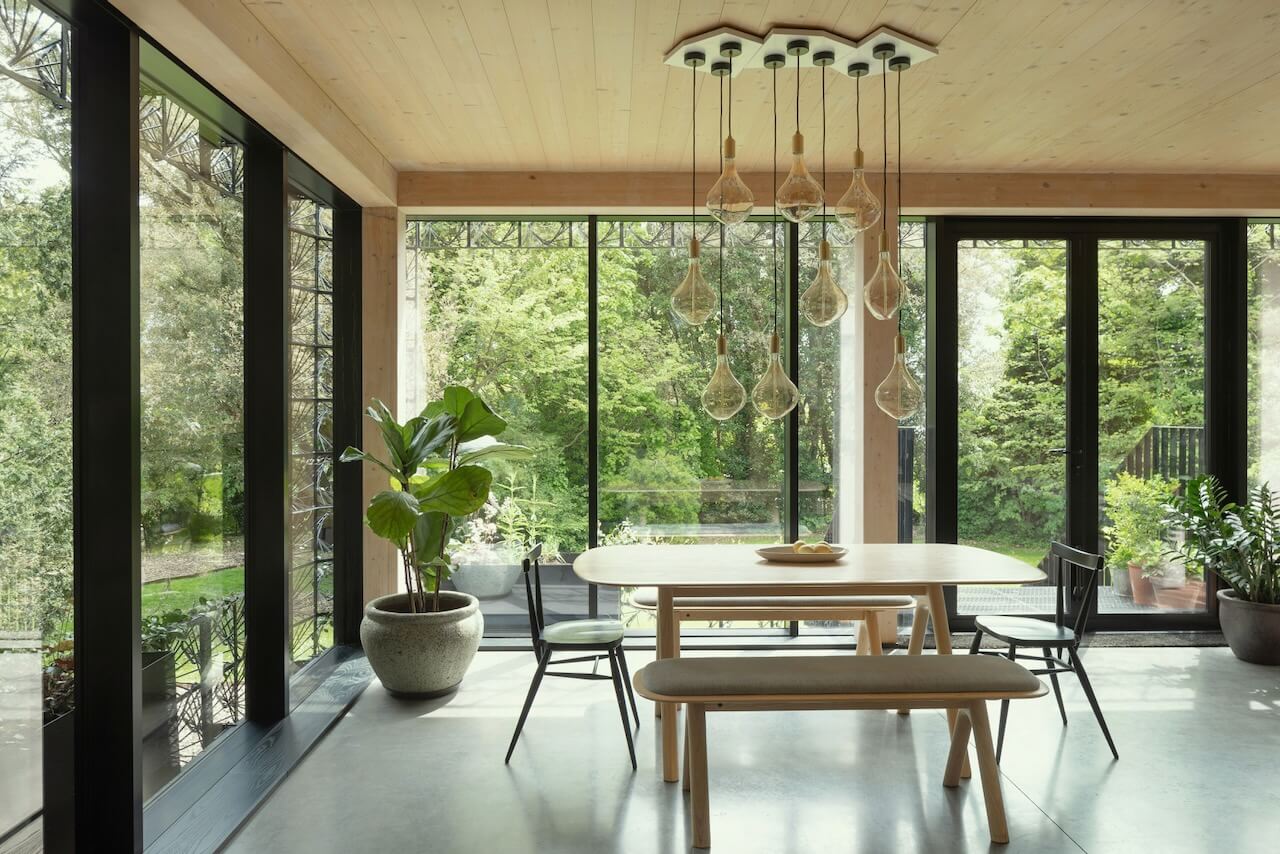
Q: What is your best advice for someone who is planning a new kitchen?
Simon White, Object Atelier: If you’re seeking a bespoke kitchen, gather as much inspiration as you can of what styles, colours and materials you like. Then commission a bespoke maker who can tailor your inspiration into a beautiful yet functional kitchen which will be unique to you.
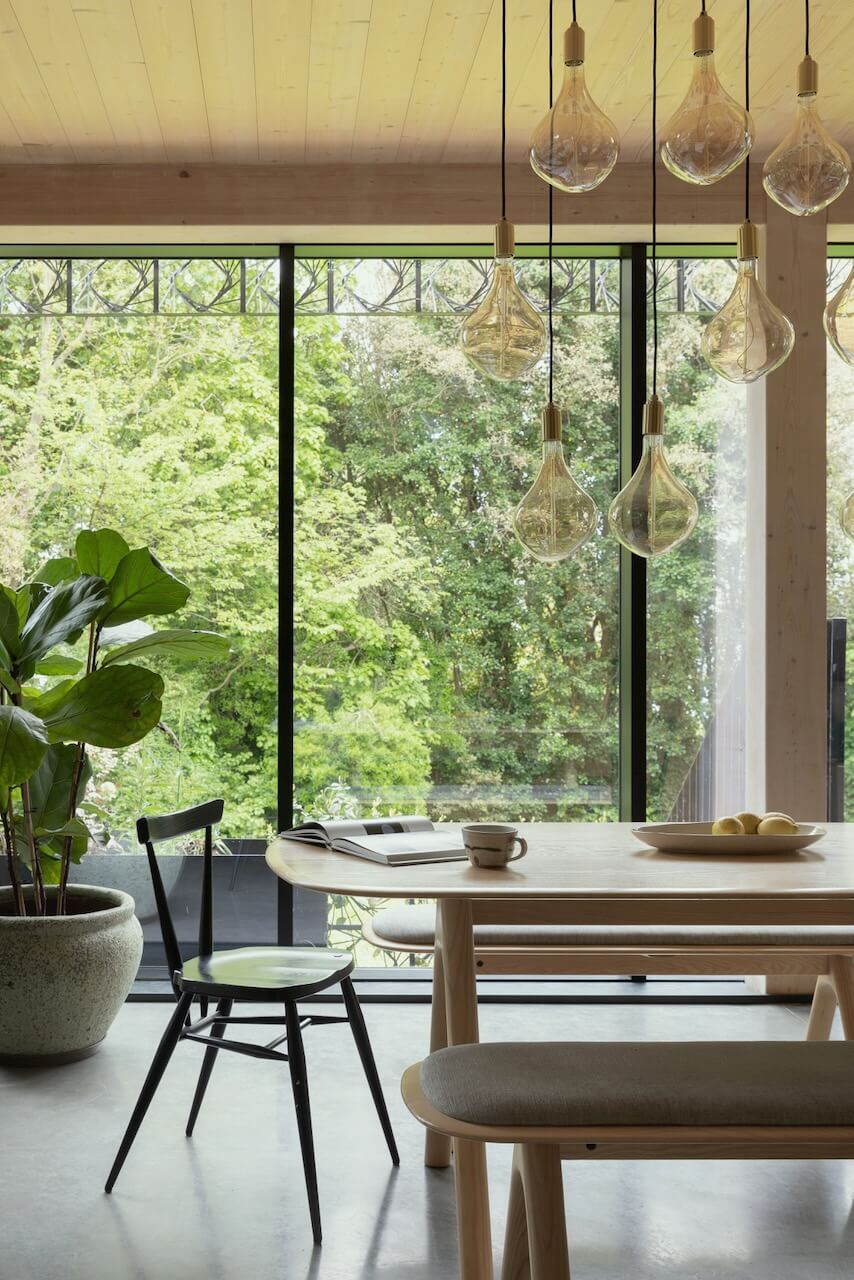
Q: Do you have a secret ‘style signature’ as bespoke designers, or is each project absolutely unique?
Simon White, Object Atelier: We don’t have a signature style, we always love working with our clients on individual kitchen designs, making each kitchen truly bespoke. We love listening to their ideas and we try to suggest different ways to create details and character within a kitchen. We have done numerous kitchens in our time – a project that stands out is a kitchen with an island made fully from porcelain with an invisible hob set within the porcelain sheet. This monolithic piece looked incredible in its London penthouse location with 360-degree views of the city. That was very definitely a unique bespoke design!
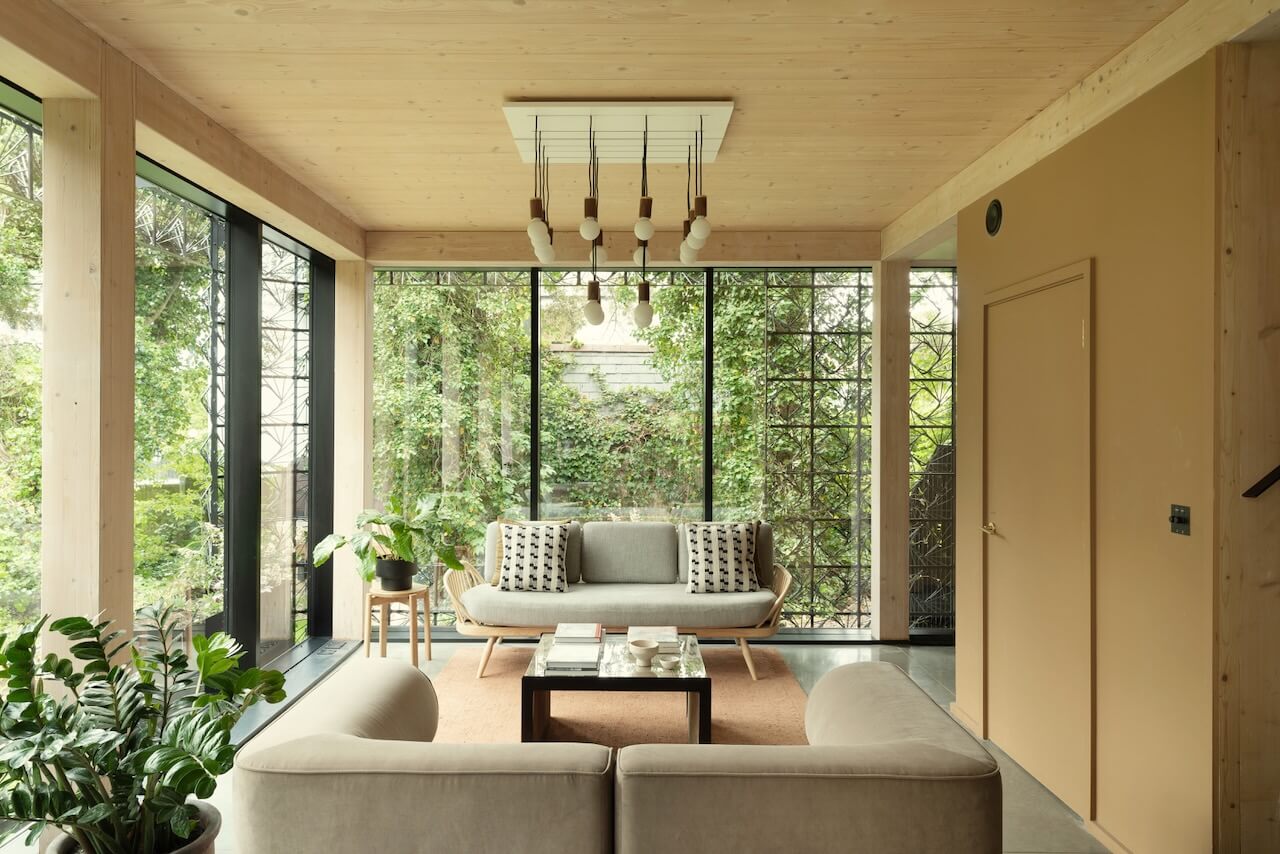
We Love: Absolutely everything about this beautiful home, from the perfectly proportioned and beautifully positioned kitchen, to the gorgeous dining space and the spectacular exterior …
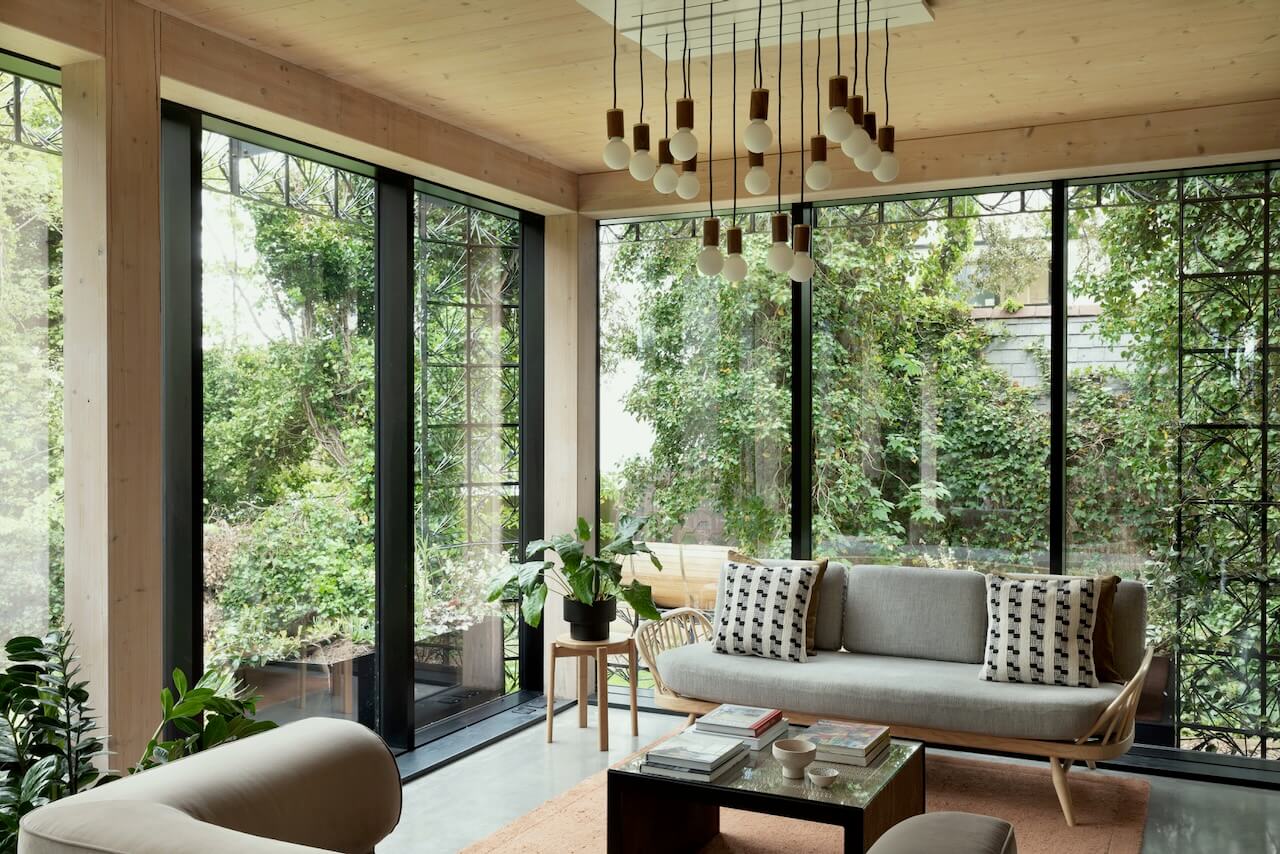
Woven project by Giles Miller Studio, find them on Instagram @gilesmiller
Bespoke cabinetry, Object Atelier
Island and surfaces, Frozen Terra by Caesarstone
Kitchen appliances, Miele
Sink and tap, Grohe
All hinges and drawer runners, Blum
Photography, Rachel Ferriman
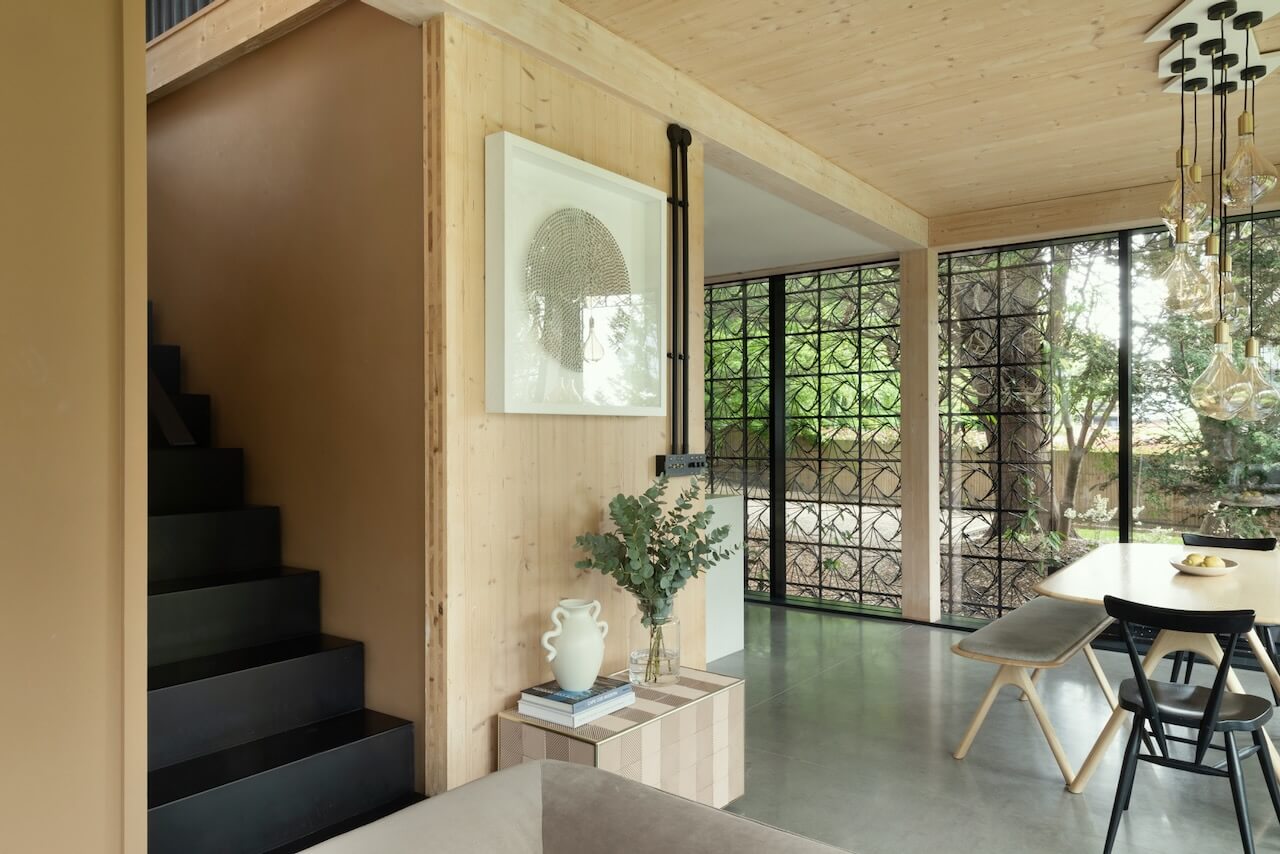
The stunning exterior of Woven will be ever-changing, according to the light and the seasons, blurring the boundaries between indoors and out.
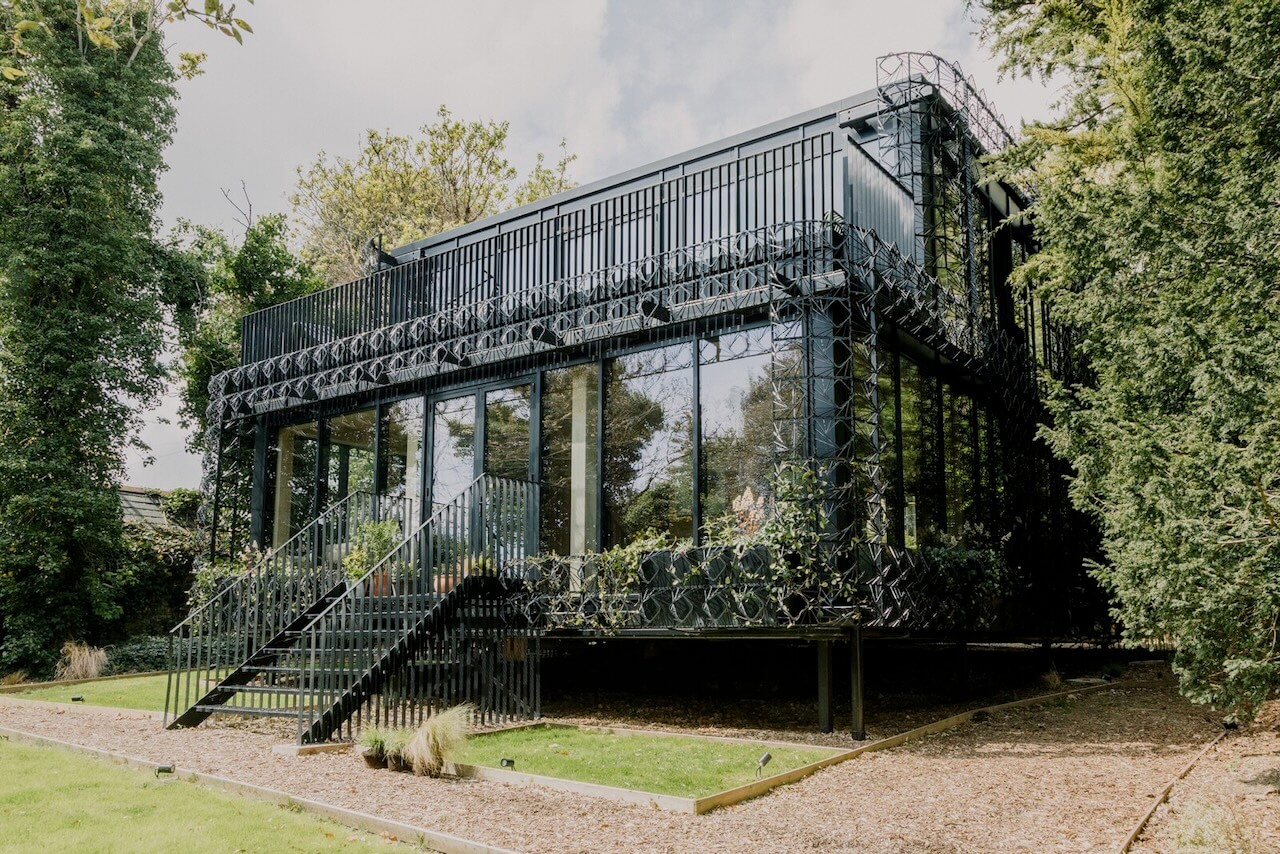







Leave a comment