A Classic English Kitchen by deVOL
By Linda Parker
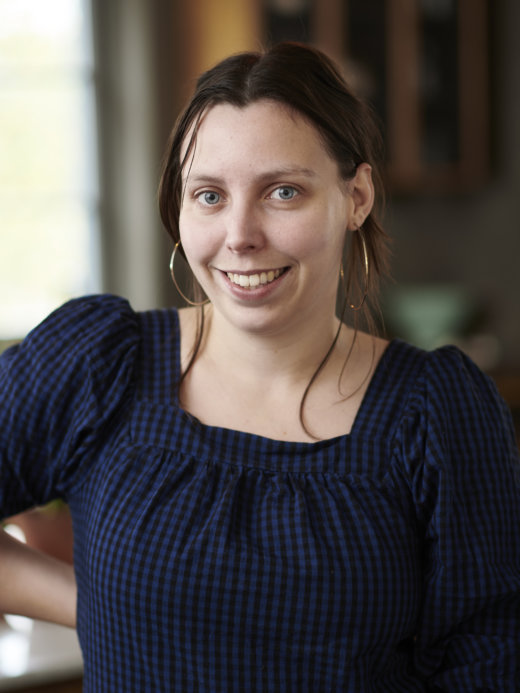 We jumped at the idea of finding out more about this beautiful Classic English kitchen from bespoke makers deVOL– it’s finished in their striking Bakehouse Green shade, and is an excellent example of working with classic proportions and the original features of a house dating back to Norman times.
We jumped at the idea of finding out more about this beautiful Classic English kitchen from bespoke makers deVOL– it’s finished in their striking Bakehouse Green shade, and is an excellent example of working with classic proportions and the original features of a house dating back to Norman times.
Senior Kitchen Designer Francesca Froggatt recalls the design process.
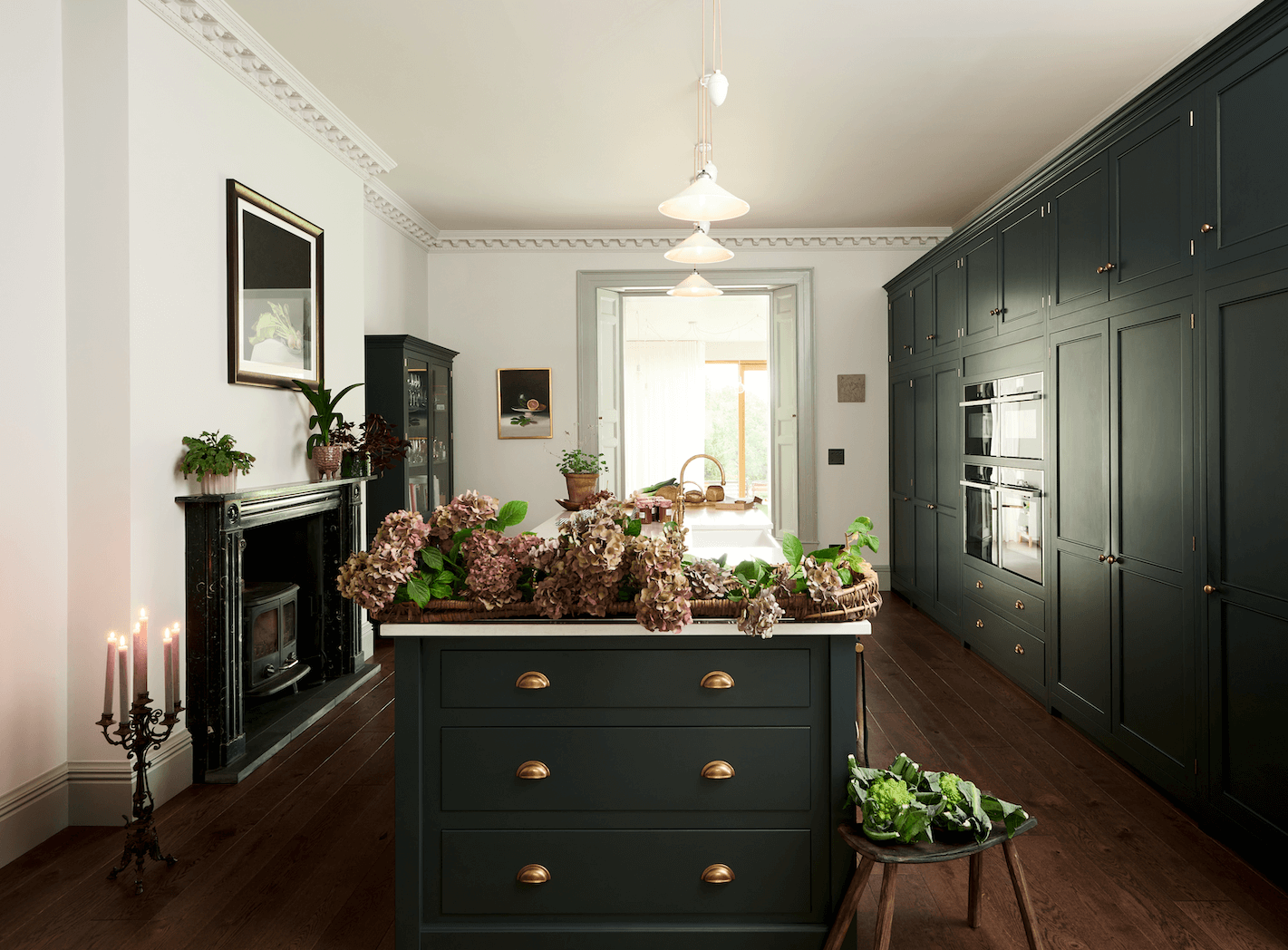
Q: What were the stand-out priorities in your brief from your clients?
The house needed quite a considerable update to make it work for their family life with young children. The architect, Hayley Hammond, had lots of ideas – including a modern glass garden room extension, but also wanted to keep the renovations sympathetic to the building’s history. This was one of the main priorities for the kitchen; to create a striking, practical kitchen for a modern family with an abundance of storage and integrated appliances whilst being sympathetic to the style and period of the house.
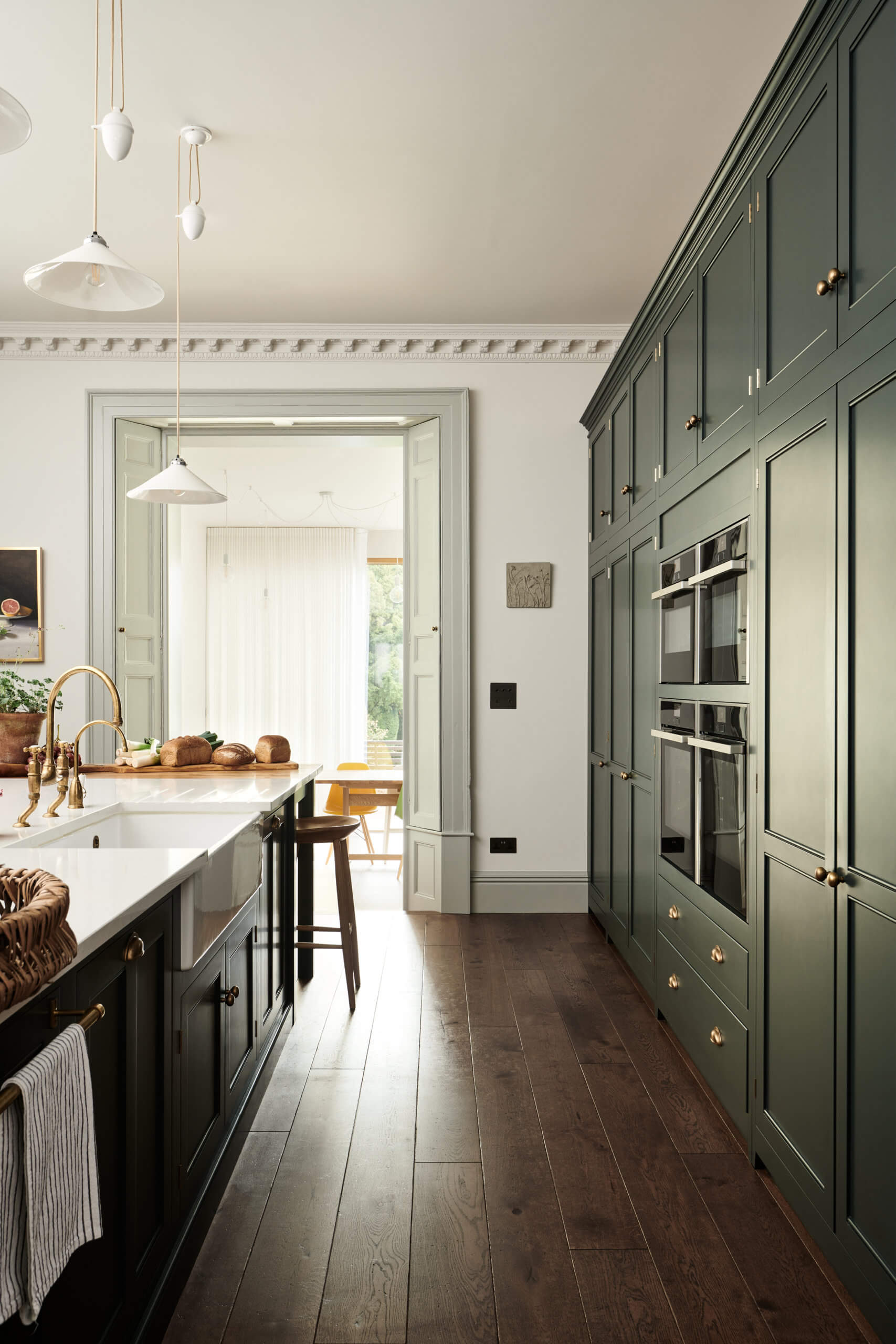
Q: How did you set about answering that brief? Were you given a strict budget?
The owners had a list of appliances to house within the kitchen and also wanted a lot of full height storage. The original fireplace was to be kept, and new openings to the snug/playroom and glass garden room were to be made on either end of the room. In order to include everything, making the most of the extremely high ceilings was a must, which definitely informed the choice of a tall bank of cabinets along the long clear wall. They wanted to keep the fireplace as the focus of the back wall, so it made sense to think about the rest of the kitchen as an expanse of island that would be home to their undercounter appliances, as well as a gorgeous double sink and induction hob – which would be positioned facing outwards towards the beautiful gardens.
Given the extent of the renovations, the owners wanted to be smart with their budget as there was a lot of work to be done throughout the house. However, recognising that the kitchen is such an important part of family life, they decided they didn’t want to compromise on their kitchen furniture. They decided to use our bespoke Classic English furniture for the kitchen and were able to make savings by using our modular Shaker furniture in their utility room and entrance hall.
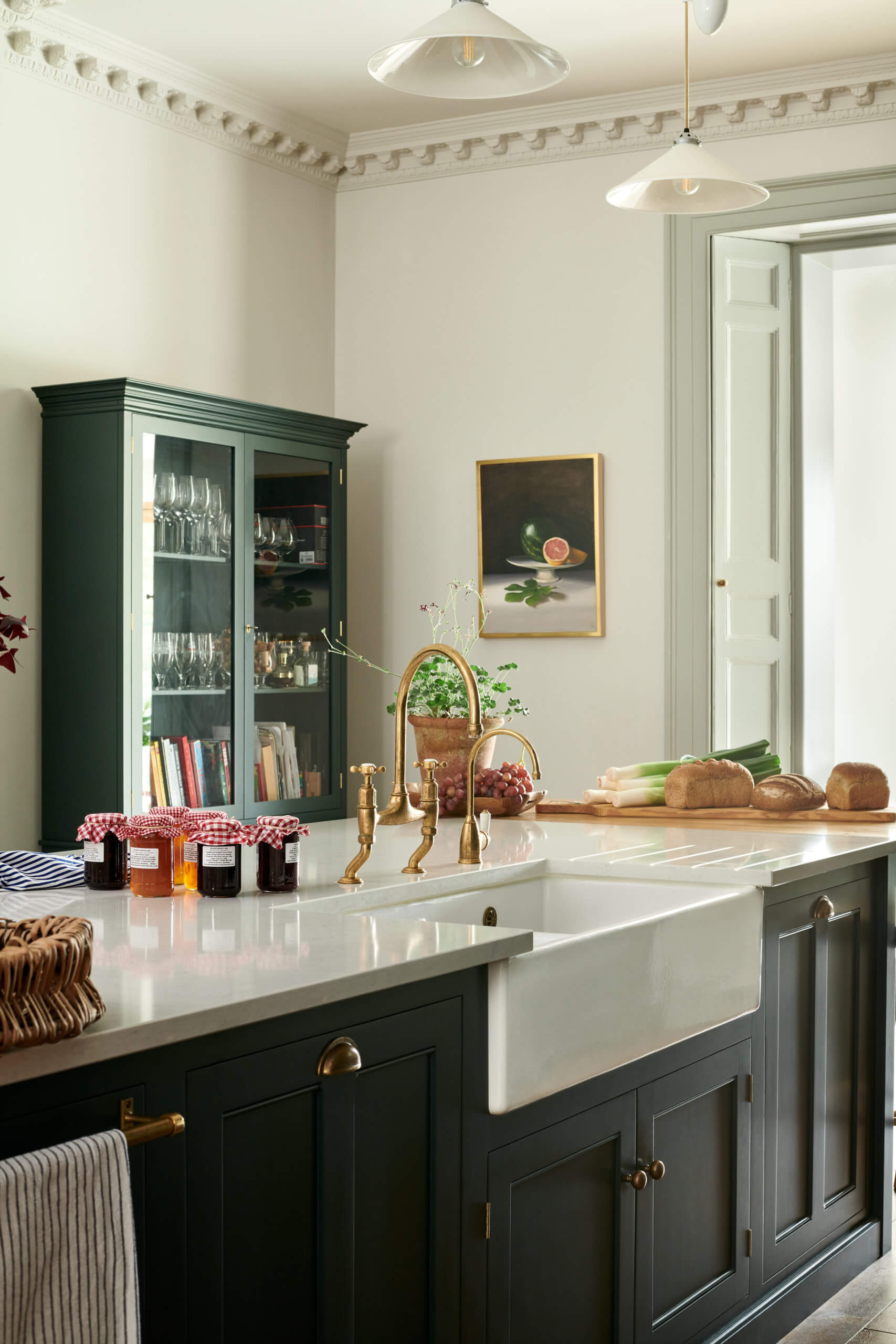
Q: Explain the reasons behind the choices of cabinetry and work surfaces …
The owners were keen to choose a kitchen in a style that felt in keeping with the house and that, crucially, was of the utmost quality. They were very interested in the construction of the cabinetry and paid keen attention to detail and materials, making our bespoke Classic English furniture the perfect choice. They weren’t afraid of colour and wanted something that would make a statement but still feel timeless. They chose deVOL’s Bakehouse Green, one of the newest shades in our collection.
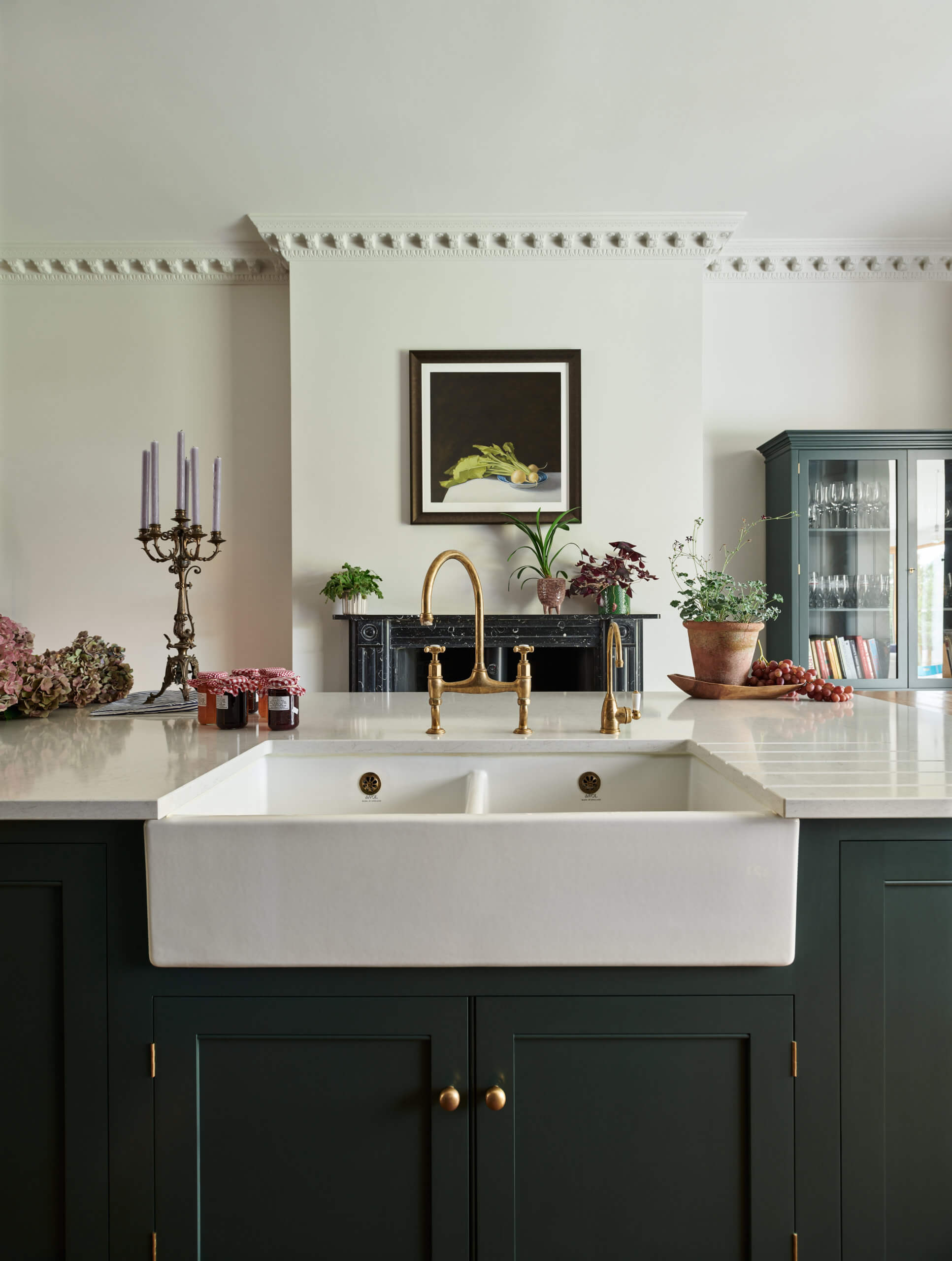
Q: Were there any restrictions or limitations that you had to work around?
The plans were quite set in stone from the very beginning – they had been working on their ideas for the renovations for a few years prior to their visit to our showroom! The main limitation of the design was working within the available space. The room didn’t have that much clear wall space, however, we made it work!
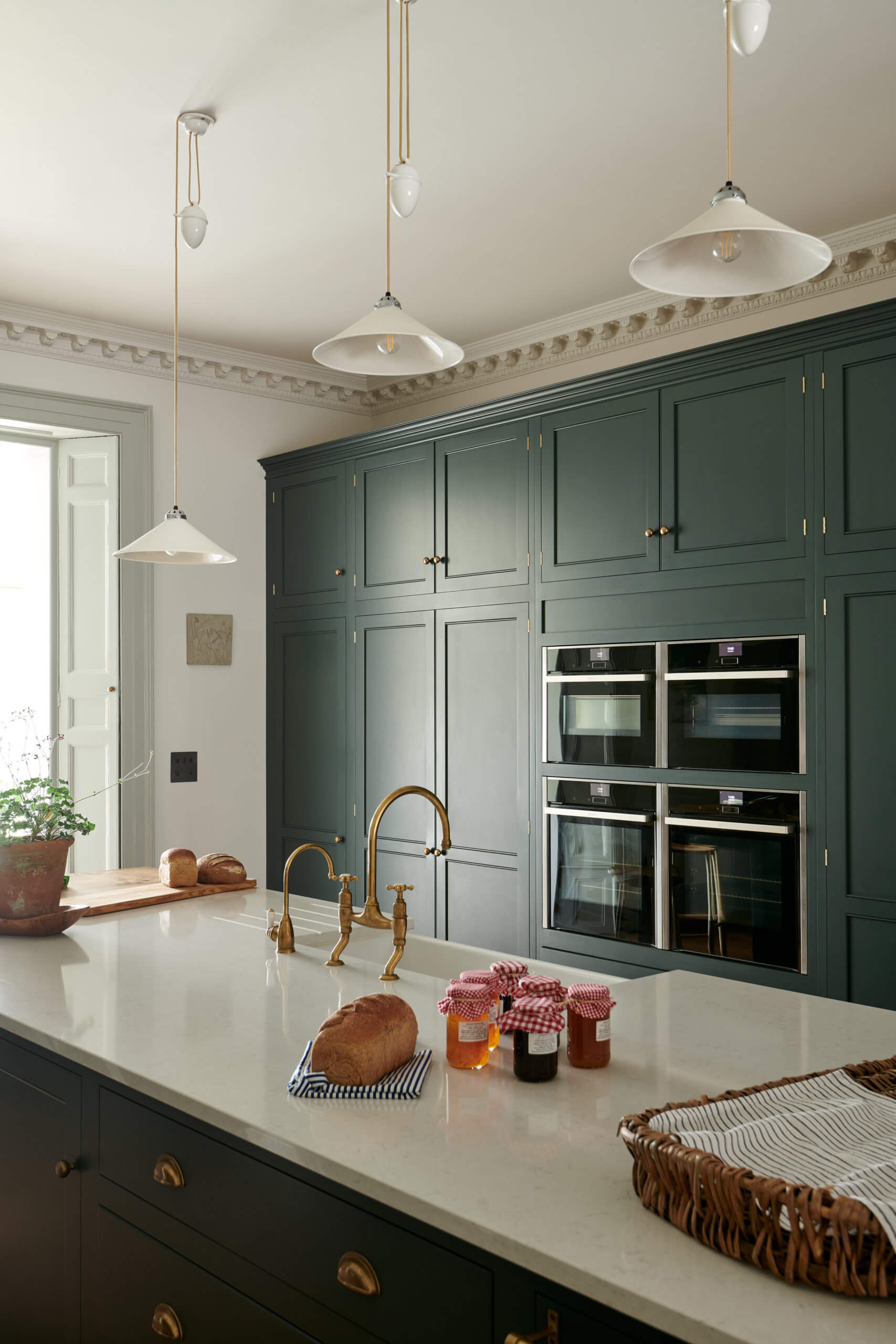
Q: What design elements do you think make the scheme so successful?
I love the impact of the long run of tall cabinetry and the beautiful expanse of an island but for me, it is the architectural details that make this kitchen really special. I love the coving, the stunning original fireplace and the shutters that have been delightfully restored. Elements like these help to ‘anchor’ the kitchen and give it a sense of time and place – as if it were almost original to the house.
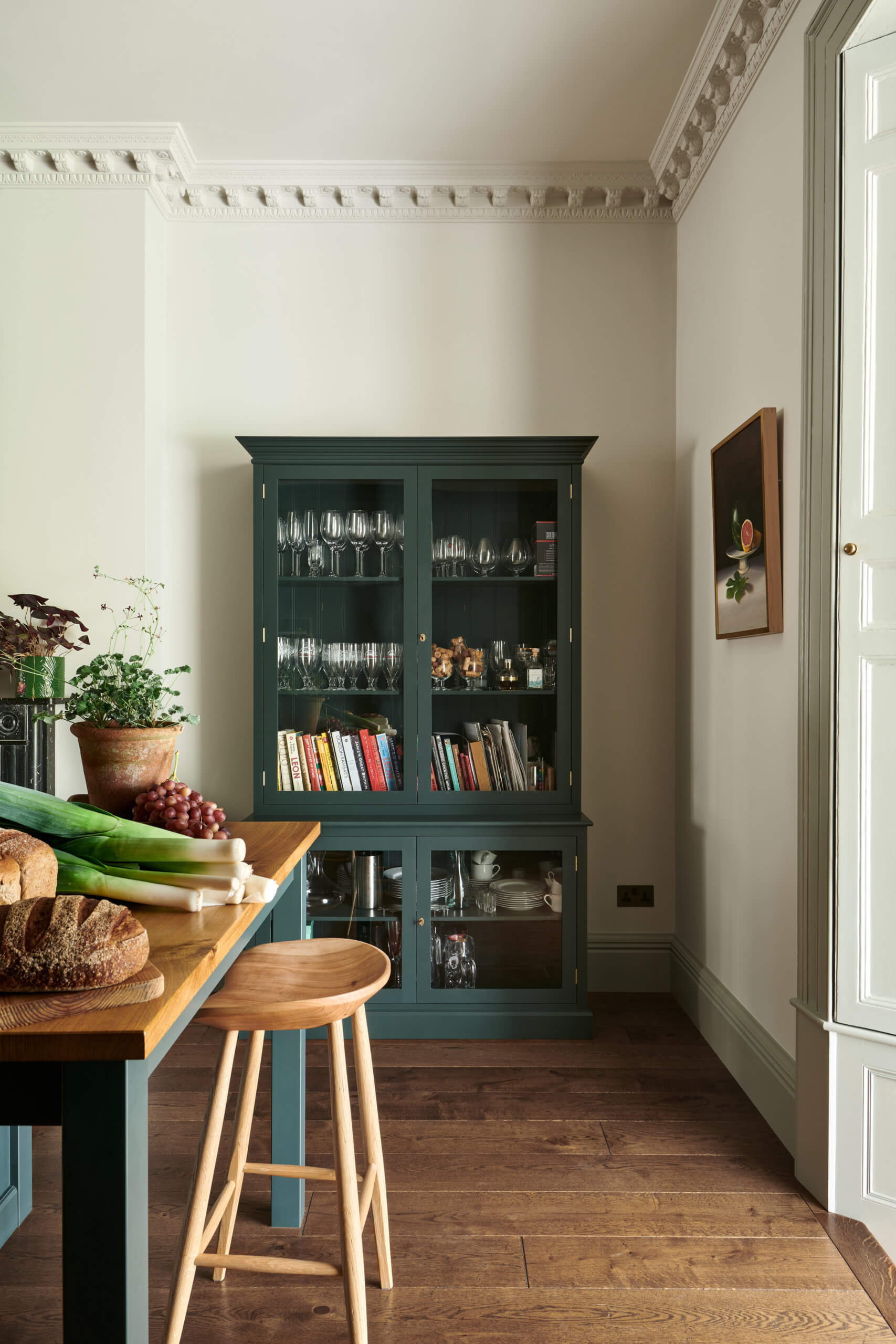
Q: What is your best advice for someone who is planning a new kitchen?
When planning a kitchen I would always think about what you have in your kitchen vs. what you need. In thiskitchen, they were lucky enough to have space for an enormous bank of cabinets to hide everything away, to integrate their appliances and still have room for two giant larders.
I always tell my customers to look through their old kitchens, take everything out and decide whether you really need it in your new kitchen – Marie Kondo style! Everyone has gadgets they never use, ingredients that were bought once for a specific recipe and are now out of date, or some chipped mismatched tableware in the back of a cupboard. If you are able to reduce what you keep to what you really love, and what is essential to how you cook and entertain, it makes planning a new kitchen so much easier. You can think about everything that needs to be hidden away, and carefully consider what should be out on the countertop, or artfully displayed on shelves or in glazed cupboards.
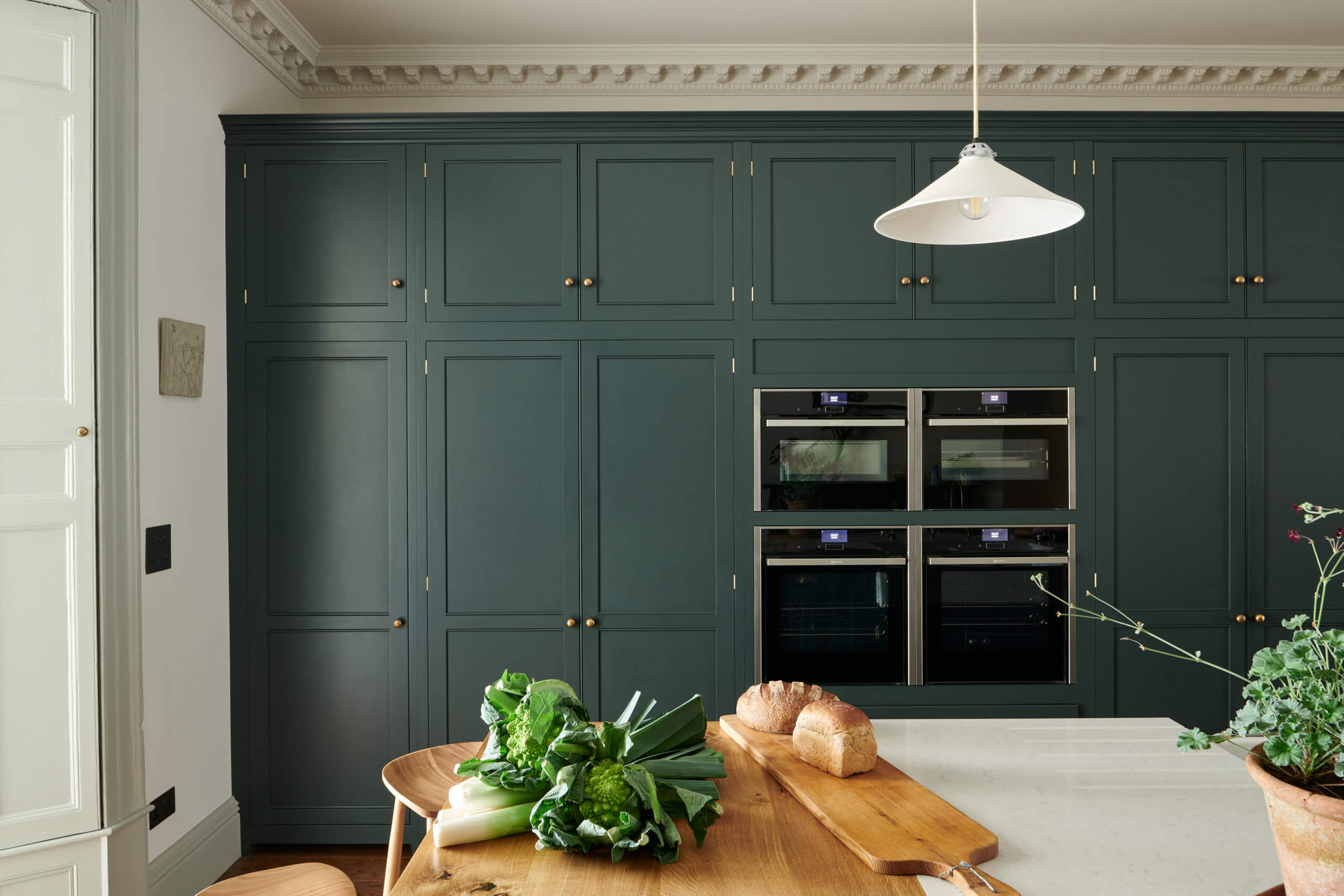
Q: Do you have a secret ‘style signature’ or feature that you find you use in most of your kitchen projects?
In the design office, I am known for making our modular Shaker kitchens look bespoke. I tend to achieve this by using as few cabinets as possible, using big double cupboards and wide sets of drawers instead of lots of small cabinets. Utilising glazed doors where feasible can really heighten the grandeur of a kitchen, and I do love to include a good run of tall cabinetry whenever possible! It is a great way to hide integrated appliances and make the absolute most of the height of the room. Finally, the finishing touches help to set deVOL kitchens apart, details like our fluted sinks, aged brass taps and heirloom handcrafted handles really do take kitchens to the next level.
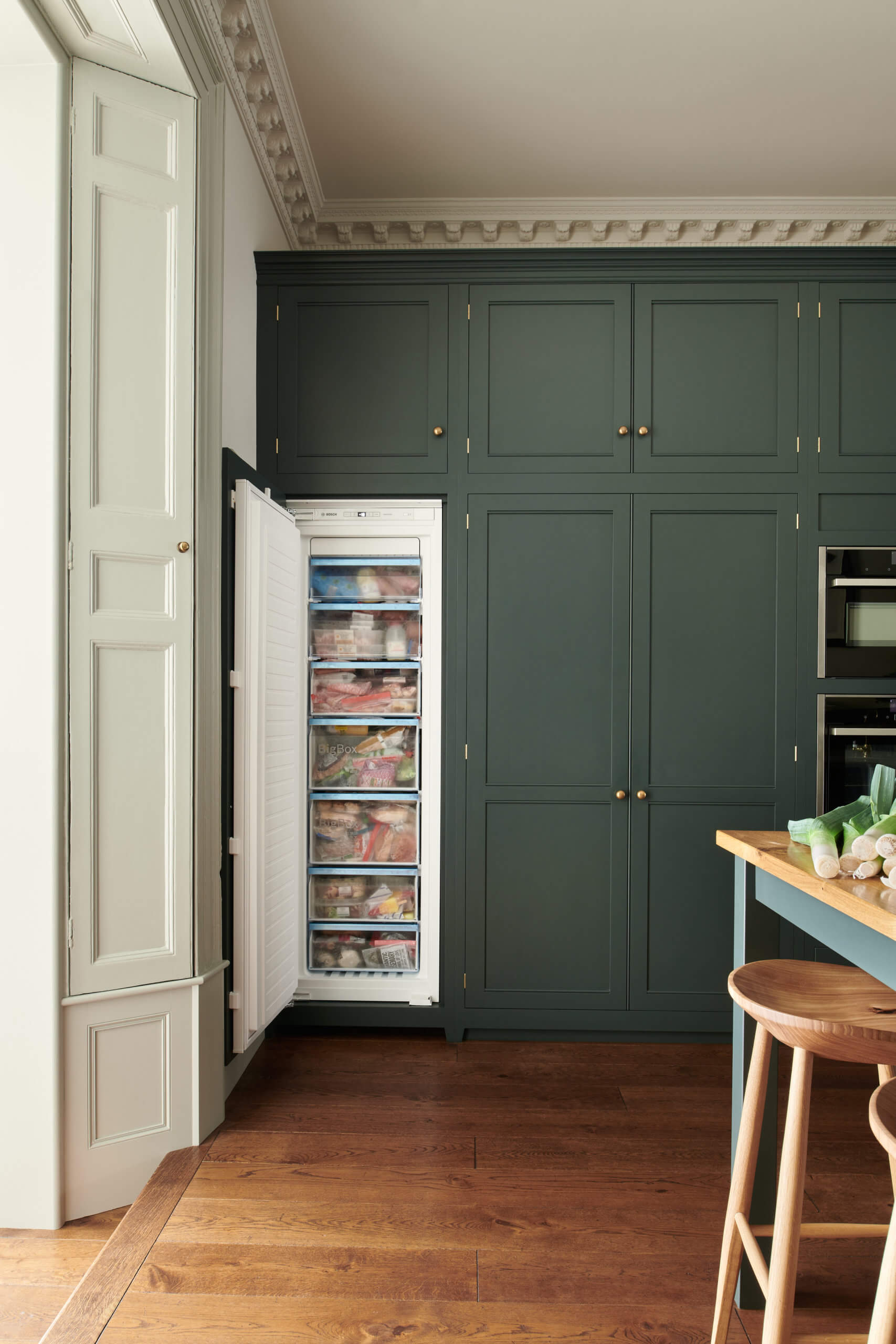
Q: Are you seeing more large-scale projects such as this, perhaps including adjoining larder, utility room and expanding into other rooms?
deVOL have always seen a mix of big and small projects. We have been lucky to work on some amazing historic homes and stylish new builds in recent years, but we love the quirky little cottages and Victorian mid-terraces just as much! Every home comes with its own challenges and special details.
A lot of people, even with smaller homes and more modest budgets, ask us to look at multiple rooms for them. My recommendation is to always focus on the kitchen first, even for the big projects, as it is the most important space in the majority of homes and will be where you spend so much of your time and, usually, most of your budget. Utility rooms, pantries and so on don’t have to be quite as glamorous. But – it is always lovely to have consistency throughout the house in terms of style and quality if it is feasible within the scope of the project as a whole.
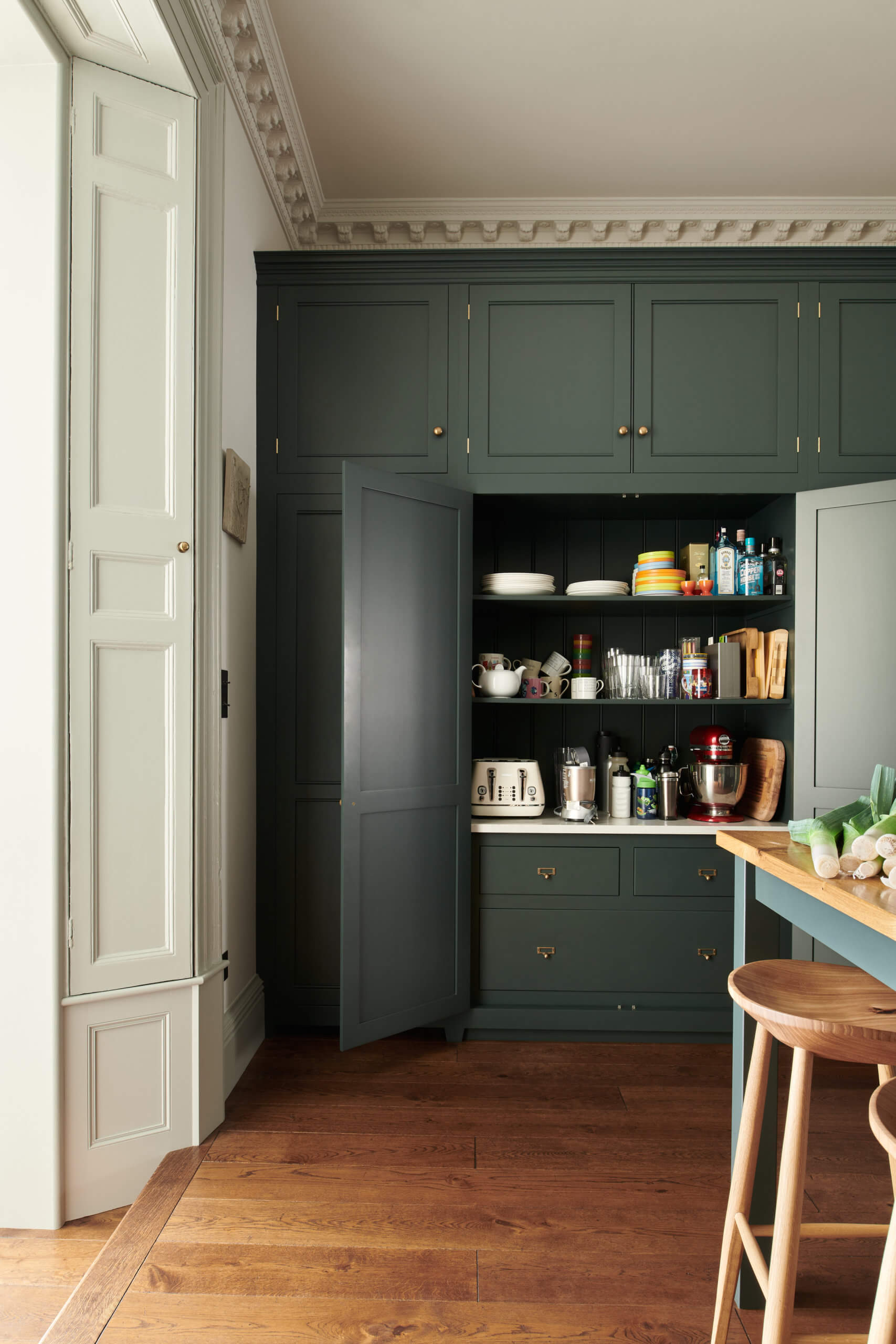
Q: Do you have any trend predictions for 2022? Perhaps along the lines of colours, finishes and styles we will be seeing more of in the future ….
Whilst we are, of course, aware of what is going on across the world of interior design, and do see common themes cropping up, trying to keep up with ‘trends’ in interiors, in fashion and in your wider life, is just not sustainable.
The ‘trend’ I am seeing, and would always subscribe to, is to buy sustainable, well made, timeless pieces that you will love and will last forever. This is the most important thing for me when it comes to putting in a fitted kitchen – buy well and you should never need to do it again. The beauty of our cabinetry is that it can be updated with the times – easily repainted should your chosen colour not be en vogue, or if you just fancy a change. Like a well-made pair of boots, it can easily be repaired or re-purposed should anything get damaged, or need re-jigging.
I have had customers return after having their deVOL kitchens for 15-20 years, and with a lick of paint and new handles, their kitchens are just as fabulous as they were the first day they had them. I’ve had customers move their old deVOL kitchens into different rooms of their houses, adding a few bits of additional cabinetry to make the new layout work. I’ve even had customers who have moved house and taken their old kitchens with them!
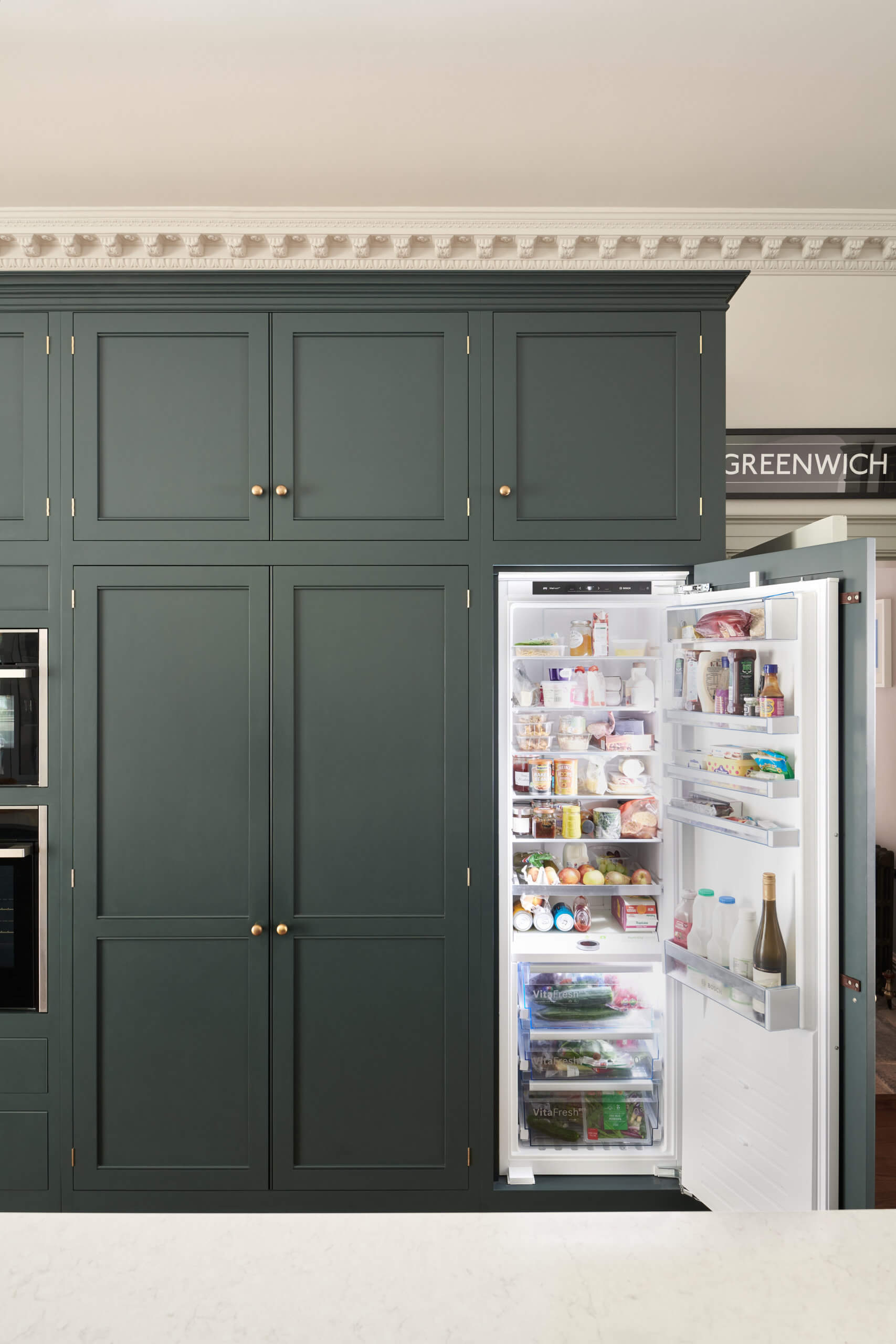
Kitchen Project by deVOL, 01509 261000, Cotes Mill, Leicestershire. Also London showrooms; Tysoe Street EC1 and St Johns Square EC1.
Cabinetry: The Classic English Kitchen painted in Bakehouse Green by deVOL. Rustic Wide Board Oak surfaces, Aged Brass Ionian tap and Aged Brass Parthian mini-instant hot tap, 1000 Double Shaker sink, Bella Brass Cup Handles, Medium Knobs and Card Frame Finger Pulls, all by deVOL.
Surface, Silestone Polished Lagoon by Cosentino
Ovens: Two Multifunction, Combi Microwave and Steam, Induction hob, all Neff90 by Neff
Oak Flooring: Charles Lowe & Sons
Lighting: Rise & Fall pendants, Original BTC
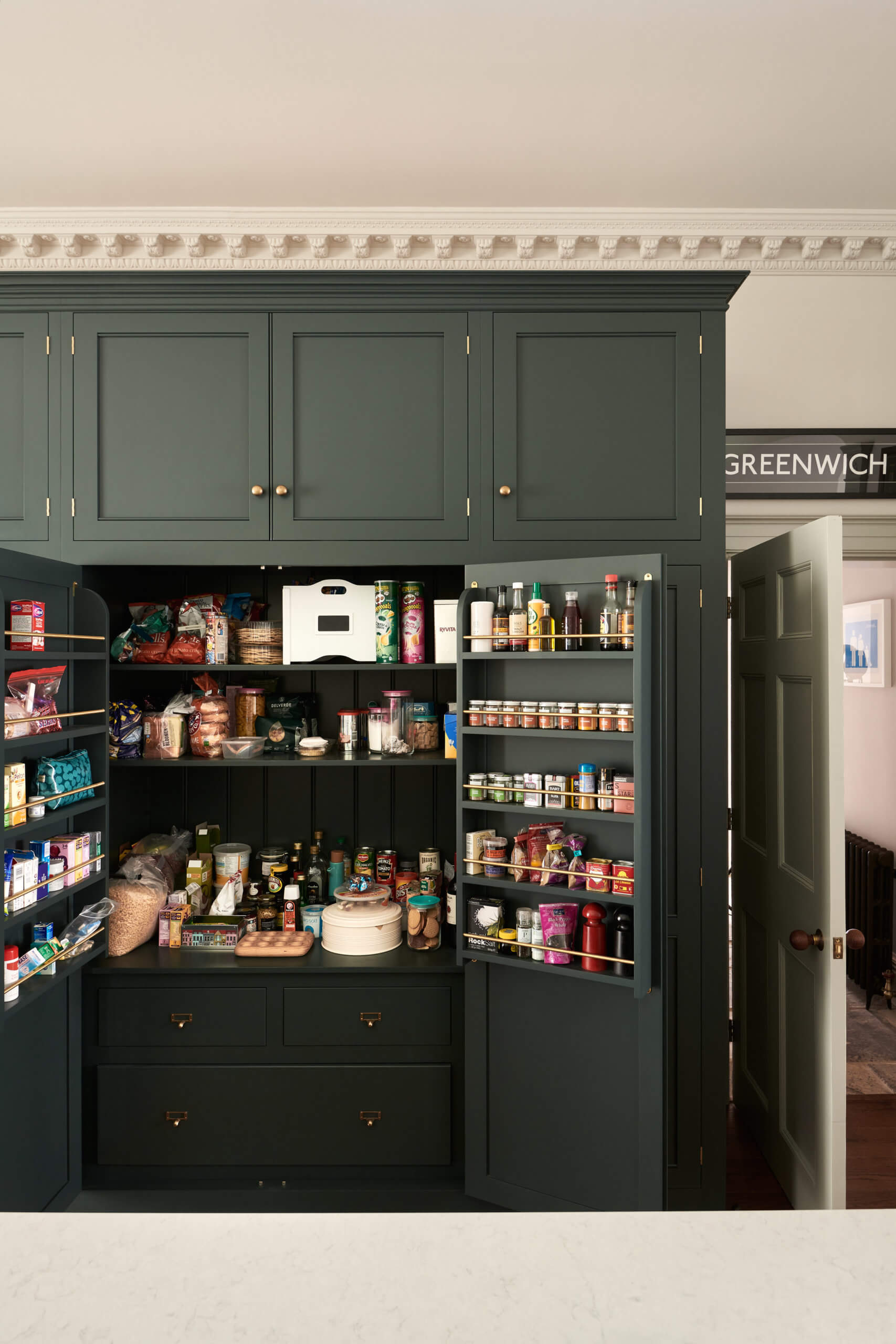
We Love: Everything about this kitchen, the height, the scale, the proportions. But especially that fabulous larder cupboard!







Leave a comment