A stunning kitchen with arched features by Drew Forsyth
By Linda Parker
 This kitchen is one of the most eye-catching we’ve seen for a while, thanks to the striking arched detail above the bi-fold cupboards. Retail Sales Manager Wayne Crossley reveals the thoughts and processes behind this large-scale project…
This kitchen is one of the most eye-catching we’ve seen for a while, thanks to the striking arched detail above the bi-fold cupboards. Retail Sales Manager Wayne Crossley reveals the thoughts and processes behind this large-scale project…
Q: What were the stand-out priorities in this particular brief?
This stunning detached property had many Georgian-style original features that our clients wanted to retain.
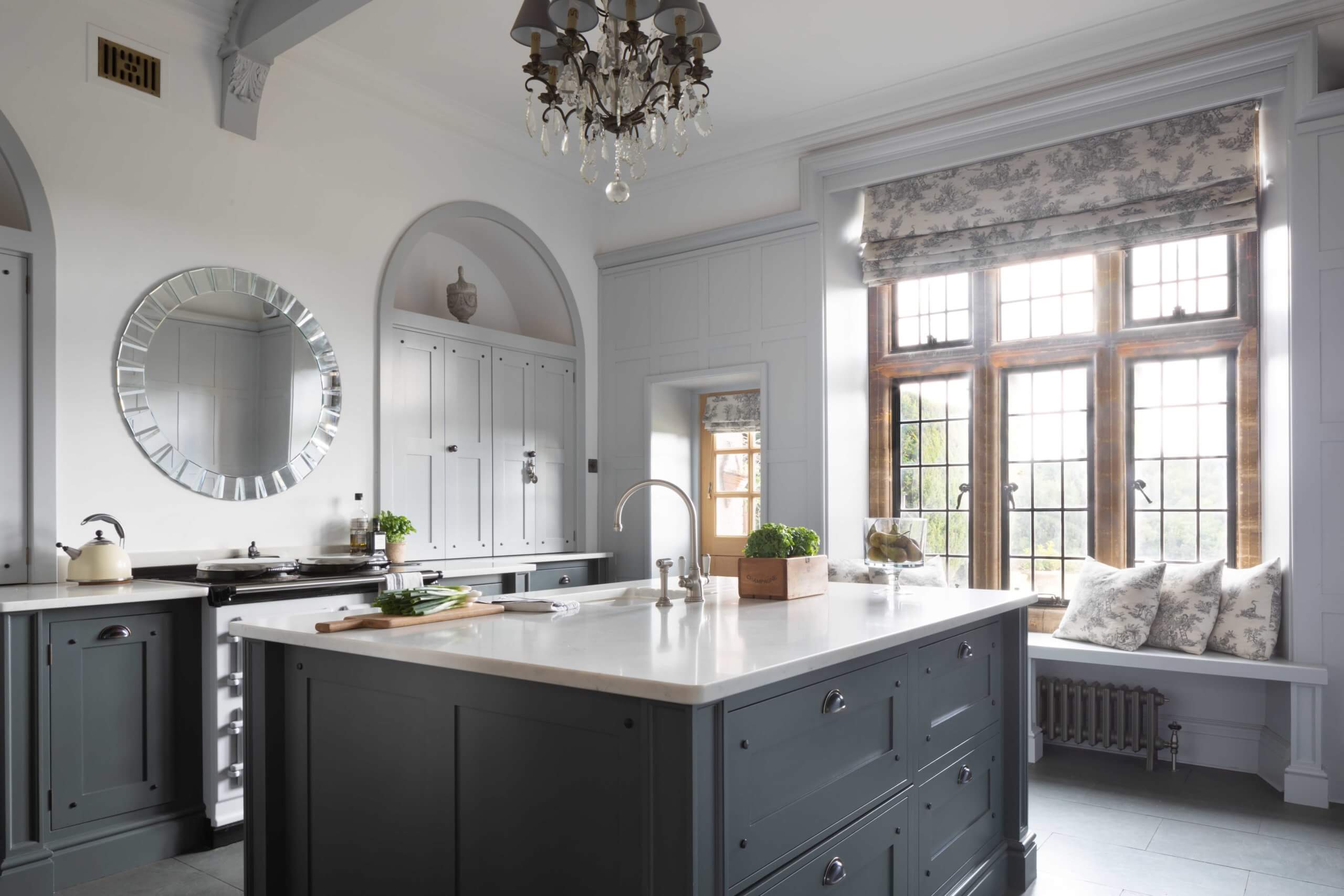
They also wanted to break up some of the features, such as the oak timber in the kitchen, by introducing more colour into the room. Overall, the finished space was to be a multi-functional one, in which to cook, to get together with friends and family for a relaxing, sociable time. They wanted the end result to be a calm and spacious living-kitchen with a timeless and elegant outlook that made the most of the incredible views of the surrounding countryside.
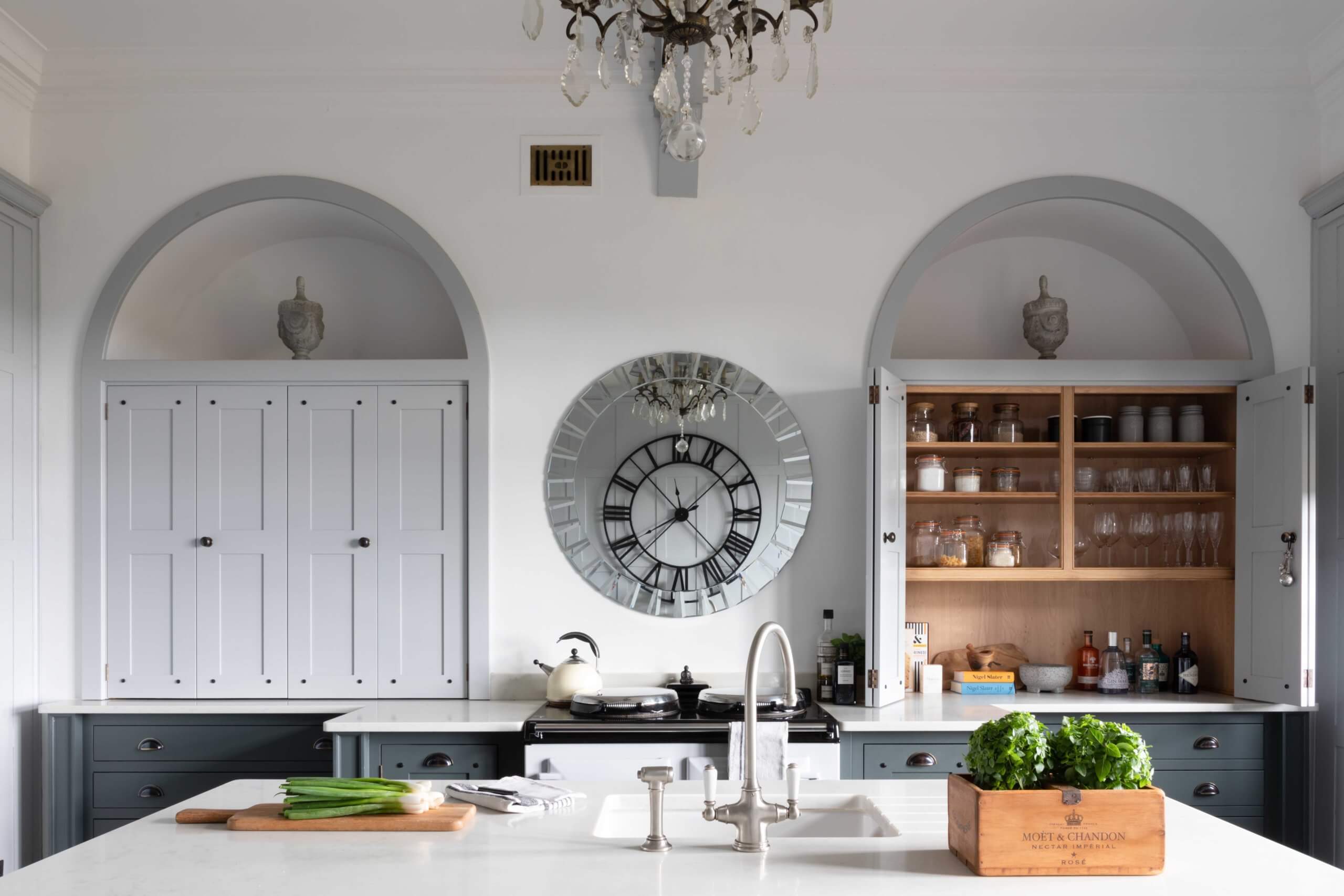
Q: How did you set about answering that brief?
The brief was accomplished by incorporating bespoke furniture which allowed us to include unique finishing touches that were in keeping with the period-style of the property. We were designing a classic, period-style kitchen that was perfectly suited to the needs of its thoroughly modern owners. The onus was on creating a kitchen that mixed practical cooking spaces with social gathering and plenty of storage, all with one eye on the various period features of the room, which the couple were keen to keep.
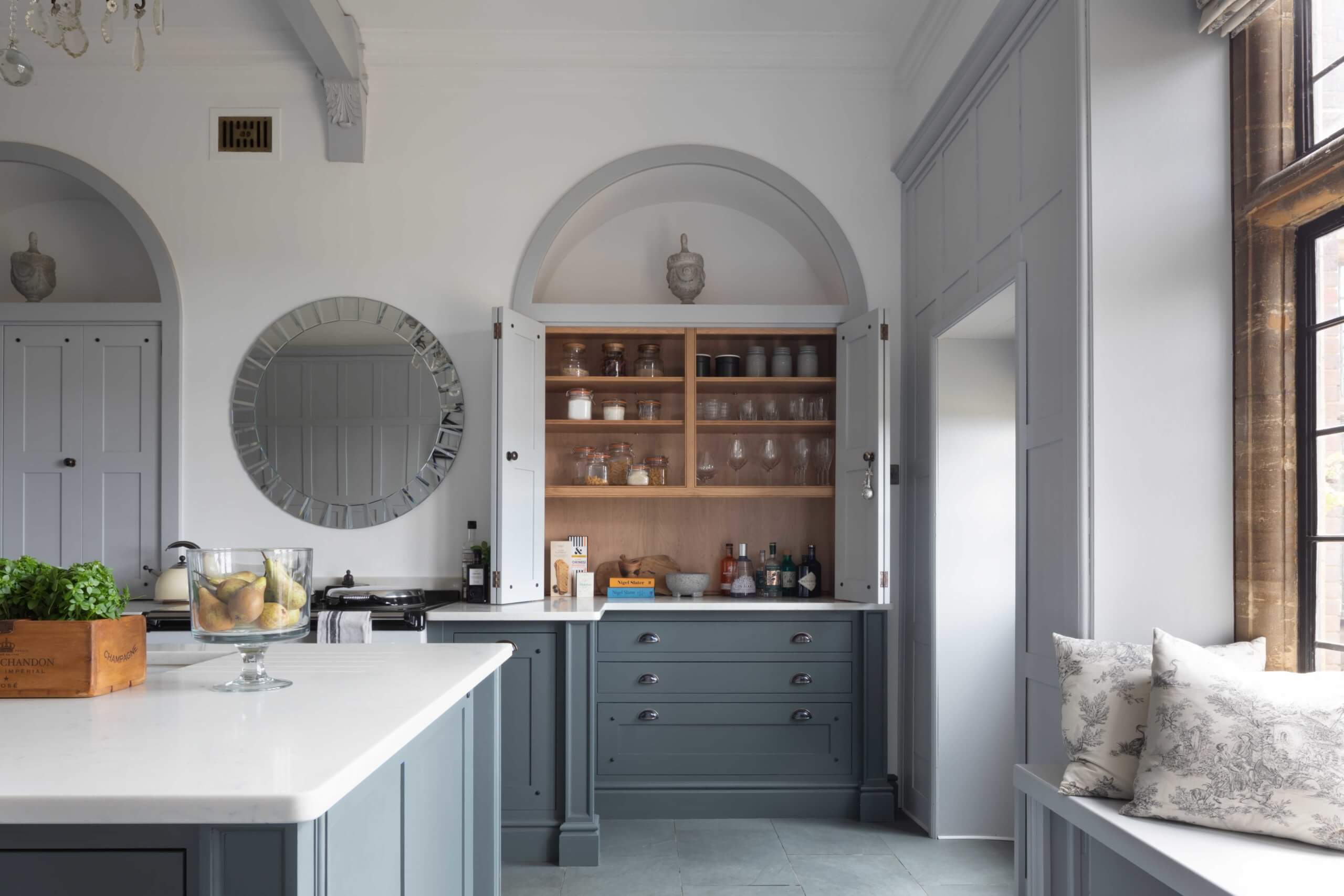
Q: Explain the reasons behind the choices of cabinetry and work surfaces.
The hand-painted in-frame Georgian cabinetry, complemented by Westminster White quartz worktops, ensure the style of the new kitchen remained in keeping with the age and history of the house. The blend of blue and white shades helps lift the room, which was otherwise quite dark and overpowering.
The island unit is not only a great storage solution and an informal dining area, it’s also perfect for the practical tasks like food preparation and washing up. The single white bowl undermounted sink maintains the colour balance and simplicity of the clean lines and is just the right size for maximising the preparation space to either side. The island was a key element to the practicality of the kitchen design, as it housed both the sink and dishwasher.
Internally, the furniture works just as hard, with storage elements such as bespoke cutlery holders and deep drawers helping to keep the finished room in perfect order.
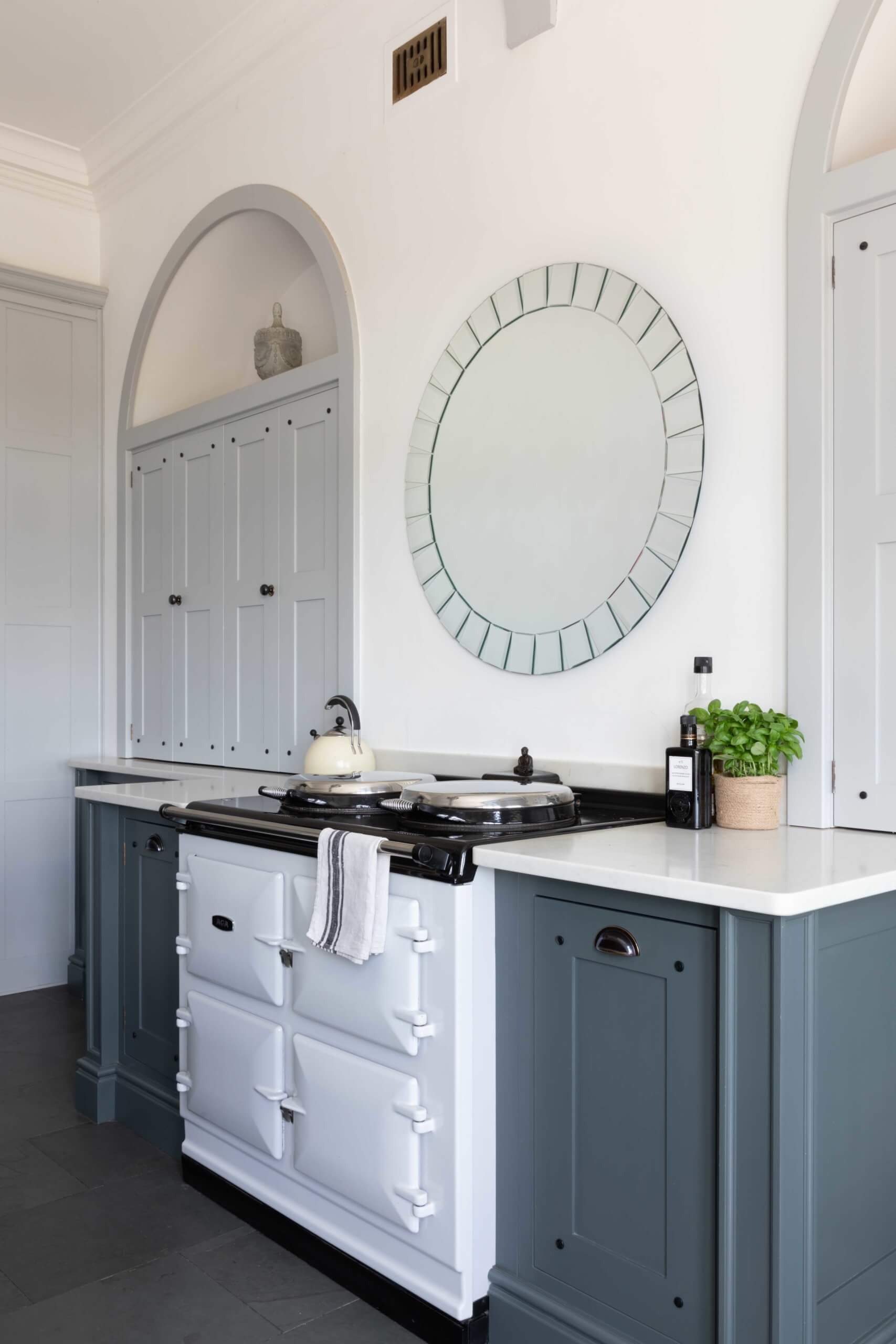
Q: Were there original features that you had to work around?
Our client wanted to retain some of the original features of the kitchen, and these may have caused difficulties if the design of the new room had not been bespoke. This is clear in the arched alcoves. These original feature of the room initially presented a design challenge that then proved to be an eye-catching style statement. Instead of being blocked off and modernised, the alcoves were made into a feature of the room in their own right. The result is far from just aesthetic though, as the cupboards that have been created also resulted in much-needed and requested storage space, hidden behind bi-fold doors, complete with up-lighting to create an intimate and cosy atmosphere for the evenings.
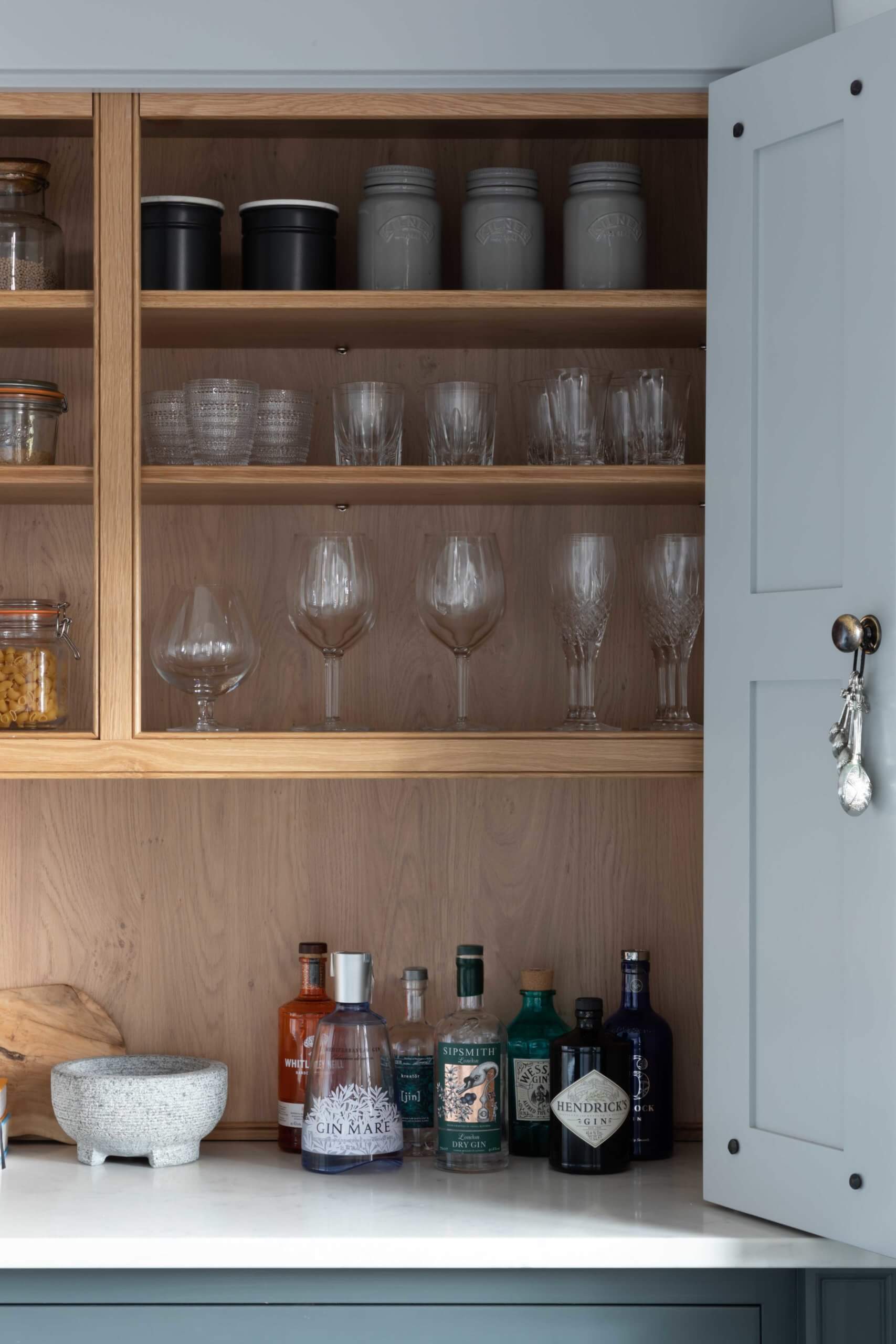
Q: What design elements do you think make the scheme so successful?
When working with buildings that have any type of period features, the challenge is to work with those features wherever possible. This helps retain the sense of character and ensures the finished effect is in line with the overall look and feel of the property. This was certainly the case with this kitchen, with the arched alcoves being a beautiful existing feature that the client was keen to keep. A simple installation workaround for these may have been to face them with some dummy panelling, but this would have meant losing the curves. Instead, we created templates of each curve and fitted the framework and cupboards to fit, complete with bi-fold doors to finish the look off. This is a really good example of the advantages of bespoke furniture, and is something that we are known for!
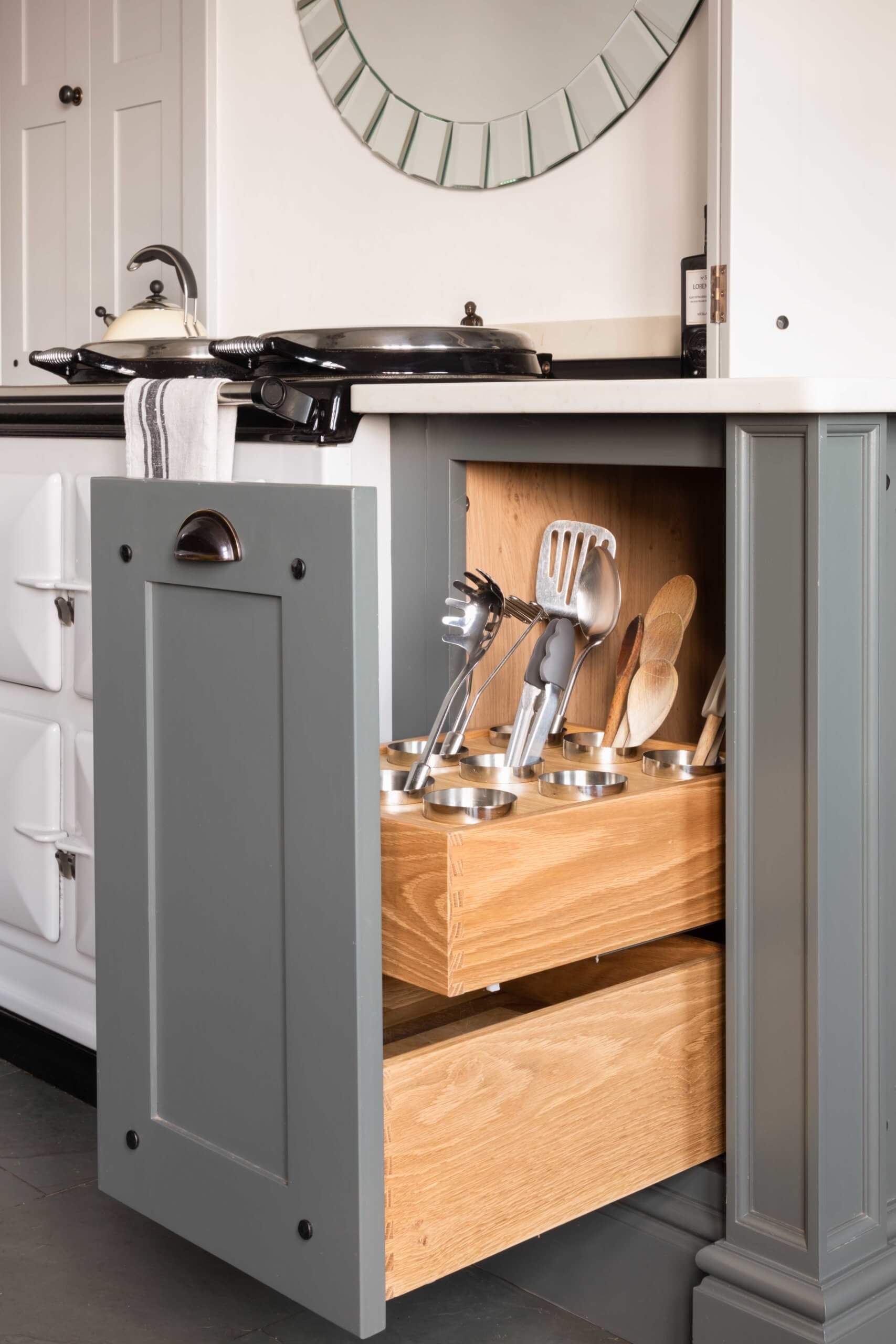
Q: Now the project is finished, what aspects are you most pleased with?
The simplicity of design found in the Shaker door panels and square supporting framework was sympathetic to the style of the existing wall panelling and set the tone for the room as a whole. In a lot of ways, it is the smaller touches that tie this look together, including the small wrought iron studs on the kitchen doors that were added to match those featured on the property’s existing panelling.
A special feature of the room are the alcove bi-fold units, the doors of which open to reveal worktops, quickly turning this into another primary preparation area, complete with LED lighting.
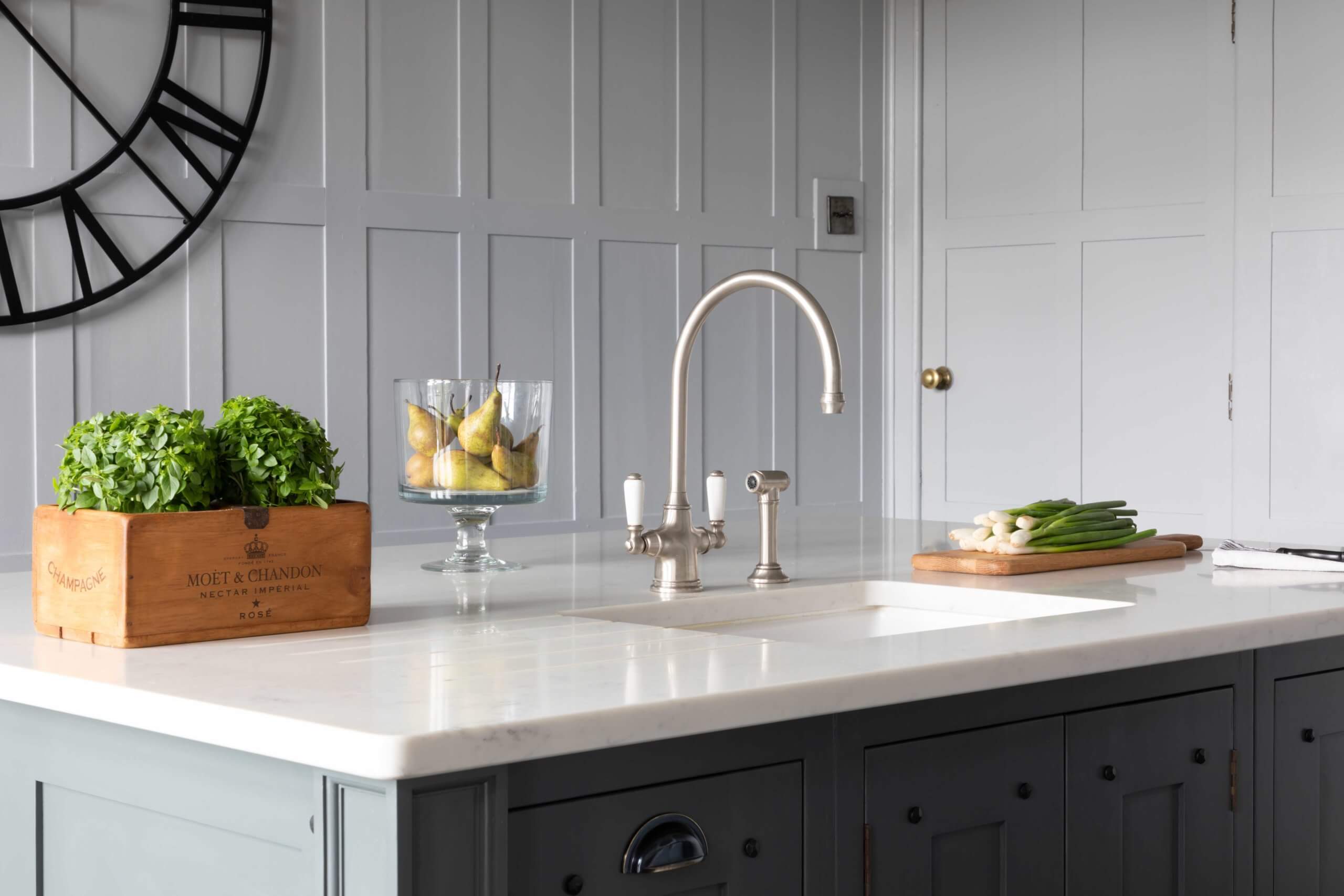
Q: What is your best advice for someone who is planning a new kitchen?
It’s important to think about how you will use the finished space, both now and in a few years’ time if the size of your household is likely to change. Consider the ages of the children, will they be leaving home soon or are they still youngsters! If you’re revamping an existing space, ask yourself what aspects of it you don’t think work and what are the things that really must change? The more ideas and likes and dislikes you can bring to the table, the more your designer will have to work with.
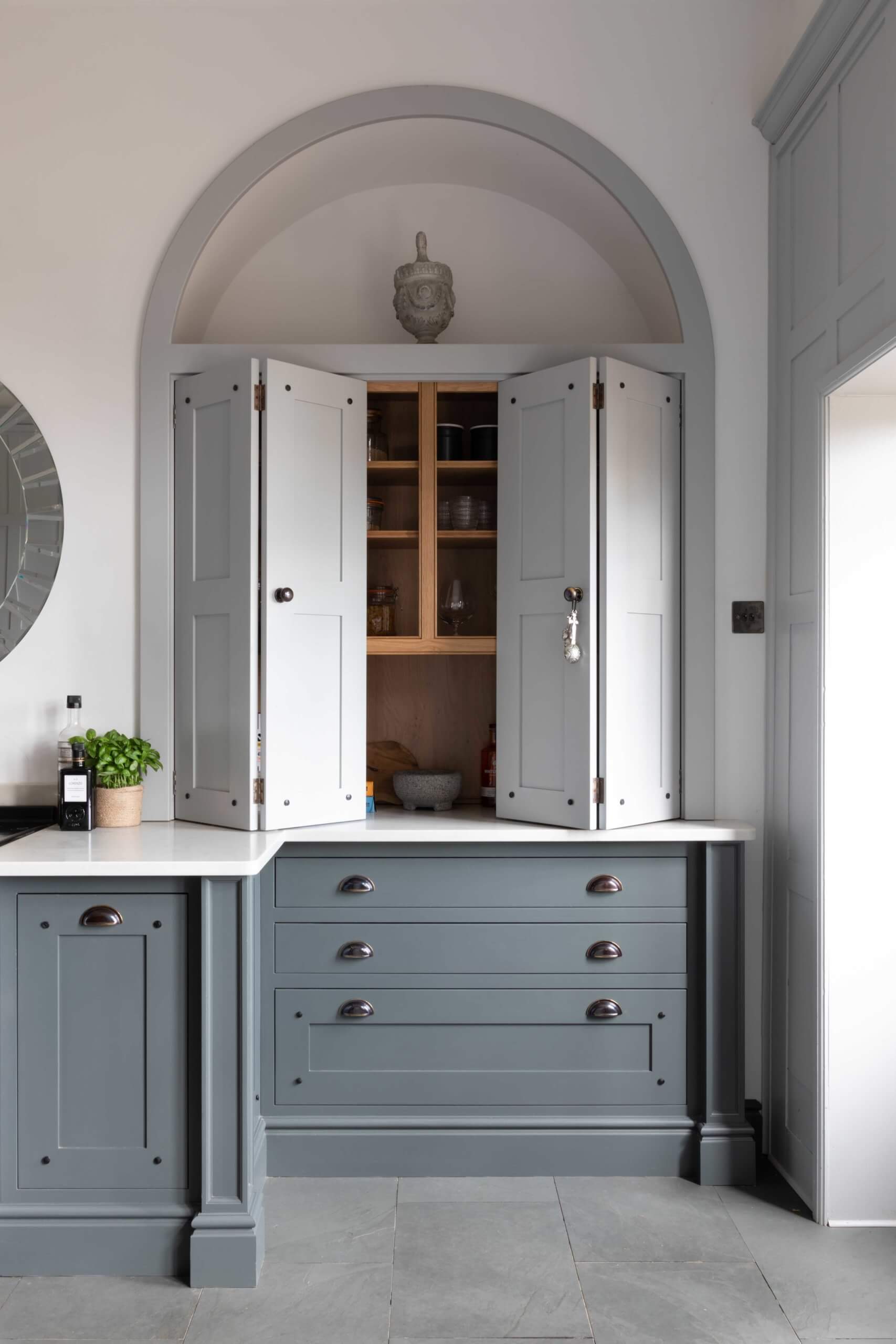 Are you seeing more large-scale projects such as this, combining kitchens and dining rooms and family spaces as well as utilities, larders and so on?
Are you seeing more large-scale projects such as this, combining kitchens and dining rooms and family spaces as well as utilities, larders and so on?
We are seeing more call for larders, utility rooms and boot rooms. The kitchen is a multi-functional space nowadays, used for so much more than just cooking meals and homeowners are looking to invest to achieve a space and a look that really suits their lifestyle.
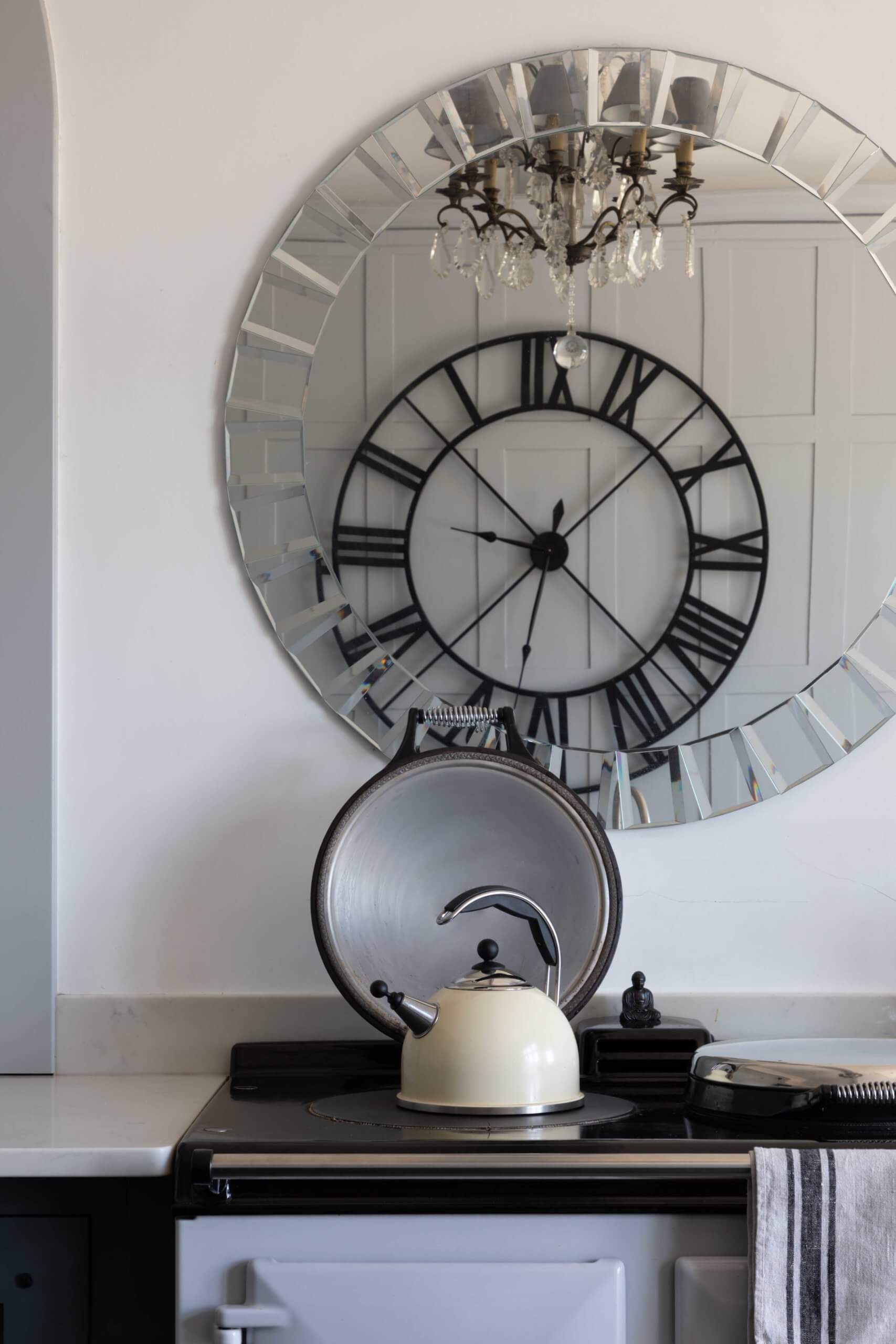
Kitchen project by Drew Forsyth, 01422 842206 Instagram here
Cabinetry: Bespoke Shaker inside a square frame with aged down brass hinges painted with Farrow & Ball Downpipe on island unit and AF695 Eternity on the arched furniture either side of the Aga. Work surfaces, Westminster White Quartz.
Sink: Pennine, Shaws of Darwen
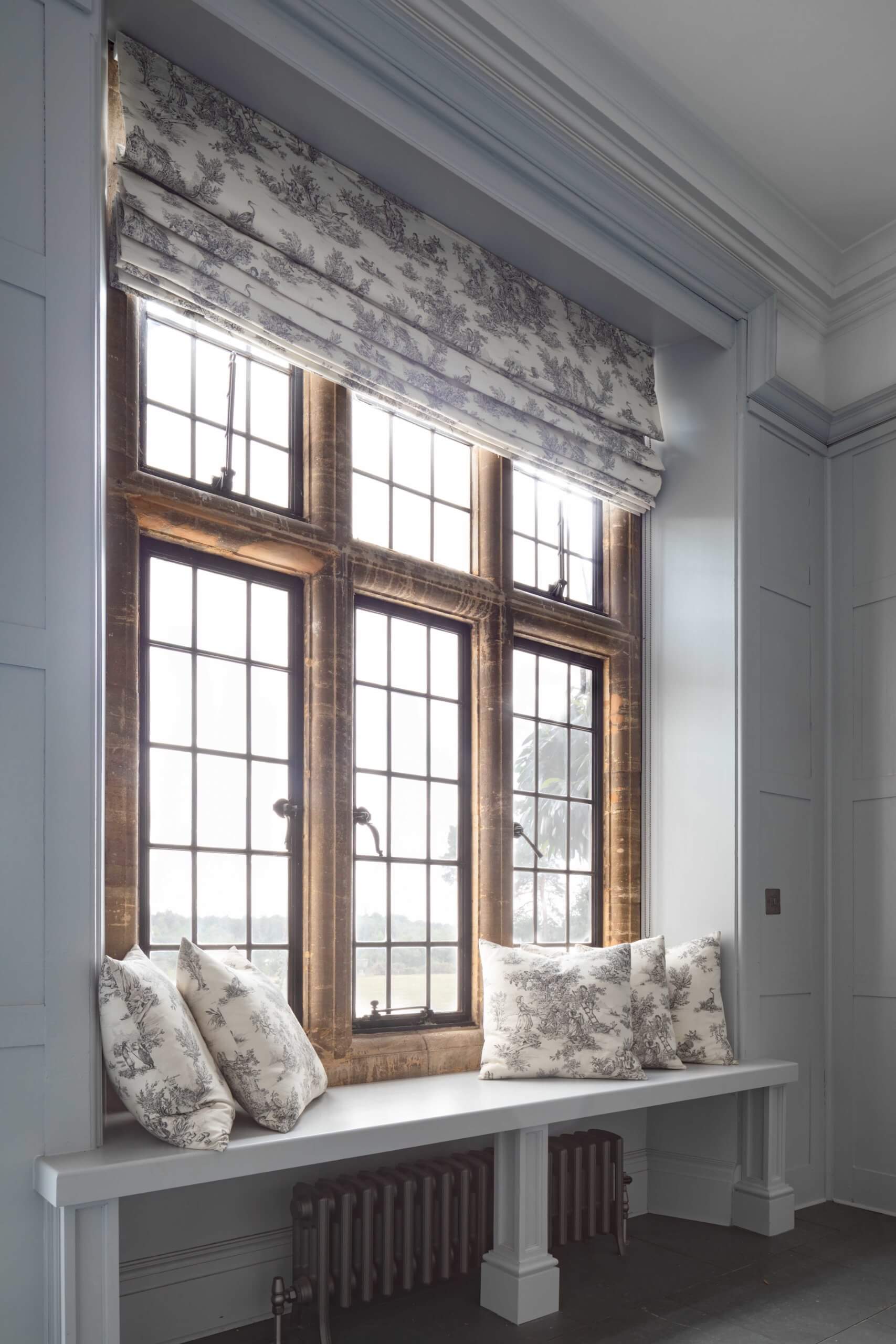
We Love: The arched alcoves are beautiful, especially combined with the bi-fold cabinet doors.
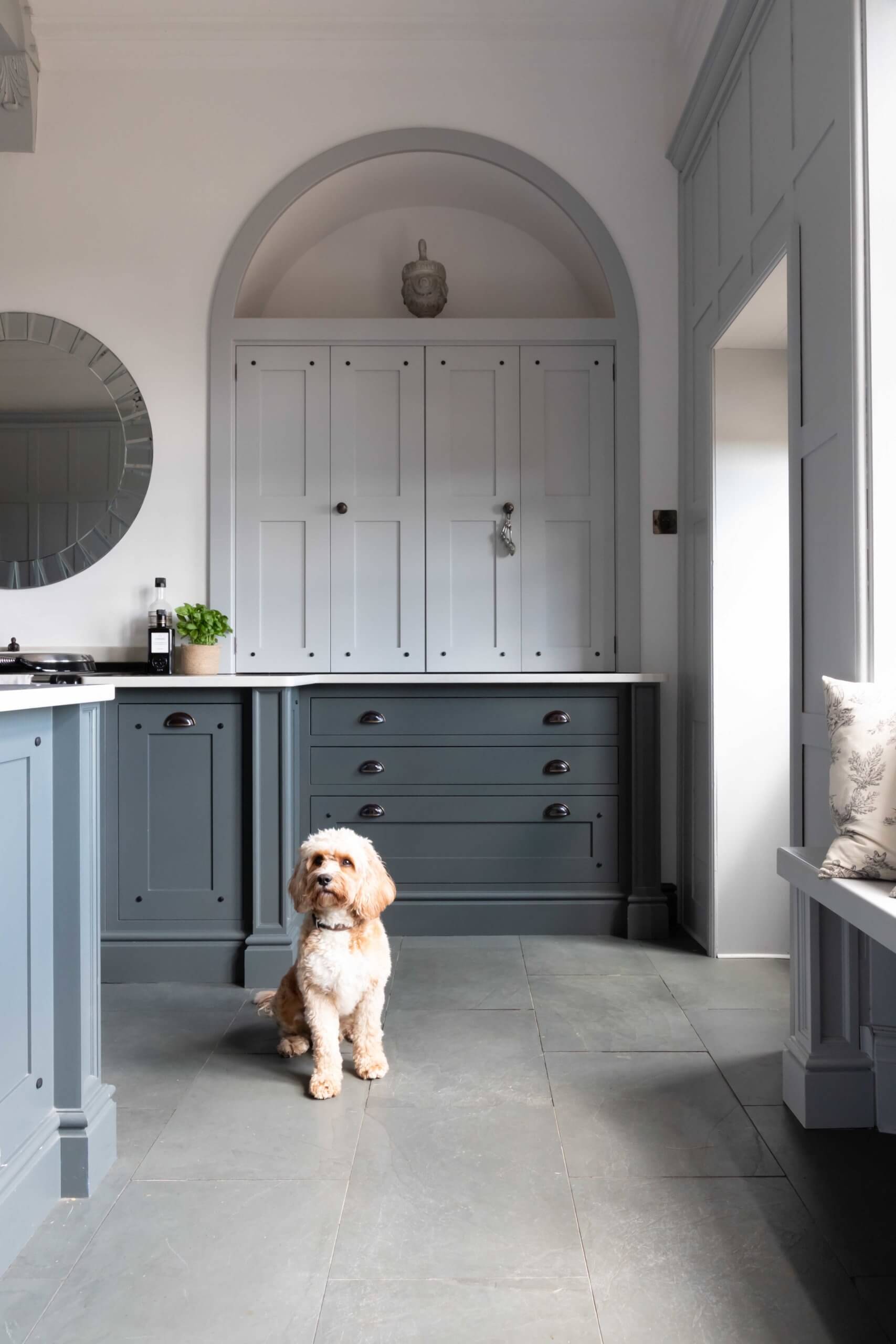







Leave a comment