As Clear As Day: Glazed Project By Apropos
By Linda Parker
 The owners of this amazing glazed structure wanted to create an extra all-year-round space, so they could enjoy their garden every day and have plenty of room for a kitchen-dining area too. Paul Schofield, Commercial Sales Manager for Apropos took us through the finer details …
The owners of this amazing glazed structure wanted to create an extra all-year-round space, so they could enjoy their garden every day and have plenty of room for a kitchen-dining area too. Paul Schofield, Commercial Sales Manager for Apropos took us through the finer details …
By Linda Parker
Q: What were the stand-out priorities in your brief from the client?
The main reason to build this extension was for it to become an all-year-round structure, suited for purpose to the highest degree, and to be used every day as a kitchen and dining room. The main concerns that needed to be addressed were heat loss and heat gain. With luck, heat gain wasn’t a problem as it’s a nicely shaded area – so no solar control glass was needed to regulate the incoming heat. We use high performing glass as standard to stop the heat leaving the structure; using this, this along with the high performing, thermally broken aluminium frame, you have an all-year-round extension. I suggest that we include a couple of opening windows around the structure to promote a natural air flow on warm days, and these, together with the sliding door to the front, work perfectly to provide exactly what was required.
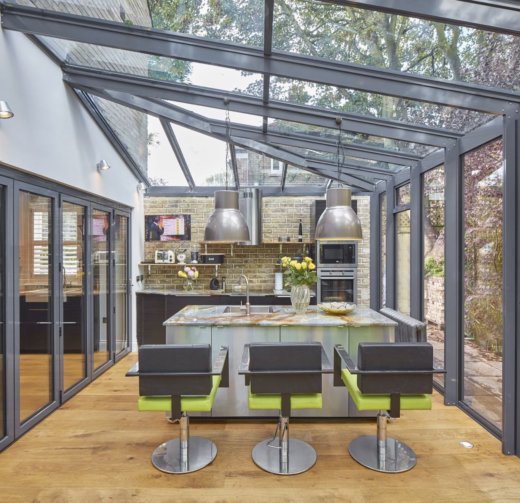
Q: How did you set about answering that brief, what were your first thoughts?
I was able to start designing the structure from the architects drawings that were supplied, and created a working design to suit the needs of the client. After agreeing the specification and overall design we moved forwards with the project.
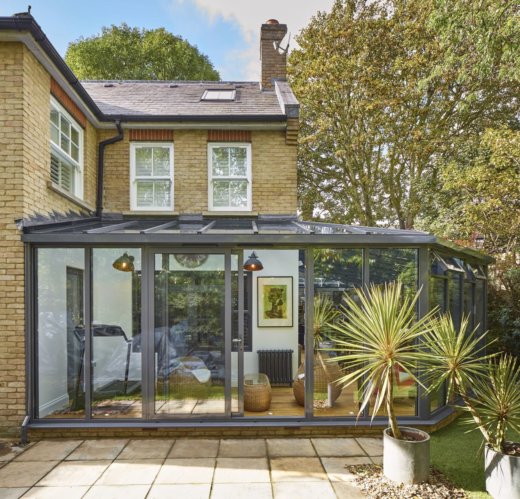
Q: Can you explain the reasons behind the proportions of the layout and design features
The overall layout of the structure was based upon the unique space that was available for an extension. The L-shaped structure was a perfect fit to allow for a kitchen, dining and sitting area. All spaces flow easily from one section to another, using the open plan style and same flooring throughout. I kept the spacing of the aluminium supports quite wide to give as much light as possible as this is a shaded area. Consequently we were able to allow the light flood into this room, with spectacular results. This is the reason the client decided on a high performing glass structure rather than a traditional brick built extension, which would have made this room and the rooms behind it very dark even on the brightest of days.
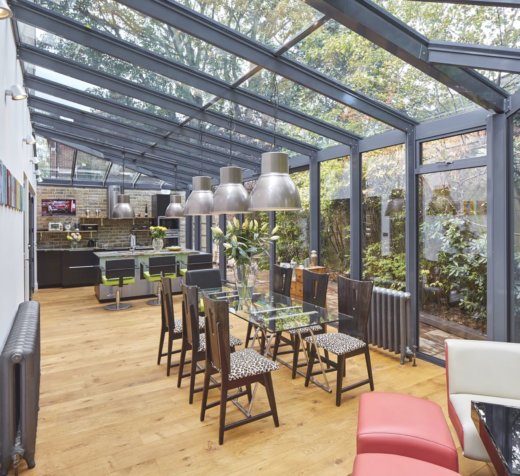
Q: What design elements do you think make the scheme so successful?
The simple and contemporary look of the extension works really well in this particular situation. Our system has an engineered appearance so this just compliments the modern kitchen and stone wall to the kitchen area. The colour we specified, Ral 7016, emphasises the aforementioned features and continues the streamlined, modern look.
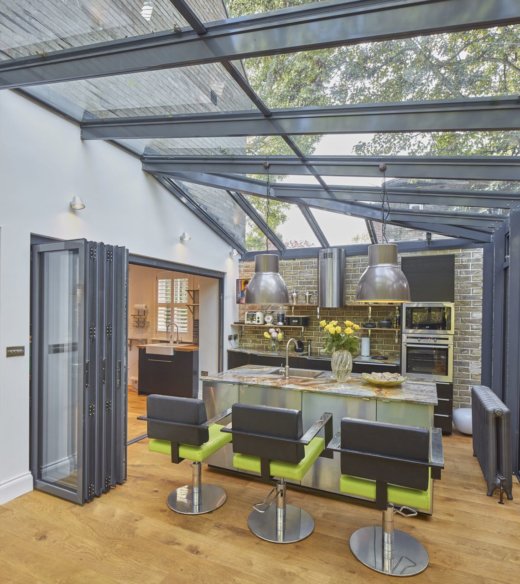
Q: What is your best advice for someone who may be planning a new glazed extension?
I would advise using an architect to plan the overall building project, and to have them liaise and communicate with Apropos at the early stages, so we can help detail the glass structure. We have had a lot of clients who have full architectural drawings already in place, but then we discover that such structure just isn’t possible for us to manufacture and we need to re-design to suit. So if it’s a ‘back to the drawing board’ situation it can sometimes lead to a new planning application which is a delay to the client. I would also advise getting realistic budgets rather than relying on an architect working on sq meter rules. This almost never works and gives the client an unrealistic budget to work to. Speak to builders and us early in the design and planning process to get a realistic budget. This will make a big difference when designing the extension as the end cost is always a priority for most clients. It can be the difference between designing a successful project that’s exactly what is required, rather than fitting something into a specific budget!
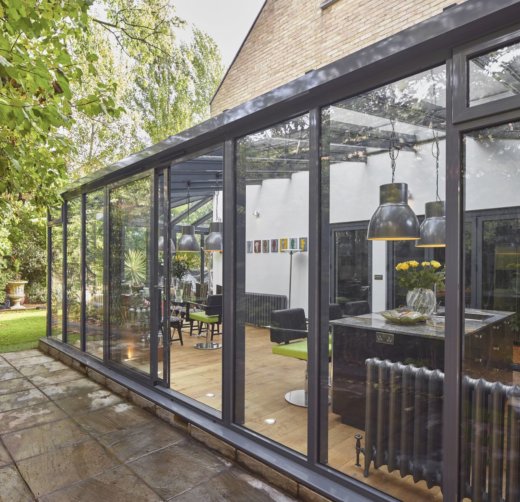
WE LOVE: The straight lines and symmetry of this design, the practicality of the room and of course, the way it wraps around the house and garden.
Apropos design and build glazed structures – from pool houses and conservatories to verandas, doors, windows and roof lights; see their services here. Apropos Conservatories, Greenside House, Richmond Street, Ashton-Under-Lyne OL6 7ES 0800 328 0033

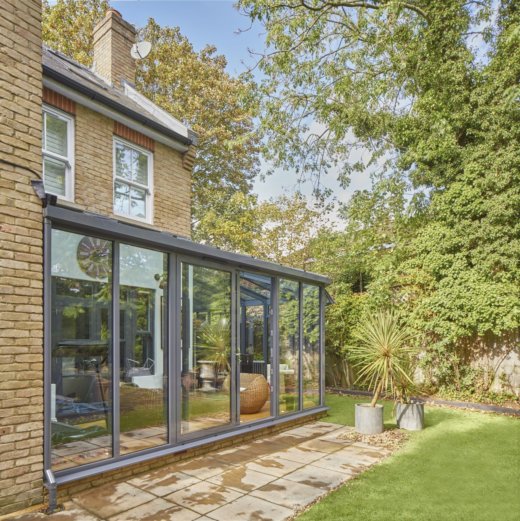
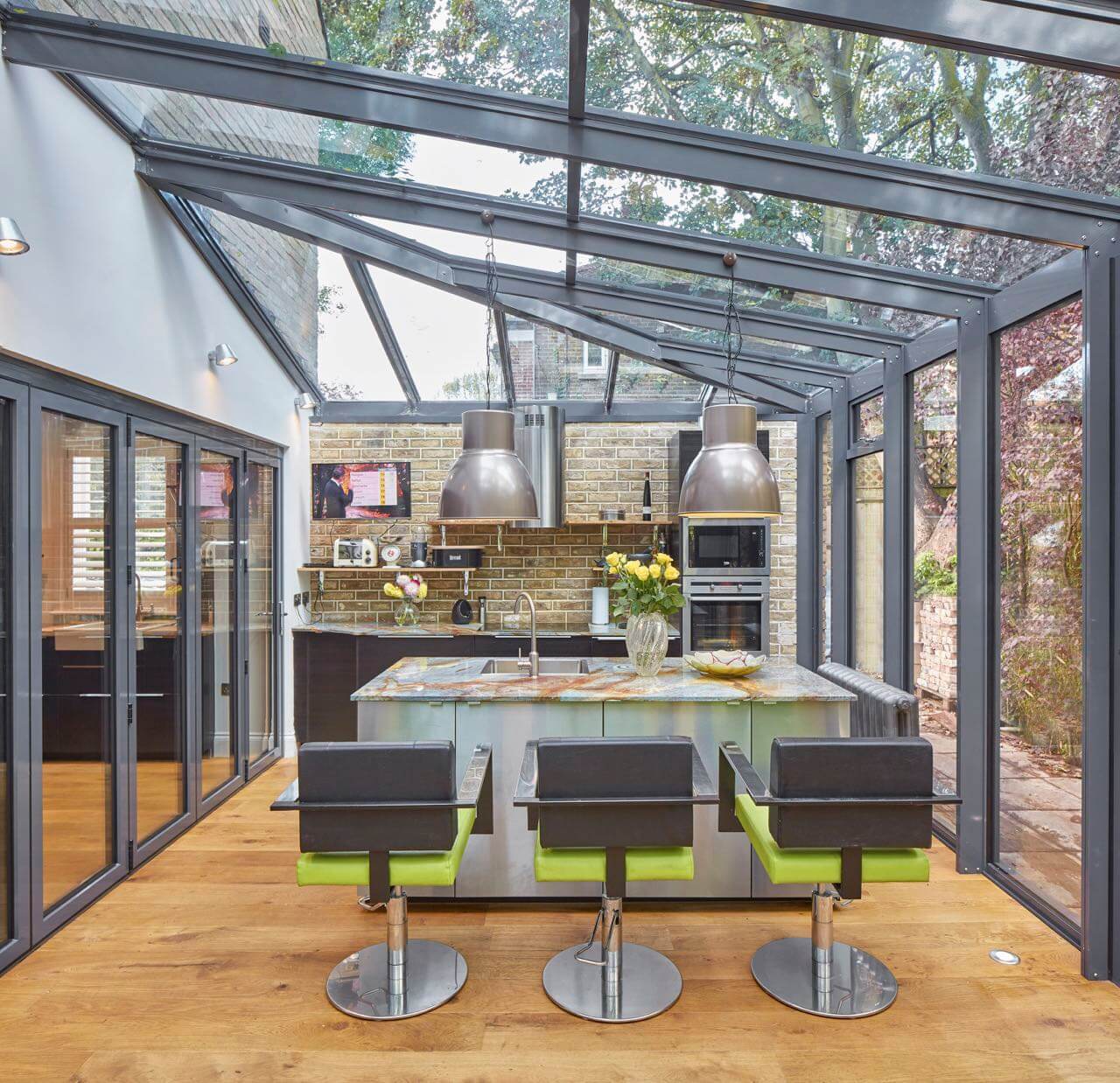






Leave a comment