Blush and burgundy kitchen by Rencraft
The designer: Jonathan Reynolds at Rencraft
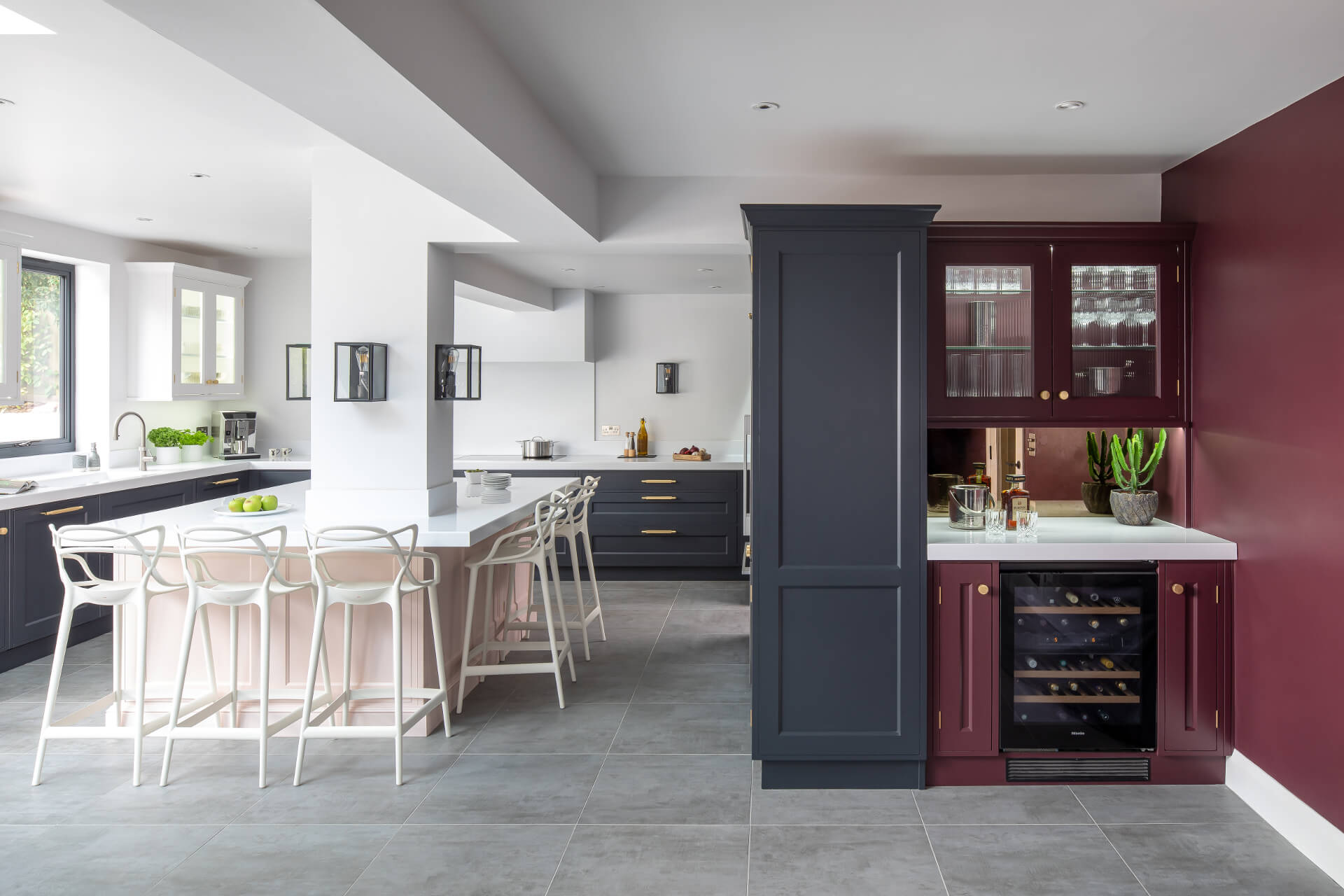
The story: Rencraft are award-winning British kitchen designers and manufacturers who have been making kitchens and furniture from their workshops near Sevenoaks in Kent for almost 40 years. They have two showrooms – in Sevenoaks and Tunbridge Wells – and are proud to produce high quality, custom made kitchens that are designed to stand the test of time. Senior Designer Jonathan Reynolds is based at their Tunbridge Wells showroom, where he recently designed this stunning, open-plan living space for a local family with two children.
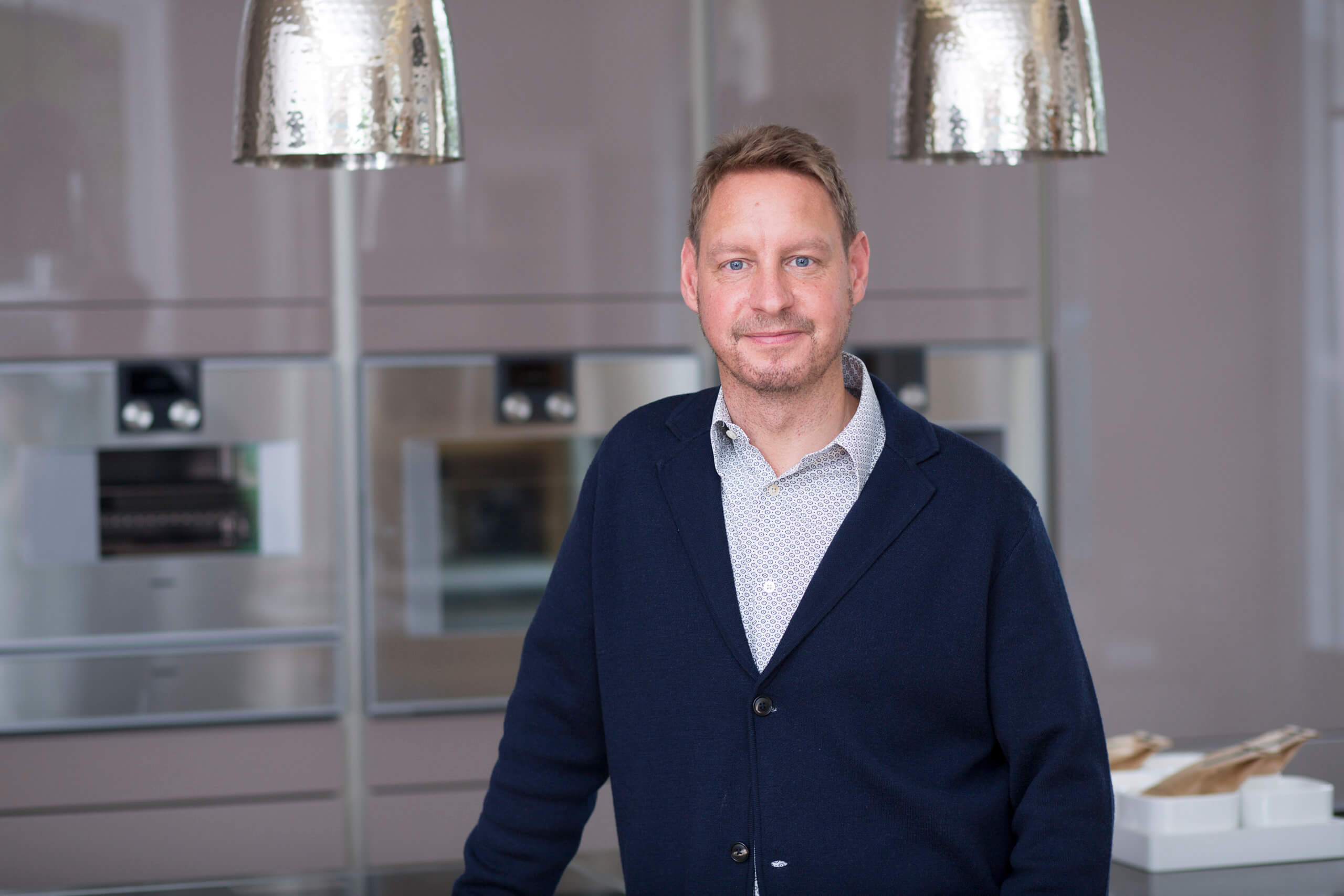
Designer Q&A:
Q) What was your brief from the client?
Our clients approached us as they were planning a large extension and desired an open plan area that would run the entire width of the back of the home and incorporate a kitchen, bar, dining table, snug, playroom and utility space.
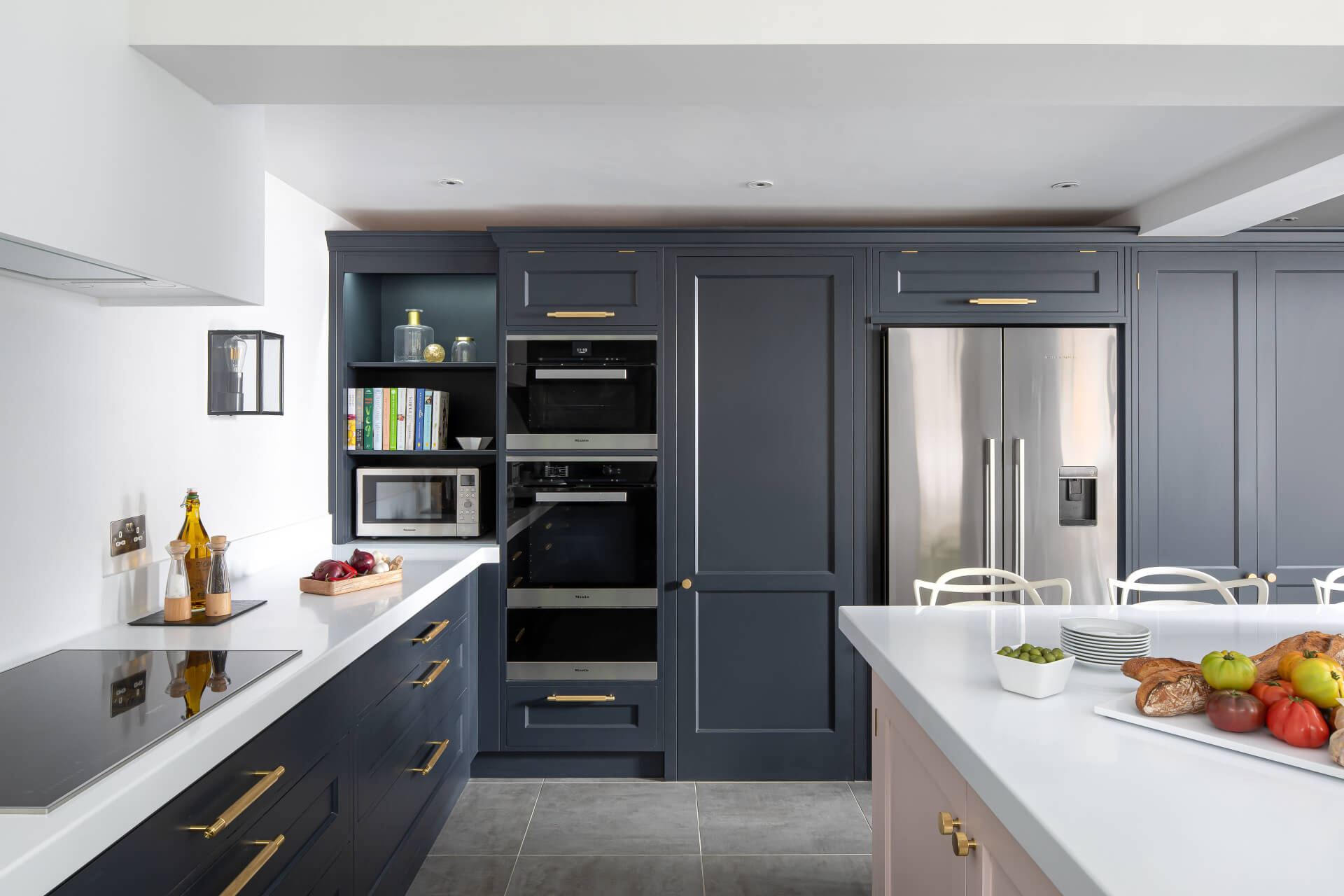
Q) How did you answer the brief?
Having received the architect’s drawings, we sat down to discuss the brief together. It quickly became apparent that, in order to make this a cohesive design, we would have to incorporate cabinetry that wrapped around the walls and the supporting structural elements including the central pillar. As there are a number of entrances and exits to the room, we also sought to limit the disruption caused by additional doorways. We achieved all of this by locating a tall cabinetry run all along one side of the room, including a secret door that leads to the utility area.
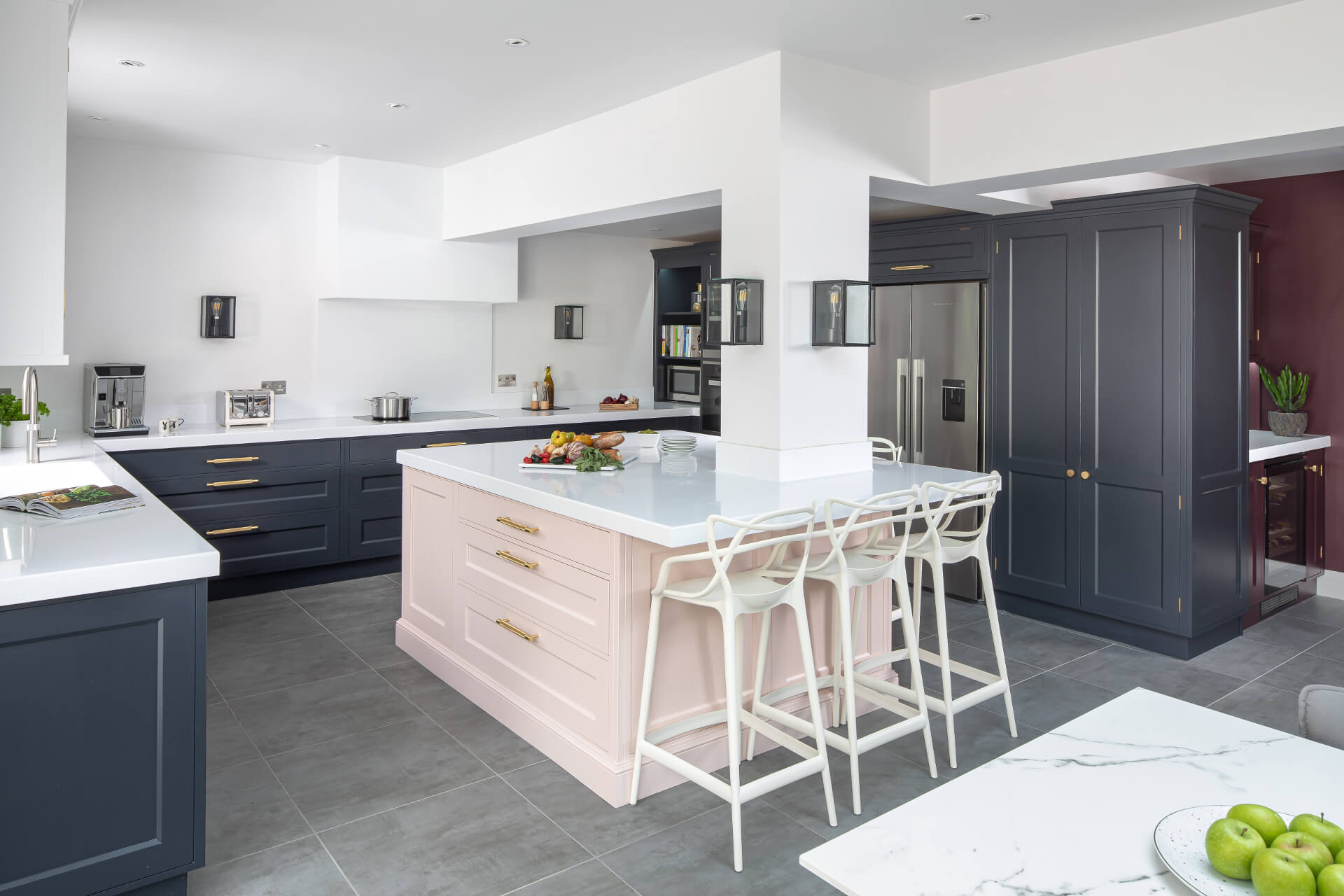
With the overhead beams we worked with our Corian fabricators to create a one-off feature extractor hood, which would wrap around the various ceiling heights and structural supports.
Leading on from this feature canopy we also used Corian as the material for the island worksurface, as this was able to be seamlessly wrapped around the structural pillar to create additional worksurface space and seating for up to six people.
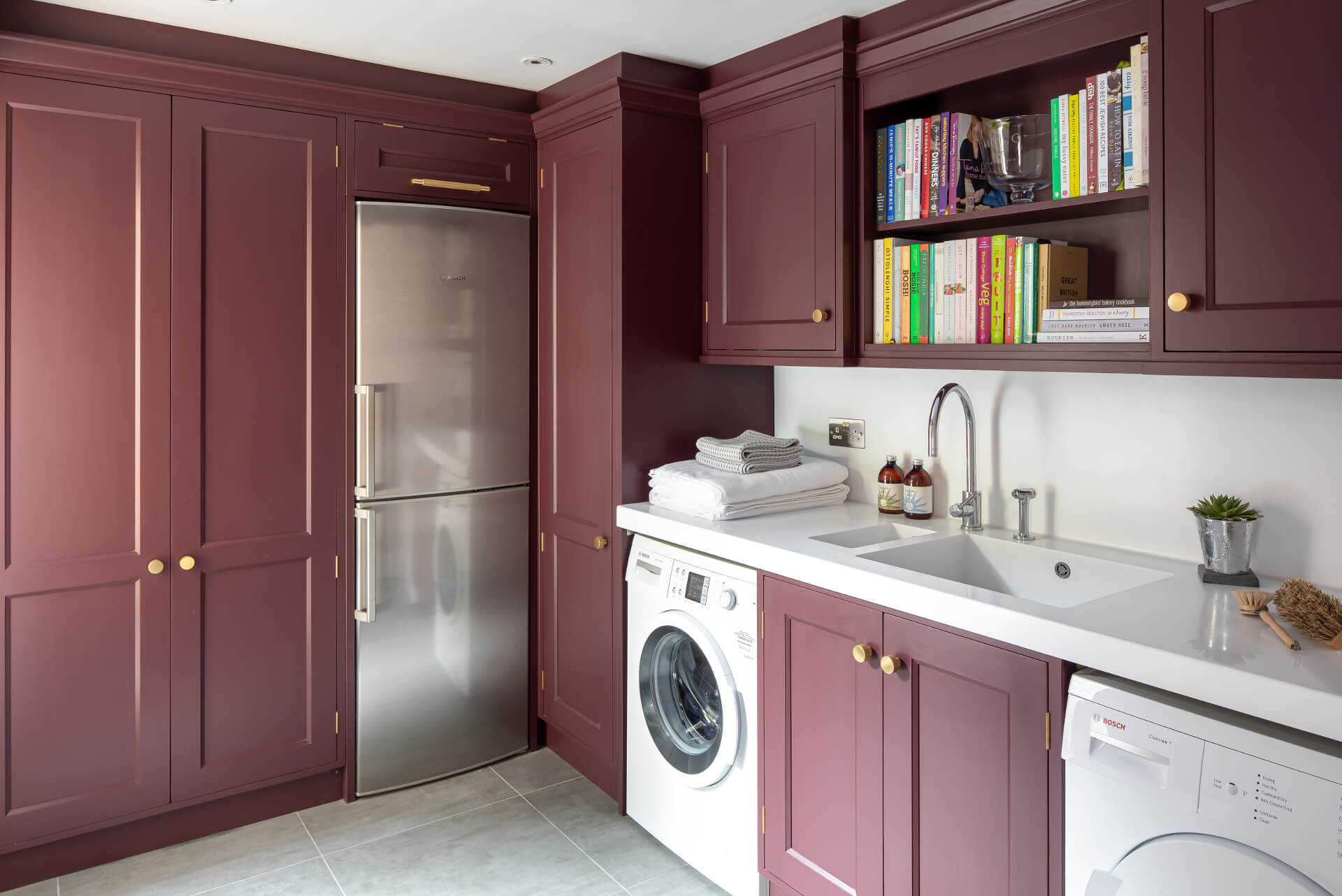
Q) Which products did you use and why?
Corian was an obvious choice because of the invisible joining properties that made this material easy to ‘fold’ around the kitchen, helping to create the smooth, seamless design that we desired.
We introduced Reeded Glass within the cabinets either side of the window to enhance a feeling of lightness and open space.
The bespoke cabinetry was all handmade in Rencraft’s workshop on Chart Farm near Sevenoaks. The design is a contemporary take on the beveled Shaker-style door pattern, with birch interiors and brass hinges selected to complement the clients’ own choice of knurled brass handles by Buster + Punch on the doors and drawer fronts.
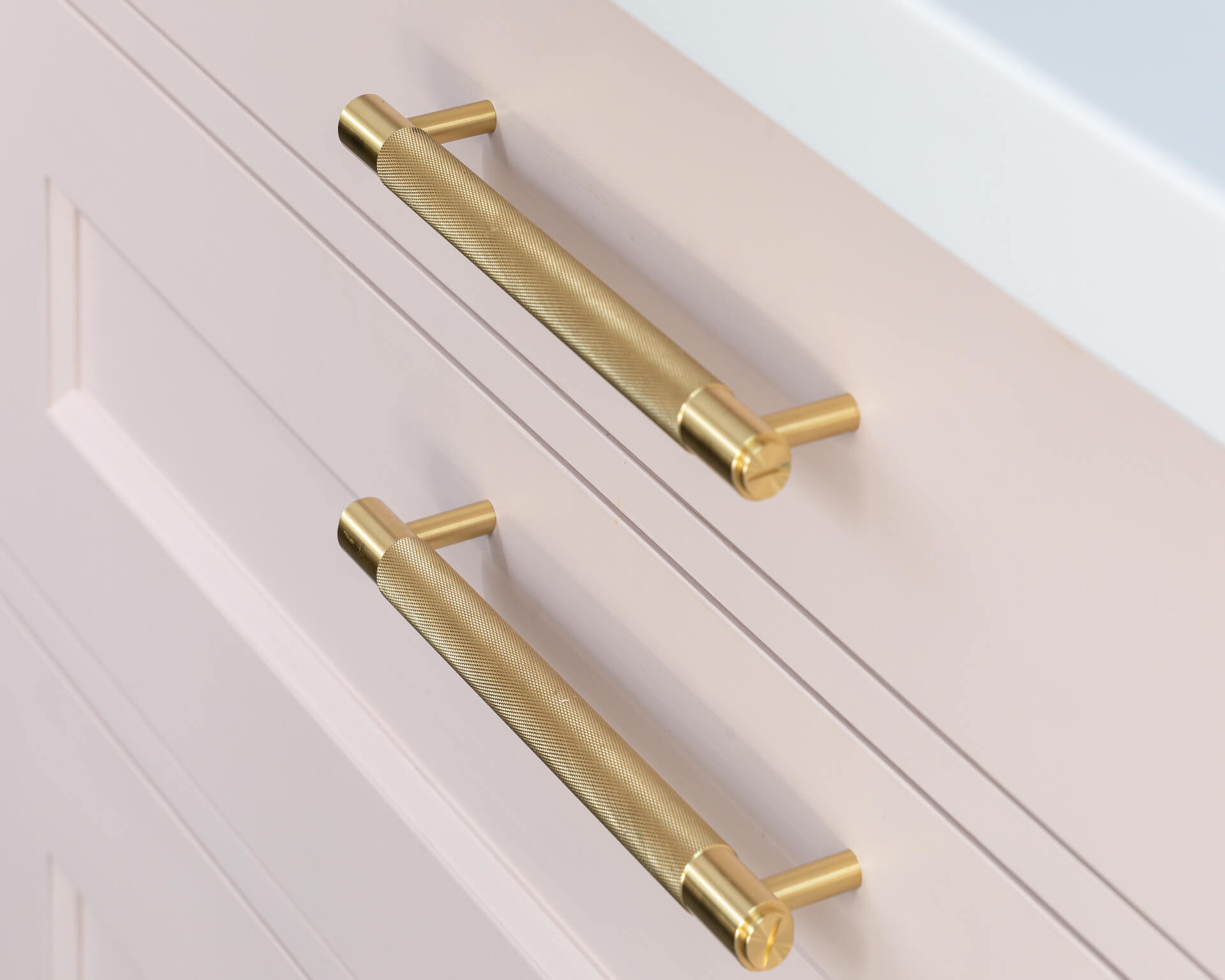
This combination of Corian worktops, knurled brass handles and a simple Shaker style all help to promote a more contemporary feel to our traditionally built furniture, further enhanced by the twist of modern grey, purple and pink chosen for the hand-painted cabinetry.
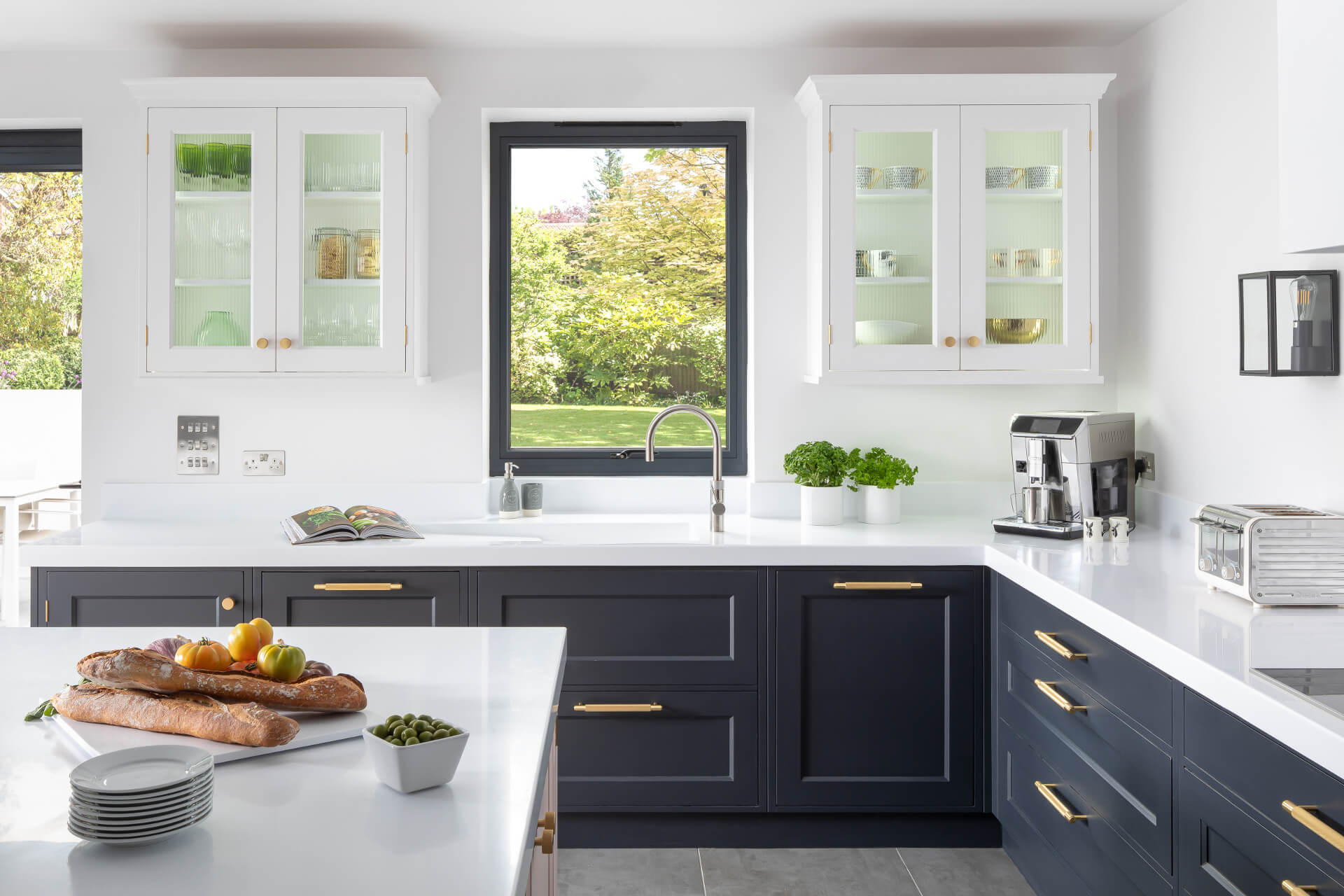
Q) Was there any building or renovation work involved?
Our clients were embarking on a large extension project with bi-folding doors leading out to the patio. Not only would the extension increase the living space available for their young family it would also enable them to embrace the open-plan style of living they desired.
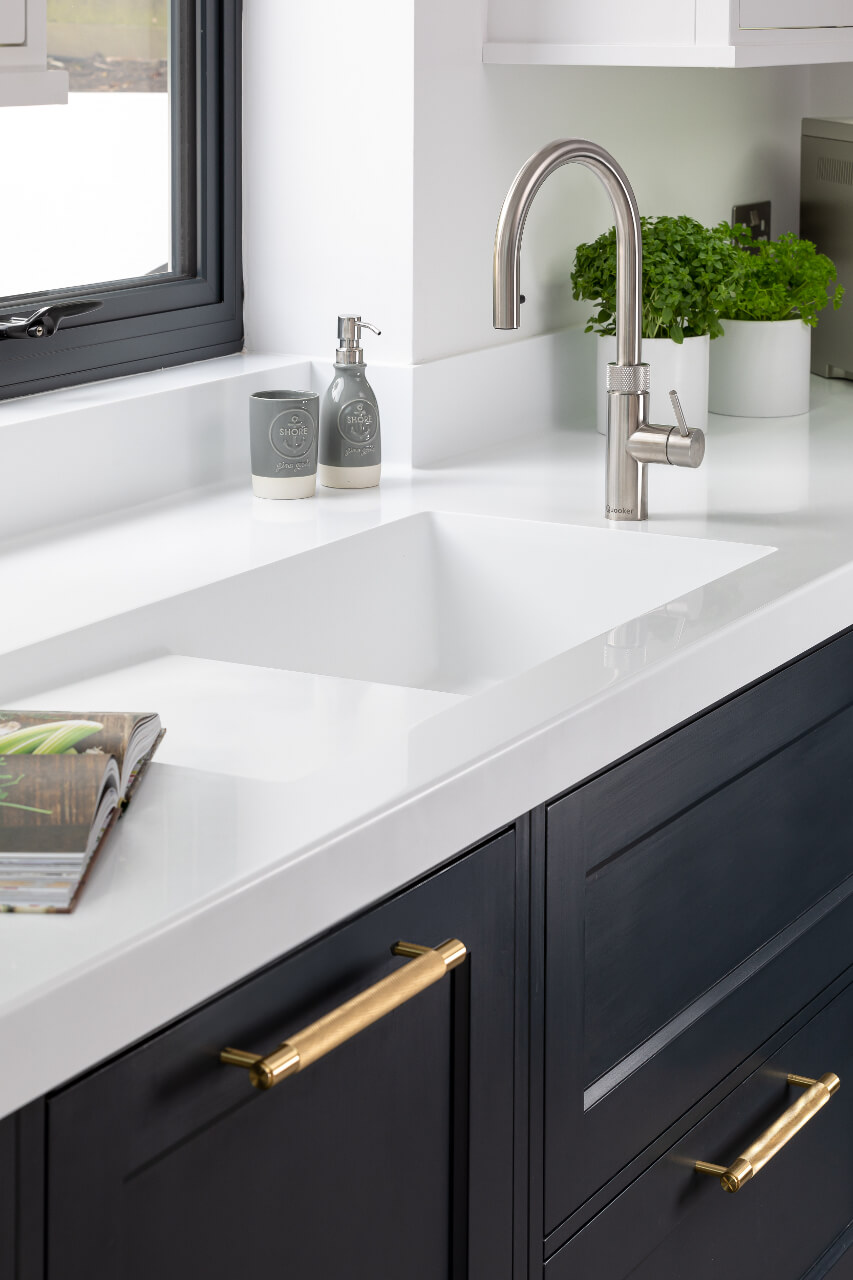
Q) What elements do you think make the scheme so successful?
The end result is a flexible space that can be used in a multitude of ways. There is a play room at one end, which flows through to the large dining table where the children can play board games, colour or do their homework and where mum and dad can check their emails or entertain friends for dinner parties, coffee or big family gatherings. This dining area connects both with the garden through the bi-folding doors and also the kitchen, which in turn connects to the utility through the secret door. Tucked around the corner you have a more grown-up ‘zone’ that incorporates a bar area with wine storage, a TV and a large sofa.
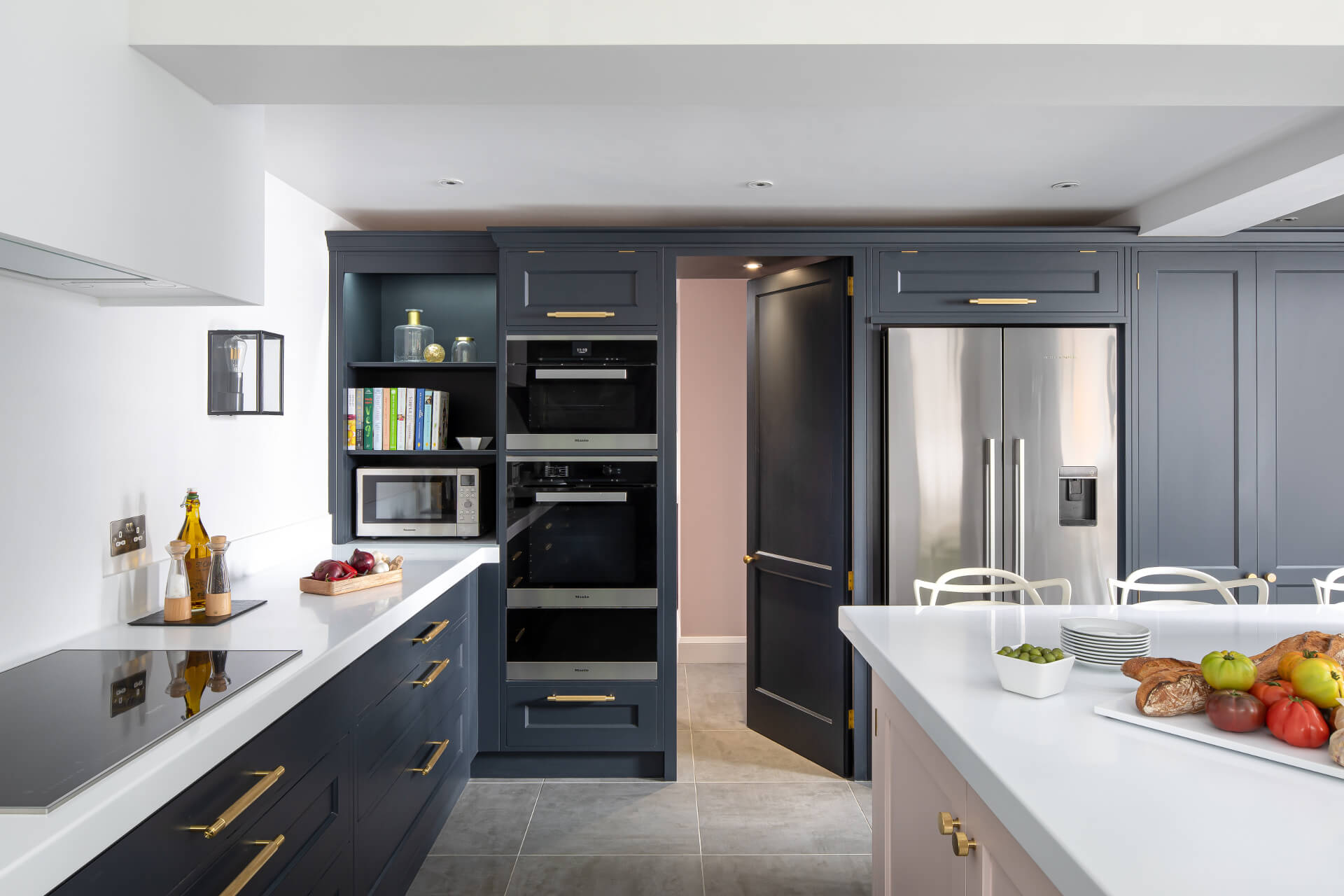
Q) Any advice for someone who may be planning a new kitchen?
As this example shows, I believe that successful open plan living is about zoning the areas so that you can work and live in the same space without conflict.
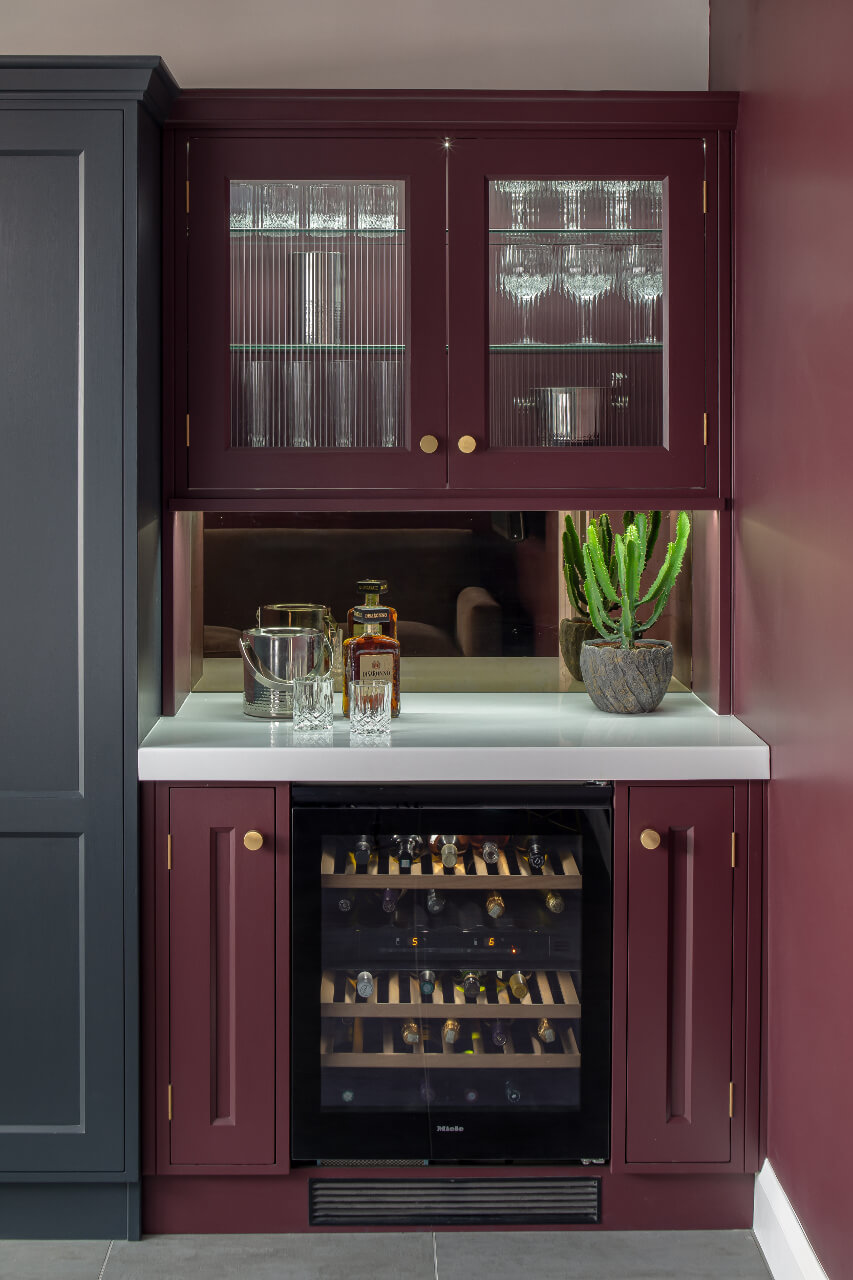
The details:
Cabinetry by Rencraft, www.rencraft.co.uk
Worksurfaces by Corian, www.corian.uk
Appliances by Miele and Fisher & Paykel, www.miele.co.uk, www.fisherpaykel.com
Tap by Quooker, www.quooker.com
Handles by Buster + Punch, www.busterandpunch.com
Photos © RYAN WICKS PHOTOGRAPHY
Hayley loves: the clever combination of bold and subtle colour, which works beautifully with the knurled brass handles throughout. Also, the secret door to the utility area and the way the structure of the building is incorporated into the design.







Leave a comment