Get Organised: Utilities & Boot Rooms for Family Homes
By Linda Parker
Summer is over, which means it’s time to start thinking about entertaining season. Yes, we now start getting organised for extra guests, whilst formulating military-like catering plans, and to back it all up, a very organised kitchen. These days, we’re seeing more utility, boot rooms and laundry rooms designed as a separate space to kitchens. Even if you don’t have the time or the space to have both, here are some pointers and design inspiration if you’re forward planning…
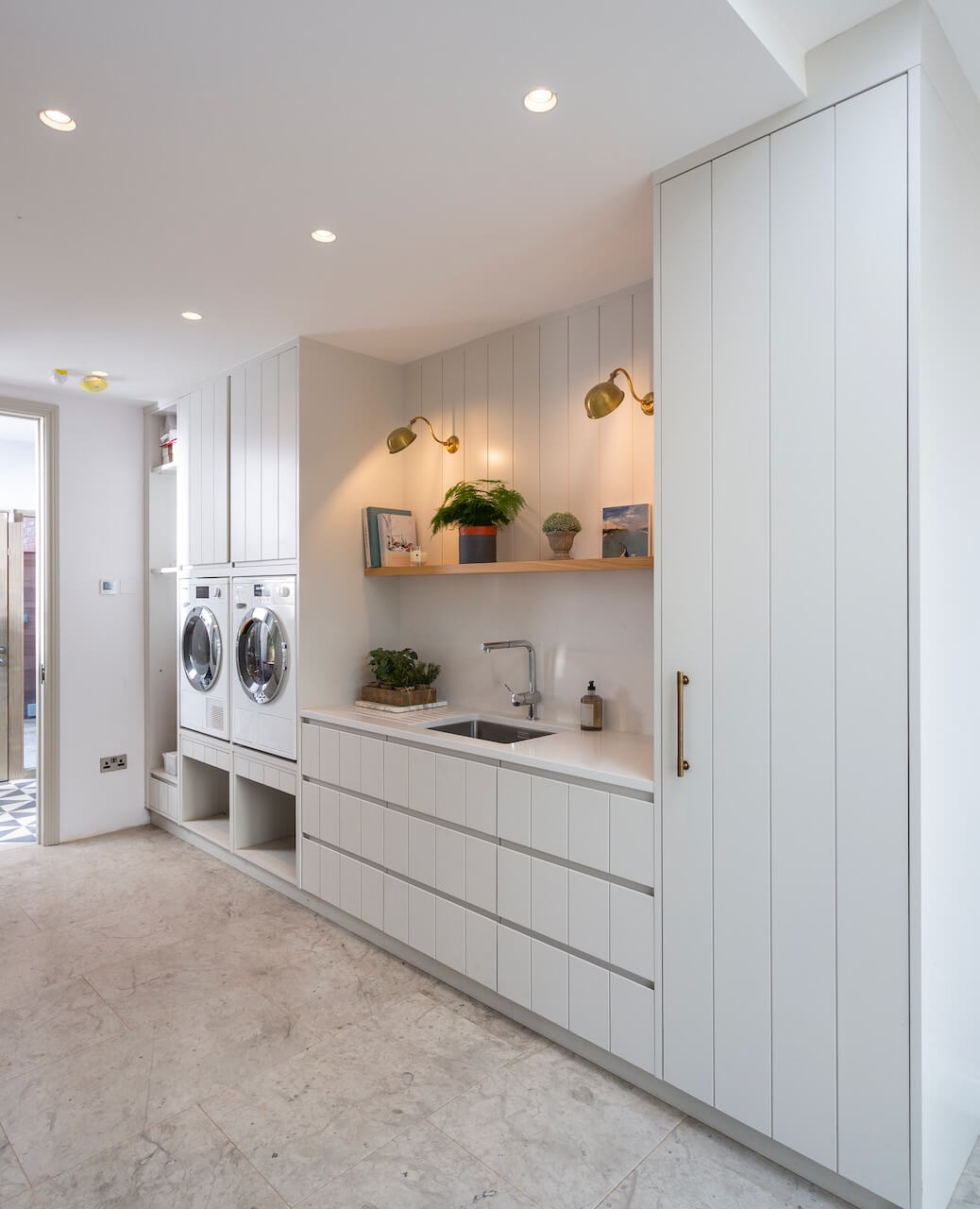
SPACIOUS UTILITY BY NEWCASTLE DESIGN WITH ARMAC MARTIN HANDLES
This utility-laundry room is light and airy, with everything in a straight run so it appears spacious and streamlined. Design and cabinetry is by Newcastle Design, with feature handles from the solid brass Kingsheath collection by Armac Martin. Top Design Tip: Raise the washing machine and tumble drier – so there’s space to tuck a laundry basket beneath, and not so much bending down. Tall cupboards can be designated as extra general storage, or for vacuums, ironing board, brushes etc.
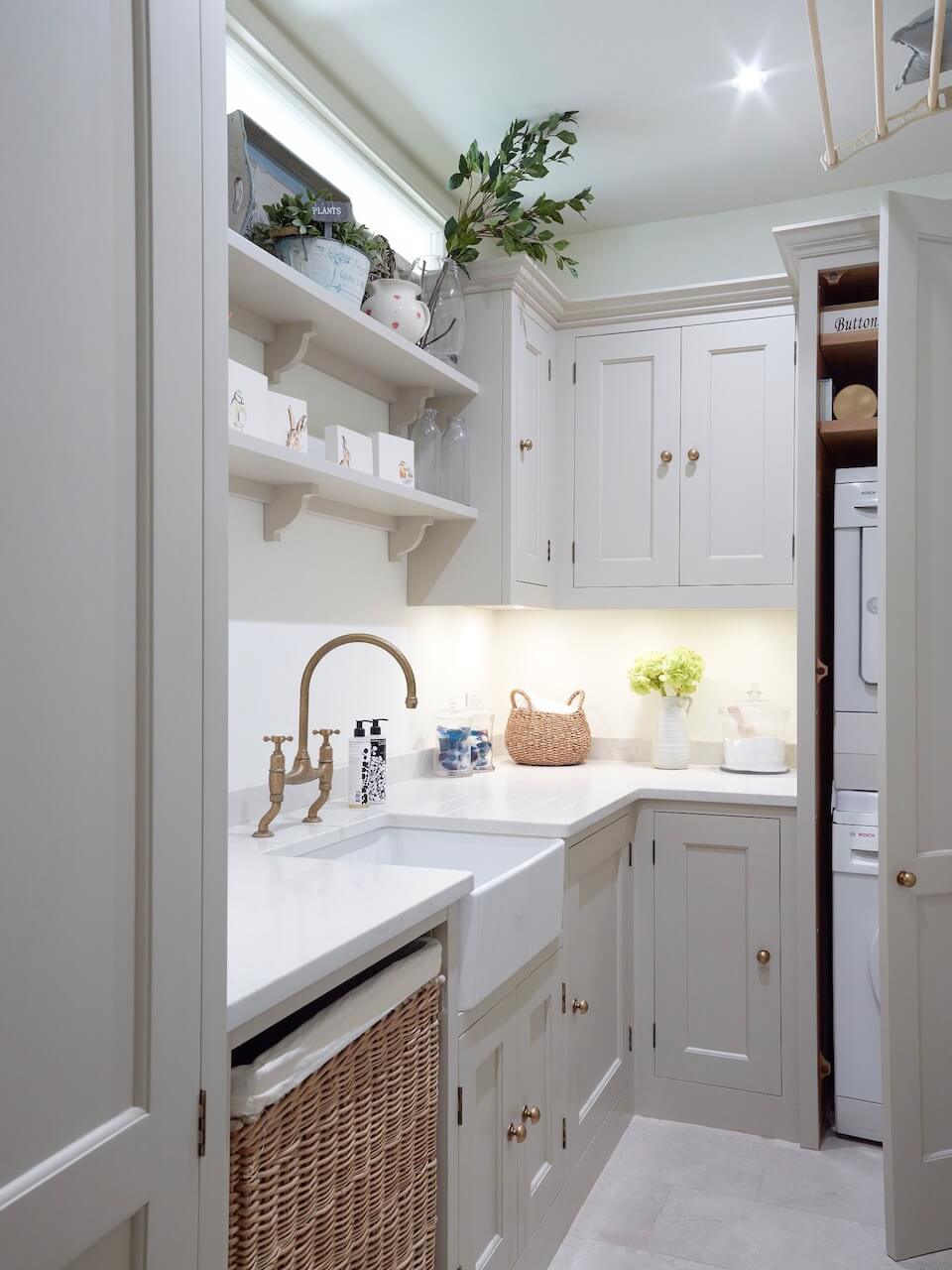
SHAKER UTILITY WITH STACKED MACHINES AND PULL OUT LAUNDRY BASKET
A perfect painted Shaker utility room from Higham Furniture, with Traditional Shaker cabinetry chosen for this very well laid-out design. The machines are stacked, within a cabinet, with useful shelving above, and the laundry hamper can be pulled out from beneath the surface. A deep sink for soaking and so on, plus lots of cupboard space for all the necessities. Colour is Portland Stone Deep by Little Greene, handles are by Armac Martin
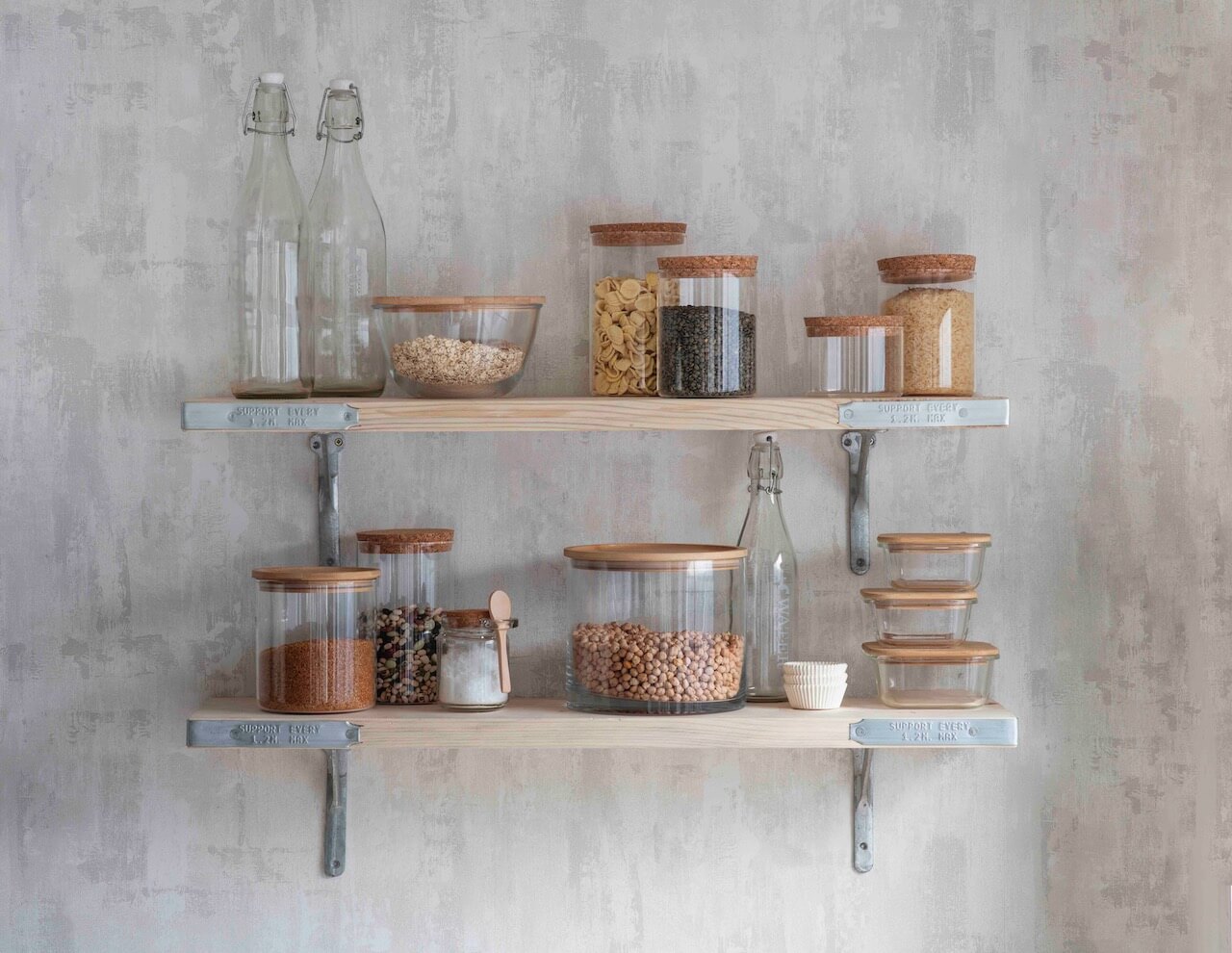
CREATE MORE SPACE WITH OPEN SHELVES
Some kitchens may be full to capacity, with little left-over space for utility or laundry rooms. Create storage space here and there with open shelves. Stay organised with clear containers for a stylish display. Kitchen storage jars from a great selection at Garden Trading.
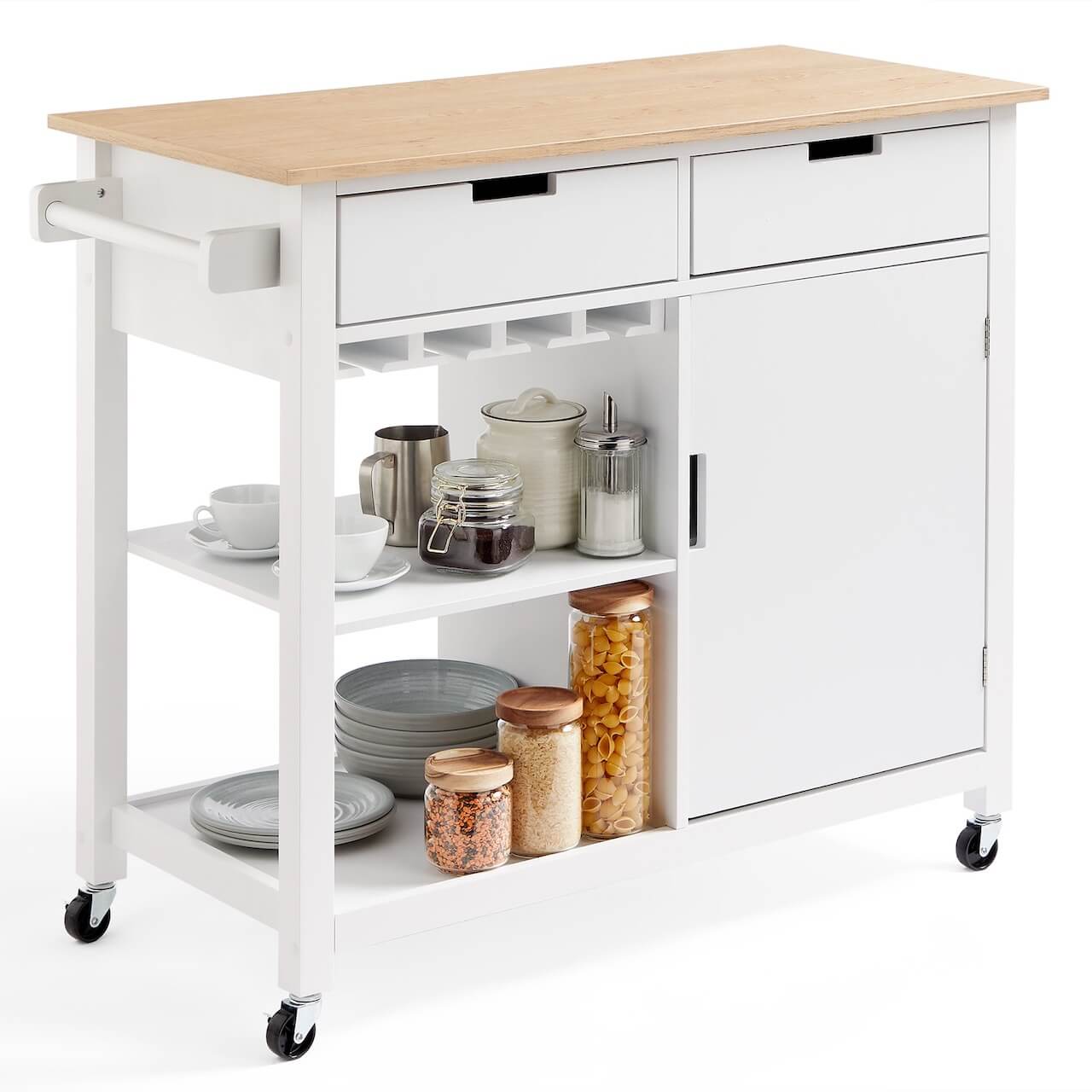
FLEXIBLE STORAGE SUGGESTIONS
If you’re between kitchen updates, or want to extend storage or serving capacity for entertaining season, consider a helpful, moveable trolley. This is the White Kitchen Trolley from VonHaus which can be pressed into service as a serving or storage trolley. Very reminiscent of a hostess trolley!
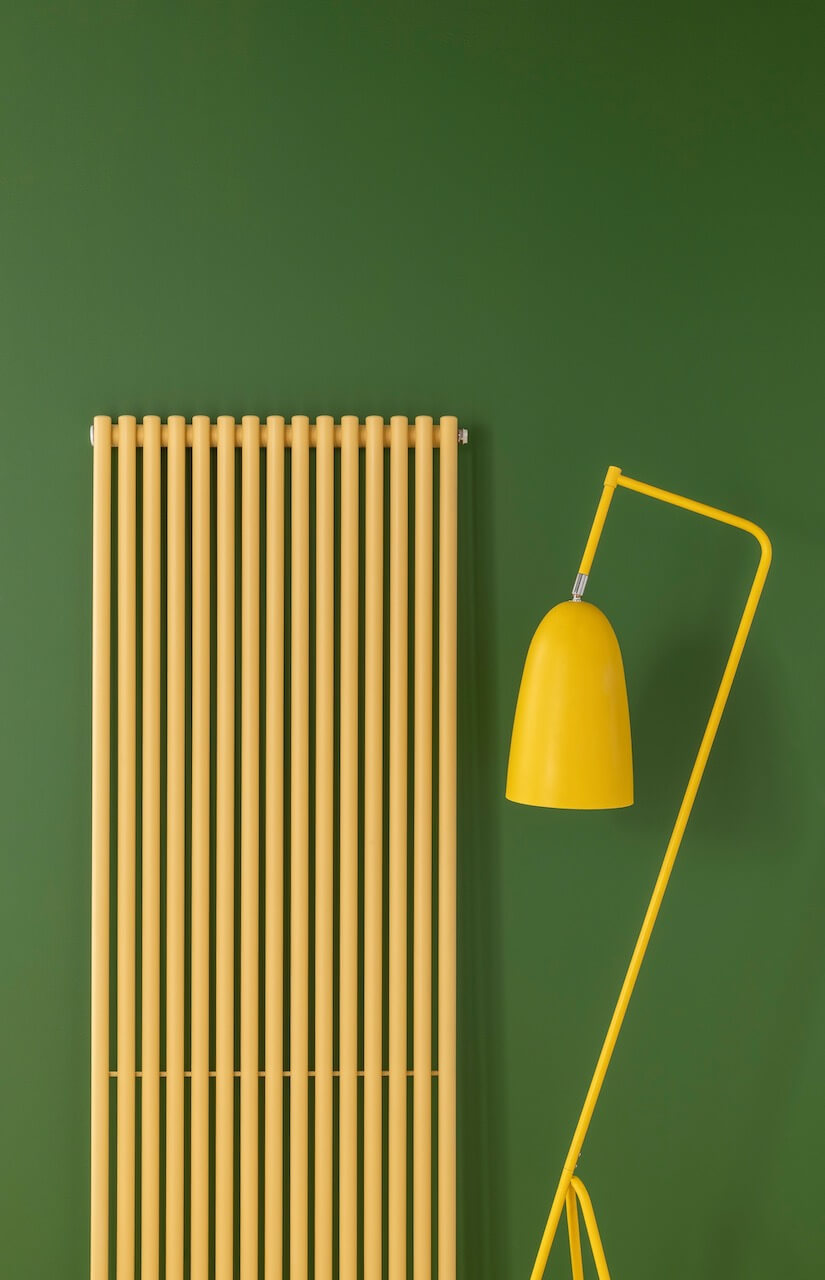
STREAMLINE YOUR HEATING SYSTEMS
As energy bills continue to be a worry, check radiators to make sure they’re performing efficiently. If you need to replace, go for colour and style – at least make it worth the investment with a brand new look! This is the Sitar Vertical radiator from The Radiator Company. In steel, for a big heat output that retains heat well and cools slowly. Colour options include 188 RAL colours, see the options here.
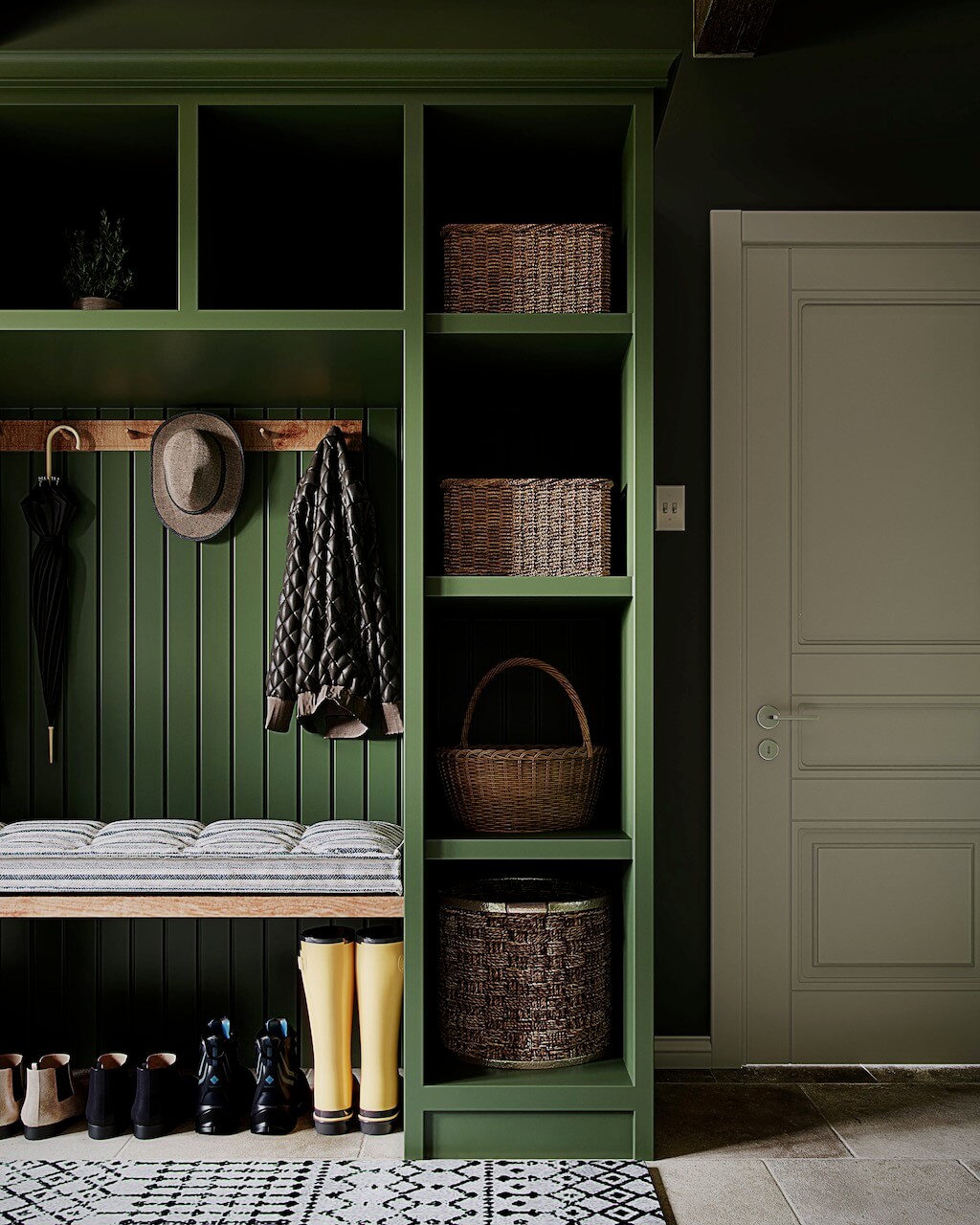
BOOT ROOM STYLE BY OLIVE & BARR
This wonderful Shaker boot room is by Olive & Barr and creates just the right entrance to a busy family home. There’s a bench to perch on whilst kicking off muddy boots and wet shoes, cubby holes above for hats/gloves/scarves, a tall storage space with baskets, and coat pegs too. See more of their Shaker kitchens here.
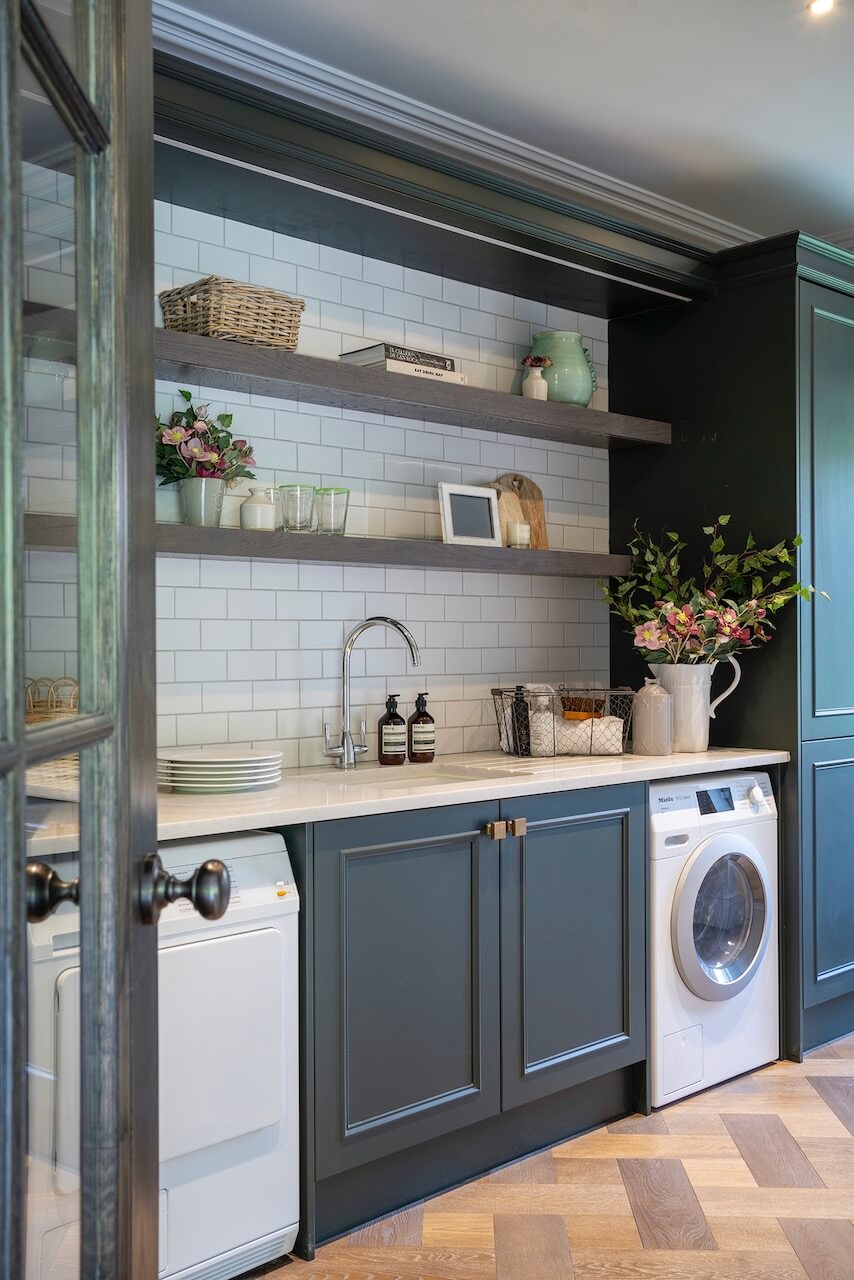
UTILITY HEAVEN WITH GLAZED DOORS
Utility, laundry and boot rooms don’t have to be dark, even if they are tucked away at the back of the house. Incorporating glazed doors between the practical spaces and the rest of the kitchen and living areas allows light to spread throughout the ground floor. This utility space is by Westbourne Group, and features Jefferson Cabinet Knobs from Armac Martin
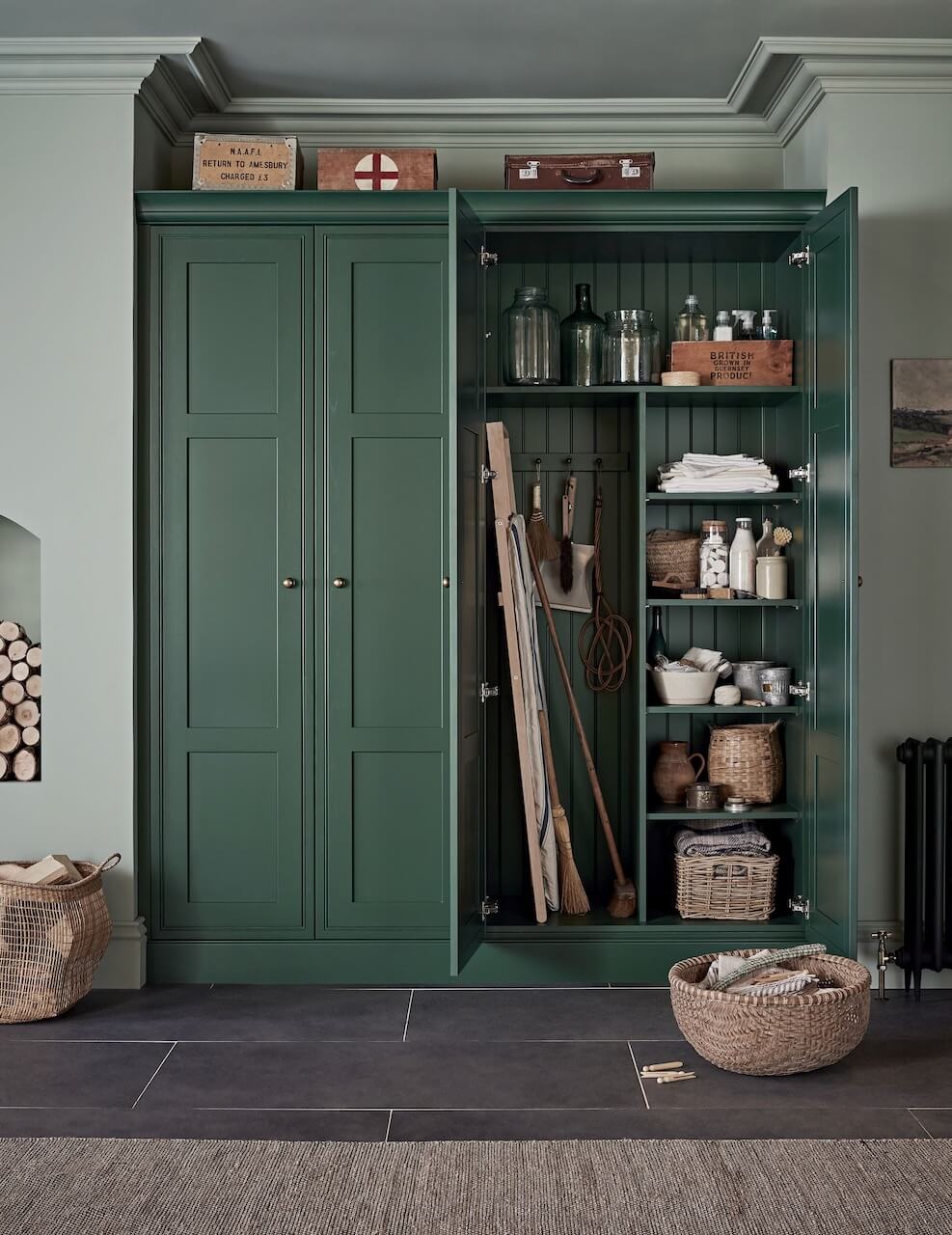
THE UTILITY CUPBOARD FROM KITCHEN MAKERS
A utility-boot-cupboard is a very good design choice – if there isn’t enough space for a designated ‘room’ or, as demonstrated here, there is a larger space, such as a hallway or through-way that has a suitably proportioned alcove that can be used for everyday practicalities. This is the Haddon Shaker Cabinetry from Burbidge Kitchen Makers in Mallard Green.
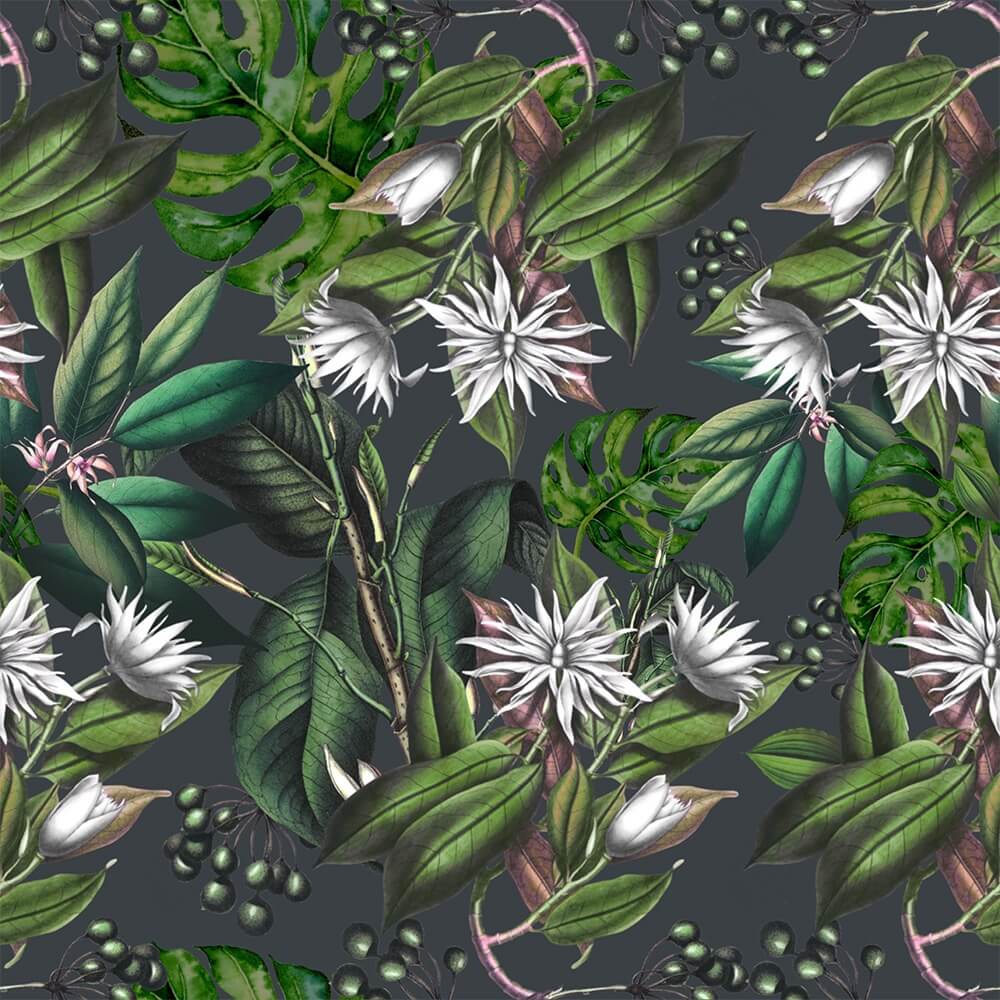
DARK BACKGROUND DESIGNS BY NORTH & NETHER
The trend for dark tropical greens, as well as black and off-white ivory shades for kitchens, utilities and boot rooms can be harnessed here, with the addition of Dusk Wallpaper by North & Nether. Also suited to ground floor cloakrooms to continue a strong colour scheme throughout the ground floor.
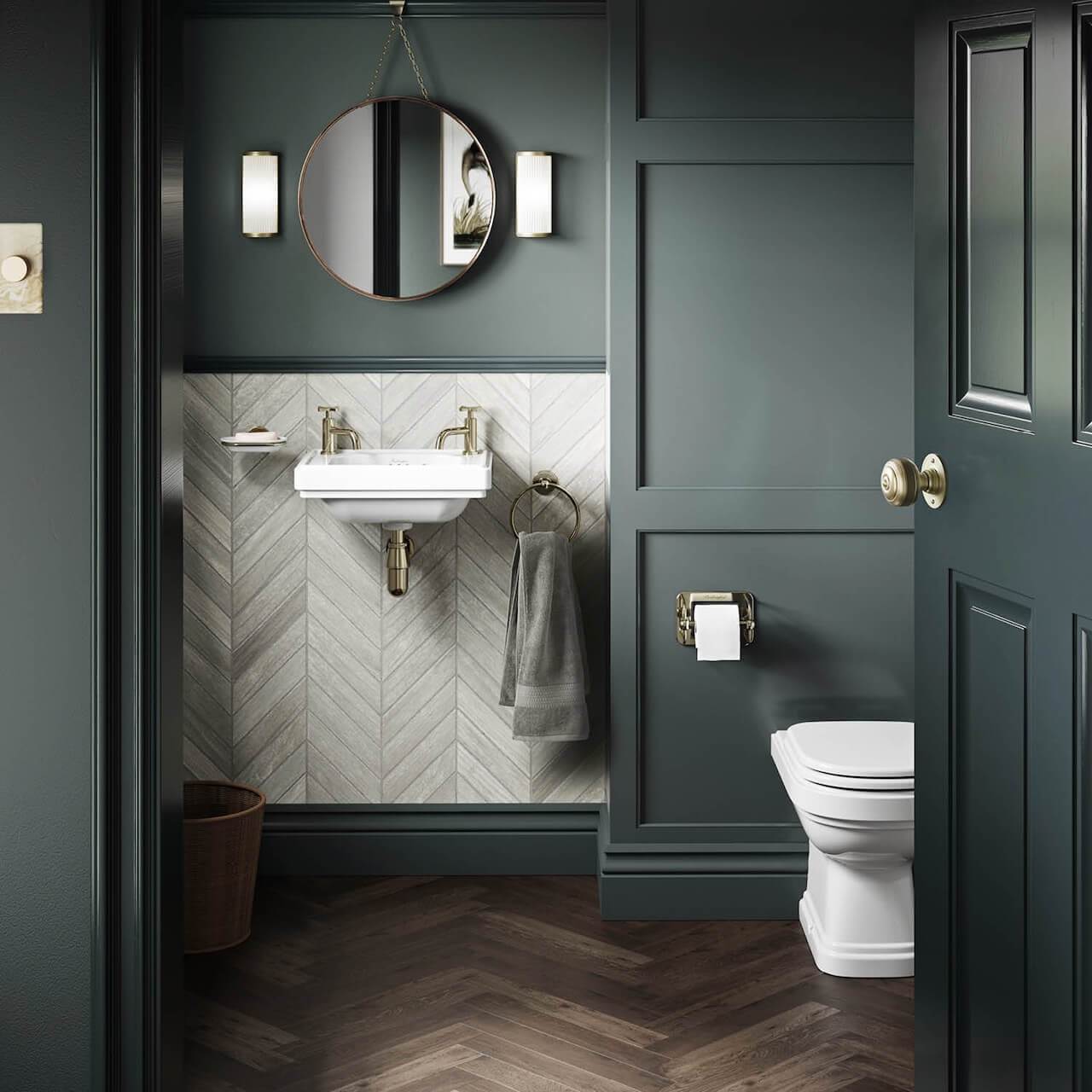
SMALL SPACE CLOAKROOM BASIN BY SANCTUARY BATHROOMS
Kit out the smallest downstairs cloakroom with a designated cloakroom basin, such as the Burlington Riviera Cloakroom Basin, which measures just 450mm wide, from Sanctuary Bathrooms . It doesn’t need a pedestal or semi-pedestal, which means the floor space is kept clear, allowing a tiny space to appear larger.
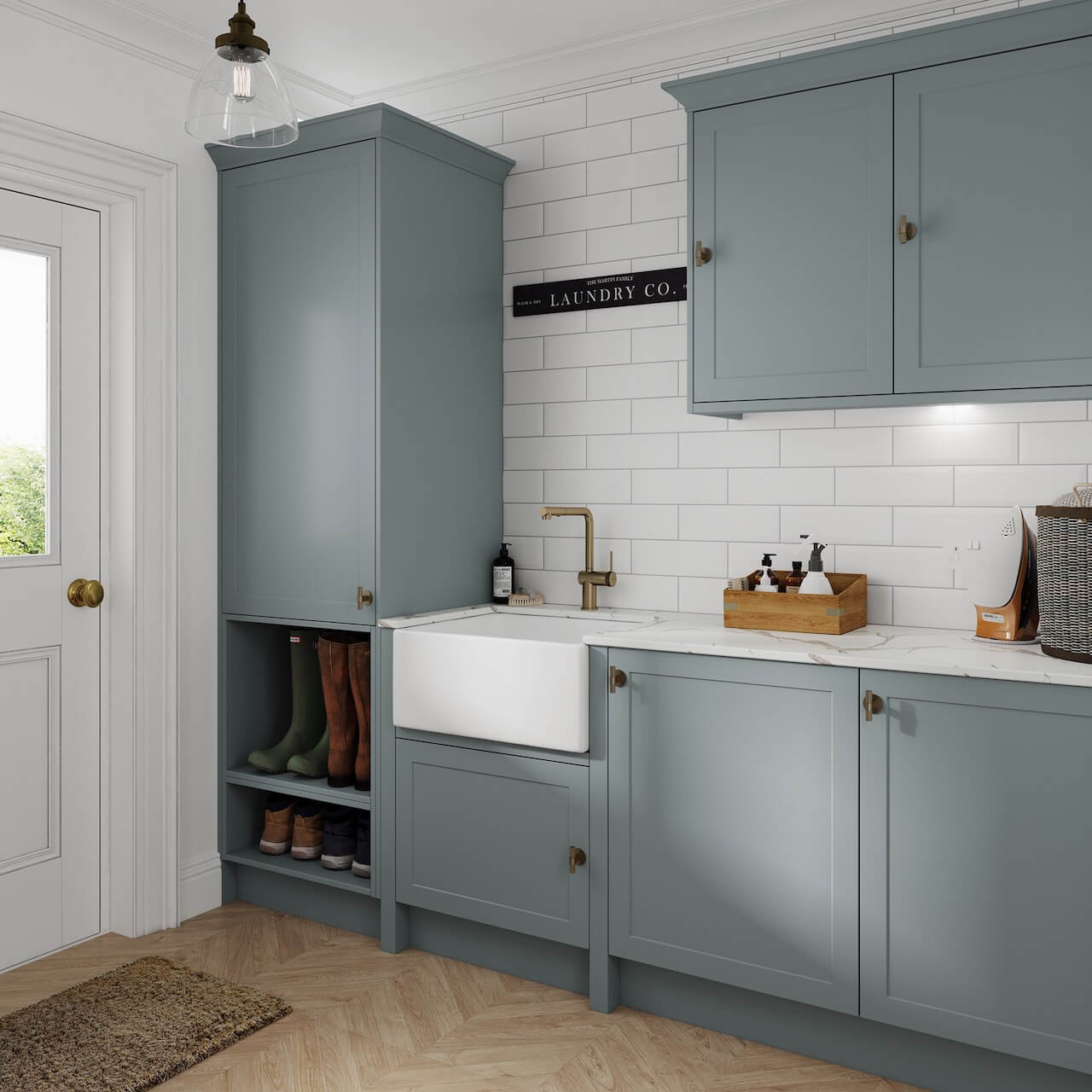
DRIFTWOOD BLUE UTILITY-BOOT ROOM BY BENCHMARX KITCHENS
The simplicity of this utility-boot room by Benchmarx Kitchens, shown here in Cambridge Driftwood Blue, is stylish and appealing. The traditional Shaker frame style has been given a narrower proportion to update the look, and it has colour-matched internal doors. Also in three other fashionable shades, Forest Green, Stone Grey and Midnight Blue.
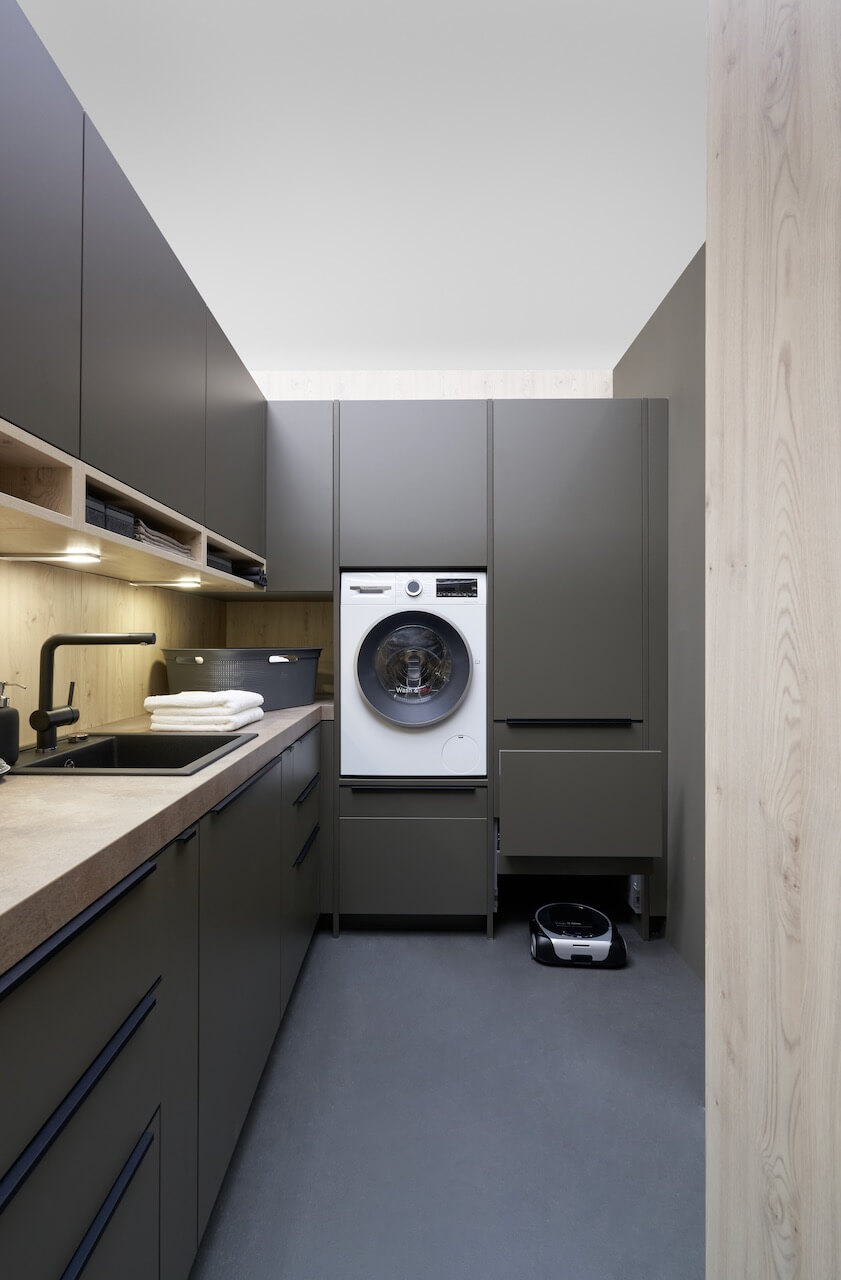
A SLEEK AND STREAMLINED LAUNDRY ROOM BY RATIONAL
The Zero Utility-Laundry room by Rational is packed with thoughtful features that make a seriously practical laundry room. The base unit for the washing machine has a pull-out shelf for the laundry basket, and there’s even a docking bay for a robotic vacuum, as well as smart speakers and controls for lighting. See more organisational internal features here.
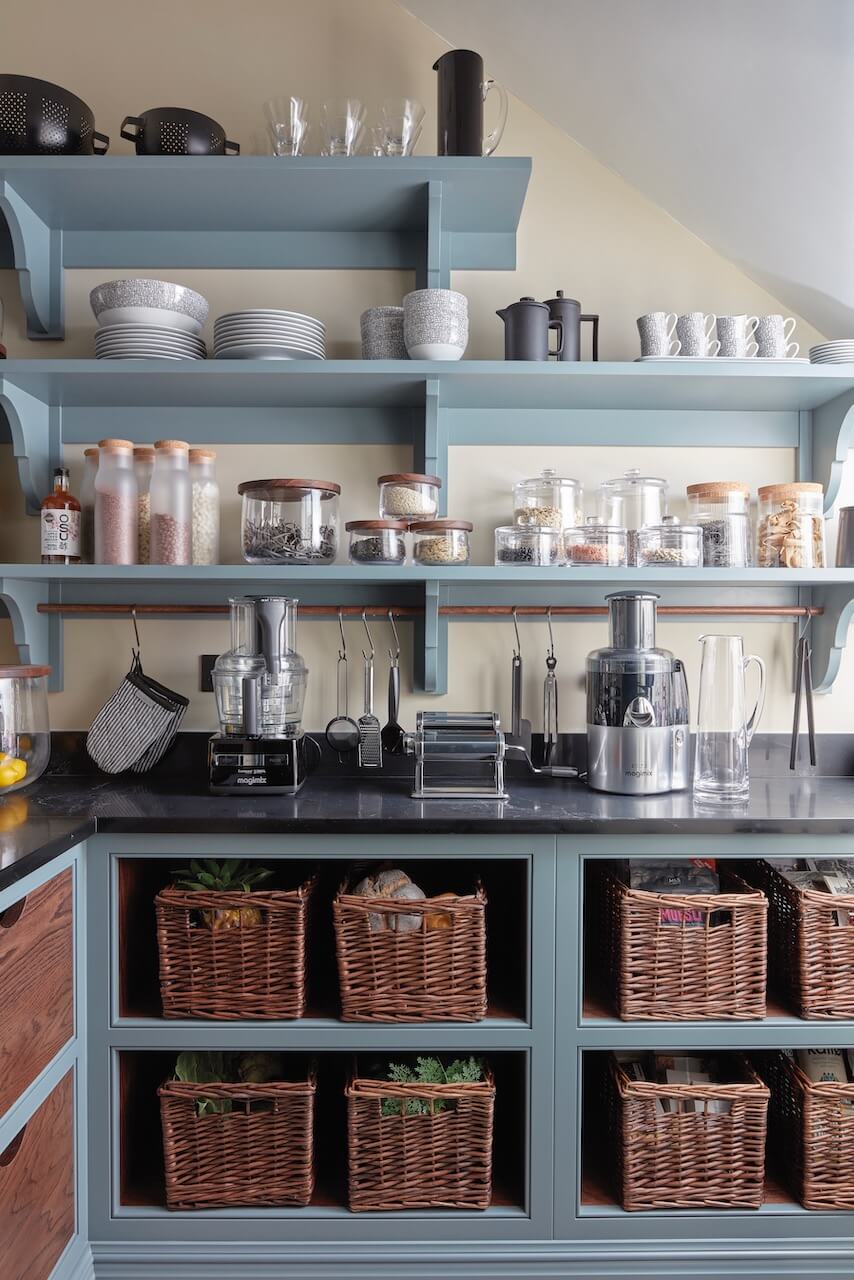
PANTRY GOALS BY TOM HOWLEY
Just a few ideas regarding how to allocate storage space in the pantry or, in fact, the main kitchen. This is Hartford furniture in Azurite by Tom Howley. Take a closer look at this walk-in pantry here.







Leave a comment