Harvey Jones: A classic, understated kitchen with bright accent tiles
By Linda Parker
By Linda Parker

Charlotte Wallace, Kitchen Designer at Harvey Jones and based in their Battersea showroom, was given the task of designing a kitchen that filled the available space perfectly … without any major alterations to the existing structure of the room. The clients were thrilled with these bespoke cabinets and the resulting practical and eminently useable layout.
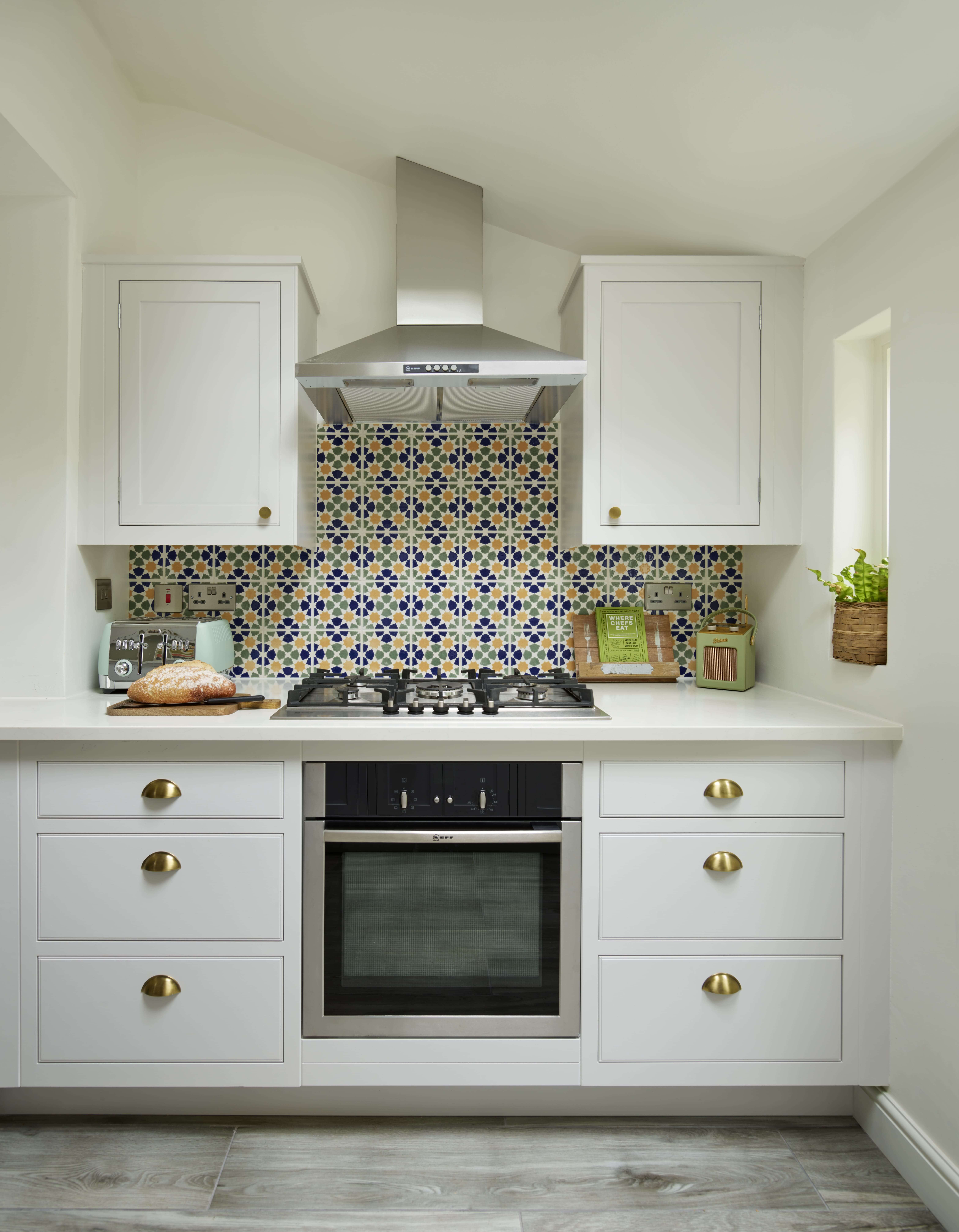
Q: What were the stand-out priorities in your brief from the client?
The clients wanted the room to flow. The room was long and narrow with difficult areas to use and they wanted to overcome this by using every possible millimetre, but without a cramped feel. They had a large boiler which needed to be hidden as they weren’t planning on moving it, and needed to maximise the surrounding space as much as possible. They had a list of ‘challenges’ that my design had to overcome, which were: a chimney breast, wonky walls, a step down halfway through the room, sloped ceiling, pillars that came out into the work surface, and the boiler located in a difficult location. The previous kitchen felt like it had been chucked in without any consideration for the above which highlighted all these ‘challenges’ making the kitchen feel unusable at times. So it was quite daunting!
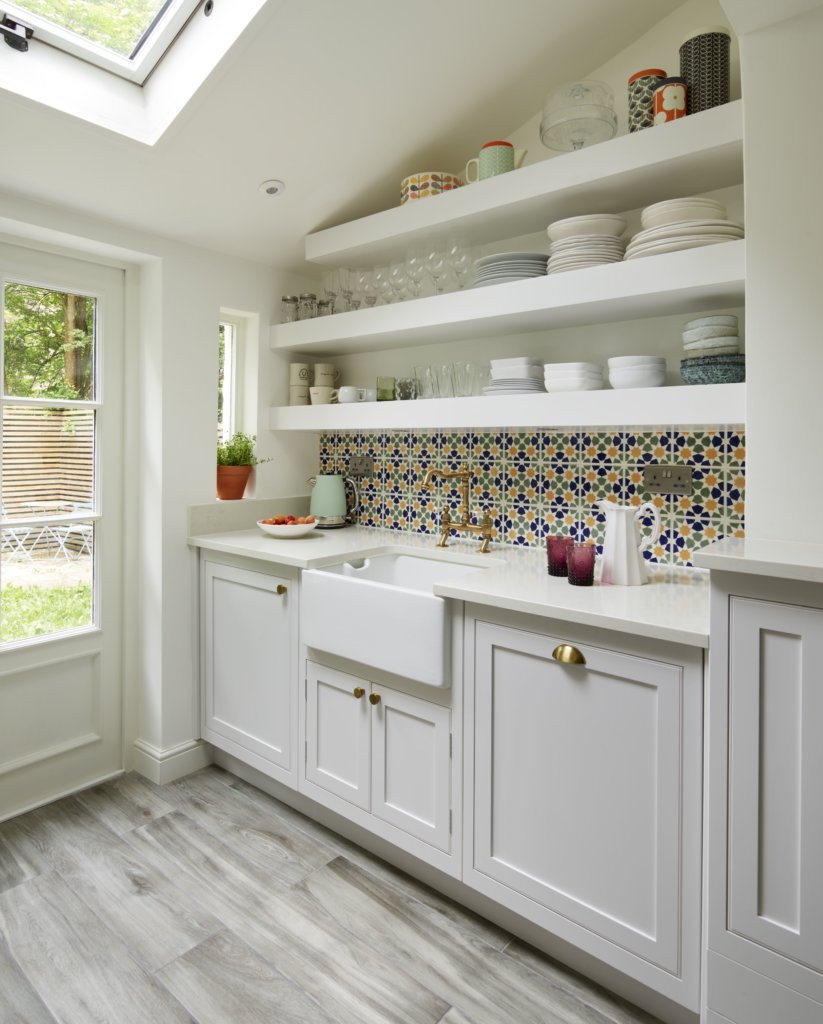
Q: How did you set about answering that complex brief? Were you given a strict budget?
They were looking at mass-produced designs originally. The budget was strict, as they were only planning to stay in the house for a further two or three years, and the kitchen makeover was their final task, so they had given this project some thought. They wanted something that they could enjoy whilst living there, but which would still look good and feel fresh and stylish when they came to sell. They wanted a homely feel with space to enjoy cooking and entertaining. Before coming to Harvey Jones they thought the options were very limited. Happily, after our first meeting they understood the beauty of a hand painted traditional kitchen and saw the value in investing a little bit more now, and reaping the benefits on completion and later at the selling stage.
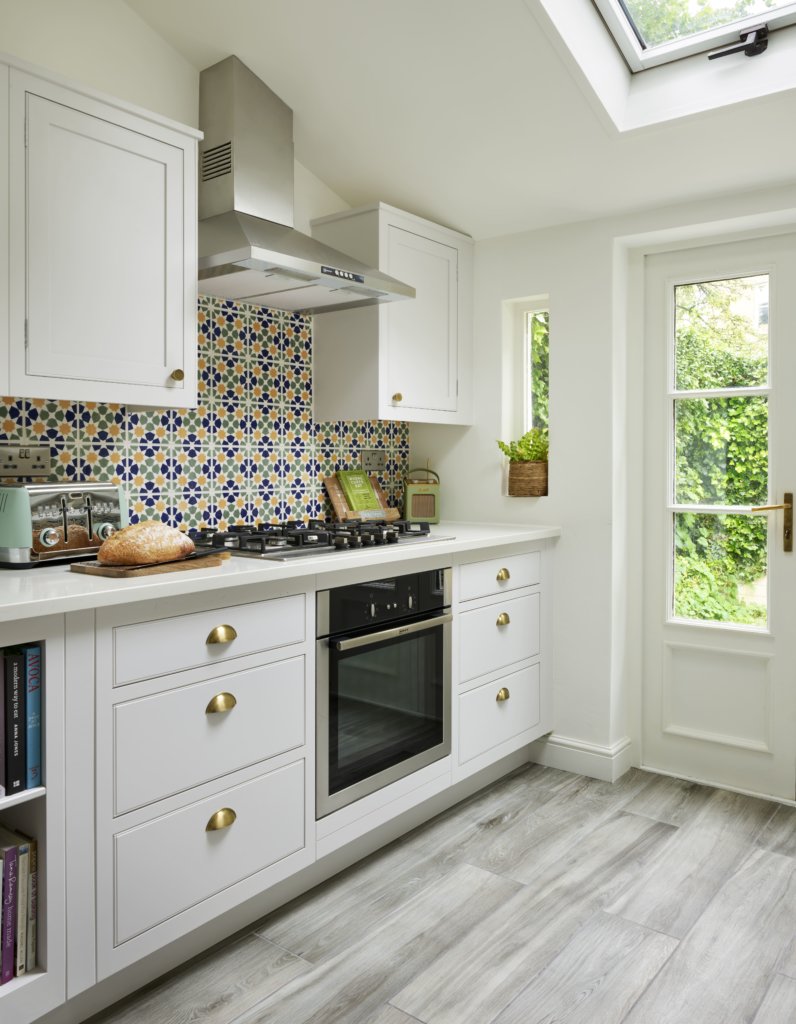
Q: Can you explain the reasons behind the choices of cabinetry and work surfaces …
Initially the plan was to go for a Shaker style but when they saw our new Arbor range, they fell in love with it. At the time it was brand new, so we were thrilled that they wanted to use this style of door which has delicate detailing and is a perfect blend of our Shaker and Original ranges. They liked the idea of keeping some traditional elements but also wanted to bring in a modern/ on trend feel too. The colour of the cabinets is Romney-Wool from the Dulux Heritage trade collection. It was hand painted in situ after the kitchen and worktop installation. We work this way because the client then has up until the last moment to pick their colour. That is so important, not only because of the standard of finish but also for the shade and tone. Every colour looks different in different rooms so we were deciding between three colours, all very similar, the day before the painter started! The work surfaces are Aurora Carrera Quartz by Rossi and help bring a sense of light into the room.
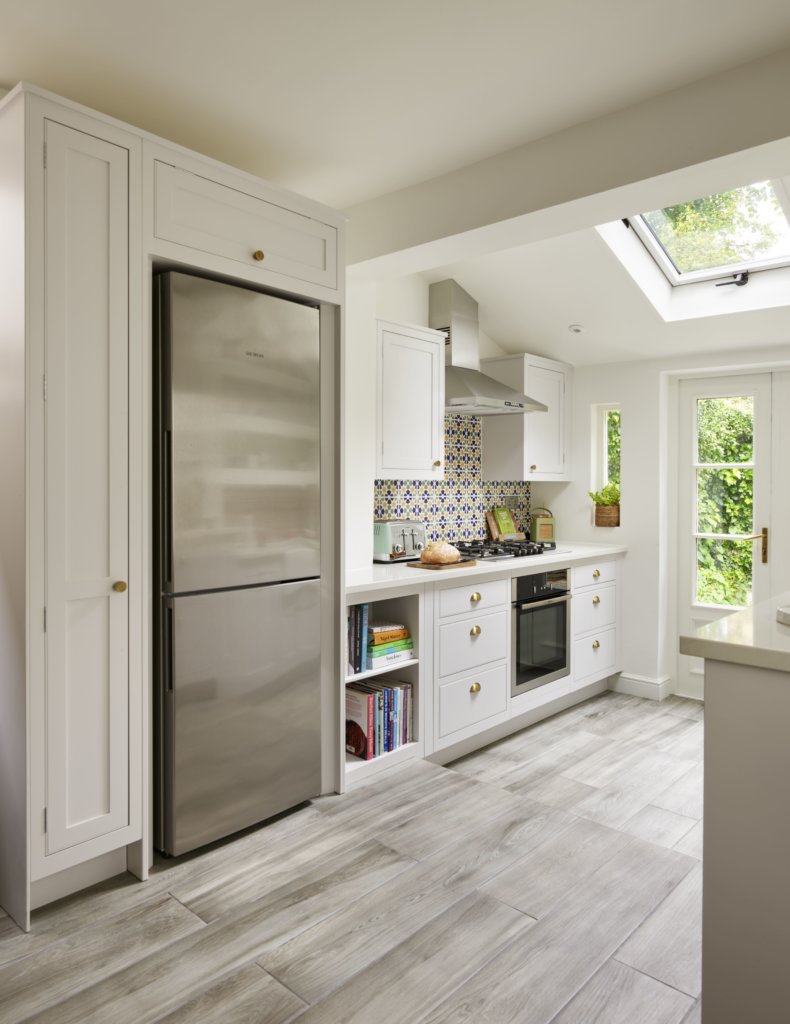
Q: What renovation work was involved?
The entire room needed an update! All the doors and windows were replaced, as was the flooring and the clients decided to add under floor heating. As the property is an old London town house, the house was quite long and thin which meant at times it could feel cold. Underfloor heating meant it would be a much more successful all-year-round space.
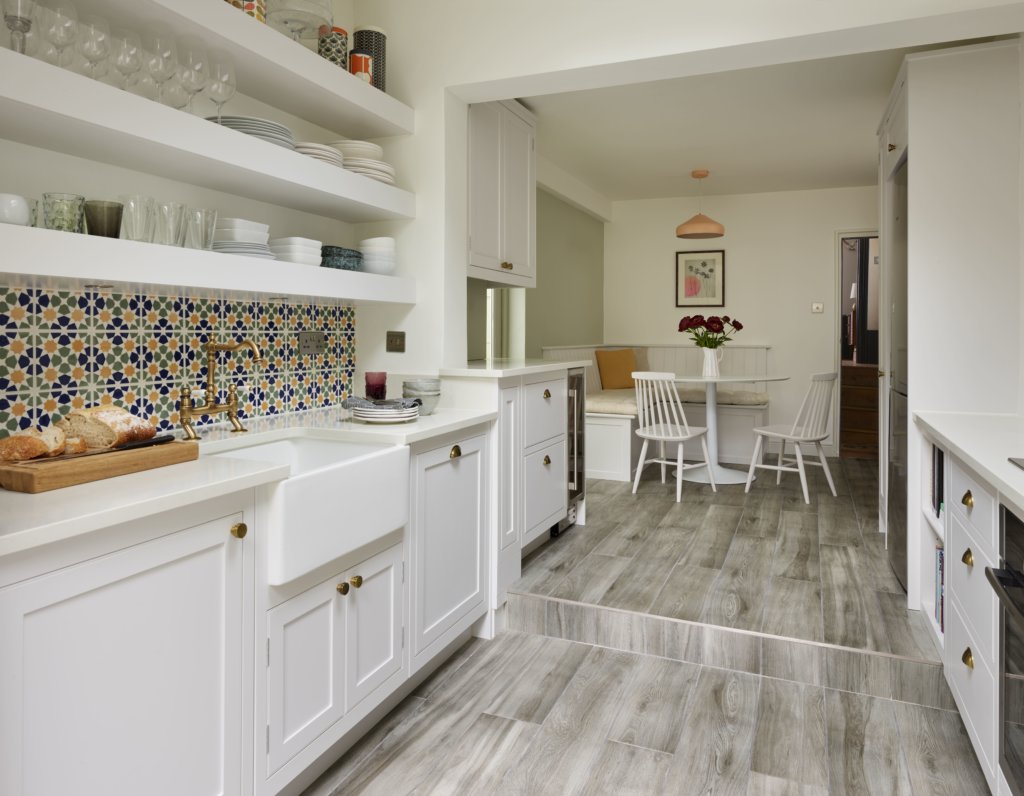
Q: What design elements do you think make the scheme so successful?
The fact we used bespoke sizes around the ‘challenging’ parts of the kitchen. The step in the middle of the kitchen had bespoke cabinets built around to fit the space perfectly. We also included a lovely little larder next to the fridge which was in front of one side of the chimney breast. Our clients loved this, as it completely hid the chimney breast which had stood out like an elephant in the room beforehand.
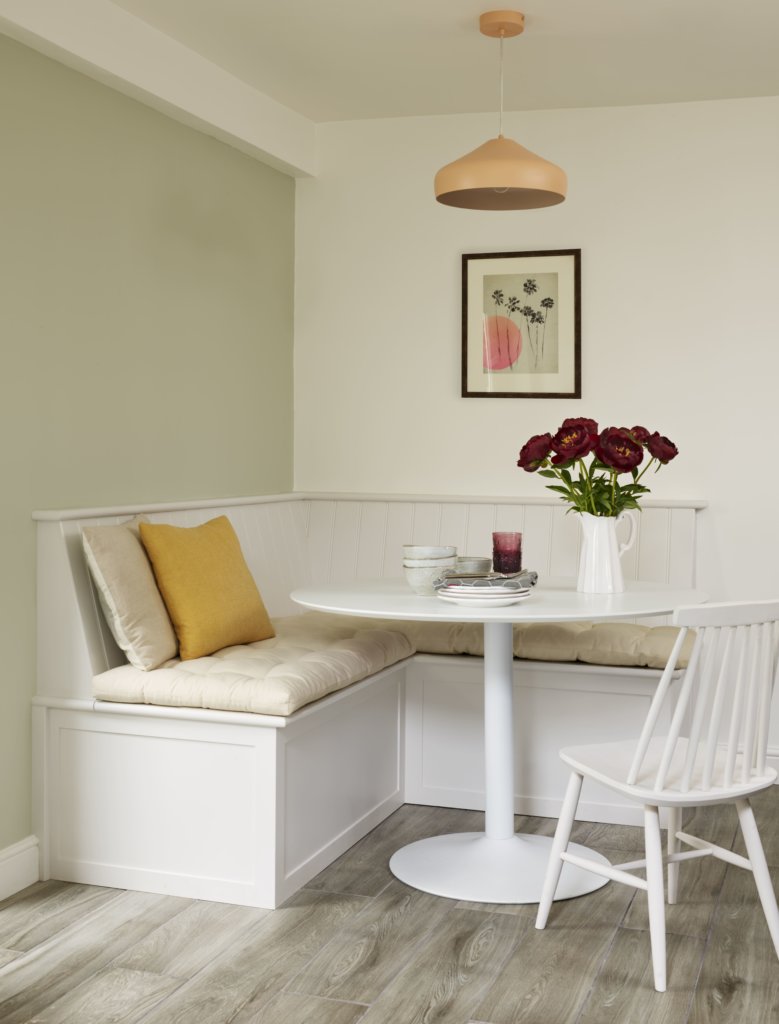
Q: Now the project is finished, what aspects are you most pleased with?!
I just love how the room flows perfectly; it was so jumbled before! Walking in now, I am in awe of the clever bench seating, which has lots of built in storage! The kitchen feels so beautiful and well fitted. It’s very common to see small kitchens with little in the way of storage and worktop space, but kitchen really gives so much more than before. The way the two different worktop levels join looks impressive. The client loved this feature as it meant she gained so much more usable space.
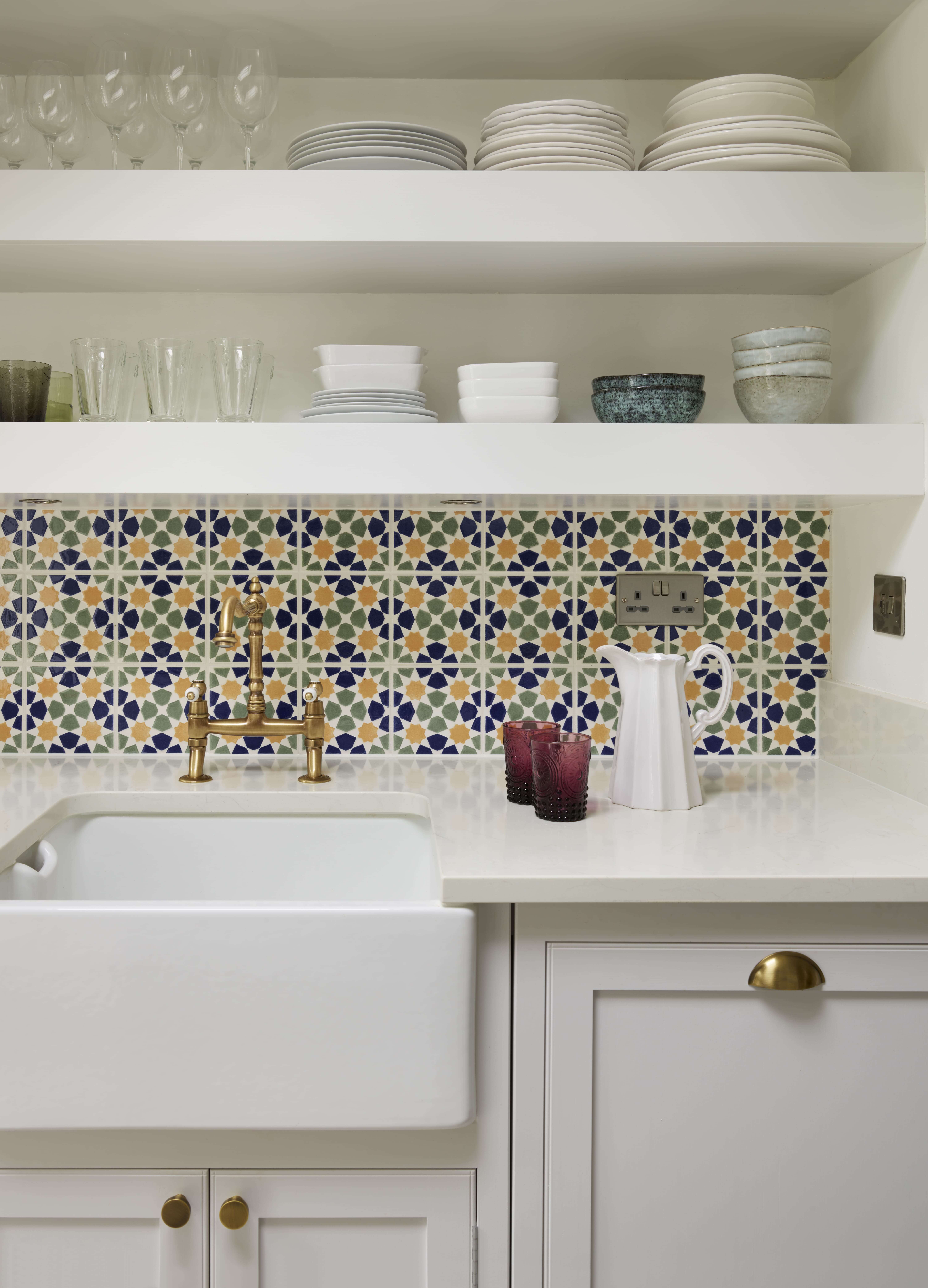
Q: What is your best advice for someone who is planning a new kitchen?
People are spending more and more time in their kitchens, typically because the rooms are open plan or a kitchen-dining room, so it’s important to get a designer on board early who can offer some really clever ideas. Kitchen designers spend all day trying to find new inventive ways to design spaces that are more practical, attractive and as clever as possible. The more time you spend with a good designer the better. A good designer can get to know the client/s and their needs for the new space. They will then have the clients best interests in mind when designing the space and everyone can really enjoy sharing ideas for what can be achieved.
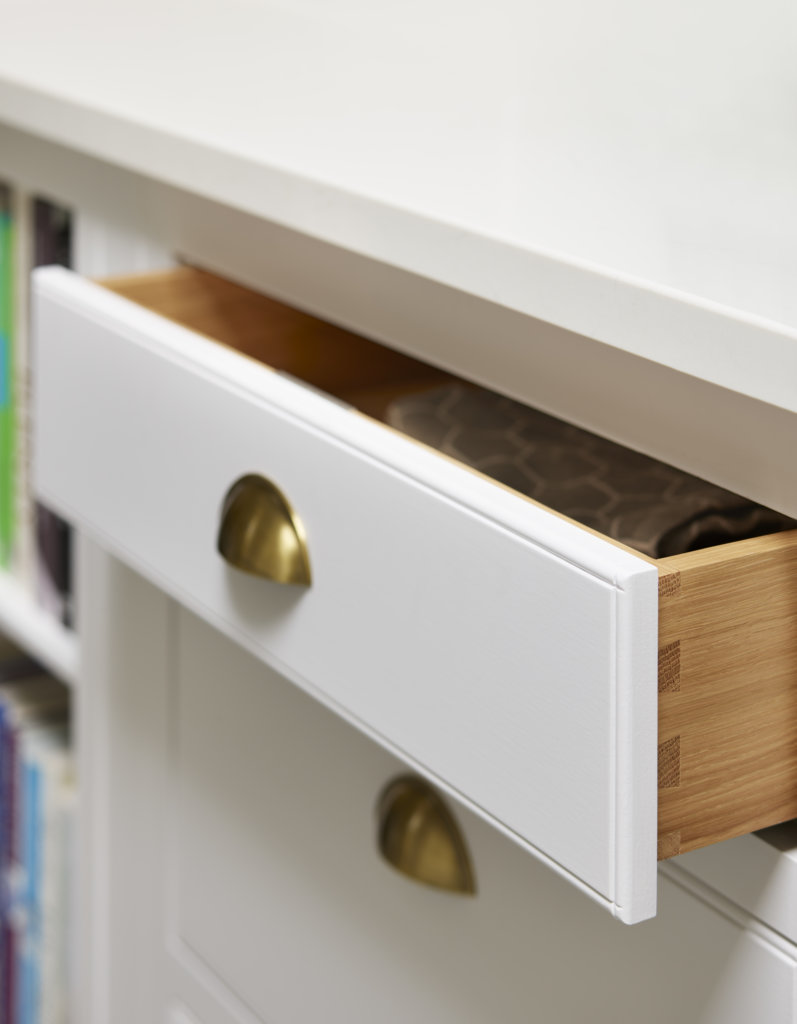
We Love: The details on the new Arbor cabinets, and the clever combination of plain cabinetry and intricately patterned tiles. The open shelves add a relaxed, practical feel. All in all, a timeless combination.
Cabinetry, supply and design, all by Harvey Jones, 0800 389 6938 for showrooms.
Aurora Carrera Quartz worktops supplied from Rossi .
Appliances: Hob, extractor and dishwasher, Neff. Dishwasher, Bosch.
Lighting: Central Pendant light, Original BTC.
Flooring and wall tiles, Topps Tiles
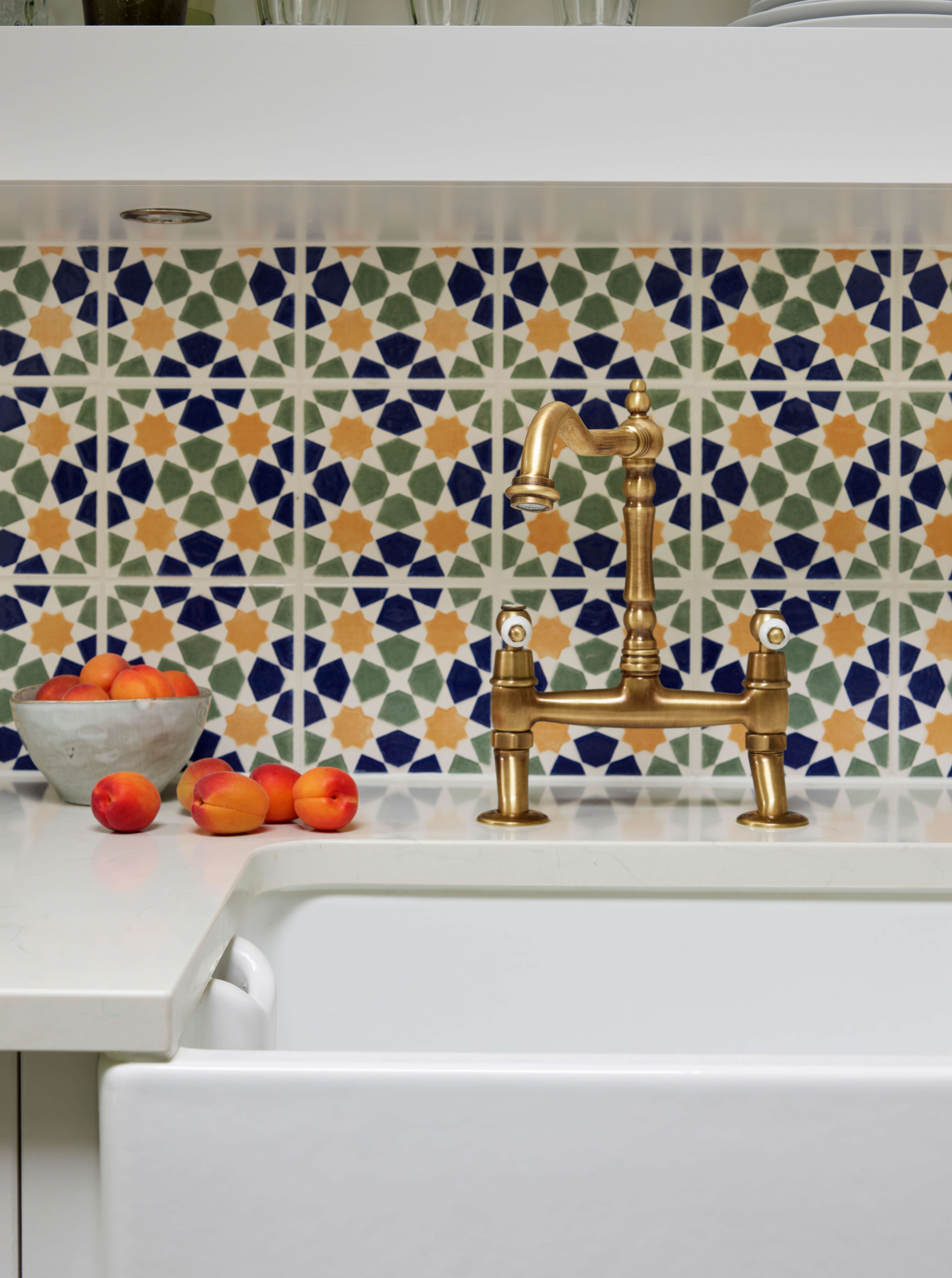

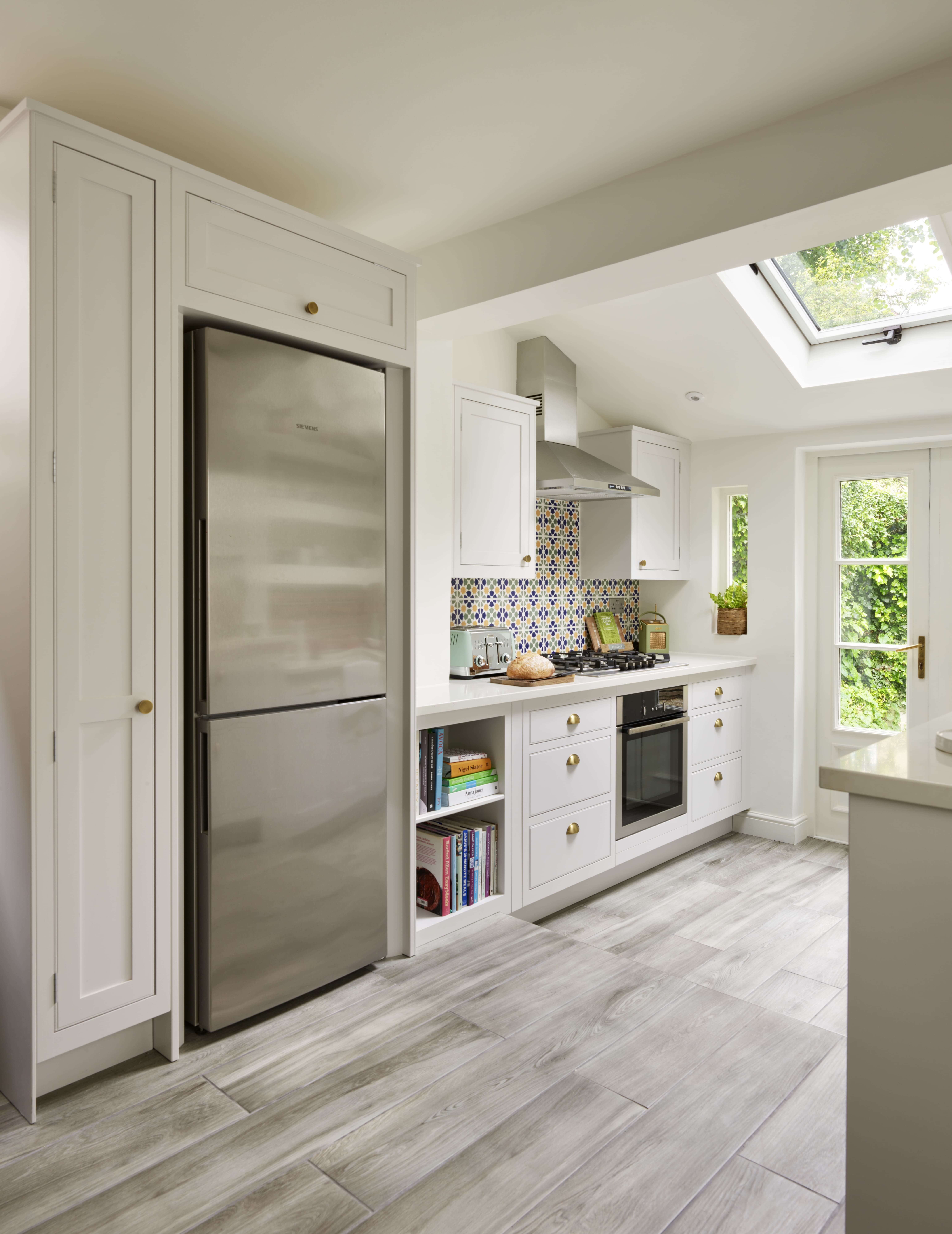






Leave a comment