Heart of Hampstead – by Neil Lerner Kitchen Design
By Linda Parker
Neil Lerner designed this spacious, equipment-packed kitchen for clients who entertain large numbers on a regular basis
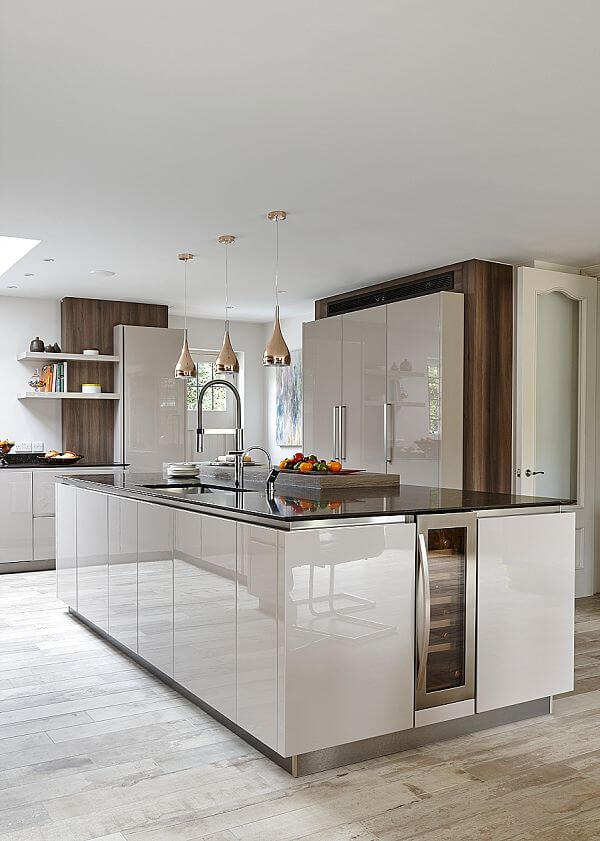

Neil Lerner
Neil Lerner was invited to design this large and spacious kitchen in Hampstead, North London for clients he had previously worked with. ‘They were happy to come back to me and my team’ explains Neil, ‘we had also designed their three previous kitchens!’.
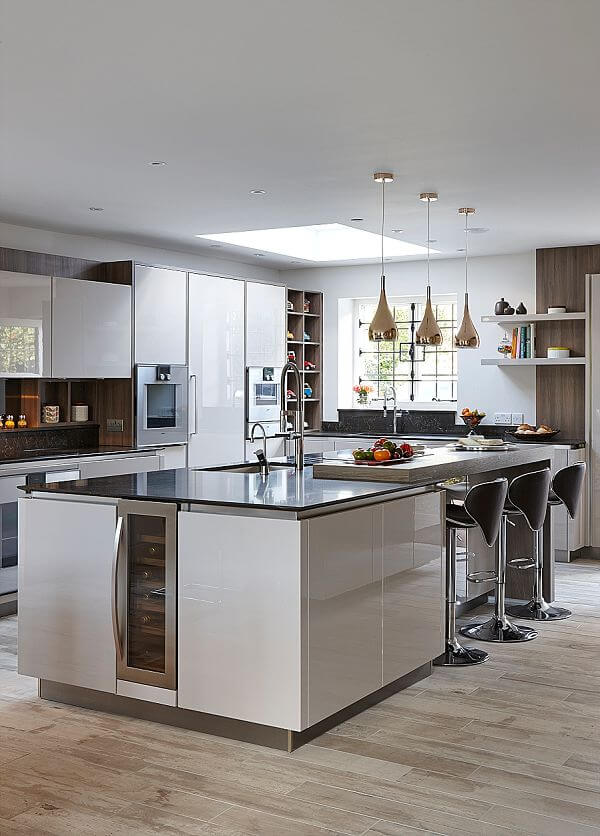
Q: What were the client’s priorities in the original brief?
This Hampstead house has a very peaceful and calm location, and was built in 1916, with a country-cottage style. The owners originally wanted to take this feeling into the kitchen. However, once they moved in, they realised that many views of the heath were blocked, as the ground floor was made up of lots of small rooms which simply didn’t work within the brief.
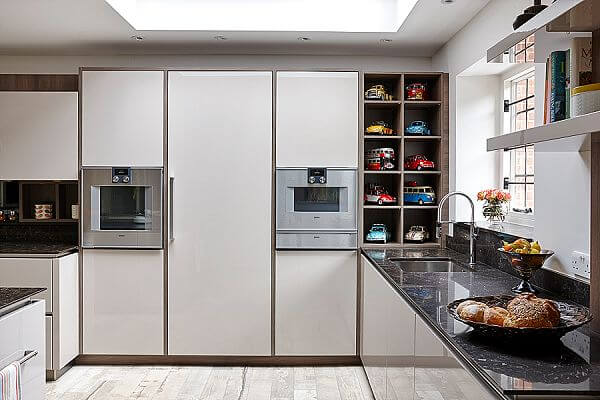
Q: How did you set about fulfilling the brief?
To open up the kitchen and make it into one larger space with enough room for a family dining table, we had to take down a large chimney breast. They also removed an old porch, a second staircase and passage that went nowhere. They opened up the link between the kitchen and former breakfast room, converting it into a comfortable family room with exposed wall made of reclaimed brick for added character.
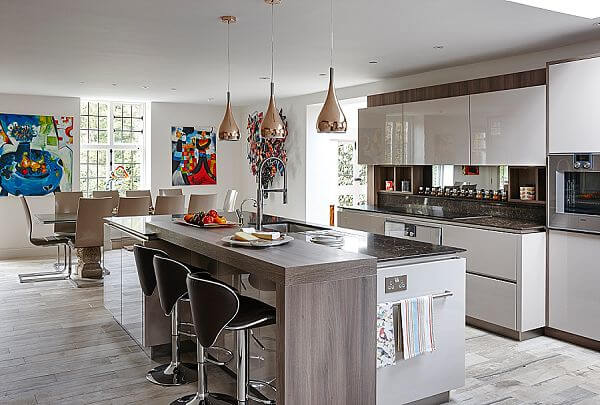
Q: What were the owner’s priorities, design-wise?
As someone who enjoys cooking and entertaining (twenty-four for dinner is a regular Friday night occurrence), this client had a very clear list of requirements. She worked closely together with the team at the beginning of the project to plan the storage, surfaces and working spaces in meticulous detail. Consequently, every area of the kitchen works well and makes her preparation and cooking tasks easier.
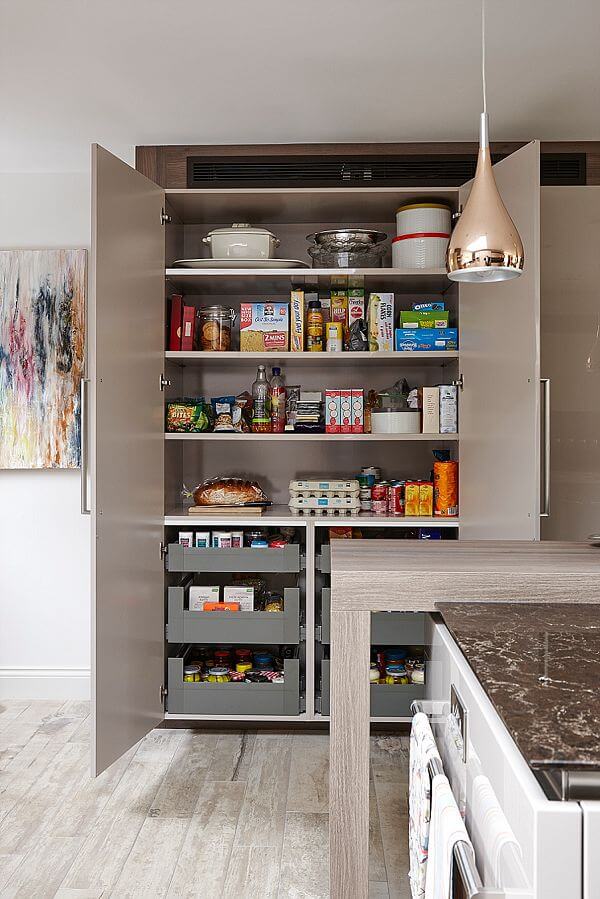
The large central island forms both the main preparation zone and the sociable area, with its sweeping breakfast bar, bridged across one side. The cooking zone has an induction hob, built-in ovens and integrated fridge running along one wall, and there are further sections of tall storage cabinets, a double pantry cupboard and integrated freezer. The owner also specified a drinks station close to the dining table, with roller shutters to conceal a coffee machine, mugs and glassware. Of course, it looks good, but it’s also perfect for concealing teenage mess!
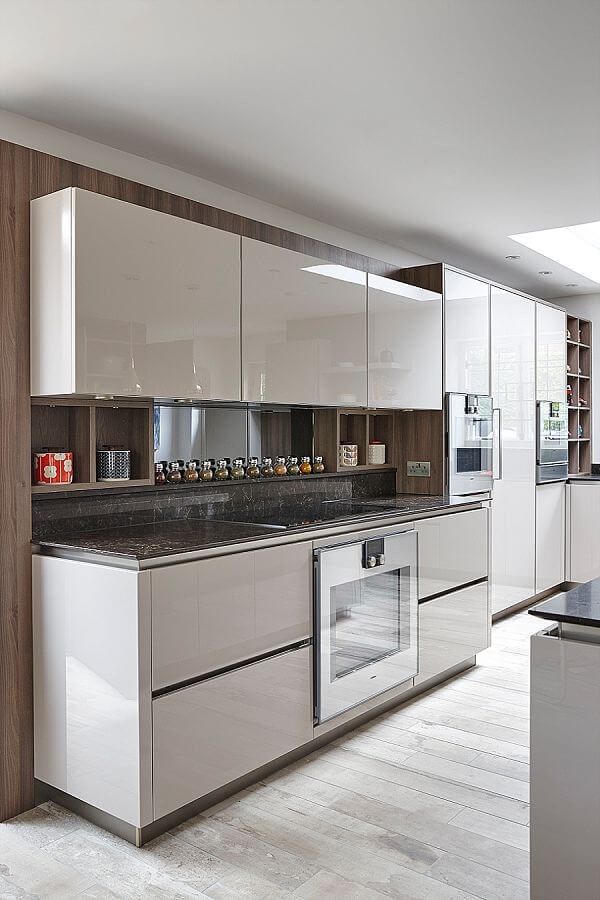
Q: Explain the reasons for your suggestions for cabinetry and work surfaces …
I suggested a blend of softly coloured Cashmere doors, with rich brown Woodlands worktops and an Acacia Grey breakfast bar for added warmth and contrast. We also used the Acacia Grey to frame some of the wall units in the living room. This simple step introduced more character and balance to the overall design, which was continued through to other areas – such as the bespoke shelving to house the client’s vintage model car collection, and of course also gave additional continuity to the overall scheme.
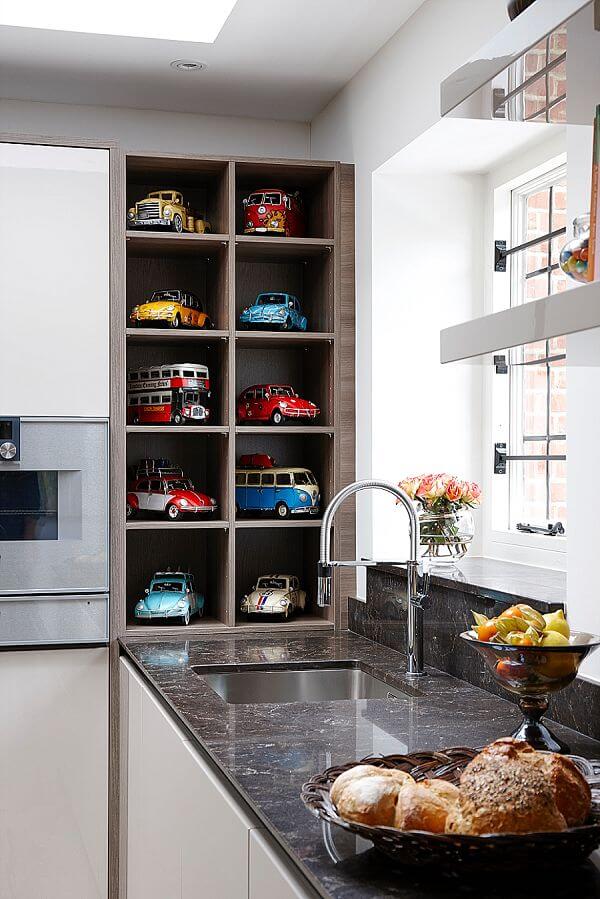
Q: What is your best advice to your clients when starting out on a new project?
When embarking on a new project with a new client, I always encourage them to take their time, and to be sure they fully understand and feel happy with their kitchen design – before a single cabinet is ordered. Once the kitchen is on site, any major changes can become very costly and disruptive, so we aim to cover all bases well in advance to avoid any unforeseen issues arising. We were happy to be asked to work on this project – the client has had several kitchens from us before and the formula clearly works, because we are delighted to say that they keep coming back for more!”
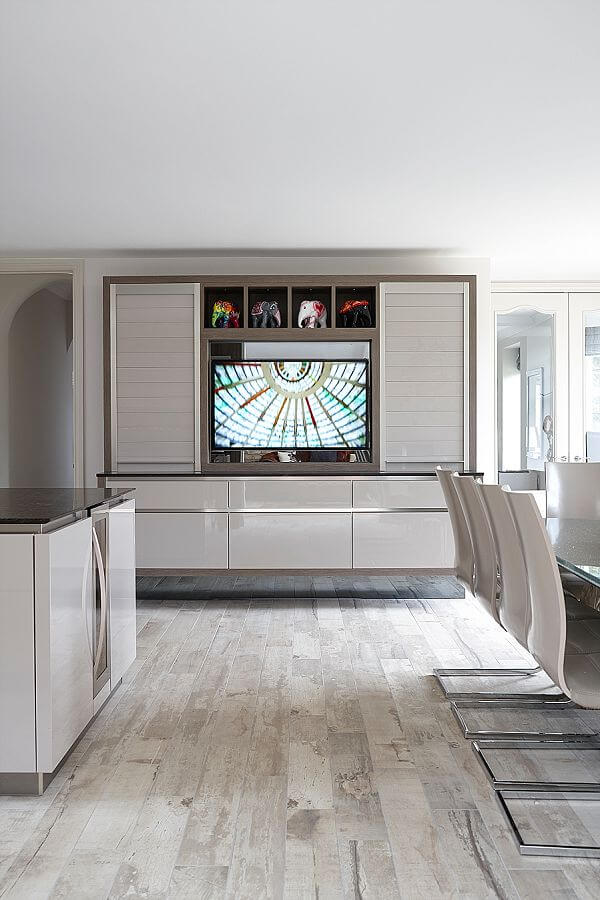
We Love: The space and open feel of this kitchen and the way it eases into the family room, plus the fact that there is plenty of work surface area for a serious chef, and a super-useful mixer lift feature.
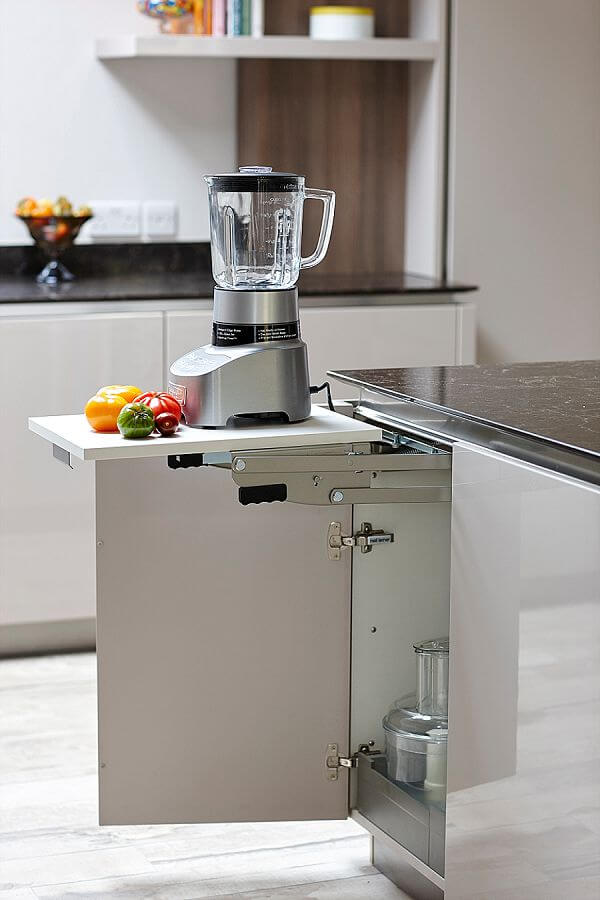
The Details:
All design and cabinetry by Neil Lerner, Neil Lerner Kitchen Design. Kitchens are from £30,000. 020 7433 0705, www.neillerner.com
• Cabinetry and work surfaces, all by Neil Lerner Kitchen Design
• Ovens, all Gaggenau, www.gaggenau.co.uk
• Refrigeration, dishwasher and induction hob by Siemens, www.siemens.co.uk
• Taps and sinks, all by Blanco, www.blanco.co.uk
• Boiling water tap by Quooker, www.quooker.co.uk
• All fittings by Blum, www.blum.com
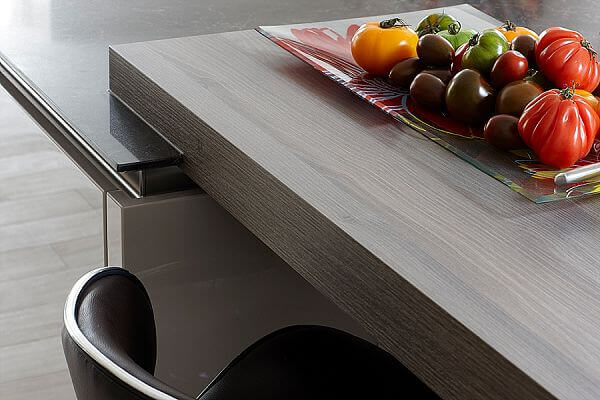







Leave a comment