Perfect Style in Black Walnut – By Kitchens International
By Linda Parker
 Paul O’Brien, Co-Founder & Design Director, Kitchens International had to instigate some serious re-organisation to make this kitchen space work efficiently.
Paul O’Brien, Co-Founder & Design Director, Kitchens International had to instigate some serious re-organisation to make this kitchen space work efficiently.
Kitchens International was launched in 1995, with Paul currently responsible for KI design and product innovation as well as the creative team of 22 designers. Paul is passionate about providing KI clients with the ultimate kitchen experience. KI is the UK’s largest independent luxury kitchen retailer, with six showrooms across Scotland.
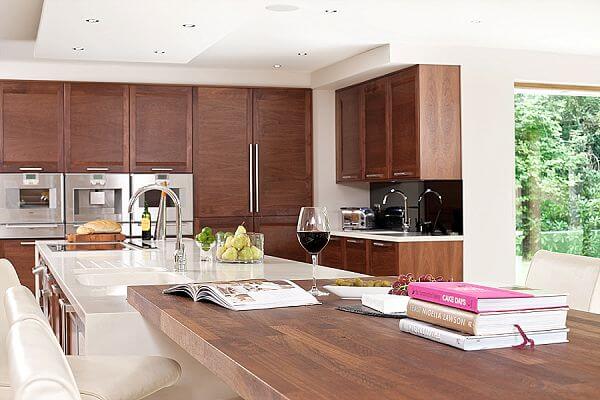
Q: What were your first thoughts when you originally visited this home?
The layout of this 1930s built home in the suburbs of Glasgow was curious to say the least. To get to the kitchen from the front door you had to walk along two hallways and through the dining room, certainly not ideal for a busy family. Owner Julie, a keen cook and full time mother, spent most of her time in the kitchen so she wanted to create a kitchen-living space that was much more suited to their family life. Julie had visited our Glasgow showroom with a sheaf of inspirational cuttings and a preference for walnut cabinetry, and our design team soon started work.
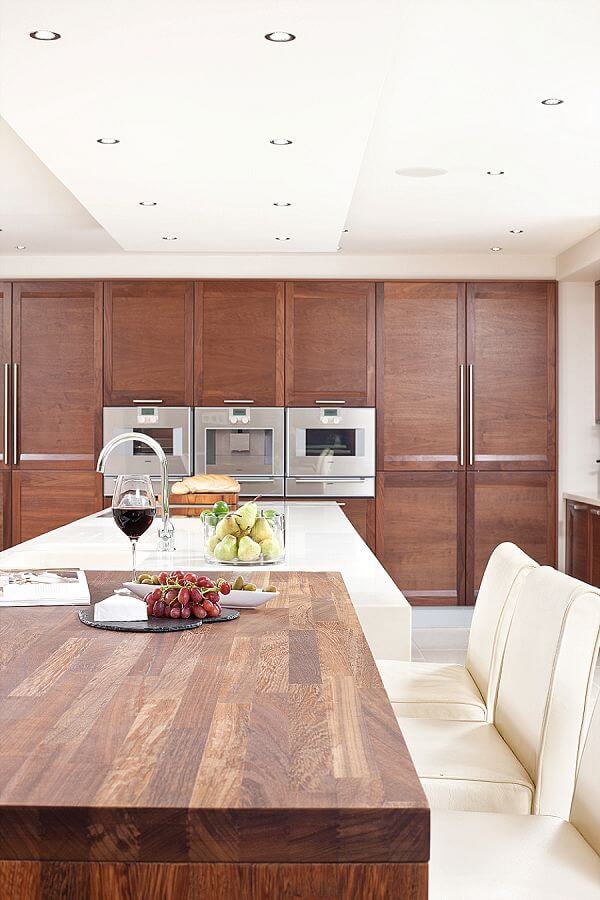
Q: What were the stand-out priorities in your brief from the client?
With such a large room to fill (10.5m by 8.5m) the layout had to work well without looking ‘lost’ in such a large room. No-one wants to have to walk miles between cooking, storage and washing up areas but equally you don’t want everything bunched up. Julie wanted a long sweeping island, flanked by tall cabinets at both ends of the room. Our design team created one of the biggest islands ever designed by the company, measuring a staggering 6.5m long. At one end is the working zone, complete with hi tech hob, ovens and other appliances while at the other is a breakfast bar with food prep areas and a sink in the middle. This is the main cooking station for Julie who can enjoy looking out over the garden while she is working
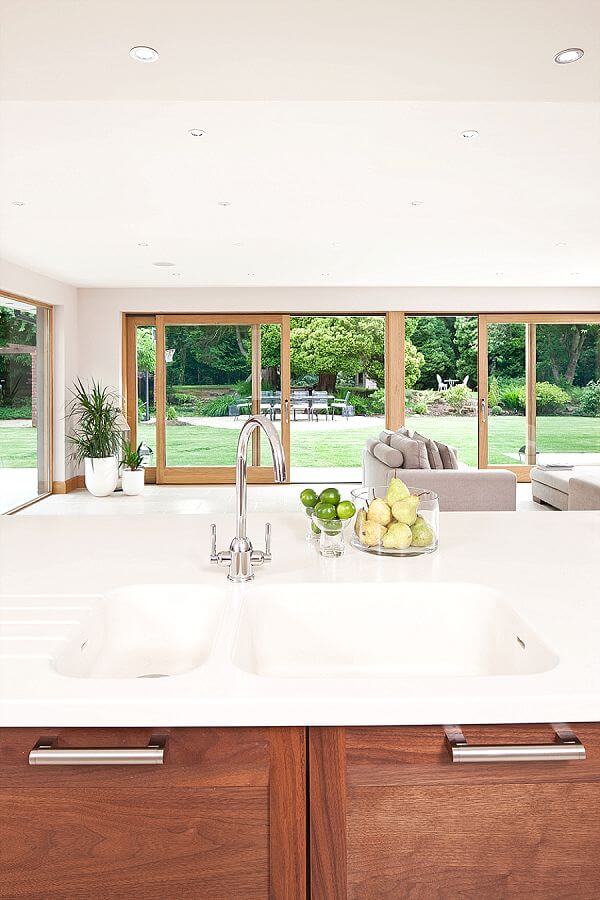
Q: Explain the reasons behind the choices of cabinetry and work surfaces …
To create the look Julie wanted, our designer mixed black walnut veneer cabinetry with a stunning and seamless Corian work surface in a near-white bone shade. This combination could be overwhelming in a small space but here it brings warmth and impact, which blends well with a natural limestone floor.
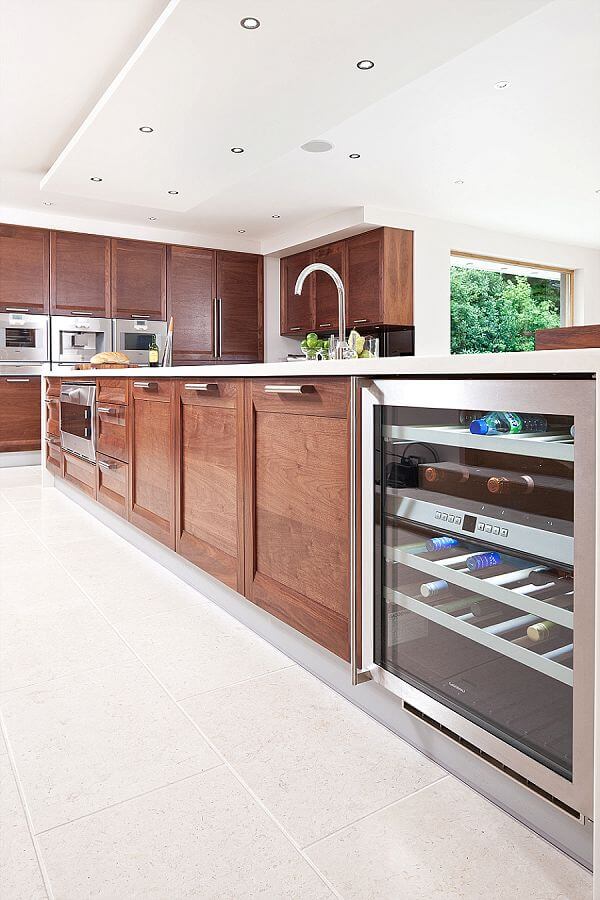
Q: Was there any building/renovation work involved?
The rear of the house had to be extended to quadruple the size of the existing kitchen, creating a generous space that is now used as a kitchen-dining-living area. Oak framed doors across the width of the room slide open, creating an indoors-outdoors feel and of course offering beautiful views of the plant-filled garden.
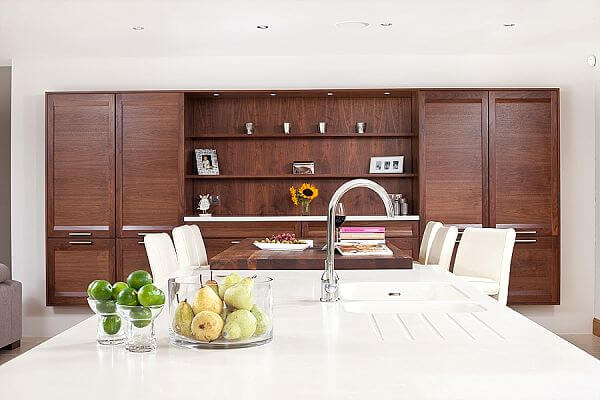
Q: What design elements do you think make the scheme so successful?
The huge island is definitely the focal point of this stunning kitchen. Julie loves cooking and comes from a family of chefs, so she loves to cook and entertain. This layout allows her to spend time with her guests and continue to cook and keep an eye on things without feeling cut off.
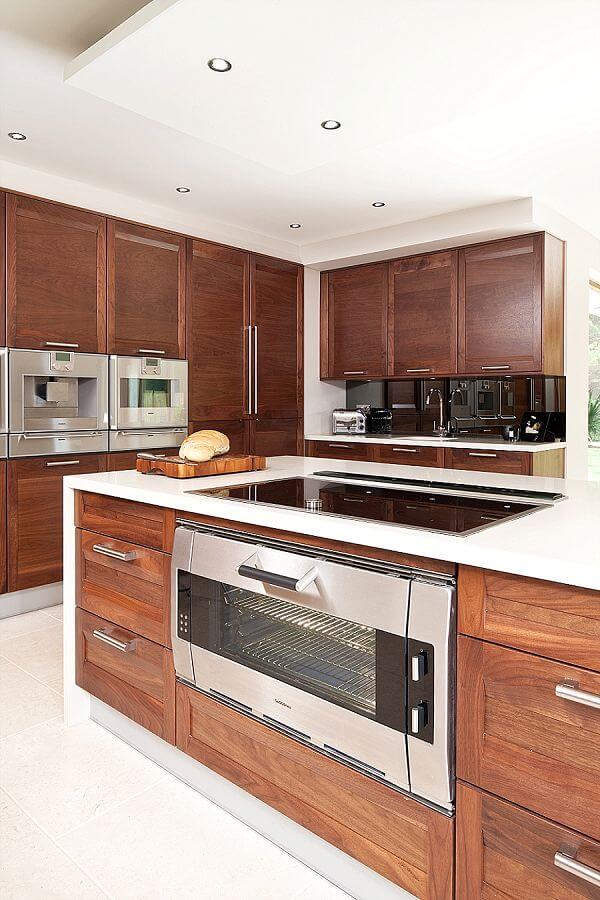
Q: What is your best advice for someone who may be planning a new kitchen?
The kitchen is the heart of the home. Our designs are led and inspired by so many factors but most importantly by the person or people who use it. We start our designs by asking our clients how and who will use the kitchen and from there a design will evolve. Kitchen functionality is key. Do you like cooking lots? Do you entertain? Do you have a large family who use the kitchen for eating/cooking/socialising? How much space is there? As no two customers are the same, nor are any two kitchens, so for a personal, perfect kitchen you can’t buy one off the peg. The more thorough the design process, the better the result.
We Love: The huge island, the rich tones of the walnut cabinetry and the bank of two ovens plus coffee machine – superb planning!
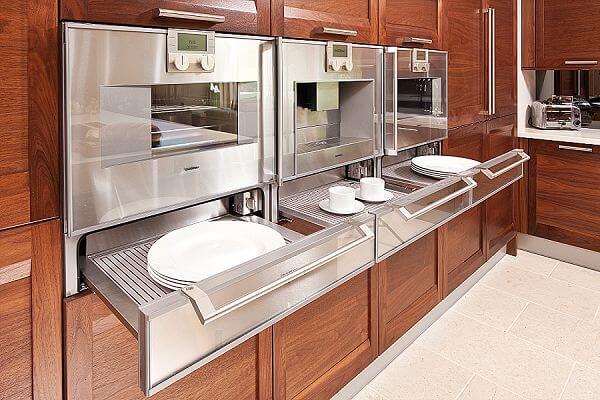
All design, cabinetry and appliances by Kitchens International, 0845 0740022
www.kitchensinternational.co.uk
Cabinetry Stoneham Strata Black Walnut furniture from Kitchens International (as before)
Worktop Corian Bone from Kitchens International as before
Flooring Similar limestone floor tiles are Applestone limestone, Classical Flagstones www.classical-flagstones.co.uk
Appliances Combination steam oven, coffee machine, combination microwave, warming drawers, induction hob, integrated fridge, integrated freezer, integrated dishwasher, wine cooler. All Gaggenau www.gaggenau.co.uk
Sinks Corian Bone 873 and 804 from Kitchens International as before
Splashbacks Grey Mirror from Kitchens International as before
Taps Dante mixer from Carron Phoenix, www.carron.com
Extractor Lisser downdraft extractor, Westin Design, www.westin.co.uk
Barstools from a selection, Atlantic Shopping www.atlanticshopping.co.uk
Sofas made to order, for similar try Sofas and Stuff,www.sofasandstuff.com
Building Design – Daly Planning and Design (0141 848 7946)







Leave a comment