Perfectly Pale & Elegant
By Linda Parker
Robert Burnett, Head of Design for Holloways of Ludlow, created a calm and elegant kitchen-dining-living space in a London conservation area. Exquisite materials and thoughtful design make this a hugely successful and beautiful room …
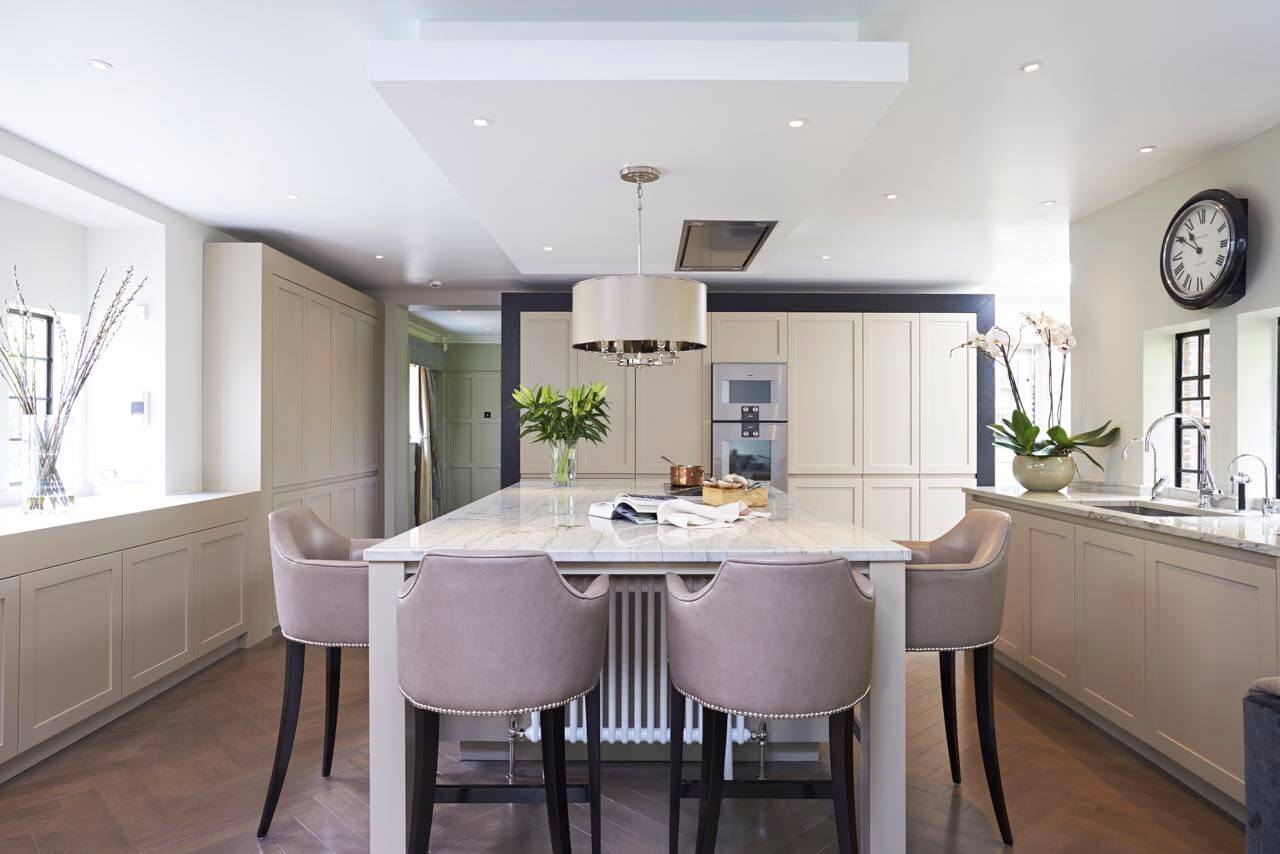
Q: What were the most important points in this design brief?
Our clients lived in a carefully protected conservation area in North London, with no extensions or external alterations allowed. They wanted Holloways of Ludlow to create a central open plan kitchen and family room where the family could spend time together, whether watching a movie, preparing a meal, doing homework or spend time with friends. We had also worked on other areas of the client’s home, and they wanted the new space to reflect their style, which favoured rich tones and beautiful textures.
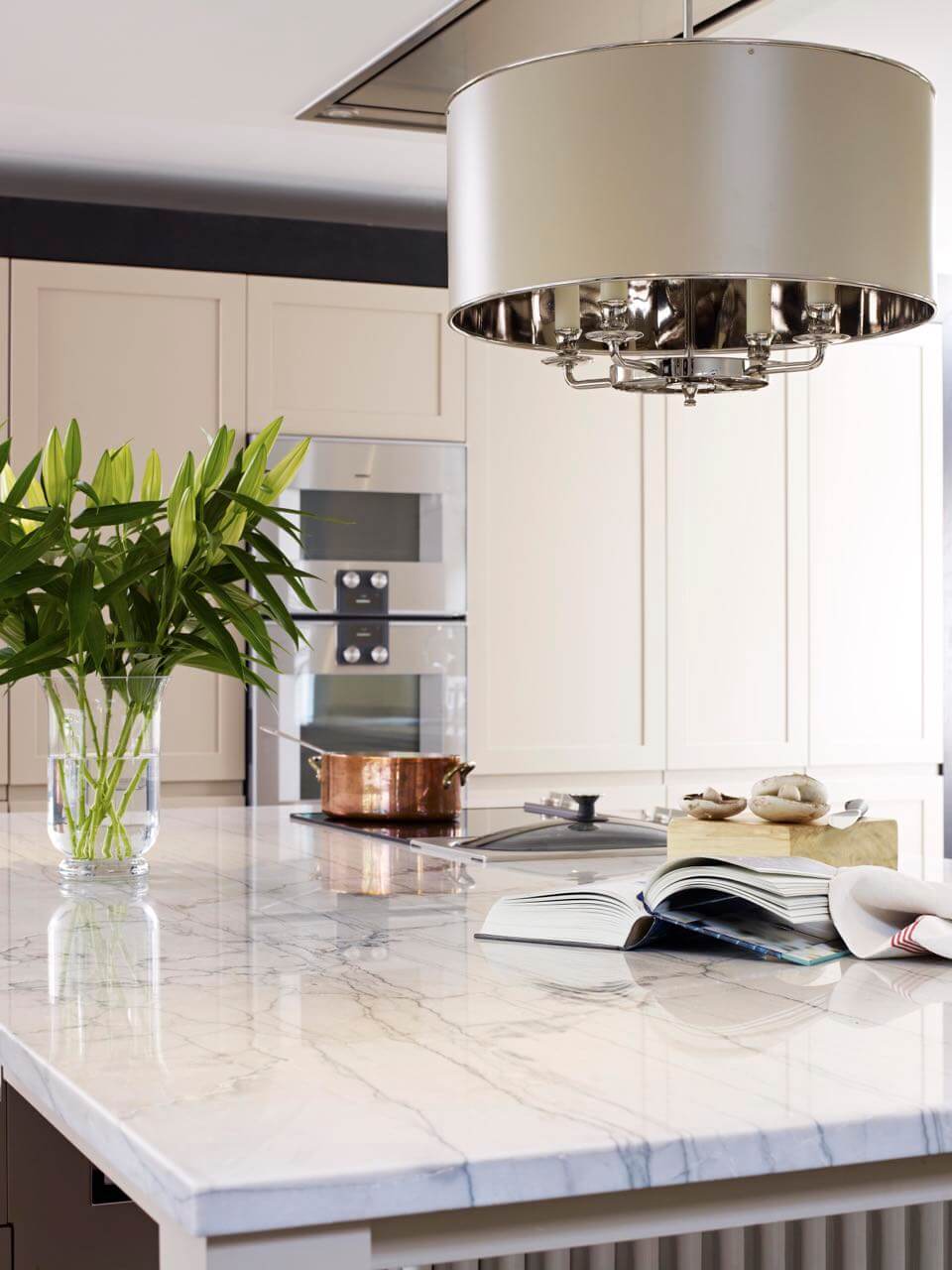
All images copyright nicholas yarsley (wizzwam ltd).
Q: What were your first thoughts regarding the design of this space?
The client wanted a kitchen with a mix of classic, contemporary, luxury and functionality. They had found pictures of kitchens with a contemporary but classic feel, and our final kitchen design drew upon those inspirations. The design mixed rich tones and luxurious colours, fabrics and finishes which were evident in other completed areas of their home.
In order to achieve the open plan and family room space, we removed walls, a staircase and a utility room, as well as levelling floors and ceilings to provide the illusion that the space was always one large open plan kitchen and living room.
Gaggenau appliances were chosen for their unique combination of design and function, allowing the clients to do some ‘serious cooking’ and entertaining around the island.
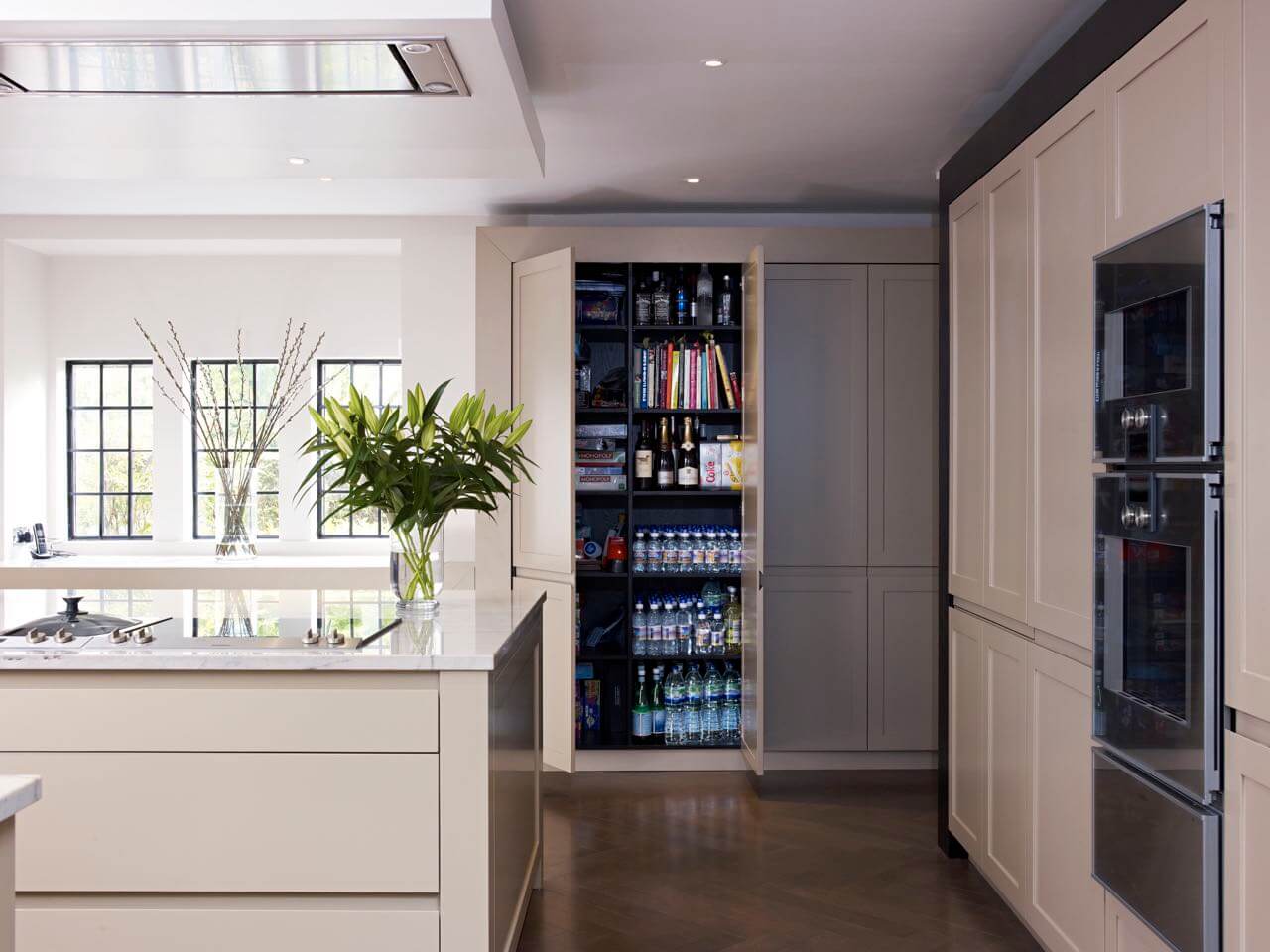
All images copyright nicholas yarsley (wizzwam ltd).
Q: Explain the reasons behind the choices of cabinetry and work surfaces
Our clients wanted a feature worktop for the island – something that looked like marble but was more durable and suited for daily family use. We found some beautiful ‘White Macaubas’ from natural stone suppliers in Verona. This is a light coloured Quartzite with prominent veining which closely resembles marble. The dark stained oak, which features throughout the cabinet interiors, provided an element of luxury and an elegant contrast against the cabinet doors.
The cabinet doors are a classic Shaker style panelled door. However, the spray finish, ‘lay-on’ installation (rather than the more traditional in-frame method) and handleless opening system provide a contemporary twist to this design. This was further enhanced by the completely flat drawer fronts on the island. The cabinets are painted in London Stone Estate eggshell by Farrow & Ball.
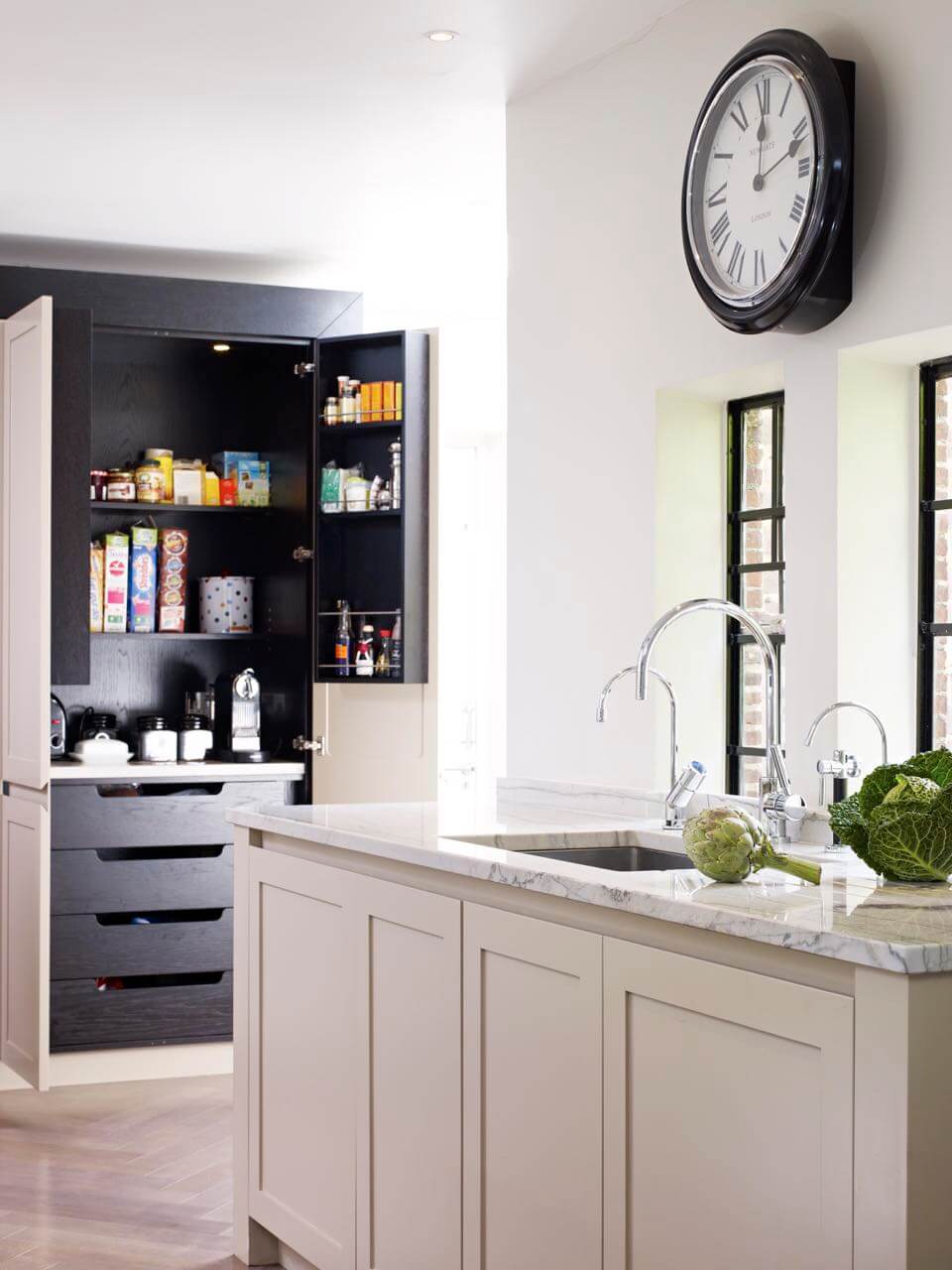
All images copyright nicholas yarsley (wizzwam ltd).
Q: What design elements do you think make the scheme so successful?
The entire kitchen is bespoke – handmade by cabinetmakers at our workshop. Due to the shape of room we designed and built a tall wall of cabinets between the formal dining space and the kitchen so that we could create a symmetrical focal point for the entire space. By squaring up the main kitchen space we also gained logical positions for island, the sink run and a spacious soft seating/TV area at the end of the room. The range of finishes and materials have been used to create a living room feel, so that the kitchen and seating area can be enjoyed throughout the day, not just when cooking or eating is in progress. This is a central hub of the home for everyone in the family to enjoy.
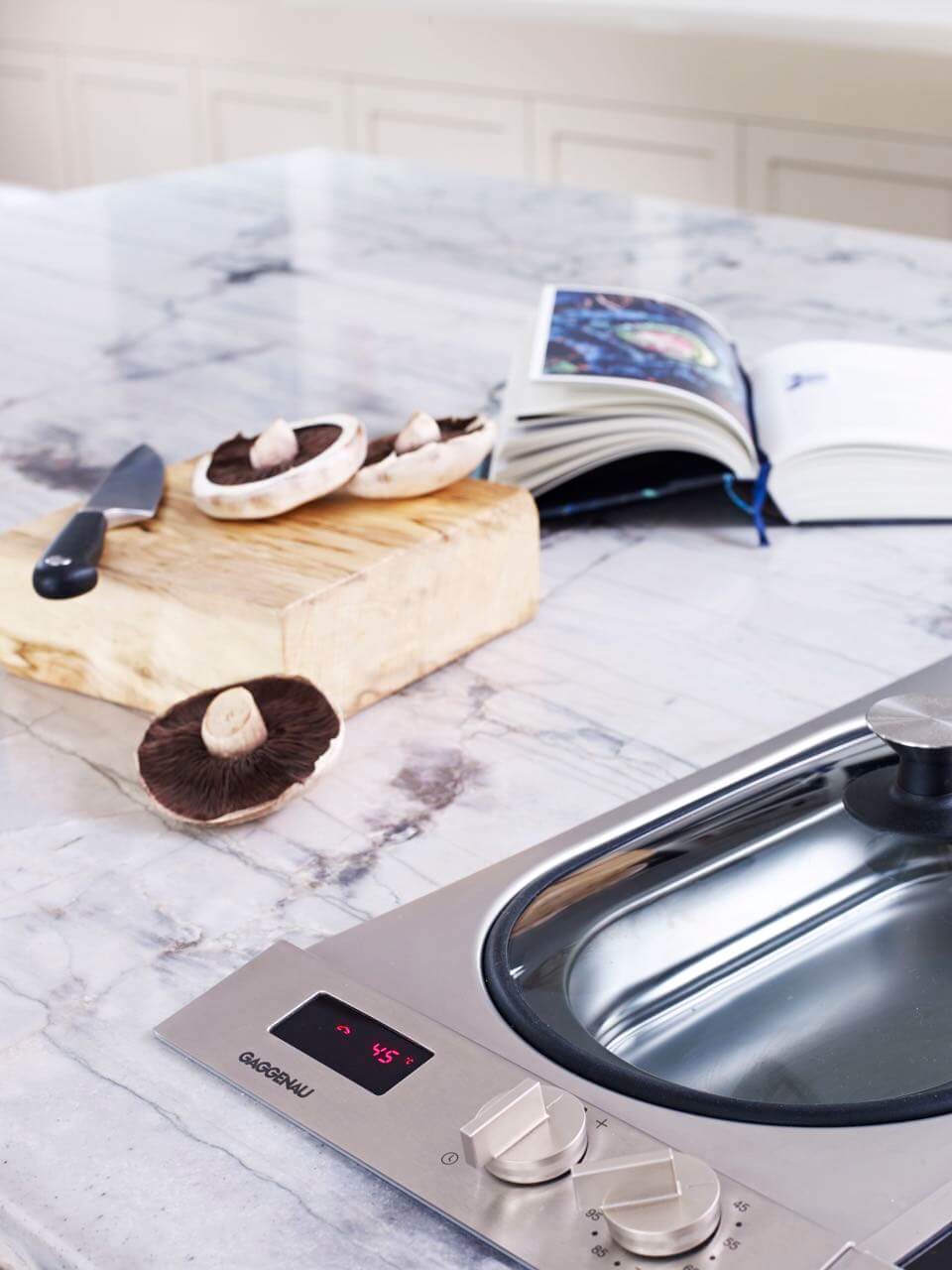
All images copyright nicholas yarsley (wizzwam ltd).
Q: What is your best advice for someone who may be planning a new kitchen?
We are very experienced at gathering the information we need to design a great kitchen for our clients. It’s always helpful if the client has a view on what they do and don’t like and if there are specific kitchen appliances that they would like incorporated into the design – i.e. a wine cabinet, freestanding larder press, a double oven, a coffee machine. We also encourage our customers to look at lots of kitchen images to get an overall view of their likes and dislikes. At Holloways of Ludlow our designers are not constrained by formats and materials listed in a brochure – we are genuinely free to develop creative solutions and designs for clients so that they can make best use of the space available.
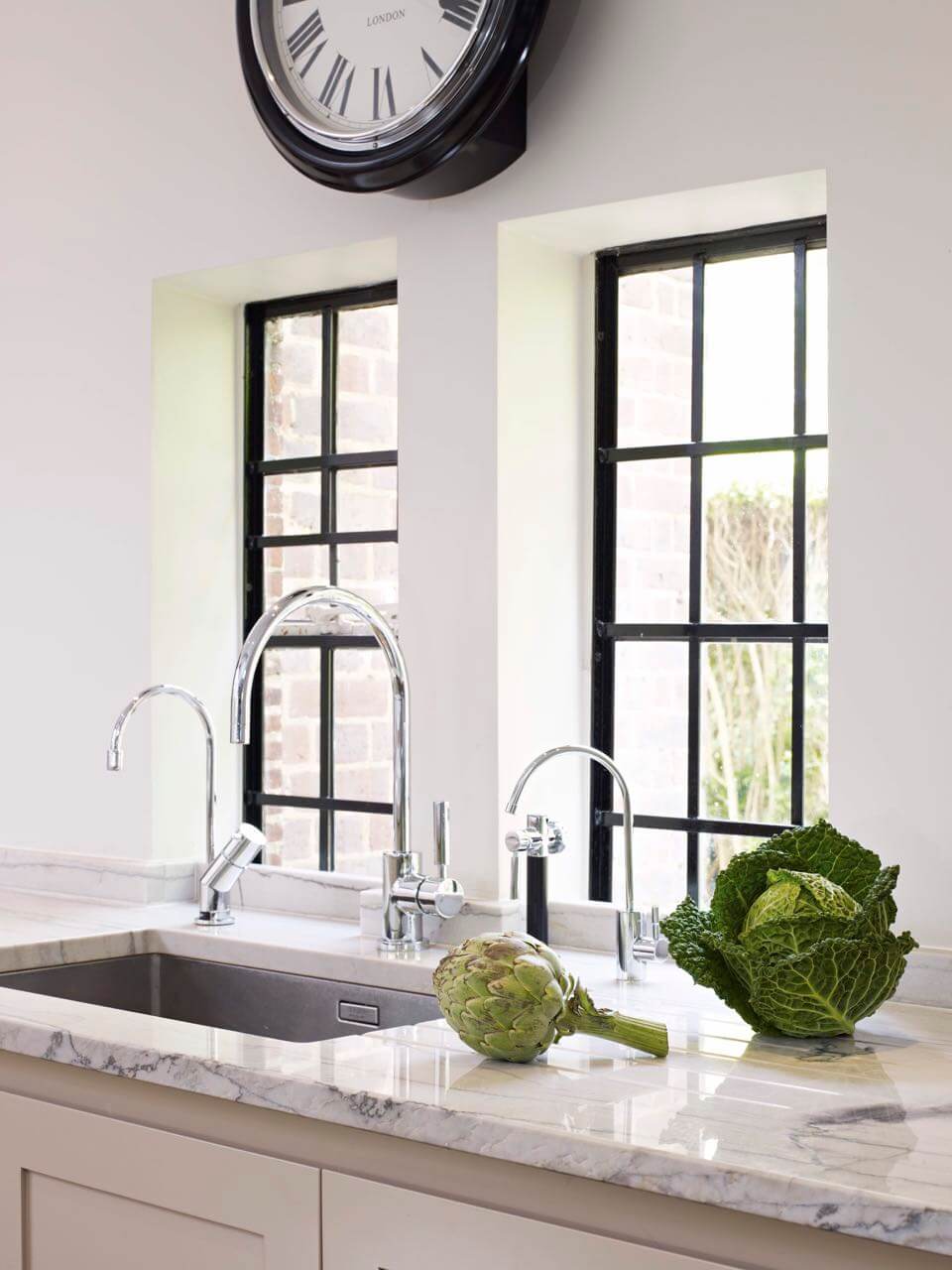
All images copyright nicholas yarsley (wizzwam ltd).
We love: The simplicity of the super-pale colour scheme and the patterning on the work-surfaces. Sheer elegance!
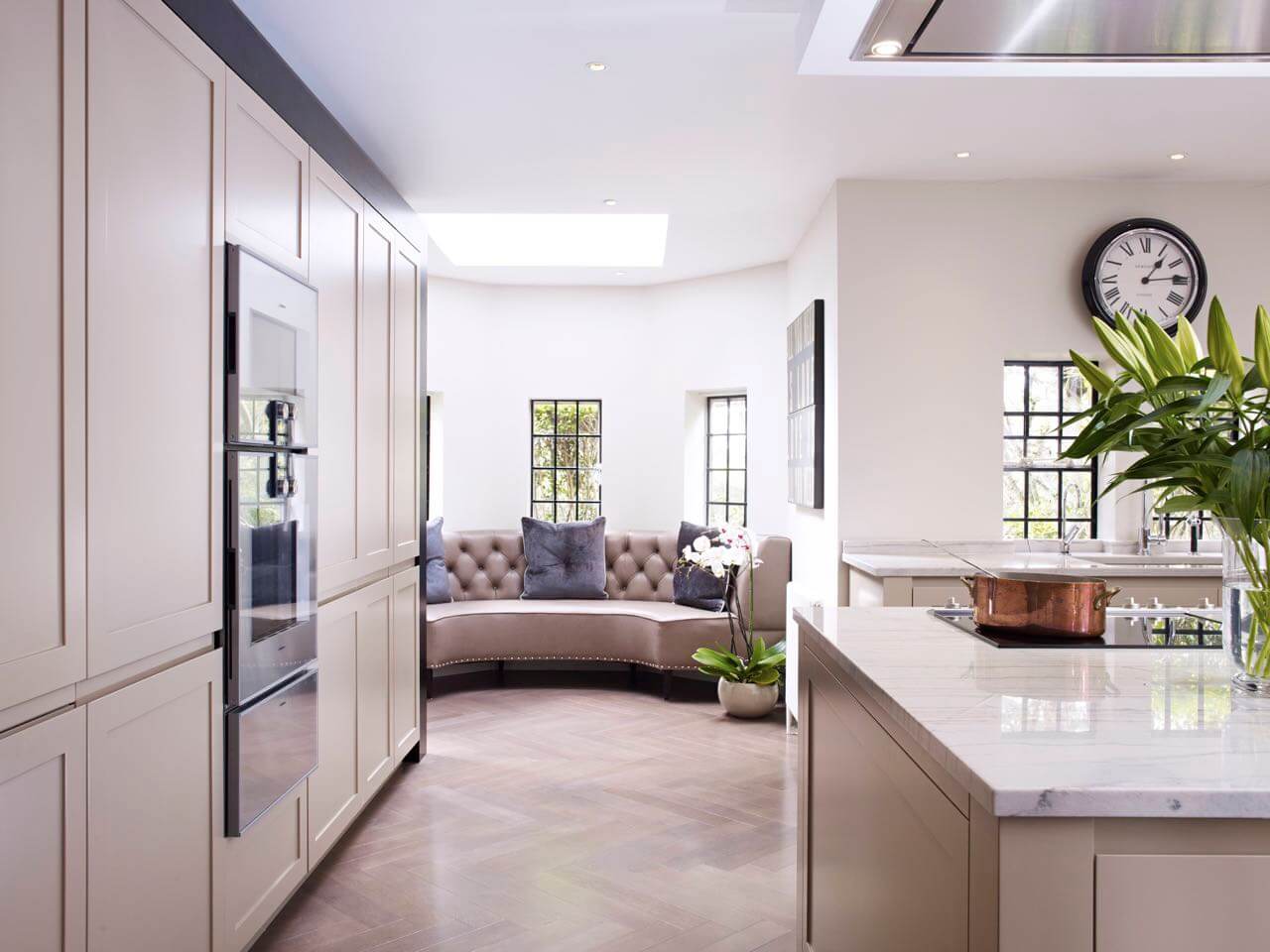
All images copyright nicholas yarsley (wizzwam ltd).
Interior designer – Lauraine Shaw – www.lauraineellisshaw.com
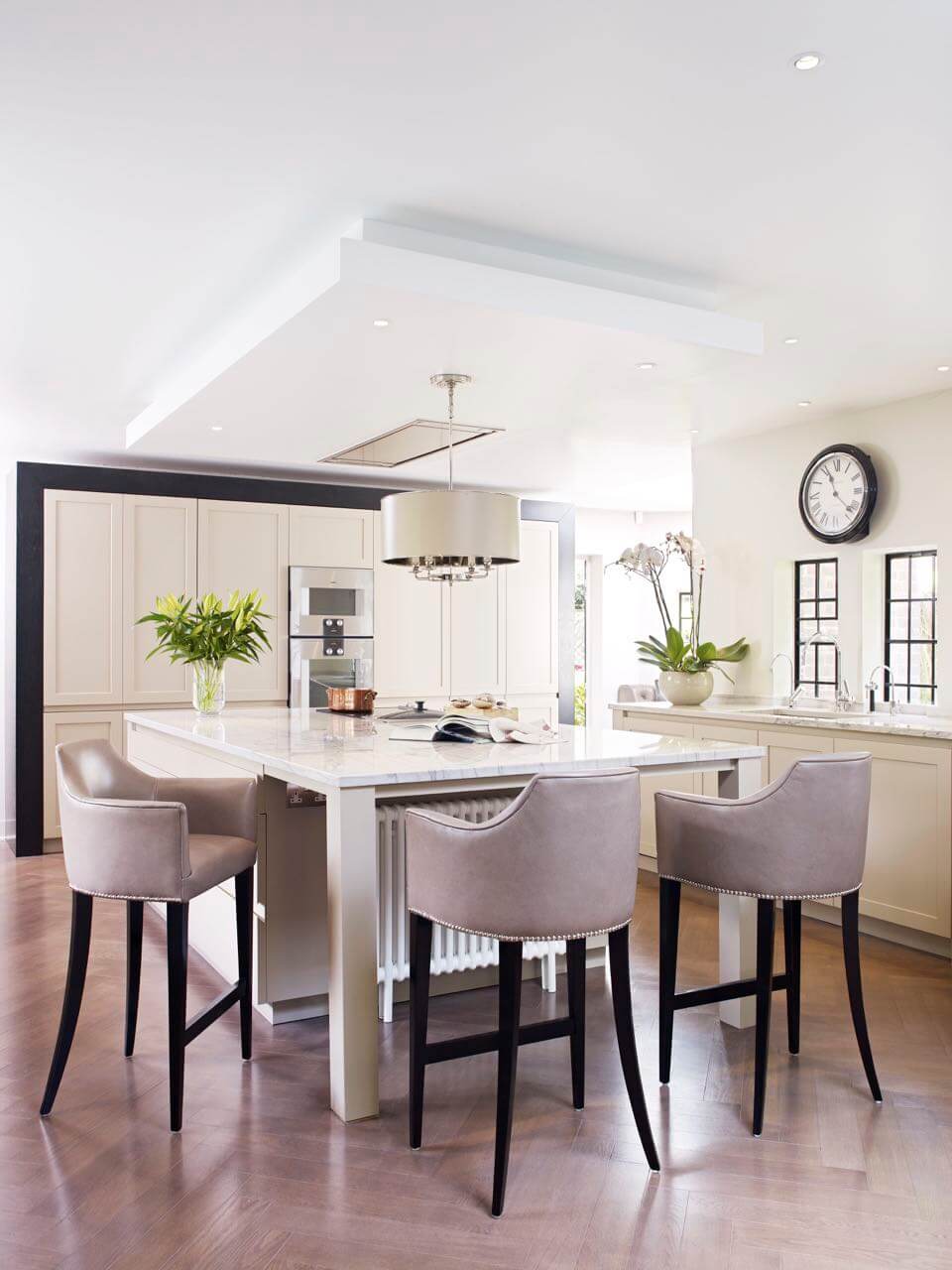
All images copyright nicholas yarsley (wizzwam ltd).
Bespoke kitchen and living room cabinetry from Holloways of Ludlow – www.hollowayskitchens.com
White Macaubas Quartzite work surfaces, TNC GranitBlanco, www.tncgranit.co.uk
Tara Classic tap/rinse spray set, Dornbracht, www.dornbracht.com
Boiling water tap, Quooker, www.quooker.co.u
Mini Swivel filter tap, Franke, www.franke.com
All appliances, including combi microwave, warming drawer, induction hob, steamer, pasta basket, dishwasher and fridge-freezer, Gaggenau, www.gaggenau.com
Ceiling extractor, Westin, www.westin.co.uk

Robert Burnett







Leave a comment