Sleek… Simple… Streamlined – by Ashley Ann
By Linda Parker
 Christine Sainsbury, showroom manager for the Aberdeen branch of Ashley Ann kitchens, sums up how the team tackled the design of a sleek and special kitchen. Her 26 years of experience working within the Ashley Ann company means she has excellent general knowledge of all aspects of how each customer’s dream kitchen is produced.
Christine Sainsbury, showroom manager for the Aberdeen branch of Ashley Ann kitchens, sums up how the team tackled the design of a sleek and special kitchen. Her 26 years of experience working within the Ashley Ann company means she has excellent general knowledge of all aspects of how each customer’s dream kitchen is produced.
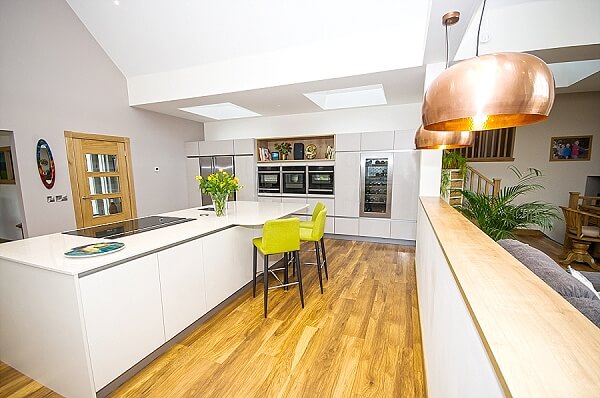
Q: What were the stand-out priorities in your brief from the client?
This client was looking for a tall bank of cabinets which could house their American fridge freezer and which would also allow them to have the ovens side by side. We suggested that the cooking focus should be on the island, and that there should be seating space for three stools. During the design process we had to plan for the removal of a beam and pillar – to allow the island unit to be successfully positioned.
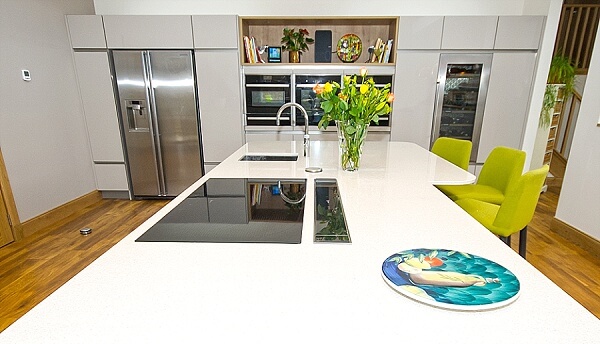
Q: How did you set about answering that brief, what were your first thoughts?
This is a large kitchen, in a generously-proportioned living space. I felt that the best approach was to plan a kitchen that filled the space seamlessly, but which would not dominate the overall family living-dining-relaxing area.
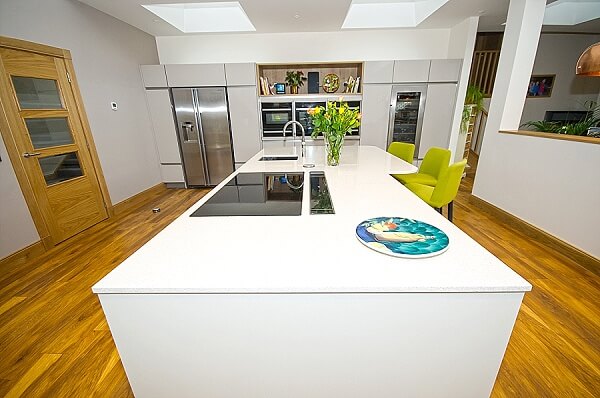
Q: Explain the reasons behind the choices of cabinetry and work surfaces …
The choices came after much deliberation … but in fact the client kept going back to the same worktop sample! It was clear reasonably early on the Silestone worktop colour was going to be a definite yes, so we knew we had to work around this. The couple didn’t want a full-on glossy look, so our suggestion was our Fusion Linear style in the Silk shade, which has a slight shimmer in the finish. The overall large-scale layout dictated early on that we would go handless because of the sheer number of cabinets – handles would have overtaken the look of the furniture. We also specified an open section in oak to give some warmth to the overall feel of the kitchen area, and also matched this on the wall between the living spaces.
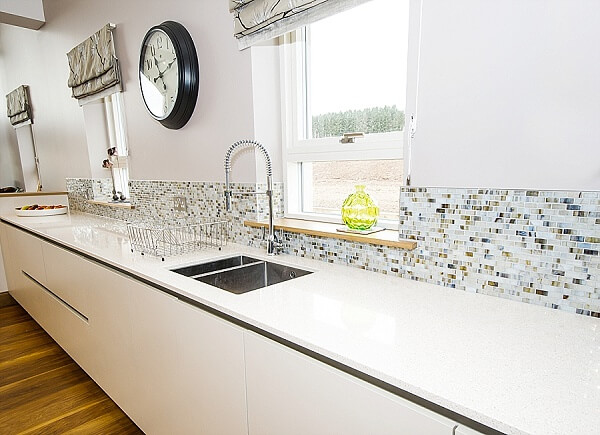
Q: What design elements do you think make the scheme so successful?
The large island worktop is the main feature in the kitchen area along with a comprehensive selection of drawers and larder drawers, which are Silk White Legrabox by Blum. The island worktop was designed to utilise just one slab without the need for joins and seams. We also suggested a large induction hob with a downdraft hood on the island, beside a prep sink and the Quooker 3 in 1 boiling water tap enabling all the main work to be done on the island work surface. There is also a pop up socket near the seating area to allow for power while sitting at the breakfast bar if needed, also for small kitchen appliances to be used easily when doing food prep. The island also provides enough space for the family to gather around for a casual breakfast or brunch, without the formality of a dining table.
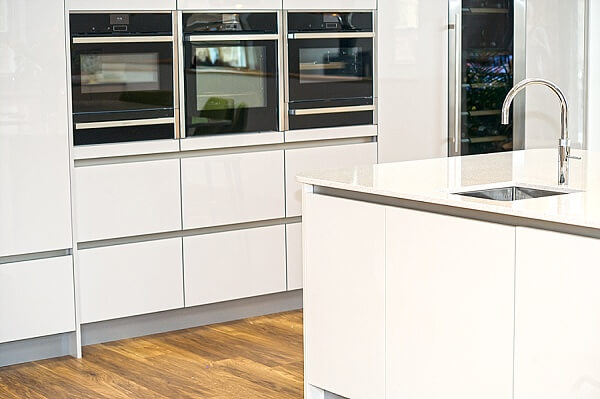
Q: What is your best advice for someone who may be planning a new kitchen?
The kitchen has to work for you and your family. If you are struggling to decide on products it is sometimes easier to strip it back to a simple, practical layout. Work on the design and the practicalities to begin with and once you have the design that works you will find it a lot easier to focus on the colour and products. As designers, we will have mostly sussed out what works and what doesn’t during our meetings and we will also help guide our clients towards a decision when we focus on these features. Sometimes our customers can get too involved with all the minute details at the beginning, putting too much stress on themselves about the whole process. When this happens, it can cloud their decisions – so we advise that stripping back the process helps to focus on each area. In turn, that means we have a clearer view of the desired end product and can finish up designing the kitchen that works brilliantly in practice, has a fabulous finish and meets everyone’s expectations!
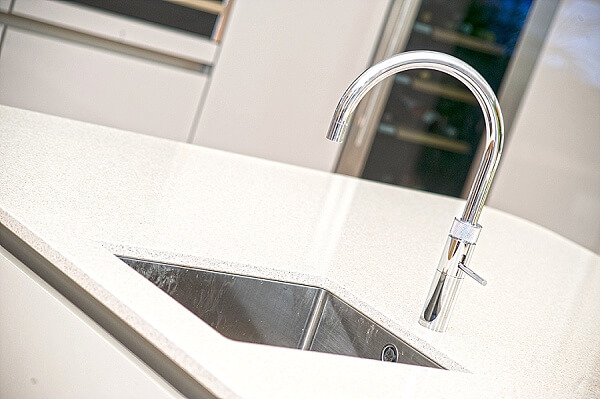
We love: The sleek and streamlined look provided by the induction hob paired with the down-draft extractor
Kitchen by Ashley Ann, www.ashleyann.co.uk, 01955 604433.
All work surfaces, Silestone, www.silestone.co.uk
Sinks, Carron, www.carron.com
Boiling water tap, Quooker, www.quooker.co.uk
Appliances, Neff, www.neff-home.com/uk and Liebherr, www.myliebherr.co.uk
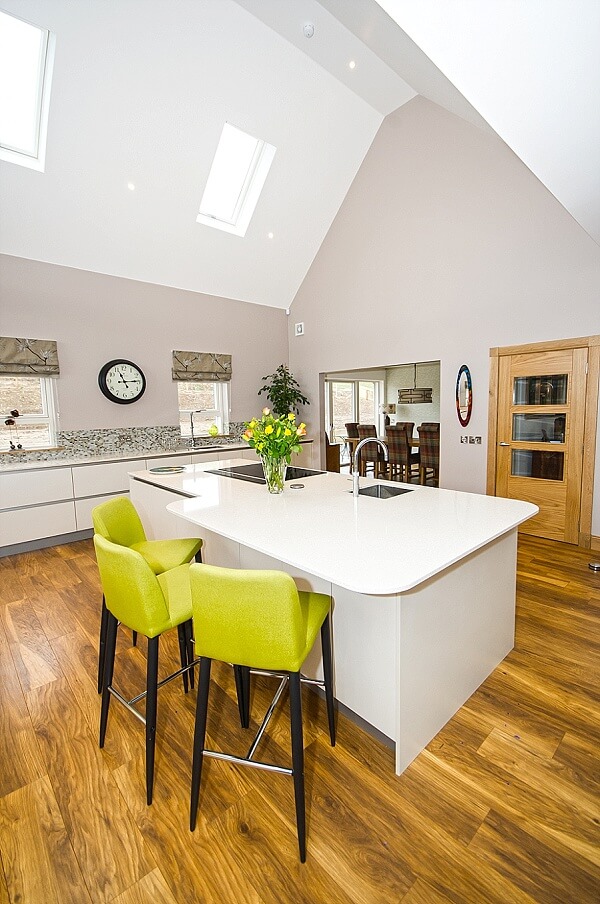







Leave a comment