The Myers Touch: Matt Grey Kitchen for The Black House
By Linda Parker
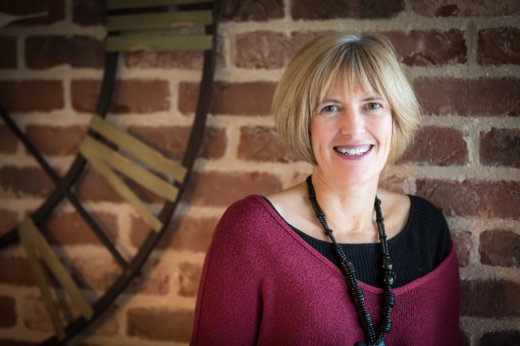 Helena Myers, Director, The Myers Touch designed this stunning kitchen for a spectacular new home designed by AR Design Studio, RIBA Chartered Architects.
Helena Myers, Director, The Myers Touch designed this stunning kitchen for a spectacular new home designed by AR Design Studio, RIBA Chartered Architects.
Their clients owned an old property with available land and took the decision to build a brand new home, specifically to enjoy with their family and friends.
The owners were introduced to Helena —- as they were aware of their current working relationship with AR Design. The resulting kitchen project is as sleek and beautiful as the house itself… so much so that we couldn’t resist showing you images of The Black House as well as the interior!
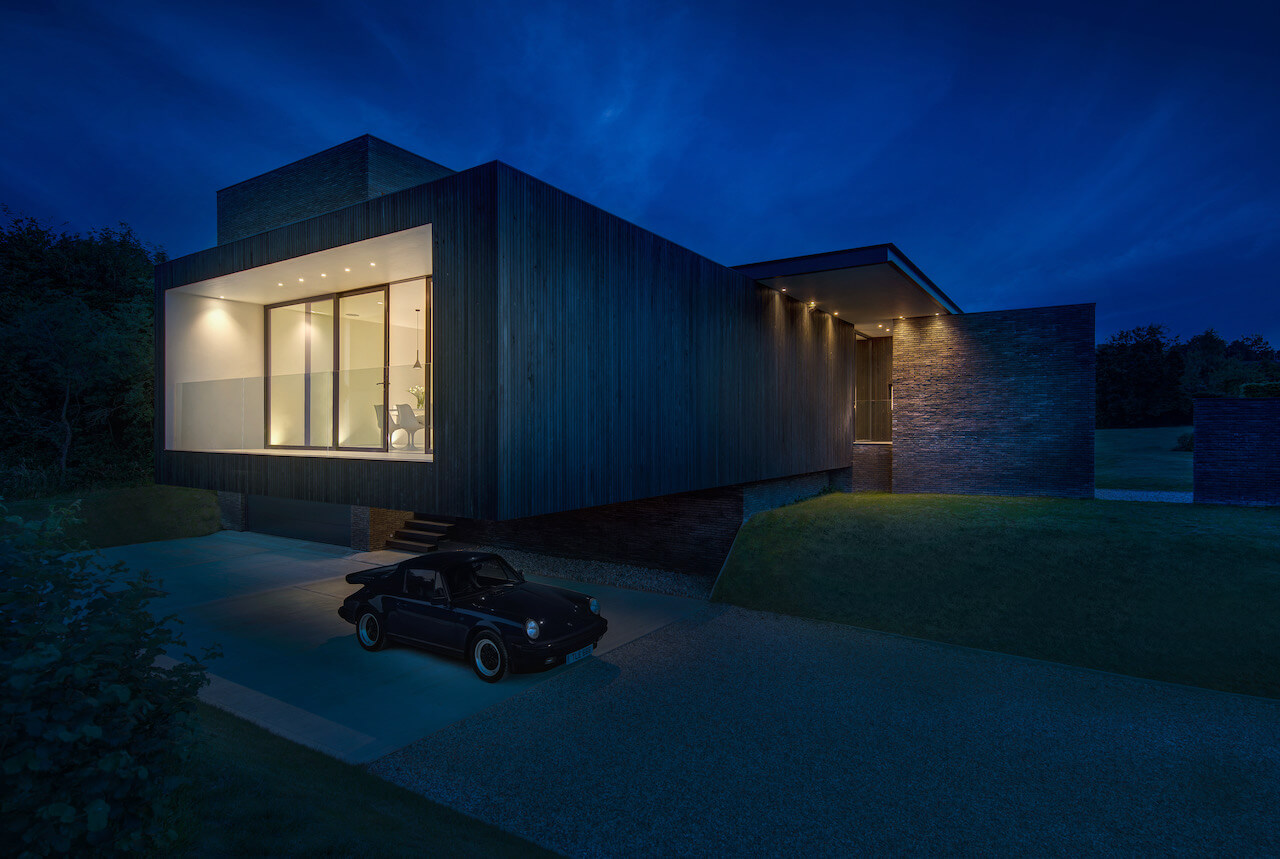
Q: Helena, what were the stand-out priorities in your brief from the client – as you had a completely blank space to start with?
We knew immediately that as the kitchen space was set toward the rear of a stunning cantilevered piece of architecture that the kitchen would need to command itself as a backdrop to spectacular woodland views.
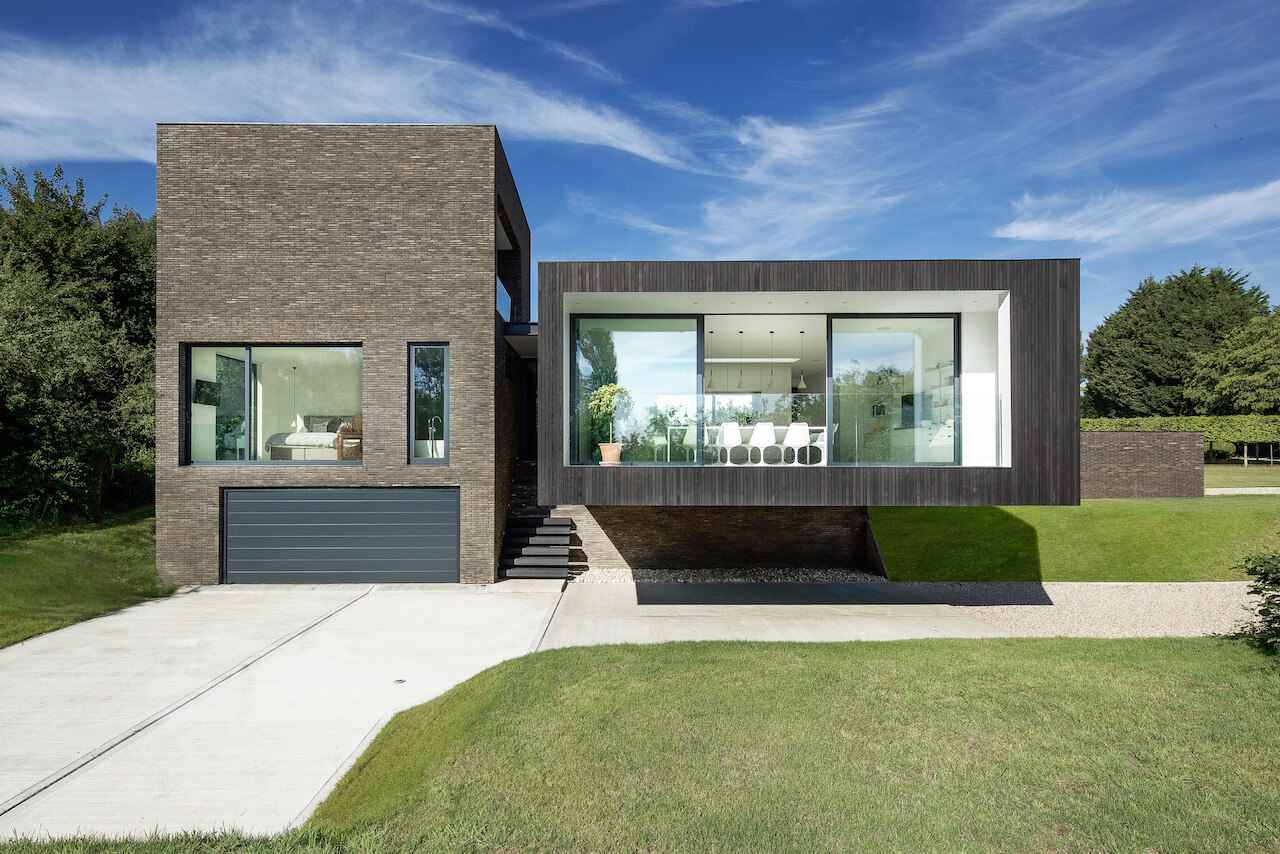
Q: How did you set about answering that brief? Were you working within a strict budget?
From the start, we knew that flow, focus (the view) and a simple colour and finishes palette were the critical elements in establishing this harmonious environment. Yes, we were given a strict budget and we had to be mindful of achieving the required look whilst being cost-conscious. Our specifications were economical where possible, and in one area were achieved by using blanking panels above the wall units instead of 2 layers of storage.
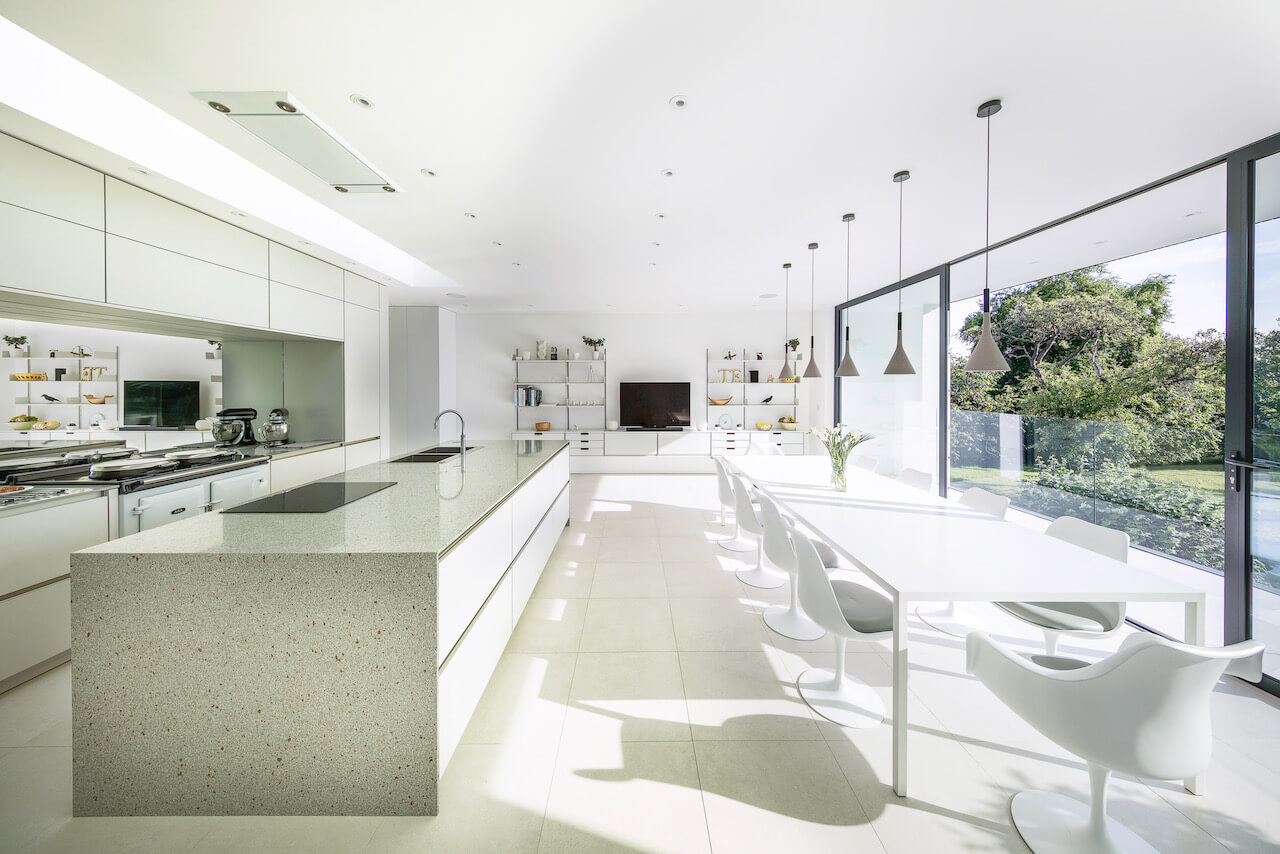
Q: Explain the reasons behind the choices of cabinetry and work surfaces…
The island is clad with Riverbed from the Eco-Line Series from the Silestone collection. This choice ensured the island became a striking statement piece in the centre of the room, and offers a correlation to both the architecture and its organic setting. The Eco-Line Series is a product that embraces sustainability and which is created using 50% recycled materials, so was an entirely suitable choice for this particular project. To compliment the island, the perimeter cabinetry was kept simple and understated, we suggested in SieMatic S2 Sterling Grey matt Similaque. This was a good choice, each panel is manufactured using laser technology, so there are no joints or seams, which was exactly the look our clients wanted. The matt finish utilizes SieMatic’s AntiPrint technology, so fingerprint marks are reduced – which of course is also a huge advantage in a busy kitchen!
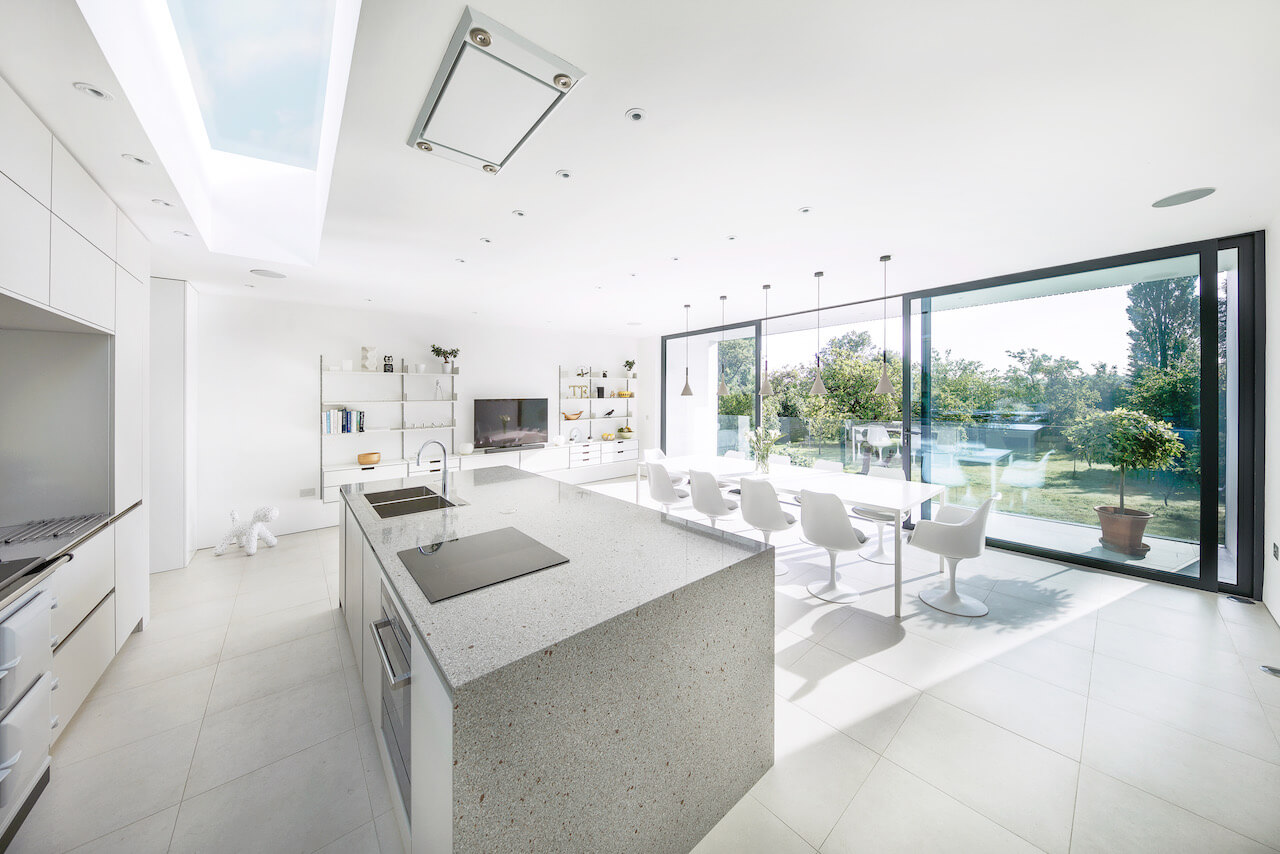
Q: How did your part of the project develop? Did you work from architects plans, did you have any input into the space allocated, or were you asked to design around the allocated ‘kitchen space’?
We worked in strong collaboration with AR Design who had assigned the general positioning of the kitchen but ergonomics and finishes were very much part of our brief. There were a lot of discussions, needless to say, which is absolutely as it should be. Every kitchen we design has to be totally tailored to what our clients need and want, so were are always very aware that we have to understand their lifestyle and kitchen requirements.
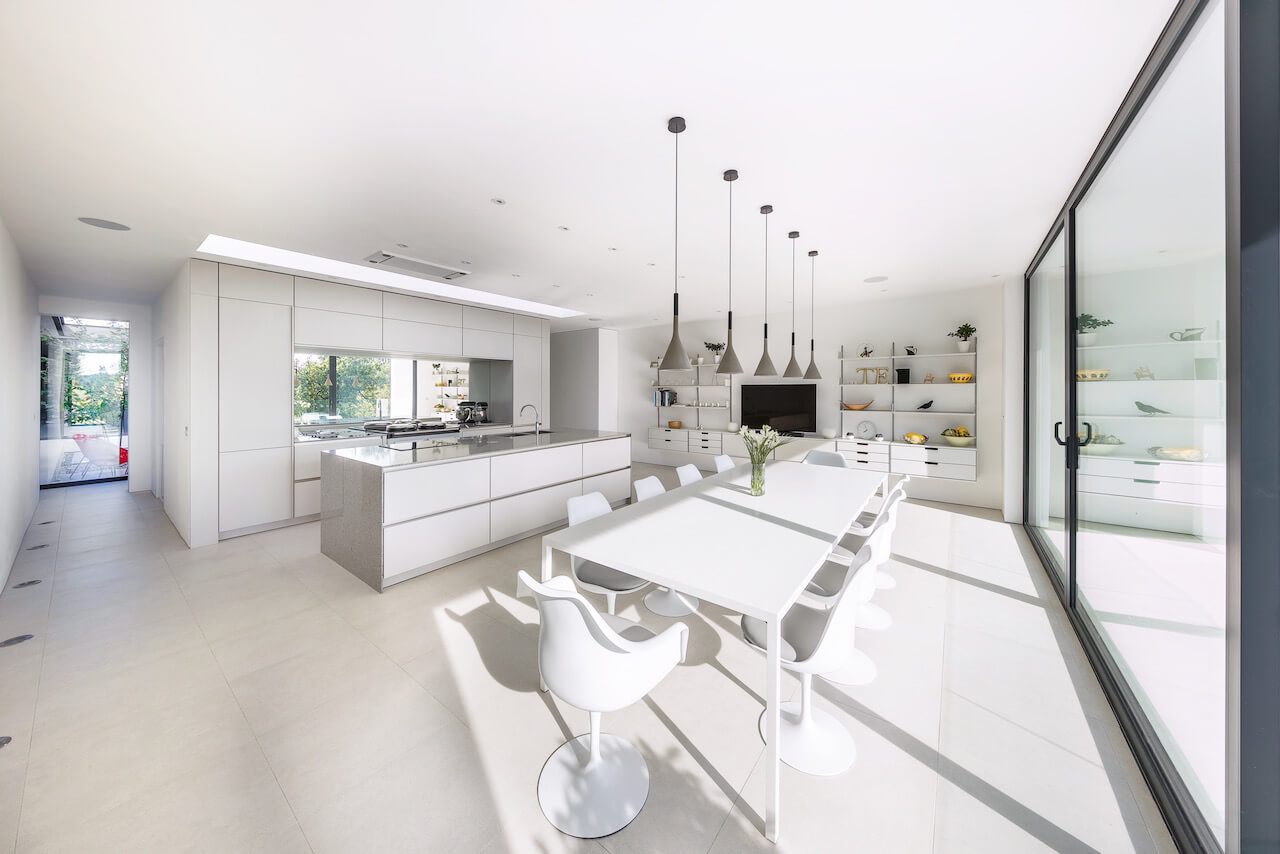
Q: What design elements do you think make the scheme so successful?
Whilst the kitchen needed to remain practical for the owners who selected a Total Heat Aga for warmth and traditional cooking, it also oozes simplicity and sophistication. There’s also an induction cook top and built in steam combination cooking for added flexibility, together with a state- of- the- art Quooker Fusion tap for instant hot, cold and boiling water. Everyone who has seen the kitchen particularly likes the mirror glass splash back, which allows the outside view to be reflected inside whilst also allowing the cook some connectivity with others in the room. The room works beautifully – not just as a kitchen but as a social hub for gatherings of family and friends.
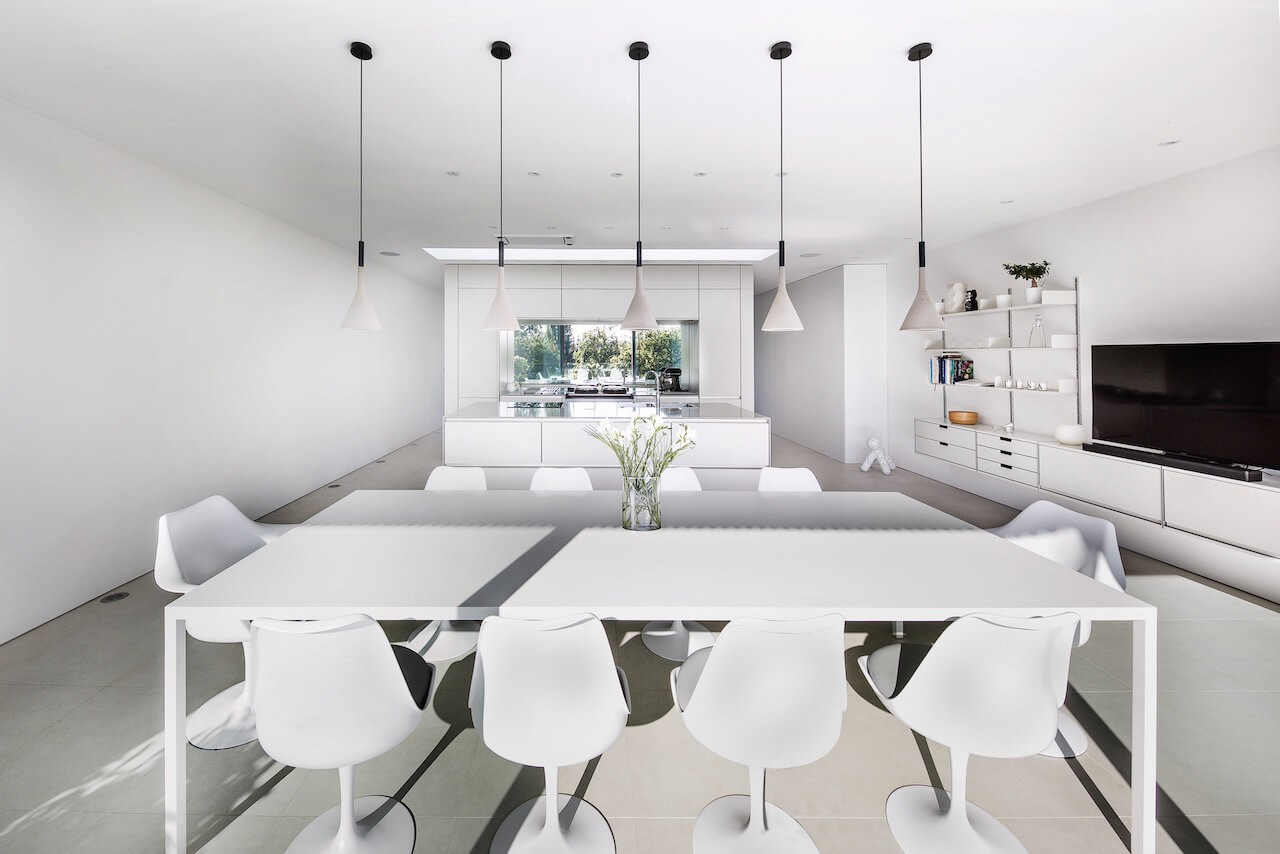
Q: Now the project is finished, what aspects are you most pleased with?
The whole space works so well as a whole and is in constant use for entertaining guests. It looks beautiful from all angles. We feel that the overall flow and simple contemporary style are the two big plus points. The statement work surface is a big hit, and definitely adds that all important ‘wow’ factor!
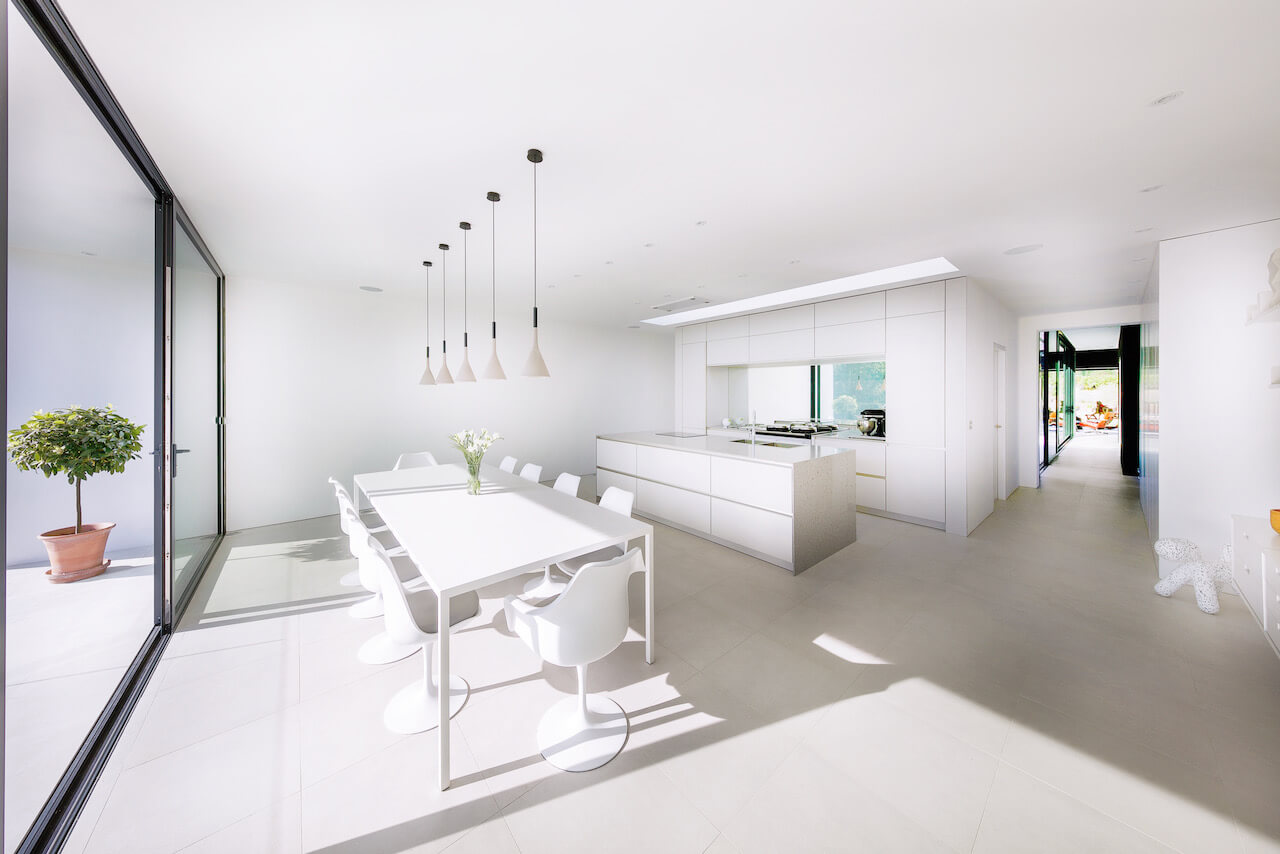
Q: What is your best advice for someone who is planning a new kitchen (or who may be looking to develop a new home), what should they look for and ask for ?
Seek the help of an experienced kitchen designer early on, especially if the project involves any building works or planning permissions. An extra metre allowed for in the beginning can make all the difference in creating symmetry or enabling the much-desired island. Don’t risk mis-judging measurements and requirements that will disrupt things and cost extra money if you have to change things half-way through!
Pictures or on-line visuals can sometimes be deceiving. Make sure you discover the uniqueness and quality of the products you are buying. Why are they best for you? Will they pass the test of time and continue to work for you in future seasons of life? Always get samples that you can touch and feel – particularly for costly items such as cabinetry and work surfaces. Always visit the showroom and view previous projects.
It’s important to ask what insurance backed guarantees are offered- we are living in interesting times and investments should be protected. Ask about availability and delivery times, particularly for items you may be buying or choosing separately, such as appliances.
Consider how well your designer is listening to your requirements, and how quickly and efficiently they have responded to your initial enquiry. How much time will they give to ensure you get the absolute best for your investment?
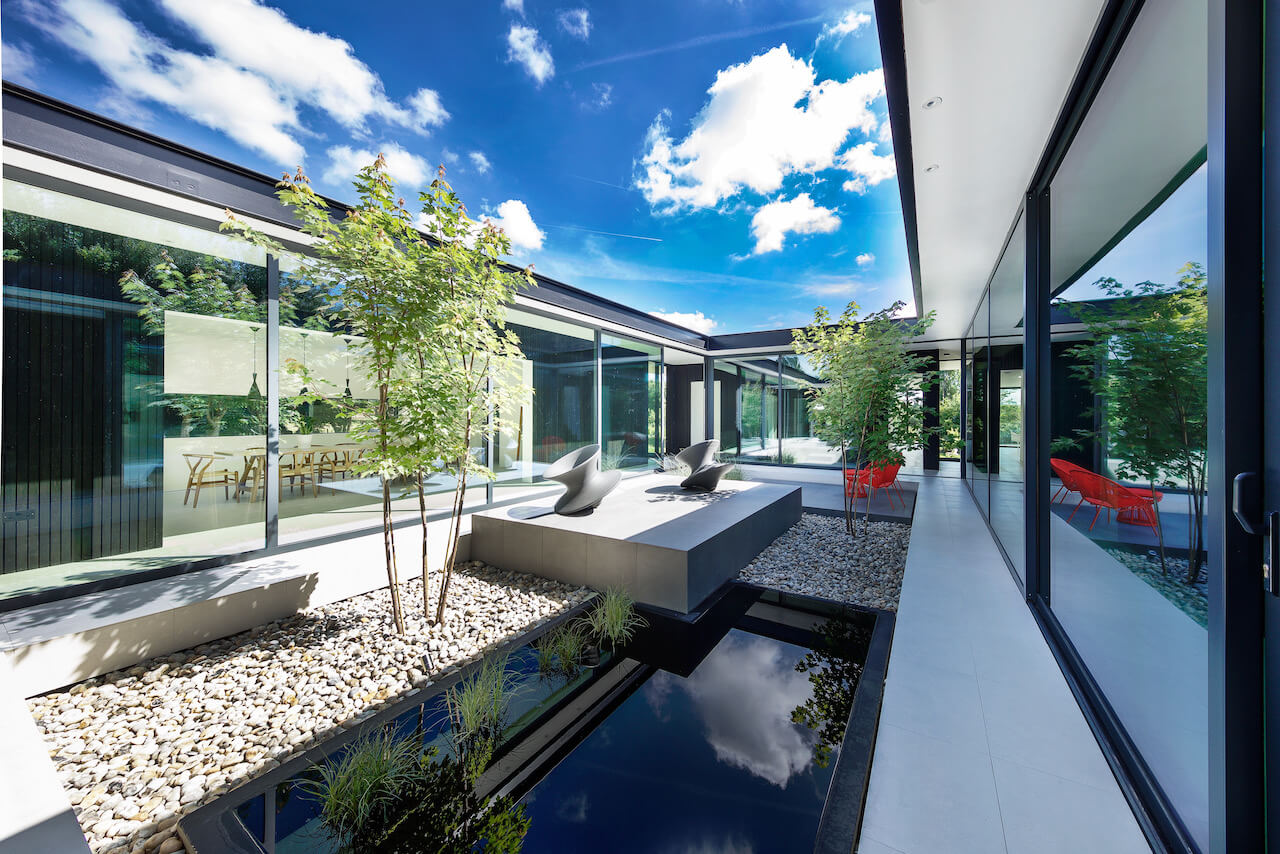
Q: Do you have a secret ‘style signature’ or item/feature that you find you use in most of your kitchen projects?
Every kitchen is unique, but we love it when we can incorporate some little areas of surprise, such as unexpected hidden storage! We also consider the surrounding outdoor areas as well, it’s important to consider how the inside and outside flow together.
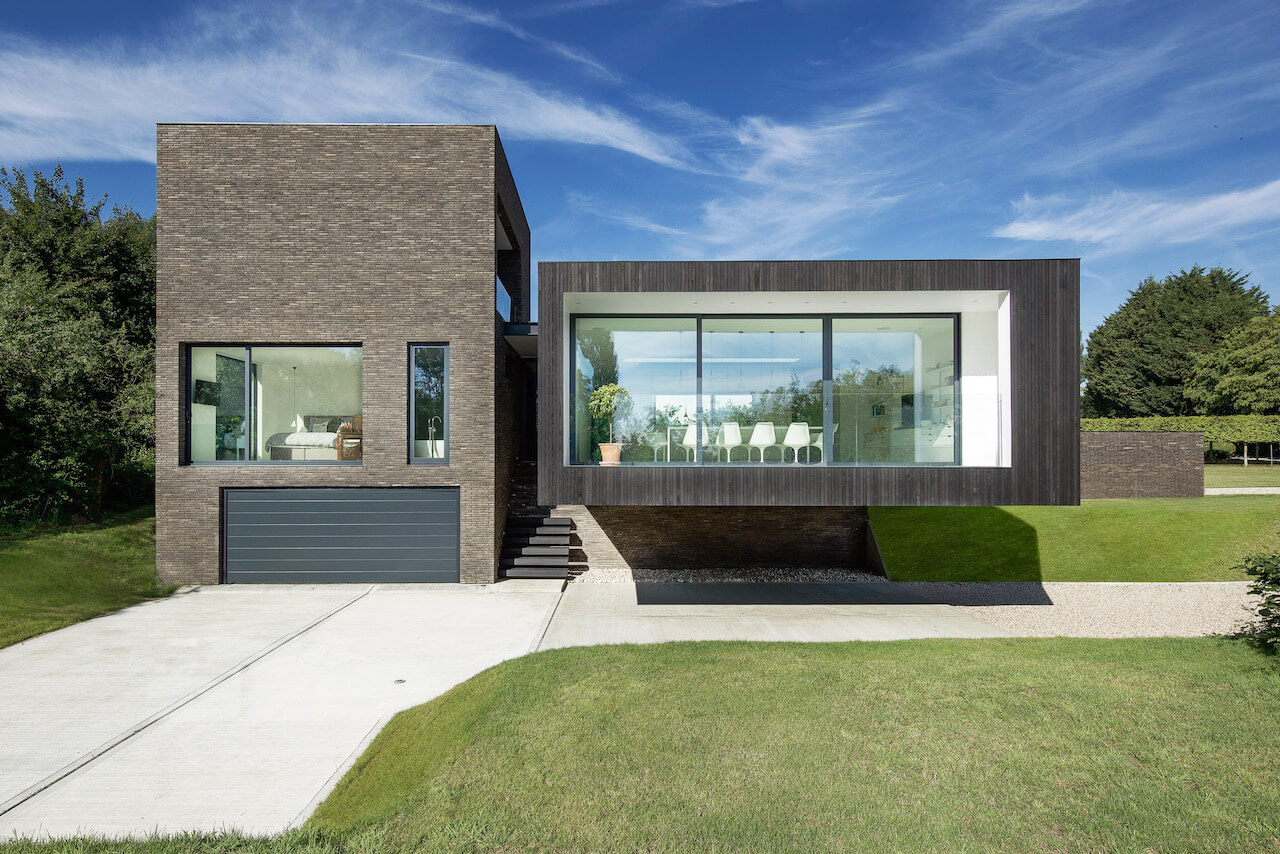
Architecture by A R Design Studio, 01962 864 545 for appointments. Instagram: @ardesignstudio
Photography by Martin Gardner
Kitchen design by The Myers Touch, 01962 600 700 for appointments. Instagram: @themyerstouch
Cabinets, S2 Sterling Grey Matt Similaque by SieMatic from The Myers Touch.
Island, Eco Riverbed Silestone by Silestone
Dishwasher, fridge-freezer, induction hob, combi-steam oven, warming drawer, all by Siemens
Sink by Blanco
Fusion Round hot water tap by Quooker
Mirror splash back by Opticolour
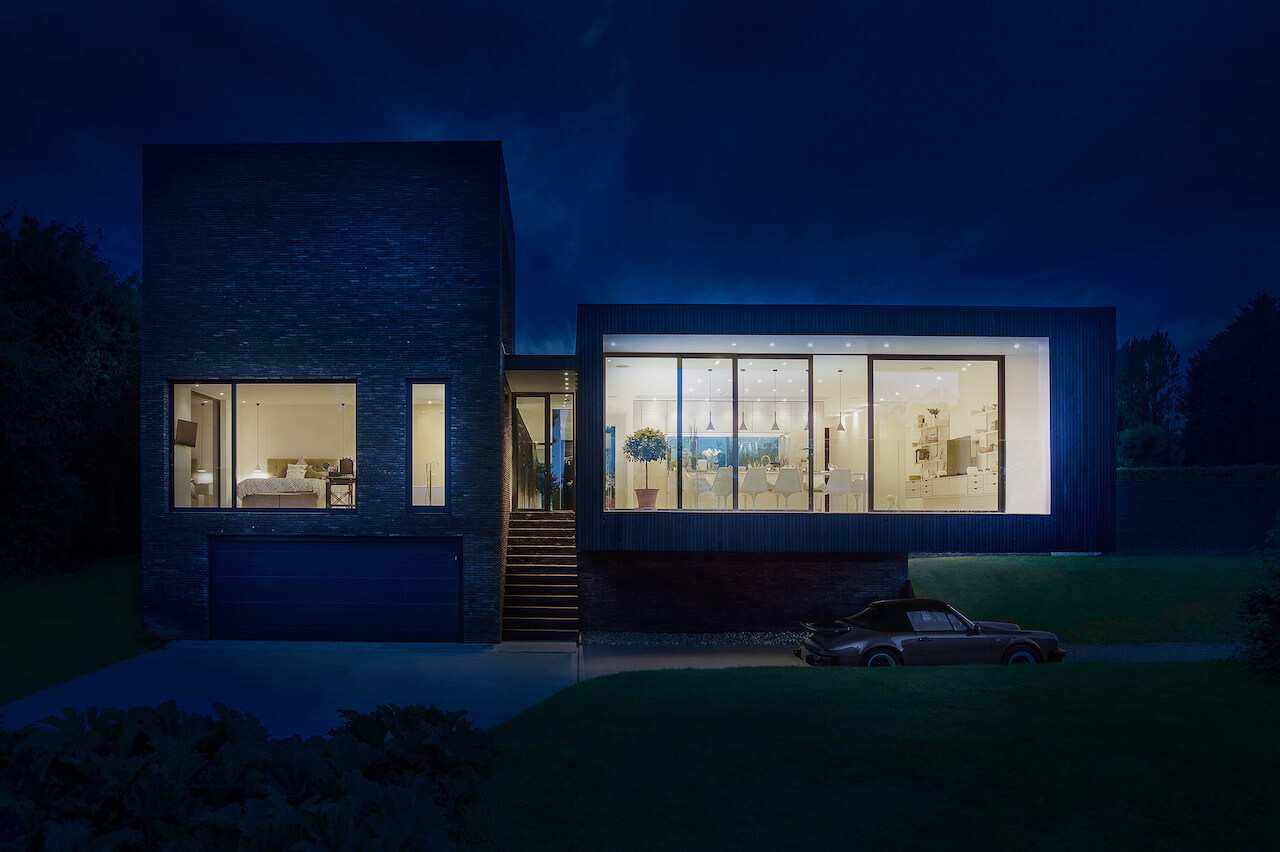







Leave a comment