TV Chef Nick Nairns’s Callerton Kitchen by Kitchens International
 The story: Nick Nairn is a well-known TV chef based in Stirlingshire.
The story: Nick Nairn is a well-known TV chef based in Stirlingshire.
With two cookery schools and numerous television appearances, Nick knew exactly what he wanted when he and his wife Holly renovated an 1848 barn, which was to be incorporated into their farmhouse to create a bigger and more functional kitchen.
The resulting design with its British-made Callerton furniture enhances the traditional look of the building but also provides a contemporary and easy to use space.
The designer: Heather Oliver of Kitchens International (www.kitchensinternational.co.uk)
Designer Q&A:
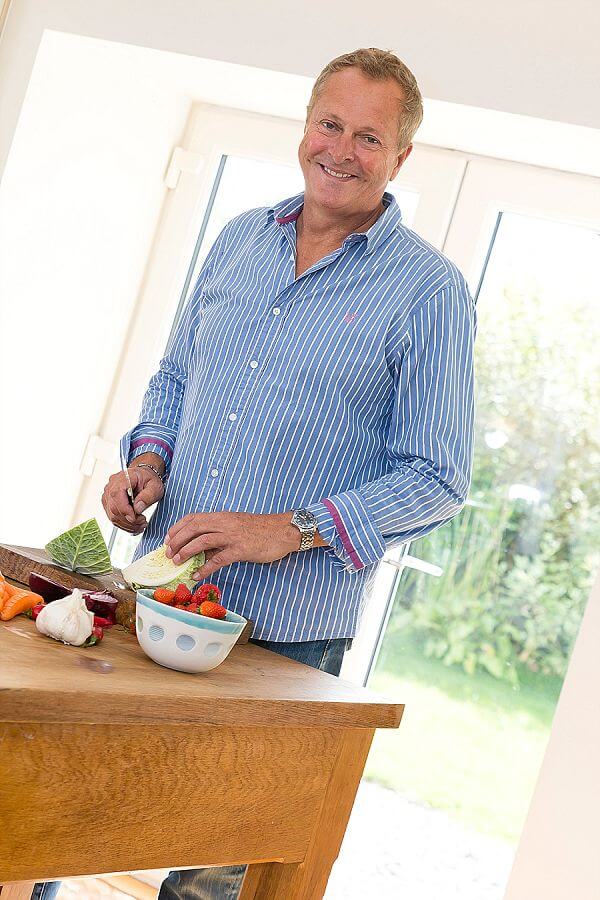
Q) What was the brief from the client?
The driving force of the design was so that Nick can cook while the children do their homework and the family can socialise at the table. Nick and his wife Holly also installed floor to ceiling windows to maximise the view, as the kitchen is all about light. With its old shell intact, there has been lots of upcycling and recycling to get the right look – the high door came from a hayloft in the original farm for instance. Nick also wanted lots of cupboards so the space is clutter-free.
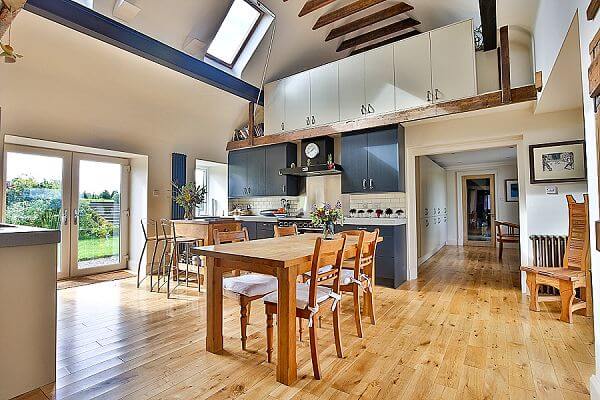
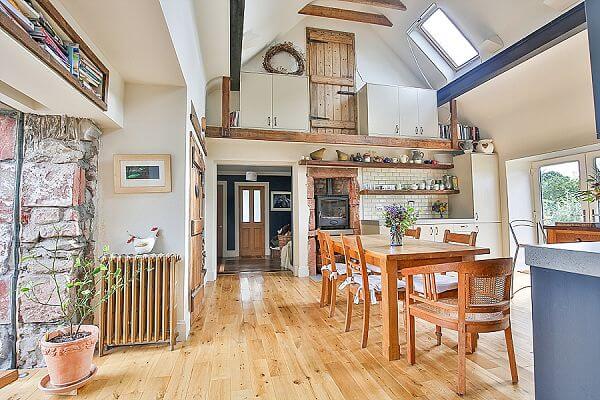
Q) How did you set about answering that brief?
My aim was to fuse practicality with aesthetics. We remained sympathetic to the barn’s original features while designing a creative kitchen that worked for a professional chef.
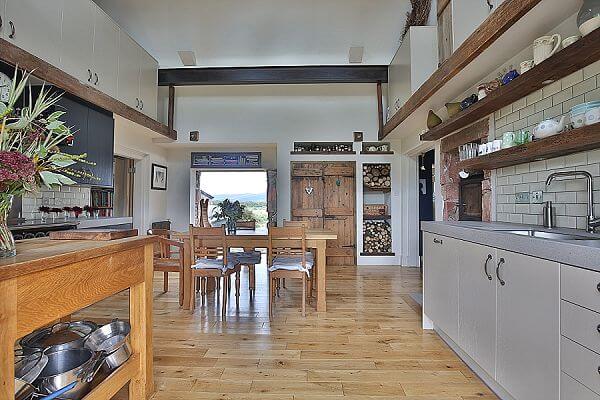
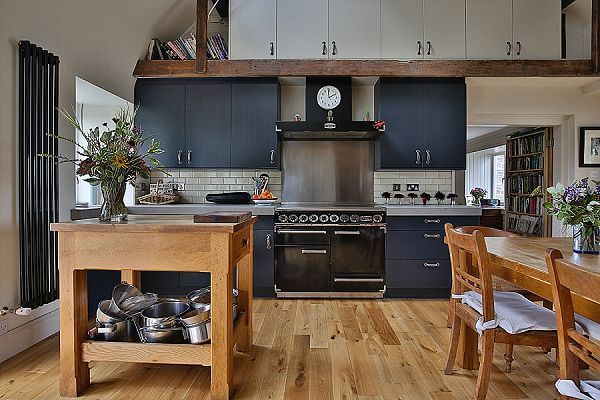
Q) Which products did you use and why?
I suggested dark grey and beige Callerton cabinets, which blended well with the natural oak flooring. Nick was keen to have a butcher’s block rather than an island as he feels it is much more versatile and can be moved around while cooking. It’s also tidier for a professional chef as it is only used for food prep. He wanted Dekton worktops, as he can put hot pans onto them without marking, and the Dekton has also been used as a doorstep to the garden. A Quooker 3 in 1 boiling water tap was then chosen so there’s no need for a kettle. The Falcon range cooker is very functional while an induction top was the only hob Nick was happy with. A large sink with a tall swan neck tap is used for filling big pans while two sinks were also a must – one for food prep and the other for washing.
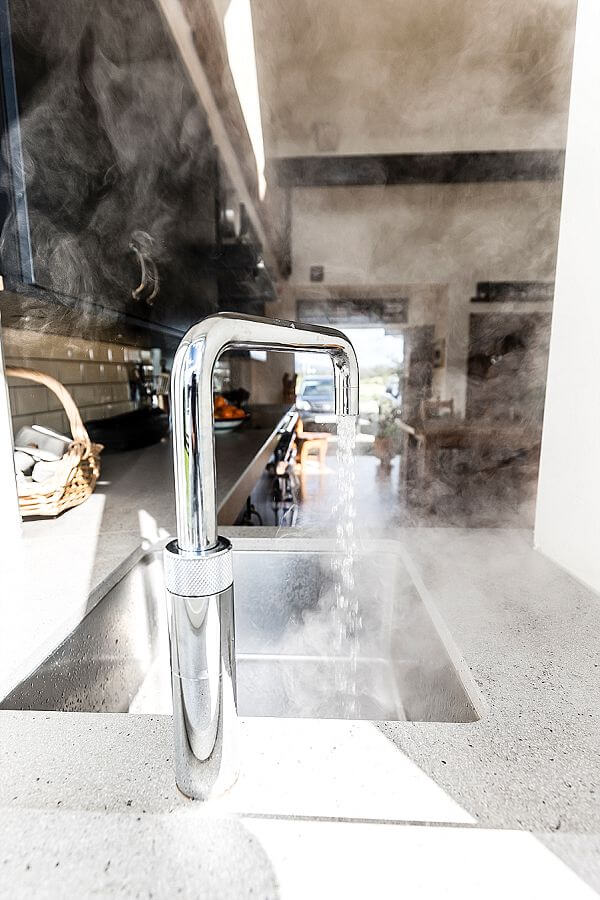
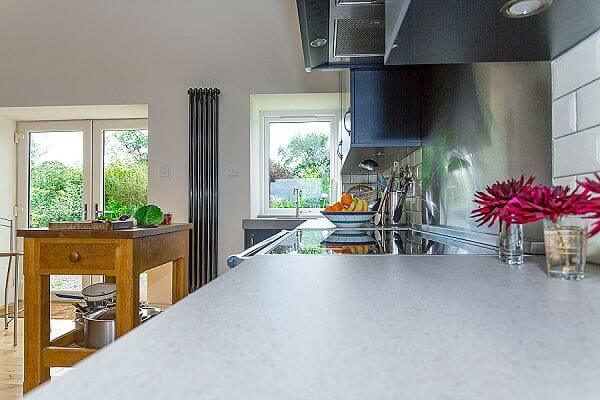
Q) Was there any building/renovation work involved?
Yes, major building work to incorporate the barn into the existing farmhouse and to make it weather and watertight. The cupboards at the top mezzanine level are fake but needed to look right. Exposed stone was also kept in places such as the inglenook and windows.
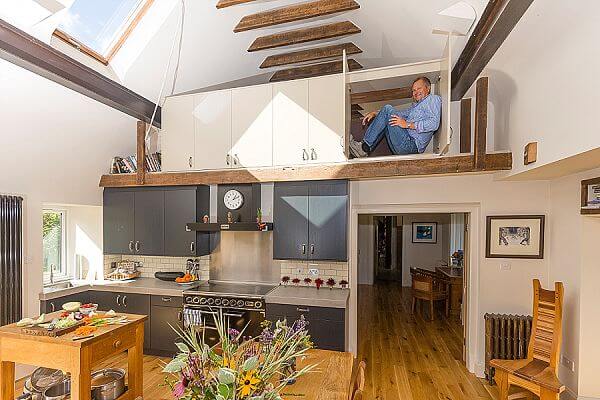
Q) What elements do you think make the scheme so successful?
The sympathetic design of the cabinetry and the location of the main appliances make this kitchen look like it is meant to be there while retaining all the contemporary features required for a modern-day professional chef. The light coming from the floor to ceiling windows from the north and south also gives a real focus.
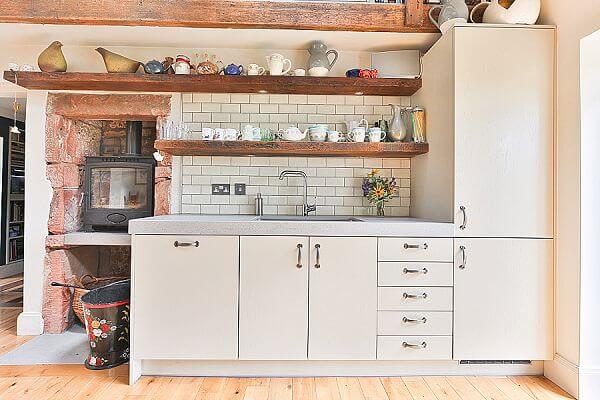
Q) Any advice for someone who may be planning a new kitchen?
Plan, plan and plan! Time spent at the design phase will reap huge benefits. The kitchen will normally be in situ for at least 10 years and will be used more than any other room in the house so the design must be thorough and extensive. But above all, designing your kitchen should be fun. Since a kitchen is used every day, it’s worth choosing good quality furniture and appliances, as it is a false economy to choose lower quality when it will get heavy daily use. The better you spend, the longer it will last. You don’t need to just stick with one manufacturer either – a good designer from an independent showroom will offer a mix and match of different styles and makes.
The details:
Cabinetry by Callerton Kitchens at Kitchens International, www.kitchensinternational.co.uk
Worktops by Dekton from Cosentino, www.dekton.co.uk
Range cooker by Falcon, www.falconappliances.com
Boiling water tap by Quooker, www.quooker.co.uk
Hayley loves: how such a vast space can be made to feel cosy and comfortable, blending contemporary and classic design with plenty of practical elements.







Leave a comment