Walnut and brass bespoke kitchen by Papilio
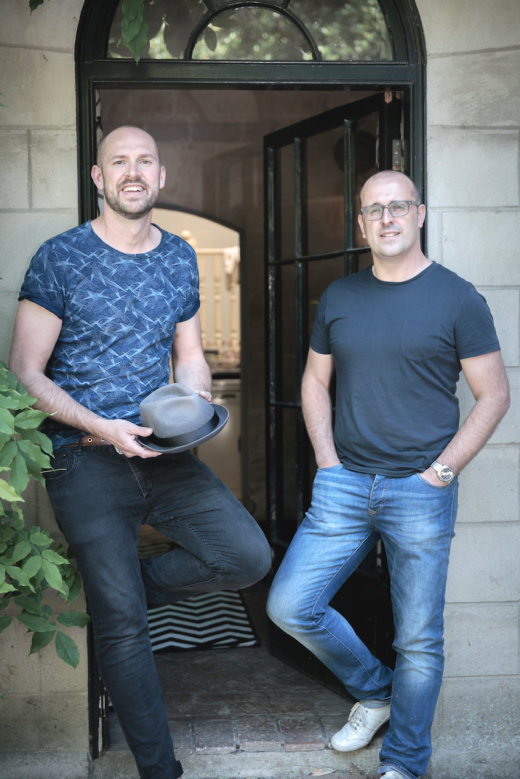 The designers: Matt Prall and Stephen Garland at Papilio (www.wearepapilio.co.uk)
The designers: Matt Prall and Stephen Garland at Papilio (www.wearepapilio.co.uk)
The story: This luxurious new-build home located in Clifton, one of Bristol’s most prestigious areas, is the latest project to receive the Papilio Midas touch.
This exceptional building offers expansive spaces awash with light, clean, uncluttered lines and swathes of pristine white wall space.
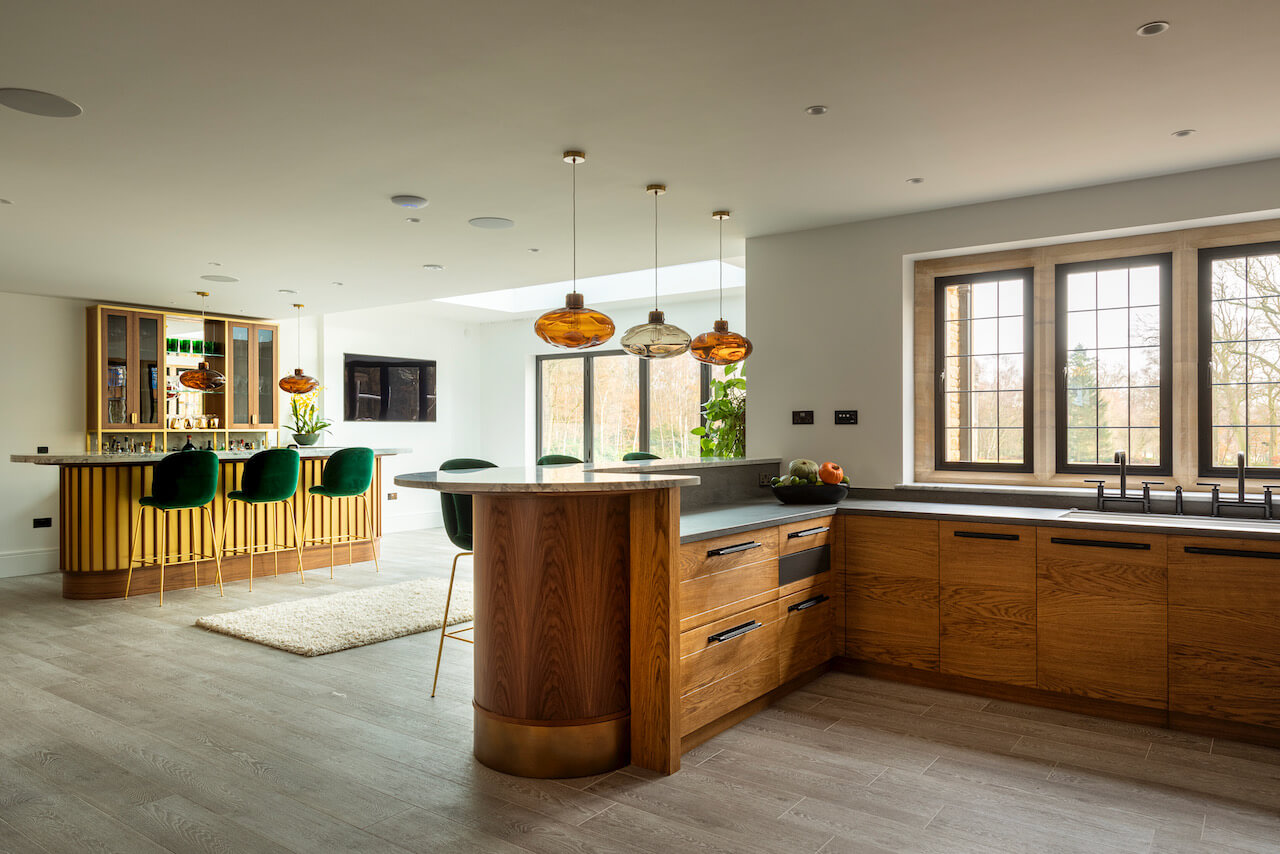
Designer Q&A:
Q) What was your brief from the client?
The client had seen one of our kitchens in a magazine and fell in love with it. They were in the process of building a contemporary house in the UK whilst living in Barbados. They were keen to add a blend of rustic character and contrast with some opulent metals for their huge open-plan kitchen, moving away from the feel of a new-build. Key to the design was incorporating a home bar and coffee station along with all the functionality of a modern kitchen.
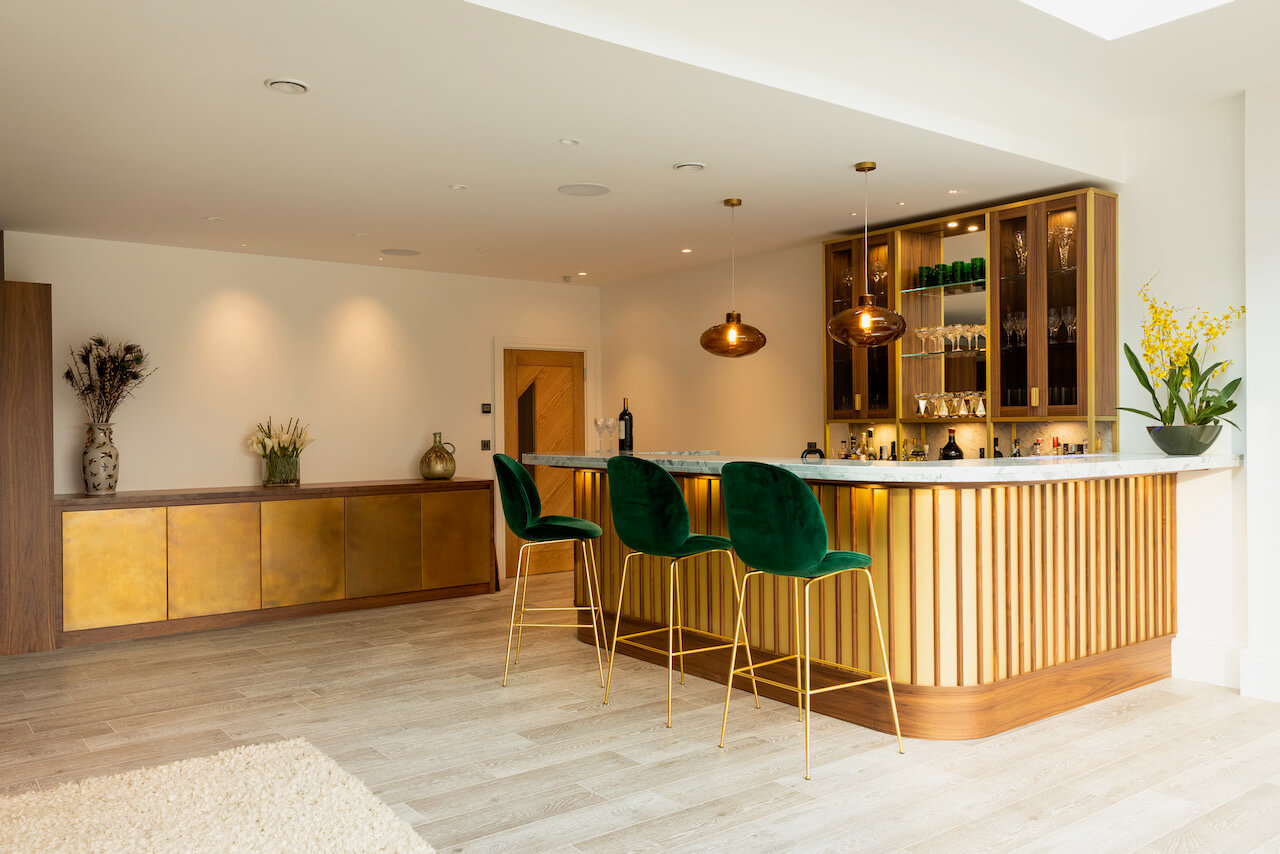
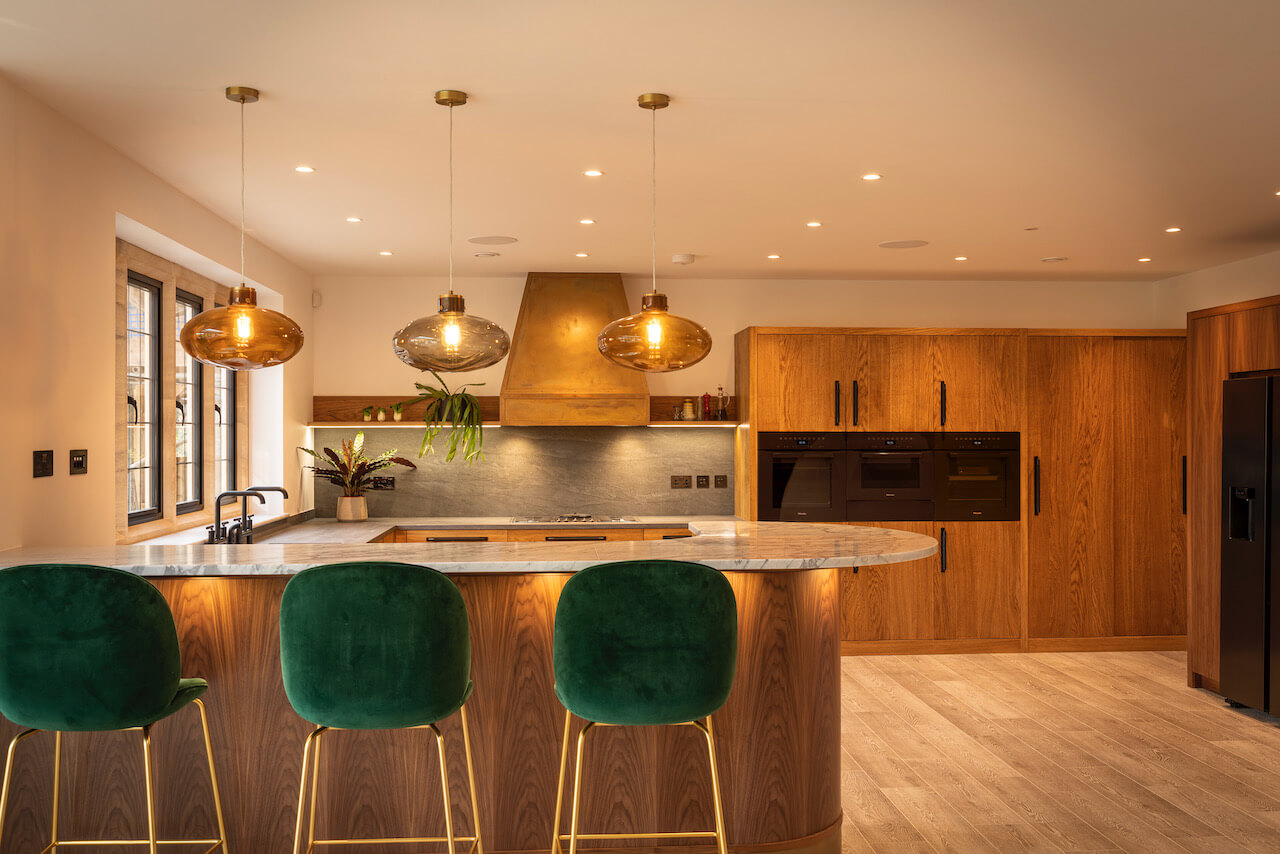
Q) How did you answer the brief?
We started with potential layout options for the kitchen area. This was settled on very quickly with the peninsular design, which would separate the kitchen and entertaining space. The design grew quickly from this initial setting, allowing for a self-contained coffee/breakfast area complete with Zip boiling water tap and secret bread bin in the side of a tall cabinet, the opening doubling as a bread board. We then set about designing a show-stopping bar on the opposite side of the room, with our trademark illuminated Champagne trough.
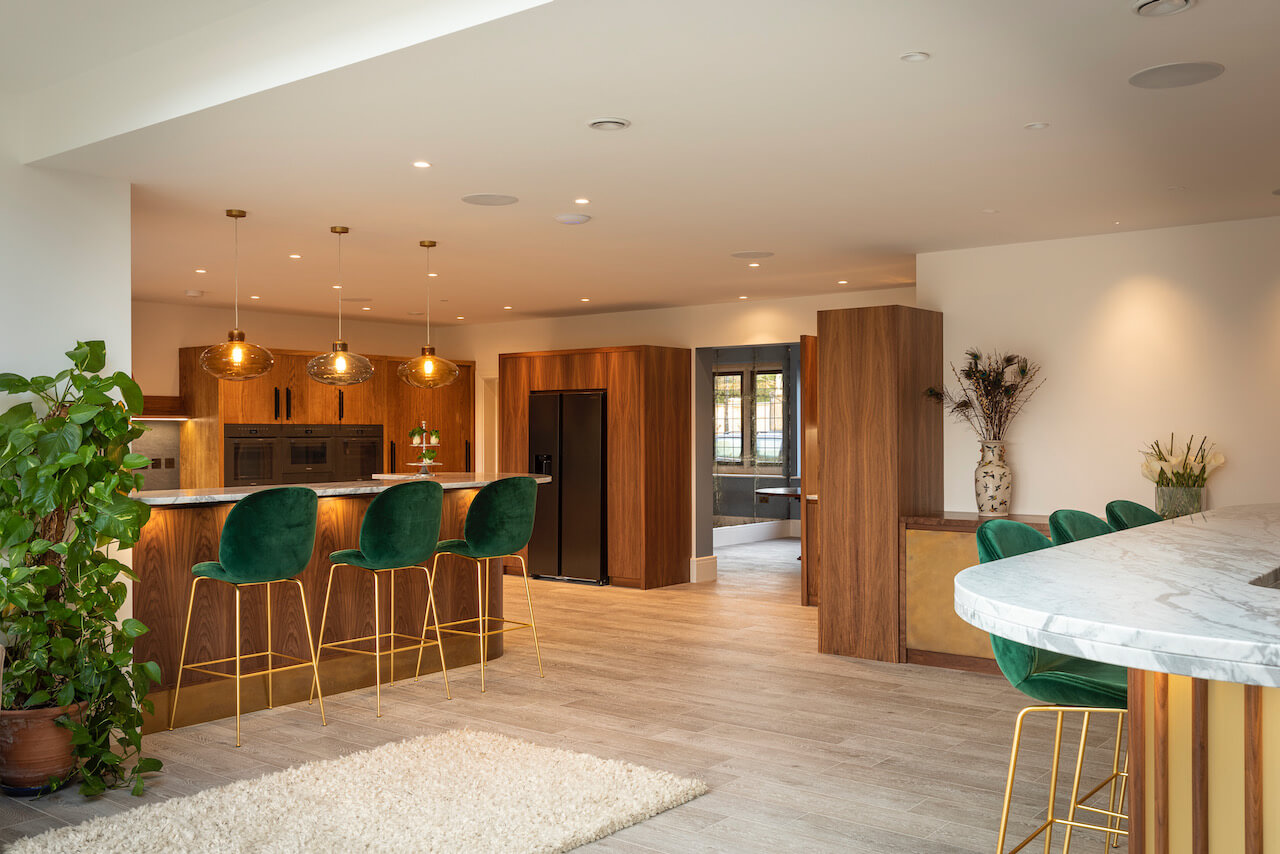
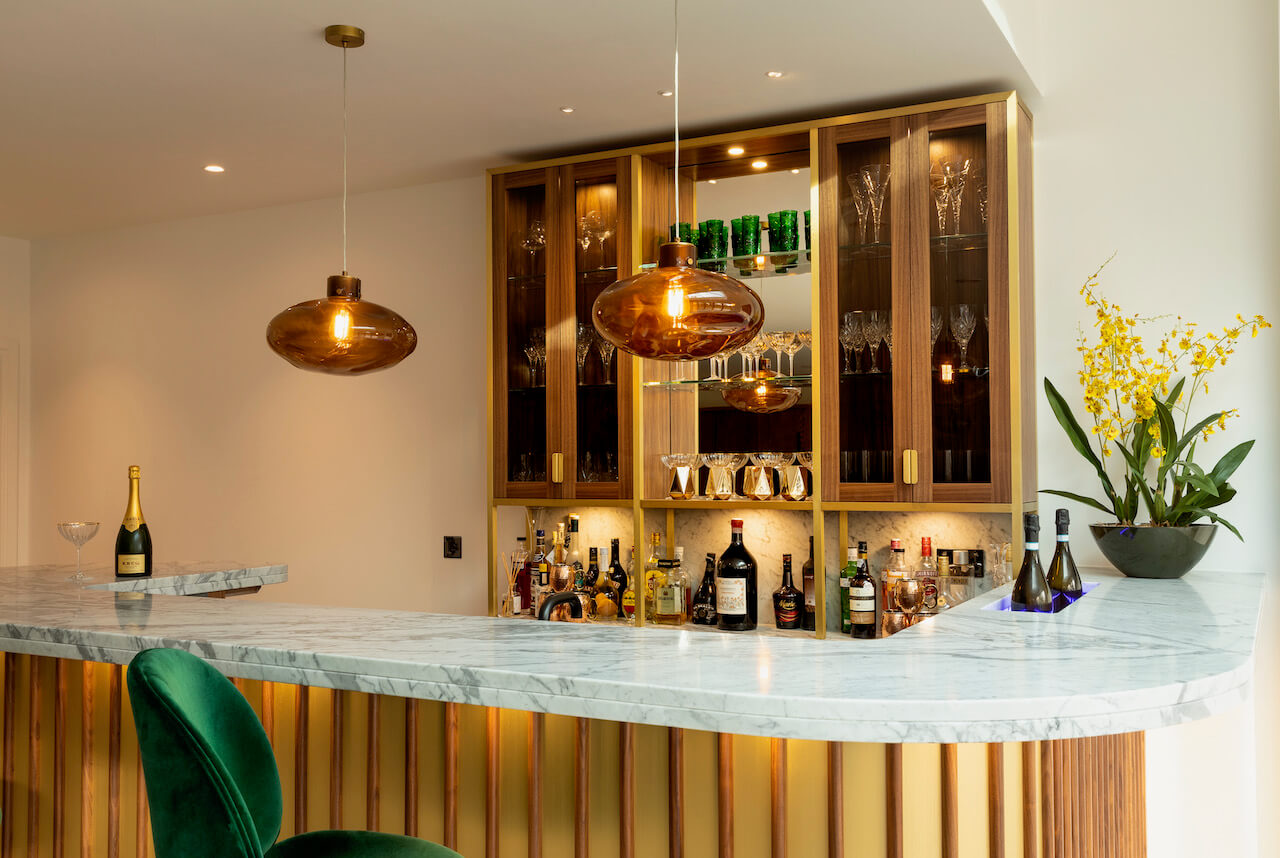
Q) Which products did you use and why?
We have a wall of the new Miele Generation 7000 ovens set at eye level, which includes all cooking options – conventional oven, steam, microwave and warning drawer. We also located the new Miele vacuum drawer next to the freezer drawers for convenient vacuum packing and freezing. As the client is often out of the country, it made sense to facilitate homemade ready meals in vacuum packed bags to retain freshness.
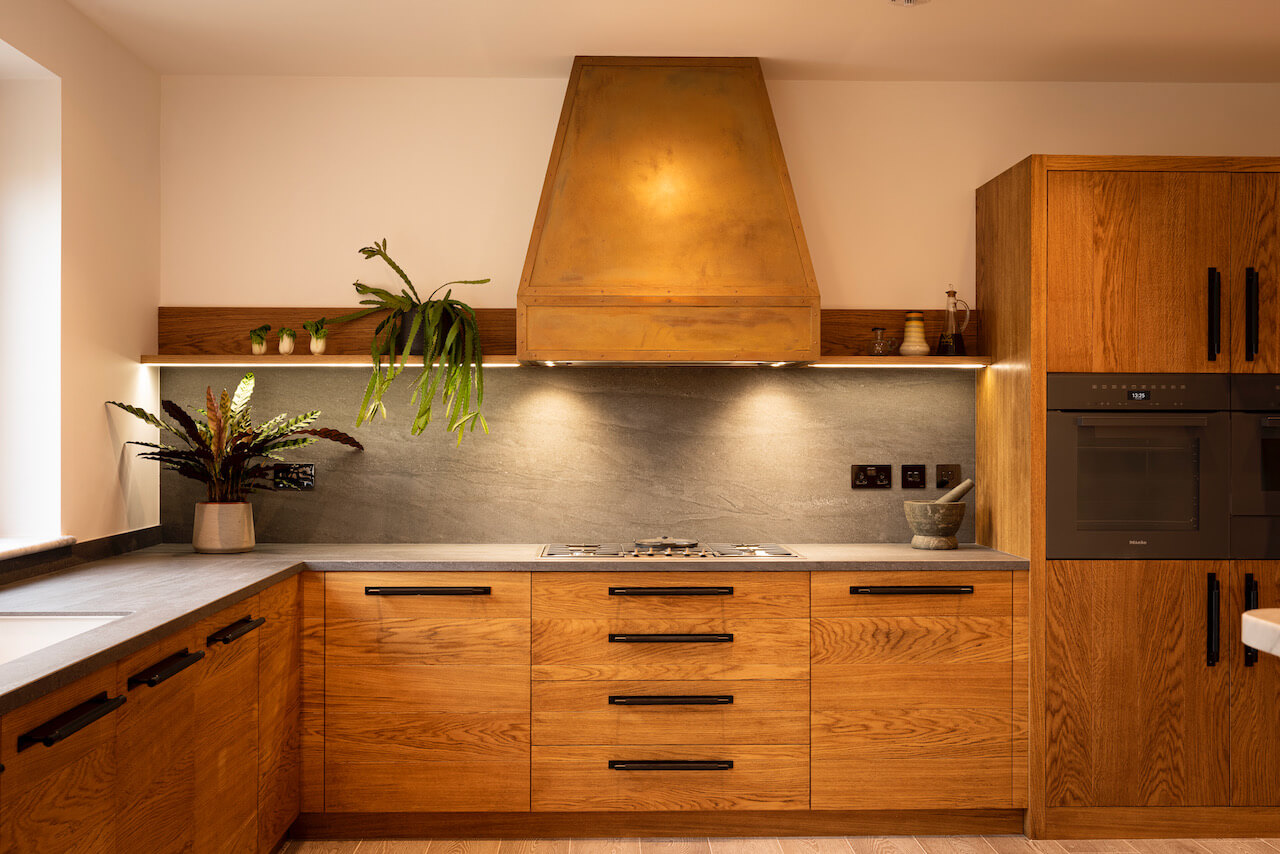
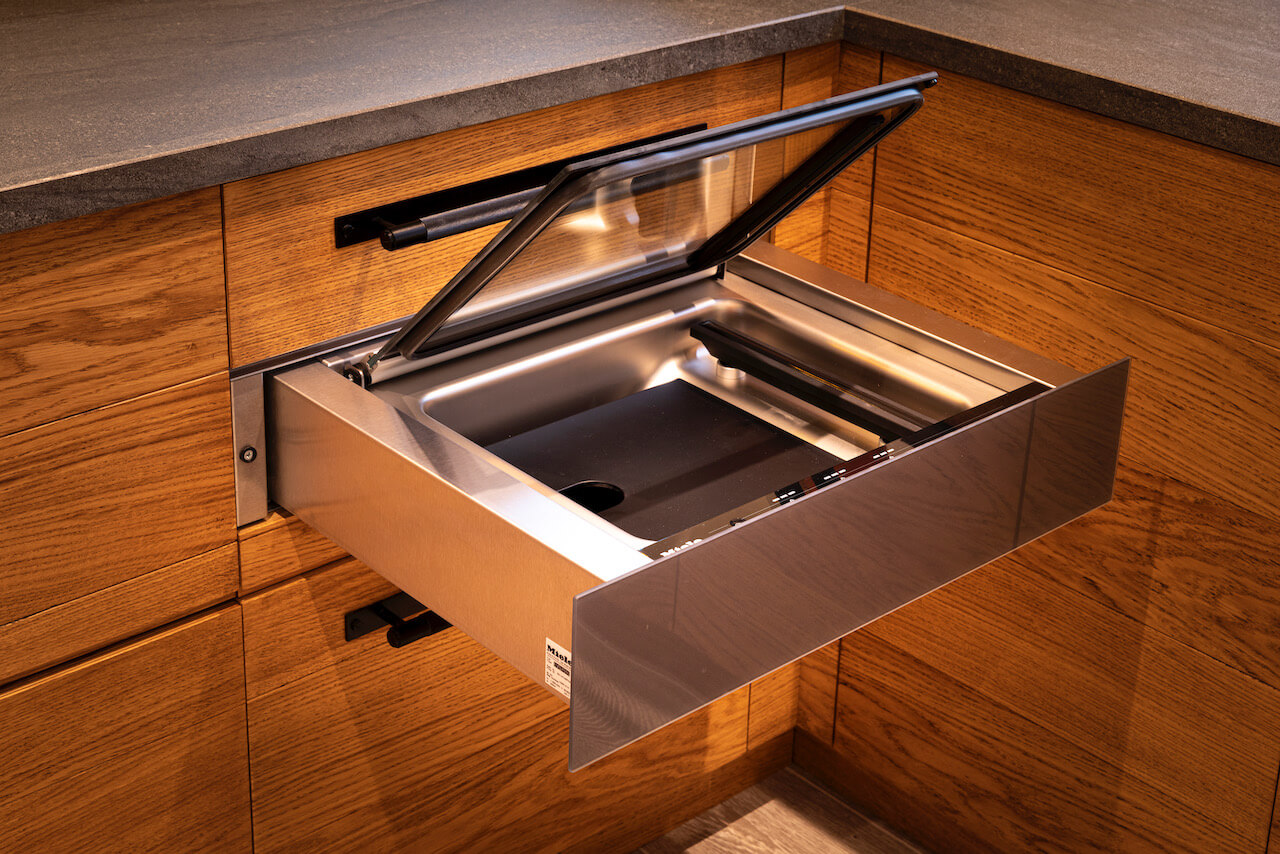
Q) Was there any building work?
The house was built from the ground up so much of our design work was from architect’s floor plans, which we presented back to the client in full 3D renders.
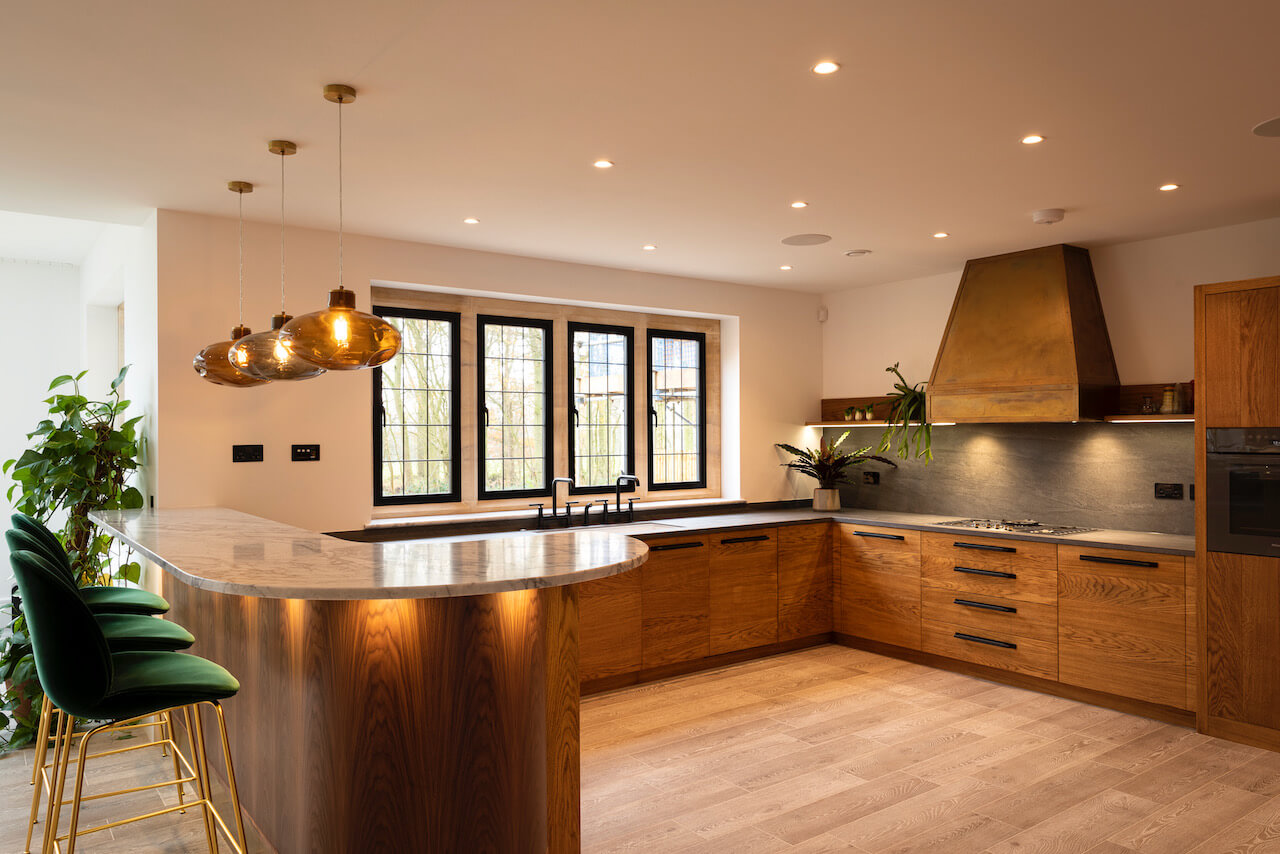
Q) What elements do you think make the scheme so successful?
I love how the room is gently divided by the peninsular, which is softened by the curve feature on the end. The same curve is then echoed on the bar that we also designed. The materials also blend beautifully – the walnut with the brass is particularly striking and has an opulent feel. I’m also happy with the coffee/breakfast area. The functionality is really great, keeping all of the coffee paraphernalia together and tidy next to the instant boiling water tap by Zip. The slip-matched walnut veneer on the coffee area furniture paired with pops of gold and a marble worktop are incredibly beautiful.
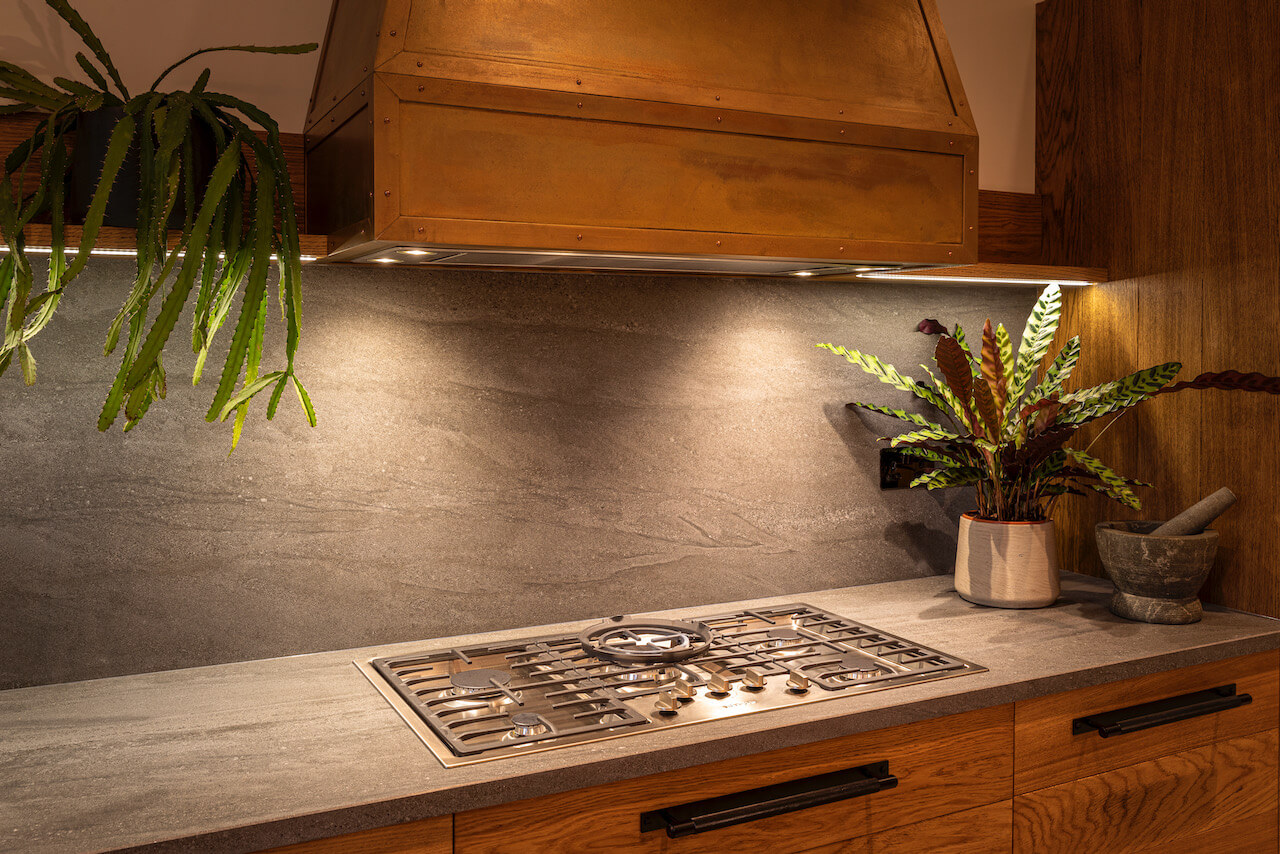
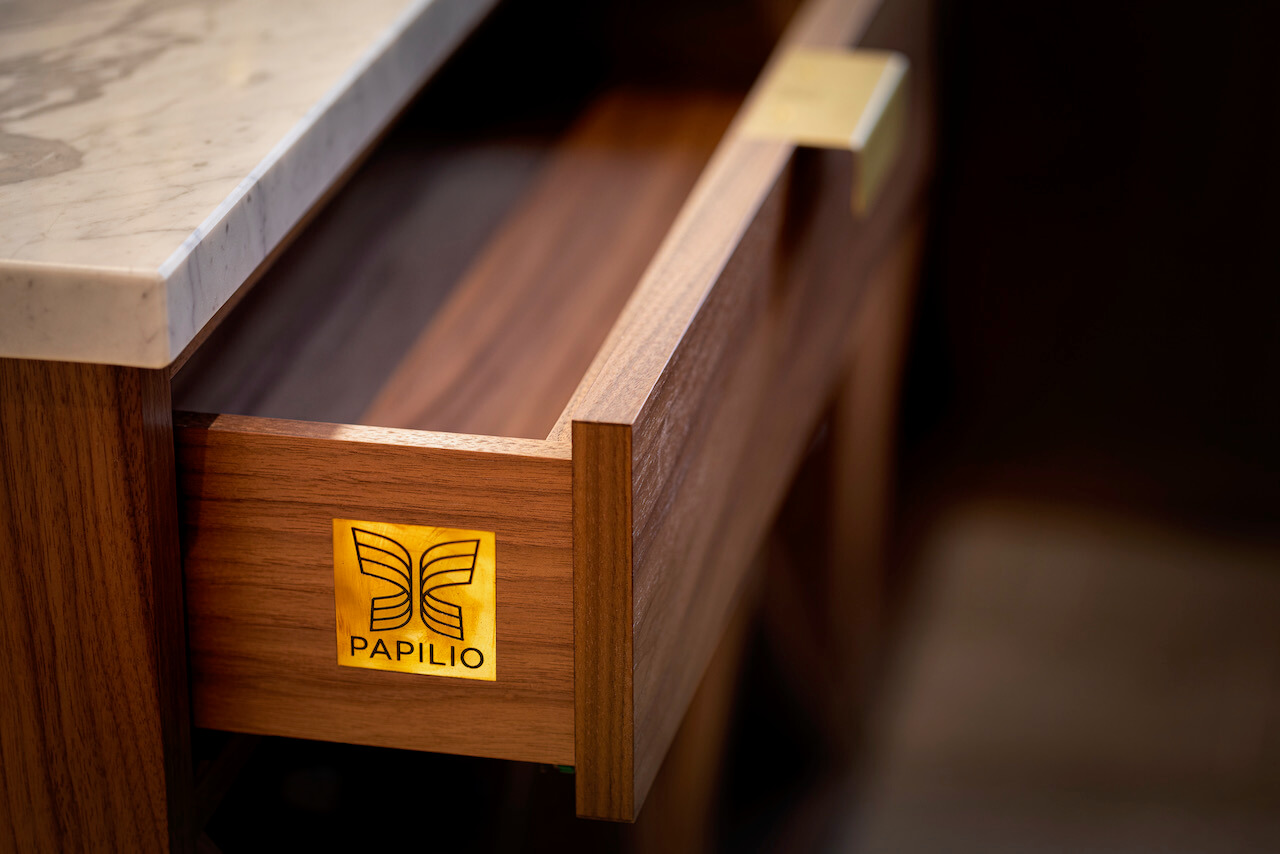
Q) Any advice for someone who may be planning a new kitchen?
The best advice I can give to any client is to give some thought as to how you want to use your kitchen and which appliances you would like included. The appliances are key to any kitchen and will have a huge impact on the final layout.
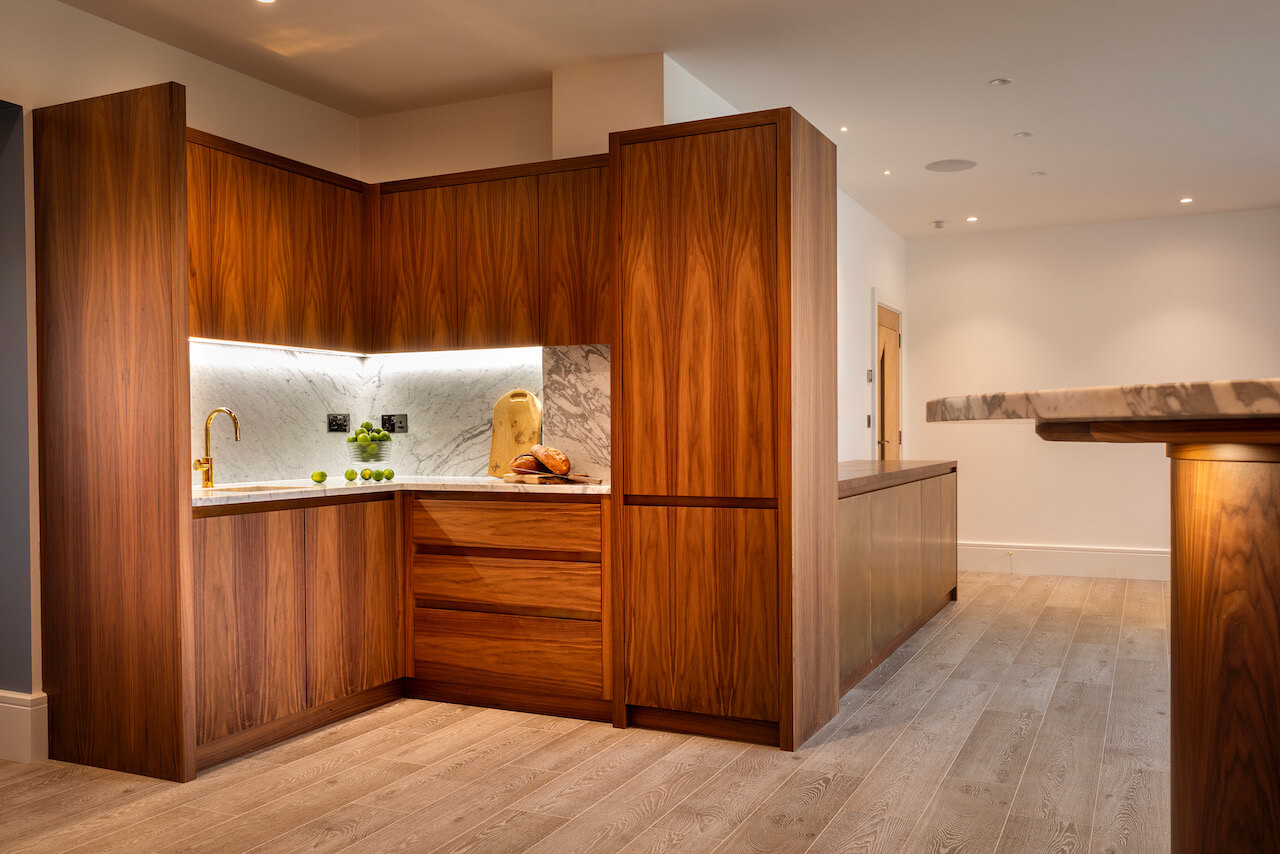
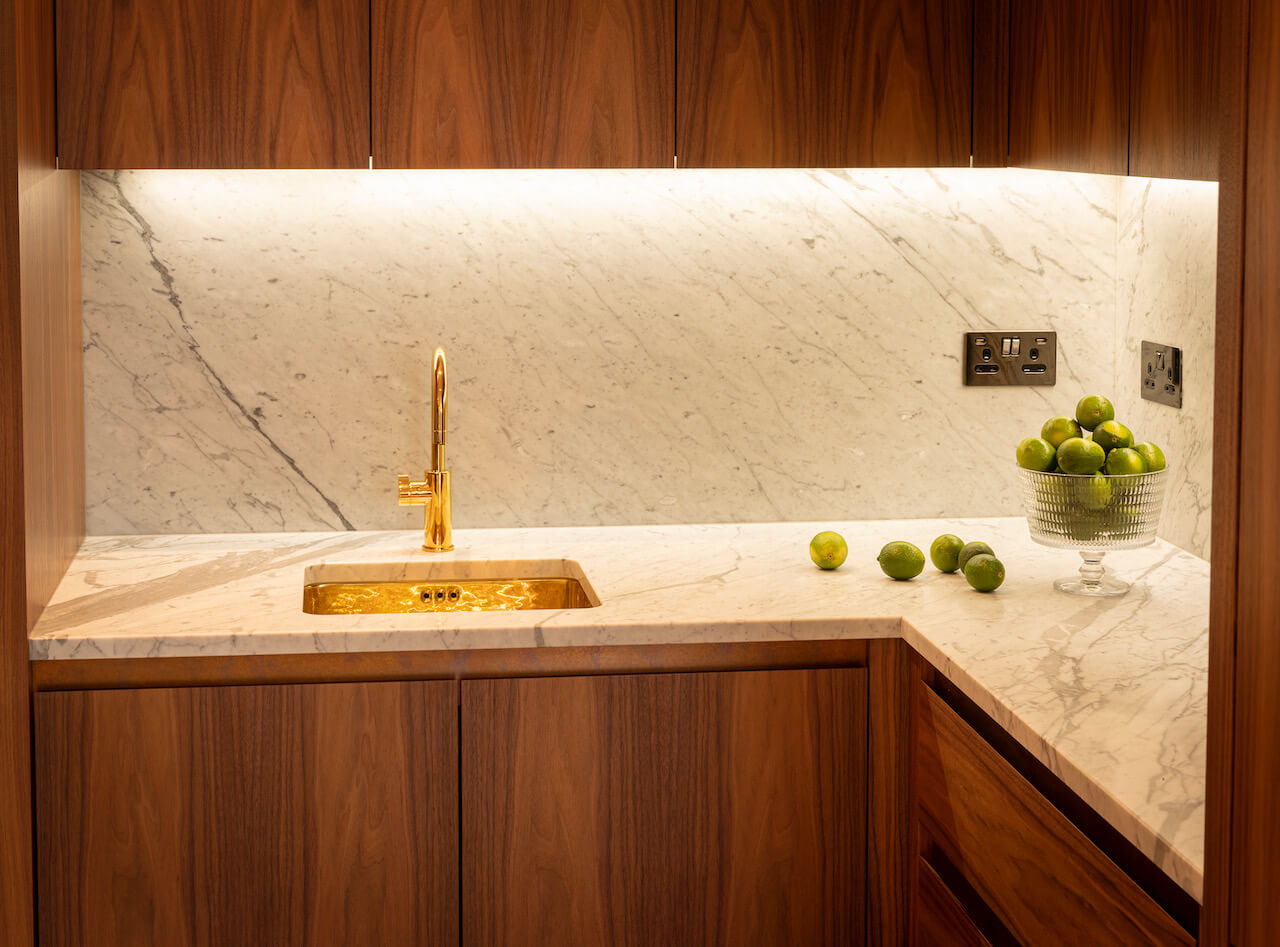
The details:
Worktops by Neolith, www.neolith.com
Boiling water tap by Zip, www.zipwater.co.uk
Appliances by Miele, www.miele.co.uk
Hayley loves: how the mix of materials has elevated this simple new-build into something truly spectacular. The home bar is also packed with wow factor and perfect for entertaining.







Leave a comment