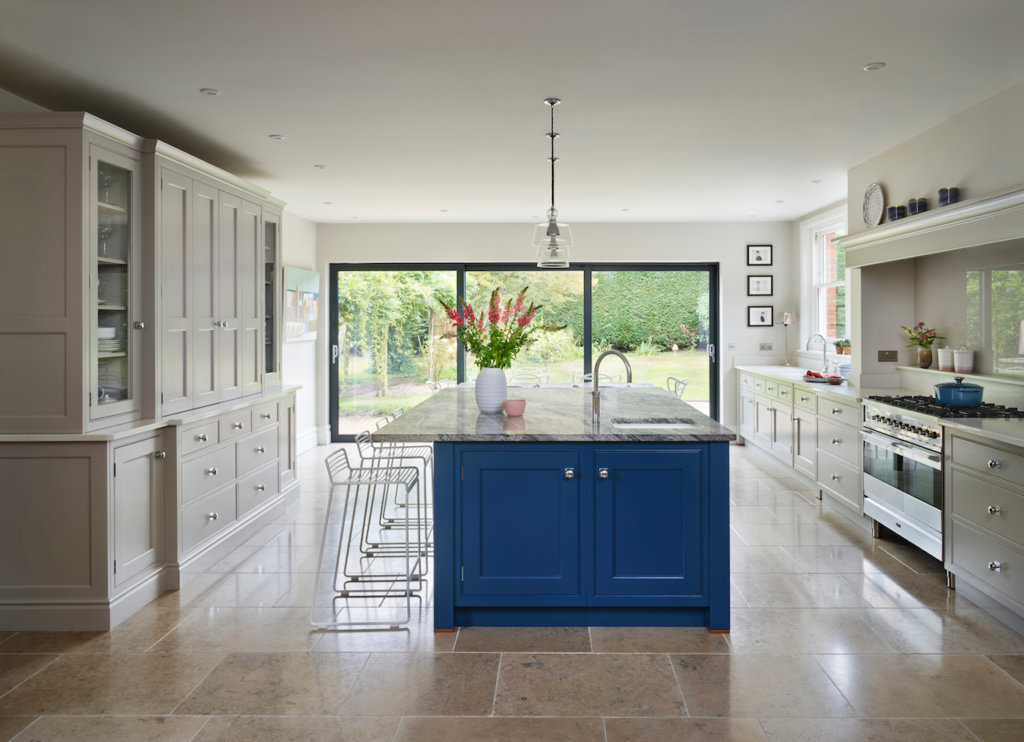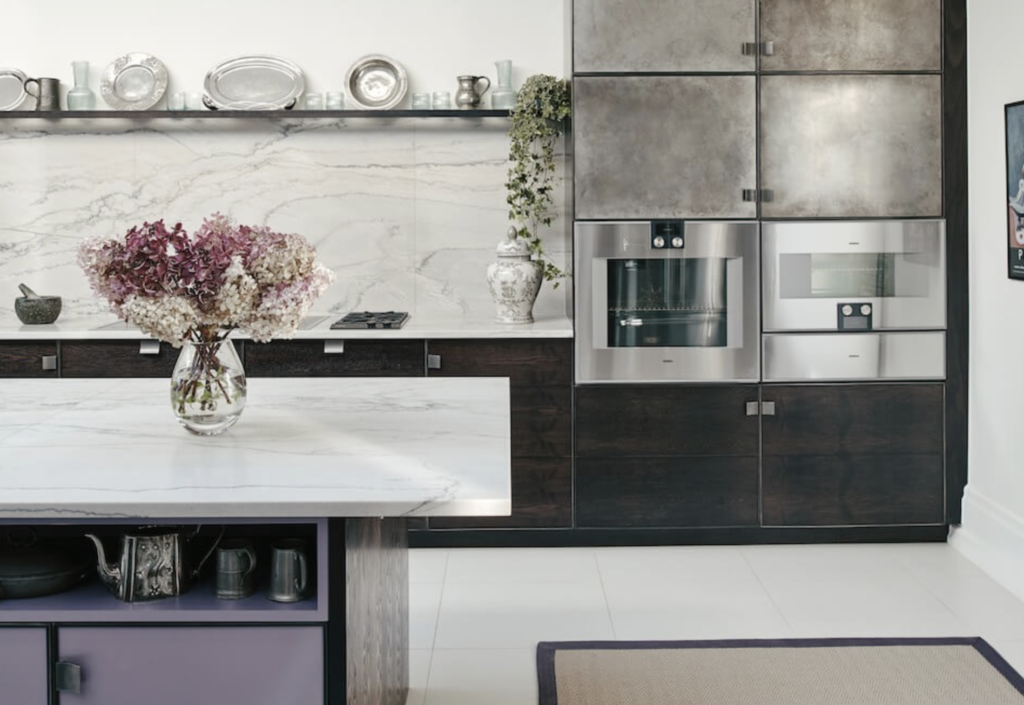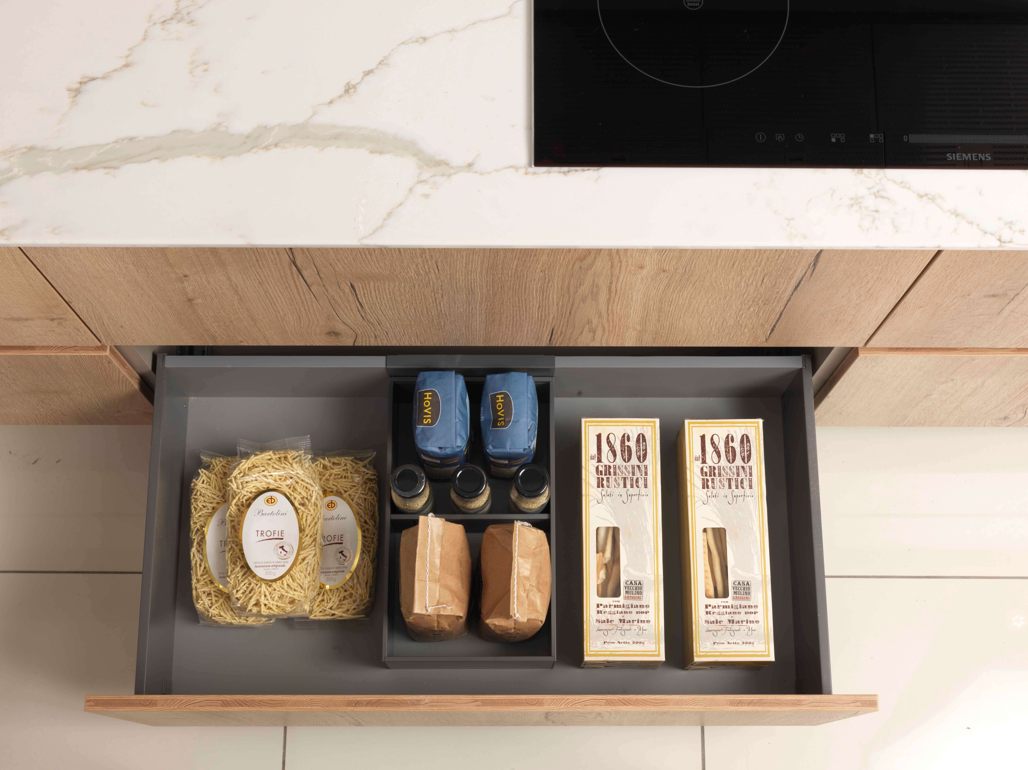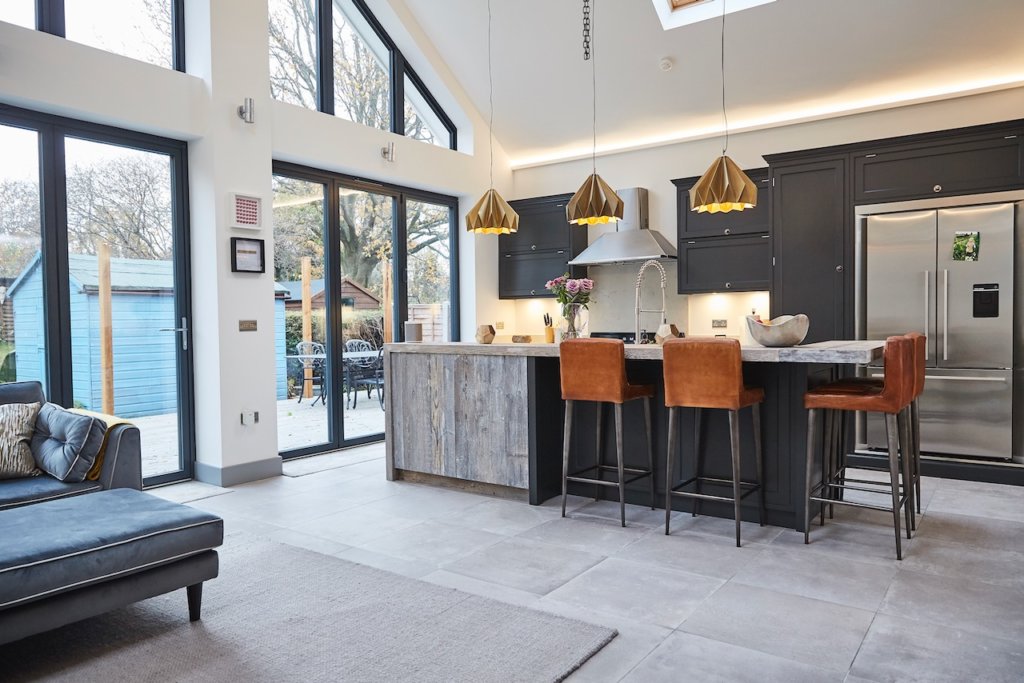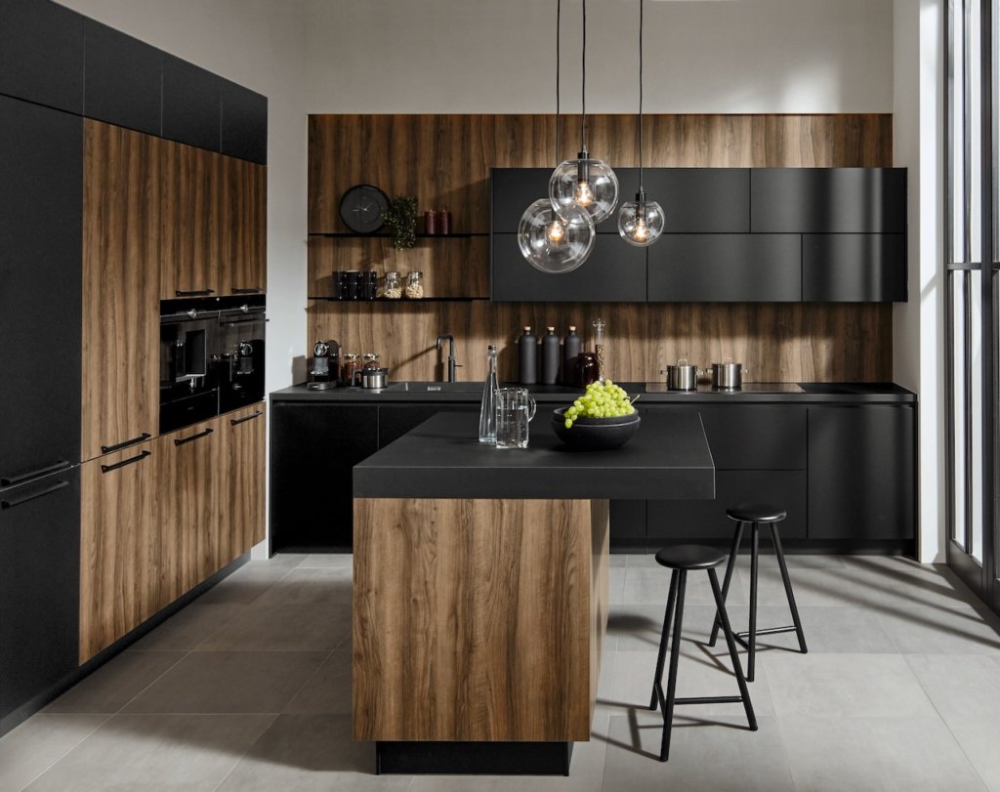Harvey Jones: 5 things to consider when building a kitchen extension
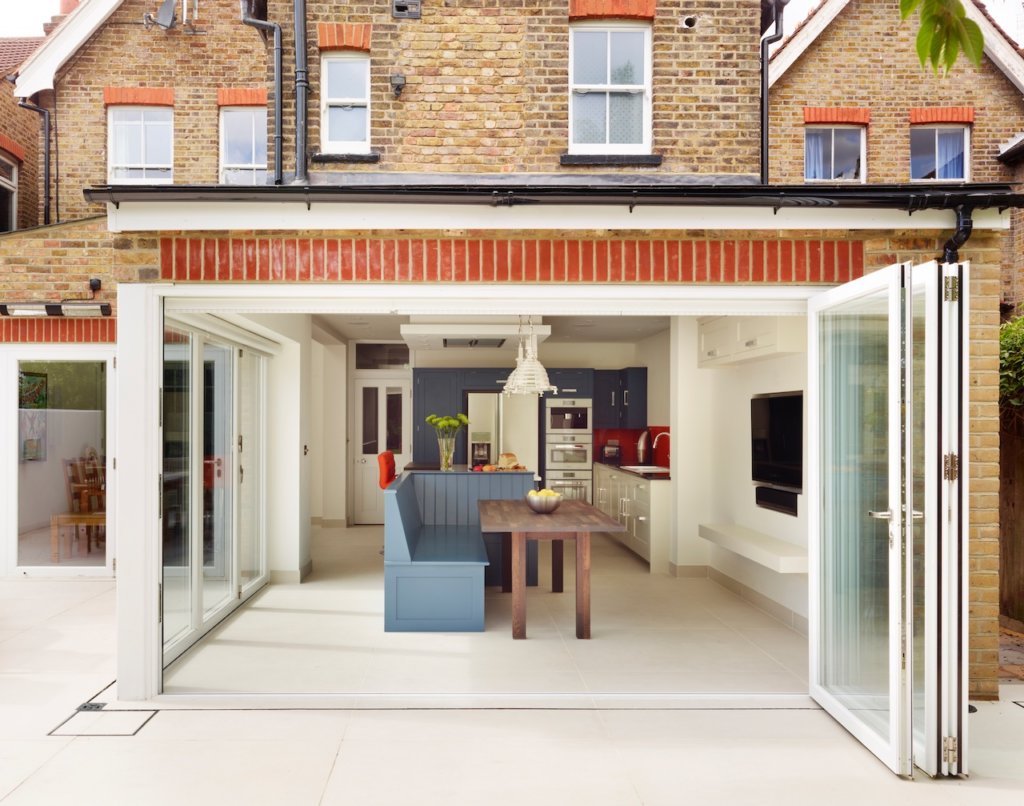
The kitchen is the central hub of the home, so it’s no surprise that space never seems to be enough. Two Harvey Jones designers offer their practical tips to ensure a smooth kitchen extension building project…
Read more
